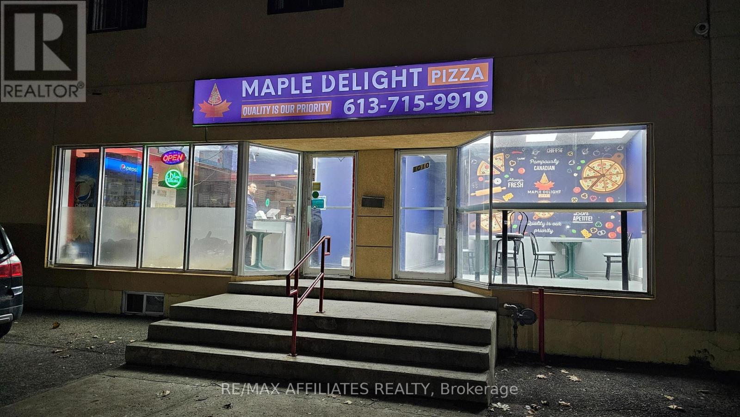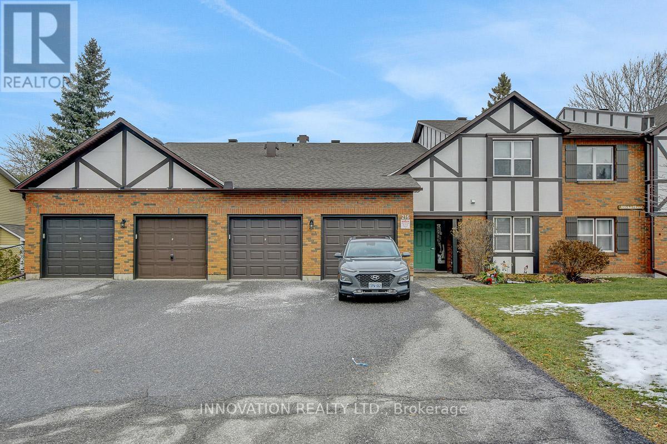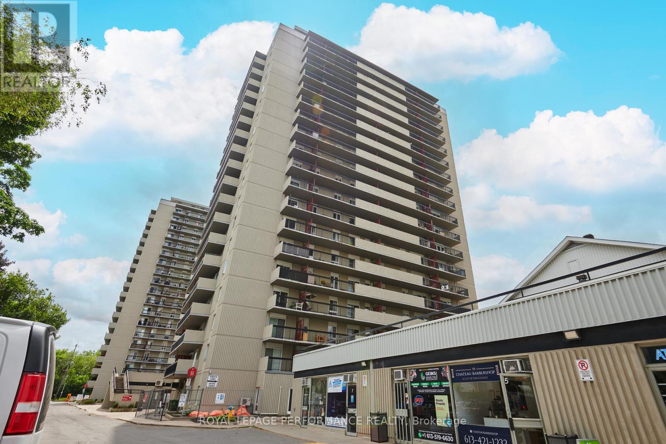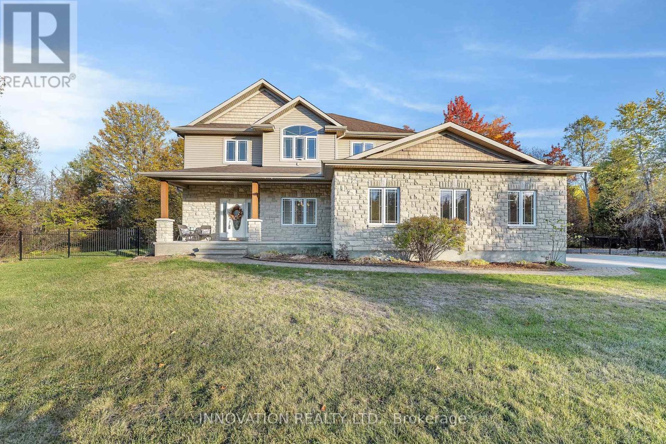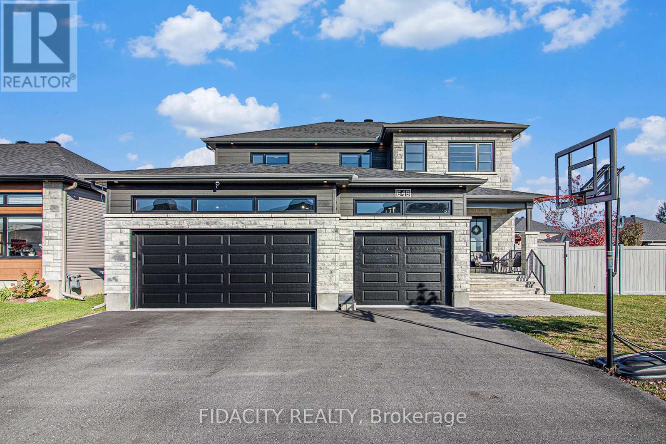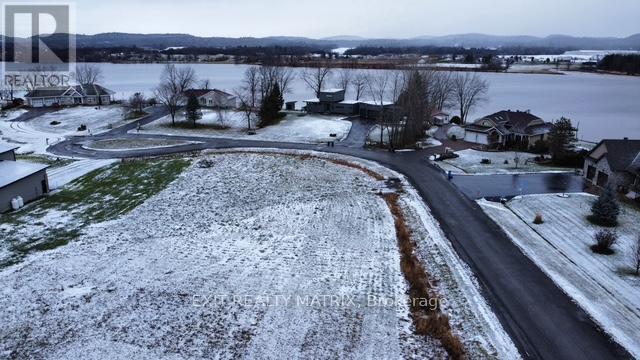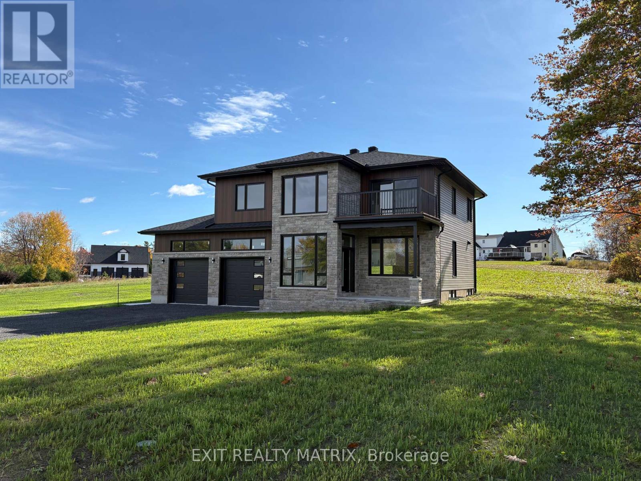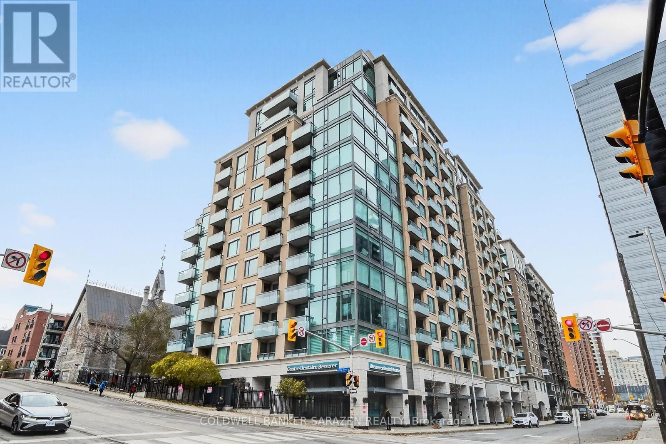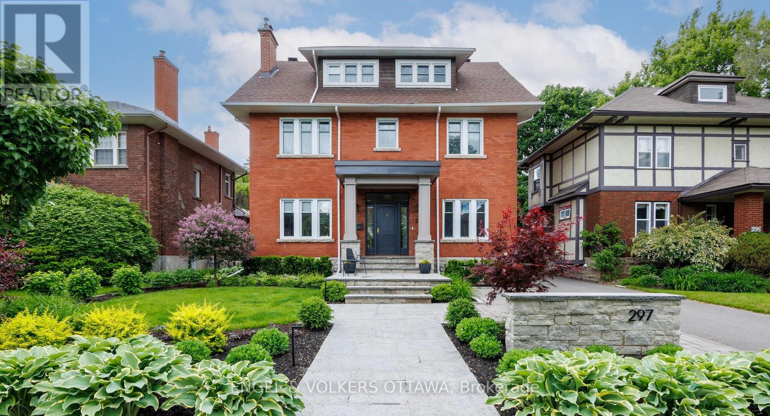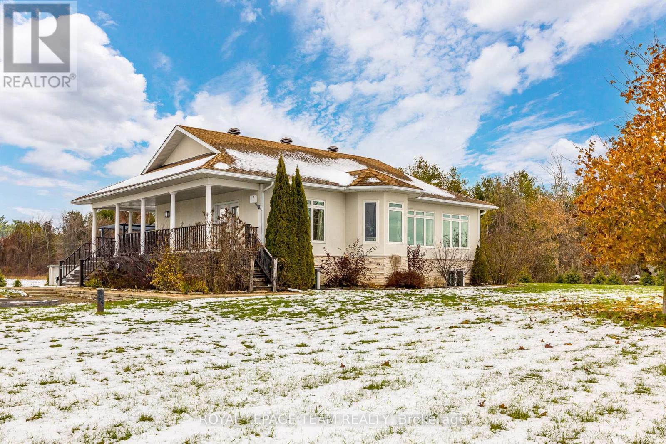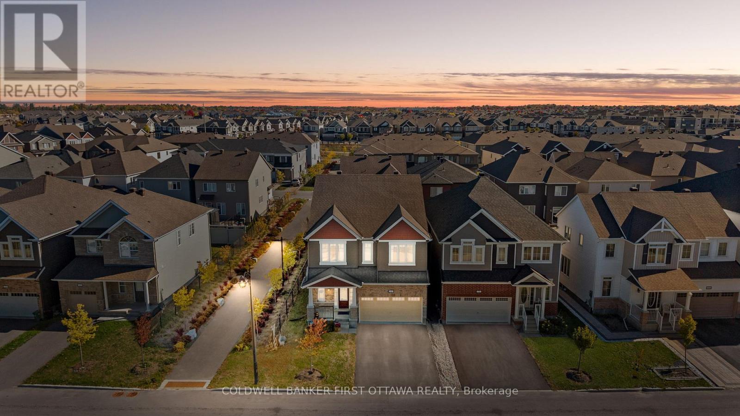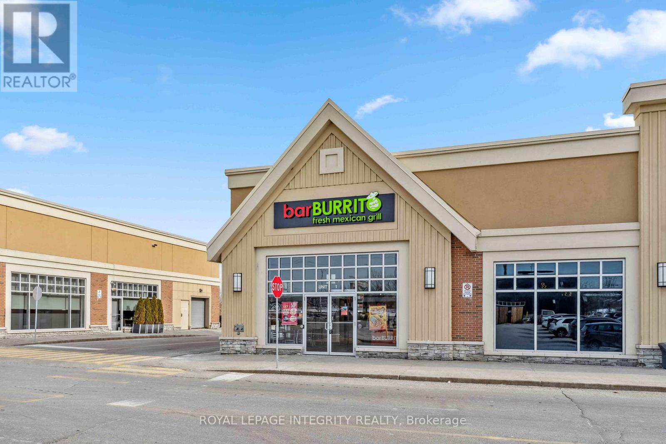1012 Merivale Road
Ottawa, Ontario
Be Your own Boss, A remarkable opportunity to acquire a 100% Halal, fully operational Pizza Restaurant in a high-demand location near Merivale & Kirkwood. Surrounded by established residential neighbourhoods and thriving commercial activity, this business enjoys excellent exposure, strong foot traffic, and consistent daily sales. Known for its signature flavours, immaculate setup, and dedicated customer base, this turnkey pizzeria comes fully equipped with all chattels and furnishings included. The space is thoughtfully designed for efficient workflow, ideal for new entrepreneurs or seasoned operators looking to expand with fresh concepts (call to discuss). The current lease is affordable with favourable renewal options (details available upon request). Plenty of upside remains through extended hours, catering, community outreach, and maximizing partnerships with delivery platforms. With everything in place to start operations immediately, this is a rare chance to step into a thriving Halal food market in Ottawa. Seller is willing to provide training for a smooth transition. Equipment list available to serious buyers. No direct walk-ins for business inquiries; Please contact, how to visit operational business. (id:39840)
B - 216 Equestrian Drive
Ottawa, Ontario
Welcome to your dream home at 216B Equestrian Drive! This charming 2-bedroom, 2-bath condo is not just a place to live-it's a lifestyle. Imagine sipping your morning coffee on your private patio, accessed through sliding glass doors from the dining room, all while soaking in the serene view of the sparkling outdoor pool and parklike setting. On cozy nights, gather around the inviting fireplace in the living room to create the perfect atmosphere for relaxation or entertaining friends. Retreat to the spacious primary bedroom, complete with a generous walk-through closet and a luxurious ensuite bath-your personal oasis awaits! Guests will also feel right at home with a full main bath conveniently located for easy access. With a garage and two additional driveway parking spots, your parking worries are a thing of the past. Nestled in a welcoming neighbourhood, this condo provides the ideal balance of tranquillity and convenience, with shopping, schools, and public transit just moments away. Don't miss the chance to call this delightful condo your home. Experience the perfect blend of comfort and community-schedule your showing today! The owner must have the fireplace/chimney cleaned annually at their own expense. 24-Hour Irrevocable on offers (id:39840)
202 - 158 B Mcarthur Avenue
Ottawa, Ontario
Spacious, freshly painted 2-bedroom condo perfect for the 1st time buyer, downsizer or investor! This amazing building is located close to downtown, so you'll be just a stone's throw away from all the action. But, what really sets it apart is the incredible amenities that come with the building - hotel-like perks that'll make you feel like you're living the high life. As you step inside, you'll notice the beautiful oak kitchen cupboards and ample counter space that add a touch of warmth and sophistication to the space. And, with no carpet to worry about, you can enjoy the ease of low-maintenance living. Convenient in-unit storage room with shelving is a welcomed bonus space. The large living and dining area, with hardwood flooring, is perfect for hosting friends and family, and the South-facing expansive balcony overlooking the future terrace gardens is the ultimate spot to relax and unwind. But that's not all - this building has even more to offer! You'll have access to underground parking, which is a total game-changer for city living. There is an active full-time superintendent on site, and also property management staff in their office located in the building. This condo boasts a wide range of amenities including: a fully equipped gym (all refreshed &updated), party room, a saltwater indoor pool, sauna, library, indoor car wash stations, bicycle storage, onsite EV charging stations, Convenience Store, Nail Salon, making this a true community unto itself! Close to Rideau River, walking paths, and parks, including a water park, skateboard park, baseball diamonds, and children's playgrounds, a nature lover's dream. Ottawa University is just minutes away, making this an ideal home for students and professionals. Come and take a tour for yourself! You'll love its unique blend of style, comfort, and convenience! 'Other' room measurement is in-suite storage. (id:39840)
122 Country Meadow Drive S
Ottawa, Ontario
Welcome to 122 Country Meadow Drive an exceptional 4 Bedroom, 4 Bath residence nestled in one of Carp's most sought-after estate communities on 2 acres. Perfectly positioned within walking distance to the renowned Greensmere Golf & Country Club, this home offers the perfect blend of privacy, elegance, and modern comfort. Step inside to discover a bright and inviting Dining room that sets the tone for the rest of this stunning home. The main level showcases a sprawling Living room with charming fireplace and an abundance of natural light. The gourmet Kitchen is a chef's dream, featuring granite countertops, a large center island, and premium finishes. Ideal for both everyday living and entertaining. The main floor also includes a convenient Laundry room. On the Upper level you'll find 4 generously sized Bedrooms, including a luxurious Primary Suite complete with a spa-inspired 5-piece Ensuite Bath featuring Roman tub, double vanity and a huge walk-in closet. Plush carpeting throughout the upper level adds warmth and comfort. The fully finished Lower Level is designed for entertainment, boasting a built-in theatre system, an additional Bedroom, and a stylish 3-piece bath perfect for guests or extended family. Outside, your private backyard oasis awaits. Enjoy the lush, mature setting with your own in-ground salt water pool, relaxing hot tub, and picturesque views of your personal forest backdrop the ideal space for all-season enjoyment. Located just minutes from Kanata's high-tech sector, top-rated schools and highway, this remarkable home offers both tranquility and convenience. A true rare gem combining elegance, comfort, and resort-style living in one of Ottawa's most desirable rural communities. Furnace '25, HWT '25, septic '22, HVAC '25. Can be sold furnished! 24 hour Irrevocable on all Offers. (id:39840)
649 Misty Street
Russell, Ontario
Welcome to 649 Misty Street - a show-stopping luxury home on a premium corner lot. Perfectly positioned in one of the area's most sought-after neighbourhoods, this home blends sophistication with comfort and effortless family living. The curb appeal alone - triple-car garage, modern exterior, and resort-style backyard - is enough to make you stop the car.Step inside to an expansive, sun-filled main floor wrapped in windows and finished with rich hardwood flooring and a stunning hardwood staircase. Every space feels open and inviting, with a flexible front room that can easily serve as a home office, playroom, or creative space. The chef's kitchen is an absolute dream, featuring an oversized island, two-tone cabinetry, quartz counters, a walk-in pantry, and views of the backyard and pool. With its open-concept layout flowing into the dining area and living room with a cozy gas fireplace, this is truly the heart of the home.Upstairs, you will find 4 spacious bedrooms, each with its own walk-in closet, plus a convenient laundry room with a sink. The primary suite offers a private retreat, complete with a spa-inspired ensuite featuring a deep soaking tub, glass shower, and double vanity. The lower level is ready for your finishing touch, already equipped with a finished full bathroom and framed in fifth bedroom or gym. Step outside to your private backyard oasis, featuring an interlock patio, PVC fencing, and a heated inground pool controlled by Pentair's Intellicenter full automation system, variable-speed energy-efficient pump, and UV system. Enjoy two MagicStream Laminars and two 3' sheer-descent colour LED waterfalls, all synchronized with IntelliBrite 5g LED lighting. By day, crystal-clear arcs of water add a serene touch; by night, they glow in brilliant colour for the perfect evening ambiance. Located in a desirable, family-friendly community close to great schools, parks, and all amenities - this is luxury living at its finest. (id:39840)
0 Gascon Street
Alfred And Plantagenet, Ontario
Don't miss this rare opportunity! This premium corner lot offers an impressive view and sits only 1.7 km from the Lefaivre Marina, putting you steps from the water. Located in a quiet cul-de-sac, this property already has city water and hydro on the street, saving you time, money, and hassle. Whether you're planning your dream home or your next investment project, this lot delivers exceptional value, unbeatable convenience, and huge potential. Opportunities like this don't come often-secure it before it's gone! Please same owner has the home next the the lot for sale MLS#X12467617 (id:39840)
170 Gascon Street E
Alfred And Plantagenet, Ontario
The master bedroom balcony view you been looking for is here! Located 1.9km away from the Lefaivre marina, this stunning custom-built residence, completed in 2024, offers sweeping views of the Ottawa River and an exceptional blend of elegance and functionality. Every detail has been carefully considered to deliver a luxurious, comfortable, and stylish living experience. Step into a bright and airy open-concept main floor featuring high ceilings, modern pot lighting, and a sleek kitchen with quartz countertops-ideal for both entertaining and everyday life. The spacious laundry room is conveniently located on the main level for added ease. The oversized double garage provides plenty of space for vehicles and extra storage, enhancing the home's practicality. Upstairs, you'll find three generously sized bedrooms, including a remarkable primary suite with a private river-view balcony, a walk-in closet, and a lavish 6-piece ensuite complete with a soaker tub, double vanity, and large glass shower. From the breathtaking views to the high-end finishes, this one-of-a-kind home is move-in ready and waiting to impress its new owners. (200 amp service, new septic, on city water). Please note same owner has the lot right beside the home for sale, see MLS#X12582590 (id:39840)
212 - 238 Besserer Street
Ottawa, Ontario
Welcome to 212-238 Besserer Street - a stylish 1-bedroom condo offering exceptional urban living in the heart of downtown Ottawa. Listed at $279,900, this bright and inviting unit delivers comfort, convenience, and a fantastic walkable lifestyle. Step inside to an open and functional layout with a well-designed kitchen, comfortable living and dining space, and great natural light throughout. Enjoy your own private retreat with a lovely balcony-perfect for morning coffee or unwinding at the end of the day. The unit also features in-unit laundry and ample storage, making everyday living effortless. The building offers excellent amenities including a spacious outdoor terrace with barbecues, ideal for entertaining or enjoying warm summer evenings. There is also a well-appointed party room available for larger gatherings and celebrations. You'll love the unbeatable location-truly steps from everything. Walk to the ByWard Market, the University of Ottawa, the Rideau Centre, cafes, restaurants, transit, and countless downtown amenities. Whether you're a student, young professional, investor, or someone looking to enjoy the energy of downtown living, this condo has it all. Have a look. You'll be glad you did! (id:39840)
297 Clemow Avenue
Ottawa, Ontario
This home has been renovated to blend old world elegance with the style and conveniences of today.Spacious, grand home with generous landings and stairwells. Amazing Glebe locale, positioned on one of Ottawa's loveliest tree-lined Avenues, quiet no-through traffic, beautifully designed grand home on Clemow Avenue! Immaculate, perfect blend of modern style yet maintaining the elegance and character of the build. Top craftsmanship & finishes throughout. Defined space with an open airy feel, perfect for both entertaining and everyday family living. The inviting front grounds, limestone tetrraces & wide verandah welcomes you to a lovely 3-storey residence.Heated front paths and pad offer convenience. The spacious & elegantly appointed foyer leads to large living and dining room that are open to each other, view the yard and offer wonderful flow. Main floor study/office. Oak floors throughout, coffered high ceilings. Sun flooded gourmet kitchen with top-of-the-line appliances, excellent cabinet and counter space, quartz counters, all viewing the large private backyard. Main floor powder room provides convenience. Second floor is comprised of the primary bedroom with dressing room/vanity area, fully organized walk-in closet and a spa-like ensuite, additional bedroom, laundry room, and a large full bathroom. Full and generous third floor offers 3 bedrooms and a full bathroom.Side door entry/landing is perfect for the kids, and provides access to the fully finished lower level complete with a family room, wine cellar, good storage & 2pc bath. The backyard/garden has a unique terrace, lots of space for entertaining and for the kids to play, fully fenced. 5+beds/5 baths.Recent Updates Wine Cellar - 2019.Front landscaping with irrigation, lighting, snow melt system (gas). 2021.Furnace/2024.HWT /2019. Close to excellent schools /universities, amenities of Lansdowne Park, Rideau Canal, Whole Foods & innumerable attractions/amenities of the highly sought after Glebe Community! (id:39840)
4128 County 7 Road
South Dundas, Ontario
Spacious Country Bungalow - Perfect Family Retreat! Discover the charm of country living in this beautiful and spacious 5-bedroom bungalow set on over 1 acre of land! With 2 bedrooms upstairs and 3 generously sized bedrooms downstairs, there's room for everyone to spread out and relax. Enjoy total privacy-no rear neighbours and no homes across the street-creating a peaceful setting ideal for families or anyone seeking tranquility.This home is built to last with an ICF foundation and features radiant flooring throughout, ensuring year-round comfort. Natural light floods every room, highlighting the open, welcoming layout. Entertain or unwind on your stunning wrap-around porch, or take advantage of the detached garage for extra storage and workspace.Experience worry-free living with a brand new water treatment system, and appreciate the convenience of not one, but two beautiful ensuites. This property is a true haven-perfect for raising a family and escaping city hustle, while enjoying all the modern amenities you deserve.Don't miss this private, peaceful gem-your dream country home awaits! (id:39840)
149 Celestial Grove
Ottawa, Ontario
Welcome to this beautifully maintained Parkside Model (Mattamy Homes) (2020 - original owners), w/ many upgrades t/o makes this home perfect for any lifestyle. 4 Bed, 4 Bath (3 are en suite) + Main Lvl Office. The main lvl feat. 9ft ceilings, hardwood flrs, a convenient 2-pc powder rm, walk-in front closet, open concept layout combining the great, dining & kitchen areas. The sitting rm w/ dbl doors provides the perfect home office or flex space. The great rm feat. a modern gas fireplace, pot lights & large window overlooking the fully fenced backyard. The kitchen feat. granite & quartz counters, centre island w/ breakfast bar seating, tiled backsplash, 39" uppers, pot & pan drawers, built-in wall oven/microwave combo, 6 slim line 4" potlights & SS appl. (2021). Mudroom w/ open shelving, large walk-in closet & direct garage access w/ auto opener & added storage. The widened & all hardwood staircase w/ window leads to the 2nd lvl w/ 9ft ceilings & plush carpeting. The primary suite feat. 2 WICs incl. 1 dressing style closet, pot lights & a 5-pc ensuite w/ frameless glass shower, separate soaker tub, dual sinks, granite counters & tiled flrs. A 2nd bdrm enjoys its own 3-pc ensuite, while 2 add'l beds offer WICs & access to the cheater ensuite/main bath. Convenient 2nd-flr laundry rm w/ granite counters, sink, upper cabinetry, tiled flrs & window. The LL incl. 3 egress windows, rough-in for future bath, storage rm, Hydromatic sump pump, central vac rough-in, HRV system, Goodman furnace & EnviroSense HWT (Cricket Comfort). Rec rm area is ready for finishing to suit your style & needs. Covered front porch, dbl garage, parking for 2-3 in driveway & no direct north side neighbour w/ walkway & mature greenery. Across from Celestial Park & Storm Water Pond (great for walks). Located near new Cambrian/Greenbank commercial development, Minto Rec Complex, RIOCAN Marketplace, Costco, recreation of Stonebridge Golf Course, schools, 416 access & Manotick Village. (id:39840)
F001 - 844 March Road
Ottawa, Ontario
KANATA BARBURRITO FOR SALE! Located in North Kanata, this newly built franchise offers a fantastic opportunity to own a turnkey business with a loyal customer base. This fast-casual Mexican restaurant is fully equipped and operational, featuring a menu of fresh burritos, tacos, and bowls. With a prime location in a high-traffic area, the business benefits from strong repeat clientele and excellent visibility. The plaza is anchored by Sobeys and features other tenants such as Rexall, LCBO, Little Caesars, Dollarama and Allo Mon Coco. This restaurant has an established loyal customer base, with consistency in the sales and margins. It performs well against competitors due to the strong franchise backing, high quality ingredients, and efficient service. This restaurant is also listed on major food delivery platforms such as UberEats, DoorDash and SkipTheDishes. The franchise provides ongoing support, making it an ideal choice for both experienced restaurateurs and newcomers. Don't miss your chance to step into a proven brand with growth potential! Be cash flow positive with this franchise! Long term lease in place with options to extend in place. Financial Performance: Annual Sales: around $400K, Rent: Approx. $5,500/Month including TMI, Lease: 10 year initial term, expiring Oct 31, 2031, renewal options: 2 x 5 Years each, retail area 1920 SQ/FT. Appraisal in place available. (id:39840)


