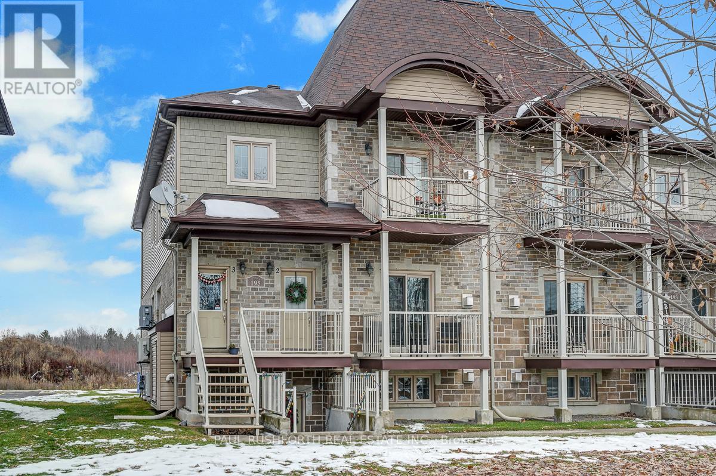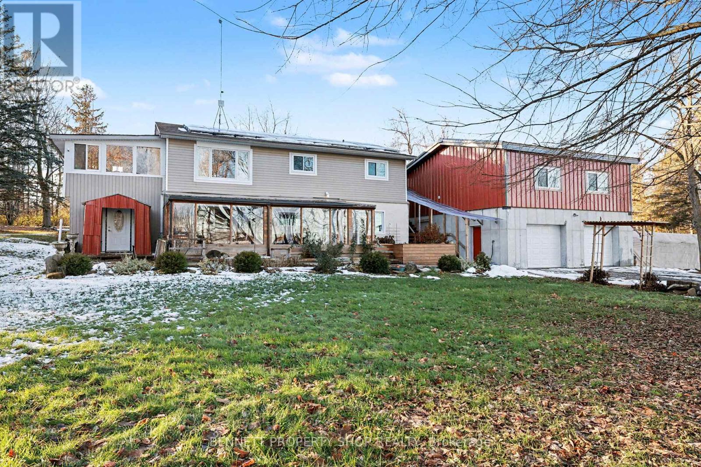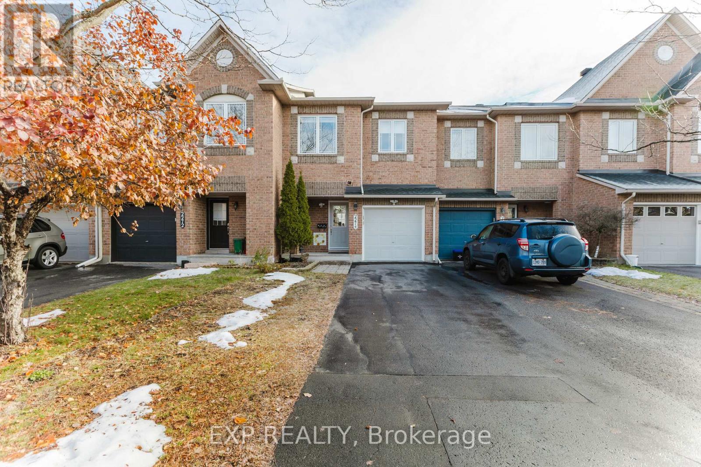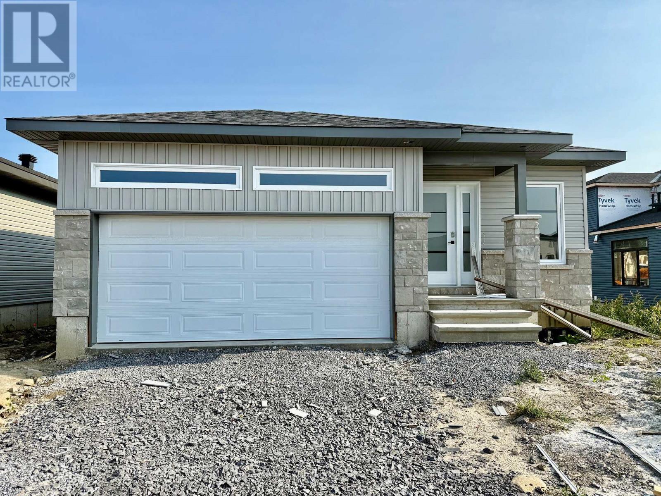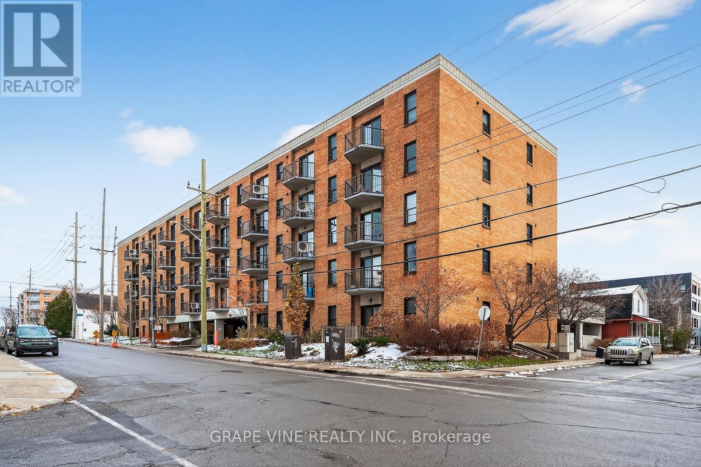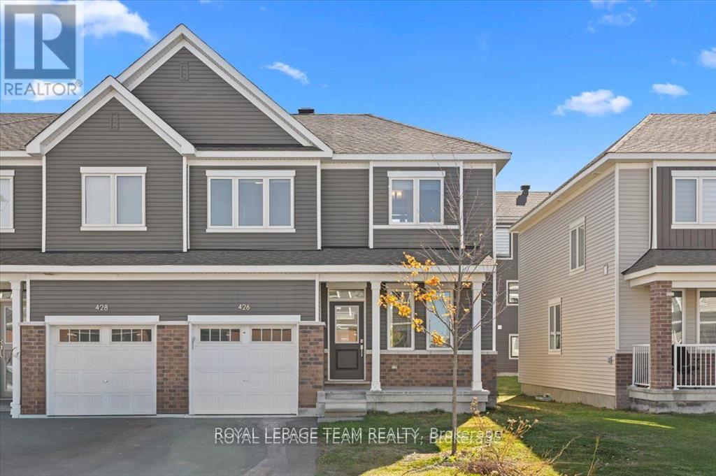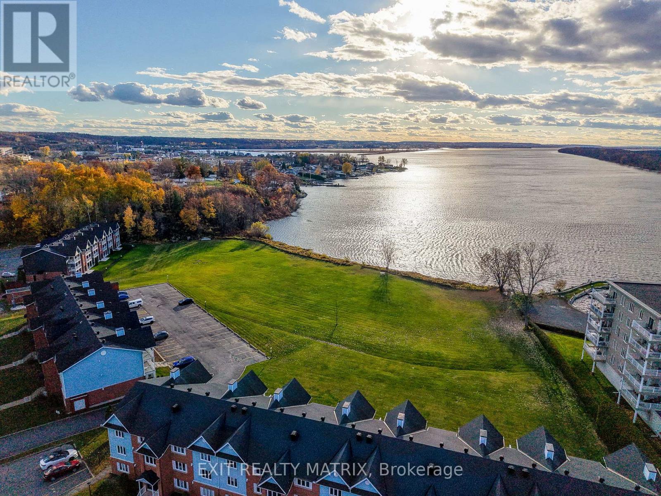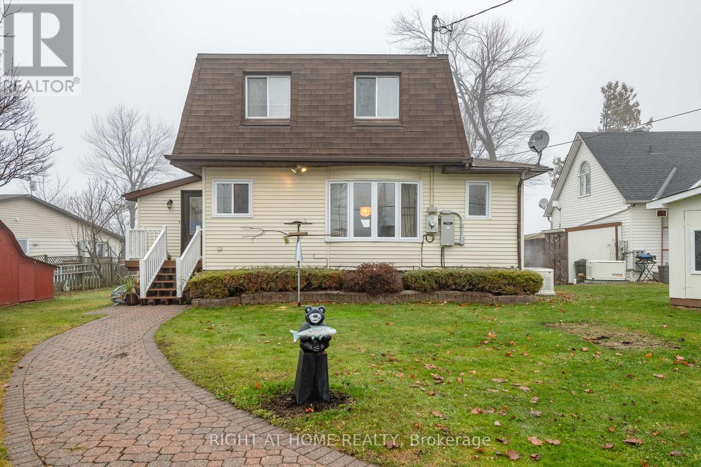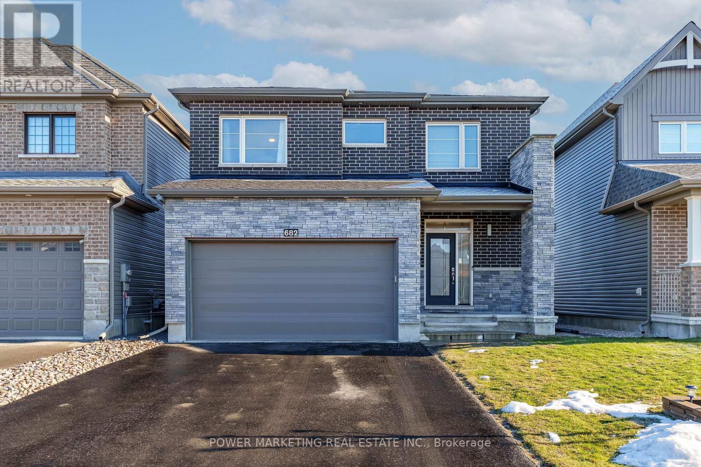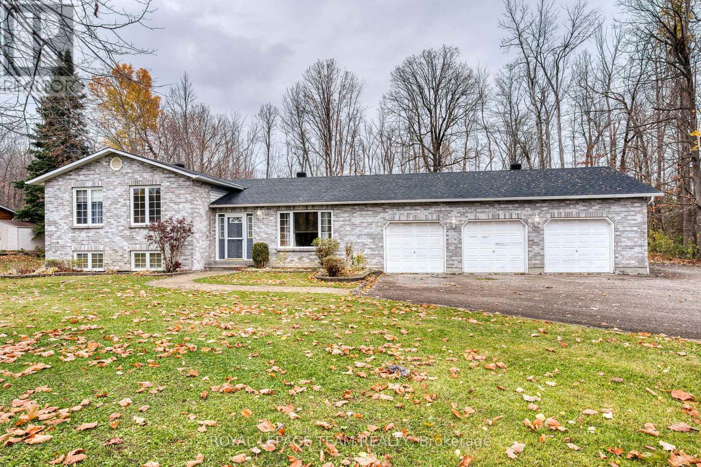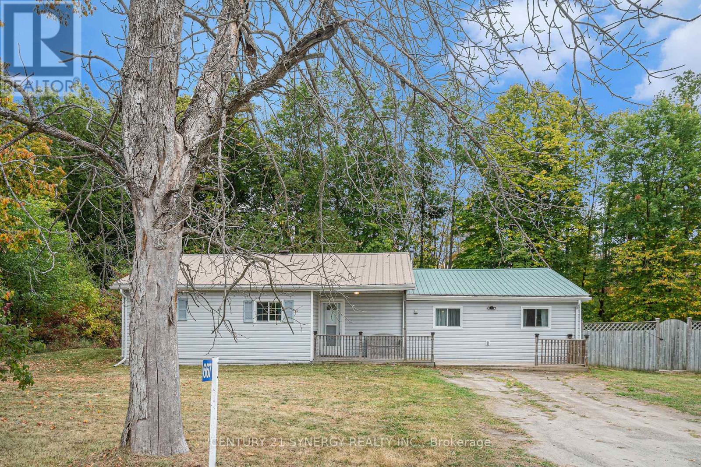2 - 195 Bourdeau Boulevard
The Nation, Ontario
Bright, spacious, open concept, two bedroom condo in a quiet corner of Limoges. This well thought out floorplan offers a lovely kitchen with tiled floors and loads of counter and cabinet space, overlooking the living room with gas fireplace set in a stone wall and direct access to the balcony. There is also space for a formal dining area or home office. The Primary bedroom features a large walk-in closet and ample room for a king sized bed. The main bath offers a large soaker tub and separate shower. With no carpets, lots of functional space, in unit laundry, a gas fireplace and a west facing balcony all on a quiet street in the lovely village of Limoges this unit is a perfect starter home or investment property. (id:39840)
6070 Fourth Line Road
Ottawa, Ontario
Country Bliss close to Town! Discover affordable living with this versatile home set on 2 wooded acres just outside Richmond. Each level is currently used as its own unit, offering flexibility for multigenerational living, a teen or in-law suite, or could be converted back to a spacious single-family layout. The walk-out lower-level unit features an open floorplan with a generous kitchen, family room, dining area, one bedroom, a 4-piece bathroom, and a large three-season porch. The main level unit offers a comfortable living room, a spacious kitchen, a bright three-season porch, three bedrooms, and 1.5 bathrooms. This charming property boasts numerous updates, including a newer 30' x 30' heated two-car garage with 9' doors, a metal roof and a convenient insulated partially developed space above (2023) Lots of potential to complete to your specifications or use for additional storage. Property also features; garden & wood sheds, and an additional one-car garage for storage of your Country toys!. Energy efficiency shines with both ground and roof solar arrays connected to a hydro net-metering. Major improvements include a shingle roof (2017), a new 2 detached car garage with metal roof (2023), a well pump and pressure tank (2019), most windows (2018), a water softener, an electric heat pump/furnace (2021), and a rental EV charger. Enjoy an easy commute to Richmond, Hwy 416, and nearby Manotick. Country comfort with modern convenience! 24 hours irrevocable on all offers. 1 kitchen above grade, 1 below grade. (id:39840)
2274 Brockstone Crescent
Ottawa, Ontario
Welcome to 2274 Brockstone Crescent in the heart of Orleans! This beautifully maintained 3-bedroom, 2.5-bathroom home offers the perfect blend of comfort, style, and convenience. Situated on an impressive 120 ft deep lot, it provides plenty of outdoor space for family fun, gardening, or future backyard upgrades.Inside, you'll find bright, open living spaces and a thoughtfully finished basement-ideal for a family room, home office, or entertainment area. Upstairs features three spacious bedrooms, including a generous primary suite.Located in a highly sought-after neighbourhood, you're just minutes from parks, top-rated schools, transit, shopping, and all major amenities, making it perfect for families and professionals alike. This home has been carefully maintained with numerous upgrades over the years, including a new roof (2022), finished basement with vinyl flooring (2022), updated appliances (2021), washer and dryer (2023), new sinks in the kitchen and laundry room, renovated guest washroom (2021), fresh paint and carpets (2025), upgraded AC (2021), garage improvements with epoxy flooring and front step (2021), updated fixtures throughout the home (2024), master ensuite bath updated (2023), and window caulking (2018). The deck was also replaced in 2022, and the hot water tank was updated by Enercare in 2019. A fantastic opportunity to own in one of Orleans' most desirable communities-move in with confidence knowing so many key upgrades have already been taken care of! (id:39840)
1117 Bronze (Lot 105) Avenue
Clarence-Rockland, Ontario
This beautifully crafted 2-bedroom bungalow with double garage is built by Rematex Construction Ltd, renowned for their exceptional quality and luxury homes throughout Clarence-Rockland. Located in the desirable Morris Village, this 1,357 sq. ft. home showcases stylish, professionally selected finishes and a thoughtfully designed layout. Enjoy engineered hardwood and ceramic flooring throughout the main level and an open-concept kitchen complete with quality cabinetry, stone countertops, and a walk-in pantry. The unfinished basement offers incredible potential with a rough-in for a bathroom and bar/kitchenette, a convenient interior stairway from the garage ideal for future in-law or entertainment space and drywall installed on exterior foundation walls. A hardwood staircase adds a refined touch, while the smart layout makes it easy to envision a seamless extension of living space. Additional highlights include a double-wide paved driveway, stone façade, ENERGY STAR casement windows with Low-E & Argon gas, and fully sodded front and back yards. Optional upgrades such as central A/C and a gas fireplace are available at an additional cost. The garage is 464 sq. ft. as per builders plan. Covered by TARION Warranty. 24-hour irrevocable on all offers. (id:39840)
102 - 50 Burnside Avenue
Ottawa, Ontario
Welcome to 50 Burnside Ave., Unit 102, a 1 bedroom, 1 bathroom condo conveniently located on the first floor. Centrally located in desirable Hintonburg, and steps to Tunney's pasture, Wellington Village, the Parkdale Market, shops, cafes, transit (including LRT), and the Ottawa River trails. Perfect for first time buyers, downsizers, and investors alike. Affordable, spacious unit with separate, bright eat-in kitchen, including loads of cupboard space, combined living/dining area, and large bedroom with closet. There is also a small storage space within the unit to store your extra belongings. Come bring your creative touches to make this place your own. Pet friendly building, low condo fees and has laundry available within the building on the 2nd floor. (id:39840)
426 Epoch Street
Ottawa, Ontario
Step into your dream home! This stunning townhome located in Barrhaven's sough out Half Moon Bay, exudes modern elegance. Sunlight fills the open-concept living and dining areas, creating a warm, inviting space perfect for entertaining or relaxing at home. The thoughtfully designed kitchen flows seamlessly into the spacious great room. This 3 bedroom, 3.5-bath home also features a fully finished basement with family room and a full bathroom, offering a relaxing get-away from the everyday. Upstairs, the primary suite is a relaxing retreat with a walk-in closet and serene ensuite, accompanied by two additional well-sized bedrooms and a stylish full bathroom. Enjoy the convenience of nearby parks, schools, shopping, and quick access to Highway 416. This turnkey home blends elegance and practicality, ready for you to move in and enjoy. Schedule your private showing today and make this exceptional home yours! (id:39840)
1c - 160 Edwards Street
Clarence-Rockland, Ontario
OPEN HOUSE SUN NOVEMBER 30TH FROM 2-4. Imagine awakening to the shimmer of the Ottawa river, with unobstructed views from your bedroom window. Imagine the refreshing river breeze as you relax with your morning coffee or take in your sunset views from your walkout patio. Well, you don't have to imagine it! This 2-bedroom waterfront condo situated right next to Du Moulin Park and a public boat launch is an invitation to step into your next chapter NOW...a calmer, simpler and - frankly - more enjoyable one. Welcome to sought-after 160 Edwards in beautiful Rockland, a bilingual and family-centred community where neighbours wave, amenities are growing, greenspace is abundant and the city remains just a short drive away (with plans proposed to expand Highway 17/174 too). Inside this thoughtfully designed & carpet-free 2-bedroom condo, you'll find a layout that offers effortless flow and an abundance of storage. Sunlight pours in through large windows and walkout patio doors, warming every corner of the open-concept home. The spacious kitchen offers views right to the water too, with ample room to continue hosting loved ones. Your bright primary bedroom features an oversized walk-in closet and access to the large 4-piece bathroom, which boasts more storage. Situated on the main floor of the property, the home is an attractive investment, offering secure front & rear access and TWO private parking spots for overnight guests. Trade in your snowblower and mower for a new set of golf clubs, the kayak you've always wanted or a yoga membership you'll actually have time to enjoy. (id:39840)
3442 9th Line
Beckwith, Ontario
This stunning lakefront property on the Mississippi River on highly sought after Coleman's Shore, just minutes from Carleton Place, offers a perfect blend of comfort, style, and waterfront living. The main level features hardwood floors, elegant crown molding, and an open-concept layout highlighted by a sunken family room with a beautiful fireplace. The recently updated kitchen includes granite countertops and great workspace, making it ideal for cooking and entertaining. Enjoy crystal-clear, weed-free water with a sandy and rocky bottom-perfect for swimming, boating, and fishing-along with incredible sunset views over the lake. The main floor also includes an office and a full bathroom with a shower. Step outside to a large deck with modern glass railings, providing an ideal space to relax and take in the peaceful surroundings. Upstairs, spacious bedrooms offer comfort for family or guests. A good sized guest cabin adds versatility, featuring a sliding patio door that leads to a private deck for two overlooking the water. Two storage sheds and an aluminum dock add convenience and functionality, while a propane Generac system provides reliable whole-home backup power. This property offers an exceptional year-round lifestyle with unbeatable waterfront access and natural beauty. (id:39840)
232 Cooks Mill Crescent
Ottawa, Ontario
Welcome to "The Manor" by Richcraft. This beautifully upgraded townhouse is located in the heart of Riverside South and features a spacious open-concept layout with 9' ceilings, large tiled foyer, and maple hardwood throughout the main level. The gourmet kitchen offers tall shaker-style cabinets, glass and stone mosaic tile backsplash, granite countertops with breakfast island and overhang seating, and an eat-in area. The main floor also includes a formal living and dining area and powder room. Upstairs, the primary bedroom boasts a walk-in closet and spa-like 4-piece ensuite with soaker tub and glass shower, alongside two large bedrooms, full bathroom, and laundry conveniently located on the second floor. The partially finished basement features a family room with gas fireplace and a 3-piece bathroom. Fully fenced backyard with deck. Close to all amenities, schools, parks, shopping, recreational spaces, nature trails. Property is being sold in "as is, where is" condition. (id:39840)
682 Jerome Jodoin Drive
Ottawa, Ontario
Discover this stunning 4-bed, 2.5-bath single home in the highly sought-after Avalon West community. From the moment you step inside, you're greeted with 9 ft smooth ceilings, hardwood floors throughout the formal living, dining, and family rooms, and an elegant gas fireplace that brings warmth and style to the main level. The open-concept kitchen features upgraded cabinetry, stainless steel appliances, and granite countertops-perfect for family living and entertaining.A beautiful hardwood staircase leads to the second level, where you'll find four generously sized bedrooms, all with hardwood flooring for a clean, modern look. The primary bedroom includes a spacious walk-in closet and a private ensuite with a glass stand-up shower. All bathrooms are upgraded with granite countertops, and the convenience of second-floor laundry adds a perfect touch of practicality. The basement offers an expansive open space ready for your personal finishing ideas. Outside, the fully fenced backyard features an interlock patio ideal for summer gatherings, while the brick and stone exterior adds impressive curb appeal. Located within walking distance to scenic trails, ponds, multiple schools, parks, and shopping, this home delivers both comfort and convenience in one of Orleans' most desirable neighbourhoods. (id:39840)
188 Hemlock Drive
Beckwith, Ontario
LOCATION LOCATION!! Peaceful private lot backing onto a treed area and only minutes to everything!. Spacious 3+ bedroom 3 bathroom family home. The kitchen is complete with a generous supply of cupboards and counter space and is open to a sun filled eating area with hardwood floors and patio doors with direct access to a private patio. An excellent place for you next BBQ. The formal living room also has hardwood floors and a huge sunny window. Three well sized bedrooms with hardwood floors . Two of the bedrooms have double closets and the primary bedroom comes with a full 4 piece ensuite + a walk in closet. The lower level features a 4th bedroom with a double closet + a 2 piece powder room + a family room with 2 sun filled windows and a place for a future wood stove. The crawl space provides loads of storage space. You will be impressed with the 3 CAR HEATED GARAGE!!! An ideal place for the "car guy" or to work on your special hobbies. The two garden sheds each have power to them. Early possession! (id:39840)
667 Poonamalie Side Rd. Road
Drummond/north Elmsley, Ontario
Welcome to 667 Poonamalie Side Rd. A 3 bedroom, 1 bathroom home with propane heat, central air, metal roof & everything you need on one level. The original double car garage was finished inside and has been used for a dog kennel. Bright eat in kitchen with patio doors. Don't miss the opportunity to view this quaint, easy to maintain and affordable home. Property is an estate sale , quick possession available, as is condition. (id:39840)


