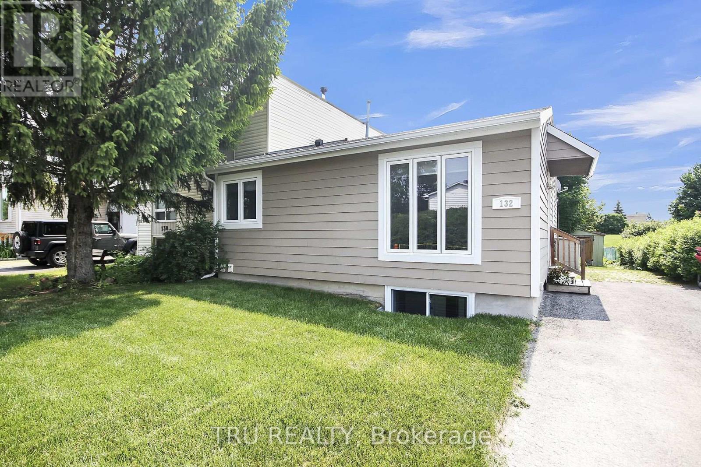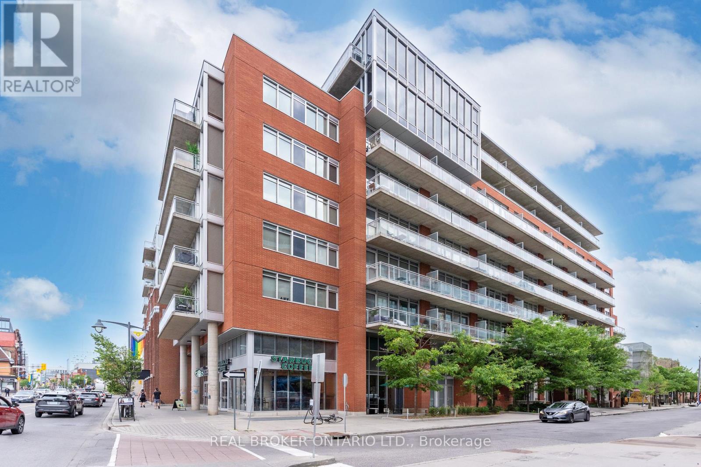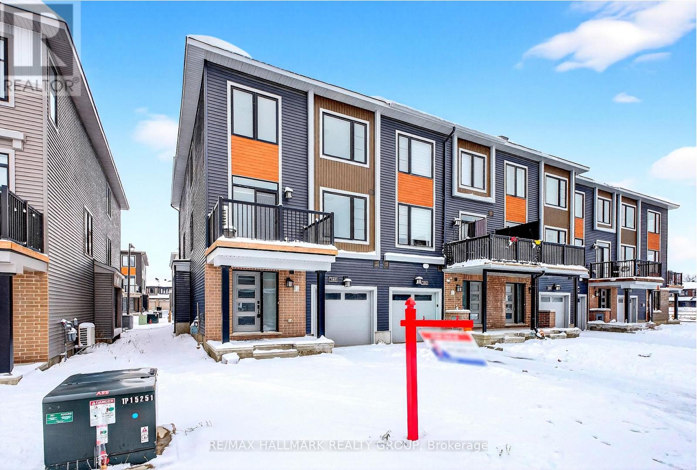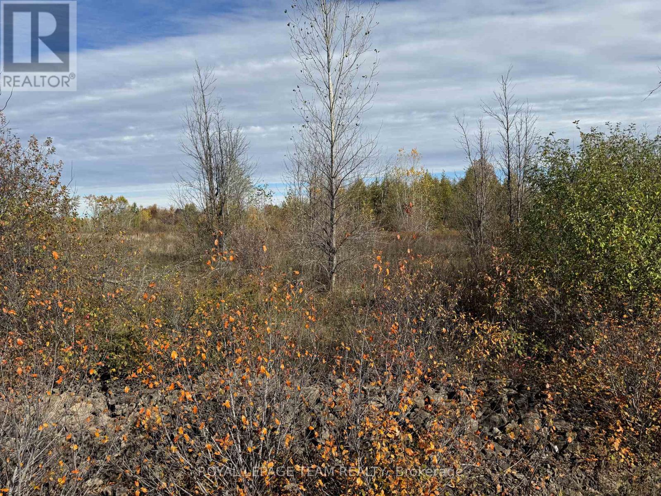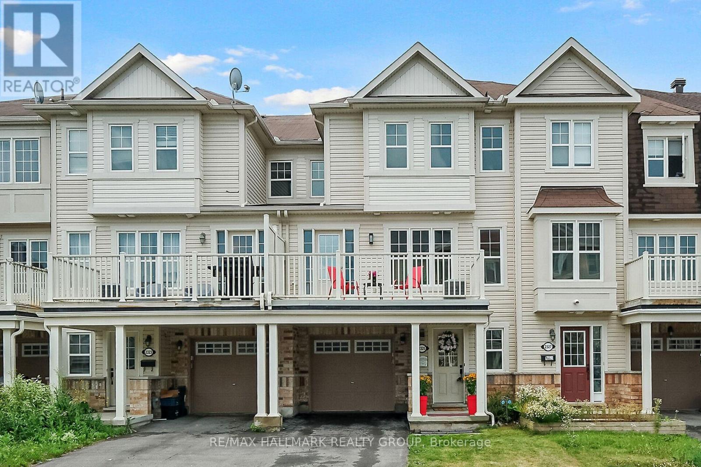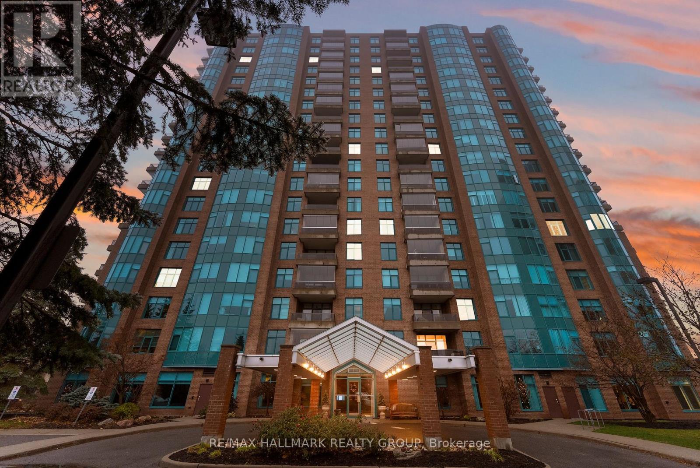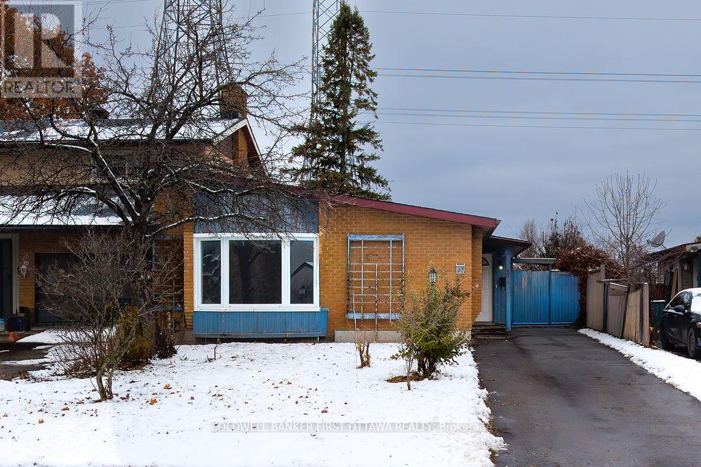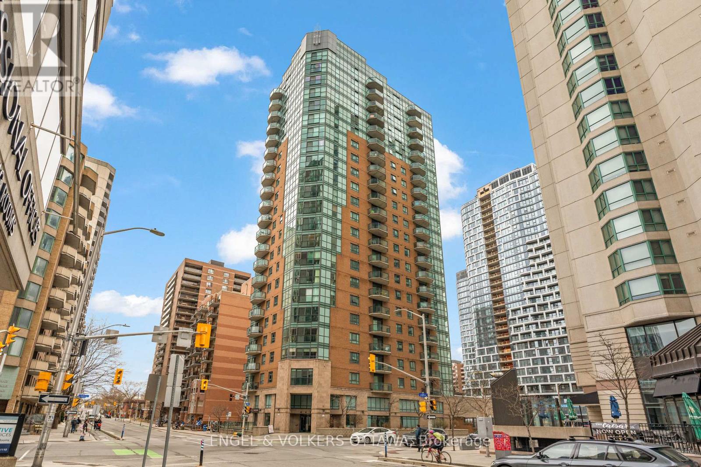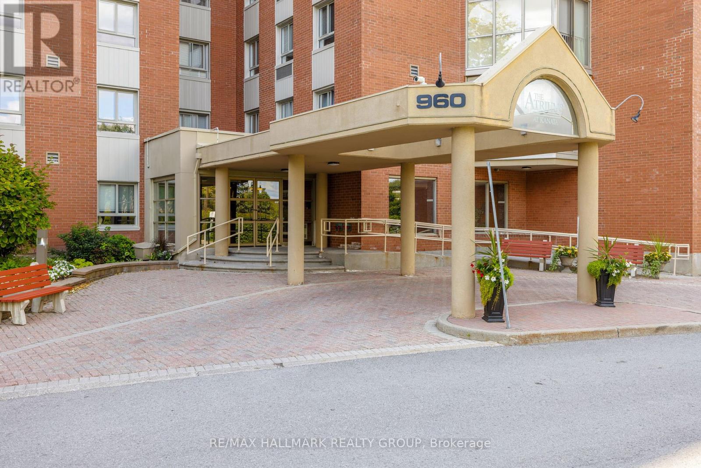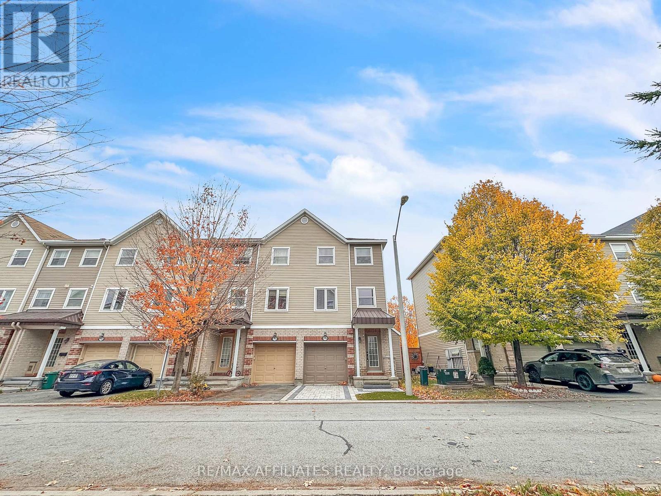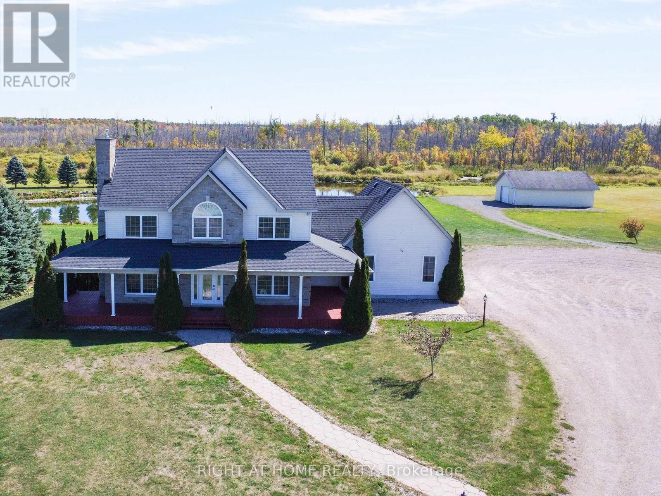132 Rothesay Drive
Ottawa, Ontario
Step into this beautifully renovated 3+1 bedroom, 2 full bathroom semi-detached home located in highly desirable Glen Cairn! Backing directly onto the Trans Canada Trail, this rare, extra-deep lot offers no rear neighbors and an unbeatable combination of space, privacy, and nature. Inside, you'll find a bright open-concept main floor with a seamlessly connected living room, dining area, and a stylish kitchen featuring a breakfast bar perfect for casual dining or entertaining. The main floor bathroom was fully redone in 2025, showcasing modern finishes and thoughtful design. Enjoy the abundance of natural light streaming through the newly updated windows throughout the home, complemented by a sliding door that provides direct access to the backyard and deck, perfect for seamless indoor-outdoor living. The fully permitted lower level features a legal bedroom with egress window, a spacious recreation room ideal for movies or games, a separate office or hobby space, a convenient kitchenette, a full bathroom just steps from the bedroom, walk-in storage, and a combined laundry/furnace room. The home was completely re-wired with copper wiring and a new electrical panel fully inspected and approved by the ESA. The home was also pre wired with Cat6 Ethernet and RG6 coaxial cable for today's tech-savvy lifestyle. On the outside, the updates continue. The stucco was removed and replaced with rigid insulation and low-maintenance Hardie Board, giving the home a fresh, modern look. The roof was replaced with architectural asphalt shingles adding peace of mind for years to come. Major updates in 2025 include: Ceilings scraped and refinished (no more popcorn!) Fresh coat of paint throughout. Custom window coverings tailored for each room. There are too many upgrades to list, it truly must be seen to be appreciated. Move-in ready, lovingly upgraded, and close to schools, shopping, parks, trails and transit, this Glen Cairn gem won't last long! (id:39840)
1204 - 40 Boteler Street
Ottawa, Ontario
Attention- Interior Designers, Contractors, Downsizers, Urban lifestyle retirees - Let your imagination run wild in this executive penthouse suite located in one of Ottawa's most iconic condominium buildings "The Sussex" - known for its late 70's vibe in the form of grand space, great architecture, and minimalist design. Penthouse 4 is the perfect opportunity to create your vision to a space waiting to be enjoyed to its fullest. Here you will find your two-storey suite of approximately 3600 sq ft of the most exquisite light-filled space with unparalleled views of the Nation's Capital. The family room features 17 ft ceilings with a line of sight that will deliver the best Canada Day fireworks you could imagine. The Kitchen with eating area is adjacent to a majestic dining room with access to powder room. Find convenience in the laundry room tucked away near the powder room. Seize this opportunity to bring in your interior designer to create the ideal space to suit your lifestyle, retirement or as a pied-a-terre. 3 bedrooms complete with respective ensuites and walk-in closets bring comfort and convenience home. There is potential to build an incredible ensuite reprieve in the primary bedroom which has its own designated balcony and open den just outside its door. Access to 2 parking spots and a locker are associated with the unit (not registered on title and may be subject to conditions and requirements by the Condo Corporation for use). Be close to Global Affairs, Parliament Buildings, the Ottawa River, Embassies, the Byward Market and everything central, with the serenity and beauty of penthouse living. Don't miss out! Book your personal viewing today. (Note: there is a Special Assessment). This property is being sold "as is, where is". (id:39840)
623 - 349 Mcleod Street
Ottawa, Ontario
Welcome to Central Phase 1 one of Ottawa's most sought-after, and pet friendly, condo buildings! This popular "Stockholm" model is a south-facing unit filled with natural light thanks to floor-to-ceiling windows. Featuring a modern industrial aesthetic, this one-bedroom plus den condo boasts exposed ceilings, sleek cabinetry, dark grey stone countertops, and hardwood floors throughout. The layout includes a den, perfect for a home office, plus a separate laundry/storage room for added functionality. The building offers premium amenities including a stunning landscaped terrace, a large fitness center, and a stylish party room with a pool table. Enjoy unbeatable access to public transit, vibrant restaurants, and all the conveniences of Bank Street shopping just steps from your door. Perfect for professionals, investors, or anyone looking to live in the heart of the city! Parking and Storage are included - Parking Space: P2-80, Storage Locker: 1M-60 (id:39840)
348 Raheen Court Ottawa Circuit
Ottawa, Ontario
Stylish and move-in ready, this newly painted 3-bedroom end-unit townhome in Barrhaven's sought-after Half Moon Bay community offers a bright, modern open-concept layout perfect for today's lifestyle. The main level features a welcoming foyer with convenient laundry and storage, while the second level boasts a sun-filled kitchen with a central island, open living and dining areas, a functional balcony, and a 2-piece bath. Upstairs, three comfortable bedrooms and a full bathroom provide ample space for family living. As an end unit, this home enjoys extra natural light, added privacy, and great curb appeal-all in a family-friendly neighborhood close to parks, schools, and amenities. (id:39840)
7911 Iveson Drive
Ottawa, Ontario
Situated between the communities of Greely and Metcalfe, this 2.75 acre lot is now available for your custom home build. The rectangular property with excellent orientation will accommodate any style and design of home. Located in the bucolic Country Hill Estates, the generously wooded property sits on a quiet street minutes from the shops and services of neighboring communities. An easy commute into Ottawa and access to Highway 417. Build your dream home today! (id:39840)
2325 Blue Aster Street
Ottawa, Ontario
Welcome to 2325 Blue Aster, beautifully updated 2 bedroom townhome in sought after Half Moon Bay! This bright and spacious move in ready FREEHOLD townhome blends with comfort and convenience. The main floor has convenient access to the attached garage and closet. On the 2nd floor you step inside to a sun filled living/dining room adjacent to a large kitchen with granite counter and abundance of cabinetry. The living/dining has direct access to the spacious deck ideal for entertaining or enjoying some fresh air. The third floor has 2 spacious bedrooms with oversized closets that share access to a full bath. Great location close to Schools, Parks, Minto Rec Centre and Shopping. NEW FLOORING, NEW BERBER CARPETS, NEW STOVE, NEW FRIDGE, WASHER AND DRYER (2024), FRESHLY PAINTED WALLS, ALL NEW LIGHT FIXTURES AND FANS, DUCTS CLEANED JULY 24, 2025. Don't miss your chance to own this move in ready beautiful home. Standout choice for first-time buyers, downsizers, or investors. Virtual staging in living, dining and bedroom. (id:39840)
305 - 3590 Rivergate Way
Ottawa, Ontario
Welcome to Riverside Gate - Peaceful, luxury living on the banks of the Rideau River with picturesque views of 5 acres of NCC green space , walking trails with easy access to go kayaking on the Rideau River . This 2 bedroom 2 bath spacious condo boasts over 1653 square feet of space and a large balcony with beautiful sunset views overlooking the River. Flooded with natural light & scenic views from every window . This gated community is just like living at a resort everyday with security, concierge services , indoor salt water pool , steam room , large fitness centre , library , games room, party room , tennis courts, BBQ terrace , guest suites & plenty of visitor parking . Painted in a neutral palette with high quality finishes throughout & impeccably cared for. Featuring hardwood , marble & ceramic flooring . An updated modern kitchen with granite countertops , stainless steel appliances & warm toned cabinetry . A very generous floor plan with a separate eating area , formal dining room & large laundry room . Each bedroom has an ensuite & is situated on opposite sides of the apartment for privacy. Your primary bedroom overlooks the River & green space & features an oversized walk in closet . Primary bedroom has a 5 pc ensuite with double sinks , separate walk in shower & large soaker tub. This unit has 2 additional owned storage spaces, one conveniently located on the same floor as your apartment & 1 owned extra wide underground parking space . With its prime location and inviting atmosphere Rivergate Way is more than a home - it is a lifestyle waiting to be embraced . (id:39840)
57 Benlea Drive
Ottawa, Ontario
Opportunity knocks - Estate sale in established neighborhood backing on to green space. Home is sold AS IS WHERE IS. A great opportunity for first time home buyer or those looking for an investment property. Discover tranquility in this 3-bedroom, 2-bathroom home, perfectly situated with the unique advantage of no rear neighbors, offering enhanced privacy and a serene backdrop of lush green space. The main level features a bright, open floor plan that seamlessly connects the living and dining areas, ideal for both daily living and entertaining. Large windows throughout the home invite ample natural light, creating a warm and inviting atmosphere. Step outside to the spacious backyard, a private retreat where you can relax or entertain without feeling overlooked. The partially finished basement includes an office and provides valuable additional living space, perfect for a family room, or recreation area, and includes ample room for storage or future expansion to suit your needs. Close to shopping, restaurants, transit and Algonquin College. (id:39840)
1403 - 445 Laurier Avenue W
Ottawa, Ontario
INCREDIBLE DEAL - large 1 bedroom condo with premium underground parking and storage locker UNDER $325K in the heart of downtown! This beautifully furnished 1-bedroom corner suite offers 655 sq ft of thoughtfully designed living space, featuring an open-concept layout with stunning floor-to-ceiling, wall-to-wall windows that fill the home with natural light. Spacious primary bedroom easily accommodates a desk and offers generous closet space. Freshly painted throughout, this home is move-in ready! Enjoy the convenience of in-suite laundry, an underground parking spot, and a dedicated storage locker. An ideal pied-a-terre for professionals working downtown, or anyone seeking a stylish and low-maintenance city retreat. Exceptional value in a prime location! Food Basics at your doorstep and just moments to Parliament Hill, the Bank of Canada, World Exchange Plaza, Lyon Street LRT, and an array of cafes, restaurants, and boutique shops! *Can be sold fully furnished!* (id:39840)
105 - 960 Teron Road
Ottawa, Ontario
MOTIVATED SELLER - Rarely offered ground-floor 2 bedroom, 2 bathroom condo with solarium in the highly sought-after Atriums of Kanata. This bright and modern unit offers unbeatable accessibility with no elevator required and direct outdoor access from the solarium, perfect for walkers, wheelchairs, or anyone seeking a low-maintenance lifestyle. Enjoy peaceful, views of the private forest from every window and avoid the summer heat with your North West facing unit. The spacious floor plan includes a large living and dining area, a renovated kitchen with granite counters and stainless steel appliances, updated bathrooms, and in-unit laundry. The primary bedroom features a 3-piece ensuite and double closets, while the second bedroom works beautifully for guests or a home office. Recent upgrades include new windows (2023), new heat pump (2024), fresh paint, updated flooring, lighting, and more. The solarium provides a cozy retreat to snuggle up with a book or to get some fresh air. This well-managed and quiet building offers resort-style amenities: outdoor pool, BBQ area, tennis and squash courts, fitness centre hot tub, library, party room, workshop, bike storage, and forest walking trails. Includes indoor parking and an large storage locker. Cat-friendly building with no dogs or smoking as per condo rules. A rare opportunity for ground-level condo living in a vibrant, amenity-rich, adult-friendly community close to shopping, transit, parks, and green space. Immediate Occupancy available! *Some photos have been virtually staged. (id:39840)
714 Sanibel Private
Ottawa, Ontario
This beautifully renovated home is in pristine, model-home condition. It offers quality laminate flooring throughout, including the stairs, stylish ceramic tiles, and modern finishes. The welcoming foyer leads to a versatile main-floor den or office-perfect for today's work-from-home lifestyle. The second level features an impressive open-concept living space complete with a gourmet kitchen, quartz countertops, stainless steel appliances, an eat-in area, a spacious living room, a powder room, and convenient laundry. On the third floor, you'll find a luxurious primary suite with a walk-in closet and ensuite bathroom, along with two bright, comfortable bedrooms and a full 3-piece bathroom. Outside, the interlocked driveway and attached 1-car garage enhance both curb appeal and convenience. Ideally located near schools, shopping, transit, Jamia Omar, and just minutes from Kanata's high-tech sector, Highways 416 & 417, and downtown Ottawa, this home truly stands out. Book your private viewing today before it's gone! (id:39840)
1165 9th Line
Beckwith, Ontario
Welcome to 1165 9th Line in Beckwith, a custom-built 2-storey home, with *walk-out basement*, nestled on *102.45 acres* of picturesque countryside. This 4-bedroom, 4-bathroom residence, built with city permit in 2009, features a charming wrap-around front porch and a walkout basement, offering stunning views of a landscaped pond, creek, and a park-like setting. The *massive 1,200 sq ft detached garage*, in addition to attached garage, is perfect for hobbyists or extra storage. Inside, you'll find *2,335 sq ft of above ground*, with hardwood and tile throughout the main levels, a spacious open-concept kitchen and family room, formal dining and living areas, and an oversized laundry/mudroom. A beautiful hardwood staircase leads to the second floor, where the primary bedroom includes an ensuite, and two additional bedrooms share a cheater bathroom. The finished lower level features *900 sq ft finished walk-out basement* with a fourth bedroom & its own ensuite. Located just a short walk from the Beckwith Recreation Complex and a 10-minute drive to Carleton Place shopping, this property offers the perfect blend of rural tranquility and modern convenience, plus the unique opportunity to enjoy outdoor skating on your own pond or explore forested trails along the water. *Bonus: Confirmed Detached Additional Residential Unit (DARU)* on the property can be permitted with City's approval!!! (id:39840)


