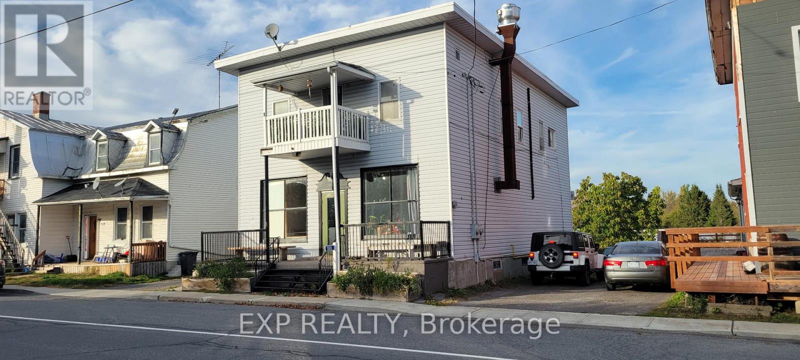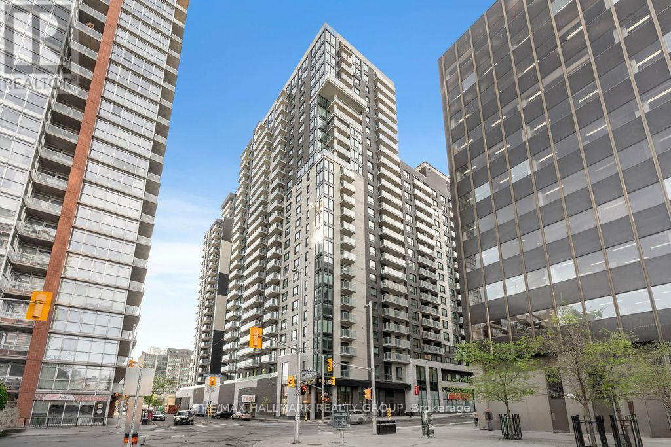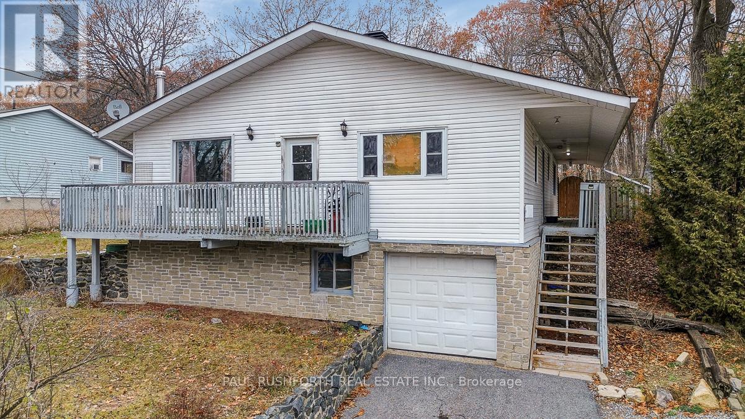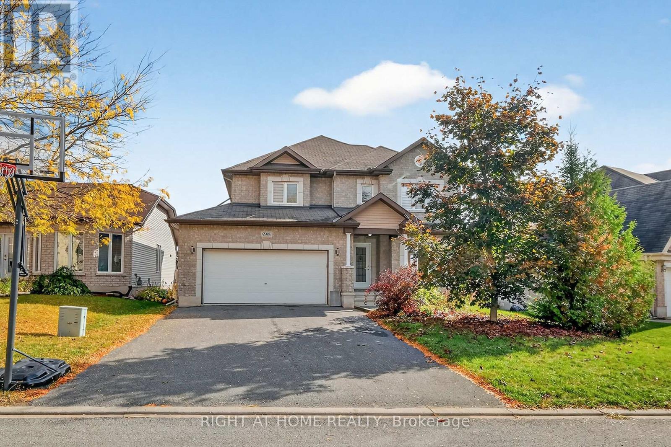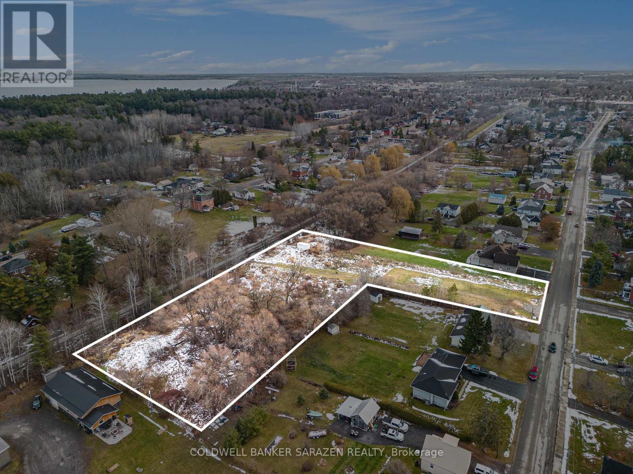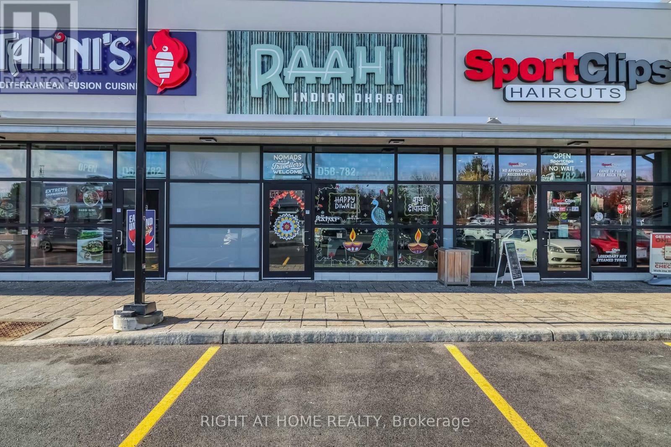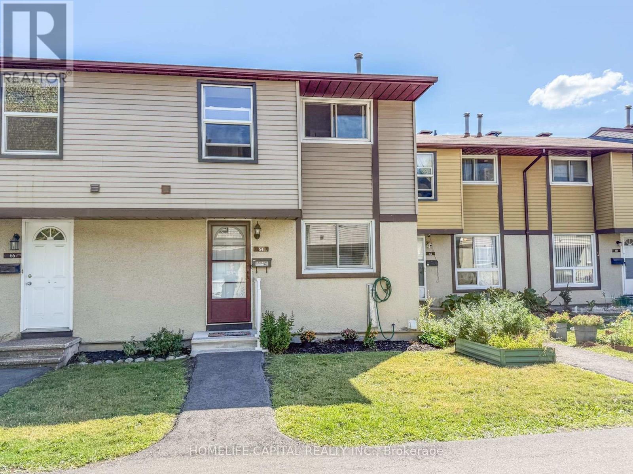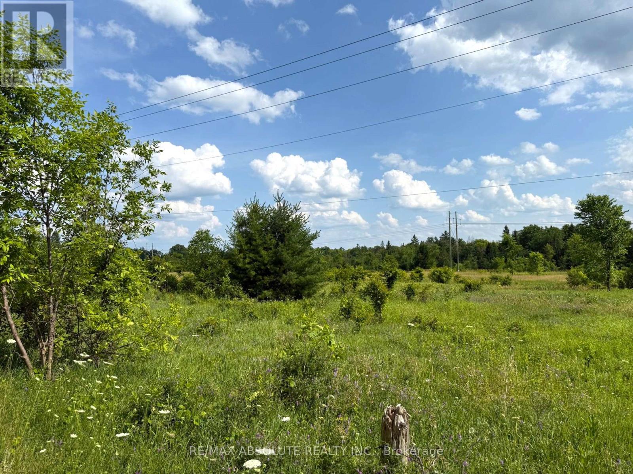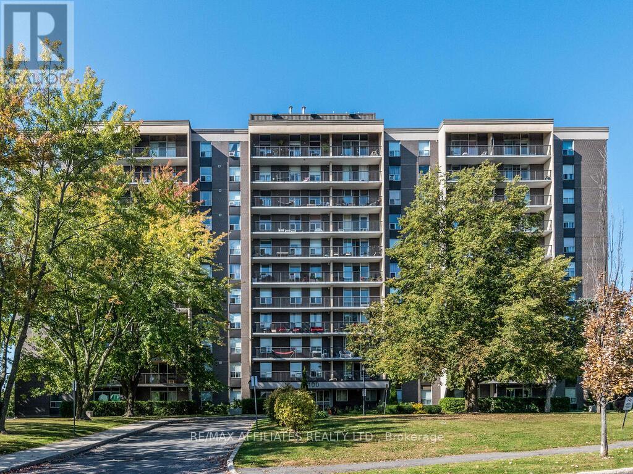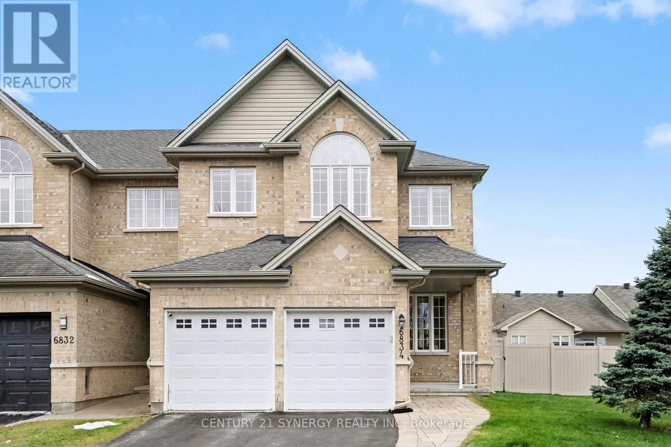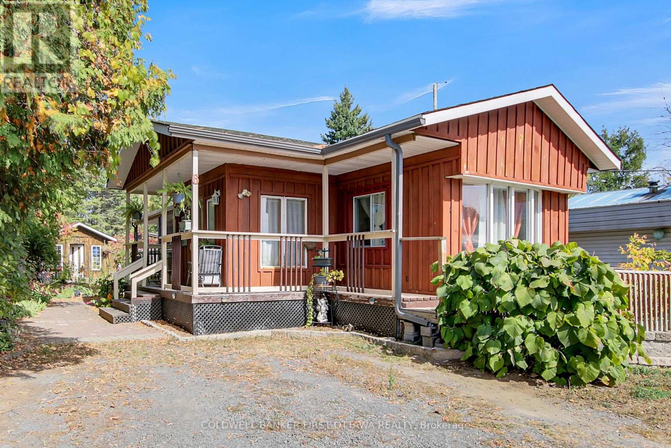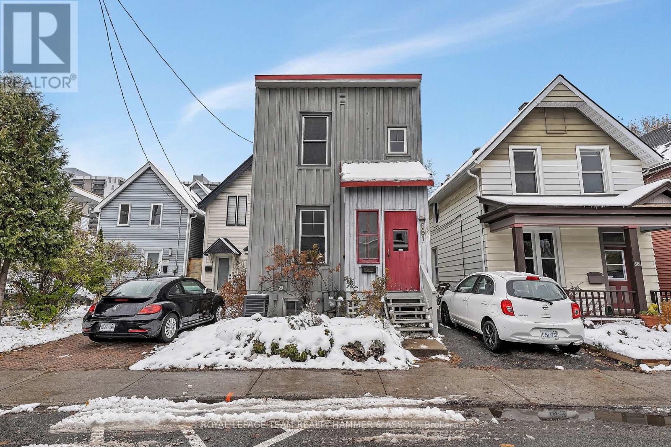1085 Labrosse Street
Hawkesbury, Ontario
Prime commercial opportunity in the heart of St-Eugène. Located on a 0.2-acre lot, this property offers excellent visibility and accessibility within a growing and highly engaged community. The site benefits from its proximity to the brand-new community centre, a popular gathering place hosting regular events, meetings, music nights and local activities. Nearby attractions include a local taproom offering year-round events, an active snowmobile network, and access to cross-country skiing and the Trans-Canada Trail at the St-Eugène Pavilion, only steps away.Directly across the street, the township park provides steady foot traffic with amenities such as a splash pad, playground, baseball diamond, covered skate park and indoor/outdoor skating facilities. This strategic location creates consistent movement and visibility throughout all seasons.Available immediately, this property presents a strong opportunity for a buyer or investor looking to establish or expand their business in a close-knit and active rural community. (id:39840)
2102 - 180 George Street
Ottawa, Ontario
Welcome to Claridge Royale, one of Ottawa's newest and most luxurious condos. This spacious 1 bedroom, 1 bathroom corner unit stands out as one of the largest one-bedroom layouts in the building, offering an impressive 760 sq. ft. of thoughtfully designed living space. Step inside to discover high-end, modern finishes throughout, highlighted by a show-stopping quartz waterfall island in the contemporary kitchen, perfect for cooking, dining, and entertaining. The open-concept living area is flooded with natural light thanks to expansive floor-to-ceiling windows on two sides, creating a bright and airy atmosphere all day long. Additional features include in-suite laundry, premium fixtures, and a well-appointed bathroom with sleek, modern design. Enjoy all the conveniences of urban living in a brand-new building, ideally located steps from the ByWard Market, transit, restaurants, and Ottawa's best amenities. Includes one underground, and storage locker! Prime amenities include an indoor pool, fitness center, rooftop terrace with BBQs, 24-hour concierge and security, and a theatre room. It also features a party lounge, boardroom, guest suites, underground parking, and direct access to Metro. (id:39840)
1141 Bayview Drive
Ottawa, Ontario
Amazing opportunity and unbeatable value in the dynamic, welcoming, family-oriented community of Constance Bay. This bright 3-bed, 2-bath walk-up bungalow sits on a massive 70 ft x 172 ft lot. Inside features a spacious open-concept main floor with hardwood and ceramic throughout, a kitchen with access to the front deck, and 3 well-sized bedrooms - including a primary suite with a walkout to the backyard and a 3-piece ensuite. The partially finished lower level includes a 4th bedroom and plenty of space for recreation, storage, or future development. The backyard offers no rear neighbours (backs onto forest) and is fully fenced. Enjoy water access right across the street. Single garage with inside entry, perfect for utility or potential office space. Updates: Furnace (2021), Roof (2017), Eavestrough (2017), Fridge (2024), Stove (2022), Washer/Dryer (2019). Don't let this opportunity pass you by! (id:39840)
380 Quartz Avenue N
Clarence-Rockland, Ontario
Welcome to The Monaco - where dreams unfold. Nestled in the heart of Morris Village, Rockland, this stunning 4-bedroom, 4-bath home invites you to experience elegance, warmth, and family living at its best. Step through the grand foyer into a seamless blend of living and dining spaces, perfect for entertaining or quiet evenings at home. The modern kitchen flows into a bright family room, where a cozy fireplace sets the tone for memorable moments. Sunlight dances across upgraded hardwood floors,(2023-2025) while the mudroom/laundry to attached double car garage bring everyday convenience. Upstairs, discover a bright alcove, ideal for a home office or study. The primary suite offers a peaceful retreat with a five-piece spa ensuite and a walk-in closet, complemented by three additional bedrooms and a stylish main bath.The finished lower level provides a versatile space - perfect for a teen hangout, guest suite, or recreation area. Your family's dream home awaits! (id:39840)
115 Poole Street
Mcnab/braeside, Ontario
Exceptional piece of land . 2 ACRES BACKING ONTO THE ALGONQUIN TRAIL ,situated on the outskirts of ARNPRIOR. Walking distance to downtown amenities, access to bike/walking trails, the GILLIES GROVE , OTTAWA RIVER, ROBERT SIMPSON PARK . Awesome location to build your family home. (id:39840)
D5b - 782 Eagleson Road
Ottawa, Ontario
Turnkey, Modern Restaurant with Tandoor in High-Traffic Kanata-Stittsville. Rare turnkey restaurant opportunity in high-traffic Kanata-Stittsville! This 1,360 sq. ft. space features a modern commercial kitchen with a 20-ft hood, tandoor, walk-in fridge, seating for up to 18, and recent leasehold improvements. The established customer base provides excellent potential for growth and profitability. Perfect for a family operator, investor, or entrepreneur, this space is also available as an asset sale for buyers looking to bring their own concept. An optional commercial kitchen is available for additional food preparation or catering operations. The owner is relocating and downsizing, creating a rare opportunity to step into a ready-to-operate, modern restaurant in a prime, high-visibility location. Rent is $6,965/month (HST included) with seven years remaining on the lease. All offers subject to landlord approval - please do not approach staff. Video tour available. Financials after NDA (id:39840)
64 - 2570 Southvale Crescent
Ottawa, Ontario
***No further showings*** Plenty of natural light in this 3 bed 1.5 bath home. Private, fenced yard with plenty of room between side facing neighbour. Well maintained home with finished basement includes refrigerator, stove, washer & dryer. This unit is ideal for so many...first time home buyer, downsizer or investor. Sun filled main flr with living/dining areas, kitchen and power room. Second floor with 3 bedrooms and full bath. Basement with large finished area that can be used as a family or games room along with a storage room and laundry area. This home is close to schools, public transit, shopping and much more. (id:39840)
702 Part 16 Flat Rapids Road
Mcnab/braeside, Ontario
Lovely building lot offering the perfect canvas to bring your vision to life! This generous parcel provides the ideal balance of privacy and space. You'll enjoy the flexibility to design a custom home tailored to your lifestyle. Whether you are a builder, investor or future homeowner, this lot offers tremendous potential. With quick access to the 417, less than 10 minutes from the charming town of Arnprior with highly accredited hospital, library, museum, theatre, restaurants, shopping, grocery stores, beaches, schools, churches, recreational trails and so much more! Call today and make your dream a reality! (id:39840)
709 - 2400 Virginia Drive
Ottawa, Ontario
Welcome to 709 - 2400 Virginia Drive! We're excited to present this charming 2-bedroom, 1-bathroom apartment located in the vibrant heart of Alta Vista. This well-managed condo building is conveniently situated near all essential amenities. The apartment has been freshly painted and features new laminate flooring in the bedrooms. Enjoy a spacious living room with a northwest exposure, perfect for taking in stunning sunsets. Additional highlights include a new air conditioning unit, a dedicated dining area, ceramic tile in the kitchen, and a stainless steel stove. The two generously sized bedrooms and a bright bathroom, complete with a brand-new toilet, make this space both comfortable and inviting. Residents can also take advantage of the building's amenities, including a sparkling laundry room, a party room with a piano and kitchen facilities, a sauna, a bike room, a library, and even a guest suite for friends and family for a nominal amount, and convenient underground parking (Parking Spot #42, Locker #709).We look forward to welcoming you to your new home! (id:39840)
13 - 6834 Breanna Cardill Street
Ottawa, Ontario
Welcome to 6834 Breanna Cardill in Greely - a stunning 3-bedroom, 4-bath end-unit townhome situated one of the largest lots in the neighbourhood, offering exceptional privacy with no rear neighbours. The spacious main floor features a bright office/den, a welcoming living room, a formal dining room, and a cozy family room with a gas fireplace. The modern kitchen is beautifully appointed with quartz countertops, a stylish backsplash, plenty of cabinetry, and stainless steel Bosch and Samsung appliances. Upstairs, you'll find a generous primary bedroom with a walk-in closet and a luxurious 5-piece ensuite. The second bedroom is exceptionally large, complete with a walk-in closet plus an additional closet, with the potential to be converted into two separate rooms (currently serving as 2nd/3rd bedroom). A third well-sized bedroom and a 4-piece main bathroom complete the upper level. The fully finished basement (2023) offers an ideal entertainment space with a wet bar and a 3-piece bathroom. Step outside to your backyard oasis - fully landscaped and designed for relaxation and fun. Enjoy a beautiful inground heated pool (heater installed June 2025 - RAYPAK AVIA 264,000 BTU), a 14' x 14' deck (2023), and a 12' x 12' gazebo/sunroom with electrical, creating the perfect space for outdoor gatherings. This exceptional home also includes custom zebra blinds throughout/some by remote, an irrigation system in both the front and back yard, Celebright permanent outdoor lighting, a TELUS security camera system, and a generator. This property is truly one of a kind - offering space, upgrades, and an unbeatable yard in an amazing Greely location. (id:39840)
6 Fetherston Lane
North Grenville, Ontario
MOTIVATED SELLER! FLEXIBLE AND QUICK CLOSING AVAILABLE!! Start building equity today & become a homeowner! Monthly maintenance fee covers septic, water, snow removal, road maintenance, common area maintenance, lot fee, & PROPERTY TAXES. ONE OF A KIND home, nestled on a TREED and PRIVATE lot in the rural community of North Grenville, only minutes from Kemptville! This modern home boasts stunning board and batten siding that adds a touch of rustic charm to its exterior, complemented by a new roof (2024) for added durability & peace of mind. Pet owners will appreciate the thoughtful details, including the dedicated CATIO: Where your feline friends can safely enjoy the fresh air and sunshine. Inside, discover a warm and inviting living space with a cozy propane fireplace, hardwood floors throughout, spacious kitchen, convenient sliding patio door leading to a deck, a serene bedroom with ample closet space, and a beautifully appointed bathroom with modern fixtures. The outdoor oasis is just as impressive featuring an interlock patio, lush gardens, cozy firepit, and a storage shed - the possibilities are endless! Enjoy the best of both worlds - peaceful country living with easy access to the amenities and charm of Kemptville! Don't miss out on this adorable home - schedule a viewing today!Inclusions: (id:39840)
681 1/2 Cooper Street
Ottawa, Ontario
Charming three-bedroom, one-bath century detached home in Centretown! Enjoy the perfect blend of historic character and modern updates. Step into a bright enclosed porch before entering the home, providing a welcoming transition and extra space for coats, shoes, or plants. Inside, bright, well-proportioned living spaces feature high ceilings and newer hardwood floors (2010), along with a tiled entryway with a convenient closet, creating a warm and functional flow through the living and dining areas.The kitchen offers ample cabinet space, great storage, and opens into a sunny sunroom - ideal for morning coffee, reading, or indoor plants - with direct access to your private backyard, a peaceful space for relaxing or gardening. Upstairs, the spacious primary bedroom fits a king-size bed and includes a built-in closet, while two additional bedrooms provide flexibility for guests, children, or a home office. The three-piece bathroom is bright, well-maintained, and serves the upper level beautifully. The unfinished basement is ready for your creativity, perfect for a home gym, workshop, playroom, or additional living space. Major systems have been updated, including windows, hardwood, AC (2019), roof (2022), and furnace (2023), giving you the charm of a century home with peace of mind. Located on a quiet, tree-lined street just a 10-minute walk to Bank Street, this home sits in the heart of Centretown - one of Ottawa's most walkable and connected neighbourhoods. Enjoy easy access to cafés, restaurants, shops, parks, and public transit, with Parliament Hill, the Rideau Canal, Elgin Street, and the Golden Triangle all close by. With green spaces like Dundonald Park and Jack Purcell Park nearby, plus quick access to major routes, this vibrant and central location offers unmatched convenience and lifestyle. 681 1/2 Cooper St is a rare opportunity to own a historic home with modern comforts, outdoor space, and the best of Centretown at your doorstep. (id:39840)


