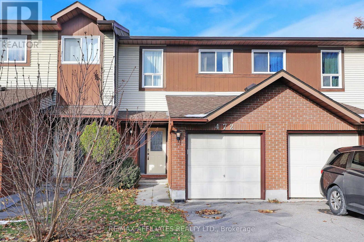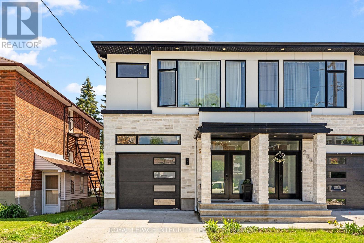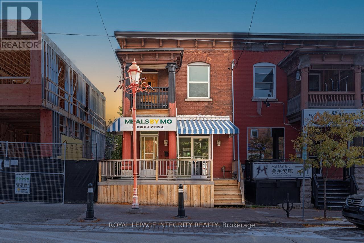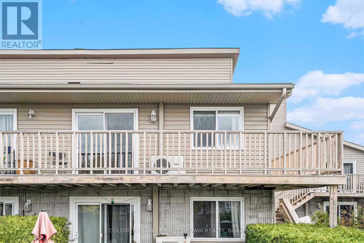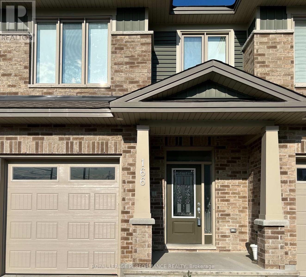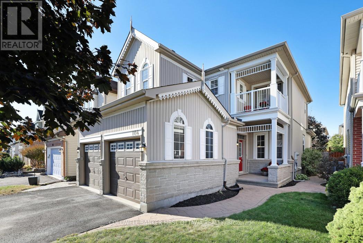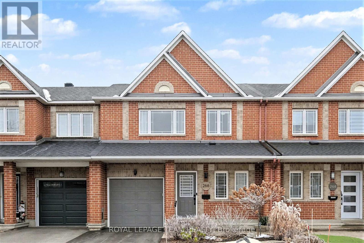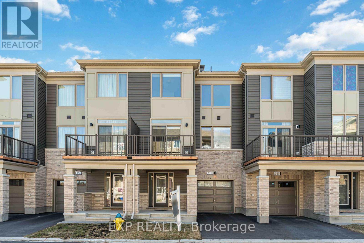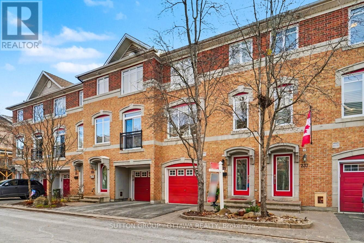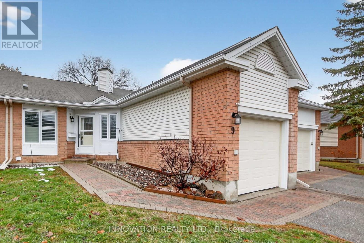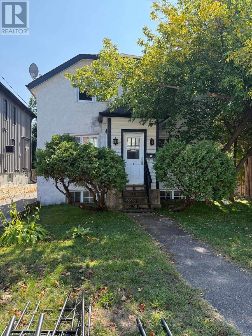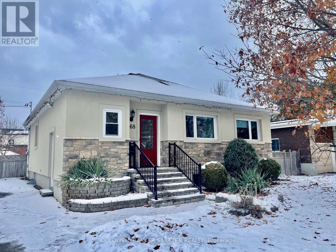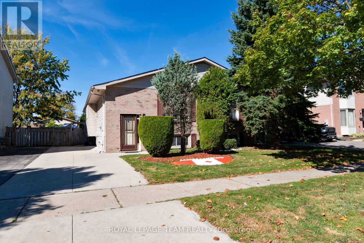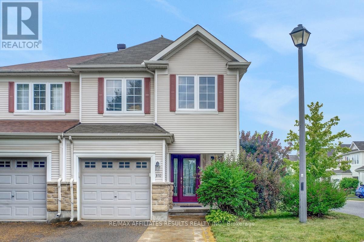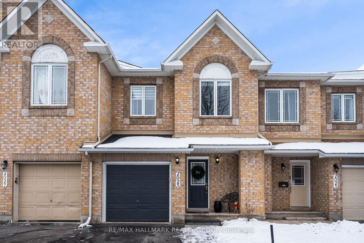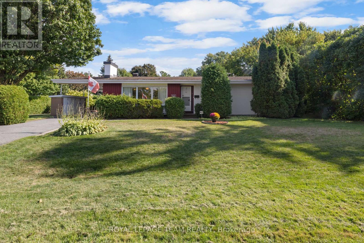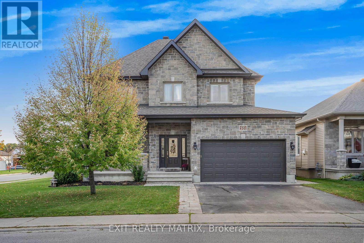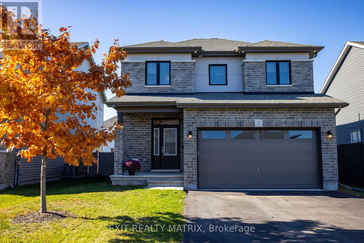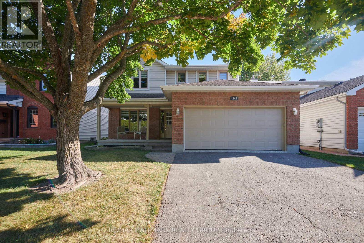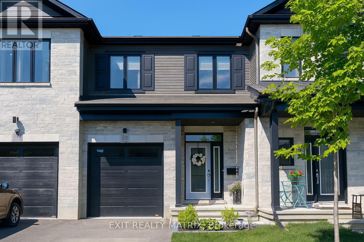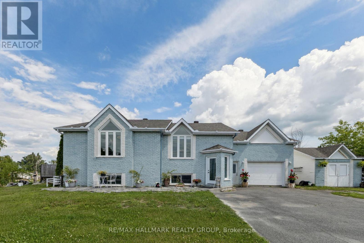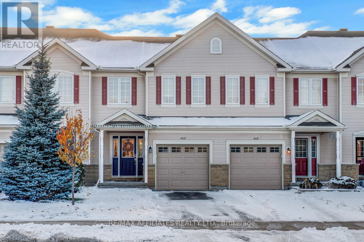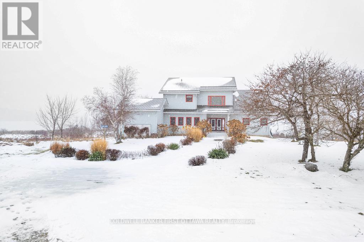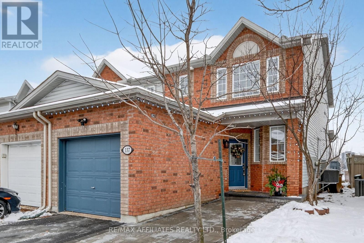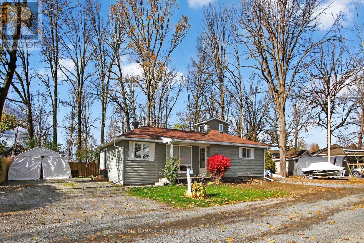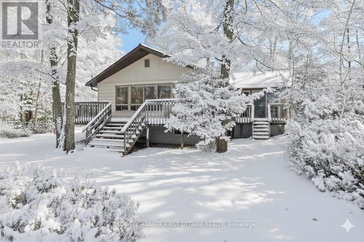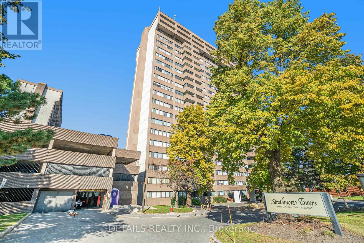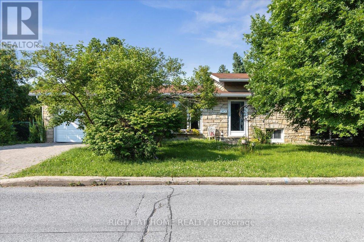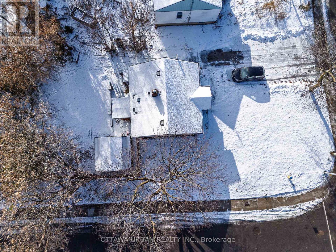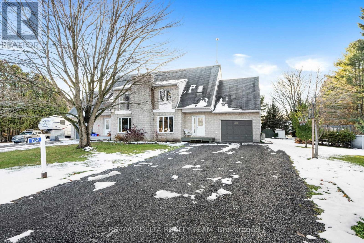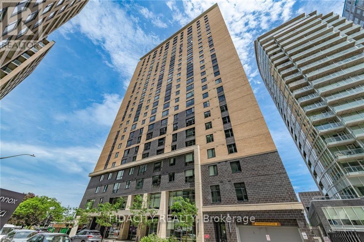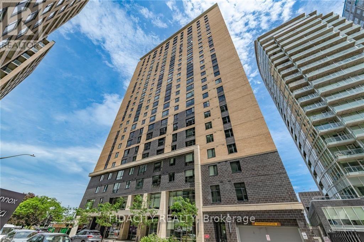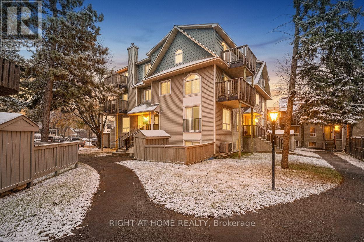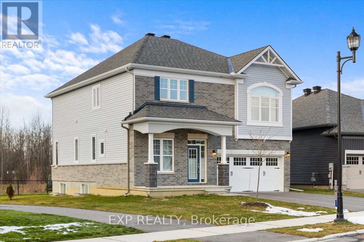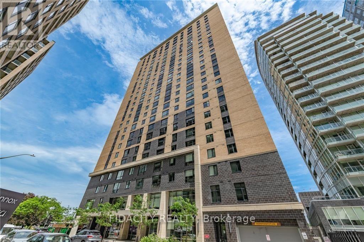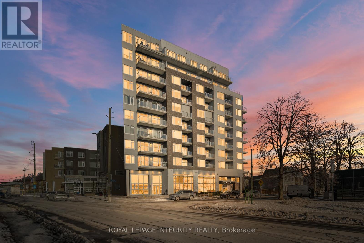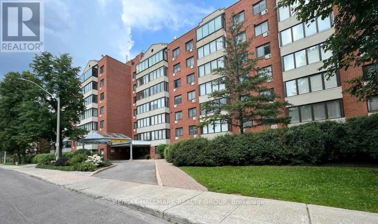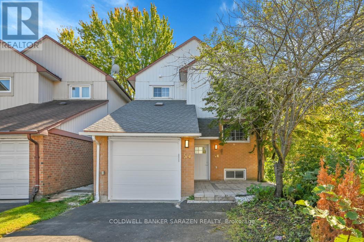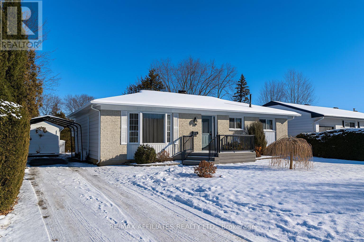37 - 472 Sandhamn Private
Ottawa, Ontario
Attention First-Time Buyers, Downsizers & Investors! Rarely available 3-bedroom, 3-bathroom Condo Townhouse backing onto the Greenboro pathways with no rear neighbours! This meticulously maintained home offers exceptional value and a highly functional layout. The main entrance includes a foyer ceramic floor, coat closet and inside access to the attached single-car garage (auto garage door opener). Up a short flight of stairs is a convenient 2-piece powder room. The recently renovated main level features a bright, redesigned kitchen with an island, abundant cabinetry, newer appliances, pot lights and laminate flooring throughout. The open-concept living/dining area boasts a striking floor-to-ceiling brick gas fireplace, a perfect space for relaxing or entertaining. Large patio doors open to an elevated, oversized deck complete with BBQ and natural gas hookup, ideal for summer grilling. The sun-filled rear yard offers excellent potential for a vegetable garden. The 2nd level provides a spacious primary bedroom with a large closet, plus two additional generous bedrooms with ample closet space. The full bathroom has been completely redesigned, featuring a free-standing soaker tub, a large walk-in shower with rainfall head and side jets, double sinks, a fog free lighted mirror, and a linen closet. The lower level offers a playroom/office, a recreation room with laminate flooring and pot lights, a laundry room with washer, dryer and tub, storage space, and a 3rd full bathroom with walk-in shower. Additional highlights: No carpets, no popcorn ceilings on any level and pride of ownership throughout. A must-see property! (id:39840)
266 Currell Avenue
Ottawa, Ontario
Welcome to this exquisite executive residence, ideally located in the heart of Westboro - just steps from trendy cafes, boutique shops, lush parks, top-rated schools, and moments from Highway 417 for effortless commuting. Built in 2021, this modern home offers a seamless blend of luxury and functionality across three well-appointed levels. The inviting front foyer welcomes you with a generous closet and direct access to the heated garage - perfect for Ottawa winters. Step into the main living area where 9-foot ceilings, sleek tile flooring, and a stylish powder room set the tone for contemporary living. The chef-inspired kitchen features stainless steel appliances, a striking backsplash, and a waterfall-edge granite island that anchors the open-concept layout. It's an entertainers dream, flowing effortlessly into the sun-drenched dining space and airy living room with patio doors that open onto a private, south-facing backyard - ideal for indoor-outdoor living. Upstairs, the primary suite is a luxurious retreat, showcasing warm maple hardwood floors, a walk-in closet, and a spa-like ensuite bathroom. Two generously sized secondary bedrooms, one with cheater access to the full bathroom, and a convenient second-floor laundry room complete this level. The lower level is framed, insulated, and comes with drywall ready for installation - offering an exciting opportunity to customize additional living space. Whether you envision a legal Secondary Dwelling Unit (SDU) for added income or a private suite for multi-generational living, the possibilities are endless. This is modern Westboro living at its finest - schedule your private showing today! (id:39840)
820 Somerset Street W
Ottawa, Ontario
Outstanding mixed-use investment opportunity in the heart of downtown Ottawa! This charming two-storey property features a licensed, fully equipped 1000 sq. ft. restaurant on the main level, complete with a commercial kitchen, three washrooms, and a welcoming patio space perfect for guests. The existing liquor license is transferable, and restaurant equipment is included - offering a turnkey solution for food entrepreneurs or investors. Above, a fully furnished two-bedroom apartment currently operates as a successful short-term rental, presenting immediate income potential. The basement is partially finished with a full washroom and offers excellent storage or additional development opportunities. Benefit from TWO private parking spaces, high pedestrian exposure, and direct access to public transit. Zoned for mixed commercial and residential use, this versatile property is ideal for owner-occupiers, restaurateurs, investors, or those seeking a live/work setup. Whether you're looking to continue with short-term rentals, convert to long-term tenants, or reimagine the space for a new business concept - the possibilities are endless! Don't miss your chance to own a centrally located, income-generating gem in vibrant Chinatown! (id:39840)
2902 - 805 Carling Avenue
Ottawa, Ontario
Welcome to elevated living at The Icon - Ottawa's most prestigious address. Perched on the 29th floor, this freshly painted corner-unit residence offers breathtaking views of the Gatineau Hills and radiant sunsets over the city. Designed for the discerning buyer, this 2-bedroom, 1-bath home is a masterclass in sophistication and comfort. Step inside to a bright, open-concept layout adorned with soaring 9-ft ceilings, floor-to-ceiling windows, and timeless finishes. Sleek hardwood floors flow throughout, anchored by the chefs kitchen complete with gleaming quartz countertops, modern cabinetry, and high-end stainless steel appliances. Both bedrooms offer large closets and access to a private, shared balcony - perfect for your morning coffee or evening wine with panoramic views. Enjoy the ease of in-unit laundry, underground parking, and a spacious storage locker. Resort-style amenities elevate your lifestyle: fully equipped gym with lake views, yoga studio, indoor pool, sauna, theatre, party room, rooftop terrace with BBQs, and 24-hour concierge service. Located beside Dows Lake and vibrant Little Italy, you're surrounded by Ottawa's best dining, cafés, festivals, and outdoor activities - skating, kayaking, cycling and more. Just minutes from downtown. Live above it all - luxury, lifestyle, location. Book your private showing today! (id:39840)
24 - 770 St Jean Street
Casselman, Ontario
Presenting 770 St Jean, Unit 24, freshly painted and in mint condition, a rare gem at an unbeatable price, perfect for a first time home buyer or for investors. This upper corner unit boasts an open concept kitchen with Stainless steel appliances, dining and living rooms on the main level with access to a balcony to enjoy your morning coffee or evening cocktail. The upper level includes 2 bedrooms with a 4 piece bathroom and a linen closet. The principle bedroom offers two windows and a large walk in closet. You will appreciate the in unit laundry room with ample storage at the entry level. Ideally situated within walking distance to local amenities and 45 minutes to Ottawa and 45 minutes to the province of Quebec. This bright and airy home in a great location-move in ready for a quick possession! Parking is number 8 off of Dollard Street and Entrance is at pathway off of Dollard St. parking lot. We are looking forward to your visit! 24 Hours irrevocable on all offers. (id:39840)
166 Nepeta Crescent
Ottawa, Ontario
Located in the highly sought after neighbourhood of Findlay Creek, this home includes 3 bedrooms and 2.5 bathrooms. Hardwood flooring throughout the main floor, a large kitchen equipped with an island and stainless Appliances, a stainless steel french door refrigerator. The lower level includes a gas fireplace and full four piece bathroom. Washer and dryer is conveniently located on the upper level, along with a large primary bedroom with en-suite bathroom. The en-suite bathroom includes a tub and a separate standing shower. Location is close to amenities. View today! (id:39840)
104 Streamside Crescent
Ottawa, Ontario
FANTASTIC value for this great home, situated in the desirable South March community, steps from Kanata North's bustling hi-tech hub!!! This JUST-under-2000 sq. ft. two-storey home blends style, comfort, and thoughtful design. The main floor features 9 ft. ceilings and hardwood throughout, with hardwood continuing across the entire second floor and carpeting only on the stairs. The bright eat-in kitchen offers generous cabinetry with convenient pull-out drawers and opens to a deck overlooking the fully fenced, low-maintenance backyard. The homeowners have reimagined the traditional living and dining spaces, creating a warm and inviting entertainment area-lounge in the new living room before sitting down to dinner in the adjacent dining space, a layout that enhances both flow and function. The family room adds additional charm with its vaulted ceiling and slate-accented gas fireplace. Upstairs, the massive primary suite offers a spacious walk-in closet and an upgraded bathroom for a true retreat. The second bedroom enjoys access to a private patio, while the third features its own striking vaulted ceiling. With a double-car garage and inside entry, this home delivers comfort, convenience, and character in one of Kanata's most sought-after neighbourhoods. (id:39840)
266 Sorento Street
Ottawa, Ontario
Meet a move-in-ready home in the well established neighbourhood of Chapman Mills! This is a home that eliminates the "we'll renovate that one day" debate. With 3 Bedrooms, 2.5 Bathrooms (all redone), a fully finished basement and formal living and dining spaces, the layout is only complimented further by all the great updates! Walking distance to rapid public transit, schools, parks, shopping, coffee shops, the local pub - this is a great home for everyday living, but make it stylish! Tucked into a quiet little pocket, this urban retreat offers a great space to simply enjoy a low-maintenance lifestyle!! Here are some of the main updates, but see the attachments for a more complete list: New Furnace & Heat Pump (2025), New Roof (2021), Updated Ensuite & Family Bathroom (2025), LVP Flooring on Main Floor (2022) and Second Level (2024), Updated Powder Room (2022), New Composite Deck, Interlock Patio & Backyard Landscaping (2023). (id:39840)
322 Olivenite Private
Ottawa, Ontario
**NEW BUILD! (2024) NEVER LIVED IN!** (garage only used for storage). **MINUTES from grocery, shopping, gym, restaurants, public transit AND MORE!** Welcome to this beautiful open concept home that is sure to impress. With the kitchen open to the living and dining area this open floor plan is ideal for entertaining friends and family. Oversized windows let the sunlight flood in. The dining area provides easy access to the second floor balcony, featuring an excellent view of the neighborhood. This brand new kitchen provides ample counter space with quartz countertops, gorgeous cabinetry and a backsplash for your enjoyment. Peninsula provides additional seating and prep space with built-in pantry providing additional storage. The bright Primary bedroom features cozy carpeting, access to the main bathroom, and a spacious walk-in closet. Book a private showing today! Floorplan in photos! Maintenance Fee $215.30; Geothermal Rental Fee - $100.57/m. (id:39840)
235 West Village Private
Ottawa, Ontario
Welcome to 235 West Village Private, a meticulously maintained townhome in the heart of Westboro offering thoughtful updates and easy, low maintenance living. Enhanced curb appeal greets you at the front door, with new interlock and perennial landscaping setting a warm, welcoming tone from the moment you arrive. The ground floor features a bright, flexible room that works perfectly as a family room or home office, along with a convenient updated powder room, laundry, and inside garage access. You can step out into the south facing backyard, an ideal spot for gardeners and anyone who enjoys spending sunny afternoons relaxing in their own outdoor oasis. Upstairs, the open concept living and dining area features 9 foot ceilings, hardwood flooring and a modernized kitchen with quartz countertops, stainless steel appliances, and clean, contemporary finishes. Just off the kitchen, the newly built and enlarged upper deck becomes an effortless extension of your living space, perfect for BBQs, morning coffee, or relaxed al fresco dining. As you head further upstairs to the bedroom level, notice the white, square profile spindles, which add a crisp, modern touch to the home. On the bedroom level, you will find a spacious primary bedroom with a walk in closet, along with two additional bedrooms that suit family, guests, or a dedicated office, plus an updated main bathroom. The basement offers generous storage and the opportunity to create additional finished space if desired. Living in Westboro means having everything you need just steps away. Trendy shops, dining, cafés, and NCC walking and cycling paths make weekend outings and daily routines feel effortless. Those essential services, including groceries, pharmacies and medical-dental clinics, are just steps away. The future Westboro O-Train station will provide convenient access across the city. Walk Score 92, Bike Score 99, and Transit Score 77. A beautifully cared for, move-in ready home in a highly desirable community. (id:39840)
9 Heather Glen Court
Ottawa, Ontario
Beautiful Amberwood worry free adult living. Classic 2 bdrm, 3 baths bungalow w/attached single garage w/ inside entry. Immaculate & beautifully maintained. 1320 sq ft on main level. Large & finished Family space on lower level. Spacious foyer, large kitchen w/ plenty of cupboards, huge pantry. All appliances are to remain. Sunny Dinette w/ window. Convenient inside entry to garage. Spacious Living & Dining rm featuring cozy fireplace.Gleaming hardwood flooring in Living and Dining rms as well as Sunroom. Bright sunroom for TV watching/ reading. Elegant Primary bdrm w/ double closet space & updated ensuite bath. Large 2 nd bedroom offers great space as guest bdm or den/ home office. Adjacent 4 pc bath. Quality gleaming hardwood, neutral carpets and updated vinyl tile flooring. Bright and spacious finished lower lv offers large family space. Oversized window provides lots of light. Large 3 piece bath. Large open unfinished area with workshop table. Plenty of storage, lots of space for all kinds of hobbies. Private backyard with attractive stone patio. No rear neigbours. Snow removal, landscaping included. Close to all Stittsville wonderful amenities, walk to golf course. Park like setting with mature trees and nature at your door. 24 hrs irrevocable on all offers. All new high quality windows installed October 2024, incl basement one. Less than year old furnace and a/c. Beautifully presented and in move in condition. Must be seen. Status certificate on file. (id:39840)
320 Westhill Avenue
Ottawa, Ontario
Ideally located on a peaceful, low-traffic dead end street surrounded by quality infill developments, this 50 x 99 lot offers exceptional potential in one of Ottawa's most desirable areas. The property currently features a 5-bedroom triplex consisting of two spacious 2-bedroom units and a recently renovated 1-bedroom basement apartment with above-grade windows. The building includes gas heating and upgraded windows (2020). Its prime location is just a short walk to the vibrant Wellington Street West strip, known for its boutique shops, cafés, and restaurants as well as easy main road and highway access Potential to rent out main floor for $2000.00 + , Upper level for $1800.00 + and basement for $1500.00 This centrally located, unique property presents an excellent opportunity for investors, developers, or owner-occupiers alike whether you're looking to generate rental income or redevelop in a growing neighbourhood. Close to excellent schools, shopping, transit, and the Ottawa River, this property combines convenience, character, and long-term potential. This property could accommodate 2 semi detached units with 25x99 ft lots and potentially up to 6 units as apartments. (id:39840)
868 Duberry Street
Ottawa, Ontario
868 Duberry St. Beautifully renovated 3 or 4 bdrm Executive Bungalow with HUGE 80 ft LOT in the heart of Glabar Park. Popular tree lined street1 block from D. Roy Kennedy Public School, Fairlawn Plaza and Carlingwood Mall. Fully Updated with Open Concept styling, newer wood floors, 2 newer bathrms, Kitchen with island and Gas range, fin basement with recm, bath, cold storage, laundry and separate side entry. Private yard with fencing/hedging, in ground sprinkler system, huge shed and interlocking brick patio. Bright and Beautifully presented! ** This is a linked property.** (id:39840)
77 Bonaventure Drive
London East, Ontario
Charming raised bungalow in a prime location! Offering 3 bedrooms and 2 full baths, this home is designed for both comfort and function. The main floor welcomes you with a bright living/dining room and a well-sized kitchen with island and French door entry. Downstairs youll find a spacious rec room, additional bedroom, and full bath, with a separate entry that provides great in-law suite potential. Enjoy parking for 3 vehicles on the cement driveway (2018), and benefit from an owned hot water tank. Nestled near the 401, airport, shopping, great rated schools, public library, and recreation facilities like swimming and rock climbing! Recent updates include roof & furnace (2018), new appliances & thermostat (2025), plus fresh paint. A wonderful opportunity not to be missed! (id:39840)
7 Eagle Chase Court
Ottawa, Ontario
Welcome to the prestigious Eagle Chase Court, where you are surrounded by many lovely homes and close to a network of amenities such as Costco & other shops & restaurants. This custom bungalow situated in a tranquil location features soaring 10' ceilings on the main level. The exterior of the home boasts extensive soffit pot lights, a stone frontage & a fully fenced back yard with no rear neighbours. The driveway & front covered porch are all finished with stamped concrete. The double attached garage complete with electric garage door opener offers inside entry to the laundry area & mudroom with plenty of storage closets. The front covered main entrance, complete with LED soffit pot lighting leads to a bright foyer where features such as a convenient powder room & spacious closets. The 2,700 sq ft main floor showcases an abundance of handy storage & features a galley style kitchen with a cook top, wall oven, microwave hood fan, dishwasher, fridge & off the eat-in kitchen area is a door taking you to the massive rear fenced yard. The vast open concept living room, dining room & sitting room areas are perfect for entertaining. Completing this level is the Primary bedroom where you will find wall to wall closets along with an amazing walk-in closet & an extremely large 5pc ensuite with a huge soaker tub. Next to the 2nd bedroom is the 3pc main bathroom. Across from the laundry & mudroom is access to the expansive blank canvas basement waiting for your personal finishes. A 2pc bathroom has already been put in place to get you started. This home is clean & available for a quick closing providing you with bungalow living in a fantastic location. House is being sold "As is - Where is". (id:39840)
310 Silbrass Private
Ottawa, Ontario
ARE YOU LOOKING FOR GREAT VALUE? This is without a doubt one of - if not the best value in Stonebridge! Welcome to this beautifully maintained 3-bedroom, 3-bath end-unit townhome nestled on a bright corner lot in one of Ottawa's most sought-after neighbourhoods. With no direct rear neighbour you'll enjoy the added privacy. The spacious patio is perfect for entertaining or summer BBQs. Escape the blazing sun while still enjoying outdoors with rare shade trees. Inside, rich dark hardwood floors span the open-concept main level, complemented by stainless steel appliances and granite counters in the kitchen. The upper level is also graced with hardwood floors through the hallway and bedrooms. The newly carpeted basement stairs lead to an expanded finished basement (2020) which offers cozy comfort and additional living space. The spacious primary suite is a true retreat, featuring his and hers walk-in closets and a luxurious ensuite bath. You'll love the convenience of upstairs laundry and thoughtful upgrades like a heat recovery ventilation (HRV) system, new microwave/hood fan (2024), stove and dishwasher (2020). Located in Stonebridge, steps from golf courses, parks, and shopping, this home offers the perfect blend of elegance and practicality. The extra wide lot gives you ample space to dispose of the dreaded winter snowfalls. Association fee of $140/month covers private road maintenance, street snow removal, and upkeep of visitor parking. Don't miss this opportunity - book your private viewing today! Furnace: 2021, A/C 2021 (id:39840)
2025 Boisfranc Circle
Ottawa, Ontario
OPEN HOUSE - Sunday, December 7th, 2025, 2:00 p.m. to 4:00 p.m. Discover this beautifully refreshed Minto Manhattan model, offering the perfect blend of space, style, and functionality. Perfect for first-time buyers, growing families craving space, or downsizers. Step into the inviting foyer, featuring gleaming hardwood floors and a classic staircase that sets the tone for the warm and welcoming interior. The main level offers a bright, airy open-concept layout that flows effortlessly from the chic living and dining area to a spacious kitchen complete with a sunlit breakfast area. A convenient powder room completes the main floor. Upstairs, indulge in the primary retreat, featuring a spa-inspired ensuite with a deep soaker tub, separate glass shower; a generous walk-in closet. Two additional bedrooms provide serene, beautifully sized spaces for family or guests, complemented by a full bathroom. The fully finished lower level expands your living space with a large recreation area and a cozy gas fireplace, creating the perfect atmosphere for movie nights, entertaining, or relaxing. A dedicated laundry room and ample storage add both convenience and functionality, keeping your home organized without compromising style. Outside, enjoy a spacious and private backyard for summer gatherings and winter playtime. With thoughtfully refreshed interior finishes and impeccable presentation from top to bottom, this home is completely move-in ready and sure to impress the moment you walk in. Exceptional opportunity in a desirable community with nearby schools, Portobello Park, Aquaview Pond, Francois Dupuis Rec Centre, restaurants, shopping and public transit just steps away. Be our guest and book your private viewing today! (id:39840)
1753 Heron Road
Ottawa, Ontario
This Alta Vista lovely up-dated semi-detached home features side-door access providing a separate entrance to the basement which offers excellent potential for a secondary dwelling (basement apartment), in-law suite or potential to live in one unit while renting the basement as an apartment. Also, this could become a terrific rental property of two apartments creating strong cash flow in the future. Lovely hardwood floors throughout the main floor, modern windows, an updated kitchen with large island and a brand new gas stove. The open concept living room and dining room features an attractive stone wall with gas fireplace and a huge living room window. Full bathrooms on the main floor and the basement. The large finished basement with side door access, allows for many uses and is ideal for multi generational families. Just add a kitchen in basement to create a 2nd living space! Terrific location with all the amenities right across the street, including shopping, Goodlife fitness etc. Zoned R3A (buyer to verify allowances and conduct due diligence), this home provides great flexibility for future development. Featuring modern finishes, meticulous upkeep, and a prime location minutes to downtown, close to all amenities, public transit, and schools and parking for 4 cars. This is an ideal starter home or downsizing option or an investment property with tremendous potential. Easy access to public transit & minutes to downtown. Don't miss this great opportunity. Very easy to show. (id:39840)
601 Rosehill Avenue
Ottawa, Ontario
A rare CORNER-LOT model 4 bedrm, 2.5 bathrm Single Family Home approx 2500 (incl bsmt) with fam + liv room on the main floor in a IDEAL FAMILY NEIGHBORHOOD to LIVE FOR! Your children will make friends easily, and shopping is a piece of cake when it's a hop skip and a jump away... Welcome to Fairwinds in Stittsville! This home is Backing Onto Poole Creek - No Rear Neighbours... also just minutes from the home of the Ottawa Senators! Streets here are wide and welcoming, a breath of fresh air from the crammed suburbs. Stroll to The Shoppes at Fairwinds plaza AND newer Unity Square plaza, with all the amenities you need. What about parks? Tempest Park is 2 blocks away and you are surrounded by many more! Let's go inside the home now, shall we?! Inside, you'll find 9' ceilings and gleaming floors on the main level. The living room features a cozy gas fireplace, perfect for gatherings, while the spacious and elegant formal dining room sets the stage for memorable dinners and celebrations. The second level offers 4 generous bedrooms, including a stunning primary suite with two walk-in closets (his and hers) and a private ensuite bath. Convenience is key with the laundry room also located upstairs, plus a CHARMING BALCONY off the hallway-a unique and relaxing spot to enjoy your morning coffee. The fully finished basement extends your living space with a fabulous family/rec room and a rough-in for an additional bathroom, giving you great future potential. Flexible space int he basement for a dance studio, workout area and/or a kids play room. Step outside to what may become your favourite part of the home - an inviting backyard complete with a gorgeous gazebo, ideal for relaxing or entertaining. This home combines FAMILY, comfort, style, unique layout and location, and privacy-everything you may be looking for. Move-in ready and a must-see! *Offers presented Tues Dec 9 at 1pm but seller reserves the right to review and accept preemptive offers* (id:39840)
30 Ellery Crescent
Ottawa, Ontario
Welcome to 30 Ellery Crescent, a lovely 3 bedroom, 1.5 bathroom home located on a corner lot in the heart of Lynwood Village, Bells Corners. Lovingly maintained by the same owner for 56 years, this property sits on a quiet, child-friendly street. The L-shaped living and dining room features a brick-surround wood-burning fireplace and is enhanced by a large picture window that fills the space with natural light. The adjacent kitchen, updated in 2015 and featuring cork flooring, quartz countertops, ample cabinetry, and room for a breakfast table, provides both function and warmth (fridge replaced in 2021). Three well-proportioned bedrooms and a renovated four-piece bathroom with quartz counters and a linen closet complete the main level, where strip oak hardwood flooring flows throughout most of the space. The lower level offers exceptional versatility, including a spacious recreation room a legal egress window, a laundry area with bar top and sink, and a den that could easily serve as a fourth bedroom, complete with its own two-piece bath. Additional features include a storage room with built-in shelving and a utility room with tiled flooring and space for a workshop. Outdoors, the private back and side hedged yards with slate patio provides the perfect setting for relaxation or entertaining, while the carport offers extra storage convenience. Notable updates include roof (2018), furnace and A/C (2015, contract to be paid out by the seller before closing upon request), hot water tank (2015, rented), washer and dryer (approx. 2020), gutter covers (2013), windows, and central vacuum with attachments. Ideally situated just steps from the Entrance Pool, the NCC Greenbelt with miles of trails, and within walking distance to schools, churches, shops, restaurants, and all the amenities of Bells Corners, this home offers both comfort and convenience. Quick closing is available! (id:39840)
301 Colmar Street
Russell, Ontario
Welcome to this beautifully updated two-storey home in the heart of Embrun. Offering 4+1 bedrooms and a host of modern upgrades, this property combines timeless charm with modern comfort. The main level is thoughtfully designed, featuring a bright and inviting living room with a cozy gas fireplace and a chef style kitchen with a center island, pantry, and abundant cabinetry. The seamless flow between spaces makes it perfect for family gatherings and hosting guests. Upstairs, the spacious primary suite includes a walk-in closet and ensuite. The finished basement expands the living space with oak stairs, a stylish wet bar, and a second fireplace an entertainers dream. Step outside to your private backyard retreat. This fully landscaped corner lot showcases a heated saltwater inground pool, hot tub, two gazebos, natural gas outdoor fireplace, gas BBQ hookup, and interlock with firepit and seating. The front yard was refreshed with new interlock and landscaping, adding striking curb appeal. Other updates include a modern laundry room and many thoughtful upgrades throughout, ensuring comfort and peace of mind. Every detail reflects pride of ownership and care. This is a great opportunity to own a gorgeous home in excellent condition, offering elegance, lifestyle, and exceptional entertaining spaces in a growing, sought-after community. (id:39840)
573 Strasbourg Street
Russell, Ontario
Step inside and fall in love. This show stopping 4-bedroom, 2-storey home is immaculate from top to bottom-bright, airy, and filled with natural light. The gourmet kitchen steals the show with endless cabinetry, sleek counters, a stylish sit-at island, and a sun-drenched breakfast nook with patio doors leading to your backyard paradise. The living room is pure elegance, featuring a breathtaking floor-to-ceiling stone fireplace and large windows that fill the space with warmth and light. A convenient main-floor bedroom (currently an office) and a chic 2-piece bath complete this level. Upstairs, the open mezzanine creates a dramatic first impression. The primary suite is your personal retreat with a dreamy walk-in closet and a spa-inspired 5-piece ensuite. Two additional bedrooms connect through a Jack & Jill bathroom, and the dedicated laundry room keeps everything effortlessly organized. The lower level is insulated, features a bathroom rough-in, and is ready for your imagination-home gym, theatre, or extra suite-the possibilities are endless. Outside, the magic continues with a private hot tub, gazebo, and spacious deck-all within a fully fenced backyard oasis designed for unforgettable evenings under the stars. This isn't just a home-it's a lifestyle. (id:39840)
1743 Silver Bark Avenue
Ottawa, Ontario
Large 4bed 4bath in The Ravines, East Ottawa/Orleans. This beautifully updated, bright home boasts 4 spacious bedrooms on the upper level (2 with walk-in closets), 4 bathrooms (2 are en-suites), private main floor den, fully finished lower level, covered front porch with no direct facing neighbours, 2 car attached garage with inside access & polyaspartic finished floor and a large fully fenced back yard with patio. FEATURES | hardwood, luxury vinyl & tile flooring on main & upper levels (only stairs have carpet), vaulted skylight above custom iron-rail curved staircase providing abundant natural light, custom maple cabinetry & stainless steel appliances, primary en-suite bath enjoys double sinks, separate shower and more. CENTRALLY LOCATED | Walk to ravine trails, bus, neighbourhood schools and parks with play structures, baseball diamond, basketball court, soccer field, sliding hill in winter and city-maintained outdoor ice rink. Close to all amenities. Minutes to Place D'Orleans Shopping mall, Ray Friel Sports Complex with 3 ice rinks & pool, Landmark Cinemas, Movati Fitness, Petrie Island with supervised swimming on huge sandy beach and nature trails. VERSATILE LAYOUT | Main Floor: front entry foyer, hall with vaulted ceiling & skylight, open concept living and dining rooms, large modern kitchen with generous work & storage space that opens to eating area and family room with wall of windows and gas fireplace, private den, powder room, laundry/mud room with access to side yard and garage. 2nd Floor: 4 spacious bedrooms, 2 with generous walk-in closets, 1 5-piece en-suite bathroom, 1 3-piece en-suite bathroom, 2 linen closet/cabinets and another full main bathroom. Basement: large recreation room, rough-in bathroom, separate hobby/games room, 10 ft. seasonal closet and storage areas. Quiet neighbourhood. Well maintained. This home accommodates various configurations to suit your family's aspirations. (id:39840)
739 Namur Street
Russell, Ontario
**Please note that photos are virtually staged** Welcome to this stunning Embrun townhome, where modern design meets everyday convenience. The bright, open-concept main floor sets the stage with an elegant dining area and a cozy living room complete with a built-in TV mount, perfect for relaxing evenings at home. At the heart of the layout, the chef-inspired kitchen shines with stainless steel appliances, a walk-in pantry, a sleek sit-at island, and abundant cabinetry for all your storage needs. Just off the kitchen, a charming eating area with patio doors opens to your private outdoor retreat. Upstairs, you'll find three spacious bedrooms, two full bathrooms, and a convenient laundry area. The primary suite is a true retreat, featuring a generous walk-in closet and a spa-like ensuite. The fully finished lower level expands your living space with a large rec room, cozy gas fireplace, and plenty of storage. A large garage and main floor powder room add to the homes practical appeal, while a high-end alarm system ensures peace of mind. Perfectly situated near schools, parks, and everyday amenities, this move-in ready home offers the lifestyle you've been waiting for. Don't miss this Embrun gem! (id:39840)
585 Blue Corner Road
Champlain, Ontario
Located just 8 km west of Hawkesbury, 585 Blue Corner Road is a beautifully renovated, modern home that offers the perfect balance of style, comfort, and location. This open-concept property is bathed in natural sunlight, creating a warm and welcoming atmosphere throughout. The spacious layout flows seamlessly, complemented by sleek finishes and thoughtful upgrades. The cozy, fully finished basement provides additional living space, ideal for family time or entertaining guests. Outside, the large, landscaped backyard is perfect for relaxing or hosting summer gatherings. Nestled between Ottawa and Montreal, this home offers peaceful country living with easy access to city amenities. (id:39840)
421 Arlington Avenue
Ottawa, Ontario
Welcome to this end-unit classic brick townhome, ideally situated in the trending West Centre Town community, offers the perfect blend of character and modern comfort. Spacious and filled with natural light, the main level features hardwood flooring throughout a welcoming living room that flows seamlessly into the dining area and kitchen. Showcasing a stunning decorative tin ceiling with intricate detailing, the space feels both elegant and inviting. The kitchen, fully renovated in 2018, boasts stainless steel appliances, premium soft-close cabinetry, quartz countertops, and an expansive island, perfect for entertaining. Step outside to a cozy back deck, reinforced in 2015 and retained in 2024, with full fencing for privacy and relaxation. Upstairs, enjoy a generous primary bedroom with a new 2024 closet unit, a comfortable 2nd bedroom, and a large, beautifully updated 2018 bathroom with a soaker tub and added 2024 storage. The basement offers excellent storage along with a new 2025 washer and existing dryer. With a 2018 furnace and a 2017 AC, this home is move-in ready. Enjoy the vibrant downtown lifestyle with parks, restaurants, shops, transit, highway access, and more all nearby. End-unit charm meets downtown convenience! (id:39840)
462 Templeford Avenue
Ottawa, Ontario
Welcome to 462 Templeford Ave. This very well-maintained, by the original owner, Monarch Bliss 3 bed & 2.5 bath freehold row unit is ideally located in a family-friendly neighbourhood just steps from transportation, parks, splash pads, grocery stores, everyday essentials & top-ranking schools. The sunken foyer offers plenty of room for all the winter layers, access to the garage and powder room. Open concept Living & Dining rooms are flooded with natural light from the West facing oversized windows. The designated Kitchen & Eating area offer ample cupboard and counter space, with patio door. Enjoy sunsets in the fenced backyard, ideal for outdoor food and play. The second level offers a Primary suite with walk in closet & 4-piece ensuite. 2 additional well-balanced bedrooms and a full bath. Custom window treatments throughout. The unspoiled lower level is easily finished should you need the additional space. Laundry, utility, storage, and a roughed in bath. All of this and a laneway that actually fits 2 vehicles, what more could you need. (id:39840)
9868 County Road 42 Road
Rideau Lakes, Ontario
On Upper Rideau Lake, private peninsula with 19 acres, 3,860 feet waterfront and visits from herons, ospreys, ducks and geese. The big and beautiful walkout bungalow is exquisite. Lush colorful perennials follow the walkway to front porch where wide eye-catching double doors are most welcoming. Grand foyer has soaring 24' ceiling, elegant chandelier and convenient coat closet. The 4+1 bedroom and 7 bathroom home offers endless space, including four bedrooms with their own spa-like ensuites. Living-dining room wood-burning fireplace accented with a slate hearth. Full wall of windows provide you with phenomenal views. Gourmet kitchen clear sightlines and tasteful style with shaker cabinets, long 9' island-breakfast bar, 5-burner stove plus huge casement windows framing scenic outdoors. Three-season sunroom features cascading Weatherall windows, patio doors to screened porch and another set of patio doors to huge deck. Main floor powder room and three bedrooms, each with ensuites. One of the bedrooms opens to screened porch. Entire second floor palatial primary suite with vaulted ceiling, propane fireplace and wall of windows overlooking lake. Primary suite also has balcony, walk-in closet, 5-pc ensuite double-sink vanity, glass shower & soaker tub. Walkout lower level, built above ground with large windows, so it's full of light. Lower level familyroom, bedroom, 3-pc bath, laundry centre and door to attached equipment-storage garage. Home has new 2022 metal roof & exterior hi-end CanExel siding. Generac generator. Walking trails meander thru the peninsula and go by numerous varieties of apple trees. One side of the peninsula has 2023 dock with clear waterfront for swimming. Other side natural setting attracting song birds and chirping frogs. Located on paved township maintained road, with mail delivery and garbage pickup. Hi-speed and cell service. Just a walk to Westport or 25 min drive to Perth. (id:39840)
137 Lilibet Crescent
Ottawa, Ontario
Welcome to this move-in ready End-Unit townhouse that backs on the Albion park's walking path in the popular Hunt Club area! Offering 1,665 sq/ft + a finished basement, this home is conveniently located within walking distance to multiple parks, great schools, various shopping plazas, restaurants & both the Albion & the Jim Durrell Recreational Centre. Walking into the open-concept main level you find a large foyer that connects to the mudroom with direct access to the garage. This bright level with hardwood floors showcases a private front office, an updated powder room, a dining room, a living room with cozy gas fireplace & a refreshed kitchen with new countertops, Stainless Steel appliances, gas stove, custom backsplash & eat-in area. The 2nd level has new hardwood floors and hosts 2 big secondary bedrooms, an updated main bathroom & a spacious primary bedroom with walk-in closet and private ensuite with soaker tub & stand-up shower. The lower level features a sizable family room with big windows, walk-in closet & new modern laminate floors. The large storage room has plenty of free area to expand & create more living space...perfect for a future home gym or hobby room. This home is located on a quiet & low traffic street and backs on the walking path connected to Albion Park. The widened front driveway allows room to park 4 cars and the fully fenced backyard is zeroscaped with patio stones with a handy shed for extra storage. Great features and updates include: Smart thermostat, custom privacy blinds, Furnace & A/C (2022), freshly painted (2025), stair carpet (2025), 2nd level hardwood (2025), basement laminate flooring (2025), kitchen countertops (2025). (id:39840)
110 Elm Avenue
Beckwith, Ontario
Welcome to this delightful three-bedroom home ideally located directly across the road from beautiful Mississippi Lake. Offering a blend of comfort and convenience, this well-maintained home is just minutes from town amenities while providing the serenity of lakeside living. The interior features a warm and inviting atmosphere with bright, open concept living, a large foyer off the patio door which could be converted to a dining space, generous sized bedrooms and a convenient 2 piece ensuite with laundry off the primary bedroom. Outdoors, the private backyard creates a welcoming retreat, complete with a fire pit and cozy ambience - perfect for relaxing or entertaining.Three versatile outbuildings; a nearly new Amish built shed and large Igloo shed provide ample storage plus the adorable log building adds character and charm (even if it is a kids only zone).With its desirable location, appealing character, and peaceful setting, this property presents an exceptional opportunity for those seeking a comfortable and affordable home with views of the water and the convenience of being moments from Carleton Place (id:39840)
2234a Grindstone Lake Road
Frontenac, Ontario
On tranquil Grindstone Lake surrounded by Crown Land, welcoming bungalow full of comforts for your all-year home or summer retreat and winter getaway. Facing west, enjoy evenings watching glorious sunsets over the lake. You also have large detached garage-workshop with finished loft for extra living space. Well-maintained bungalow flows with natural light and panoramic lake views. Flooring throughout is hardwood & softwood. Spacious sunny living room wall of windows with the most amazing, mesmerizing, lake views. Living room also has cozy warm Pacific Energy woodstove. Dining room open to both living room and kitchen with attractive wood beams along 8' high ceiling. Wonderfully efficient kitchen offers wrap-around prep space and cabinetry; undercounter lighting, propane stove with centre grill and 2022 Bosch dishwasher. Flex room currently has floor to ceiling storage cabinets, room could also be a den. Family room will become your favourite space with its lake views and propane fireplace stove. Two sets of patio doors open to expansive wrap-about deck for lounging and BBQ gatherings. Two bedrooms and 3-pc bathroom. Upgrades include central air 2024 and metal roof 2020. Propane furnace 2010. Fully insulated basement, accessed by outside door, has utility and workshop areas plus laundry centre. The detached insulated 2005 garage-workshop has 100 amps and big finished loft with 8' ceiling height, lots of windows and space for games and overnight guests. Garage metal roof 2023. The 105' of waterfront is sandy, rocky and clear; great for kids as it's shallow and gradually gets deeper for swimming. Dock and, you also have place to launch small boat. Or, lake's public boat launch 2 km away. This property's shoreline allowance owned by township with owner having free access. Owner has option to purchase shoreline allowance from township. Hi-speed & cell service. Private road $300/yr for maintenance & snowplowing. 15 mins Plevna for amenities or 50 mins to Sharbot Lake. (id:39840)
906 - 1285 Cahill Drive
Ottawa, Ontario
Welcome to the one unit in Strathmore Towers that truly stands apart.Open House Saturday December 13th. While many condos in the building have enclosed kitchens and standard layouts, this rare open-concept design instantly feels larger, brighter, and more inviting - a layout difference you feel the moment you walk in. Perched on the ideal 9th floor, this condo offers the perfect height for wide, unobstructed views without feeling too high. The expansive balcony becomes an additional living space to relax and enjoy the scenery. Inside, the home feels more like a bungalow than a condo, with an extra-large living room, oversized bedrooms, and an abundance of natural light throughout. A rare in-unit laundry and a generous walk-in storage closet add everyday convenience that is hard to find in this building. Strathmore Towers offers secure covered garage above ground parking, an outdoor pool, sauna, party room, and guest suites. A short walk from South Keys shopping, restaurants, transit, and everyday conveniences, this spacious and well-kept home offers an unbeatable blend of comfort, value, and location. Leave the car at home - everything you need is nearby. Book your showing today. (id:39840)
1 Harrogate Place
Ottawa, Ontario
Lovely 3+2 bedroom with more than 2100 sqft! split-level home on a large lot in desirable Crystal Beach. Prime location just steps to Andrew Haydon Park, Nepean Sailing Club, Corkstown Outdoor Pool, tennis courts, parks, public transit, Lakeview PS, and extensive walking/biking paths.Bright and spacious layout featuring an inviting living room, separate dining room, and a generous kitchen with stainless steel appliances (2017), bay window, and patio doors to the backyard. Upper level offers 3 bedrooms and a 3-piece bath. Lower levels include a finished rec room, full bath, gym, den, laundry, and ample storage.Private backyard with mature trees, gazebo, and storage shed. Close to DND, Wesley Clover Parks, Bayshore Shopping Centre, and quick access to HWY 417. Kitchen/Living room/Bedrooms - 2017. (id:39840)
2499 Bathurst Concession 2 Road
Tay Valley, Ontario
Exceptional waterfront home, unlike any other. Grand 3757sf stone and log home offers European flavours with 92 park-like acres on the Tay River. Gorgeous landscaped front yard with graceful fountain flowing into a pond. Circular driveway leads to showcase stone portico with amazing gothic solid wood door. Inside 4 bedroom, 5 bathroom Montebello-styled home are soaring timber beams, massive stonework and architectural details offering refined sophistication with enduring charm. Livingroom dramatic fan tracery ceiling and amazing stone wall with built-in stone fireplace that has woodstove insert. Solarium floor-to-ceiling glass wall, rock wall with decorative waterfall and glass door to flagstone patio terrace. Open dining room and kitchen, wrapping you in warm wood decor and tranquil views of the private outdoors. Welcoming well-designed kitchen has cherry cabinets and Butler pantry with breakfast bar. The family room, or bedroom, has 3-pc ensuite with second door to hallway. Main floor two more bedrooms, powder room and another powder room with laundry station. Big bright mudroom features wall of closets. Upstairs is relaxing library loft and the primary suite; walk-in closet plus 4-pc ensuite shower and jet tub. Lower level recreational room, wine cellar and storage room. The left wing of this home has radiant floor heating which includes the bedrooms, bathrooms and upstairs primary ensuite. Home has attached insulated double garage-workshop with log walls and radiant heated concrete floor. You also have driveshed, woodshed and garden shed. Enclosed gazebo for summer respite and gatherings. Endearing bunkie by the river is insulated; it also has hobbit-like front door, hydro, woodstove and softwood floors. Walking trails thru the woods. Enjoy summers of canoeing, kayaking and tubing on the river. Hi-speed and cell service. On township maintained road with mail delivery and school bus pickup. 15 mins to Perth. (id:39840)
951 Merivale Road
Ottawa, Ontario
Prime TM-zoned corner lot located at Merivale Road and Anna Avenue (Carlington). This property offers significant potential under Traditional Mainstreet zoning, which generally supports a broad range of redevelopment opportunities. High-visibility location directly across from established commercial uses and directly along transit. Lot size 50' x 106.7' (per MPAC). Corner lot with fire hydrant. Existing structure on site is included "as is, where is" with no warranties. Structure habitable as-is; without any guarantees regarding condition. Buyers must verify permitted uses, zoning requirements, and all development possibilities with the City of Ottawa. Excellent opportunity for investors, or developers seeking a strategic urban site. (id:39840)
1152 Montee Drouin Road
Casselman, Ontario
Beautifully renovated with a warm modern-country flair, this charming home sits on a spacious lot adorned with fruit trees and berry shrubs-perfect for those seeking peaceful country living just a few kilometers from Casselman. Enjoy outdoor features such as an above ground pool, firepit, deck with gazebo, vegetable garden, play structure, and plenty of open space to roam and relax. Inside, the stunning 2021 kitchen remodel offers pull-out drawers, lots of counter and cupboard space, a built-in desk, a large center island, and an enlarged window showcasing a beautiful view of the backyard. The kitchen includes an inviting eating area and flows seamlessly into the cozy sunken living room. The second level features three bedrooms and a full bathroom. The primary bedroom includes a walk-in closet complemented by an IKEA Pax wardrobe system. The finished lower level adds even more flexible living space with a recreation room equipped with a woodstove, an additional room ideal for a bedroom, office, or playroom, along with ample storage. Recent Updates: Roof partial (2017), Deck (2020), Kitchen, powder room and plumbing (2021), Patio door (2021), Water softener (2021), Pool pump and filter (2021), Heating and cooling high efficiency wall unit (2022), Primary bed window (2022), Cellular shades throughout (2022), Clear water system on pool (2024), Hot water tank, pressure tank and sum pump (2025) (id:39840)
1516 - 105 Champagne Avenue S
Ottawa, Ontario
Welcome to Envie II! This bright 360 Sq Ft 1 Bed + 1 Bath Condo includes UNDERGROUND PARKING and offers modern finishes; exposed concrete features, quartz countertops and stainless steel appliances. Centrally located in the Dow's Lake/Little Italy area, steps from the O-Train, Carleton University, The Civic Hospital, restaurants, walking/biking paths & more. Perfect for students or young professionals. The building amenities include: concierge, a fitness centre, study lounges, penthouse lounge with a games area. This unit is being sold fully furnished. Condo fees include heat, a/c, water and amenities. (id:39840)
2315 - 105 Champagne Avenue S
Ottawa, Ontario
Welcome to Envie II! This bright 365 Sq Ft Studio Condo includes UNDERGROUND PARKING and offers modern finishes; exposed concrete features, quartz countertops and stainless steel appliances. Centrally located in the Dow's Lake/Little Italy area, steps from the O-Train, Carleton University, The Civic Hospital, restaurants, walking/biking paths & more. Perfect for students or young professionals. The building amenities include: concierge, a fitness centre, study lounges, penthouse lounge with a games area. This unit is being sold fully furnished. Condo fees include heat, a/c, water and amenities. (id:39840)
2911 - 105 Champagne Avenue S
Ottawa, Ontario
Welcome to Envie II! This bright 317Sq Ft Studio Condo includes UNDERGROUND PARKING and offers modern finishes; exposed concrete features, quartz countertops and stainless steel appliances. Centrally located in the Dow's Lake/Little Italy area, steps from the O-Train, Carleton University, The Civic Hospital, restaurants, walking/biking paths & more. Perfect for students or young professionals. The building amenities include: concierge, a fitness centre, study lounges, penthouse lounge with a games area. This unit is being sold fully furnished. Condo fees include heat, a/c, water and amenities. (id:39840)
606 Tanguay Court
Ottawa, Ontario
Move-in-ready condo townhouse in the heart of Katimavik, one of Kanata's most popular neighbourhoods. This bright and spacious 2-bedroom, 1.5-bathroom home offers approximately 1,083 sq. ft. of comfortable, low-maintenance living. The open-concept living and dining area is filled with natural light from large windows with convenient sightlines to Hazeldean Mall, shops, dining, and everyday amenities. The modern kitchen features newer, warranty-protected appliances, including a GE refrigerator, Bosch dishwasher, GE washer and dryer-as well as a new water heater. Keyless entry with electronic locks. Both bedrooms are generously sized with excellent closet space, while the updated full bathroom showcases contemporary finishes. Enjoy your own private balcony. Additional features include in-unit laundry and one assigned outdoor parking space. Located in a quiet, family-friendly area, this home is close to parks, schools, Kanata Centrum, public transit, Highway 417, and the Kanata tech hub, offering unbeatable convenience and excellent value. A wonderful opportunity to secure a stylish, move-in-ready home in an unbeatable location. Don't miss your chance to make it yours. Some of the photos are virtually staged. (id:39840)
1119 - 105 Champagne Avenue S
Ottawa, Ontario
Welcome to Envie II! This bright 525 Sq Ft, 2 Bed + 1 Bath Condo includes UNDERGROUND PARKING and offers modern finishes; exposed concrete features, quartz countertops and stainless steel appliances. Centrally located in the Dow's Lake/Little Italy area, steps from the O-Train, Carleton University, The Civic Hospital, restaurants, walking/biking paths & more. Perfect for students or young professionals. The building amenities include: concierge, a fitness centre, study lounges, penthouse lounge with a games area. This unit is being sold fully furnished. Condo fees include heat, a/c, water and amenities. (id:39840)
676 Fisher Street
North Grenville, Ontario
Welcome to a rare offering in the sought-after eQuinelle community-where luxury living meets resort-style amenities. This exceptional 4-bedroom home enjoys one of the most coveted lots in Kemptville, backing onto a tranquil pond with no rear neighbours and breathtaking sunset views. A $110,000 premium lot, this exclusive setting offers unmatched privacy and year-round natural beauty. Inside, sun-filled spaces and elevated finishes define every room. The bright open-concept main floor captures serene views of the water and mature trees from both the living room and the chef's kitchen. Here, you'll find floor-to-ceiling cabinetry, soft-close features, and a 36" gas stove-perfect for the cook who wants both style and performance. Upstairs, the sought-after Billings model showcases a stunning great room with soaring 10-foot ceilings-an impressive, light-filled space ideal for entertaining or unwinding. The primary suite feels like a boutique hotel retreat, offering an upgraded soaker tub with handheld faucet, a glass-enclosed tiled shower with niche, and peaceful pond views to start and end your day. The fully finished lower level adds exceptional versatility, featuring lookout windows, a full bathroom, and abundant storage-ideal for guests, a home office, or a recreation zone. Beyond your door, eQuinelle's award-winning community elevates everyday living with access to the Resident's Club, heated pool, golf course, gym, and walking paths. Nature lovers will appreciate nearby attractions including the Rideau River, Ferguson Forest Trails, Libby Island, and more. With $50,000 in upgrades, an EV charger, no rear neighbours, and views that command attention, this is a one-of-a-kind opportunity to own a private oasis in one of Kemptville's most vibrant communities. A home of this caliber is rarely offered and impossible to forget. (id:39840)
216 - 105 Champagne Avenue S
Ottawa, Ontario
Welcome to Envie II. This bright 360 Sq Ft 1 bed 1 Bath Condo offers modern finishes; exposed concrete features, quartz countertops and stainless steel appliances. Centrally located in the Dow's Lake/Little Italy area, steps from the O-Train, Carleton University, The Civic Hospital, restaurants, walking/biking paths & more. Perfect for students or young professionals. The building amenities include: concierge, a fitness centre, study lounges, penthouse lounge with a games area. Parking Purchase is possible for $45,000. This unit is being sold fully furnished. Condo fees include heat, a/c, water and amenities. (id:39840)
410 - 7 Marquette Avenue
Ottawa, Ontario
Welcome to modern urban living in the heart of Beechwood Village! This beautifully appointed 1-bed, 1-bath condo offers 9 foot ceiling throughout and the largest balcony available for a one-bedroom layout in the building : perfect for morning coffee, summer lounging, or unwinding above the treetops. Inside, the smartly designed kitchen blends style and function with a counter-depth fridge, stainless steel appliances, gas cooktop, granite counters, and abundant cabinetry. The quality continues in the spacious main bathroom, featuring granite counters, subway-tile surround, and elegant finishes throughout. Residents enjoy exceptional amenities, including a stunning two-level lobby, stylish lounge, guest suite, fitness centre, meeting room, and an incredible rooftop terrace ideal for sunsets, social gatherings, and even watching the Canada Day fireworks! Additional conveniences include a car wash port, pet wash station, bike room, storage locker, and heated underground parking. All of this located steps from Beechwood's boutiques, cafés, parks, and transit. A rare opportunity to own a beautifully designed condo in one of Ottawa's most sought-after neighbourhoods. Don't miss it! (id:39840)
316 - 225 Alvin Road
Ottawa, Ontario
Welcome to this open-concept updated 1 bedroom, 1 bath executive unit in sought offer Manor Park. This condo features neutral tones throughout and lots of natural light. Kitchen is equipped with breakfast bar & plenty of cabinet space. Spacious master bedroom & a 4pc bath. Many amenities including gym, party/meeting room, sauna and a terrace complete with BBQ's on the main level. Bonus is the rooftop patio offering excellent views of the City and sunsets. Bike Storage in garage. This building has it all inside and out - surrounded by nature and yet only minutes to downtown, shops, restaurants, public transit, trails & the river. Location/Lifestyle/Value. This is your opportunity to jump into the market! (id:39840)
54 Greenboro Crescent
Ottawa, Ontario
Located in the heart of Greenboro, this detached home sits on a rare oversized lot with direct access to nearby parks and trails. Greenboro is known for its peaceful, family-friendly atmosphere, excellent schools, and close proximity to shopping, transit, and the Ottawa Airport, making it one of the city's most convenient and desirable neighbourhoods. A private stone patio creates a welcoming first impression, leading into a bright and modern living space. The living room opens onto a large finished deck and lush backyard, offering privacy and scenic views of mature trees with no rear neighbours.The kitchen showcases new quartz countertops, ample cabinetry, and an adjacent dining area, making everyday living and entertaining effortless. Upstairs, the primary bedroom, two additional bedrooms, and a spa-inspired bathroom with marble tiling combine comfort and style. The finished lower level provides additional living space with a family room, bedroom, washroom, and storage area ideal for guests or extended family . This property offers modern, park-side living at its best. A rare opportunity thats truly worth viewingyou won't be disappointed. (id:39840)
17 Canfield Road
Ottawa, Ontario
Welcome to this classic-style brick bungalow located in popular Sheahan Estates and within minutes to the Queensway General Hospital, Algonquin College, College Square Mall, Bayshore Shopping Centre & IKEA. Available for sale for the 1st time in 60 years, this well built home shows true pride of ownership and is ready for its new owner. Walking in you find the home is filled with natural light thanks to all your large windows and features an open concept living room with cozy gas fireplace that leads to your dining room. Around the corner you find a refreshed kitchen with eat-in area and ample cabinetry and counter space. The main floor also offers 2 well size secondary bedrooms with hardwood floors, a main bathroom and primary bedroom. The basement hosts a spacious family room with electric fireplace and built-in bar which makes it the perfect spot for family movie night! A 2pc bathroom and utility room with sizable storage area completes the basement. The driveway can accommodate 3 cars with 1 spot having its own car shelter and a new composite front porch gives this home great curb appeal. The wide & deep backyard is very private thanks to all your tall edges & trees and showcases a deck with gazebo along with 2 handy sheds for storage. This home is within walking distance to great schools, multiple parks, public transit, walking/biking trails & the Greenbank Hunt Club Shopping Centre with shops & restaurants. Bonus: Driveway & front walkway snow removal for the upcoming 2006 season has been paid for! (id:39840)
177 Kerala Place
Ottawa, Ontario
WOW pricing! total $20K discount reflected in price shown. Premium new construction "Abbey" 3 bed, 2.5 bath, interior unit in Findlay Creek with over $16,000 in upgrades in addition to the usual quality finishes from Ottawa's 2023 Home Builder of the Year. (Tamarack Homes) 3 bedrooms plus laundry on 2nd floor, finished basement family room (362 sq ft) Property available for possession for January 2026. Many of the most popular features and upgrades added. ie. central air conditioning, pot lights, quartz counters throughout, 2nd floor laundry and more!. Energy Star features save on utility bills. See attached video/multimedia tour for photos taken at a model home, so colours and finishes will vary. Appliances, artwork, staging materials not included in actual home listed. Interior design package "A" Photos shown are of the same model but not property listed, so finishes will vary. (id:39840)


