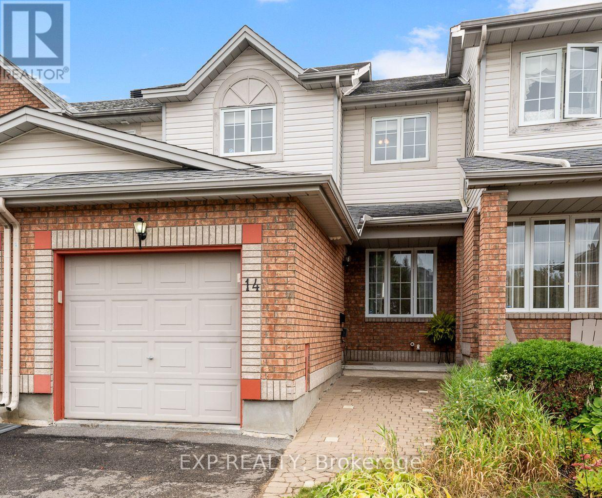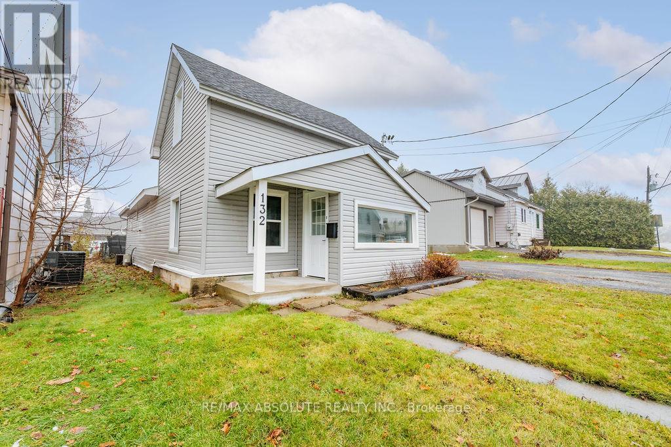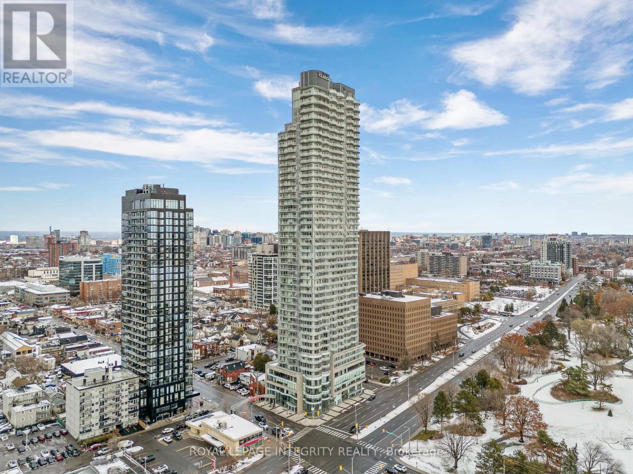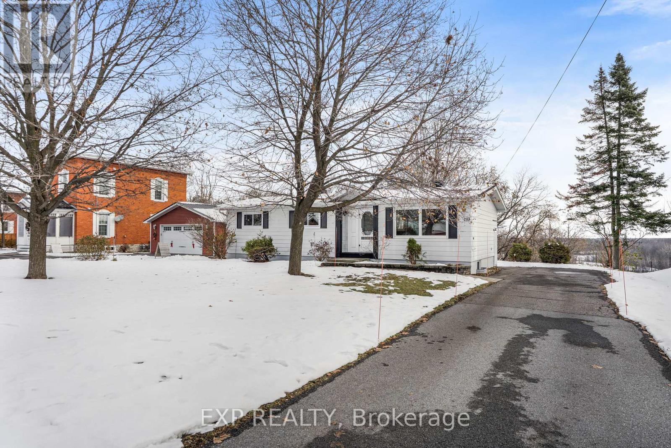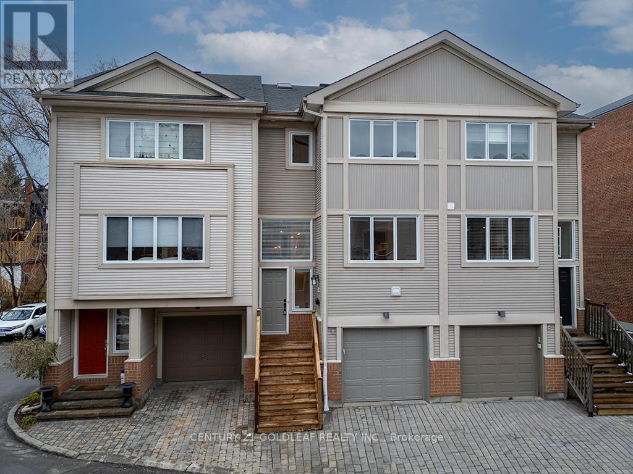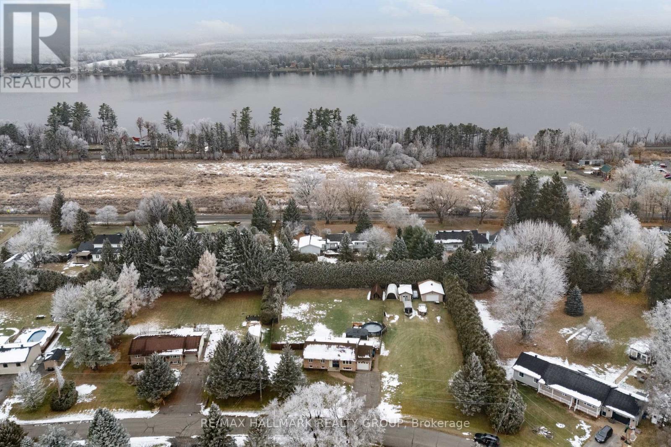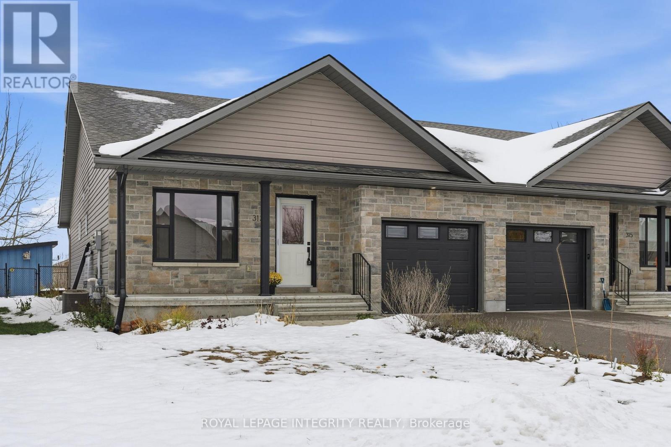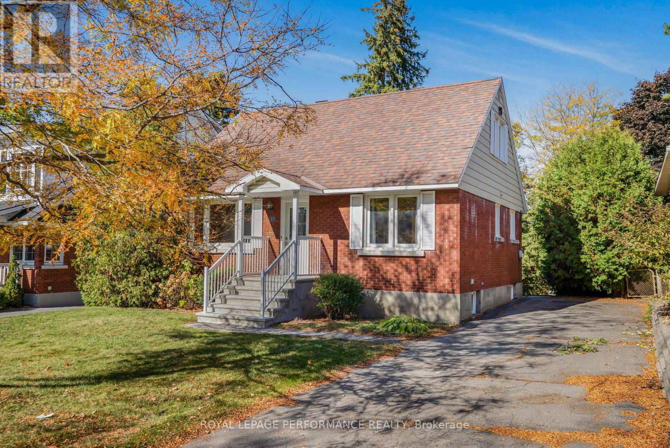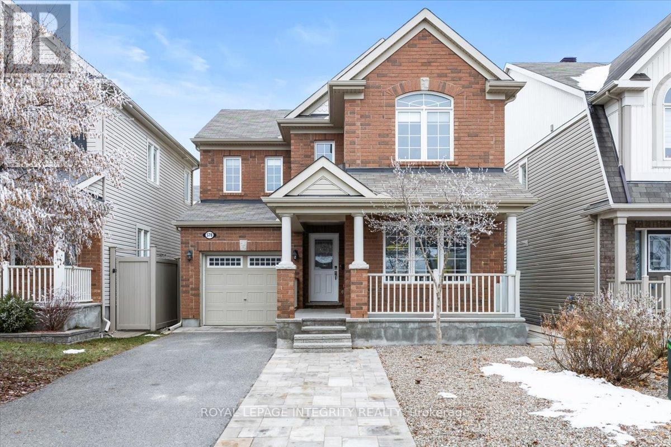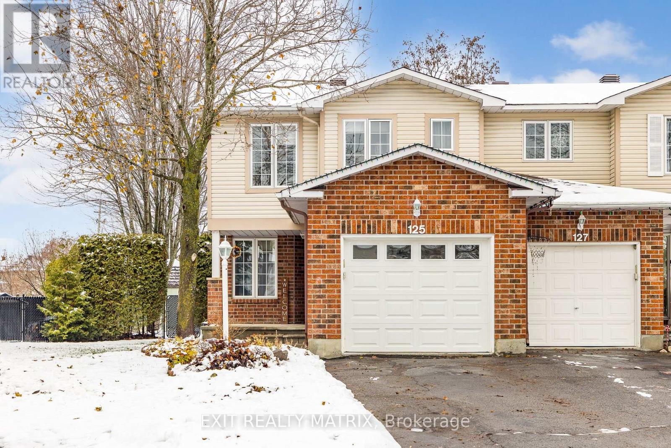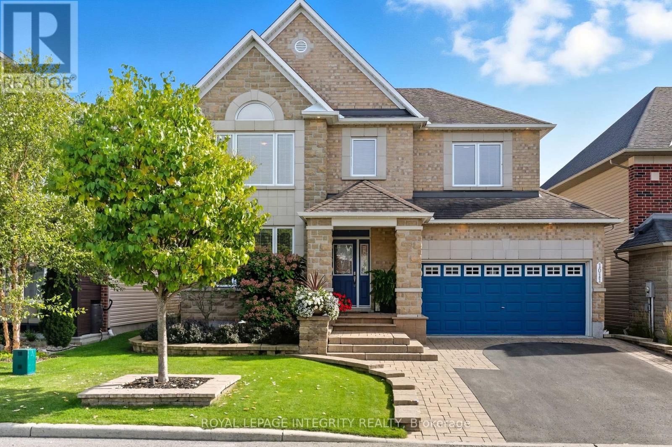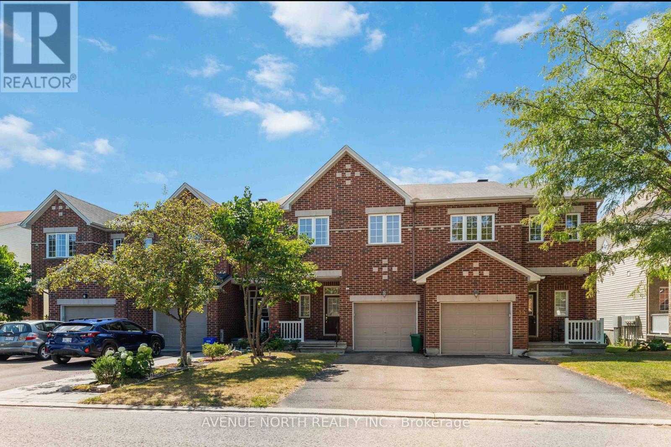14 Drumso Street
Ottawa, Ontario
Move right in to this wonderful 3 bed town home with 1650 square of finished living space. Beautiful hardwood flooring on the main level and stairs. Create in the open concept kitchen while still conversing with your company as the kitchen overlooks the living and dining areas and walks directly out to the private back yard with two-tiered deck. A convenient powder room completes the main level. Step up to 3 spacious bedrooms including a very huge master. The luxury bath layout option at build time gives you both a oversized soaker tub and stand-up shower. Brand new quality laminate floor just installed on the upper level and freshly painted throughout. Updated lighting. Bright lower family room with gas fireplace adds your enjoyment and still leaves great storage space. Attached garage with inside entry, newer roof (2011), owned hot water on demand (2021). Elegant lit interlock walkway welcomes you home. Driveway easily accommodates 3 cars plus the garage space. Superb access to schools, parks, community centre and transit in this family friendly neighbourhood, great for first-timers or downsizers, professionals, etc. 24 irrev. (id:39840)
132 Edward Street S
Arnprior, Ontario
Welcome to 132 Edward Street South, a stylish and fully updated 1.5-storey home offering charm, comfort, and modern living-all under $400K. The main level features a bright layout with fresh updates throughout, a cozy living area, and a conveniently located main-floor bedroom perfect for guests, kids, an office, or easy one-level living. Head upstairs to your own private retreat: a spacious primary bedroom with a dedicated closet and full ensuite bathroom. It's the perfect setup for comfort and privacy. Outside, enjoy a generous yard with plenty of room to relax, garden, play, or entertain. With fresh updates throughout, this home is truly move-in ready. Located close to parks, schools, and amenities, this is an amazing opportunity to own an updated home in Arnprior at an unbeatable price. (id:39840)
3505 - 805 Carling Avenue
Ottawa, Ontario
** OPEN HOUSE: Sunday, November 30, at 2-4 PM ** Best Views in Town! Rare SOUTH- facing condo at The Icon 805 Carling with truly unobstructed views of Dow's Lake, and Commissioner's Park. This large 1-bedroom suite features 10 ft ceilings and floor-to-ceiling windows, filling the space with natural light all day. Inside, you'll find upgraded hardwood flooring, quartz counters, modern tile, and in-suite laundry smartly tucked into the bathroom. The unit has been freshly repainted, deep cleaned, and is move-in ready. Live a true luxury lifestyle with premium building amenities: full gym, yoga studio, saunas, pool, theatre, games room, party room, guest suites, and an outdoor terrace with BBQs. Unbeatable location: steps to the Civic Hospital, LRT, Little Italy, top-tier restaurants, and scenic recreational pathways. Includes underground parking and a same-level oversized locker for maximum convenience. A rare opportunity to secure both a view and a lifestyle at one of Ottawa's most iconic addresses. (id:39840)
133 High Street
Champlain, Ontario
Discover the charm and comfort of this inviting 3-bedroom, 1-bathroom bungalow located in the picturesque town of Vankleek Hill. Perfect for first-time home buyers, small families, or downsizers, this home offers an ideal blend of affordability, convenience, and privacy in one of the most sought-after communities in the area.Step inside to a bright and functional main floor featuring a cozy living area, an efficient layout, and large windows that fill the home with natural light. The property is equipped with gas forced-air heating and central A/C, ensuring year-round comfort and energy efficiency.The home sits on a full basement, giving you plenty of additional living space. It comes partially finished, offering flexibility to create a family room, play area, home office, gym, or workshop-whatever suits your lifestyle. This lower level adds incredible value and room to grow.One of the standout features of 133 High Street is the peaceful backyard with no rear neighbours, offering privacy rarely found in town. Whether you're enjoying quiet summer evenings, gardening, or hosting weekend barbecues, this outdoor space provides a serene and open backdrop with endless possibilities.Located right in town, you're within walking distance to Vankleek Hill's charming shops, cafes, schools, parks, and community events. Known for its warm, friendly atmosphere and vibrant small-town culture, Vankleek Hill offers an exceptional quality of life while keeping you close to essential amenities.Affordable, practical, and full of potential, 133 High Street is more than just a house-it's the perfect place to begin your next chapter. (id:39840)
4 Schoolhouse Private
Ottawa, Ontario
This freshly painted executive townhouse, tucked away in the middle of an exclusive enclave, offers a rare opportunity to live steps from the vibrant high street of Beechwood yet enjoy true privacy. One of only three executive townhouses backing onto single family homes and one of the largest models in the complex this Domicile built home exudes quality. The foyer, with custom moldings, modern lighting and new flooring soars two storeys and is open to the kitchen above. A great space to greet guests. The main level living room and dining room have hardwood flooring, a gas fireplace flanked with custom shelving and french doors that overlook the private garden via a Juliette balcony. This wide open space is the perfect area for large family gatherings or quiet evenings reading while enjoying the warmth of the fireplace. The large kitchen with updated cabinetry, granite countertops, new stainless steel appliances including a gas stove, modern pearl tone backsplash and a large eating area is at the front of the main floor and has large windows bringing in loads of natural light. With ample counter space featuring a large island, a handy spot for a quick lunch or breakfast. The top floor, accessed via an open stairwell lit with a large skylight, features the spacious primary bedroom which includes a full en suite bathroom and large walk-in closet; two additional bedrooms all with gleaming hardwood floors and a full bathroom, The lower level has a full bathroom with walk-in shower and a family room with patio doors to the private garden and direct access to the garage. This area would work well while hosting overnight guests. The bottom level has a huge storage room, family room or home office and laundry/furnace/storage room. 72 hour irrevocable on all offers. Annual fee for snow removal, common electricity, road maintenance reserve fund $1,050 2025 (id:39840)
1050 Barnett Drive
Ottawa, Ontario
Here's your chance to own a beautiful well maintained 5 bedroom high ranch bungalow with a fully equipped in-law suite sitting on a private lot just shy of an acre in the quaint village of Cumberland. This well situated home is ideal for the nature enthusiast who enjoys a peaceful setting just a stone's throw to the Ottawa River, ferry, Black Walnut Bakery, R.J. Kennedy Arena and just minutes away from Orleans. Upon entering this spacious home you will be impressed by the sleek newly renovated kitchen which features modern cabinetry accented by a mosaic tile backsplash, SS appliances and custom butcher block countertops. The main level offers an open concept airy design with hardwood floors that grace the spacious principal rooms and 3 generous bedrooms. This gem of a property has the possibility of using the lower level as an in-law retreat, teen space or income generating apartment with it's 2 large bedrooms, full bathroom, spacious kitchen and living room with cozy gas woodstove. The lower level has a convenient separate entrance thru the heated garage. The rear yard offers a park like setting with it's mature trees and privacy. A beautiful large fully enclosed gazebo overlooks the yard and above ground 18ft pool which is perfect for summertime pool parties and let's not forget the separate double garage with electricity for the hobbyist in the family. This lovely property has so much to offer! ** This is a linked property.** (id:39840)
313 Napier Court
Mississippi Mills, Ontario
A two-bedroom BUNGALOW with TWO FULL BATHS on the main level and a FULLY FENCED backyard in ALMONTE. Need I say more? This charming semi sits on a quiet cul-de-sac where you can unwind on your large front porch or host friends on your spacious deck. There's room to garden, plus a handy storage shed to keep everything organized. Inside, the kitchen checks every box: generous counter space, ample cabinetry, a functional layout, and a peninsula island. Sunlight floods the home through oversized windows, while main-floor laundry makes everyday life effortless. The partially finished lower level awaits your vision - rec room, hobby space, or extra storage, the possibilities are endless. Just minutes from Almonte's amenities and set in a sought-after community, this home blends comfort and convenience seamlessly. Builder: Almonte Highland Builders | Approx. Utilities (Monthly): Gas $91 Hydro $70 Water $130 (every 2 months) Hot Water Tank $44.58 (id:39840)
1315 Kilborn Avenue
Ottawa, Ontario
Whether you're a first-time buyer or a savvy investor eyeing future development, this charming gem in sought-after Alta Vista could be the perfect match. With great curb appeal and bright, sun-filled spaces throughout, this home offers comfort, potential, and a fantastic location.Step inside to find a freshly painted interior that's clean, inviting, and move-in ready. The main floor features a spacious living and dining area, a functional kitchen, and one well-sized bedroom. Upstairs, you'll find two additional bedrooms-ideal for families, guests, or a home office setup.The basement is a blank canvas, just waiting for your creative touch-think extra living space, a rec room, or even a secondary unit. Outside, the backyard is perfect for kids, pets, or simply relaxing with a BBQ and a drink in hand.Don't miss this opportunity to get into a great neighbourhood with future potential. Book your showing today! (id:39840)
578 Sunlit Circle
Ottawa, Ontario
STUNNING, UPGRADED SINGLE-FAMILY RESIDENCE nestled in the prestigious Avalon community. This bright, expansive home has been curated with exceptional care and showcases an impressive collection of sophisticated, recent upgrades-offering a truly effortless, move-in-ready lifestyle. The main level unveils an elegant open-concept design, complemented by rich hardwood flooring extending across both the first and second floors, with natural light cascading throughout the living, dining, and gourmet kitchen spaces. A secluded main-floor HOME OFFICE provides an elevated and private workspace. The chef-inspired kitchen exudes refinement with brand-new 2025 stainless steel appliances, generous cabinetry, and a beautifully appointed layout. The second level features FOUR luxurious bedrooms, TWO impeccably designed bathrooms, and a practical yet stylish laundry room (Washer & Dryer 2023). The primary suite offers a serene, hotel-calibre retreat, complete with a lavish 5-piece ensuite and walk-in shower. The fully finished basement extends the home's versatility with new 2025 flooring and lighting, an additional multi-purpose room, and a full bathroom-ideal for guests or extended living needs. Exterior enhancements include a widened driveway (2025) and professionally upgraded backyard landscaping (2025), creating a polished outdoor environment with timeless appeal. Additional premium updates include fresh interior paint (2025), new designer lighting (2025), new window coverings (2025), and a new main door lock (2025). The HVAC system features a well-maintained 2018 AC with duct cleaning completed in 2025. Perfectly situated near top-rated English and French schools, parks, and modern conveniences, this exquisite home embodies luxury, comfort, and exceptional attention to detail. Snow removal for the 2025 winter season has already been fully prepaid-move in and indulge in effortless living from day one. (id:39840)
125 Whalings Circle N
Ottawa, Ontario
Welcome to 125 Whalings Circle, a cherished Holitzner Burnstone model set on one of Stittsville's most desirable, family-friendly streets. Proudly owned by the original homeowners, this 3-bedroom, 2.5-bath home radiates warmth, care, and long-term pride of ownership.Step inside to a thoughtfully designed layout that balances comfort and functionality. The main level offers bright, open living spaces ideal for family gatherings and everyday enjoyment. Upstairs, the beautifully refreshed main bathroom (2011) adds a modern touch. A 2023 hot water tank ensures dependable efficiency.But the true highlight-and the rarest find-is the spectacular extra-large pie-shaped backyard. This extraordinary outdoor space is much larger than what's typically found in the neighbourhood and offers unmatched privacy, flexibility, and room to grow. Whether you're envisioning a future pool, expansive garden, play structures, or simply a peaceful sanctuary surrounded by mature greenery, this yard gives you the freedom to bring your vision to life. There's abundant lawn space for kids and pets to run, multiple areas perfect for outdoor dining or lounging, and endless potential for landscaping creativity. Two oversized storage sheds are included, providing excellent space for tools, seasonal items, and outdoor equipment-keeping your yard beautiful and clutter-free.Convenience is built right into the location. Families will love the quick access to excellent schools, including several within walking or short driving distance. Commuters will appreciate nearby transit routes, while everyday errands are effortless with an array of shopping, grocery options, and amenities close at hand. Stittsville's beloved restaurants, cafés, parks, and walking trails round out a community known for its welcoming character and small-town feel with city convenience.Lovingly maintained, thoughtfully updated, and situated on a truly exceptional lot, this home is the perfect place for your next chapter. (id:39840)
1011 Winterspring Ridge
Ottawa, Ontario
Exceptional 4-bedroom, 4-bath home with over $250k in upgrades offers over 2,900 sq ft of thoughtfully designed living space, combining elegance, comfort, and sophisticated craftsmanship at every turn. Beautiful front landscaping sets the stage from the moment you arrive, leading to an interior with a spiral staircase crowned by a crystal chandelier. 9 ft ceilings, rich Brazilian cherry hardwood floors, granite surfaces, custom millwork including wainscoting and crown moulding, and a built-in sound system create an atmosphere of elevated living, complemented by abundant potlights throughout. The family room, anchored by a gas fireplace with cultured stone surround, flows seamlessly into the kitchen, featuring a coffered ceiling, large granite island, and solid wood cabinetry - a perfect space for entertaining or daily family life. The primary bedroom is a private retreat, offering a walk-in closet and a spa-inspired 5-piece ensuite with a glass shower, soaker tub, and double sinks. Three additional bedrooms are spacious and bright, while the upper-level laundry with cabinetry adds convenience. The fully finished lower level with 9-foot ceilings unveils a grand entertaining haven, showcasing a custom granite and cultured stone bar, private gym, full bathroom with a large glass shower, workshop area, and extensive storage. Step outside to a sun-filled, resort-style backyard. A heated saltwater pool sits at the heart of the space, framed by custom interlocking stonework, with an expansive pavilion-style covered patio providing the perfect setting for summer gatherings. Southern exposure and lush landscaping envelop the property in warmth and serenity, creating a luxurious private oasis. Additional features include an irrigation system and celebright soffit lighting, showcasing the care and attention to detail evident throughout this remarkable property. Located steps from scenic walking trails surrounding a large pond. 24hr irrevocable on all offers. (id:39840)
241 Waymark Crescent
Ottawa, Ontario
This beautifully maintained 3-bedroom, middle-unit townhouse offers comfort, style, and convenience in one perfect package. The open-concept main floor is bright and welcoming, with a functional layout ideal for both daily living and entertaining. Upstairs, the spacious primary bedroom features its own private ensuite bathroom, providing a relaxing retreat. Two additional bedrooms offer plenty of space for family, guests, or a home office. The finished basement adds valuable living space perfect for a recreation room, gym, or media area. With its central location, low-maintenance design, and modern finishes, this home is move-in ready and waiting for you. (id:39840)


