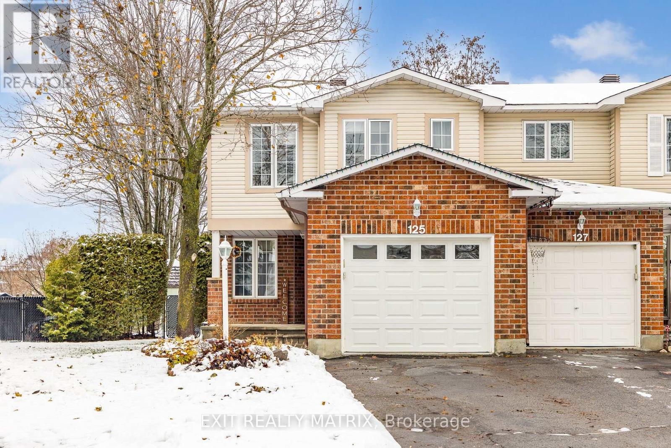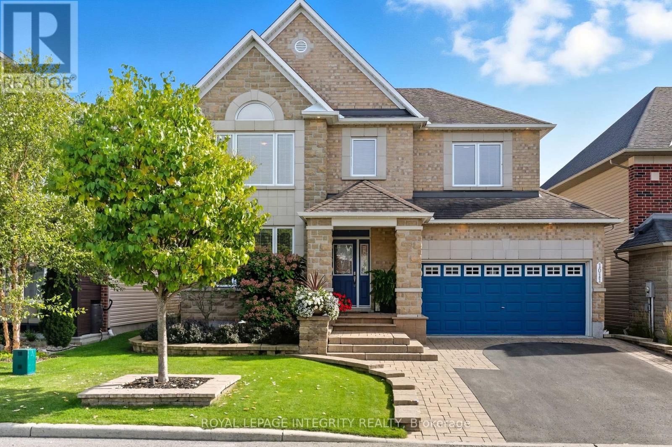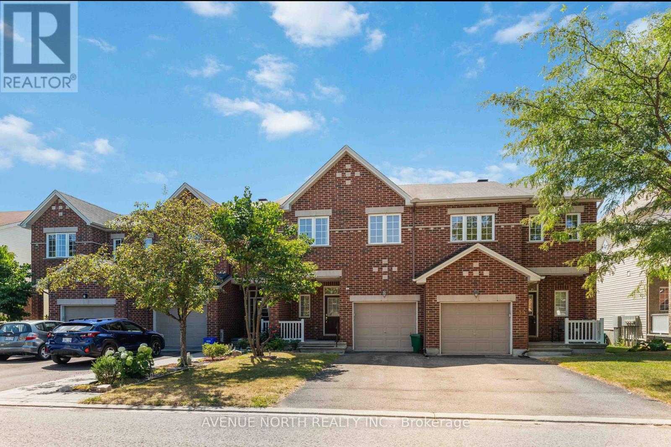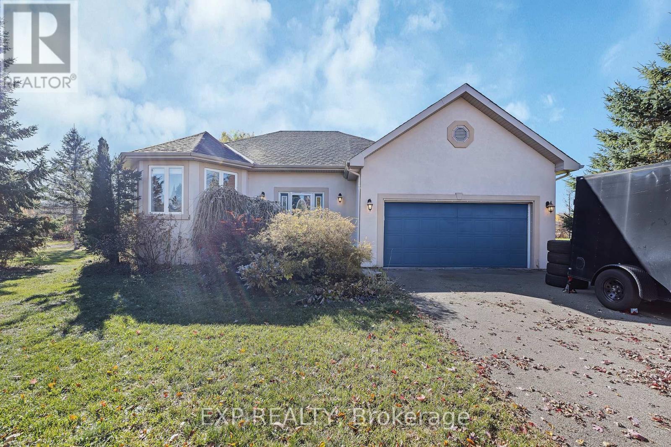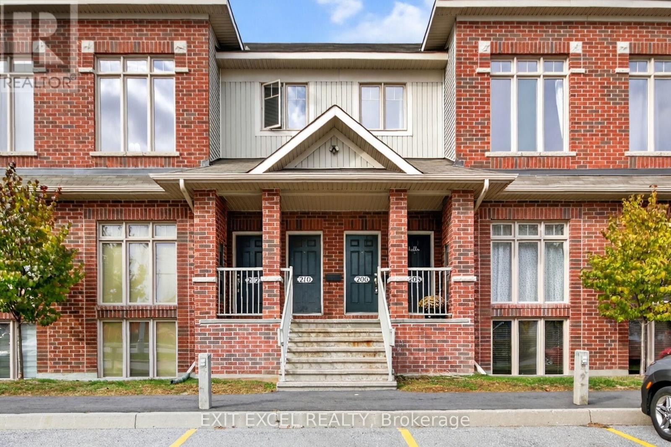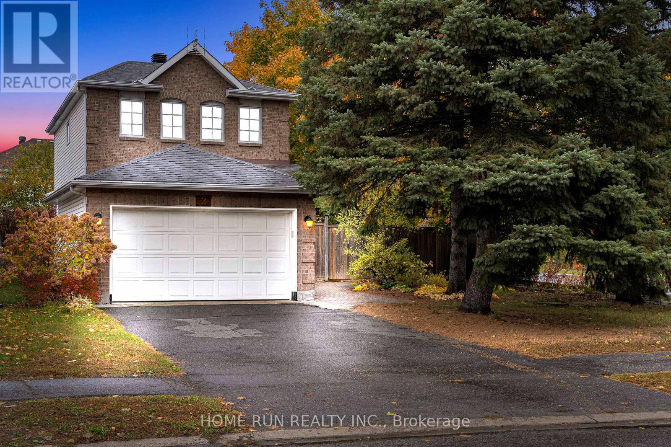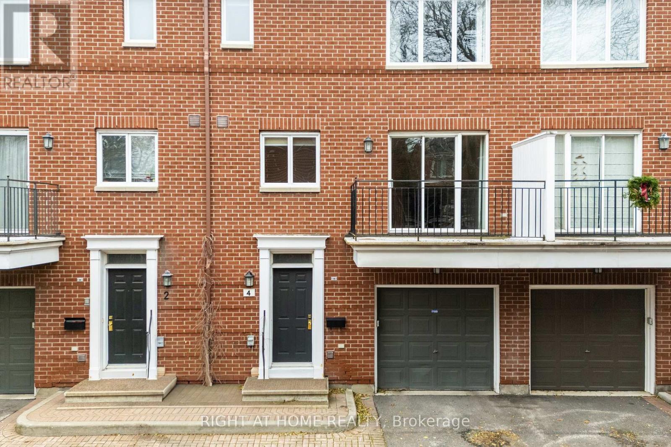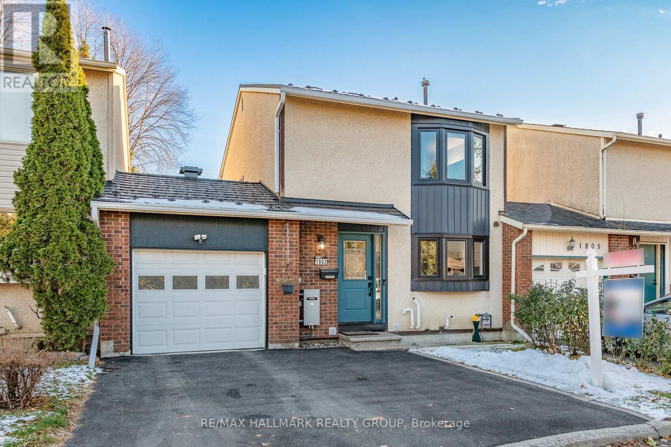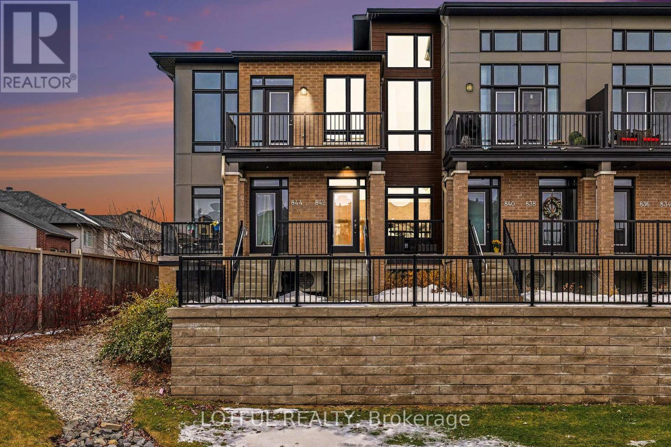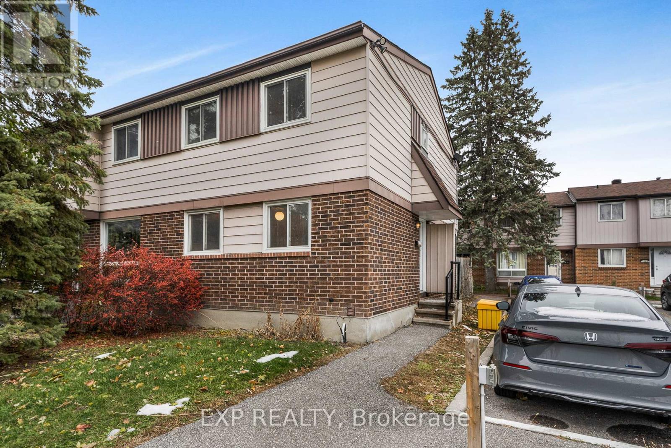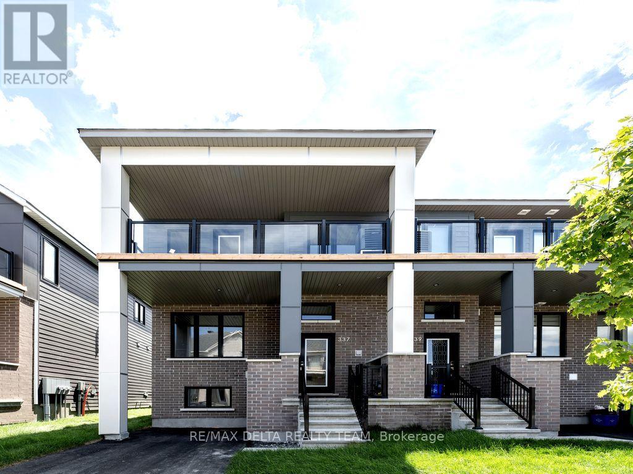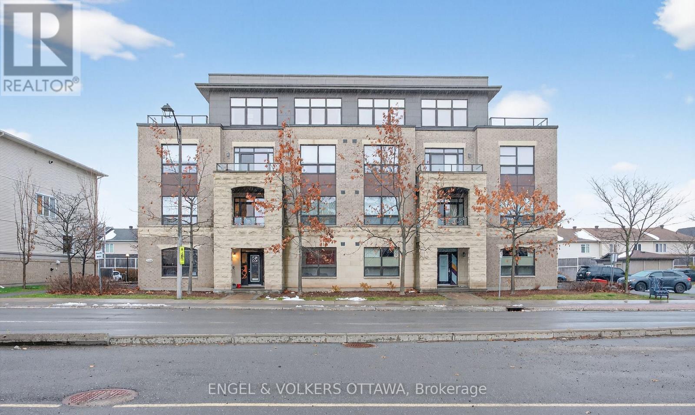125 Whalings Circle N
Ottawa, Ontario
Welcome to 125 Whalings Circle, a cherished Holitzner Burnstone model set on one of Stittsville's most desirable, family-friendly streets. Proudly owned by the original homeowners, this 3-bedroom, 2.5-bath home radiates warmth, care, and long-term pride of ownership.Step inside to a thoughtfully designed layout that balances comfort and functionality. The main level offers bright, open living spaces ideal for family gatherings and everyday enjoyment. Upstairs, the beautifully refreshed main bathroom (2011) adds a modern touch. A 2023 hot water tank ensures dependable efficiency.But the true highlight-and the rarest find-is the spectacular extra-large pie-shaped backyard. This extraordinary outdoor space is much larger than what's typically found in the neighbourhood and offers unmatched privacy, flexibility, and room to grow. Whether you're envisioning a future pool, expansive garden, play structures, or simply a peaceful sanctuary surrounded by mature greenery, this yard gives you the freedom to bring your vision to life. There's abundant lawn space for kids and pets to run, multiple areas perfect for outdoor dining or lounging, and endless potential for landscaping creativity. Two oversized storage sheds are included, providing excellent space for tools, seasonal items, and outdoor equipment-keeping your yard beautiful and clutter-free.Convenience is built right into the location. Families will love the quick access to excellent schools, including several within walking or short driving distance. Commuters will appreciate nearby transit routes, while everyday errands are effortless with an array of shopping, grocery options, and amenities close at hand. Stittsville's beloved restaurants, cafés, parks, and walking trails round out a community known for its welcoming character and small-town feel with city convenience.Lovingly maintained, thoughtfully updated, and situated on a truly exceptional lot, this home is the perfect place for your next chapter. (id:39840)
1011 Winterspring Ridge
Ottawa, Ontario
Exceptional 4-bedroom, 4-bath home with over $250k in upgrades offers over 2,900 sq ft of thoughtfully designed living space, combining elegance, comfort, and sophisticated craftsmanship at every turn. Beautiful front landscaping sets the stage from the moment you arrive, leading to an interior with a spiral staircase crowned by a crystal chandelier. 9 ft ceilings, rich Brazilian cherry hardwood floors, granite surfaces, custom millwork including wainscoting and crown moulding, and a built-in sound system create an atmosphere of elevated living, complemented by abundant potlights throughout. The family room, anchored by a gas fireplace with cultured stone surround, flows seamlessly into the kitchen, featuring a coffered ceiling, large granite island, and solid wood cabinetry - a perfect space for entertaining or daily family life. The primary bedroom is a private retreat, offering a walk-in closet and a spa-inspired 5-piece ensuite with a glass shower, soaker tub, and double sinks. Three additional bedrooms are spacious and bright, while the upper-level laundry with cabinetry adds convenience. The fully finished lower level with 9-foot ceilings unveils a grand entertaining haven, showcasing a custom granite and cultured stone bar, private gym, full bathroom with a large glass shower, workshop area, and extensive storage. Step outside to a sun-filled, resort-style backyard. A heated saltwater pool sits at the heart of the space, framed by custom interlocking stonework, with an expansive pavilion-style covered patio providing the perfect setting for summer gatherings. Southern exposure and lush landscaping envelop the property in warmth and serenity, creating a luxurious private oasis. Additional features include an irrigation system and celebright soffit lighting, showcasing the care and attention to detail evident throughout this remarkable property. Located steps from scenic walking trails surrounding a large pond. 24hr irrevocable on all offers. (id:39840)
241 Waymark Crescent
Ottawa, Ontario
This beautifully maintained 3-bedroom, middle-unit townhouse offers comfort, style, and convenience in one perfect package. The open-concept main floor is bright and welcoming, with a functional layout ideal for both daily living and entertaining. Upstairs, the spacious primary bedroom features its own private ensuite bathroom, providing a relaxing retreat. Two additional bedrooms offer plenty of space for family, guests, or a home office. The finished basement adds valuable living space perfect for a recreation room, gym, or media area. With its central location, low-maintenance design, and modern finishes, this home is move-in ready and waiting for you. (id:39840)
60 Pioneer Drive
North Grenville, Ontario
This move-in-ready bungalow sits on a generous lot just under 1 acre, offering exceptional outdoor potential and a warm, inviting interior. The beautifully designed kitchen features a spacious granite island, updated stainless steel appliances (2018), and a functional layout ideal for hosting. A bright eating area with ceramic tile flows seamlessly outside to the backyard with a spacious deck going into your above-ground pool. The main living space has gleaming hardwood floors and abundant natural light, creating an airy, welcoming atmosphere. The primary bedroom includes a walk-in closet, accompanied by a well-sized second bedroom. The updated full bath offers a relaxing retreat with a soaker tub and separate stand-up shower. The fully finished lower level expands your living space with a cozy rec room featuring a gas fireplace, a third bedroom, and a custom bathroom. Newer carpeting was installed in the lower level in 2020 for added comfort. Major system updates provide peace of mind, including: new furnace and AC (2023), hot water tank (2020), water system pressure tank (2023), dual sump pumps (2020), Generac whole-home generator (2019), 50-amp RV plug, and a new roof (2022). Located just minutes from Kemptville's amenities, this impeccably maintained home is truly turnkey-don't miss your chance to make it yours! (id:39840)
206 Keltie Private
Ottawa, Ontario
This bright and spacious 2-bedroom + loft, 1.5-bath stacked condo in popular Longfields, Barrhaven has been thoughtfully updated throughout. The open-concept main floor features soaring two-story windows, a large kitchen island, and an eat-in area perfect for entertaining. The kitchen was refreshed in 2023 with refaced cabinets, new countertops, and backsplash. The main bath shines with a new vanity, hardware, and flooring (2025), and nearly all light fixtures have been updated-including a new bedroom fan (2025). Other updates include a new A/C (2025), washer & dryer (2025), and owned hot water tank (2023). The loft overlooking the living room offers the perfect bonus space for a home office or reading nook. Ideally located within walking distance to schools, parks, shopping, and transit. A move-in ready home in one of Barrhaven's most convenient communities! (id:39840)
2 Ipswich Terrace
Ottawa, Ontario
Welcome to this spacious single family home on a premium corner lot that gives you the opportunity to walk to your job in Technata!!! This beautiful and bright 3 bedroom detached home on a premium corner lot is delightful inside and out suited in a popular family-friendly neighbourhood of Morgans grant and Close to everything. Spacious Foyer leading to Sun-Filled Living & Dining room. A spacious kitchen with generous counter space/cabinetry for the home cook. Your upper level has 3 generously sized bedrooms & is carpet free. The fenced oversized backyard offers endless possibilities - even a swimming pool could easily fit in. Upgrades includ 2023(Windows), 2019(Fridge, Dishwasher, Furnace, A/C, Tankless hot water heater, Washer, Dryer, Attic Insulation). Close to the high-tech park, DND headquarters, top-ranking schools, natural trails&parks, shopping, and the Richcraft Recreation Complex. It is a must see! Do not miss out on this great property and call for your private viewing today! (id:39840)
4 Thorburn Private
Ottawa, Ontario
This is the one you've been waiting for! Welcome to 4 Thorburn Private, a MODERN, FREEHOLD, three-storey Domicile-built townhome, ideally located in the HEART of downtown Ottawa! Perfectly positioned steps from the University of Ottawa, the ByWard Market, and countless amenities, 4 Thorburn offers unbeatable walkability and transit access. Prefer a quieter pace? Explore nearby green space at MacDonald Gardens Park, the Rideau River multi-use pathways, and countless restaurants, cafes and specialty shops along Rideau Street. Stepping inside, the main level features a functional layout with inside access to your single-car garage, an updated 2pc bath, and generous storage. This floor also provides access to your full-height, unfinished basement - ideal for storage, a workshop or home gym space, and laundry. The second level is designed for comfortable living and entertaining - an open-concept living and dining area is anchored by the cozy gas fireplace and opens onto your private balcony - one of two private outdoor spaces. The modern kitchen overlooks the dining area and features newer stainless-steel appliances, ample cabinet space and a convenient moveable island. Upstairs, the third level offers a peaceful retreat. Enjoy an oversized south-facing rooftop patio, a spacious primary bedroom with room for a king bed, a bright second bedroom, and a beautifully renovated 4-piece bathroom. A low private road fee of ~1,040/year covers general building and road maintenance, security, landscaping, and snow removal. Opportunities like this don't come around often - get in touch with us today to make 4 Thorburn yours! (id:39840)
1803 Lamoureux Drive
Ottawa, Ontario
THIS IS A LOT LINE CONDO ONLY!! Welcome to this beautifully renovated townhome that exudes pride of ownership and offers a RARE opportunity in Orleans. Situated on a deep lot, this property is uniquely attached only by the garage, providing the privacy and feel of a detached home. Even more exceptional, this is a lot line condo-meaning the home itself is not a condominium, giving you the freedom of ownership while enjoying low monthly condo fees that cover common area snow removal, road lamp maintenance, and building insurance. Step inside to discover a stunning kitchen, thoughtfully updated with granite countertops, high-end stainless-steel appliances, and a custom pantry for added storage. The L-shaped living and dining area features gleaming hardwood floors, oversized windows, and a patio door that opens to your private backyard oasis. Here, you'll find two sheds, a gazebo, and a barbecue gazebo-perfect for entertaining or relaxing in peace. The main level also offers a fully renovated 2-piece bathroom and convenient inside access to a rare drive-through garage-ideal for washing your car or equipment in the backyard. Upstairs, three generously sized bedrooms await, all with hardwood flooring. The expansive primary suite is a true retreat, highlighted by bay windows, custom closets, and a stylish cheater barn door leading to the fully renovated bathroom. The finished basement offers a spacious recreation room, abundant storage, and versatility for family living or investment potential. Recent upgrades ensure peace of mind: whole-home generator (2023), steel roof (Sept 2024, 50-year transferable warranty), and new windows/doors (Sept 2024, lifetime warranty through Big City Windows).Ideally located within sought-after school districts and walking distance to shopping, restaurants, parks, and public transit, this home combines modern comfort with community charm. A rare find in Orleans,1803 Lamoureux Drive is the perfect blend of style,function, and long-term value. (id:39840)
842 Ralph Hennesy Avenue
Ottawa, Ontario
Stunning top-level corner unit offering 1,402 sq ft of single-level living with soaring 11 ft ceilings and triple-glazed windows that flood the space with all-day sunshine from the east, south, and west. This 2022 Urbandale-built 2 bed, 1.5 bath home features thoroughly modern finishes, hardwood floors, upgraded quartz countertops, stainless steel appliances, a large laundry set, and a spacious walk-in closet. Enjoy exceptional outdoor space with a generous balcony overlooking green space. Rare private garage with parking for 2 cars adds unmatched convenience. Low property tax, low condo fees, and low utility costs make this an outstanding value. Ideally located just a 3-minute walk to the dog park, schools, and bus stops, with easy access to parks, scenic trails, shopping, dining, everyday amenities, and nearby Limebank and Bowesville LRT stations. This home blends style, comfort, and a family-friendly atmosphere-truly a must-see! (id:39840)
48 - 2276 Orient Park Drive
Ottawa, Ontario
Great opportunity to own this charming 3-bedroom, 2-storey condo located just 10 minutes from Orléans and 15 minutes from downtown Ottawa. This bright and well-designed home offers a functional layout perfect for first-time buyers, downsizers, or investors. A wonderful handy person's project, the main level features an inviting living and dining area, a practical kitchen, and large windows that fill the space with natural light. Upstairs, you'll find three comfortable bedrooms and a full bathroom-ideal for growing families or those needing extra room for a home office. Conveniently situated near shopping, restaurants, parks, transit, and major commuter routes, this condo blends affordability with unmatched accessibility. A fantastic opportunity to build equity and make it your own! (id:39840)
337 Catsfoot Walk
Ottawa, Ontario
Welcome to Your Elegant New Home Ideal for First-Time Buyers and Savvy Investors! Step into this beautifully designed residence that perfectly balances style, comfort, and functionality. With its modern layout and thoughtful upgrades, this home is a true haven for everyday living and effortless entertaining. The open-concept main level is bathed in natural light from soaring windows, creating a warm and inviting ambiance. At the heart of the home is a stunning kitchen that flows seamlessly into the expansive great room, the perfect space for cozy family evenings or entertaining guests. Upstairs, retreat to the luxurious primary suite, complete with a walk-in closet, elegant ensuite, and private balcony, the ideal spot for morning coffee or evening relaxation. A second generously sized bedroom and a stylish full bathroom offer comfort and privacy for family members or guests. The fully finished basement adds exceptional versatility, featuring an additional bedroom with a walk-in closet, a full bathroom, and two large storage rooms to keep your home organized and clutter-free. Further highlights include tandem parking for two vehicles, a dedicated storage locker for seasonal essentials, and carpet-free flooring throughout for easy maintenance. This is more than a home its a lifestyle defined by modern elegance, comfort, and convenience. Welcome home! (id:39840)
302 - 760 Chapman Mills Drive
Ottawa, Ontario
Located in the heart of Chapman Mills, this bright and thoughtfully designed Bravo model 2-bed, 2-bath condo spans approximately 1,038 sq. ft. and features a large walkout terrace. The main living area is warm and inviting, with a seamless flow between the dining, kitchen, and living spaces. Oversized windows fill the rooms with natural light, while the updated kitchen features white shaker cabinetry, granite countertops, stainless-steel appliances, and a peninsula with seating that opens into the dining area with direct access to the terrace. With wood-plank flooring and a clear glass railing, this unit's outdoor space is perfect for morning coffee, unwinding with a book, or enjoying views of the surrounding neighbourhood while dining. The primary bedroom, with a tray ceiling detail and plush carpeting, features ample closet space and leads to an ensuite with a walk-in shower. The well-proportioned secondary bedroom features a large picture window and mirrored closet doors, making it ideal as a children's or guest room. A second full bathroom, located near the unit's entrance, features tiled flooring and a tub/shower combo. Just off the main lobby, access to the garage space and a storage locker make unpacking the car a breeze! With everyday amenities just minutes away, including shopping, grocery stores, restaurants, public transit, and cafés, this home is ideal for both downsizers and young professionals in one of Barrhaven's most desirable neighbourhoods! (id:39840)


