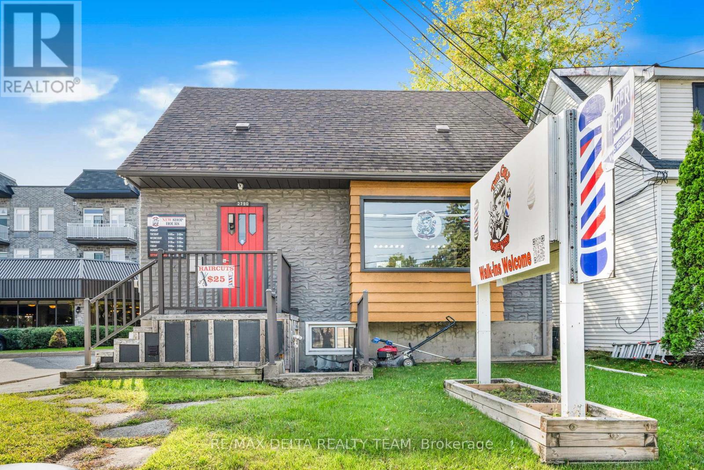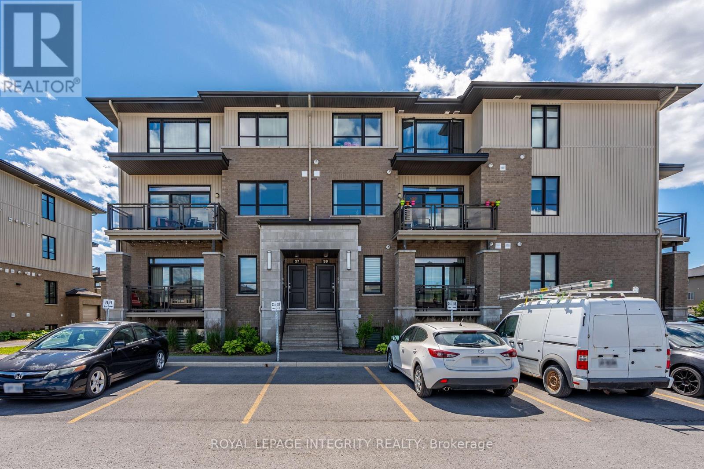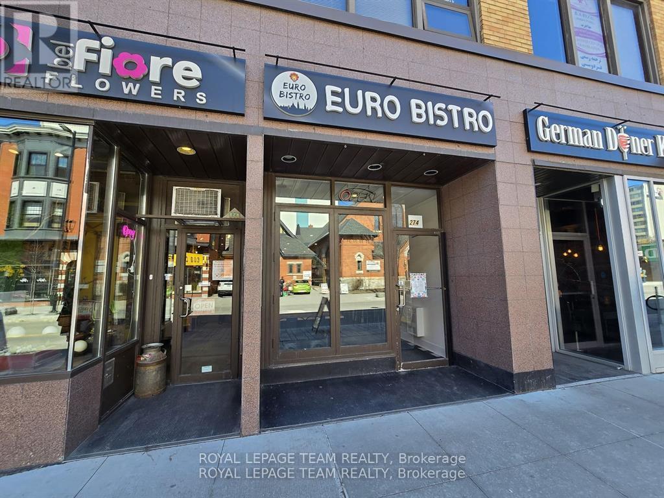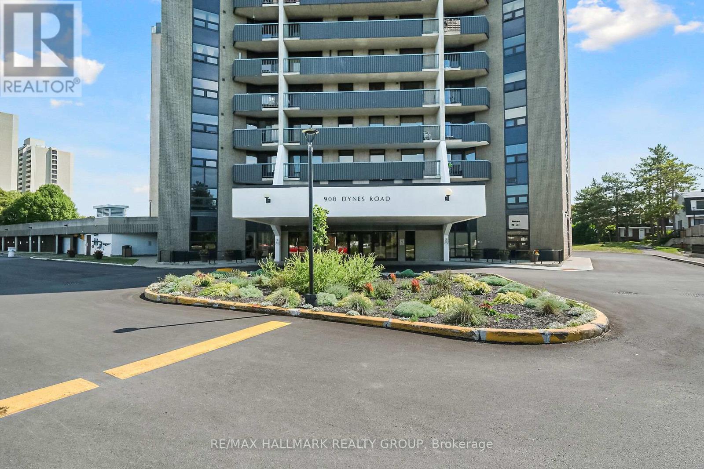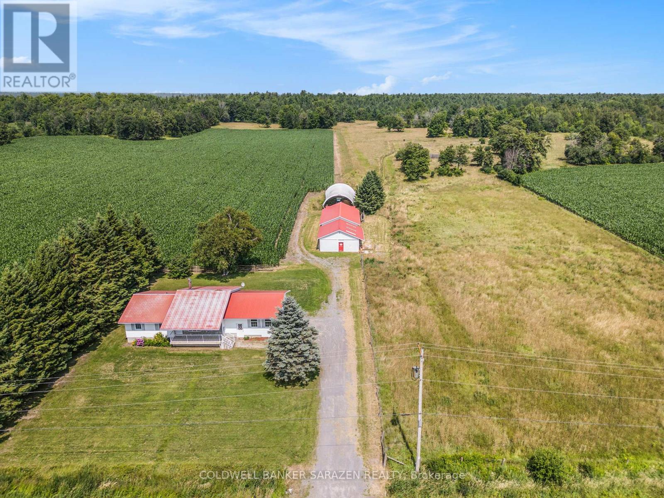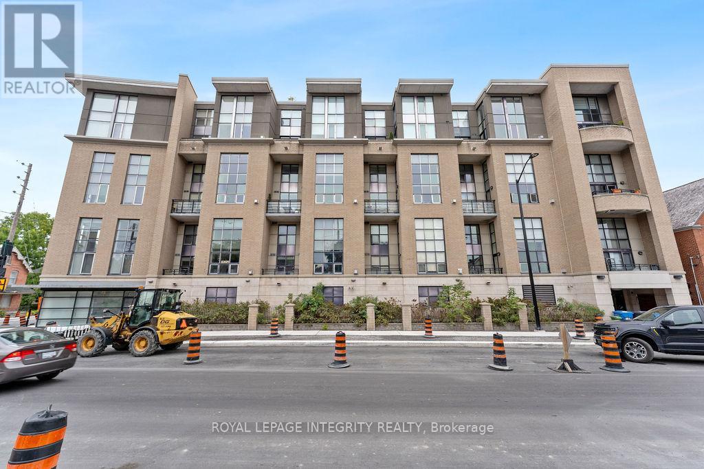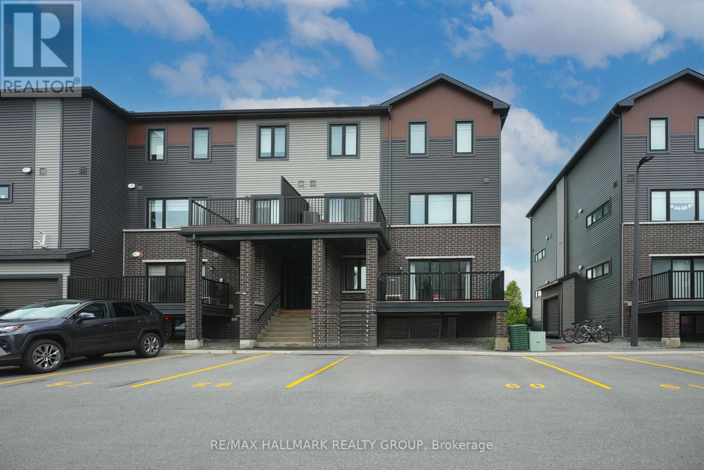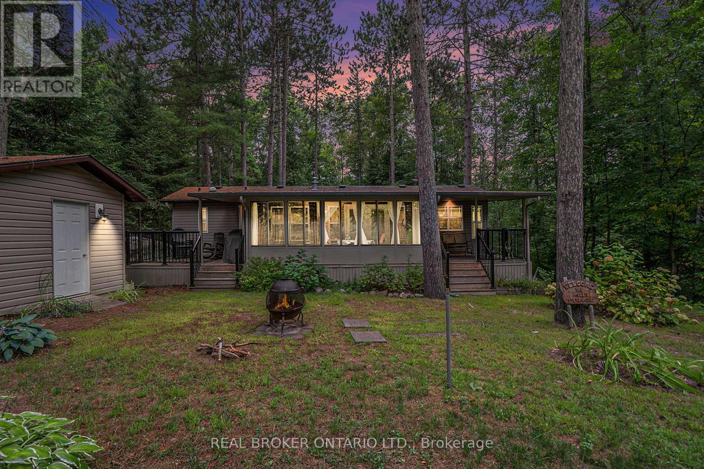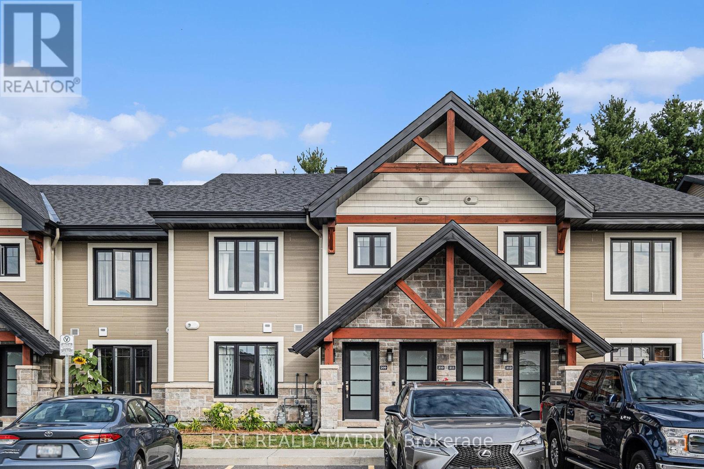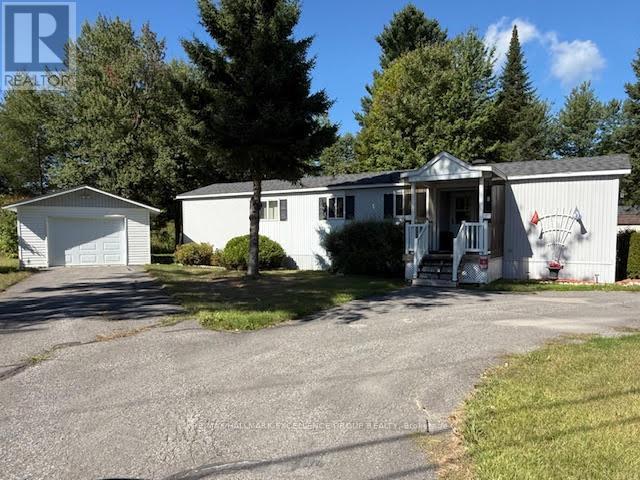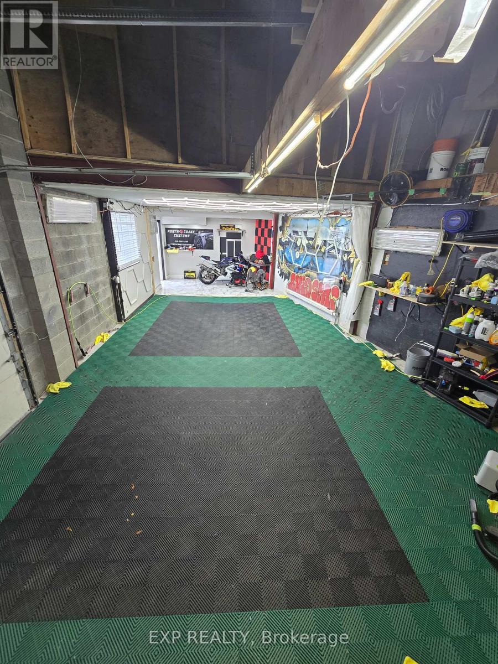2790 St Joseph Boulevard
Ottawa, Ontario
Mixed-Use Zoning Commercial & Residential Potential. This versatile property offers an excellent investment opportunity with three income-generating units in a high-visibility location. The main level features approximately 350 sq. ft. of commercial space, currently operating as a barbershop, ideal for continued business use or future redevelopment. The residential portion includes two self-contained units with separate entrances and hydro meters: a spacious 2-bedroom, 1-bath unit spanning the main and upper floors with in-unit washer/dryer (sold as is), and a newly renovated lower-level 1-bedroom, 1-bath apartment with modern appliances and a private entrance. Additional highlights include a roof approximately 10 years old, some updated windows, plenty of rear parking, and easy highway access. Whether you're an investor seeking reliable rental income, a business owner looking for a live-work setup, or a developer exploring future rebuild possibilities, this property checks all the boxes. Excellent visibility, accessibility, and 24-hour irrevocable on all offers (id:39840)
35 Carabiner Private
Ottawa, Ontario
Welcome to this stunning stacked town condo in the peaceful Trailsedge neighborhood of Orleans. This meticulously maintained home offers 2 spacious bedrooms and 2.5 elegantly designed bathrooms, blending comfort and style.The open concept living space features modern high-end finishes and is bathed in natural light, creating a bright and inviting atmosphere. Custom cabinetry, shelving, and ample storage throughout add both style and functionality. The contemporary kitchen, with sleek countertops and premium appliances, seamlessly flows into the dining and living areas, perfect for entertaining. Upstairs, the generous bedrooms provide a peaceful retreat. The master suite includes an ensuite bathroom and large closets with custom shelving, while the second bedroom offers ample closet space and easy access to the second full bathroom. Additional features include two dedicated parking spaces for added convenience. The condo is ideally located close to parks and trails, perfect for nature lovers and active individuals. Experience the perfect combination of luxury, comfort, and practicality in this exceptional Trailsedge condo. (id:39840)
274 Elgin Street
Ottawa, Ontario
Euro Bistro is a well-established, family-owned restaurant located on vibrant Elgin Street just a 15-minute walk from Parliament Hill. Known for its warm, inviting atmosphere and loyal customer base, its a favorite among both locals and visitors exploring the city. This is an excellent opportunity for an owner-operator looking to step into a turnkey operation. The business boasts strong financials, consistent foot traffic, and a reputation for quality that continues to drive growth. Whether you're passionate about food or seeking a profitable venture, Euro Bistro delivers on both flavor and potential. (id:39840)
1904 - 900 Dynes Road
Ottawa, Ontario
This bright and spacious 3-bedroom, 2-bathroom condo delivers the perfect combination of comfort, style, and convenience an ideal choice for first-time buyers, downsizers, investors, students, or busy professionals. Perfectly positioned along Prince of Wales Drive, the location puts you just steps from Carleton University, Hogs Back Park, Mooneys Bay, and the Experimental Farm, with public transit and major routes close at hand for effortless commutes downtown or around the city.Step inside to a welcoming foyer that opens to a beautifully updated kitchen and an inviting open-concept living area. The kitchen impresses with stainless steel appliances, bright white cabinetry, and a custom island that adds functionality. The carpet-free layout enhances the space with durable laminate throughout the main living areas, complemented by ceramic tile in the foyer, kitchen, and bathrooms. An in-unit walk-in storage room, conveniently located off the kitchen, is perfect for pantry use or additional storage needs.One underground parking space is included, while the condo fees cover all utilities heat, hydro, and water making monthly budgeting simple and predictable. The building itself offers an array of desirable amenities, including an indoor pool, party room, library, bike storage, and a spacious shared laundry facility. Windows were replaced approximately 2-3 years ago, adding peace of mind for the new owner. (id:39840)
402 Scheel Drive
Mcnab/braeside, Ontario
60 Acre farm property within 35 Minutes of Ottawa. Private location yet just minutes to Arnprior. This property has it all. Approx. 30-35 Acres Tillable Crop. Land currently planted in corn and some hay. Pasture and bush area as well. Property has frontage on two roads. 2 - Large Open Loafing Barns. Property could be ideally suited for Livestock, Horses or storage for contractor etc. 3 Bed Room Bungalow. Good Sized Eat In Kitchen with plenty of counter and cupboard space. Large Living Room with wood burning fireplace gives access to nice private back yard deck. Hardwood floors throughout. Full Basement has some interior framing but remains ready for your finishing touches. Heating is with Wood/Electric Combo Furnace, Large parking area. (id:39840)
Penthouse 804 - 360 Mcleod Street
Ottawa, Ontario
Rarely Available Penthouse with Stunning Terrace in the Heart of Downtown Ottawa Welcome to this impeccably maintained 1-bedroom + den penthouse in the highly sought-after Central Condominiums. Offering a sleek, modern loft-inspired design, this exceptional suite boasts 694 sq. ft. of thoughtfully designed interior space and an expansive 149 sq. ft. west-facing terrace perfect for enjoying breathtaking sunset views or creating your own urban garden with a hose bib and electrical outlet already in place. Inside, you'll find 10-foot ceilings, rich hardwood flooring throughout, upgraded window coverings, and ample custom storage. The open-concept kitchen is both stylish and functional, ideal for entertaining or quiet evenings at home. The spacious primary bedroom features generous closet space, while the versatile den serves perfectly as a home office or cozy lounge area. Residents of this well-managed building enjoy luxury amenities that rival the best in the city, including: Two fitness centers (including a yoga room) Outdoor pool with sun deck and two-sided fireplace One of Ottawa's nicest common lounges, complete with a billiards area Two BBQ terraces Private movie theatre Two elegant party rooms Full-time concierge service Heated underground parking with visitor parking Located just steps from Bank Street, Elgin, Lansdowne Park, and the Rideau Canal, with Starbucks, Shoppers Drug Mart, and LCBO right downstairs, this is urban living at its finest. Pets are welcome (with a few restrictions), and the unit includes one indoor parking space and a convenient storage locker. Furniture is available for purchase directly from the seller. (id:39840)
111 - 29 Main Street
Ottawa, Ontario
Over 1,000sf of modern loft-style living in Suite 111 @ 29 Main St, The Glassworks by Charlesfort, designed by award-winning architect Barry Hobin. This 2-bedroom, 2-bath suite features an open-concept layout with gleaming hardwood floors, a sleek kitchen with granite eat-up breakfast bar, and 17-foot floor-to-ceiling windows that open to a private curved balcony (approx. 6' x 18') perfect for entertaining or relaxing. Upstairs offers a generous bedroom, full bath, walk-in closet, and ample storage. Residents enjoy a rooftop terrace with a BBQ and entertaining space, plus elevator access. Ideally located just a block from the Rideau Canal, walking distance to ByWard Market, Rideau Centre/LRT, Centretown dining, museums, and Lansdowne Parks concerts and sporting events. Quick access to Hwy 417 and nearby Canal and Rideau River trails make this urban oasis perfect for city living with a touch of nature. Don't miss this one! (id:39840)
C - 500 Eldorado Private
Ottawa, Ontario
Modern & Affordable Living in the Heart of Kanata, with low condo fees of only $206/month (including Building Insurance)! This bright and stylish corner lower stacked terrace home offers incredible value, perfect for first-time buyers, downsizers, or investors. Featuring 2 spacious bedrooms, 2 bathrooms, this well-maintained unit is move-in ready. Enjoy a sun-filled, open-concept layout with modern finishes throughout. The main level features large windows, sleek ceramic and laminate flooring, a contemporary kitchen with stainless steel appliances, an island with breakfast bar, and a cozy living area with access to your own private balcony. A convenient powder room completes the main floor. Downstairs, you'll find two generous bedrooms, a full bathroom, laundry area, and additional storage, all with oversized windows that bring in natural light. Located in a vibrant and walkable neighbourhood steps to grocery stores, restaurants, parks, schools, transit, and more. Just a 5-minute drive to Kanata's tech hub, Marshes Golf Club, and South March Highlands for hiking and biking. Don't miss your chance to own a modern, low-maintenance home in a prime Kanata location! (id:39840)
H10 - 240 Pinewood Park Road
Whitewater Region, Ontario
Welcome to 240 Pinewood Park Road #H10, a seasonal retreat tucked within Pinewood Park, a family-owned and operated campground just outside Cobden, Ontario and 14 miles from Renfrew. Set along the shores of Olmstead-Jeffrey Lake in the Ottawa Valley, this property offers the perfect blend of comfort and nature. The spacious trailer features solid wood cabinetry, vaulted ceilings, and an open-concept floor plan with a bright living room and eat-in kitchen. A good-sized bedroom provides a restful retreat, while the large sunroom extends your living space, letting you enjoy the outdoors without the bugs. Relax on the front porch with seating or gather on the second porch with additional seating and a BBQ perfect for entertaining after a day by the lake. High-end finishes throughout add a touch of elegance to this unique escape. All furniture and items (tools, dishes, etc.) are included in the sale. Pinewood Park is known for its family-oriented atmosphere, friendly community, and unbeatable access to outdoor activities, making this a rare opportunity for seasonal living in the heart of the Valley. (id:39840)
210 - 83 St Moritz Terrace
Russell, Ontario
Prepare to be wowed by this stunning 2nd-level condo in Embrun - Modern, bright, and absolutely jaw-dropping! From the moment you step inside, natural light pours across the sleek open-concept layout, creating a space that feels both elegant and inviting. At the heart of this condo, the designer kitchen steals the show with its stylish center island, abundant cabinetry, and stainless steel appliances included. Perfect for hosting or simply indulging in everyday luxury. The dining area flows seamlessly to your private covered balcony, where you'll take in peaceful forest views and no rear neighbours a rare and coveted find. With 2 bedrooms, including a comfortable primary suite with a large closet, and a modern 4-piece bathroom, this condo blends comfort with style. Every detail radiates sophistication and functionality. With 1 convenient parking spot and a location close to everything Embrun has to offer shops, trails, and community charm you're not just buying a condo, you're stepping into a lifestyle. (id:39840)
14 - 5279 County Rd 17 Road
Alfred And Plantagenet, Ontario
Welcome to this charming 2-bedroom mobile home on leased land, offering comfort and functionality in a peaceful and private setting. The inviting living room features hardwood flooring and a cozy propane fireplace, while the bright eat-in kitchen is perfect for everyday meals. The spacious primary bedroom boasts a wall-to-wall closet, and the main bath conveniently combined with the laundry area. Step outside to enjoy a covered/enclosed patio overlooking a large private yard, ideal for outdoor relaxation or entertaining. A rare find, this property includes a back-to-back double garage (9.15m x 4.55m) and an oversized driveway with parking for at least 10 vehicles. A wonderful opportunity for buyers seeking space, comfort, and exceptional value! Access to all of campground facilities including a restaurant, salt water pool, pond and beach area, petanque, shuffleboard, pickle ball court, beach volleyball and even a park. Planned activities every weekend of the summer. (id:39840)
34 Grenfell Crescent
Ottawa, Ontario
North Coast Customs, a turnkey automotive operation specializing in vehicle wraps, paint protection film, tinting, and professional detailing services. This well-established business is known for its quality workmanship, loyal client base, and strong local reputation. The shop is fully equipped with all necessary tools and materials, making it ready for new ownership without interruption. The sale includes the business name, equipment, inventory, customer base, and goodwill. With opportunities to grow through expanded marketing, fleet contracts, and additional service offerings, this is an excellent opportunity for an entrepreneur or automotive professional looking to step into a respected brand and continue its success. (id:39840)


