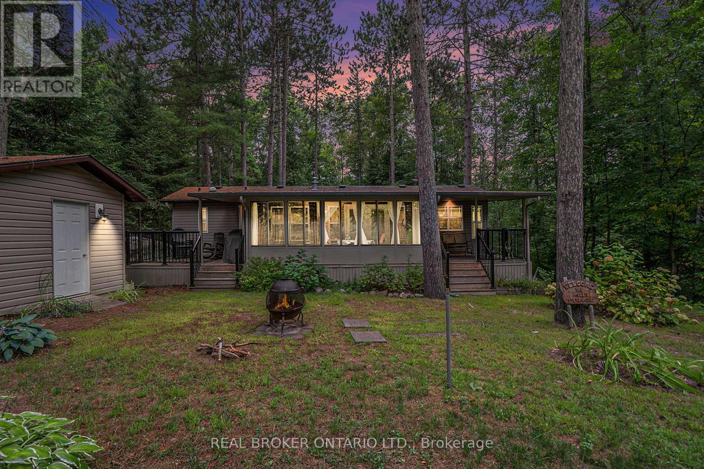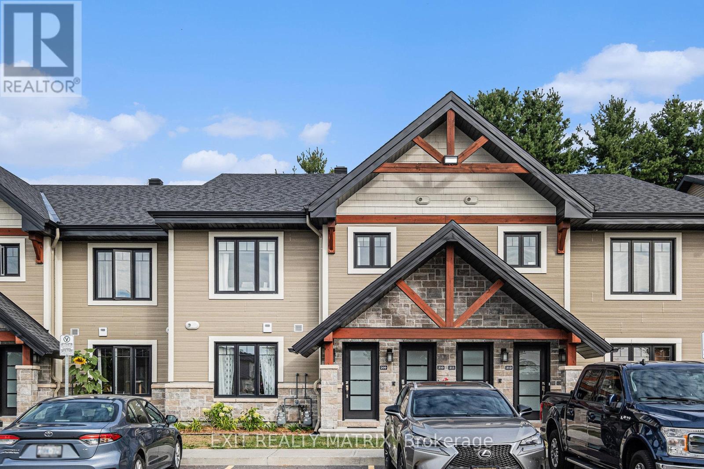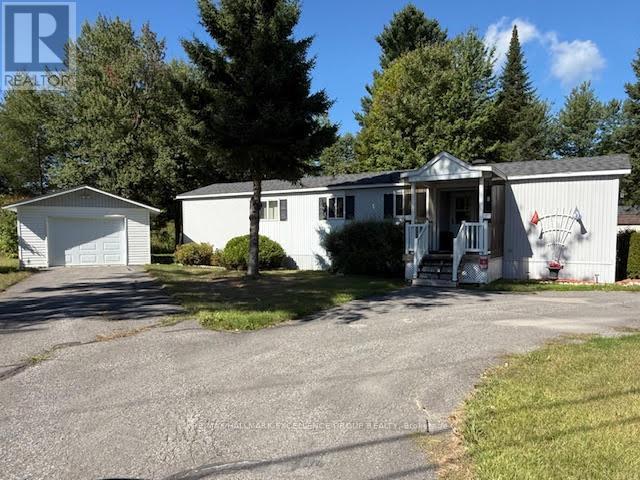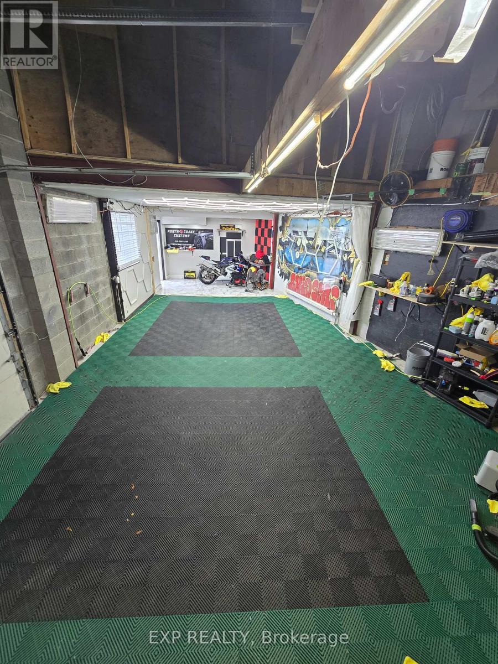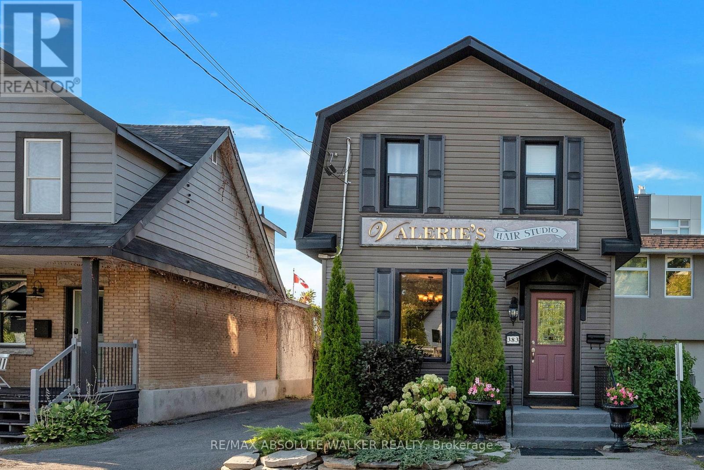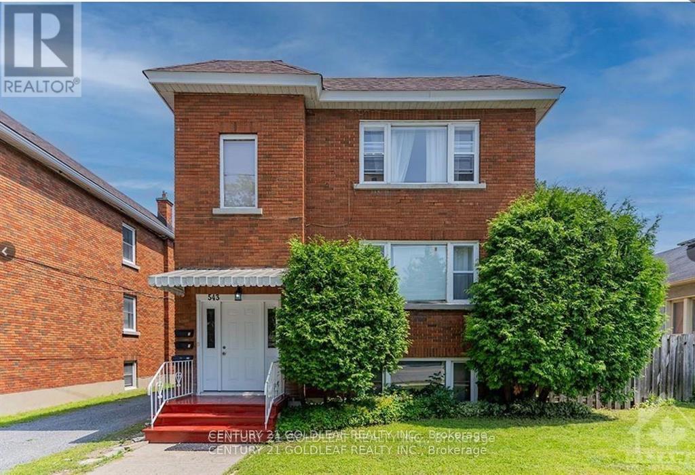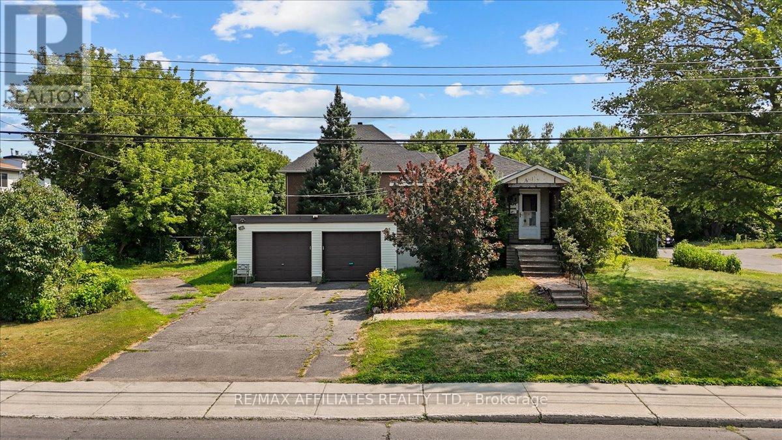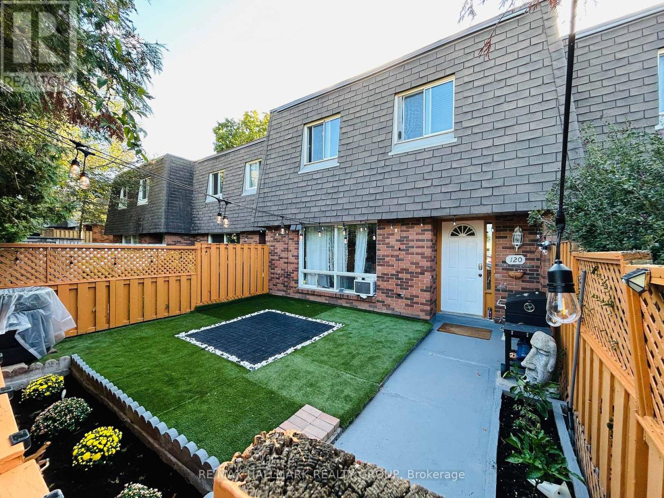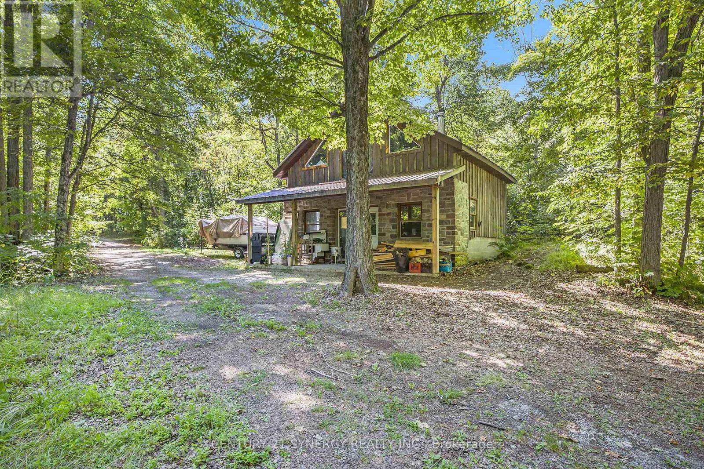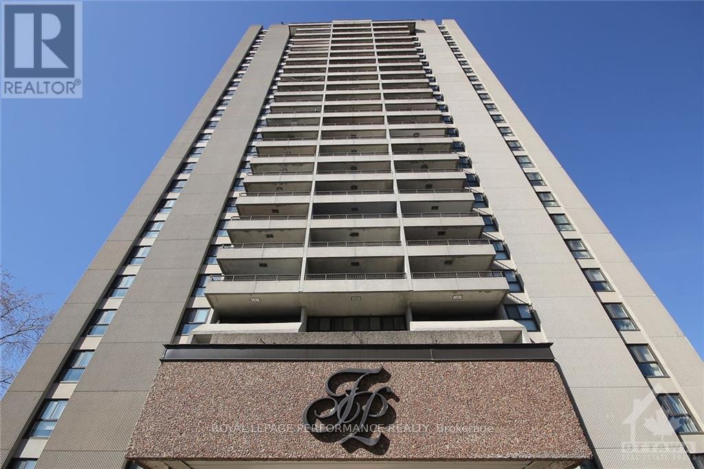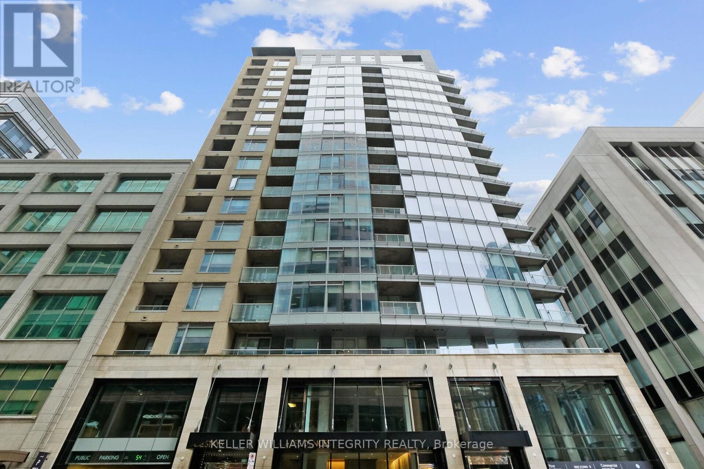H10 - 240 Pinewood Park Road
Whitewater Region, Ontario
Welcome to 240 Pinewood Park Road #H10, a seasonal retreat tucked within Pinewood Park, a family-owned and operated campground just outside Cobden, Ontario and 14 miles from Renfrew. Set along the shores of Olmstead-Jeffrey Lake in the Ottawa Valley, this property offers the perfect blend of comfort and nature. The spacious trailer features solid wood cabinetry, vaulted ceilings, and an open-concept floor plan with a bright living room and eat-in kitchen. A good-sized bedroom provides a restful retreat, while the large sunroom extends your living space, letting you enjoy the outdoors without the bugs. Relax on the front porch with seating or gather on the second porch with additional seating and a BBQ perfect for entertaining after a day by the lake. High-end finishes throughout add a touch of elegance to this unique escape. All furniture and items (tools, dishes, etc.) are included in the sale. Pinewood Park is known for its family-oriented atmosphere, friendly community, and unbeatable access to outdoor activities, making this a rare opportunity for seasonal living in the heart of the Valley. (id:39840)
210 - 83 St Moritz Terrace
Russell, Ontario
Prepare to be wowed by this stunning 2nd-level condo in Embrun - Modern, bright, and absolutely jaw-dropping! From the moment you step inside, natural light pours across the sleek open-concept layout, creating a space that feels both elegant and inviting. At the heart of this condo, the designer kitchen steals the show with its stylish center island, abundant cabinetry, and stainless steel appliances included. Perfect for hosting or simply indulging in everyday luxury. The dining area flows seamlessly to your private covered balcony, where you'll take in peaceful forest views and no rear neighbours a rare and coveted find. With 2 bedrooms, including a comfortable primary suite with a large closet, and a modern 4-piece bathroom, this condo blends comfort with style. Every detail radiates sophistication and functionality. With 1 convenient parking spot and a location close to everything Embrun has to offer shops, trails, and community charm you're not just buying a condo, you're stepping into a lifestyle. (id:39840)
14 - 5279 County Rd 17 Road
Alfred And Plantagenet, Ontario
Welcome to this charming 2-bedroom mobile home on leased land, offering comfort and functionality in a peaceful and private setting. The inviting living room features hardwood flooring and a cozy propane fireplace, while the bright eat-in kitchen is perfect for everyday meals. The spacious primary bedroom boasts a wall-to-wall closet, and the main bath conveniently combined with the laundry area. Step outside to enjoy a covered/enclosed patio overlooking a large private yard, ideal for outdoor relaxation or entertaining. A rare find, this property includes a back-to-back double garage (9.15m x 4.55m) and an oversized driveway with parking for at least 10 vehicles. A wonderful opportunity for buyers seeking space, comfort, and exceptional value! Access to all of campground facilities including a restaurant, salt water pool, pond and beach area, petanque, shuffleboard, pickle ball court, beach volleyball and even a park. Planned activities every weekend of the summer. (id:39840)
34 Grenfell Crescent
Ottawa, Ontario
North Coast Customs, a turnkey automotive operation specializing in vehicle wraps, paint protection film, tinting, and professional detailing services. This well-established business is known for its quality workmanship, loyal client base, and strong local reputation. The shop is fully equipped with all necessary tools and materials, making it ready for new ownership without interruption. The sale includes the business name, equipment, inventory, customer base, and goodwill. With opportunities to grow through expanded marketing, fleet contracts, and additional service offerings, this is an excellent opportunity for an entrepreneur or automotive professional looking to step into a respected brand and continue its success. (id:39840)
383 Danforth Avenue
Ottawa, Ontario
Located in the heart of Westboro, 383 Danforth Avenue is a rare standalone building offering exceptional visibility, versatility, and charm. This two-storey property reflects true pride of ownership and sits in one of Ottawas most desirable neighbourhoods, surrounded by vibrant shops, cafes, and amenities. With a high walk score and ample on-site parking, its ideally suited for both foot traffic and destination clientele. Currently operating as a successful hair and aesthetics business, the building lends itself to a wide range of potential uses including retail, wellness, professional services, or boutique office space. Recent updates include the roof, siding, and fascia (all completed in 2015), electrical wiring (2015), and furnace (2010), ensuring peace of mind for future owners. The property is well-maintained and move-in ready, with tasteful finishes and flexible interior layouts. Whether you're an investor or an owner-operator, this property presents a unique opportunity to establish a presence in one of Ottawas most dynamic and walkable communities. (id:39840)
120 Strathcona Avenue S
Ottawa, Ontario
Nestled in one of Ottawa's most desirable neighbourhoods, this exceptional property presents a rare investment opportunity in the heart of the Glebe. From its impressive street presence to its thoughtfully maintained interiors, every aspect of this building exudes quality and charm. With lot frontage on Strathcona, O'Connor and Patterson, this property offers a unique blend of historic charm and modern convenience, making it an ideal investment opportunity while having a perfect place to call home in the main floor unit. Boasting stable rental income and long-term growth potential, this is an ideal addition to any real estate portfolio. With solid tenancy in place and future development potential, this is a turn-key opportunity in one of Ottawa's most sought-after neighborhoods.120 Strathcona is an updated 5 unit (4+1 legal non-conforming) building boasting an unbeatable location, spacious sun-filled units, thoughtfully maintained throughout with strong rental appeal; five parking spaces (six if tandem at front); on-site lockers/laundry facilities for tenant convenience and so much more. Fire Retrofit Certification 2019. Residents enjoy easy access to a wide range of amenities, including trendy shops, cafes, restaurants, parks, the Canal, Lansdowne, the NAC, Parliament Hill and everything special that this Nation's Capital has to offer. (id:39840)
543 Kirkwood Avenue
Ottawa, Ontario
This gem, nestled in the heart of Hampton Park / Westboro, offers a great income earning opportunity, perfect for a live in owner. The charm of this purpose built fully brick clad classic 50's triplex reflects an era when apartments had large rooms, separate dining rooms for entertaining and hardwood flooring was expected. A short walk to Westboro's high street of Richmond road, which has become one of west Ottawa's most dynamic entertainment and shopping districts, the location is superb. The spacious approximately 850 square foot apartments have been meticulously maintained including the original oak strip hardwood floors and period design work including original moldings blending modern and classic allowing for a neutral pallet for your decor tastes. The large new windows on four sides flood the space with natural light. The kitchens ( with storage pantry ) and bathrooms have been renovated with modern cabinetry, fixtures and appliances and are large enough for a breakfast area. All three apartments have spacious separate dining rooms with south facing newer vinyl windows which could become a home office as the living rooms are large enough to accommodate a dining area. Each unit has storage and access to the laundry room (free to Tenants). There are three parking spaces behind the fenced in, private yard (included in lease), one for each apartment. The building has separate front and back staircases, a private fenced in yard and room at the back for potential expansion under the new planning rules should a new buyer choose to add units. Located a short walk to the Hampton Park Mall, Westboro shops and rapid transit this location rents well to quality tenants. Gross income $64,920.00. The boiler is newer and all units have their own hydro panel plus sensor control for heating. Showing days and times: Wednesday-Friday 10:00-6:00, Saturday 10:00-6:00, Sunday 11:00-6:00. 24 hour minimum for all appointments and 24 hour irrevocable on all offers. (id:39840)
1133 Snow Street
Ottawa, Ontario
Beautiful detached 2 + 2 bedroom bungalow w/2 full bathrooms, hardwood flooring, finished basement w/kitchenette & oversized 2 car garage, triple wide serviced lot on a quiet street in the Cyrville neighbourhood in the inner greenbelt of Ottawa, lot measures 122 frontage, 1972 survey indicates the three lots measured; Lot 37 (56 wide by 100 deep), Lot 38 (33 wide by 100 deep), Lot 39 (33 wide by 100 deep), Ottawa's CM1 zoning designation, which stands for Minor Corridor Zone 1, is a mixed-use zoning that permits residential, commercial, and mixed-use buildings, typically up to six storeys high, in the "Inner Urban" transect. 24 hour irrevocable on all offers. (id:39840)
120 Royalton Private
Ottawa, Ontario
Beautifully renovated 3-bedroom freehold townhome with 2 baths and 2 parking spaces in a quiet, family-friendly neighborhood beside a large park and community centre. Walking trails, transit, and shopping are all nearby for ultimate convenience. Inside, enjoy hardwood flooring on the main, staircase, and upper levels, plus a finished basement with ceramic tile. Recent updates include: fresh paint (2022), roof (2021), renovated upper bath (2020), modern kitchen with appliances (2019), and a newly landscaped front yard (2025). Association fee of $195.75/month covers snow removal, private road repairs, and lawn maintenance. A rare opportunity to own a freehold home at an affordable price.move-in ready and waiting for you! (id:39840)
56 Kelly Road
Rideau Lakes, Ontario
Stepstone Falls is now for Sale. What else can we say!!! Magical properties like this do not come along very often. Two properties for the price of one. Located just minutes beautiful Westport and Perth, this property boasts an idyllic water falls that rushes down a spectacular gorge right through the property, just off paved County Road 10 nestled in a beautiful maple forest. Property is currently being used as a very successful Airbnb offering glamping at its finest. An off-grid oasis. Everything to operate the business is included!! The beautiful safari tents that sit overlooking the gorge and waterfalls offers guest a one-of-a-kind Instagram able stay. There is also an unfinished home that could easily be turned into a year round residence on a year round road maintained by township. Deep well and septic tank already installed. For a little extra income try tapping the towering maples and make maple syrup in the sugar shack!! Or potential for micro-hydro income, also a work shop on site! This amazing well thought out experience is not be missed, Call today to see this amazing property or better yet book a weekend and see for yourself how this money making adventure can be your dream come true! Please visit this link https://listings.nextdoorphotos.com/vd/210514486 (id:39840)
1102 - 1785 Frobisher Lane
Ottawa, Ontario
Welcome to Unit 1102 at 1785 Frobisher Lane, a bright, spacious, and thoughtfully designed 2-bedroom, 1-bathroom condo offering stunning views of the Rideau River, nearby green space, and scenic bike paths. This open-concept unit features a functional layout that separates the two bedrooms with a central living and dining area, providing maximum privacy and comfort. Large windows fill the space with natural light, creating an inviting atmosphere ideal for professionals, couples, or small families. The condo fees includes all utilities, underground parking, and visitor parking, making budgeting simple and hassle-free. Residents also enjoy access to a wide range of amenities, including an indoor swimming pool, fully equipped exercise rooms, billiards and party rooms, a convenient tuck shop, and laundry facilities on every floor. On-site superintendent helps ensure the building is well-maintained and responsive to residents' needs. The location is unbeatable, with public transit at your doorstep, quick access to Highway 417, and close proximity to downtown Ottawa, Billings Bridge, the Train Yards shopping district, hospitals, and the Ottawa Train Station. Outdoor enthusiasts will appreciate the direct access to riverfront walking and biking trails. This is a rare opportunity to enjoy comfortable, convenient city living in a well-managed building with outstanding amenities. (id:39840)
1209 - 101 Queen Street
Ottawa, Ontario
Welcome to 1209-101 Queen Street, where luxury meets convenience in the heart of downtown Ottawa. This elegant 2-bedroom, 2-bathroom condo features 9-foot ceilings, an open-concept layout, and expansive windows that fill the space with natural light. The modern kitchen boasts quartz countertops, a sleek breakfast bar, and high-end finishes perfect for entertaining.Enjoy top-tier amenities, including a state-of-the-art fitness center, sauna, sky lounge, and 24/7 concierge service. Nestled in a highly desirable location, you're just steps from fine dining, shopping, the LRT, and Parliament Hill. (id:39840)


