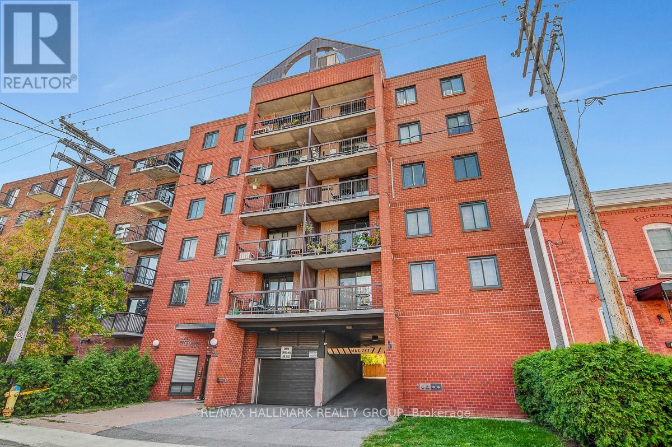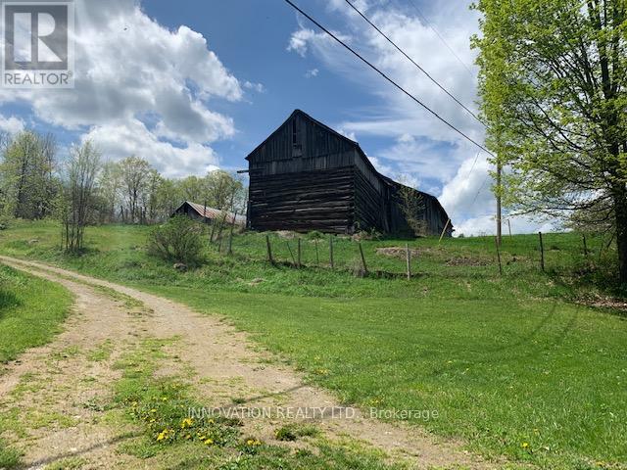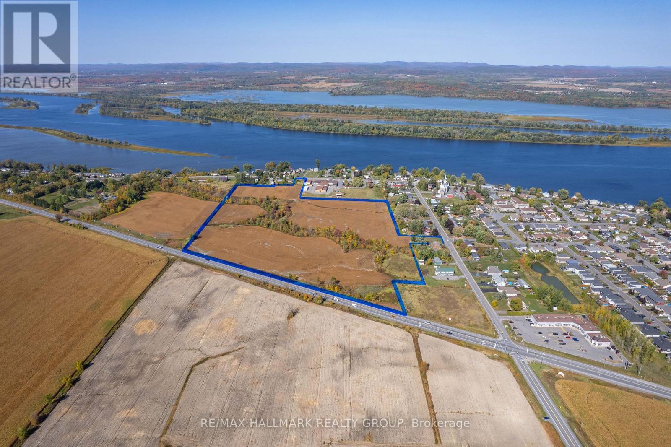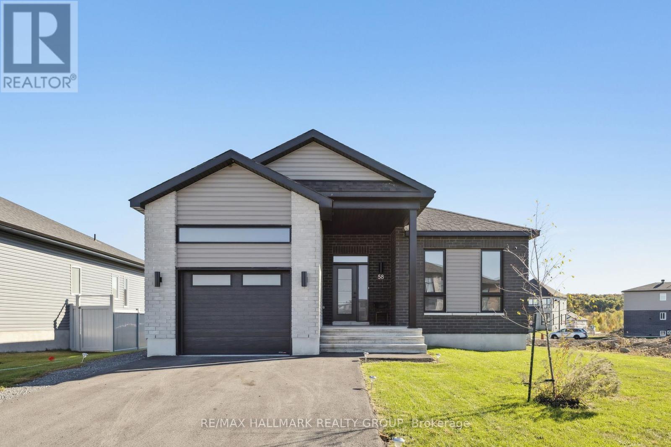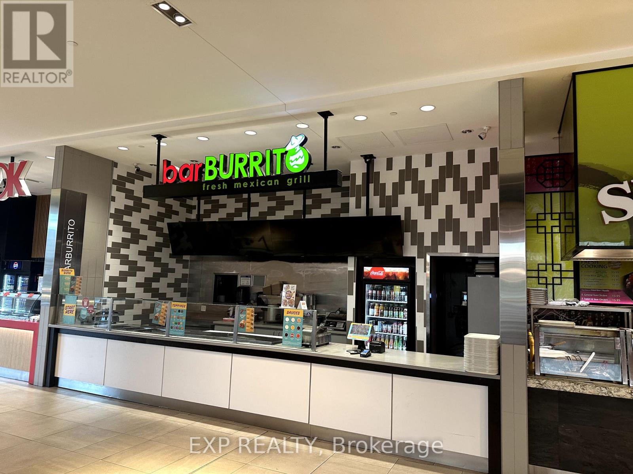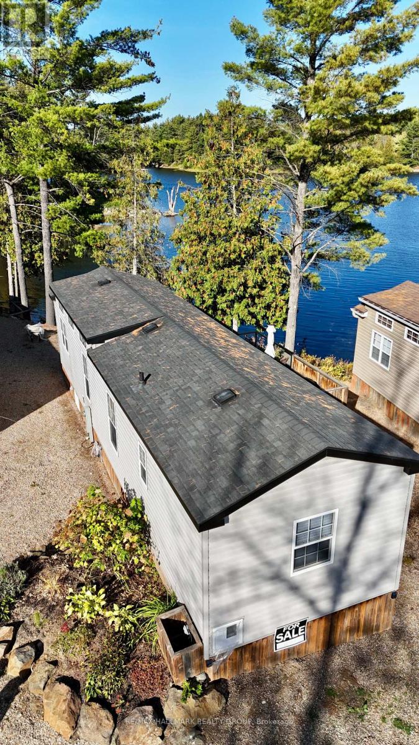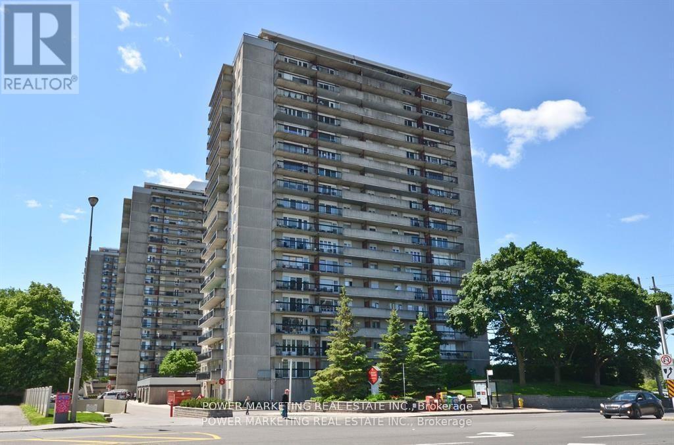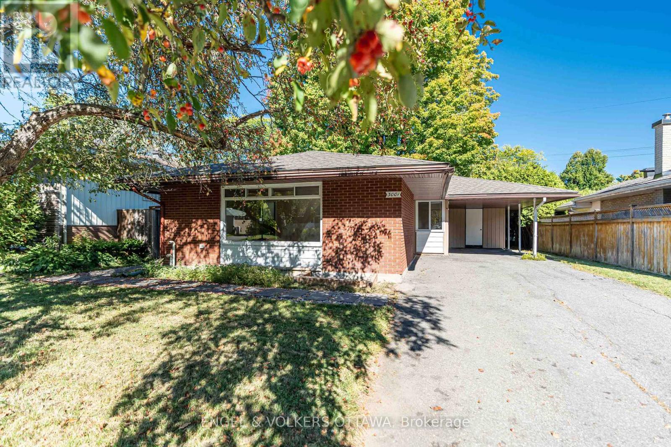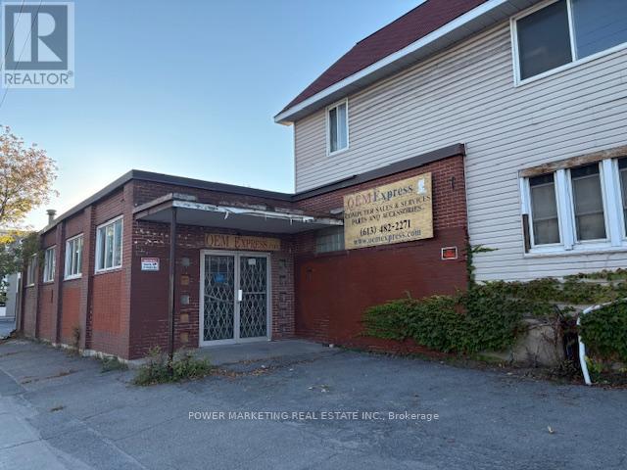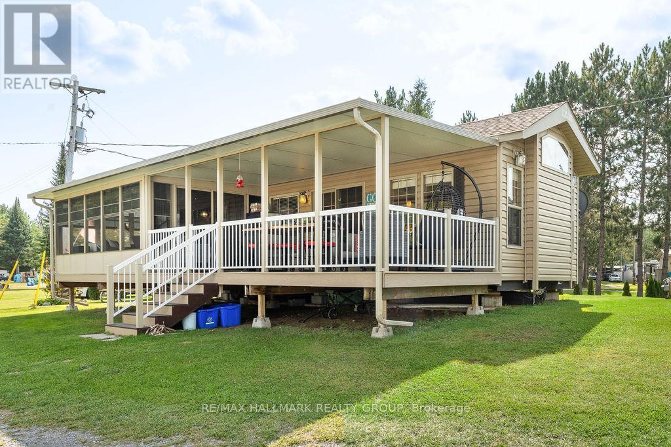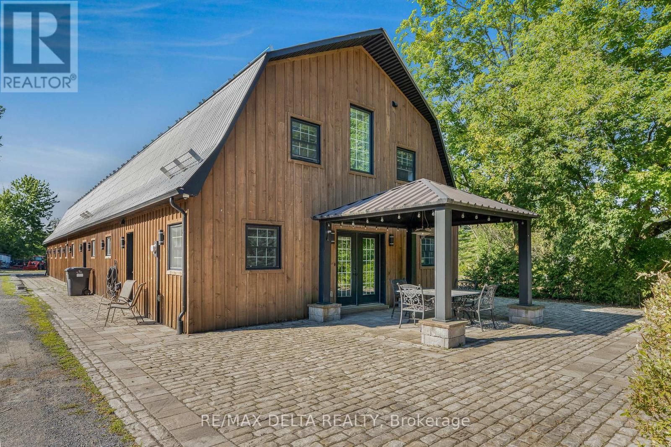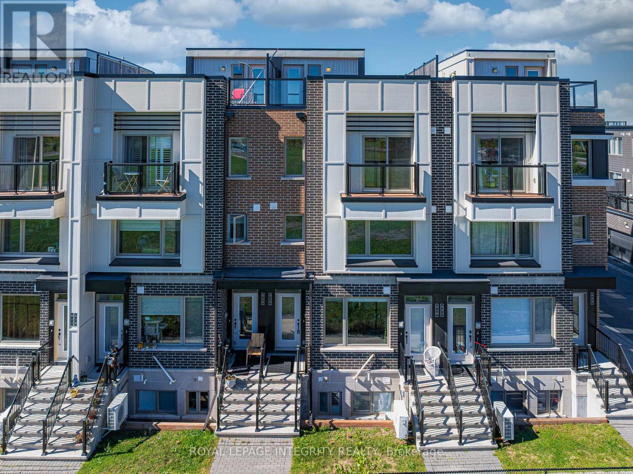504 - 222 Guigues Avenue
Ottawa, Ontario
Welcome to unit 504 at 222 Guigues Avenue, a boutique-style condo in the heart of Ottawa's historic Lower Town. This bright and well-designed 2-bedroom, 1-bathroom unit offers 863 sq.ft. of thoughtfully laid out living space, perfect for professionals, first-time buyers, or downsizers who want to enjoy all the vibrancy of downtown living without sacrificing comfort. Step inside to an inviting floor plan. The updated kitchen features granite countertops, a subway tile backsplash, stainless steel appliances, and a large breakfast bar that opens to the dining and living areas. Hardwood flooring flows throughout, while the wood-burning fireplace adds warmth and character. Patio doors lead to a private balcony with city views; perfect for morning coffee or unwinding after work. The primary bedroom is generously sized with great closet space, while the second bedroom works perfectly as a home office or guest room. The full bathroom has been updated and offers clever storage, and the convenience of an in-unit laundry room making daily life easy. Neutral paint enhances the natural light throughout. Residents enjoy access to a rooftop terrace with panoramic views of Parliament and the city skyline, ideal for entertaining or enjoying summer evenings. This unit also includes one underground parking space and a storage locker. The location is unmatched: tucked away on a quiet cul-de-sac yet just steps from the ByWard Market, Global Affairs, the National Arts Centre, art galleries, shops, restaurants, cafes, and transit. Outdoor enthusiasts will love the proximity to the Ottawa River, Gatineau Park, and bike/walking paths. Quick access to Highway 417 makes commuting a breeze. Move-in ready and full of charm, this condo offers the perfect mix of location, lifestyle, and value. (id:39840)
1603 Flower Station Road
Lanark Highlands, Ontario
You're going to love this 296-acre parcel in beautiful Lanark Highlands. It's the perfect canvas to bring your plans to light. Great location to build your dream home! Amazing site for your hobby farm or recreational getaway. Spectacular rural oasis with amazing waterfront vistas on Flower Round Lake. Wonderfully private but not isolated, this property offers a mix of open fields and wooded areas, with abundant hardwood & softwood varieties. Plenty of high and dry open pasture areas. Meandering streams and picturesque waterfalls will delight nature enthusiasts. Many trails throughout the property for hiking, bird watching, cross country skiing, hunting, ATVing and more! Several large outbuildings to house your livestock or machinery. Possible severance potential. Property, outbuildings and all chattels/fixtures being sold in ''AS IS, WHERE IS" condition. Your dream property awaits! (id:39840)
3256 Principale Street
Clarence-Rockland, Ontario
Promotors, Developers and contractors here is your chance to build 298 doors, mixed from single dwellings, duplex, town homes, 8plex and good commercial highway space directly on the county rd 17. 30 minutes from Ottawa in a growing municipality. Surrounding the school boundaries makes it for a very desirable location. (id:39840)
58 Rutile Street
Clarence-Rockland, Ontario
Beautiful bungalow offering approximately 1,330 sq. ft. of living space, featuring 2 bedrooms and 1.5 bathrooms on the main floor. The home boasts high-quality finishes, generous storage, and a well-designed layout. The basement, with its private entrance, includes a bedroom, kitchen, and full bathroom. Currently vacant, it offers excellent potential for additional rental income. Built by Landric Homes, the Walter model is a quality build. (id:39840)
Fh3 - 100 Bayshore Drive
Ottawa, Ontario
Rare opportunity to own a thriving BarBurrito franchise in the high-traffic Bayshore Shopping Centre, one of Ottawas busiest retail hubs. This turnkey location is ideally positioned in the food court with exceptional visibility and constant foot traffic from shoppers, office workers, and commuters. Fully equipped with modern finishes, updated equipment, and a streamlined layout, the business offers a seamless takeover for an owner-operator or investor. BarBurrito is one of Canadas fastest-growing fast-casual franchises, offering strong brand recognition, comprehensive training, and ongoing corporate support. This location benefits from a proven track record of solid sales, a loyal customer base, and efficient operations already in place. Low overhead, high footfall, and strong mall anchors contribute to stable revenue and future growth potential. With rising demand for quality, quick-service food options, this is an excellent opportunity to step into a profitable business in a premium location. Financials available for qualified buyers. Dont miss outstart your journey with one of the countrys top-performing franchises today. DO NOT APPROACH STAFF AND DO NOT GO DIRECTLY. Contact brokerage direct for more information. (id:39840)
16 - 92 Bingham Drive
Horton, Ontario
Discover the perfect escape in this waterfront park model home at Steamboat Bay RV Resort! Offering the ease of cottage living with the comfort of modern finishes, this 2016 Northlander retreat was thoughtfully designed for relaxation and fun. Featuring two bedrooms, including a versatile second with built-in bunks and a workspace nook, plus a full 3-piece bath, this unit is ideal for families or hosting guests. The bright open-concept layout highlights a sunlit living room with electric fireplace, and a fully equipped kitchen with island, fridge, stove, and microwave.Step outside and enjoy your own slice of paradise entertain around the fire, grill with the gas BBQ, or take in river views just steps from the sandy beach. Resort amenities include a boat launch, dock, playgrounds, community cabana, and plenty of space for concerts, gatherings, and waterfront fun. Quiet, clean, and beautifully maintained, Steamboat Bay offers the best of both summer adventures and peaceful autumn escapes. An affordable, turn-key retreat on the Ottawa River you wont want to miss!Please note: Steamboat Bay is a private park. Do not enter without your Realtor. (id:39840)
1604 - 158b Mcarthur Avenue
Ottawa, Ontario
Spacious 2 bedroom with great size living room and dining room, large kitchen, great view of parliament building, large balcony and newer patio doors and windows. Great building offers indoor pool, sauna, exercise room, party room and much more, walk to Rideau shopping center, tennis club and all amenities, call today! (id:39840)
3001 Rankin Street
Ottawa, Ontario
Welcome to 3001 Rankin Street Discover this beautifully updated home offering modern finishes, functional living spaces, and basement accessory apartment/in-law suite perfect for multi-generational living, income potential, or hosting extended family. Inside, you'll find hard surface floors throughout for a clean, low-maintenance lifestyle, complemented by tasteful updates across the home. The bright and spacious layout provides comfort and flexibility, while the basement suite adds exceptional value and versatility.Key Feature updates - Roof( 2022), 200 amp service and panel(2022), Basement kitchen (2023), Basement flooring, Painted, basedboards, Bathroom facelift(2024) Sonopan panels installed throughout basement ceiling and new drywall (2023), Electrical updates(2023), Upstairs Appliances fridge & Dishwasher(2021), Washer & dryer (2022), Stove (2023) and Basement appliances. Conveniently located in a desirable Ottawa neighbourhood, this property offers quick access to schools, shopping, transit, and parks making it an ideal home for families, professionals, or investors alike. Dont miss this opportunity to own a move-in ready home with income-generating potential at 3001 Rankin Street. Basement currently rented for 1950/month, upstairs was previously rented for 2,450. (id:39840)
566 Bay Street
Ottawa, Ontario
Investors /Builders take note! This is a great and unique offering features a commercial building with approximately 3,000 sq. ft. of functional space, complemented by a single-family home on-site. Both buildings need work! Large lot of roughly 5,888 sq. ft., Right on Catherine, the property provides excellent potential for mixed-use purposes. Its versatile layout allows for a combination of commercial operations and residential use, making it an attractive opportunity for investors, owner-users, or redevelopment. Located at corner of Catherine and Bay Street, this property benefits from strong visibility, convenient access, and proximity to surrounding amenities. With ample square footage and dual-use potential, it represents a rare chance to secure a flexible asset in a prime location. (id:39840)
276 White Cedars Road
Bonnechere Valley, Ontario
Affordable 3-Season Park Model Retreat White Cedar Campgrounds, Constant Lake. Looking for a peaceful, family-friendly summer escape? This impeccably maintained 2016 Forest River Quailridge Park Model on a premium lot at Constant Lake could be your perfect seasonal getaway. Located in White Cedar Campgrounds near Eganville, just steps from the beach, it offers comfort, space, and great value. This 40' x 12' unit features a $40K 18' x 10' sunroom addition with patio door, a 22' x 10' composite deck with hard top and railings, a 10' x 10' cook shed with metal roof, an 8' x 6' shed, a second full-size stainless steel fridge, plus a new King day bed in the sunroom. The kitchen is fully equipped with full-size appliances - just bring your groceries and settle in! Annual park fees are $4680, which includes hydro and water. Propane is extra. The park features a cooperative septic hookup, and boat slips are available for rent. Enjoy excellent swimming and fishing and a full schedule of family-friendly activities. This sweet and well-cared-for unit offers lots of room for guests and has been thoughtfully upgraded throughout. If you're seeking affordable, low-maintenance lakeside living with all the comforts of home, this is it. Just move in and enjoy the summer! Compare for yourself. And yes, the property looks exactly like the photos - its a dream come true! This is outstanding value for a summer retreat in the beautiful Ottawa Valley! (id:39840)
439 Front Road W
Champlain, Ontario
At 439 Front you will enjoy a full equestrian set-up featuring a 2-storey living space (2 bedrooms, 2 baths, kitchen & living room) attached to a heated stable with 8 stalls, 3 grooming stalls, tack room area and a large hay loft. This property also has an indoor arena with upgraded lighting and gas space heater, outdoor sand ring, and multiple paddocks. Municipal water and sewer service. (id:39840)
517 Ozawa Private
Ottawa, Ontario
Welcome to 517 Ozawa Private, a stylish and thoughtfully designed Mattamy Haydon model townhome in the heart of Wateridge Village, one of Ottawas most dynamic and desirable communities. Built in 2019, this 1,223 sqft condo townhome offers the perfect blend of modern convenience, smart layout, and nature-integrated urban living all just minutes from downtown Ottawa.Step inside and discover a home that maximizes space and comfort. The main floor boasts a bright, open-concept living area that flows seamlessly between the living room, dining space, and kitchen. Whether you're preparing a quiet dinner or hosting friends, this layout makes everyday living effortless. Natural light pours in through large windows, creating an inviting and airy feel throughout. Upstairs, you'll find two spacious bedrooms, each with ample closet space, along with a well-appointed full bathroom. The convenience of in-unit laundry tucked neatly away adds practicality to your daily routine. One of the true highlights of this home is the private rooftop terrace on the top level. This unique outdoor space offers endless versatility: enjoy morning coffee with a view, unwind after work, or entertain guests under the stars. Its a rare feature that adds real lifestyle value, and it's usable across all seasons of the year. Wateridge Village is more than just a neighborhood, it's a vibrant, growing community rooted in Canadian history and surrounded by nature. Here, you'll enjoy access to scenic walking and cycling paths, beautiful parks, and the nearby Ottawa River. The upcoming public elementary school just steps away will be a fantastic asset for young families and future resale value. Move-in ready and low-maintenance, this is your opportunity to get into a fast-growing, well-connected community without compromising comfort, style, or lifestyle. Condo Fee Includes: Building Insurance, Garbage Removal, General Maintenance and Repair, Landscape, Management Fee, Reserve Fund Allocation, Snow Removal (id:39840)


