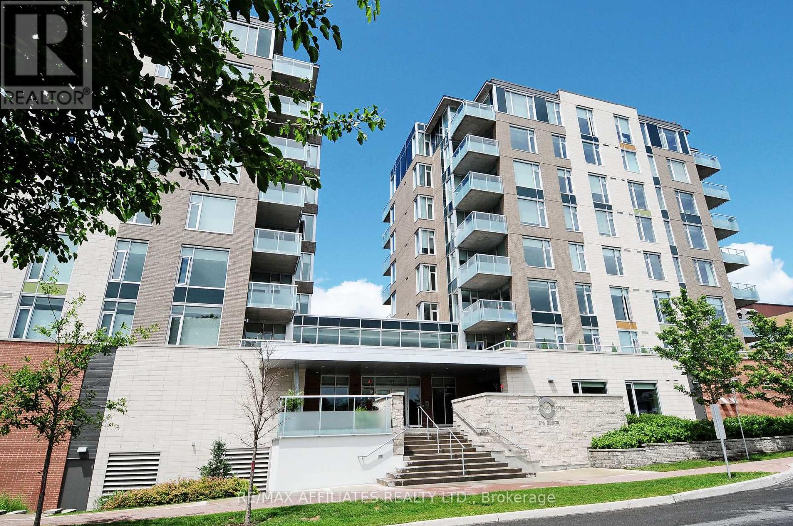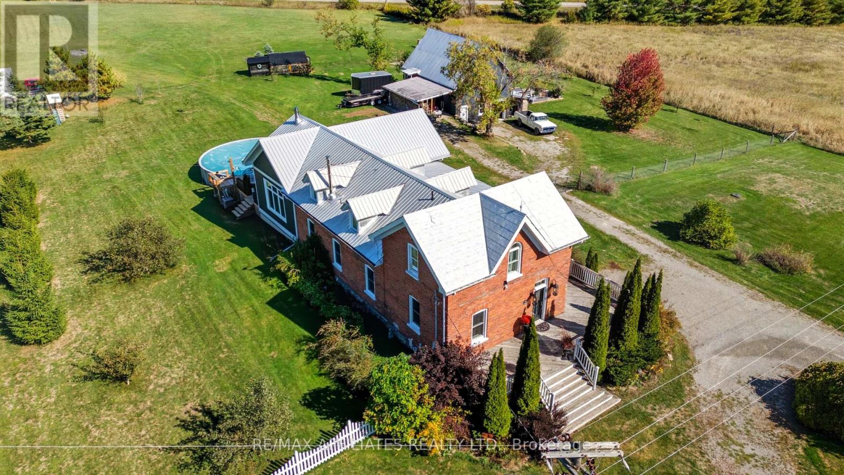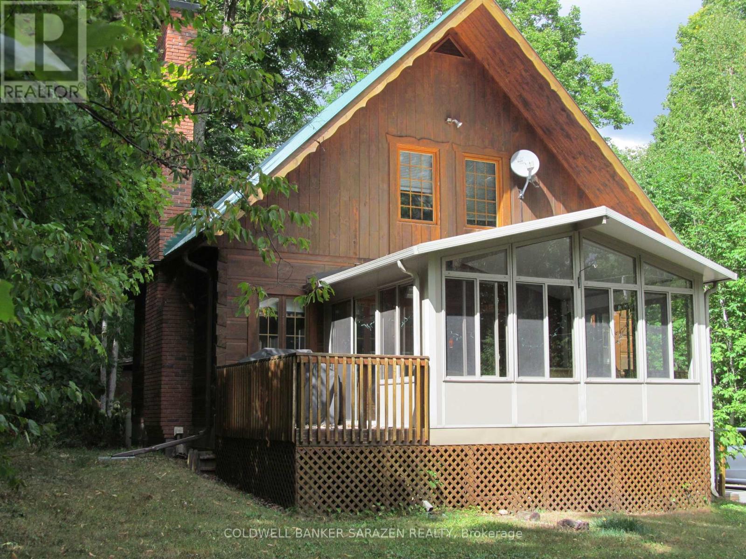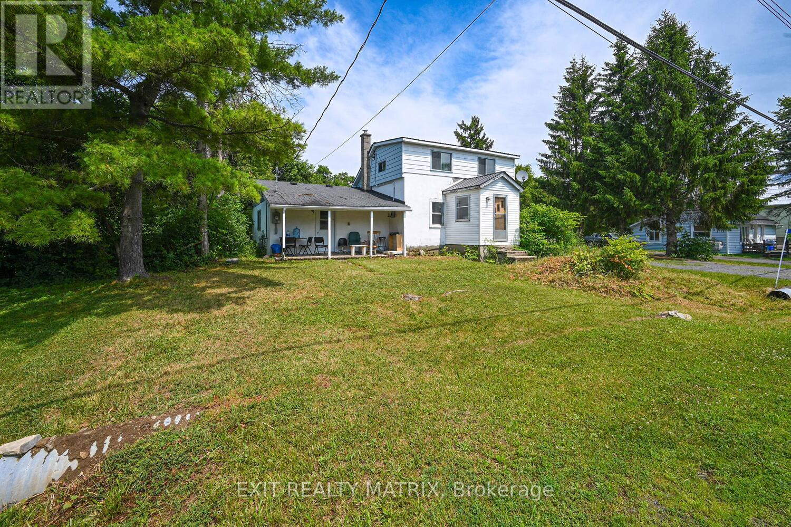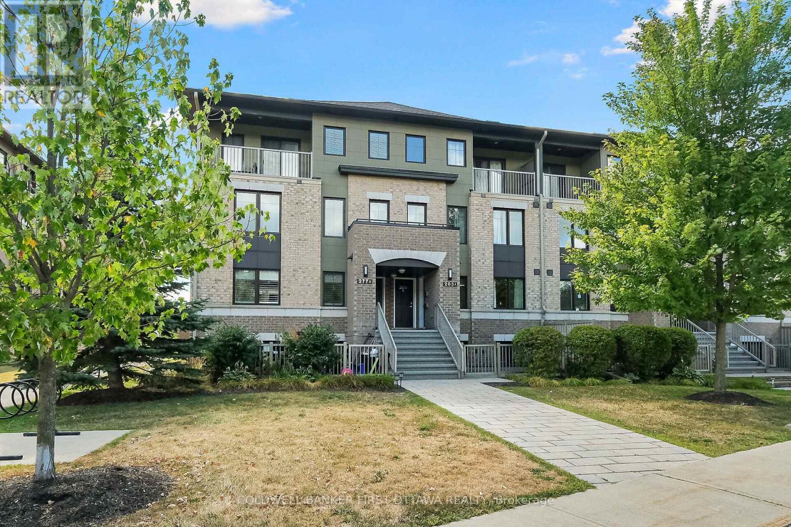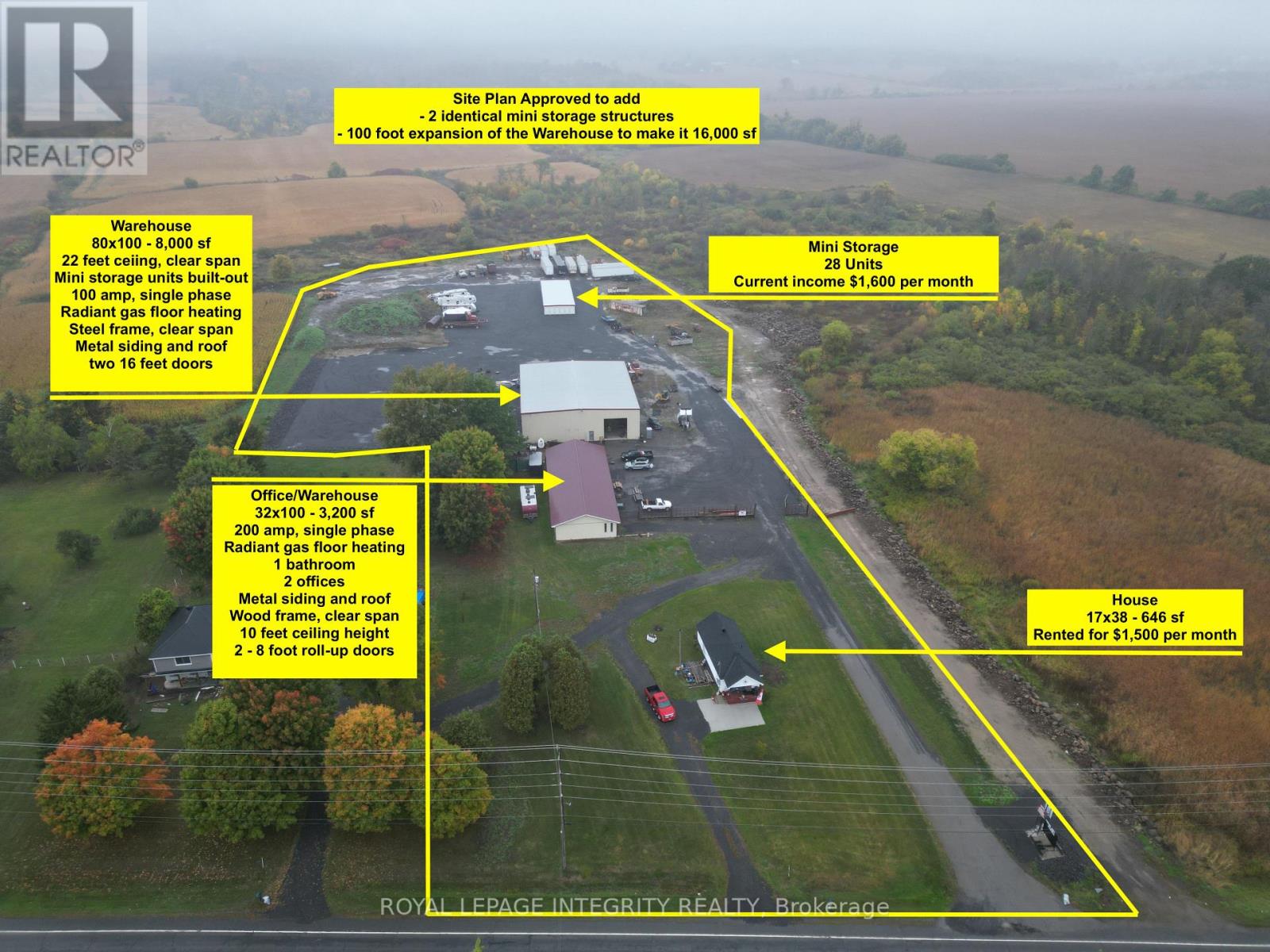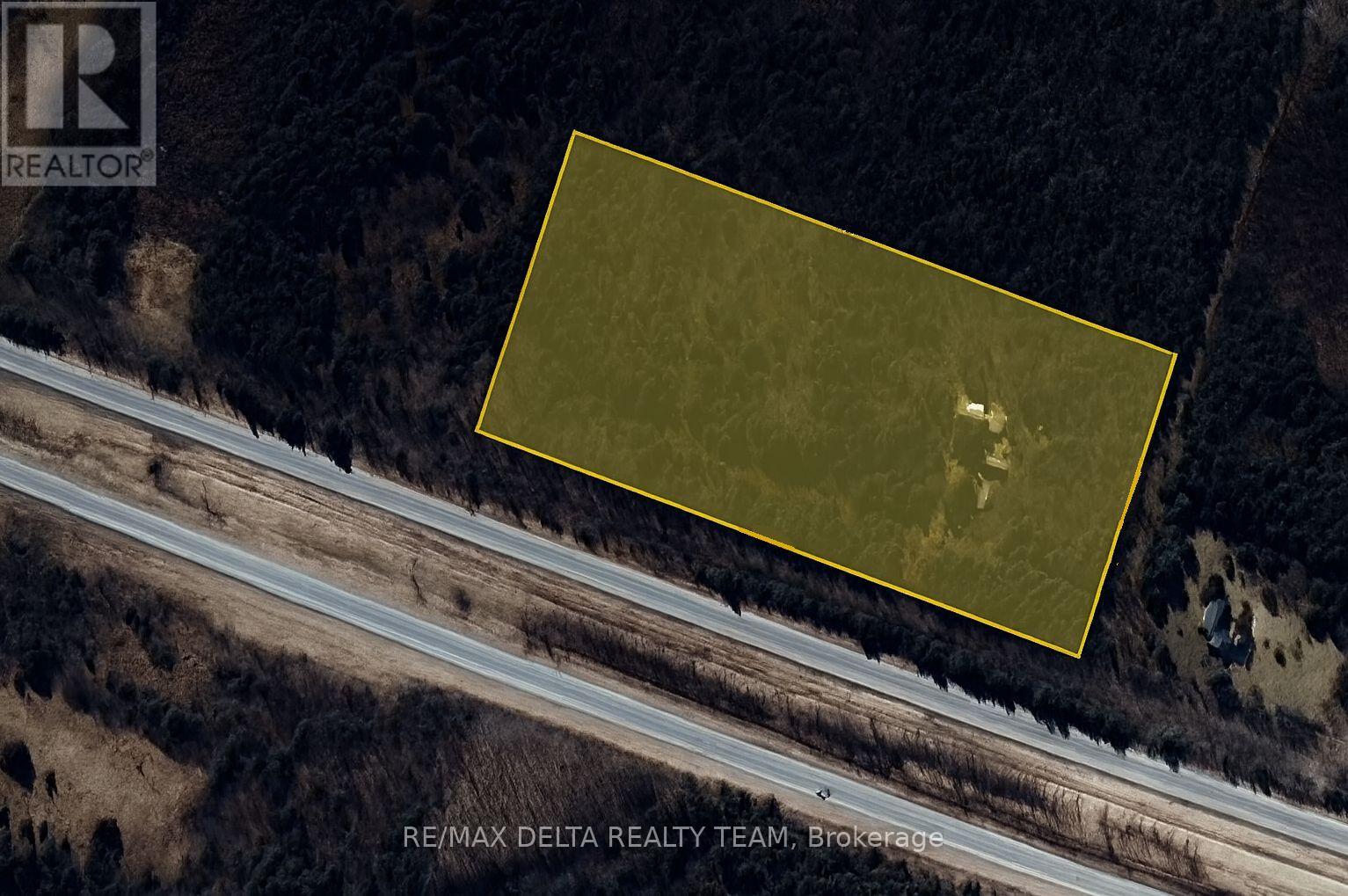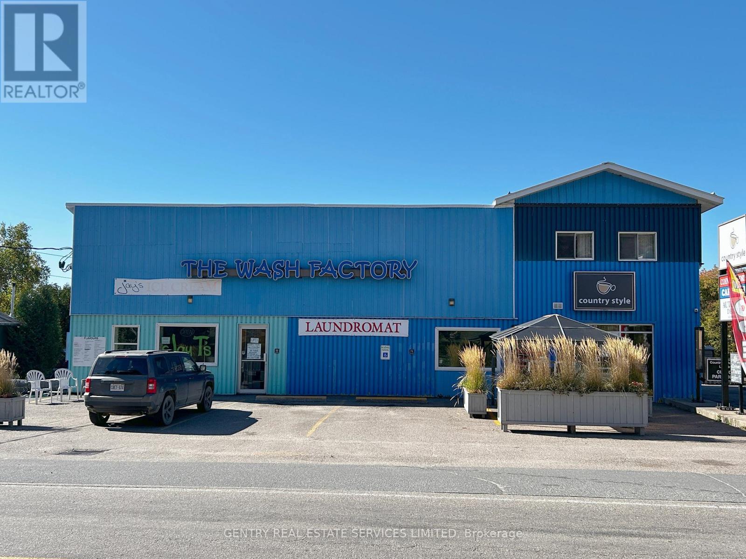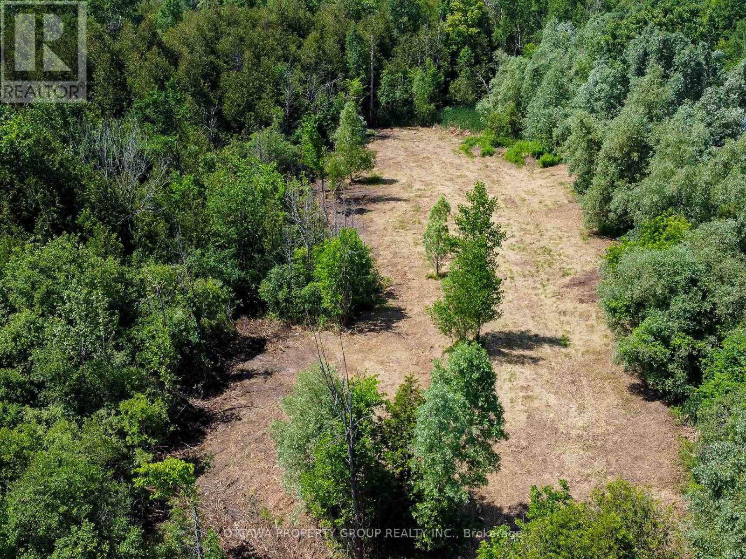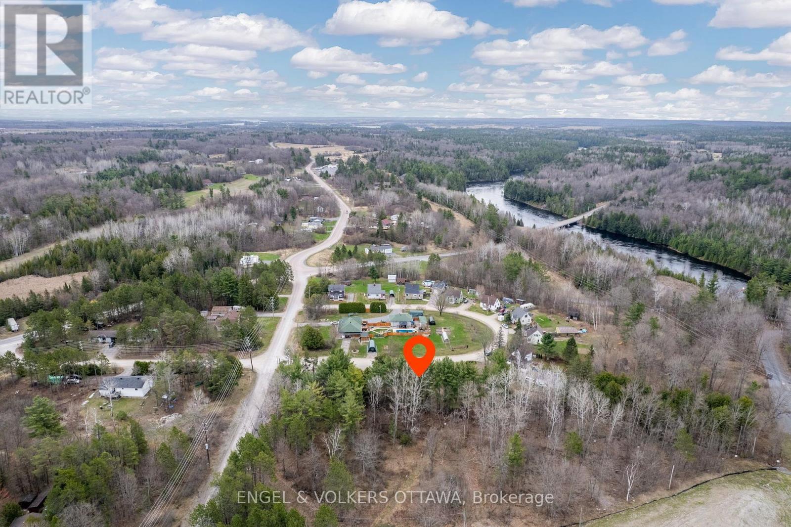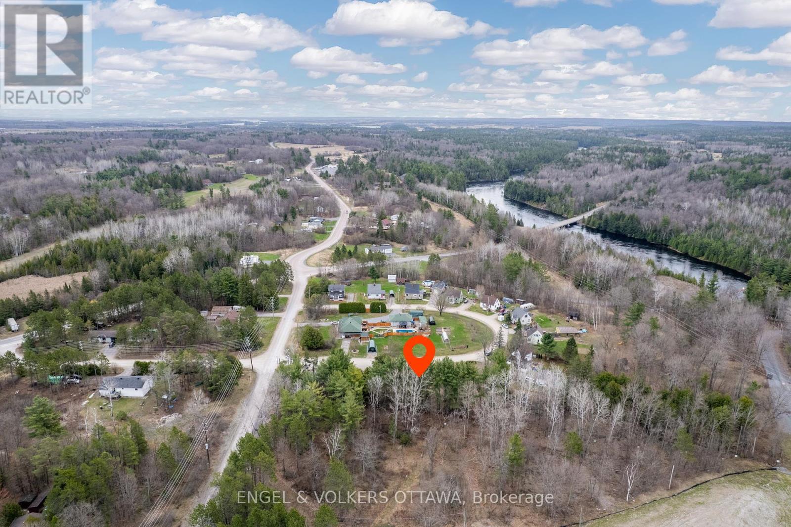407 - 575 Byron Avenue
Ottawa, Ontario
Discover urban living at its finest, welcome to unit 407 at Westboro Station! Step into this beautifully maintained 1-bedroom condo offering stunning views of the Gatineau Hills, right in the vibrant heart of Westboro Village. Perfectly positioned for city lovers, this unit puts you just steps away from charming coffee shops, top-notch restaurants, a bustling farmers market, and unique boutiques. Enjoy the convenience of easy access to the upcoming Kichi Zibi train station, connecting you seamlessly to all corners of the city. Plus, this unit includes a dedicated PARKING spot and a STORAGE LOCKER for your extra essentials. Inside, experience a modern vibe with stainless steel appliances, gleaming hardwood floors, and in-unit laundry for added comfort. Unwind on your private balcony overlooking the serene courtyard and stunning Ottawa River. Plus, heating and water are included in the condo fees, making your monthly expenses that much easier to manage. Don't wait, experience the perfect blend of nature, culture, and convenience! Book a showing today! 24 hour irrevocable on offers. (id:39840)
35 County Road #1 Road
Elizabethtown-Kitley, Ontario
Set on 3.2 fully fenced acres in the heart of Toledo, this completely rebuilt brick century home offers an extraordinary lifestyle. Originally reimagined & rebuilt on the inside in 2010 and thoughtfully expanded with a stunning addition in 2021, this 2-bedroom, 2-bath residence is where classic design meets contemporary comfort. Step inside to soaring 16-ft vaulted ceilings with exposed beams, creating a grand and inviting atmosphere. The showpiece kitchen is a dream for entertainers, featuring a massive island with its own prep sink, abundant counter space, and a walk-in pantry that makes organization effortless. The open-concept main level also boasts a walk-in closet, two cozy fireplaces, and seamless flow to the wrap-around porch perfect for morning coffee or sunset views. Upstairs, the luxurious primary suite offers a private ensuite with a charming clawfoot tub, another walk-in closet, and a unique loft overlooking the main floor, adding to the homes open and airy feel.Outside, the property is equally impressive. The workshop/barn with pellet stove is ideal for hobbies or storage, while the above ground pool (2022) and fenced yard make entertaining easy. Countless updates giving buyers peace of mind for years to come. The electrical and plumbing were completely redone in 2010, along with a new septic system the same year, and a new well was added in 2014. In 2019, a hot water on demand system was installed, paired with a backup electric hot water heater (owned). A new forced-air furnace was added in 2020, the home was freshly painted in 2021, and in 2022 the yard was fully fenced to complete the upgrades. Every detail has been thoughtfully updated, offering both character and comfort. With its wrap-around porch, fireplaces, and timeless finishes, this home is more than a place to live it's a retreat. (id:39840)
57 Viewmount Drive
Greater Madawaska, Ontario
True Alpine chalet style log home located in the Peaks Village Calabogie with deeded access to pristine Calabogie Lake five minutes to the ski hill, golf course and lake this is an ideal lifestyle investment. This fully furnished three bedroom, open concept living/dining/kitchen area has superbly maintained pine floors, walls and ceilings. There is a stone faced fireplace in the living area to cozy up with a warm drink after a day of outdoor winter activities or enjoy summer days in the sun drenched screened sunroom (or bird watching haven!). Tastefully decorated and painted in neutral tones, smoke-free. Spacious kitchen with loads of storage and breakfast bar, spacious family room has tons of potential for games/exercise or extra sleeping area is enhanced by a wood burning stove. Main floor laundry also includes a two piece bath for your convenience. The detached oversized garage baseboard heated with work bench is perfect storage for the skis, snow machines, canoes/kayaks or even a car! Snowboard, snowshoe, cross-country ski on winding back country trails, relax at the beach, golf, take tranquil voyages by canoe on the lake, hike the mountain wilderness trails dine at a lakeside restaurant - the potential for enjoyment is unlimited. Worth seeing! Worth owning for your personal use or as a vacation rental. (id:39840)
1076 Moore Street
Brockville, Ontario
Set in Brockville's Stirling Meadows, this newly built semi-detached bungalow blends contemporary design with a convenient location, just moments from Highway 401 and close to shopping, dining, and recreational amenities. The Grenville Walkout model by Mackie Homes offers approximately 1,580 square feet of thoughtfully designed living space, including three bedrooms, two bathrooms, main-level laundry, a single-car garage, and a desirable walkout elevation that opens to the backyard. A covered front porch welcomes you inside, where a bright, open-concept layout connects the kitchen, dining area, and living room. The kitchen is appointed with ample cabinetry, quartz countertops, an elongated tile backsplash, a pantry, and a centre island that anchors the space. The living room features a natural gas fireplace and access to the sun deck, extending the living area outdoors. The primary bedroom includes a walk-in closet and a four-piece ensuite with a dual-sink vanity. Two additional bedrooms and a full bathroom complete the main-level layout. (id:39840)
7771 Lawrence Street
Ottawa, Ontario
This 2 storey home with a detached two-car garage offers potential for renovation or redevelopment. Zoned Home Enterprise, the property may support certain home-based business uses (buyers to verify permitted uses with the City of Ottawa).The existing structure includes two bedrooms with a semi-functional layout. The septic and well systems are operational. Structural repairs are required, particularly to the main room and crawl space.Depending on vision and plans, buyers may consider a partial renovation or full rebuild. A smaller section of the home may serve as a starting point for restoration.Located on a good-sized lot in a quiet village setting, this property offers value for those seeking a project with potential.Great location just off Back Street, 25 minutes from downtown and 20 minutes to the airport, and only 10 minutes to shopping. Vernon is a beautiful rural area within the Ottawa city boundary, known for its welcoming community and peaceful rural charm. (id:39840)
A - 283 Titanium Private N
Ottawa, Ontario
Premium lower stacked unit nestled amongst nature in Convent Glen with rare UNDERGROUND PARKING spot. Near trails, parks, schools, public transit and shopping. Modern design with open concept floor plan, large living area with designted dining and living space. Plenty of windows for natural light. Lower level offers 2 bedrooms with closet space and bright fresh 4 pc bath with conteporary design with a front terrace for seasonal entertainment. You will love living here! (id:39840)
1026 County Rd 2 Road
Edwardsburgh/cardinal, Ontario
Located in the municipality of Cardinal, Ontario, just minutes from Highway 401 and the U.S. border crossing along the St. Lawrence River, this property offers an exceptional mix of industrial, commercial, and income-generating opportunities. The site features a new 8,000 sq. ft. steel-frame, clear-span warehouse with a 22-ft. ceiling height, metal siding, and a metal roof. The warehouse is equipped with in-floor gas radiant heating built into the concrete slab and 100-amp single-phase electrical service. It includes two 16-ft. roll-up doors and two man doors for easy access. The building is site-plan approved for a 100-ft. expansion, allowing for a total of 16,000 sq. ft. if desired. A second 3,200 sq. ft. office-warehouse building offers clear-span interior space, steel siding and roof, and 200-amp single-phase service. It includes two 8-ft. roll-up doors and a front man-door entrance, making it ideal for operations or tenant use. At the rear of the property, a 28-unit mini-storage facility generates approximately $1,600 per month in rental income. The site is approved for two additional mini-storage buildings, offering strong expansion potential. At the front of the property, a residential bungalow currently leased for $1,500 per month provides additional income and could easily be converted into an office. Originally envisioned as a mini-storage rental facility, the site is zoned and suitable for a wide range of light industrial uses, including logistics, warehousing, outdoor storage, transportation, light manufacturing, and service or repair operations. Strategically positioned between Kingston, Montreal, and Ottawa, with direct access to Highway 401 and proximity to the U.S. border, this property offers outstanding accessibility and development potential for investors or owner-operators alike. (id:39840)
380 Concession 1 Road
Hawkesbury, Ontario
Welcome to 380 Concession Road 1, a versatile property offering just under 10 acres of opportunity. With approximately 280 meters of frontage, this parcel provides excellent severance potential for future development or investment.A section of the lot has been cleared and prepared, creating an ideal spot to build your dream home while still enjoying the privacy of surrounding mature trees. An original well and septic system from the 1980s remain on-site, offering potential utility options for future use.Perfectly positioned between Ottawa and Montreal and only minutes from Highway 417, this property offers the perfect blend of space, tranquility, and accessibility.Whether you're planning to build now, develop later, or hold as an investment, this parcel offers excellent flexibility and long-term value.The property is being sold as is, with information provided for disclosure purposes only. Buyers are encouraged to verify all severance, zoning, and servicing details directly with the municipality. (id:39840)
224 Bonnechere Street W
Bonnechere Valley, Ontario
Welcome to the Wash Factory. This Offering presents a real opportunity for any budding Entrepreneur. Price includes not only the real estate, but four successfully operated businesses: Country Style Donuts - even has a Drive-Thru; Laundromat; Ice Cream Shop - equipped to expand into fast-food; 3 Coin-operated Car Wash Bays with Detail Shop; It even has 4 Self-Storage Units! There is room on the property for expansion for a new Owner/Operator. (id:39840)
1578 Ramar Way
Ottawa, Ontario
Nestled on a serene cul-de-sac, this expansive 1.81-acre lot in Metcalfe offers unparalleled privacy and a family-friendly atmosphere. Your future backyard will be facing southwest, ensuring plenty of sunlight throughout the day - perfect for gardens, outdoor entertaining, or simply enjoying the natural beauty that surrounds you. Perfectly situated in a prime location, you'll savor the peace and quiet of country living while still being conveniently close to fantastic schools, shopping ,and golf. Easily enjoy the vibrant amenities of the city within an easy commute. This property is a blank canvas, ready for you to build your dream home and create the perfect haven for your family. Whether you envision a sprawling estate or a cozy retreat, the possibilities are endless. Don't miss this opportunity to own a piece of paradise in the desirable Metcalfe-Greely area! (id:39840)
Lot 10 Devlin Crescent
Mcnab/braeside, Ontario
Lot 10 on Devlin Crescent in Stewartville, Ontario, is an exceptional opportunity to create your custom vision on just under 1 acre of land! Situated in the peaceful township of McNab, this 0.493-acre lot offers the perfect blend of privacy, space, and convenience. Tucked away just off Flat Rapids Road, this irregular lot boasts a generous frontage of 185.37 feet and a depth of 105.5 feet, providing ample room for a variety of home designs. Hydro, telephone, and cable services are available. Enjoy the best of rural living while being only a short drive from amenities in Arnprior and a scenic commute to Ottawa. Outdoor enthusiasts will appreciate the nearby river access, trails, and parks, while families will love the welcoming, community-oriented atmosphere. Neighbouring Lot 9 is also for sale, adding just under 1 acre. Don't miss your chance to secure a beautiful piece of land in a growing community! (id:39840)
Lot 9 Devlin Crescent
Mcnab/braeside, Ontario
Lot 9 on Devlin Crescent in Stewartville, Ontario, is an exceptional opportunity to create your custom vision on just under 1 acre of land! Situated in the peaceful township of McNab, this 0.911-acre lot offers the perfect blend of privacy, space, and convenience. Tucked away just off Flat Rapids Road, this irregular lot boasts a generous frontage of 90 feet and a depth of 140 feet, providing ample room for a variety of home designs. Hydro, telephone, and cable services are available. Enjoy the best of rural living while being only a short drive from amenities in Arnprior and a scenic commute to Ottawa. Outdoor enthusiasts will appreciate the nearby river access, trails, and parks, while families will love the welcoming, community-oriented atmosphere. Neighbouring Lot 10 is also for sale, adding just under 0.5 acres. Don't miss your chance to secure a beautiful piece of land in a growing community! (id:39840)


