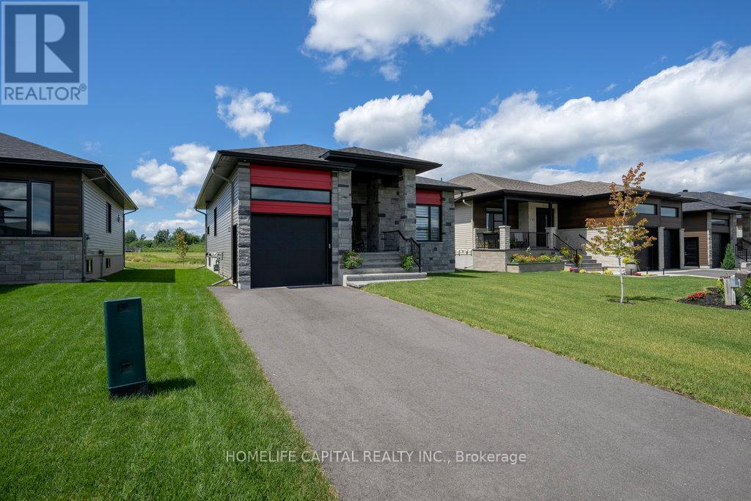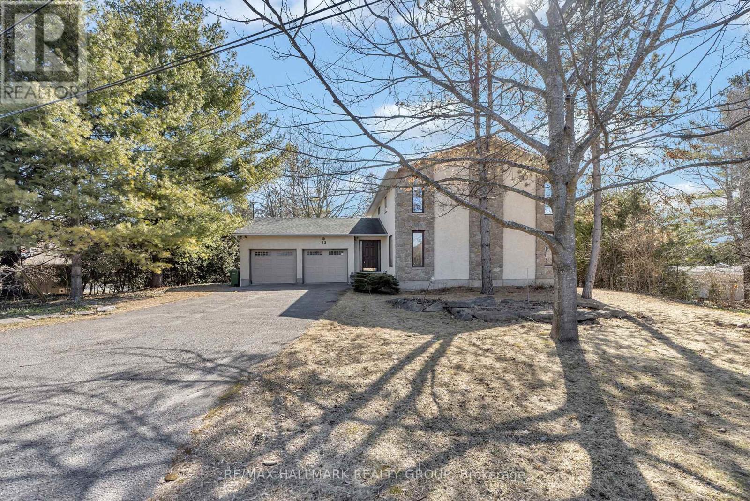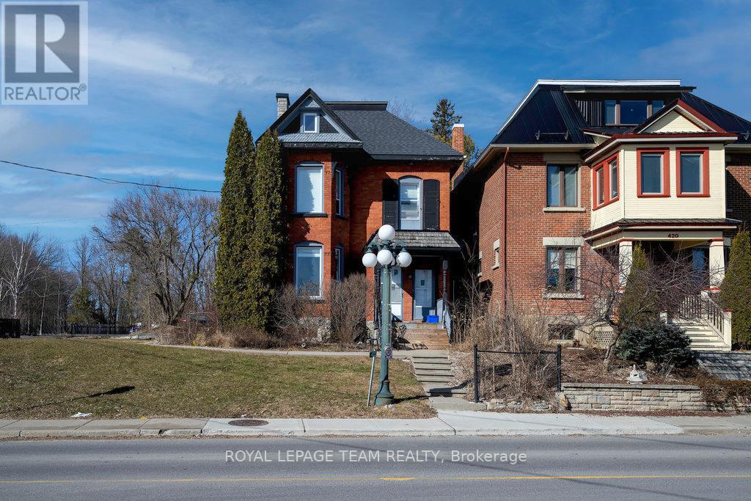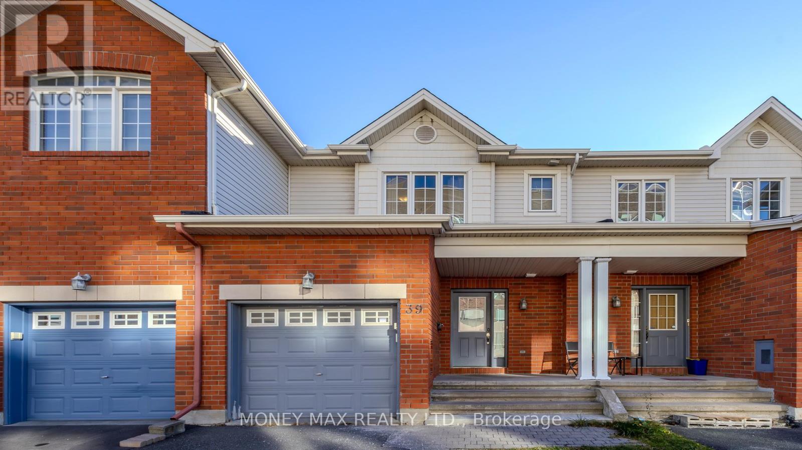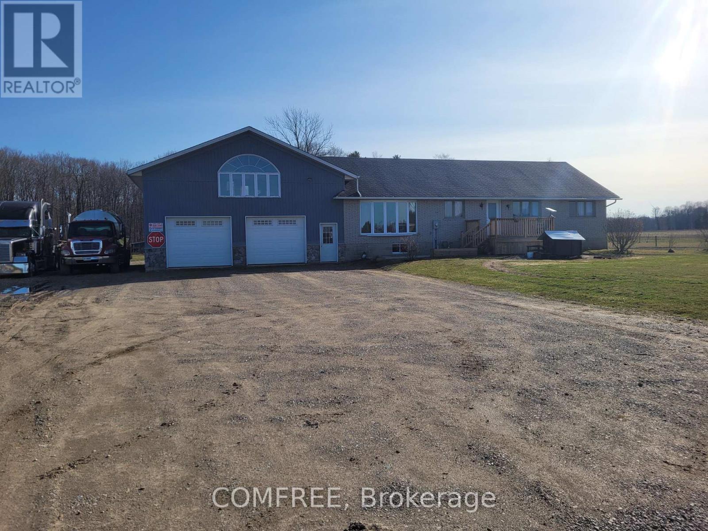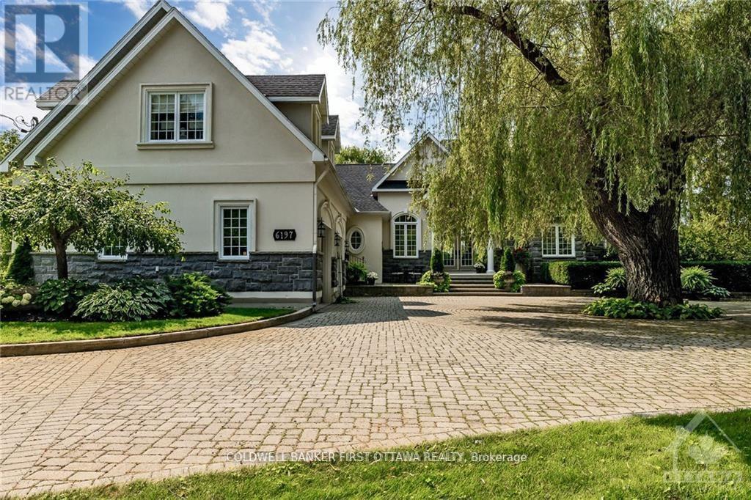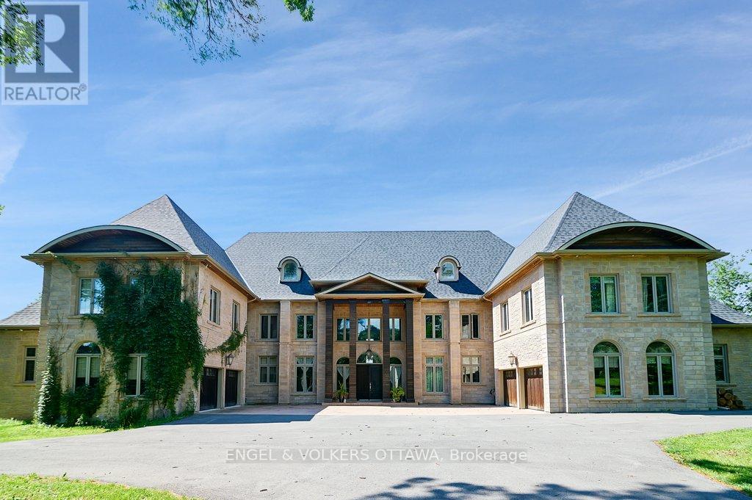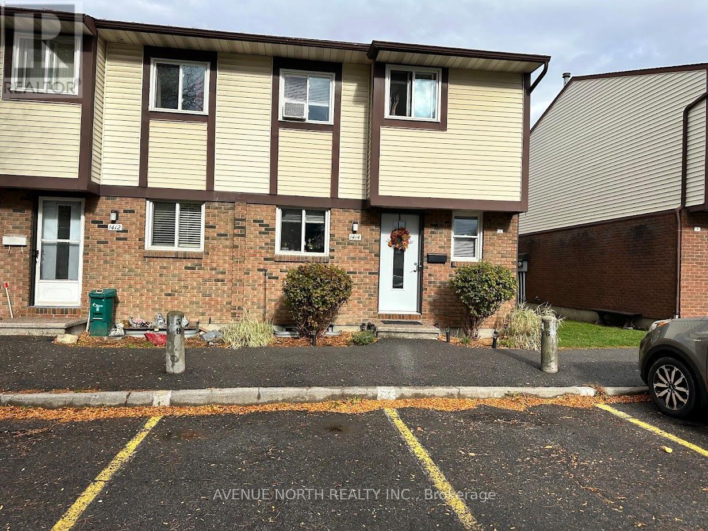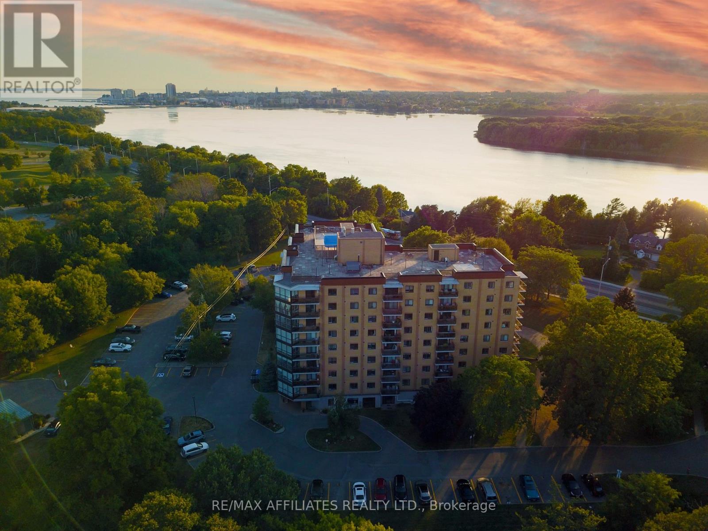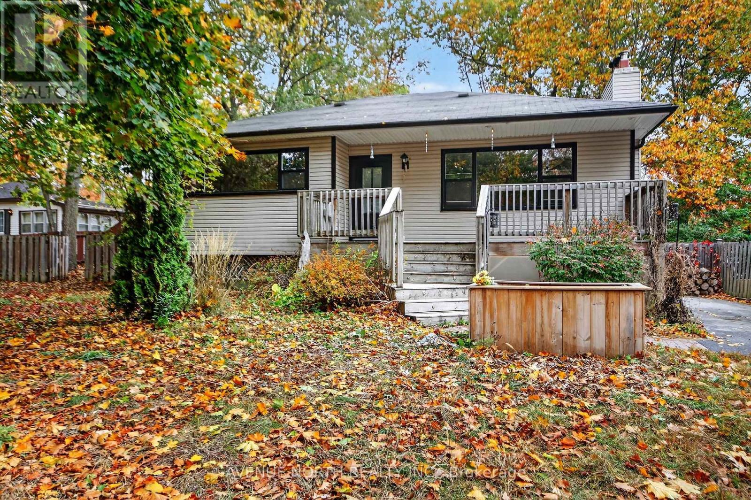525 Barrage Street
Casselman, Ontario
Flooring: Tile, Bungalow on a cul-de-sac with large sun deck overlooking pond. This open concept home has plenty of natural light. Bright and spacious kitchen with island and higher end appliances. Luxurious bathroom with heated flooring, automatic toilet and a curbless walk-in shower. Three generous sized bedrooms, 2 on the main floor and 1 on the lower level. Fully finished lower level (June 2024) and heated garage. Enjoy your back yard with view of pond on your 12' x12' deck. This home has many tasteful upgrades throughout and is a true gem. Sure to please!!! (id:39840)
42 Twilight (Davidson) Crescent
Ottawa, Ontario
Here's your chance! Come see this lovely gem located in prestigious Rothwell Heights before it's gone. Unique features include an open concept 2nd floor library off your primary bedroom suite where you feel the expansiveness of the cathedral ceilings that overlook your Family/Great Room, a gorgeously updated open concept kitchen/Family/Great Room filled with high-end appliances, a bright, sunny & spacious solarium with a stunning fireplace for those starry romantic evenings, etc. How delightful to be able to cook & easily see the wee ones while dinner is being prepared! Or, time for a cuddle with a glass of vino in front of your cozy fireplace? Perhaps star-gazing is a dream that you can act on here!?! Just imagine... all this could be yours... with starry skies & your own piece of Mother Nature's heaven out back. What tasty morsels of fresh produce will you be enjoying from your gardening fun too?!? And for evenings of entertaining with friends, or simple quiet for times to get away from the family room activities, you'll be happy to enjoy both formalized dining & living rooms. With a full bathroom in the lower level already, just think of your options to finish it to your own delight! A nice new coat of paint to your personal taste & you're home. Ahhhhh.... (id:39840)
422 Donald B Munro Drive
Ottawa, Ontario
Live, work and play in the best location in the Village of Carp. This 3-storey, all brick Victorian building is one of the community's most iconic homes. Currently operated as a successful music academy, the main floor layout is conducive to professional, medical or retail uses. The 2nd and 3rd floors offer a tastefully updated and functional 3 bedroom, 1.5 bath residential unit with its own private entry. The Village Mixed Use zoning is one of the most versatile in the City of Ottawa, giving the owner the flexibility to operate the property as a business, a home or any combination thereof. This property is ideal for investors and owner/operators alike. Exterior: Brick. (id:39840)
39 Chesapeake Crescent
Ottawa, Ontario
Location! Location! Location! 3 bedrooms, 3 baths and is located on a quiet street. Near Costco, many restaurants options, public transit around the corner, many parks for the kids and great schools, easy access to Highway 416, in a desirable family friendly neighbourhood. Open concept main floor living and dining area, with hardwood floors, gas fireplace. Kitchen with granite countertop, separate eating area and additional storage space. Patio doors lead out to the deck and fully fenced back yard. The second floor has a large Master Bedroom with walk-in closet and full ensuite bath. Second level also offers two more bedrooms and a linen closet. Flooring Tiles , Hardwood and Carpet. The fully finished lower level offers additional family living space, laundry and plenty of storage. (id:39840)
54945 Vienna Lane
Bayham, Ontario
This outdoorsy retreat is a perfect option for the aspiring homesteader/hobby farmer/entrepreneur. This property has been an oasis for many and is ready to be transferred to someone who feels the call to provide for family, friends, and community. The home is a large, brick, ranch-style house with 5 bedrooms, 2.5 bathrooms, 2 kitchens, and a large recreational room above the 3+ car garage. Current outbuildings include a few chicken coops, a few insulated 8'x12' dog kennels with electricity and water, a 40' storage container with electricity, and multiple paddocks with basic shelters for cows etc. Explore the 75 acres of woods with meandering trails and ravines, former home to a horseback riding business, and host to at least one rustic wedding of 300+ people. Although tucked away securely in the country, the acreage is located 5 minutes away from the charming village of Port Burwell, a quaint tourist gem with well-maintained beaches. Any business would do well in this location, with lots of room for expansion. (id:39840)
6197 Ottawa Street
Ottawa, Ontario
Experience unparalleled luxury in this meticulously designed home, just 15 minutes from Kanata, Stittsville and Manoticks central amenities. Nestled on a mature lot backing onto serene parkland and a gentle river, this estate boasts a picturesque courtyard with a sweeping driveway and weeping willow. Entertain effortlessly in the expansive great room with coffered ceilings and stunning hardwood, flowing seamlessly to multiple terraces. The sun-filled chef's kitchen overlooks a cozy family room and breakfast nook. Retreat to the primary suite with terrace access, a reading corner, custom fireplace, spa-like ensuite, and walk-in closet. The cohesive design extends from the upper-level guest suite with a coffee station to the lower level, featuring a games room, guest suite, fitness area, and workshop. Custom ICF construction, natural stone and stucco exterior, and top-of-the-line finishes make this home a rare find. (id:39840)
113 Maplestone Drive N
North Grenville, Ontario
Maplestone Lakes welcomes GOHBA Award-winning builder Sunter Homes to complete this highly sought-after community. Offering Craftsman style home with low-pitched roofs, natural materials & exposed beam features for your pride of ownership every time you pull into your driveway. Our Windsong model (designed by Bell &Associate Architects) offers 1500 sf of main-level living space featuring three spacious bedrooms with large windows and closest, spa-like ensuite, large chef-style kitchen, dining room, and central great room. Guests enter a large foyer with lines of sight to the kitchen, a great room, and large windows to the backyard. Convenient daily entrance into the mudroom with plenty of space for coats, boots, and those large lacrosse or hockey bags. Customization is available with selections of kitchen, flooring, and interior design supported by award-winning designer, Tanya Collins Interior Designs. Ask Team Big Guys to secure your lot and build with Sunter Homes., Flooring: Ceramic, Flooring: Laminate (id:39840)
2892 Presquile Road
Alfred And Plantagenet, Ontario
Welcome to 2892 Presquile Road, an exquisite estate sitting on 20 acres of waterfront, inspired by the Chateau de Champlatreux in France. This luxurious property boasts a total of 6 bedrooms and five bathrooms, featuring custom doors and soaring 22-foot high ceilings throughout. Step inside to find oak flooring and tile entrance leading to spacious living areas, including a chef's ream kitchen that features granite counters, a 4-burner gas stove, double oven with a warming drawer, and a built-in coffee maker and dishwasher, as well as walk-in pantry. The primary bedroom offers an ensuite bathroom and two walk-in closets. Other highlights include an infinity pool with lounge area, private dock, tiled garages that can serve as a wash bay, a rink-sized 125 x 55 arena building, tiled mudroom near the kitchen, and a Gramercy Park Hotel fireplace and chandelier. This estate is a perfect blend of luxury, comfort, and practicality, ready to offer you an unparalleled living experience. (id:39840)
201 Stonewalk Way N
Ottawa, Ontario
Stonewalk Estates welcomes GOHBA Award-winning builder Sunter Homes to complete this highly sought-after community. Offering Craftsman style home with low-pitched roofs, natural materials & exposed beam features for your pride of ownership every time you pull into your driveway. Our Windsong model (designed by Bell &Associate Architects) offers 1500 sf of main-level living space featuring three spacious bedrooms with large windows and closest, spa-like ensuite, large chef-style kitchen, dining room, and central great room. Guests enter a large foyer with lines of sight to the kitchen, a great room, and large windows to the backyard. Convenient daily entrance into the mudroom with plenty of space for coats, boots, and those large lacrosse or hockey bags. Customization is available with selections of kitchen, flooring, and interior design supported by award-winning designer, Tanya Collins Interior Designs. Ask Team Big Guys to secure your lot and build with Sunter Homes., Flooring: Ceramic, Flooring: Laminate (id:39840)
1414 Foxwell Street
Ottawa, Ontario
Great investment opportunity! Perfect for a first-time home Buyer! This 2-story condo townhome with no rear neighbors and a good-sized backyard is located in a family-oriented, friendly neighborhood. This home includes 3 bedrooms and 2 baths, a spacious living area, and a very well-managed condominium. It is close to all amenities, a step away from Blair station and train yards. Easy access to highways 417 and 174, and bus stops are just across the road! (id:39840)
309 - 120 Barrett Court
Kingston, Ontario
Bright & inviting 2 bedroom, 2 bathroom SOUTHWEST CORNER UNIT in the sought after Barriefield, extensively & tastefully updated in 2022. Updates include vinyl plank flooring throughout, except the tiled main entrance, baseboard heaters, custom window coverings & modern light fixtures. Large light filled living room with brand new (Oct 2025) patio doors leading to spacious southwest facing balcony. Kitchen updated with professionally refinished cabinetry, updated countertops & tiled backsplash. LG stainless appliance package includes refrigerator with lower drawer ice maker, electric stove with air fryer feature, microwave & hood fan. Large primary suite with 2 spacious closets, custom blackout blinds and beautifully modernized 4 piece ensuite. Second bedroom is adjacent to the main 3 piece bathroom. Both bathrooms updated with modern vanities, faucets, mirrors, lighting & low-flow toilets. Insuite laundry with LG stackable washer/dryer located in large storage room perfect for seasonal storage or expansive pantry. Meticulously cared for and ready to move-in! One designated parking spot. The building boasts some fantastic amenities: indoor pool, outdoor roof top pool, sauna, exercise room, amenity room, live-in caretaker. Prime east end location, minutes to downtown Kingston, shopping, parks and schools. (id:39840)
116 Woods Road
Ottawa, Ontario
10 minutes from Kanata. Welcome to 116 Woods Road- Nestled on a generous lot surrounded by the scenic beauty of Constance Bay. 4 Bedroom 2 bathroom home with great potential. This homes sits on a good sized Lot on a quiet and picturesque road. Great for a small family. West Carleton Secondary School is a short 5 minute drive from the property. It is a short walk to the general store, beach & forest trails. Point Beach which can be considered the best beach in the Ottawa area is only 5 minutes away. (id:39840)


