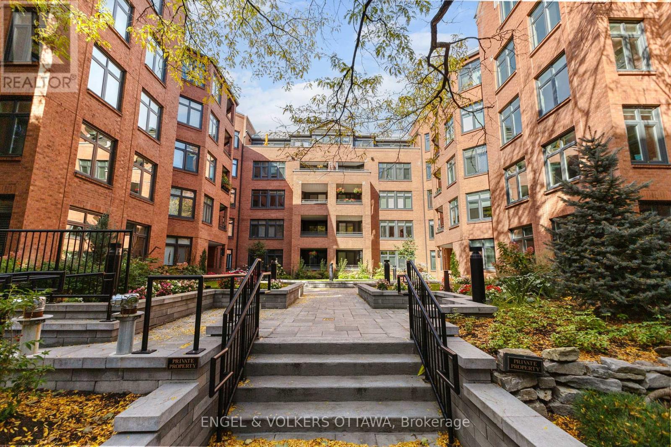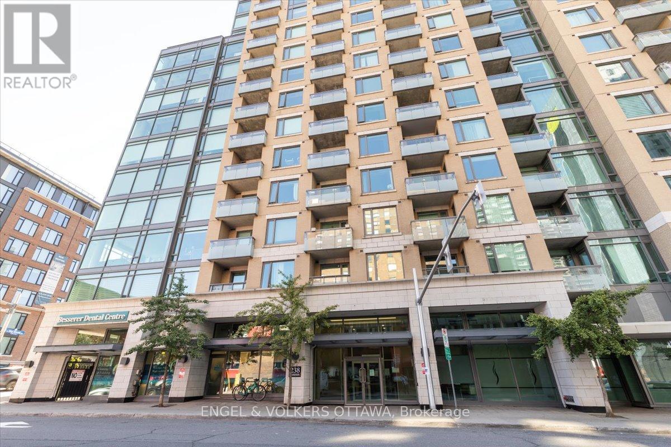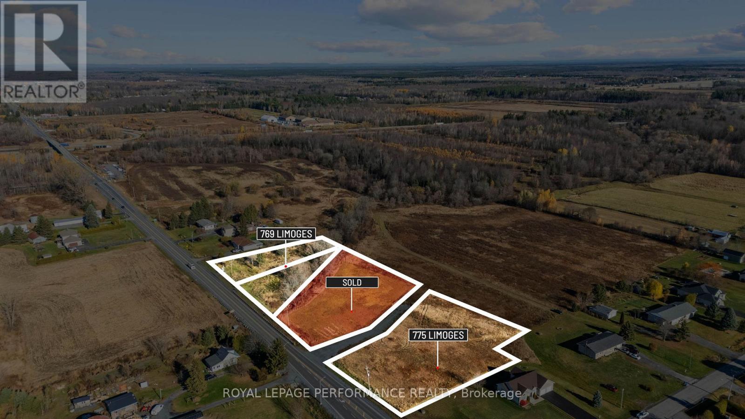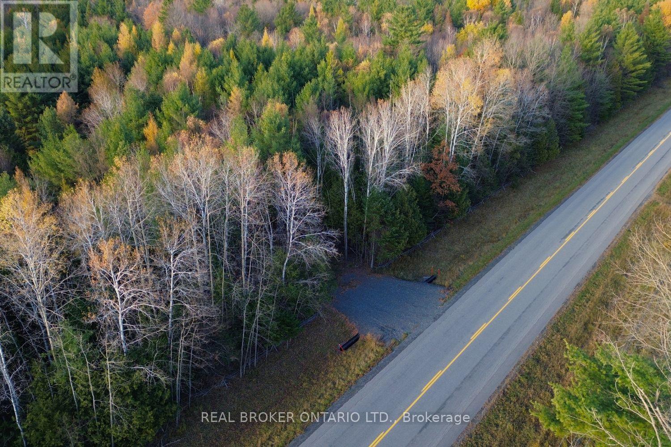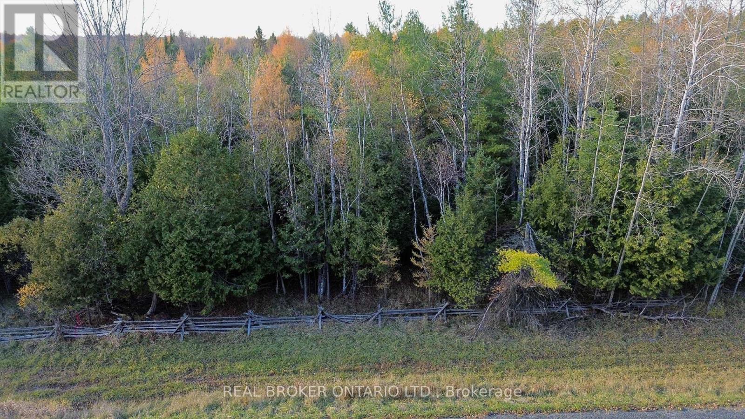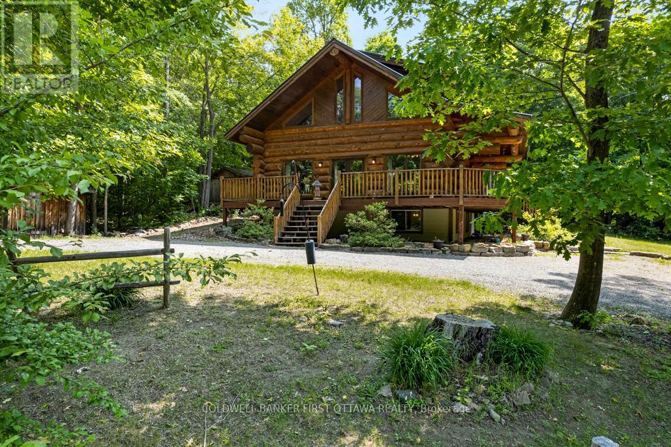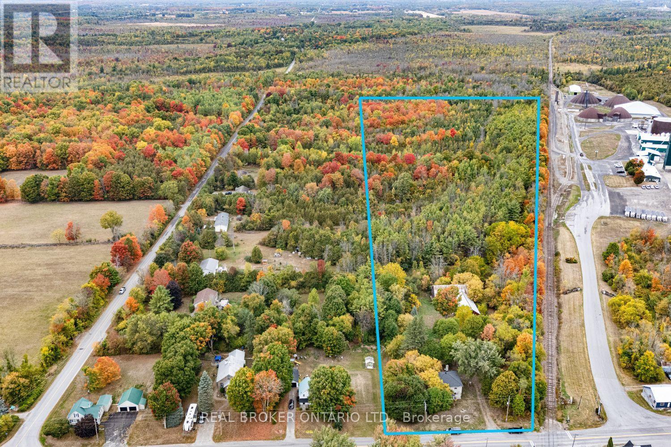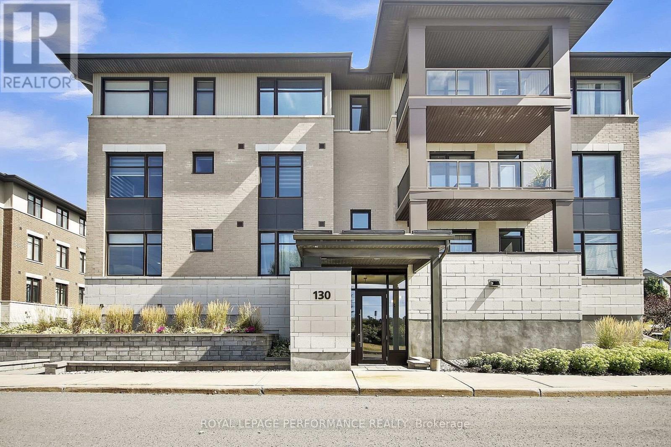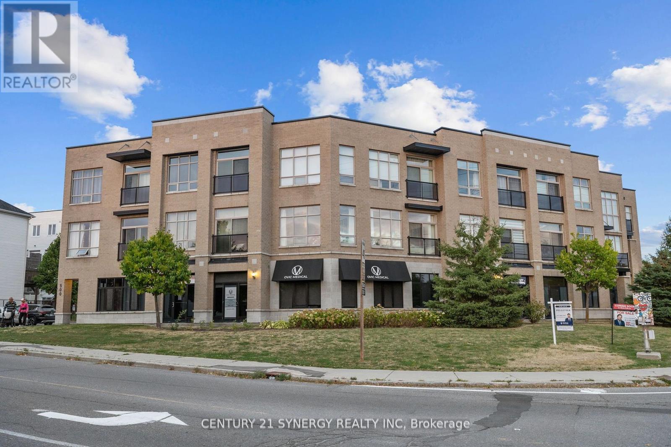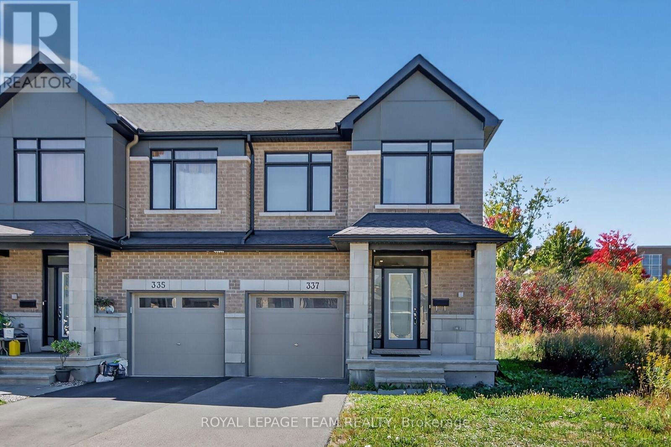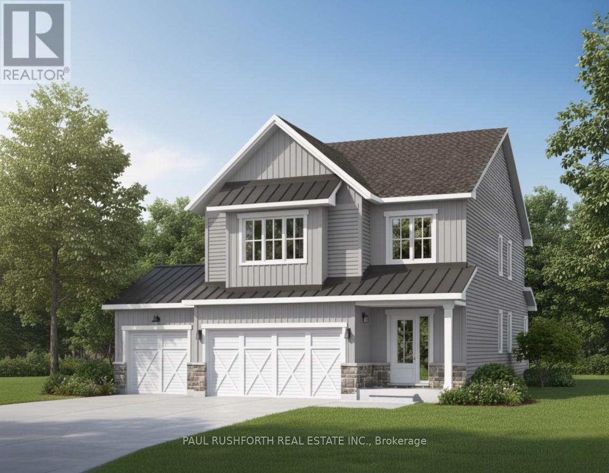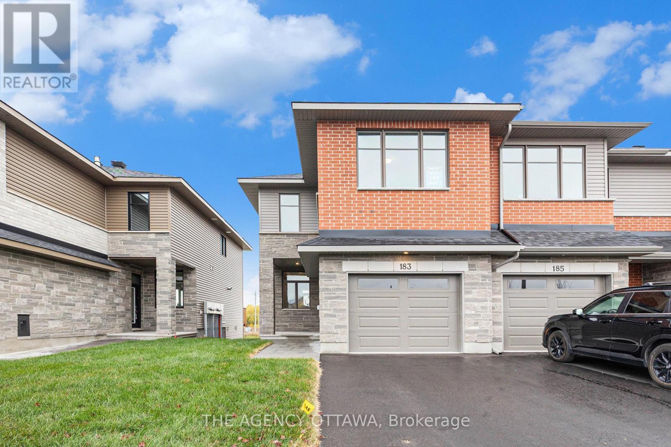206 - 205 Somerset Street W
Ottawa, Ontario
Prime Location! This elegant brick residence exudes timeless charm! Designed by renowned Barry Hobin Architecture, Somerset Court offers spacious, thoughtfully planned apartments with generous room proportions. This bright unit features large picture windows, a classic white eat-in kitchen with peninsula, breakfast bar, abundant cabinetry, counter space, and a pantry, renovated in 2019 along with the ensuite bath. The main bath has also been tastefully updated, and convenient in-suite laundry adds to everyday ease. The inviting living and dining areas are perfect for entertaining. The large primary bedroom includes a light and airy ensuite and walk-in closet, complemented by a well-sized second bedroom and another full bath. A wonderful opportunity to live in one of the most desirable areas. Walkable to all amenities! (id:39840)
213 - 238 Besserer Street
Ottawa, Ontario
This bright 978 sq/ft model move-in ready corner unit offers an abundance of natural light with large windows, freshly painted interior (2025),and elegant finishes including granite counters and custom Hunter Douglas blinds and curtains. The building provides exceptional amenitiessuch as an indoor pool, exercise room, sauna, and party room, while underground parking and a storage locker are included for addedconvenience. Perfectly situated within walking distance to restaurants, cafes, the ByWard Market, Rideau Centre, Rideau Canal, LRT RideauStation, and Ottawa U, this home combines style, comfort, and an unbeatable location. Some photos virtually staged. (id:39840)
769 Limoges Road
The Nation, Ontario
Presenting 1.08 acres of prime commercial land, perfectly situated in the growing town of Limoges! Fantastic opportunity to purchase (2) lots under the same purchase (2 separate PIN #'s, 2 roll #'s). In a location that simply can't be beat, this parcel of land is situated at the steps of the Trans-Canada Highway 417, in a prime location for future commercial development. Zoned CH (highway commercial), offering a broad range of permitted uses. The town of Limoges is part of the extremely progressive township of The Nation. With a rapidly rising population & many new significant residential developments already under way, this parcel of land offers a fantastic opportunity for serious investors & developers. Situated a 20-25 minute drive from Ottawa, +/- 1h30 from Montreal, and +/- 5h from Toronto. Minimum of 48h irrevocable on all offers. Lot lines in the photos are approximate, and for marketing purposes only. (id:39840)
Lot 2 Watsons Corners Road
Lanark Highlands, Ontario
Beautiful 2+ acre level and wooded lot on a year-round paved road in the Lanark Highlands, the perfect setting for your new home, cottage, or rural retreat. This peaceful property offers a mix of mature trees and open spaces with excellent road frontage and easy access. RU zoning provides flexibility for residential or recreational use, including hobby farming or a private getaway. Hydro and other utilities are nearby but not currently connected, offering the opportunity for off-grid or custom development. Enjoy country living close to Dalhousie Lake, local trails, and the charming villages of Lanark, Perth, and Calabogie. A great opportunity to own affordable acreage in a quiet, natural setting with year-round access. (id:39840)
Lot 3 Watsons Corners Road
Lanark Highlands, Ontario
Build your dream home or country getaway on this beautiful 2+ acre lot in the Lanark Highlands! Located on a paved, year-round municipal road, this level and partially treed property offers privacy, easy access, and a peaceful natural setting. Enjoy the flexibility of RU zoning, ideal for a single-family home, hobby farm, or recreational retreat. Hydro and other services are nearby but not currently connected, giving you the freedom to design an off-grid or custom setup. Minutes to Dalhousie Lake, hiking trails, and scenic countryside drives. Just a short drive to Lanark Village, Perth, and Calabogie for shopping, dining, and outdoor recreation. A great opportunity to own affordable acreage in a tranquil setting. (id:39840)
540 Ski Hill Road
Mississippi Mills, Ontario
Bring your skis and snowboards! Steps from Pakenham ski hills is custom 2009 log home on large half acre with magnificent sunsets over the hills. The impressive 3+1 bed, 2.5 bath home features grand wrap-about verandah. Light-filled open-concept home built with 1.5' diameter logs from British Columbia. Front foyer has slate-like ceramic floor and nook with built-in shelves for coats, hats & boots. High ceilings and floors of hardwood, softwood and ceramic tile. Livingroom 10' ceiling and tall windows for natural light. Dining room tall windows overlook great outdoors. Kitchen has peninsula with breakfast bar that sits 7-8 comfortably; birch cabinetry includes pantry and drawer divided to fit cooking pots & baking tins. Family room soaring cathedral ceiling and superior, top-of-line, Masonry woodstove from Vermont. Double doors open to expansive verandah that welcomes you to sit down, and relax. Main floor powder room has ceramic tile floor and endearing wooden barrel vanity with hammered copper sink. Solid wood staircase to primary bedroom with 12' ceiling and double closet. Two more bedrooms and upgraded bathroom of porcelain plank floor, double quartz vanity, deep soaker tub and walk-in ceramic shower with rain head. Lower level rec room, gym, fourth bedroom and 3-pc bathroom with glass shower and another wooden barrel vanity including hammered copper sink. The well-built home has energy-efficient ICF foundation & Thermolec boiler to heat water for radiant floor heating through out the lower level. Second floor heated with radiant wall heaters. Outside, you have chicken coop, garden shed and woodshed. Bell Fibre available & cell service. Located in family friendly neighbourhood of Mount Pakenham, On paved township road with garbage and recycling pickup plus school bus stop. Five mins down the road is Pakenham golf course; another minute further, is delightful artisan Village of Pakenham on shores Mississippi River for swimming, boating & fishing. 25 mins Kanata. (id:39840)
2099 County 20 Road
North Grenville, Ontario
Charming and affordable country home on a spacious lot just minutes from Kemptville. This bright two-storey property offers 3+1 bedrooms and 2 full baths, blending rural tranquility with town convenience. The main floor features a welcoming layout with a sunny living room, family dining area, and functional kitchen overlooking the backyard. Upstairs includes three comfortable bedrooms and a full bath, while the lower level adds a fourth bedroom and additional living space. Enjoy the peace of country living with easy access to schools, shopping, and Highway 416. The large yard provides plenty of room for play, gardening, or future projects. A great opportunity for first-time buyers or anyone seeking value and comfort close to town. (id:39840)
302 - 130 Guelph Private
Ottawa, Ontario
This stylish 2-bedroom + den, 2-bath condo is ideally located just steps from Kanata Centrum Shopping Centre. The bright, open layout features hardwood floors throughout, a modern kitchen, and a spacious living/dining area perfect for entertaining. The primary bedroom offers a 3-piece ensuite and double closet, while the second bedroom is generously sized with plenty of storage. Additional conveniences include in-suite laundry, underground parking, and a private storage locker.Enjoy access to the buildings clubhouse, complete with space for gatherings, a pool table, darts, and fitness equipment. With shopping, dining, transit, and every amenity at your doorstep, this top-floor condo combines comfort, convenience, and maintenance-free living in one perfect package. (id:39840)
203 - 500 Claridge Drive
Ottawa, Ontario
WELCOME HOME! This stunning contemporary home features modern finishes and design, in the heart of one of Ottawa's premiere neighbourhoods. Steps from Barrhaven Marketplace, you'll enjoy all of the conveniences and amenities offered in Barrhaven, as well as the luxury of being steps away from fantastic schools, parks, restaurants and public transit, offering easy access to the rest of the city. Featuring 10' ceilings, an open concept and floor to ceiling south-west facing windows, you'll fall in love with the natural sunlight flooding the entire home. The cozy electric fireplace, and airy design make this an amazing space for entertaining year round. Enjoy being a star chef in the fully updated kitchen offering premium stainless steel appliances, quartz countertops, oversized bottom mounted sink and ample cupboard space, perfect for the weeknight cook or professional chef's alike. The spacious primary bedroom offers ample space for a king sized bed, floor to ceiling windows, as well as a large closet with convenient built ins. The unit is complete with an in-suite laundry room, also offering additional storage. Located in a secured building, and offering a newly complete storage locker area for your convenience. This condo features a fantastic contemporary space offering a perfect blend of modern style, convenience and comfort. Entire unit has been freshly painted and touched up, all that's left to do is unpack! (id:39840)
337 Ibanez Walk
Ottawa, Ontario
Priced to Sell!!! Welcome to this Executive End-Unit Townhome in the family-friendly community of Findlay Creek. Built in 2021, this bright 3-bedroom home features a Stylish open-concept main floor boasting a bright living and dining area with hardwood floors, Quartz kitchen counters, large island, and stainless-steel appliances. Upstairs, the primary suite includes a walk-in closet and a stylish 4-piece ensuite. Two additional bedrooms and a full three-piece washroom complete this level. The lower level features a spacious family room, perfect for entertaining, home office or a gym. A separate room with ample storage and laundry room. Private backyard with no rear neighbors gives this backyard the tranquility and relaxation needed. Steps away from parks, schools and a short distance away from Findlay Creek Shopping Centre. Close to LRT Leitrim station and much more. This home is a must see! (id:39840)
123 Chandelle Private
Ottawa, Ontario
This stunning to-be-built 4 bedroom Melbourne model offers luxury and functionality designed to impress. As the future homeowner, you'll personalize this home with design selections and semi-custom upgrades to reflect your unique style. Upon entry, a grand 2-storey light-filled foyer creates a breathtaking first impression. The main level showcases a chef's dream kitchen with a generous walk-in pantry, convenient mudroom, and striking 3-sided gas fireplace. The spacious third car garage bay provides ample room for vehicles and storage. The upper level features 4 bedrooms and a luxurious primary bedroom with walk-in closet and spa-like 4-piece ensuite with soaker tub. The lower level offers 525 square feet of finished recreation space, perfect for entertaining or family time, with a 3-piece bathroom rough-in ready for future expansion. Don't miss this opportunity to build your perfect home with personalized finishes tailored to your taste! The interior photos displayed in this listing are of a model home and are provided for illustrative purposes only to showcase potential upgrades, quality, and design aesthetics. The actual home being offered for sale features a 4-bedroom second floor, which is different than the model home pictured. (id:39840)
183 Craig Duncan Terrace
Ottawa, Ontario
Welcome to this brand new, end-unit townhome offering 3 bedrooms and 2.5 bathrooms, perfectly designed for modern living. Backing onto a serene pond with no rear neighbours, this move-in ready home combines style, comfort, and function. The open-concept main level features a spacious dining area and a stylish kitchen with a large island and breakfast bar, seamlessly flowing into the bright living area. A powder room and access to the rear yard with a wood deck complete this level. Upstairs, the large family room with a cozy gas fireplace is the perfect gathering spot. The primary bedroom includes a walk-in closet and 4-piece ensuite, while two additional bedrooms, a full bathroom, and convenient laundry complete the second floor. The finished lower level with a walk-out provides versatile living space for a home office, rec room, or gym. Don't miss your chance to view this move-in ready home! (id:39840)


