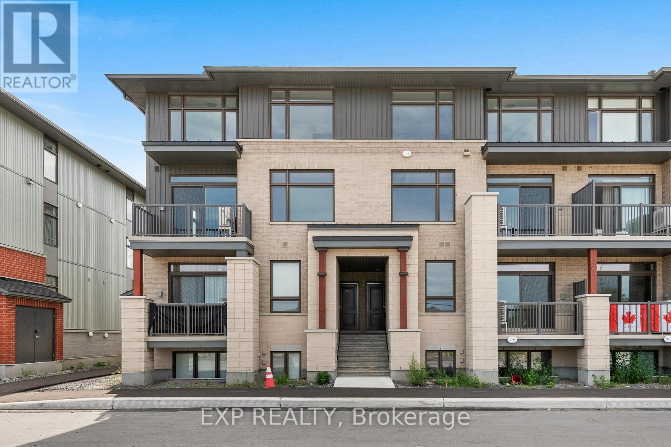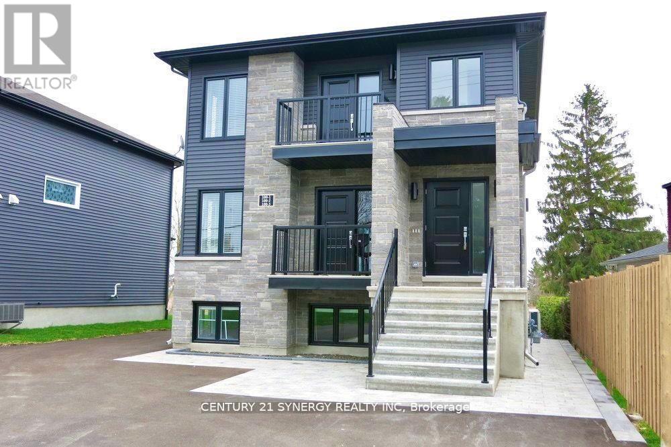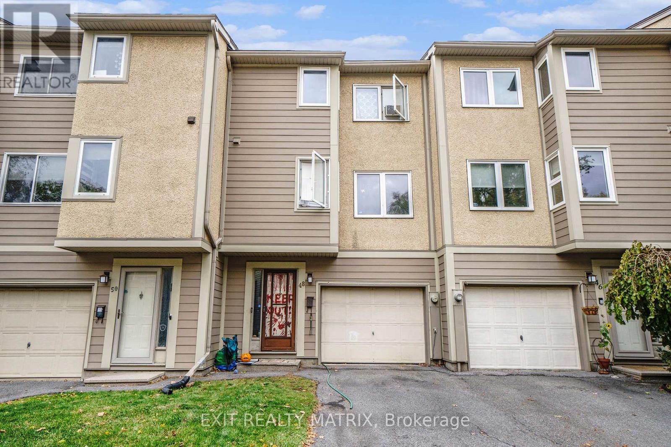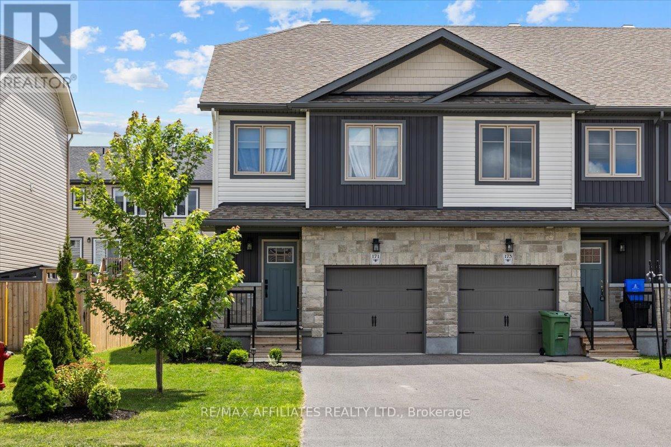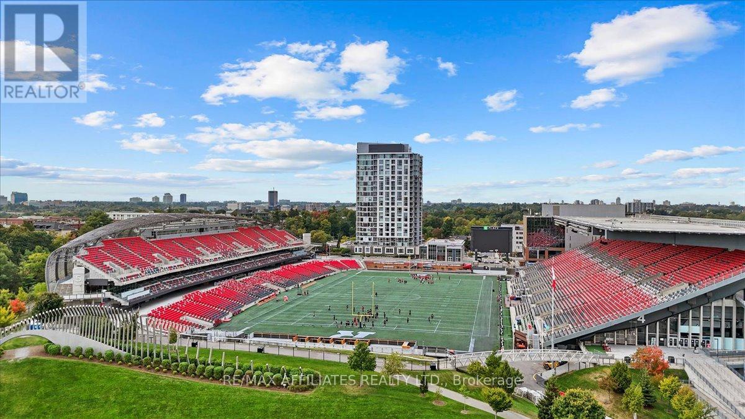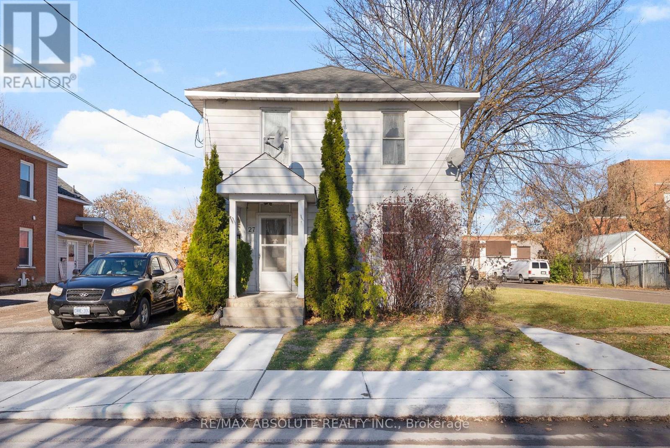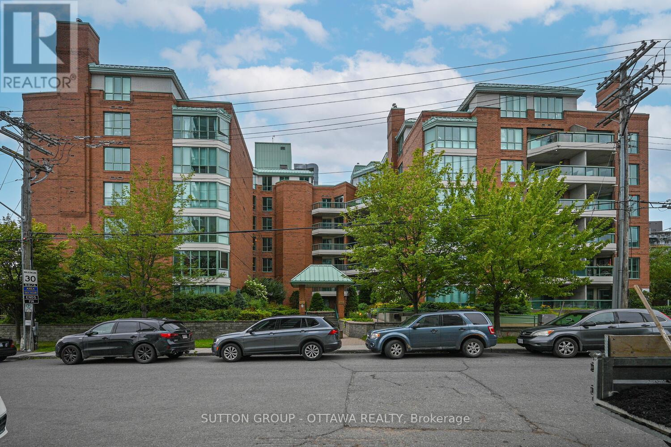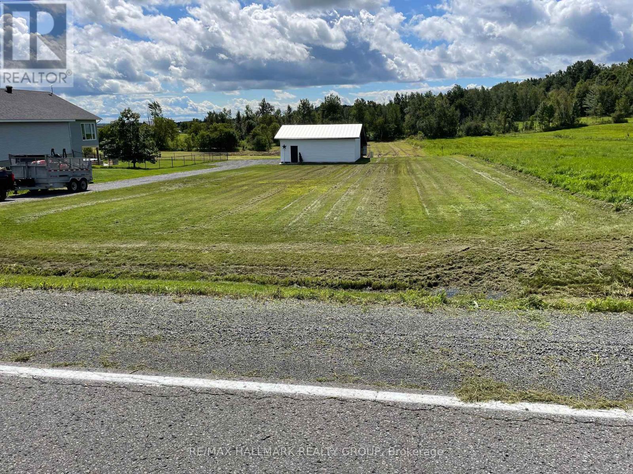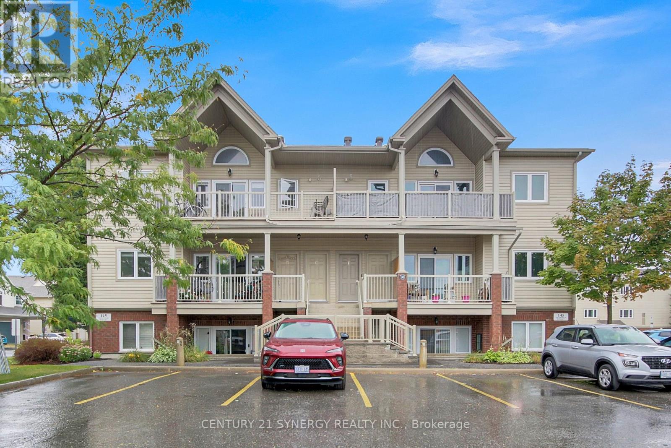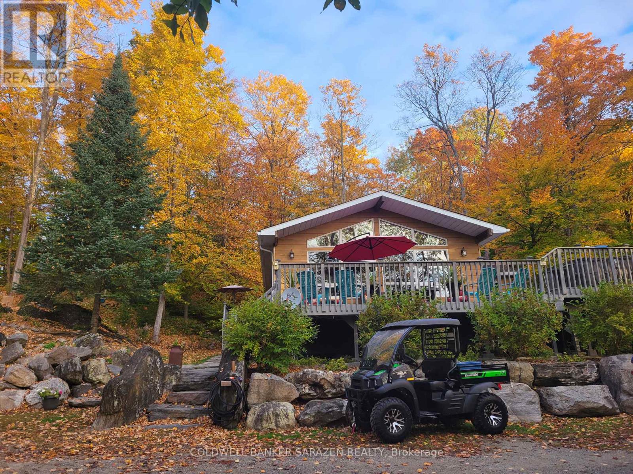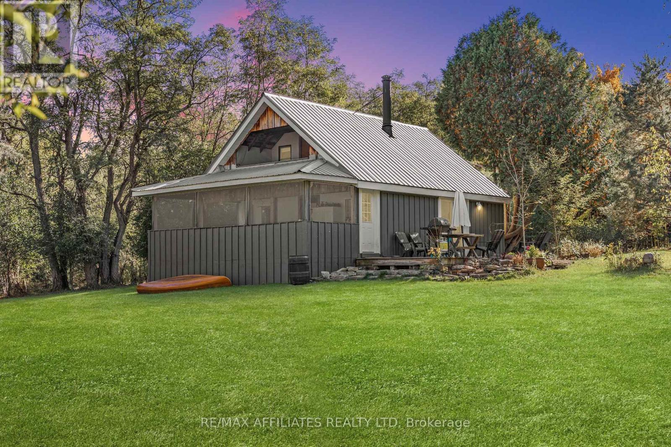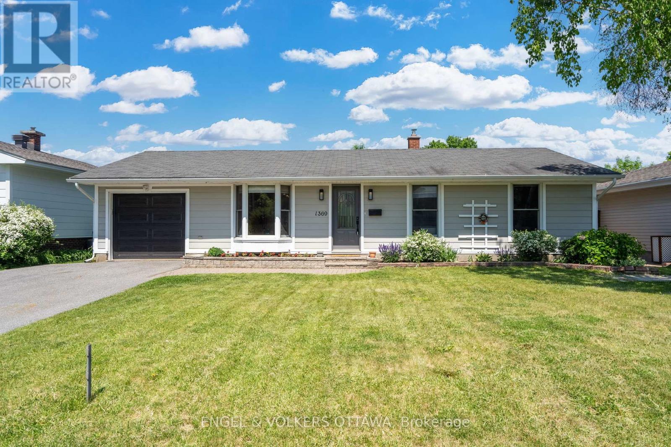1005 Silhouette Private
Ottawa, Ontario
This home is generously sized to accommodate an open-concept living space with private walk-out balcony, dining room, modern kitchen plus island, main floor powder room and a practical nook/tech station perfect for homework or WFH days!You can easily imagine yourself enjoying slow mornings on your balcony, sipping on a warm cup of coffee or tea, curled up with a book.(or endlessly scrolling your social feeds). Enjoy a quick bite to eat while sitting at your kitchen island before starting your day and host weekend gatherings with family and friends in a functional layout designed for entertaining! The upper-level features 2 spacious bedrooms, 2 full bathrooms, and second floor laundry! Conveniently located minutes from shopping, retail and the 416. (id:39840)
100 Laurier Street
Casselman, Ontario
Incredible Investment Opportunity in the Heart of Casselman No Rear Neighbours! This well-maintained triplex is ideally located in the vibrant and growing community of Casselman, offering a rare chance to own a fully leased income-generating property. Each of the three spacious units features 3 bedrooms, 1.5 bathrooms (3-piece + 2-piece), in-unit laundry, and a thoughtfully designed layout that appeals to quality tenants. Set on a private lot, the building offers six dedicated parking spaces two per unit for added convenience. All units are currently leased, including one on a month-to-month basis, providing both immediate cash flow and flexibility for the new owner. Whether you're a seasoned investor looking to expand your portfolio or a first-time buyer hoping to live in one unit while renting the others, this property checks all the boxes. With strong rental potential, a prime location near local amenities, and steady income, this is an opportunity you don't want to miss. For a full financial breakdown or to schedule a private viewing, don't hesitate to reach out! NOI $60,270 and a CAP RATE of 5.48% (id:39840)
48 Peary Way
Ottawa, Ontario
Welcome to this lovely 3-storey townhome in the heart of Kanata - perfectly located near top-rated schools, parks, shopping, and all amenities! Step inside and discover a bright and inviting layout designed for comfort and practicality. The main level offers a functional flow with a welcoming living area, a versatile space. Just a few steps up you will find the dining room, a lovely kitchen with ample cabinetry and counter space. Upstairs, you'll find three comfortable bedrooms and a full bathroom. The unfinished basement offers excellent potential - ready to be transformed into a recreation room, gym, or extra living space. Enjoy the outdoors in your fully fenced backyard with a large deck, perfect for entertaining or relaxing in privacy. The attached garage with inside entry adds convenience and functionality. A fantastic opportunity to own a well-located home in one of Kanata's most desirable communities - ideal for first-time buyers, handy man, young families, or investors! (id:39840)
171 Ferrara Drive
Smiths Falls, Ontario
Beautiful 3 bedroom end unit townhome in the heart of Bellamy Farms, Smiths Falls, covered front porch w/aluminum railings, stone skirt exterior w/two tone siding, front door w/upper window, front foyer w/oversized tile, high ceilings, clear cut baseboards & two panel interior doors, centre island w/granite countertops, breakfast bar, shaker style cabinets, upper moldings & horizontal backsplash, open living & dining areas w/wide plank flooring, southern rear exposure w/multiple windows & patio door to elevated BBQ deck, staircase w/box post railing & metal spindles to 2nd level landing, 2 x front bedrooms w/double closets, 4 pc main bathroom w/granite vanity top, oval sink & moulded tub, primary bedroom feels like a private retreat w/twin French doors, multiple windows, 3 sided walk-in closet w/custom drawers, luxurious ensuite w/double wide glass door shower, oversized tile & granite topped vanity, separate 2nd level laundry room, open lower staircase to multifunction Rec room, w/electric fireplace & oversized windows, deep storage room & seperate utility area w/owned HRV, furnace, hot water tank & central air, inside access to insulated garage, double length driveway, 2 sided fenced backyard w/landscaping, easy access toCataraqui Trail, shopping, eateries & the Rideau Canal waterways, 24 hour irrevocable on all offers. (id:39840)
406 - 1035 Bank Street
Ottawa, Ontario
Lansdownes luxury condominium lifestyle, in the heart of The Glebe, secure front lobby entrance w/marble tile, luxury finishes, waterfall features & concierge service, beautiful two-bedroom, two-full bathroom w/eastern morning exposure & field side views enjoyed from your private covered balcony, inside you will find modern touches throughout w/engineered wide plank hardwood, flat ceilings, high-profile baseboards & thoughtful design details, bistro-style kitchen is both stylish & functional, featuring quartz counter tops, island w/seating, European cabinetry, valence lighting, 3/4 split sink framed by vertical tile backsplash, living room w/wall of windows & passage door to balcony, both bedrooms provide serene views of the field, primary bedroom suite w/multiple PAX closets & a spa-inspired 4 pc ensuite boasting twin sinks, quartz vanities, oversized walk-in shower & elegant finishes, exceptional amenities include a rooftop lounge & terrace overlooking the Canal w/BBQ station, a state-of-the-art fitness centre, guest suites & field side entertainment spaces designed for gathering & take in the game experience w/friends & family, private owned locker & secure underground parking w/direct underground access to shops, restaurants, theatres, Whole Foods & LCBO w/outdoor access to Ottawas best including the Rideau Canal, bike paths, skating, cafés, restaurants, patios & seasonal festivals, 24 hour irrevocable on all offers. (id:39840)
27 Macdonald Street S
Arnprior, Ontario
Neat and Tidy Duplex in Sought-After Arnprior ! Investors and home owners alike will appreciate this well maintained upper and lower duplex, ideally located in the desirable Town of Arnprior. The property is fully rented with great tenants already in place. The upper unit is bright and spacious, featuring 2 bedrooms, a good sized living room, kitchen and a 4 piece bath. The main floor unit also offers 2 bedrooms, a generous living room, kitchen and 4 piece bath. Both units are comfortable and in great condition. A shared coin operated laundry is available for the tenants use. The main level boasts a covered verandah to while away the afternoon. An oversized barn-style garage is currently being used by one of the tenants and there is ample parking available with 2 spaces for one tenant and 3 for the other. The tenants enjoy shared use of a lovely big lot. Upgrades include: roof 2015, furnace 2012, rental hot water tank 2015. Arnprior is a fast growing town and a great place to invest. This duplex is within walking distance of downtown Arnprior with shops, restaurants, banks, museum, library and much more. Arnprior offers a highly accredited hospital with many services available. An easy 30 minute commute to Kanata or 45 minutes to downtown Ottawa! Live in one unit and rent the other for extra income....or buy as an investment. Come and see ! (id:39840)
202 - 550 Cambridge Street S
Ottawa, Ontario
PRICED TO SELL! Welcome to 550 Cambridge, where convenience meets comfort in the heart of Ottawa. This 2 bedroom, 2 bathroom condo offers an inviting layout with newer flooring throughout, freshly painted, and a modern kitchen complete with soft-closing doors and drawers, pull out/down shelves for easy access (perfect for someone with mobility issues), granite counters and newer appliances. The spacious primary suite features a walk-in closet and a 4-piece ensuite with an updated shower. Enjoy the convenience of in-suite laundry (washer/dryer are brand new), underground parking and a private storage locker, plus access to a guest suite for visiting friends and family. Located just minutes from Dows Lake, the Glebe, Little Italy, and Lansdowne, youll have some of the citys best dining, shops, and green spaces at your doorstep. Quick access to the 417 and both current and future Ottawa Hospital campuses makes this an ideal home for professionals, downsizers, or investors. Some photos have been virtually staged. Condo fee includes water and building insurance. (id:39840)
2130 Du Golf Road
Clarence-Rockland, Ontario
(more pics to come) WORKSHOP garage with 200 amp service already included on the property! Near the corner of Champlain Rd and Du Golf Rd, this easy to build rectangular lot is 99.70 x 199.87 foot lot - just under half an acre, CLEARED and quite level with grass... READY TO BUILD. Only a 45 min drive to Central Ottawa, located in Clarence-Creek, where the best of the best live! The lot backs onto quiet farmland and may include the option to purchase additional acreage extending toward the tree line. 24x32 foot workshop/ garage with an attached 14x32 carport is already in place, perfect for many kinds of work and storage. Amenities are not far, with Hydro already connected and municipal water available right at the lot line. A newly built driveway and parking pad add convenience and accessibility. The land itself is gently sloped toward the rear, offering good drainage and flexibility in home design. With quiet countryside surroundings and easy access to Rockland, Montreal and Ottawa, this is a rare blend of rural calm and urban convenience. Get it before it's gone! (id:39840)
C - 145 Oldfield Street
Ottawa, Ontario
Welcome to this bright and stylish Java-style condo in the heart of Barrhaven. This 2-bedroom, 1-bath unit offers a spacious open-concept floor plan with vaulted ceilings that provides that modern living feeling. The functional kitchen features its own pantry and overlooks the living and dining area, creating an airy space that is perfect for entertaining or relaxing. Enjoy the convenience of in-unit laundry and step out onto one of the largest balconies available in these modelsideal for outdoor dining and morning coffees watching the sunrise. This rare unit also includes two owned parking spots, offering flexibility for your own use or potential rental income. A fantastic opportunity in a sought-after community! (id:39840)
4054b Calabogie Road
Greater Madawaska, Ontario
Make your "someday" dreams come true! Have you thought one day you would have a getaway from the crowds live in a sun drenched home and have enough property for a chicken run, a goat or two, a couple of sheep and a precious horse or donkey? Then this is your lucky day! This bright happy bungalow tastefully updated and painted in neutral tones has an open concept living/dining/kitchen area perfect for entertaining family and friends, stainless steel appliances in the smartly designed kitchen, new laminate and ceramic flooring and ceiling to floor picture windows overlooking the river. The patio doors lead out to a large wrap around deck complete with a hot tub and loads of sunshine from the south facing exposure. A spacious primary bedroom features a unique picture window, there ae two additional bedrooms and a lovely bathroom with double vanity. Now for the exciting part. The property is set-up with a heated workshop with an attached chicken coop large enough for 10+ birds, spacious utility shed for storing your ATV, side-by-side, garden implements and "neat stuff". All within steps of the house. Enjoy fun filled afternoons & evenings savouring the small of wood burning in the fire pit just off the deck. For the goats and sheep there is an electric wired run. Your beloved horse or donkey has a separate electric fenced paddock and stall behind the house set amongst the peaceful woodlands. Wander the cleared trails or take off on your ATV to explore the woodlands leading to the pond. This property has been meticulously maintained. All the outbuildings were built with the best material available, the fences are easy to set up or remove. Situated 10 minutes from the village of Calabogie's convenience stores, restaurants, golf courses, ski hills, lake, world class motor sport track, 15 minutes to Hwy 417 interchange. Words cannot express the scope of this property you have to see it for yourself .. you won't be disappointed. (id:39840)
402 Mp4 Road
Rideau Lakes, Ontario
Nestled in the heart of Rideau Lakes, this charming cottage retreat sits on just over 7 acres of beautifully manicured land surrounded by towering maples and pines. Steps from pristine boat launches, conservation areas, and endless nature, the property offers the best of outdoor living. Trails have been thoughtfully cleared, lawns are well maintained, and an established apple orchard adds to the country charm. The property would be ideal for a future sugarbush or hobby farm. The cottage exudes Canadiana warmth with its metal roof, cozy loft bedrooms, functional kitchen, and an expansive screened-in sunroom thats perfect for watching deer at dusk or gathering with friends and family. With immense frontage and development potential, this turnkey property (sold furnished) would make an excellent rental or private retreat. Easy access off Briton Houghton Bay Road make getting here a breeze. Set up for three seasons (electric baseboard heating throughout) and only a few tweaks away from being a true four-season getaway, this property is beautiful, versatile and enchanting. Schedule a showing today and enjoy the colours of autumn amidst Big Rideau. (id:39840)
1369 Fontenay Crescent
Ottawa, Ontario
Welcome to 1369 Fontenay Crescent! This rare 4 bedroom, 3 bathroom renovated bungalow with backyard oasis and inground pool is located on a quiet street. Step inside to find gorgeous hardwood floors, chef's Kitchen with granite island & top end appliances including a wall oven & Bosch induction cooktop. The primary bedroom retreat features a cozy stone surround gas fireplace & ensuite bath with heated floors. French doors lead to the deck from both the primary bedroom & dining areas, creating a seamless indoor-outdoor flow. The professionally finished lower level offers even more space with a large family room, office & a convenient third bathroom with walk-in glass shower. Enjoy the private, fenced backyard & composite deck with glass rails, BBQ gas hookup, pergola & a 32' x 16' inground pool! Additional space in the yard is separated by a wrought iron fence. Located steps away from parks, trails, shopping, the O-Train & loads of amenities! (id:39840)


