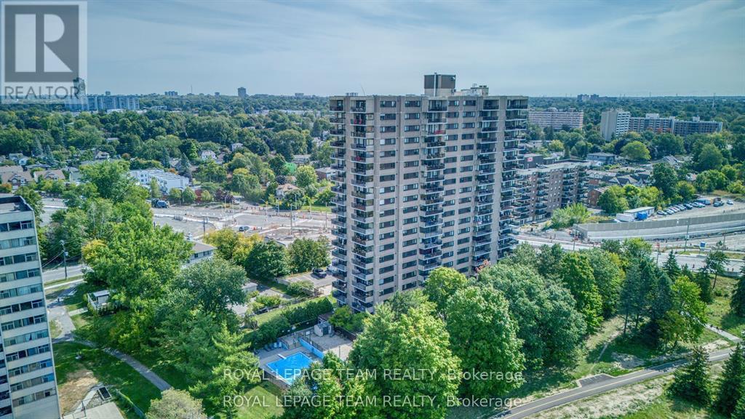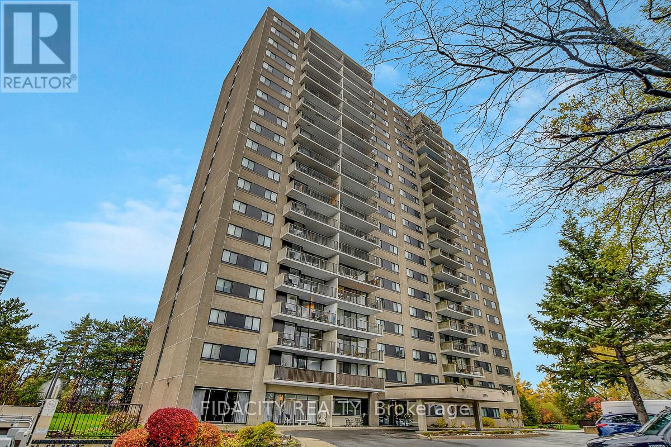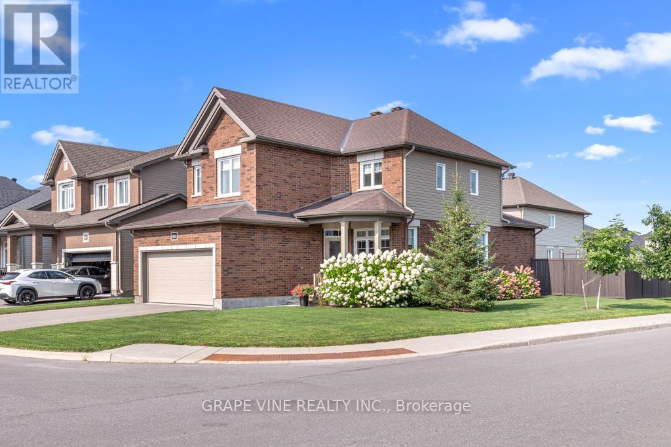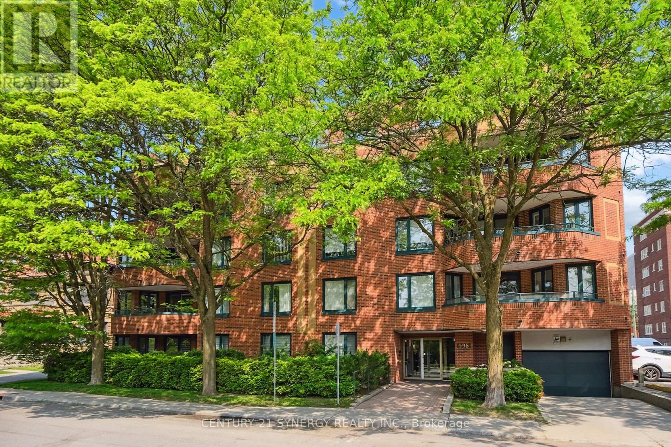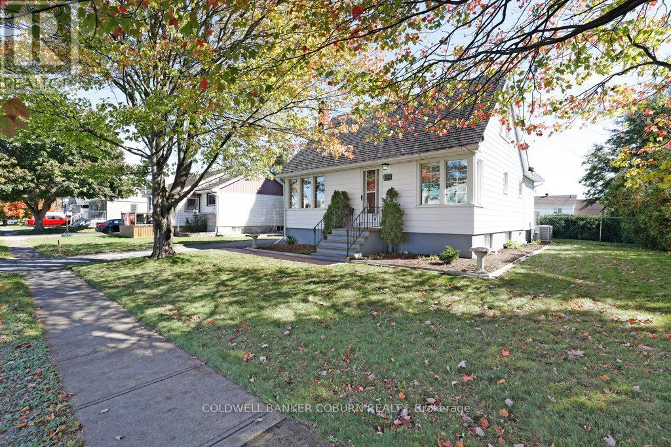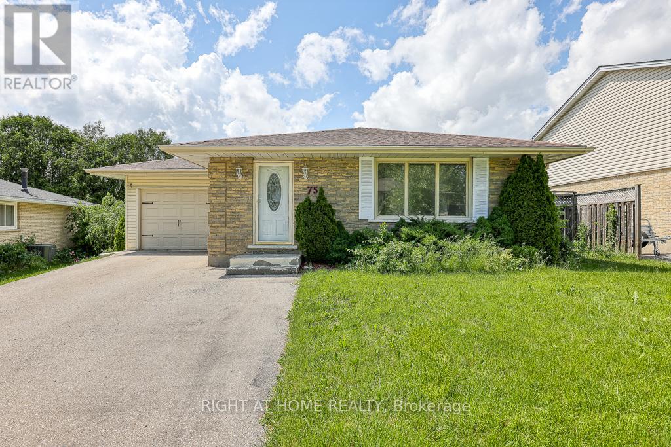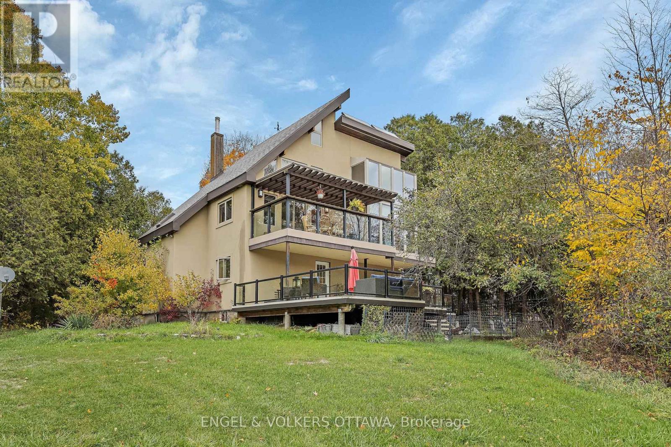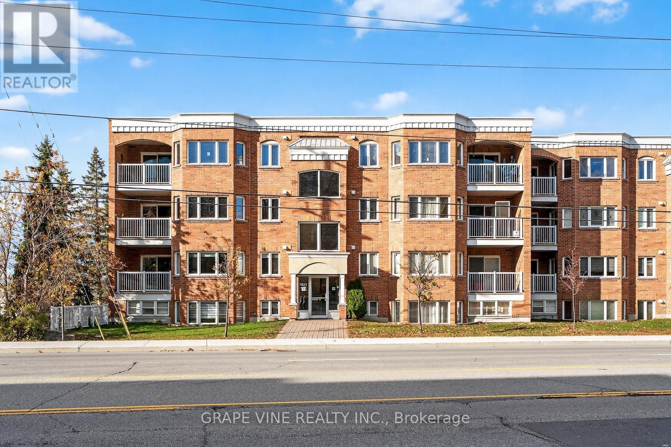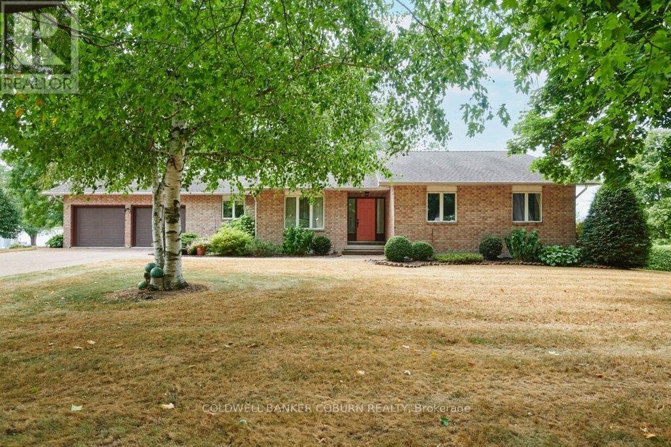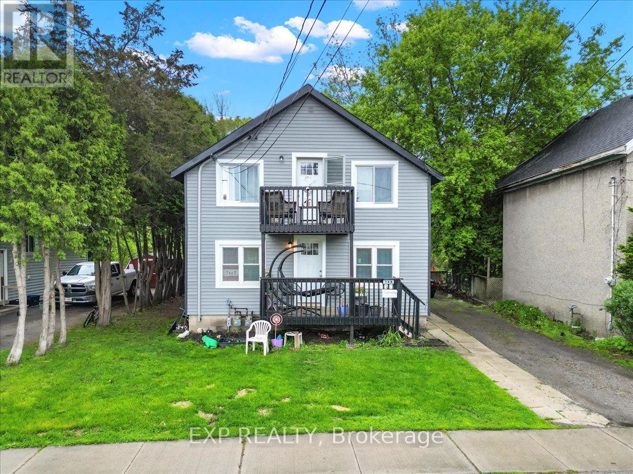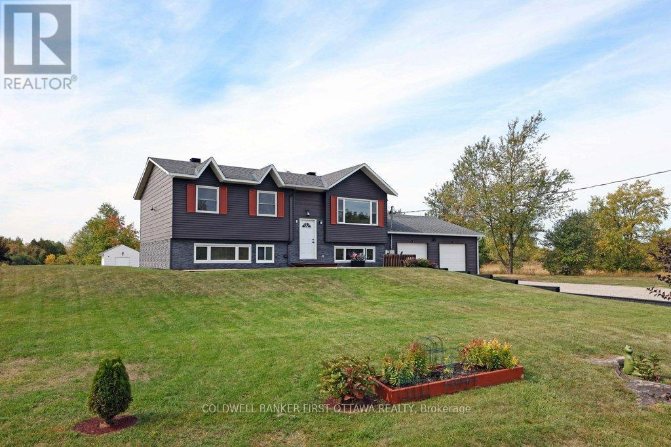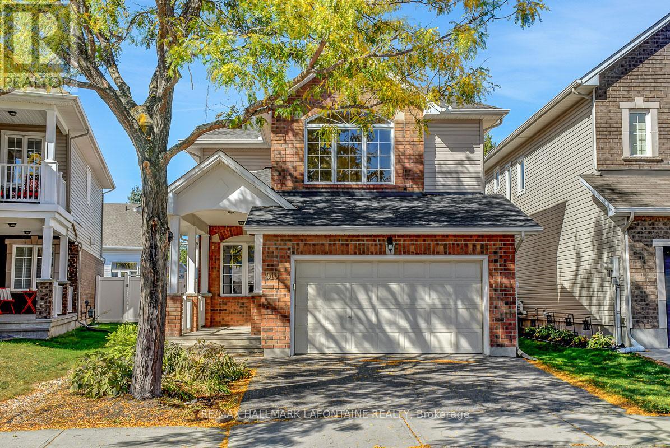2006 - 1195 Richmond Road
Ottawa, Ontario
RARELY OFFERED PENTHOUSE at The Halcyon! This spacious, open-concept suite offers 2 bathrooms including a handy 2-piece ensuite, in-suite laundry, and a storage pantry. Enjoy an extended balcony with sweeping views of the Ottawa River and downtown, plus an updated kitchen and bathrooms. The building is known for its vibrant sense of community, with organized activities like yoga, cards, crafting, and movie nights. Amenities include an outdoor pool, gym, games room, hobby room, BBQ area, party/event space, and guest suite. All utilities are included in the condo fees, along with underground parking, storage locker, and central A/C. Just steps to the beach, walking paths, and the upcoming LRT line. This location offers convenience, connection, and a wonderful lifestyle. Motivated Seller! (id:39840)
908 - 1195 Richmond Road
Ottawa, Ontario
Welcome to this exceptionally bright and spacious unit in the sought-after Halcyon Building. Completely renovated from top to bottom, this stunning home showcases a modern, open-concept design with thoughtful upgrades throughout. The redesigned layout features a kitchen adjusted wall that enhances flow and natural light, complemented by new patio doors and windows throughout that showcase the stunning views. Every detail has been updated - including built in sideboard and cabinets in Dining room, BX wiring throughout (bringing all electrical to current code), a large ensuite storage room, new fire alarms in every room connected to the building's central system, and Bell Fibe with CAT6 wiring to all major rooms for seamless connectivity (internet included in condo fees). The chef-inspired kitchen features new cabinetry, heated tile floors, stainless steel appliances, new ensuite washer and dryer, and under/in-cabinet LED lighting. Enjoy new flooring throughout - elegant tile in the entry, kitchen, bathrooms, and storage areas, with warm wood flooring in the living spaces. Recessed LED pot lights with dimmers add ambiance to every room. Both bathrooms have been fully modernized with new vanities, sinks, and touch mirrors, Whisper fans, and a shower with soaker tub in the main bath. The primary suite includes a refreshed two-piece ensuite. Step onto your oversized balcony, perfect for relaxing evenings or breakfast sunrises. The Halcyon offers resort-style amenities - outdoor pool, barbecue area, saunas, workshop, fitness centre, and a party room with full kitchen - along with a strong sense of community. Ideally located steps from the LRT, bike paths, and Britannia Beach, this is urban living at its finest. Come see this completely transformed home and discover why you'll love calling it yours! (id:39840)
862 Oat Straw Way
Ottawa, Ontario
Immaculate and well-maintained detached family home for sale by original owners. This 3-bedroom, 2 1/2 bath home was built by Lemay Homes in 2017. Situated on a unique corner lot with extra-wide back yard, this home is offset to the one behind it and looks onto open space which is partially owned by the City. There will be no further development in that space. Bright living area with lots of windows. Upgraded kitchen island and countertops with large walk-in pantry. The classic hardwood staircase leads up to three bedrooms and walk-in linen closet. Large primary bedroom with en-suite bath and walk-in closet. Partly finished lower level includes a bonus room, suitable for a fourth bedroom, media room or home office. Ample space on the lower level for an exercise room, workshop or another bedroom. Features include the hand-made board & batten shed, fully fenced back yard, quality window coverings throughout. This home is in 'like new' condition and is a must-see ! (id:39840)
104 - 295 Gilmour Street
Ottawa, Ontario
Welcome home to Gilmour Place! This unique condo (1439 sf) is on the ground floor and features a beautiful 4 season Solarium as well as a lovely back yard! 2 bedroom, 2 full bath (1 is an ensuite), a galley kitchen, a great big livingroom (with a woodburning fireplace), a formal sized dining room and in suite laundry! What a fabulous place to call home. Situated right in downtown Ottawa this home is a rarity with a lovely backyard. No carpets in this home. Ceramic, hardwood and laminate. Plenty of large windows and oodles of storage. A large home with a great layout. Enjoy the day in the lovely solarium (would be a perfect office space) or step out into the fenced yard and enjoy a barbecue. The north facing yard is the roof of the common garage (there are only 2 units in the building with a yard). The garage and yard is currently having repairs done. Fencing and yard to be completed soon. Walk to downtown, restaurants, shopping and work! Don't miss out on this amazing home being offered for sale for the first time in 39 years. 1 underground parking space included as well as a locker. Condo fee includes Building Insurance, common area hydro, water and property maintenance (private backyard is the owner's responsibility). Pet friendly building (up to 7kg). Come and see this unique home today! www.GilmourPlace.com for more information (id:39840)
12 Maple Avenue
South Dundas, Ontario
Welcome to 12 Maple Avenue, Iroquois, one of the prettiest villages in the Seaway Valley! This charming 3-bedroom, 1-storey home offers great curb appeal, a well-maintained exterior, and a wonderful backyard with a spacious deck easily accessible right from the kitchen, perfect for entertaining or relaxing outdoors. Primary bedroom on the main floor. Ideally located, youre just a short walk from the elementary and high schools, public beach, golf course, the St. Lawrence River, and the Seaway locks. Also nearby are the local aerodrome, public library, and a shopping centre with all the essential amenities.This home has been well cared for and thoughtfully updated, featuring an upgraded electrical panel, furnace, air conditioner, and air filtration system. LeafFilter gutter protection and new back steps keep maintenance low, while a Honeywell security system with an external strobe light and siren provides added peace of mind and can be monitored by a service provider of your choice. Also a security camera on the garage. The insulated garage, complete with a natural gas heater, offers convenience year-round. Located just minutes from Highway 401, this property sits in a fantastic neighbourhood and provides easy access to Brockville, Cornwall, and Ottawa via both Highway 401 and Highway 416. Be sure to explore the virtual tour and review the additional photos and floor plans to fully appreciate all this property has to offer. (id:39840)
751 Boyle Drive
Woodstock, Ontario
Great Location with lots of upgrades and freshly painted 3+1 Bedroom. 2 Full Bathrooms Brick Bungalow with Garage. Nicely Finished Throughout and Extremely Clean. Lots of Rooms for Everyone. Completely Finished Basement with Rec Room, Office, Bedroom, Bathroom, Kitchenette, and Lots of Hidden Shelving for Storage. Owned Heater Water and Water Softener. All appliances include Fridge, Stove, Hood Fan, Washer & Dryer (All Brand New, Replaced May 2024). Kitchen newly Upgraded and Renovated as well as Bathroom in Main Level. All Lighting Fixtures in Main Level are Replaced Especially in Living Room with Potlight. Backyard is Fenced and Has Two-tiered Deck. Single Car Garage Has Handy Entrance into Kitchen. Great Neighborhood. Close to All Amenities. As per Form 244, Please Allow 24 hours irrevocability in all offers. (id:39840)
791 Rock Road
North Grenville, Ontario
Welcome to Oxford Ridge Stable - Your Equestrian Dream Awaits! Nestled on 16.62 picturesque acres surrounded by mature trees, Oxford Ridge Stable offers the perfect blend of tranquility, functionality, and lifestyle. Ideally located just 10 minutes from Kemptville and all its amenities, this exceptional property is designed to delight horse enthusiasts and entrepreneurs alike. The Lindel Chalet-style home features 4+1 bedrooms, 4 bathrooms, and the comfort of geothermal heating. Enjoy stunning sunsets from the main-floor balcony or unwind on the lower maintenance-free deck complete with a hot tub, in-ground pool, and gazebo-a perfect setting for relaxing or entertaining. Equestrians will be impressed by one of the largest indoor arenas in the Ottawa region, measuring 249 ft x 83 ft, complete with two viewing areas, a lounge, and two income-generating apartments above the stables. The attached stable includes 16 indoor stalls, 6 quarantine stalls, a tack area, feed room, wash stall, and grooming stalls, offering everything needed for professional operations. Additional features include a 3,000 sq. ft. quonset building, an outdoor riding ring with a rubber base, 13 paddocks with solar fencers, and scenic trail riding right on the property. Whether you're seeking a private equestrian retreat or looking to operate a thriving horse facility, Oxford Ridge Stable delivers a lifestyle unlike any other - where luxury meets country living. (id:39840)
301u - 1921 St. Joseph Boulevard
Ottawa, Ontario
Executive living at it's best in this 1138 sq ft spacious and bright corner unit. Building features only 2 units per level! Convenient access to highway 174 and LRT and right down the street from the White Sands Golf Course. Carpet-free with gleaming hardwood and tiling throughout with upgraded baseboards. The spacious foyer with marble tile flooring features a large closet and a full 4 piece bathroom. The kitchen includes granite countertops, rich, dark wood cabinetry, stainless steel appliances (new dishwasher 2024), and an island with breakfast bar overlooking the dining and living area. Enjoy the large south-facing covered balcony accessible from the patio doors in the living room, or the Primary bedroom - a perfect place to enjoy your morning coffee, or unwind at the end of the day. The large Primary bedroom features separate his and hers closets with upgraded built-in cabinetry, a 4-piece ensuite including a separate shower and soaker tub. Spacious secondary bedroom also with upgraded built-in cabinetry. Custom shutters in living room and both bedroom windows. Convenient in-unit stacked washer/dryer (purchased in Sept. 2025), 1 owned parking space (#27 - close to the main door), and 1 storage locker (#10). Amenities include visitor parking, water, and an elevator. (id:39840)
11152 Grisdale Drive
South Dundas, Ontario
Unparalleled St. Lawrence River Views - 11152 Grisdale Drive, Iroquois is an all-Brick Waterfront BungalowDiscover one of the regions most spectacular views of the St. Lawrence River stretching upriver to the Iroquois Locks and downriver for miles. This solid three-bedroom all-brick bungalow is perfectly positioned to take full advantage of its setting, with four patio doors framing unobstructed river views and creating seamless indoor-outdoor living. Enjoy morning coffee or evening sunsets from the full-length deck, accessible from the kitchen, living room, and primary bedroom. The walk-out basement with its own patio brings you just steps from the waters edge, where Great Lakes ships pass directly in front a rare and captivating feature along with smaller pleasure craft and abundant wildlife. Inside, the open-concept living and dining room is anchored by a striking floor-to-ceiling fieldstone fireplace, perfect for entertaining. The spacious kitchen with eating area flows naturally into the main living spaces, while extensive hardwood flooring (installed in 2009) adds warmth and elegance throughout. Modern comforts include two energy-efficient heat pumps for heating and cooling, installed after an energy audit to keep utilities low (approx. $300/month). Additional updates include roof shingles replaced in 2012, a septic tank riser and filter added in 2017, and a private irrigation system drawing directly from the river. Set on a double-wide lot with licensed use of additional shoreline land, the property offers extended depth of usable space leading right to the rivers edge. The quiet dead-end road ensures privacy in a peaceful rural setting, while shops and services in nearby towns are only minutes away. Conveniently located just 60 minutes from Ottawa or Kingston and 90 minutes from Montreal, this home blends natural beauty, comfort, and efficiency in a truly unmatched riverfront location. (id:39840)
18 Delhi Street
Brockville, Ontario
Investors Special in the Heart of Downtown Brockville! This downtown duplex presents a great opportunity for investors looking to build equity and generate strong rental income. The main floor features a 2-bedroom unit along with a bachelor suite in the basement, both with separate entrances ($2,000/month),offering excellent flexibility and income potential. The upper level includes a separate 2-bedroom unit with its own private entrance ($1,400/month). The property is equipped with separate hydro meters and individual hot water tanks for each unit, as well as a shared on-site laundry facility. Outside, a divided private yard (50x185), backing onto Crown land and a detached garage provide additional value to tenants and future upgrade potential. Recent improvements include the removal of the carport, new siding, soffit and fascia, a yard separator, interior garage bracing, and a new washing machine and brand new staircase added at the back. Located just a short walk from Brockville's downtown core, tenants enjoy easy access to shops, restaurants, transit, and the waterfront. With strong rental demand and room for further improvement, this is a smart addition to any investor's portfolio. Don't miss out on this income-generating opportunity in a high-demand location! (id:39840)
1181 Holbrook Road
Montague, Ontario
Awesome country quiet 3 + 2 bedroom 2 bath. Hi Ranch bungalow. This could be your country retreat. Enjoy the four season Sunroom, or stretch out in large lower level recrm. Play your favourite summer lawn sports in the spacious, cleared yard. Snowshoe or Xc ski this winter from your front door. So much to offer. Freshly painted, spacious rooms, landscaped and fresh gravel driveway. Access the lower level from the oversized 26x30 garage. Shingles 2019; some windows 2022; heat pump with AC as well as electric furnace, two sheds, sunroom, newer pressure tank, all newer ceiling light fixtures, electrical switched and plug upgraded and more. Laundry currently in small bedrm 3 on main flr, Starlink may be available. Call today! (id:39840)
919 Scala Avenue
Ottawa, Ontario
Welcome to this bright and airy 4-bedroom, 2.5-bath home built by Urbandale, offering plenty of space and timeless style for today's family. From the inviting front porch to the sun-filled interior, this home is sure to impress.The main level features hardwood flooring throughout the living, dining, and family rooms, creating a warm and welcoming flow. The spacious kitchen includes wood cabinetry, a centre island, abundant cupboard space and a pantry, and eat-in kitchen space. Upstairs, all bedrooms feature hardwood floors. The large primary bedroom boasts multiple windows, a walk-in closet, and a generous 4-piece ensuite with soaker tub. The second bedroom offers its own walk-in closet, a beautiful large half moon window and vaulted ceiling. The other bedrooms are also well-sized, with convenient second-floor laundry nearby. The unfinished basement offers several large windows and a blank canvas for the next family to finish as they choose. Last but not least, enjoy the large, fully fenced back yard with composite deck! Plenty of room to make larger gardens and for the kids to play. Situated within walking distance of both elementary and secondary schools, this is a fantastic family-friendly location with everything you need close at hand. A/C '21 | Furnace '16| Shingles '18 (id:39840)


