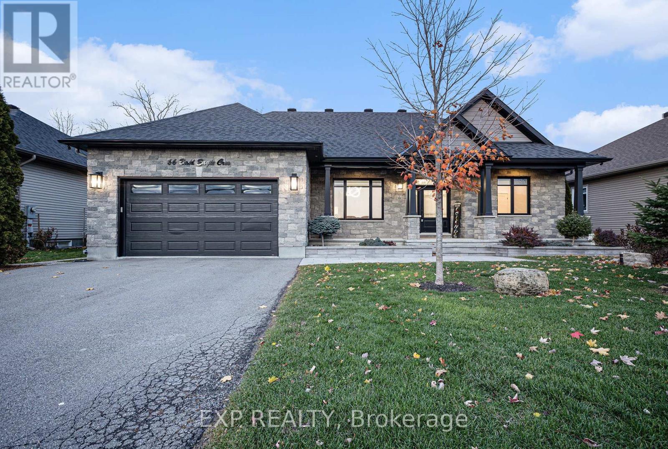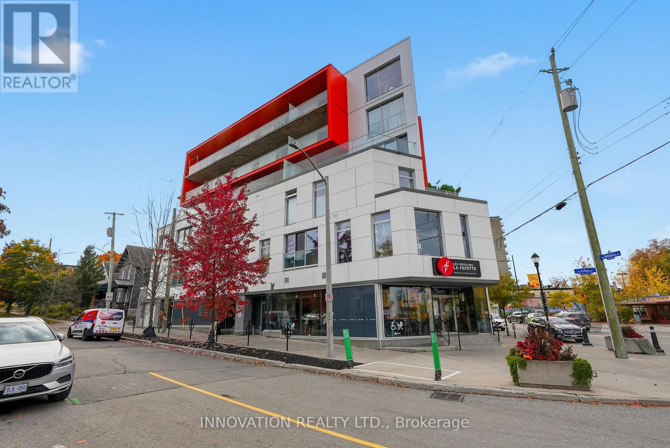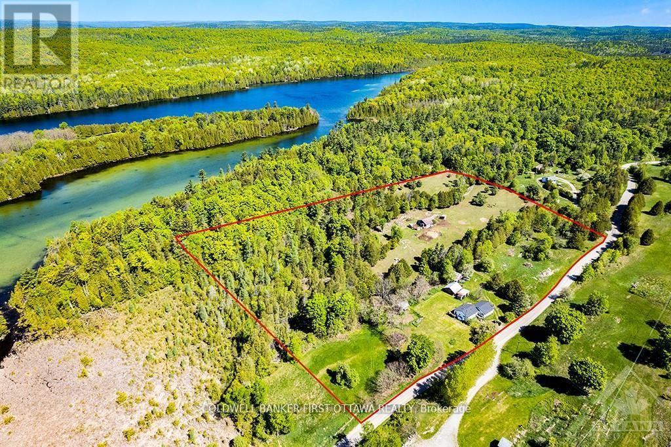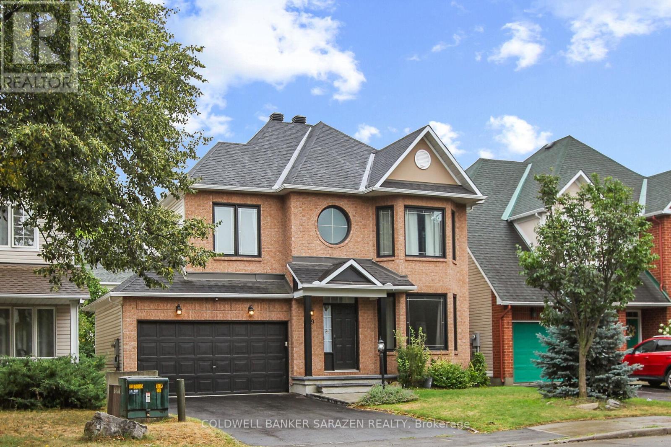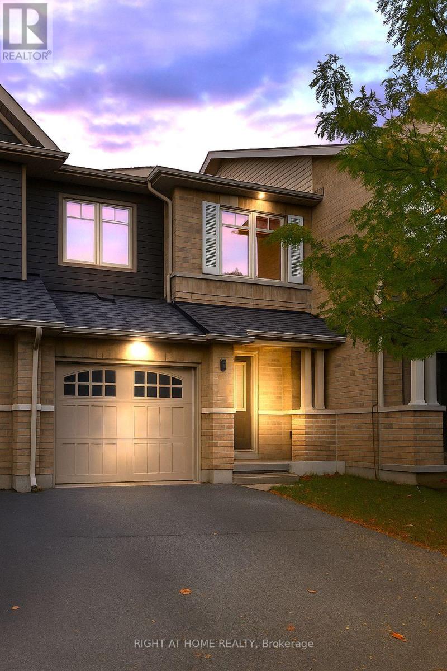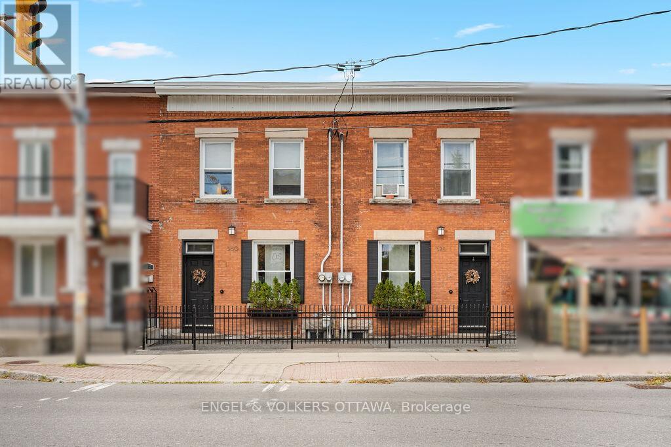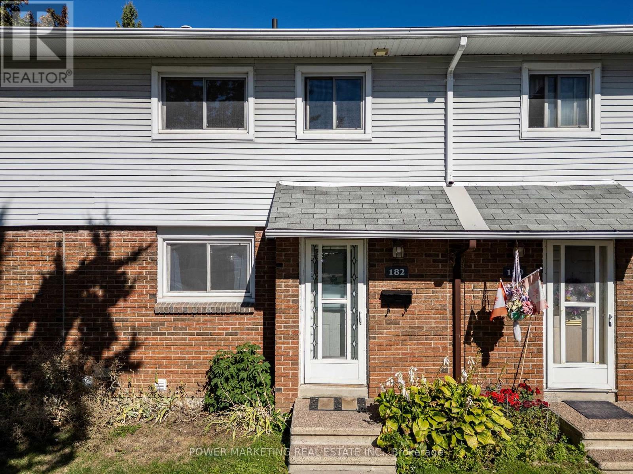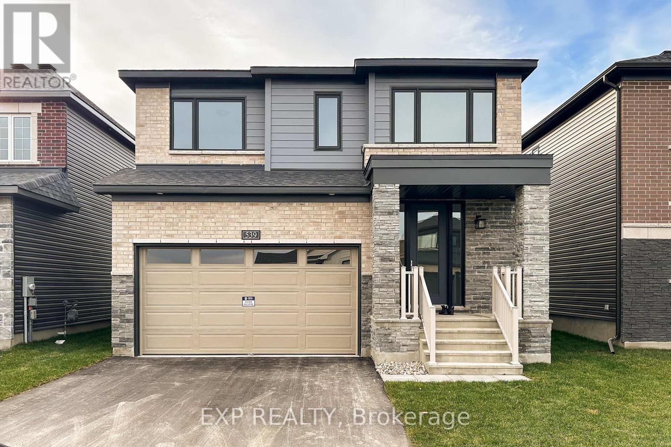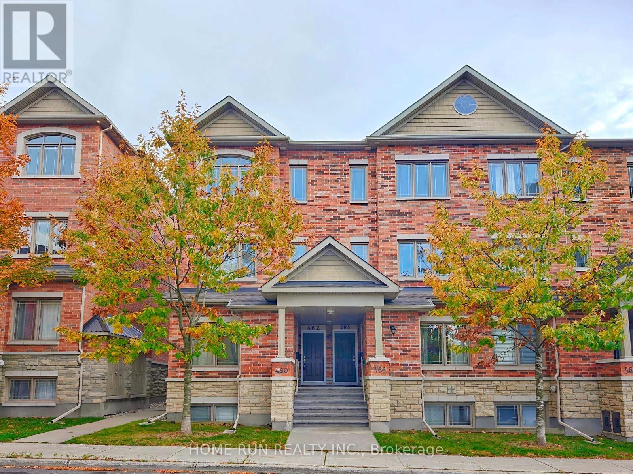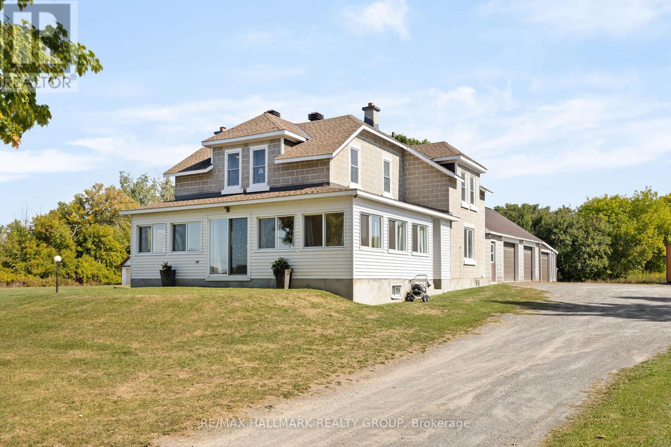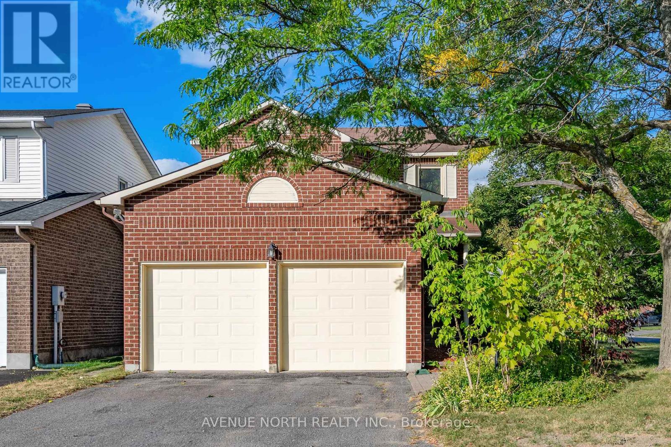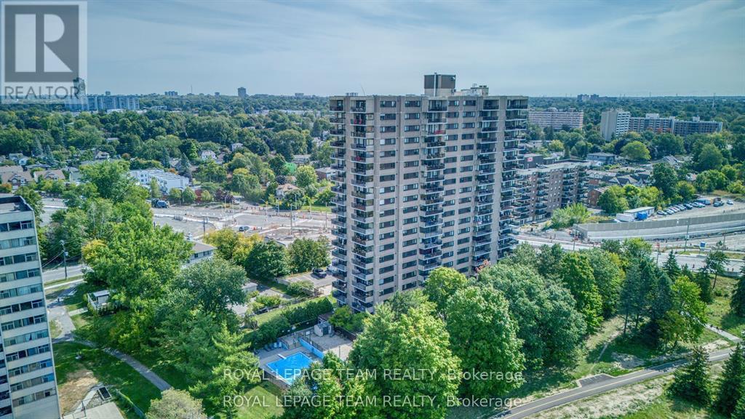66 Bald Eagle Crescent
Ottawa, Ontario
This executive bungalow, built in 2020, blends modern sophistication with everyday comfort. Step into the heart of the home where a gourmet kitchen showcases quartz countertops, custom cabinetry, a built-in wine rack, high-end stainless steel appliances, and a welcoming breakfast island. An elegant dining room with recessed lighting and decorative wall paneling flows seamlessly into the bright living area, centred around a cozy gas fireplace with a quartz surround. The primary suite provides a peaceful retreat with a walk-in closet and luxurious spa-inspired ensuite. Two additional bedrooms and a beautifully appointed main bath complete the main level. Downstairs, the fully finished lower level offers generous space for recreation, entertainment, a guest bedroom, full bath, and ample storage. Practicality meets style in the heated and insulated garage with direct access to the laundry/mudroom. Outdoors, enjoy a private fenced yard with composite siding, professional landscaping, a spacious patio, and a maintenance-free covered deck-ideal for relaxing or entertaining. Book your showing today! (id:39840)
410 - 1000 Wellington Street W
Ottawa, Ontario
Welcome to this bright and stylish 2-bedroom + den condo offering 1,079 sq. ft. of thoughtfully designed living space in one of Ottawa's most sustainable buildings. The Eddy is LEED-Platinum certified, blending modern comfort with environmentally conscious design in the heart of Hintonburg. This south-facing unit enjoys peaceful treetop and residential views, filling the open-concept layout with natural light. Inside, the exposed concrete accents create a sleek, contemporary feel. The den is ideal for a home office or guest area, while both bedrooms are spacious and have southern facing windows. Enjoy worry-free living with condo fees that include heating, cooling, and water. Parking is also included. Step outside to discover a vibrant neighbourhood - walk to cafés, restaurants, boutiques, and transit just moments from your door. (id:39840)
2523 Canonto Road
Frontenac, Ontario
This property presents a unique opportunity for those with a vision to create their dream country retreat amidst picturesque surroundings. Located on an 11-acre lot in Ompah, this 3-bed, 1-bath home offers immense potential to be transformed into a charming haven with a little bit of TLC. Enter through the 4 season screened in porch featuring a wood stove to enjoy the space year round. Open concept eat in kitchen with endless potential. Large living room has direct access to the back yard through the attached porch. Outside find two detached garages with hydro, one with a loft for extra storage. An expansive 80x40 barn, perfect for livestock or equipment storage. Certain fields on the property have been fenced, making it ideal for farming. Close to Cruse Bay and Canonto Lake, providing easy access to recreational activities and natural beauty. 25 minutes to Ardoch (id:39840)
399 Stoneway Drive
Ottawa, Ontario
Priced to Sell. Beautiful 4 Bedroom, 3 Bath Minto Riviera Model in the Davidson Heights Barrhaven Neighborhood! House is fully upgraded top to bottom having new hardwood floors throughout. Main Floor Features Gorgeous Upgraded Tile Foyer leading to Open Concept Living & Dining Room with Elegant Bay Window for Plenty of Natural Light. Bright Spacious Kitchen features Granite Countertops, Tiled Backsplash, Centre Island w/Breakfast Bar and Spacious Eating Area Overlooking Family Room having Gas Fireplace. Magnificent Curved Hardwood Staircase w/Wrought Iron Rails lead up to 2nd level featuring Primary Bedroom w/Large Bay Windows, Walk-In Closet and Renovated 4pc Ensuite! 3 Additional Good Sized Bedrooms & Renovated Full Bath Complete Upper level. Lower level features fully finished basement, Huge Recreation Room, Laundry & Storage Room. All measurements are appx. Great Location - Close to Shopping, Great Schools, Transit, nepean sports complex, Parks & More! Call to book showing. (id:39840)
134 Mancini Way
Ottawa, Ontario
Welcome to the luxurious Minto Manhattan model. At the height of its popularity in the early 2000's, it has set the standard for luxury town homes, a model eternalized in this timeless classic. The perfect open concept layout, this 3 bedroom, 2 bathroom + 1 half bath, and 1 car garage home is the ultimate suite for living and entertaining. Located in the expansive and popular community of Barrhaven. A safe, quiet and family friendly community, ideally located beside parks, schools, shopping and transit. The main level features gleaming hardwood floors and railings, with open sight lines to from the living room, dining room and kitchen. The kitchen features a spacious island, luxury back splash, stainless steel appliances, and breakfast area. The fully finished basement, has a maximized footprint with no wasted space, with look-out windows. The primary bedroom features a large walk-in closet, and the en-suite bathroom has a large soaker-tub with stand-up shower. (Photo are virtually staged) (id:39840)
378-380 Booth Street
Ottawa, Ontario
A unique opportunity in West Centretown - a three unit property consisting of a spectacular ground floor space with residential and commercial use possibilities - perfect for an art studio, hair salon, any personal services, home-run business. Upstairs are two 1-bedroom apartments (currently occupied by family/friends, should rent for around $2,000 each). Back parking lot is 20'x50' and fits 6 vehicles. A lovely urban courtyard with no maintenance required. Currently owner-used and occupied, all three units can be vacant upon possession. Are you a savvy entrepreneur looking for a great space to work+live+play in? With great street presence, supplementary rental income and opportunity for future development on the second lot, this is a property that's worth a visit! Long list of updates and improvements attached. (id:39840)
182 - 1045 Morrison Drive
Ottawa, Ontario
DONT MISS THIS! Discover this beautifully renovated condo townhome in a quiet, family-friendly neighborhood. Offering the size and privacy of a freehold townhome with the convenience of condo management handling exterior maintenance, this home truly gives you the best of both worlds. Freshly painted and move-in ready, it features new appliances, a carpet-free interior, a fully fenced backyard, and a finished basement with a two-piece bathroom and large windows. The bright main level boasts a spacious living room, dining area, and kitchen with direct access to the backyard ideal for family gatherings, entertaining, or gardening. Upstairs, you will find three generous bedrooms and a full bathroom, offering plenty of room for the entire family. This home also offers two entrances: one from inside the condo community, and a second from the back with direct access to the main door on Morrison Drive, adding both convenience and privacy. Located in desirable Redwood Park, this home is close to schools, parks, shopping, Queensway Carleton Hospital, Algonquin College, and offers easy access to Hwy 417 and the future LRT. One parking space is included, and the condo fee covers water, exterior repairs, snow removal, and reserve fund allocation. A fantastic opportunity, priced to sell and full of potential this townhome is ready for its new chapter! (id:39840)
539 Anchor Circle
Ottawa, Ontario
Welcome to 539 Anchor Circle! This warm and inviting 4-bedroom, 2.5-bathroom home is perfect for families looking for space, comfort, and a great community. With plenty of natural light, beautiful hardwood floors, and an open-concept layout, the main floor is ideal for both everyday living and family time. Enjoy cozy evenings by the fireplace or gather in the bright kitchen and dining area that overlook the backyard.Upstairs, the spacious primary bedroom features its own 4-piece en-suite, and the additional bedrooms offer lots of room for kids, guests, or a playroom/home office. You'll also appreciate the thoughtful upgrades throughout the home, including upgraded bathrooms and welcoming foyer tiles.Located in the family-friendly community of Mahogany, you'll be close to parks, schools, walking trails, and everyday conveniences-everything you need is right at your fingertips. Currently tenant-occupied, the home has been well cared for and maintained.539 Anchor Circle is a wonderful place for your family to grow, relax, and make lasting memories! Photos were taken before tenancy. (id:39840)
462 Leboutillier Avenue
Ottawa, Ontario
Rarely Offered Upper-Level End Unit Terrace Home in Carson Meadows! This bright, modern urban townhome offers a spacious open-concept layout filled with natural light and contemporary finishes throughout. Featuring hardwood floors, brand-new pot lights, and modern light fixtures, this home blends comfort with style. Step inside and head upstairs to the main living level, where you'll find a large living room, formal dining area, and expansive windows that flood the space with sunlight. The super spacious kitchen includes stainless steel appliances, ceramic flooring, a walk-in pantry, and a breakfast area with patio doors leading to a south-facing balcony - perfect for morning coffee or afternoon relaxation. A powder room completes this level. The upper floor offers two generous bedrooms, each featuring its own private ensuite bathroom. The primary suite also includes access to a large private balcony, creating a perfect retreat. Convenient laundry facilities are located on this level for added ease. One outdoor parking space is included, with plenty of visitor parking available for guests. Located within walking distance to all major amenities, public transit, CMHC, La Cité College, and Monfort Hospital. Enjoy quick access to Montreal Road, Aviation Parkway, and nearby walking and cycling paths. Just 10 minutes to downtown, Costco, Ashbury College, Elmwood School, and Colonel By Secondary School. A rare opportunity to own a modern, move-in ready home in a prime central location - perfect for professionals, young couples, or investors! *REMARK* The Seller agrees to repaint the property at their own expense prior to closing, with the Buyer having the option to select the paint colour. (id:39840)
5349 Bowesville Road
Ottawa, Ontario
Set on nearly two acres just minutes from Riverside South and the airport, this charming century two-storey home offers country privacy with city convenience. A long, tree-lined drive leads to a spacious residence and an impressive multi-bay garage ideal for car enthusiasts, hobbyists, or a home-based workshop. The garage includes multiple overhead doors, a heated entertainment area/man-cave, and abundant storage. A five-year-old Generac generator provides added peace of mind for reliable backup power. Inside, the bright enclosed porch opens to a warm and inviting main floor with hardwood flooring, a large living and dining area, and a functional kitchen with a centre island and generous cabinetry. A convenient powder room and main-floor laundry add everyday practicality. Upstairs, three comfortable bedrooms share a full bath finished with distinctive tilework, while the expansive primary suite provides room for a king bed and cozy sitting area. Outside, wide lawns, mature trees, and open vistas create a perfect setting for family play, gardening, or entertaining. Enjoy the patio, outdoor fireplace, and play structure, or explore future possibilities on this level 1.98-acre lot. A rare opportunity to own space, versatility, and century-home charm within minutes of city amenities. (id:39840)
2 Chickasaw Crescent
Ottawa, Ontario
This inviting 4-bedroom, 3-bathroom detached home sits on a premium corner lot, offering space and privacy. The bright main floor features new flooring, a modern kitchen with stainless steel appliances and room for a large island, plus a cozy family room with a wood-burning fireplace. Upstairs offers four spacious bedrooms, including a primary retreat with walk-in closet and private ensuite. The finished lower level provides versatile space for a rec room, home gym, or media area. Outdoors, enjoy a fenced backyard with interlock patio and landscaped gardens; ideal for entertaining or relaxing. Updates include furnace (2017), A/C (2025), roof (2018 partial), and fencing (2018). Convenient location with quick access to HWYs 416/417, parks, schools, shopping, and trails. (id:39840)
2006 - 1195 Richmond Road
Ottawa, Ontario
RARELY OFFERED PENTHOUSE at The Halcyon! This spacious, open-concept suite offers 2 bathrooms including a handy 2-piece ensuite, in-suite laundry, and a storage pantry. Enjoy an extended balcony with sweeping views of the Ottawa River and downtown, plus an updated kitchen and bathrooms. The building is known for its vibrant sense of community, with organized activities like yoga, cards, crafting, and movie nights. Amenities include an outdoor pool, gym, games room, hobby room, BBQ area, party/event space, and guest suite. All utilities are included in the condo fees, along with underground parking, storage locker, and central A/C. Just steps to the beach, walking paths, and the upcoming LRT line. This location offers convenience, connection, and a wonderful lifestyle. Motivated Seller! (id:39840)


