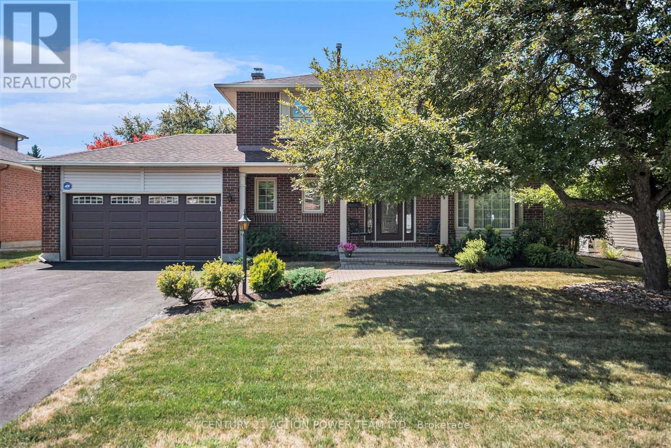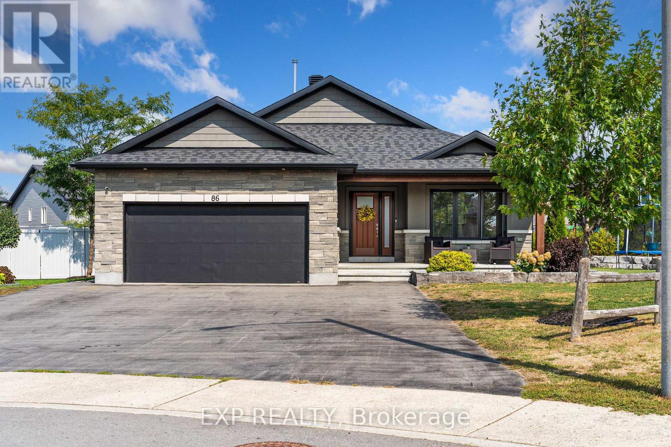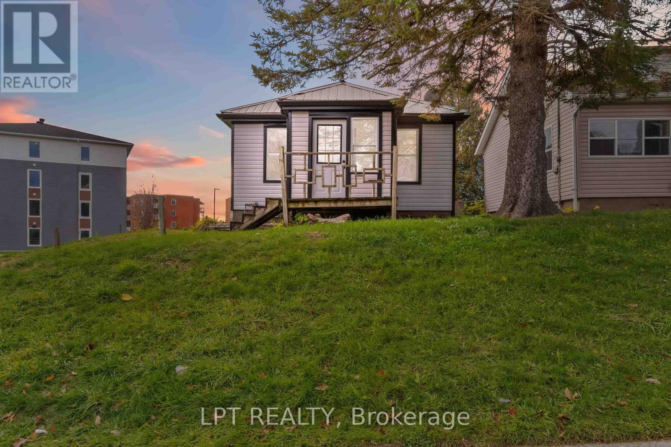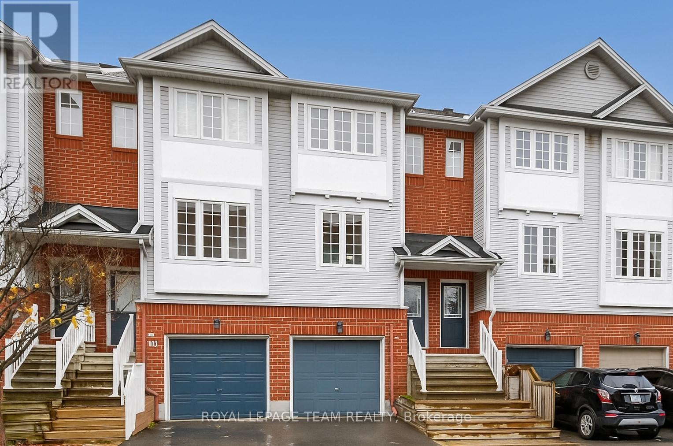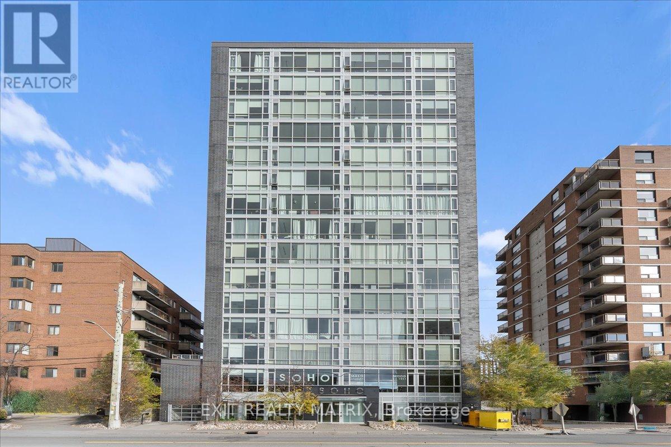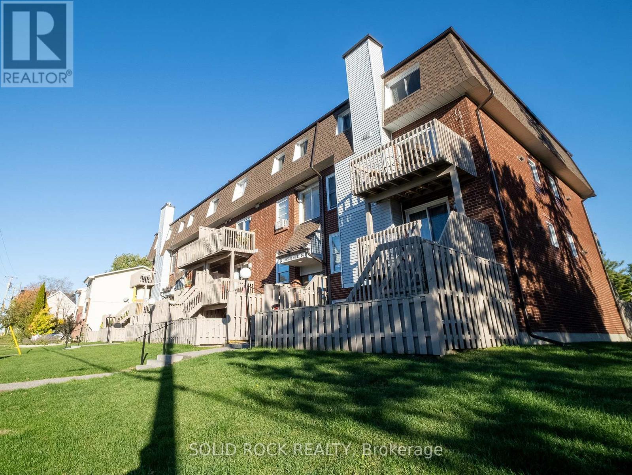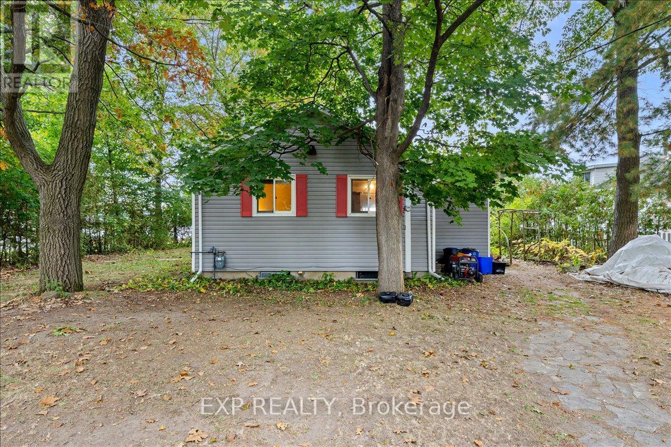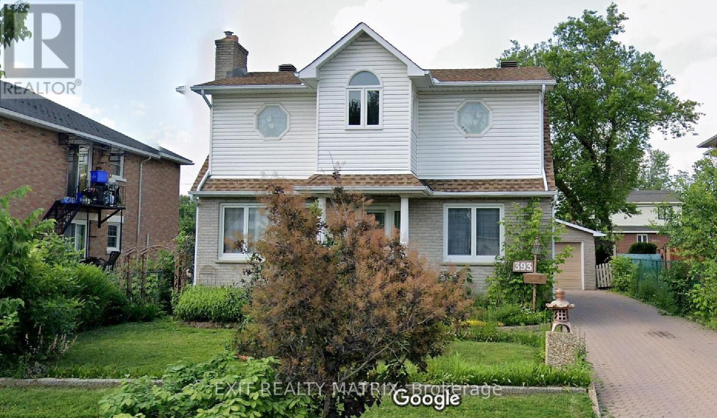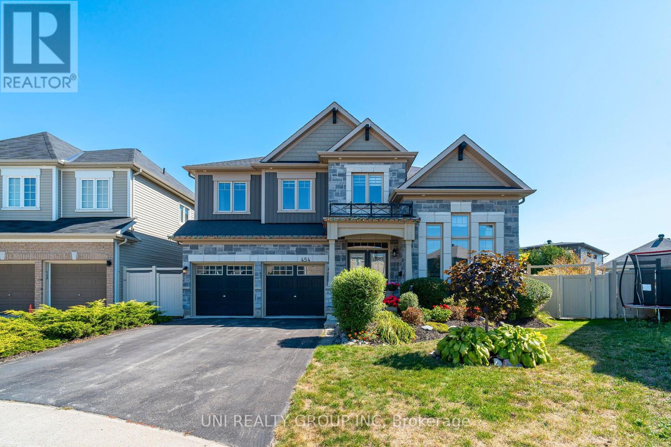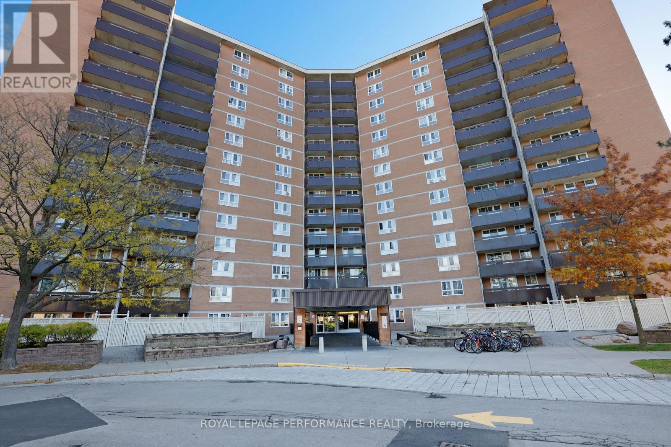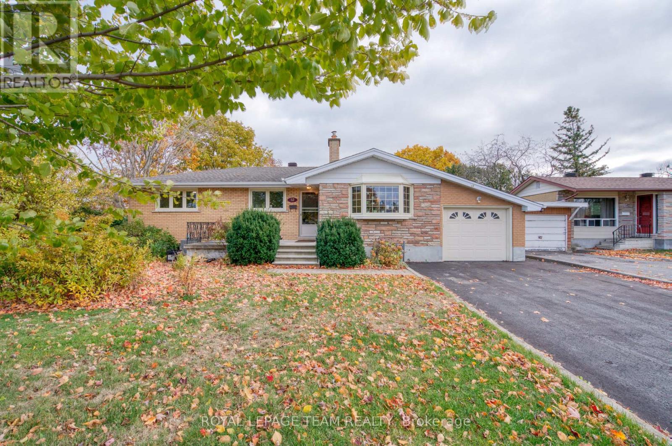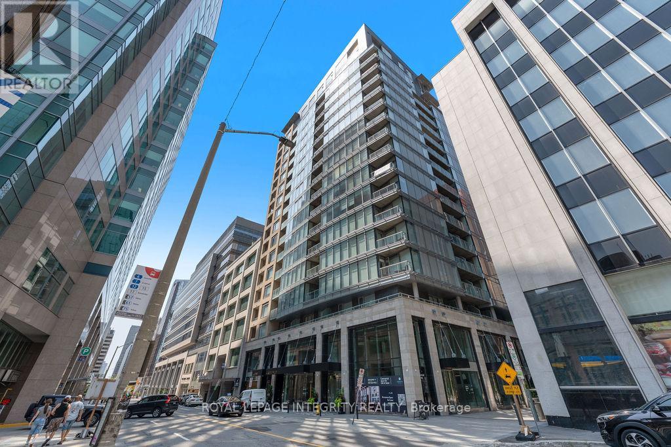1358 Turner Crescent
Ottawa, Ontario
Welcome to 1358 Turner, an immaculate 4-bedroom, 3-bathroom single detached home situated in a sought-after, mature Queenswood Heights neighbourhood of Orleans. Set on a larger lot with established trees, this property features a fully PVC-fenced backyard, ideal for families and pets, complete with a gazebo for outdoor entertaining and a large practical storage shed. The backyard is perfect for entertaining and bbqs. The second floor offers four spacious bedrooms, including a newly carpeted and painted primary bedroom, with a 5 piece ensuite bathroom and walk-in closet. The functional kitchen, offers a view of the backyard, lots of counter and storage space. The 200 amp panel is almost ready for your electric vehicle. The 2 car garage also offers a plastic flooring to avoid salt build up during the winter months. The unfinished basement lets you design and finish as you would you like. Offering comfort and convenience for busy households. The home has been meticulously maintained and is turn-key ready, reflecting pride of ownership throughout. Enjoy the tranquility of suburban living with convenient access to schools, parks, shopping, and near public transit. Perfect for those seeking extra space, comfort, and a welcoming community. (id:39840)
86 Horton Street
Mississippi Mills, Ontario
Experience luxury living in Mill Run, Almonte with this exceptional 4-bedroom, 3-bath bungalow, perfectly nestled on an expansive pie-shaped lot. Constructed in 2019, The McIntosh welcomes you with a striking front entrance and tiled foyer featuring ample closet storage and a stylish sliding barn door. A spacious front office, bathed in natural light, provides the perfect workspace or reading nook. Step into the heart of the home in a stunning Deslaurier-designed kitchen complete with granite countertops and premium stainless-steel appliances, seamlessly flowing into an open-concept dining and living room. Gather by the modern gas fireplace or enjoy effortless indoor-outdoor entertaining with 8 feet patio doors leading to multi-level decks and a backyard oasis. The main level boasts elegant hardwood barn-style flooring, laundry/mudroom with extra storage, two large kids bedrooms, and a crisp family bath. Also on the main floor is your private primary suite, a true retreat with generous proportions, a walk-in closet, and a spa-inspired ensuite. The finished basement extends the living space with a bright family room warmed by an additional fireplace, a fourth bedroom, full bath, and abundant storage solutions including an area for a gym. Parking is never an issue with an insulated and heated double garage plus a triple-wide, six-vehicle driveway. Enjoy a backyard designed for every lifestyle: a paved sports/basketball area, versatile decks for summer dining, a shaded patio, a salt-water heated above-ground pool, plus mature gardens and handy storage shed. This thoughtfully designed home blends everyday comfort with standout style. Located only minutes from Almonte's vibrant core of shops & restaurants & amenities. This home provides the perfect balance of modern living and small-town charm. Don't miss your opportunity to make it yours. Schedule your private tour today. (id:39840)
222 Bartholomew Street
Brockville, Ontario
Welcome to 222 Bartholomew Street - Cozy, Updated, and Full of Charm! Tucked away on a quiet street, this inviting 2-bedroom home offers the perfect blend of character and modern comfort. Step inside to discover a freshly updated interior featuring new flooring, paint, and repaired windows, plus a modernized kitchen designed for everyday living and entertaining. With a durable metal roof and a large private lot, there's plenty of room to relax, garden, or enjoy the outdoors. The spacious yard offers endless possibilities - add a garage, workshop, or simply soak in the peaceful setting. Every detail has been refreshed, making this home truly move-in ready. Ideal for first-time buyers, downsizers, or anyone seeking affordable comfort on a quiet street close to local amenities. HIGHLIGHTS: 2 bright bedrooms & 1 full bath Updated kitchen, flooring & paint Newer windows & durable metal roof Large, private lot with tons of potential Quiet, family-friendly location Move-in ready with great value Enjoy peaceful small-town living with the convenience of nearby shops, schools, and parks - all at 222 Bartholomew Street, where comfort meets opportunity. Book your private showing today and see why this refreshed home is the perfect fit for your next move! (id:39840)
114 Wharhol Private
Ottawa, Ontario
114 Wharhol Private. Convenient Bells Corners location near amenities nearby and access to both 416 and 417. Close to DND headquarters on Moodie Drive and LRT. Possession after January 1st. 3 storey townhome is nicely appointed with hardwood flooring in the living and dining rooms. Eat-in kitchen with patio door to rear BBQ deck. Convenient main floor laundry. 2 exceptionally large bedrooms. Luxury bathroom with a soaker tub and separate shower. Family room located in lower level with walk-out patio door to rear yard. West facing back yard with afternoon sun. Roof shingles 2019, central air 2021, ashphalt laneway 2021. Day before notice required for tenants. Some photos have been virtually staged. $66/month private road fee. (id:39840)
903 - 201 Parkdale Avenue W
Ottawa, Ontario
Steps from the Ottawa River, this modern 1-bedroom, 1-bathroom condo offers a perfect balance of the city's convenience and natural beauty! Enjoy access to scenic biking and walking paths, public transit, and a variety of local shops, cafés, and restaurants. Parks, farmers' markets, and art galleries are all within walking distance. Located in the vibrant community of Mechanicsville and Hintonburg, this area is known for its mix of young professionals and families who value an active lifestyle and a strong sense of community. The unit features quartz countertops in the kitchen and bathroom, hardwood floors, floor-to-ceiling windows with 9th-floor views, in-unit laundry, modern appliances, one underground parking space, and a storage locker. Residents enjoy premium building amenities including a fully equipped gym, boardroom, theatre, and an impressive rooftop terrace with BBQs, a hot tub, and a sundeck with views of the River. Book your showing today! (id:39840)
106 - 24 Townline Road W
Carleton Place, Ontario
Bright and spacious stacked condo in the heart of Carleton Place. Main floor offers a sun-filled open-concept living and dining area with luxury vinyl flooring throughout. Patio doors open onto a private deck with stairs leading down to a fenced yard. The well-equipped kitchen provides ample cabinetry and counterspace. Also on the main floor, handy in-unit laundry and a convenient 2-piece powder room. On the lower level, two good sized bedrooms, an updated 4-pc bathroom and under stair storage. Located within walking distance to shops, schools, parks and the Mississippi River. Visitor parking and 1 exclusive parking space included. (id:39840)
488 Bayview Drive
Ottawa, Ontario
Welcome to beachfront living in the heart of Constance Bay, where this 3 bedroom bungalow offers the perfect blend of comfort and stunning views. Set on a generous lot with 70 feet of sandy shoreline along the Ottawa River, this home provides an ideal setting for swimming, kayaking, or simply enjoying the beach steps from your door. Inside, you'll find a bright and functional layout with a large kitchen that opens into the dining area, perfect for family meals and entertaining. The spacious living room, complete with a cozy wood stove, invites you to unwind while taking in panoramic views of the beach and water through oversized patio doors. An unfinished lower level offers excellent potential, giving you the opportunity to create the space that best suits your needs whether a recreation room, home office, or guest suite. Step outside to your private deck to watch sunsets over the river and embrace a lifestyle filled with year-round recreation. Just 20 minutes from Ottawa, this property offers a rare opportunity to enjoy true beachfront living without sacrificing convenience. (id:39840)
393 Donald Street
Ottawa, Ontario
Opportunity is knocking for investors and developers! The home sits on a 50ft x 126ft lot and boasts a large kitchen, dining room, living room, hardwood and tile flooring, and two spacious bedrooms on the second level. The rear entrance leads to the basement, previously used as an in-law suite. The large detached garage is connected to gas and hydro services. The tenant is month-to-month and rents the entire home for $1,658/month plus heat and hydro. Close to public transit, schools, parks, shopping, restaurants, and the bike path along the Rideau River. Room measurements are approximate. 36 hours notice is required for all showings. (id:39840)
454 Cavesson Street
Ottawa, Ontario
Welcome to this rare Phoenix Platina model offering about 5,000 sq ft including a fully finished basement, 5+1 bedrooms, 5 bathrooms single detached house on a premium pie-shaped lot in one of Ottawas most desirable family communities. Meticulously maintained and loaded with upgrades, this spectacular home greets you with a dramatic entry and grand foyer leading to a main-floor den/home office with vaulted ceiling, formal living and dining rooms with hardwood floors, and a stunning chefs kitchen featuring a large central island, granite countertops, pots-and-pans drawers, stainless steel appliances, backsplash and sunny eat-in area overlooking the expansive family room with oversized windows and a cozy gas fireplace. A main-floor laundry and powder room add convenience. Upstairs, rich hardwood extends throughout and leads to four generous bedrooms plus an open office nook. The massive primary retreat boasts a private sitting area, two walk-in closets, a romantic three-sided gas fireplace and a spa-inspired ensuite with double vanity, makeup station, glass shower, tub and granite counters. Two bedrooms share a Jack-and-Jill bath with double sinks, while the fourth enjoys its own private ensuiteideal for guests or extended family. The professionally finished lower level offers a spacious recreation/theatre area, wet bar, bedroom, full bath and abundant storage. Outside, a fully fenced, landscaped backyard oasis features a heated saltwater pool, hot tub, cedar deck, gazebo and direct gate access to the pond and walking trails. Close to schools, shopping, this exclusive dream home blends luxury, function and lifestyle in a warm, family-oriented neighbourhood. Some of the pictures are virtually staged, 24 hours irrevocable for all offers. (id:39840)
810 - 2020 Jasmine Crescent
Ottawa, Ontario
Experience comfort, space, and unbeatable value in this beautifully maintained 3-bedroom, 2-bath corner unit offering of one-level living. Flooded with natural light and featuring modern vinyl flooring and fresh paint (2023), this home boasts an open-concept living and dining area-perfect for entertaining or quiet nights in. The efficient kitchen is designed for convenience and functionality, while the primary bedroom includes a private ensuite powder room. Two additional bedrooms offer space for guests, family, or a home office.Enjoy your morning coffee or sunset views from the large enclosed balcony overlooking parkland and greenery. Includes underground parking and a storage locker. Condo fees cover heat, hydro, water, snow removal, and access to premium amenities-indoor pool, hot tub, sauna, gym, party room, tennis court, and more.Ideally located near Blair LRT Station, Montfort Hospital, Costco, Gloucester Centre, La Cité Collégiale, parks, and schools-everything you need is just minutes away! Quick access to Hwy 174 makes commuting effortless. A perfect choice for first-time buyers, investors, or downsizers seeking affordable, maintenance-free living in a convenient location.Move in, unpack, and start enjoying panoramic views, resort-style amenities, and stress-free ownership today! (id:39840)
12 Oakview Avenue
Ottawa, Ontario
Backing onto Oakview Park with NO REAR NEIGHBOURS, this charming 3-bedroom, 2 FULL bath bungalow offers peaceful views and a true sense of privacy. It's the perfect fit for young families, downsizers, or anyone looking for a quiet street in an established neighbourhood. The main level features a bright, open-concept living and dining area with a gas fireplace, hardwood floors, and a beautiful bay window. The kitchen is functional and inviting, with stainless steel appliances and direct access to the cozy family room; complete with a SECOND gas stove and patio doors that open to the backyard. Enjoy morning coffee or evening sunsets with nothing but trees and park views behind you! The main floor updated bathroom includes a walk-in shower, and the laundry room (currently on the main level) could easily be converted back to a third bedroom if desired. Downstairs, you'll find a spacious finished basement with a 4-piece bath, a large rec room with wet bar, and plenty of flexibility for a home office, gym, or hobby space.The backyard is a true retreat, with a deck, patio, mature perennials, and a gate that leads straight into Oakview Park. Updates include roof (2013 w/50-year shingles), furnace (2013), tankless hot water heater (2025, owned), A/C (2025). Located close to shopping, schools, transit, and walking paths - it's easy to see why homes on Oakview Avenue don't come up often! (id:39840)
802 - 101 Queen Street
Ottawa, Ontario
Experience downtown living at its finest in this meticulously designed condo, offering the perfect blend of style, comfort, and convenience. Featuring modern finishes and well-thought-out spaces, this unit is the epitome of sophisticated living.The kitchen is a chef's dream, with a waterfall island, hidden fridge, freezer, and dishwasher for a seamless and sleek design. Enjoy the seamless flow of open-concept living and entertaining. The oversized glass shower and extra-large mirrors in the bathroom elevate the space, while in-suite laundry adds an extra layer of practicality.Stunning Amenities including the Skylounge with direct views of Parliament Hill a breathtaking backdrop for relaxing and entertaining. Large gym with modern equipment, including change rooms and a sauna for post-workout relaxation. Games Room featuring billiards and a fun, social atmosphere. Multiple boardrooms ideal for business meetings. Theatre Room for an exclusive movie night experience. Private outdoor space tucked away within the building for an afternoon escape. Concierge Services at the front door ensure every need is met, while the guest suites offer convenience for visitors. Prime Location Located in the heart of downtown, this condo is within walking distance to Ottawas best restaurants, shops, and iconic landmarks. Whether you're dining, shopping, or sightseeing, everything is just steps away! This is not just a condo; its a lifestyle. (id:39840)


