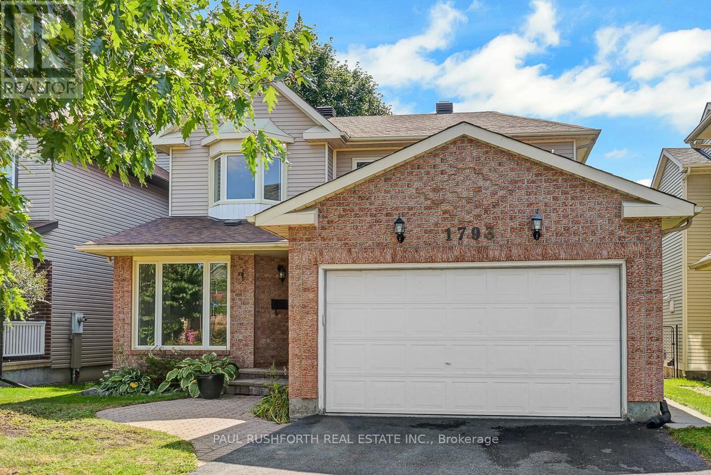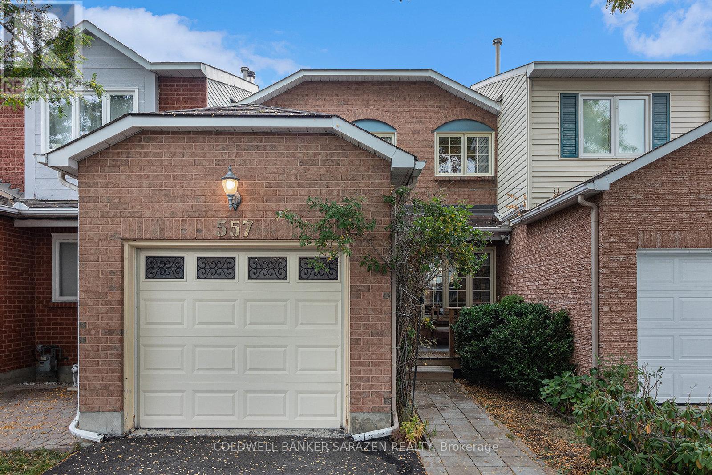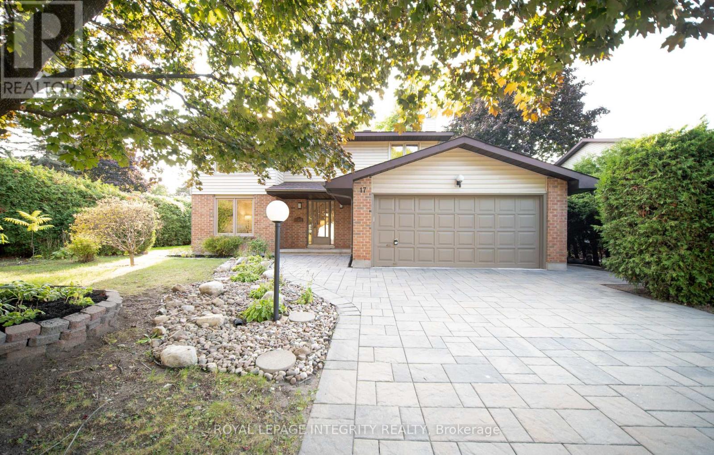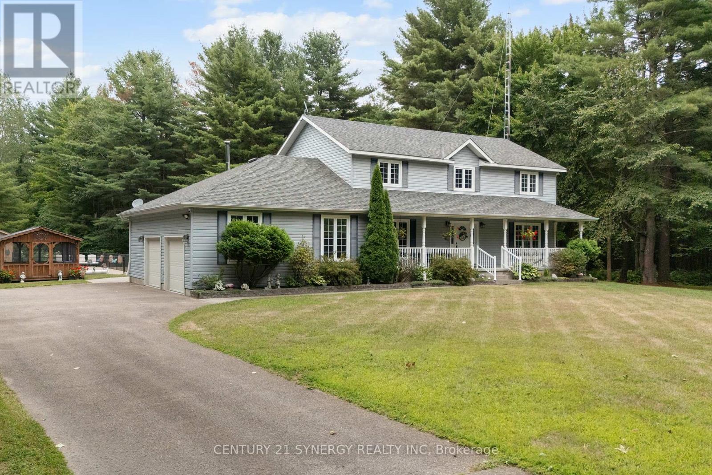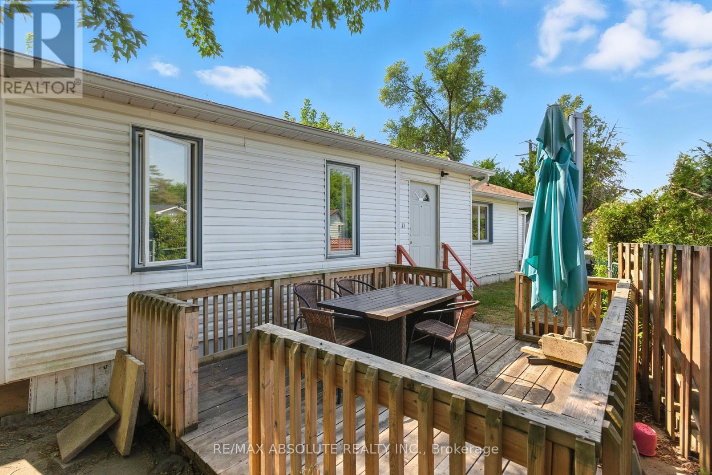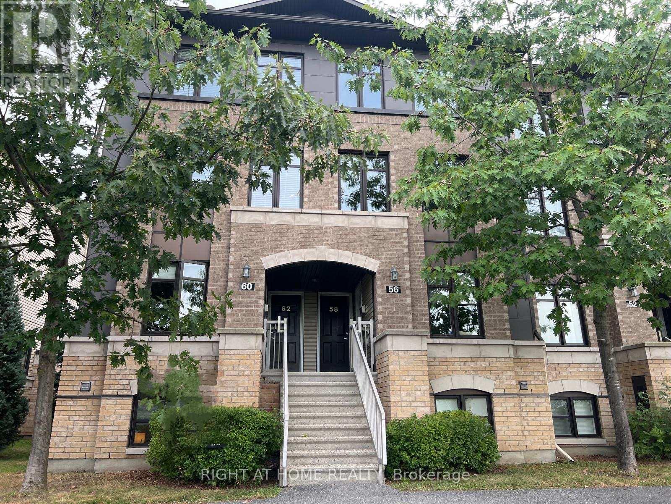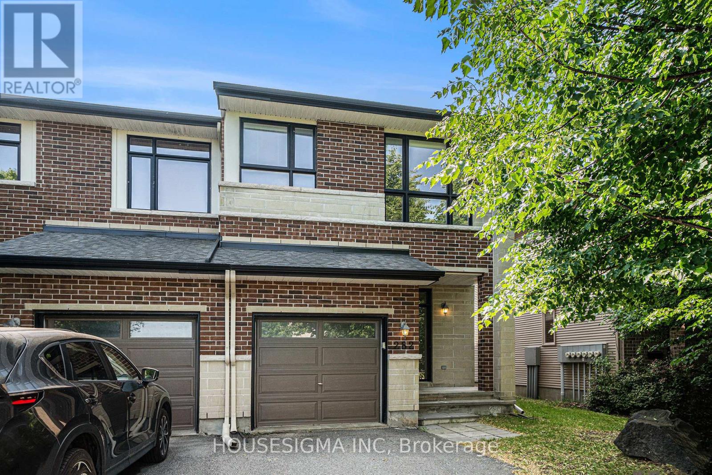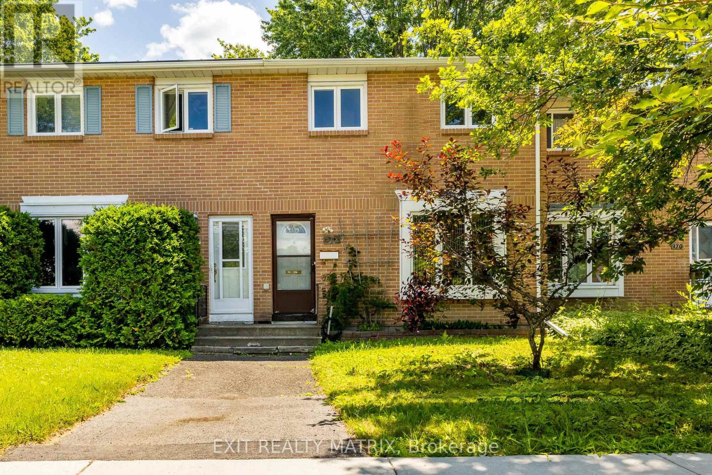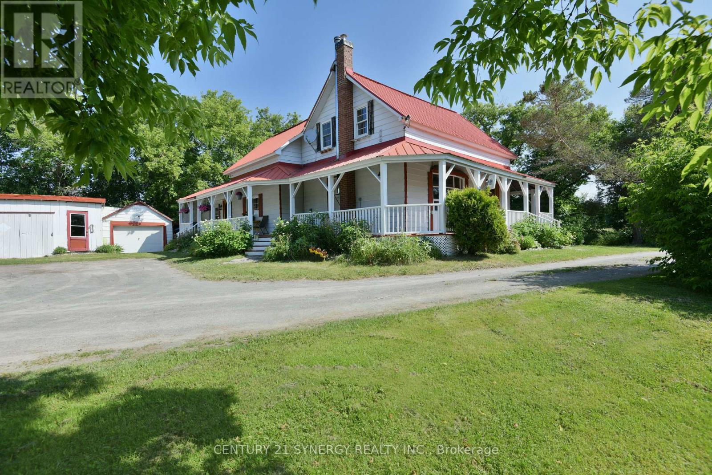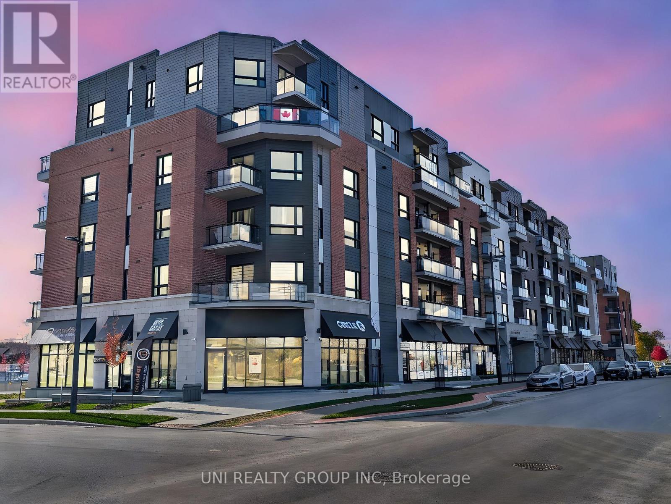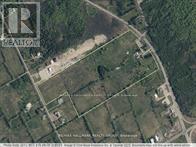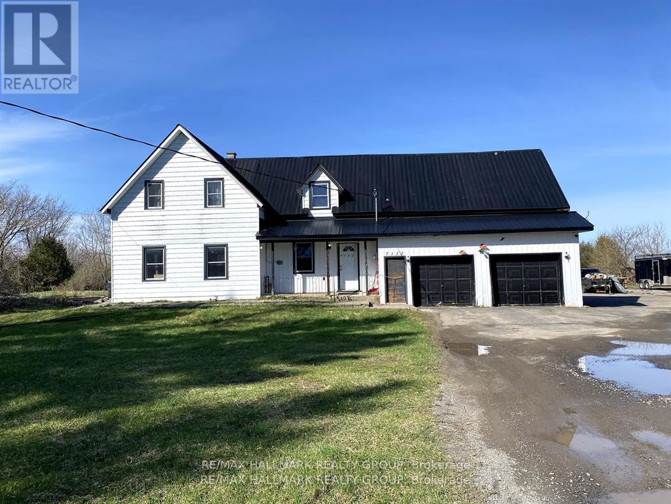1793 Hunters Run Drive
Ottawa, Ontario
Welcome to this charming 3-bedroom, 2.5-bath single detached home located in the sought-after Chapel Hill neighbourhood. This bright and spacious property offers a comfortable, functional layout perfect for families and entertaining alike. Main floor includes an inviting open-concept kitchen and family room, complete with a cozy fireplace and patio doors that lead to a private, fully fenced backyard ideal for summer BBQs and relaxing evenings. The main floor also features a separate living room and dining area, perfect for hosting, as well as a convenient laundry room with inside access to the garage. The second level includes three generously sized bedrooms, including a primary suite with a private ensuite bath featuring a brand-new shower (2025).The finished basement adds even more versatile living space ideal for a rec room, home office, or gym. Don't miss this fantastic opportunity to own a move-in ready home in one of Orleans most desirable neighbourhoods, close to top-rated schools, parks, shopping, and transit. Book your showing today! (id:39840)
557 Latour Crescent
Ottawa, Ontario
557 Latour Cres. Spacious executive 3 bdrm/3bath townhome with large eat in kitchen, grande masterbdrm with ensuite bath and large walk in closet, Huge windows, private backyard and deck, cozy front porch, attach garage and fin bsmt with recrm/fireplace. Easy access location just blocks from shopping and short drive to Queensway. Estate sale with probate complete. Townhouse being sold as is. (id:39840)
17 Mcclure Crescent
Ottawa, Ontario
Welcome to 17 McClure Crescent, a beautifully maintained and thoughtfully renovated single-family home situated on a generous corner lot in the heart of Kanata. Perfectly positioned just off Hwy 417, this property offers unbeatable access to major routes, Kanata Centrum, parks, and top-rated schools, making it an ideal choice for both families and commuters. From the moment you arrive, you're welcomed by a spacious interlock driveway leading to a two-car garage with parking for four additional vehicles. Step inside to a bright, grand foyer featuring a newly renovated wood staircase, with formal dining and sitting rooms to the side. The modern, updated kitchen boasts sleek cabinetry, quartz countertops, and stainless steel appliances, all seamlessly connected to a sun-filled family room. Upstairs, you'll find four generous bedrooms and two stylishly updated bathrooms, including a luxurious primary suite with a large closet and private 3-piece ensuite. Three additional bedrooms share a full bathroom. The fully finished lower level adds exceptional versatility, offering a spacious rec room and a full bathroom, perfect for overnight guests, extended family, or a teen retreat. Outside, the private, tree-lined backyard creates a serene setting for children, pets, and outdoor gatherings.This move-in ready gem has seen significant updates, including a full renovation in 2025 with new engineered hardwood floors, hardwood staircase and railings, fully renovated bathrooms, and new kitchen appliances; a new air conditioner, driveway, interlock, garage floor, and foundation waterproofing in 2019; a new roof in 2015 with GAF Timberline shingles (50-year warranty); a new furnace in 2011; and most windows replaced between 2010 to 2011 with North Star windows backed by a lifetime warranty. 17 McClure offers the perfect balance of comfort, convenience, and style. Schedule your private viewing today! (id:39840)
4621 Haggarts Side Road
Elizabethtown-Kitley, Ontario
The Best of Country Living, Just Minutes from Town! Set on 49 picturesque acres, this 4+1 bedroom, 4-bathroom home offers the perfect balance of privacy and convenience, only 5 minutes from Brockville and walking distance to the Mac Johnson Wildlife Area. Surrounded by hardwoods and stately pines, the property fronts on both Haggarts Side Road and Debruge Road, creating a truly scenic retreat. The main floor features an open kitchen, dining, and living area ideal for family living and entertaining leading to a bright 3-season screened-in sunroom and a private backyard oasis with expansive deck and in-ground pool. A formal living room, spacious den/foyer, laundry room, and updated powder room (2023) complete the level. Upstairs, find four generous bedrooms including a primary suite with walk-in closet and ensuite, plus a large family bath.The finished lower level offers a huge rec room with a corner gas stove, wet bar, and office, along with inside entry to the 2-car garage accessible from both levels. Outdoor living is a dream with the heated pool (2022), chlorinator (2023), new pool pump and solar blanket (2025), screened wood gazebo (2022), gas fireplace, and a children's play structure with swings, slide, and teeter-totter. Recent updates ensure modern comfort and peace of mind: stainless steel appliances (2022), kitchen backsplash and smoke detectors (2023), heat pump and sump pump (2024), backup sump pump battery (2025).This is more than a home, its a lifestyle. Enjoy space, comfort, and nature at your doorstep, with all amenities just minutes away. (id:39840)
21 Bonner Street
Ottawa, Ontario
Welcome to this beautifully updated mobile home in Bellwood Estates, a quiet and well-maintained community in the heart of Bells Corners. This home offers a perfect blend of comfort and practicality, starting with a fully renovated kitchen featuring modern finishes, ample storage, and great counter space for cooking and entertaining. The spacious living room is filled with natural light and provides plenty of room to relax or gather with family and friends. The bathroom has been tastefully updated with a walk-in shower and contemporary fixtures, while the two large bedrooms offer comfortable retreats with generous closet space. Step outside to enjoy your private outdoor space, complete with a large deck. The oversized driveway provides plenty of parking for multiple vehicles. Located close to schools, shopping, parks, and public transit, this home is ideal for first-time buyers, downsizers, or anyone seeking affordable, move-in-ready living in a convenient and welcoming neighborhood. (id:39840)
25 - 62 Argent Private
Ottawa, Ontario
Welcome to 62 Argent Private, this 2 bedroom 3 bathroom UPPER lvl condo is a fantastic opportunity for first-time buyers or investors! This bright and functional home features a spacious eat-in area, breakfast bar, and stainless steel appliances, plus the convenience of in-unit laundry and extra storage. Enjoy the privacy of no front neighbours while being just steps to shopping, restaurants, and everyday amenities. Ideally situated near Kanata's high-tech sector, this low-maintenance home is move-in ready and a smart choice for homeownership or investment. OPEN HOUSE SAT OCT 4 2-4 (id:39840)
282 Keyrock Drive
Ottawa, Ontario
Rare 4-Bedroom End Unit in Prestigious Kanata Lakes! Welcome to 282 Key Rock Drive a beautifully maintained Urbandale-built end unit townhome offering one of the most sought-after 4-bedroom layouts, rarely available in this area. Built in 2010, this bright and spacious home features an open-concept kitchen with large windows that flood the living space with natural light, creating a warm and inviting atmosphere. The smart floor plan is perfect for growing families, with generously sized bedrooms, including a stunning primary suite complete with a walk-in closet and luxurious 5-piece ensuite. Ideally located just steps to parks, and minutes from top-rated schools, shopping, and public transit this is an incredible opportunity to own in one of Kanata's most desirable neighbourhoods. (id:39840)
968 Meadowlands Drive
Ottawa, Ontario
This spacious 3-bedroom freehold townhouse offers exceptional value in a prime central location, just minutes from Carleton University, Hogs Back, Mooneys Bay, and a range of shopping and transit options. The main level features new stunning luxury wide plank vinyl flooring and a bright, functional kitchen with plenty of cupboard space. The open-concept living and dining area is filled with natural light, creating an inviting space for relaxing or entertaining. The partially finished lower level includes a versatile family/rec room and a convenient 2-piece bathroom, perfect for movie nights, guests, or added living space. Enjoy a private, fully fenced backyard for outdoor gatherings or peaceful downtime. Unlike nearby condominium townhomes, this is a true freehold with no monthly condo fees, just a low annual maintenance fee of $1,100, which covers snow removal, the private road, and parking area upkeep. Two dedicated parking spots are also included. This home presents an ideal opportunity for investors or parents with university-bound students, live in one room and rent out the others for income potential. With its unbeatable location, practical layout, and long-term value, this property is a smart investment for students, families, or first-time buyers. 24-hour irrevocable on all offers. (id:39840)
1519 Russett Drive
Mcnab/braeside, Ontario
Escape to the country with this picturesque 48-acre hobby farm, ideally located just 8 minutes from Arnprior and 35 minutes to Kanata. Perfect for those seeking a self-sufficient lifestyle, the rustic farmhouse features a charming wrap-around porch, 3 bedrooms, 1.5 bathrooms, a spacious eat-in kitchen, and a large living room perfect for family gatherings. Additional spaces include a cozy 3-season sunroom, a functional mudroom, and a summer kitchen offering extra living space and storage. The land boasts open fields, mature wild plum and crab apple trees, and ample space for vegetable gardens, livestock, or a small orchard. Outbuildings include a three-bay garage (40'x18'), a single-bay garage(12'x19'), a large coverall shed(40'x60'), and a large older barn(33'x76') ideal for tool storage, workshops, or animal shelters with a bit of TLC. Zetor tractor with snow blower are included in the deal. They work as they should but are included "as is". A rare opportunity to live sustainably while staying close to town amenities. The property is close to McNab School, ADHS, Burnstown & Arnprior beach, Calabogie Ski Hill, Hockey Arenas, Fire station, pickleball and basketball courts, Baseball diamonds, golf courses and so much more!!! HST may apply depending on the buyers situation. (id:39840)
#601 - 1350 Hemlock Road
Ottawa, Ontario
Welcome to Unit 601 at 1350 Hemlock Road, a stunning 2 bedroom, 2 bathroom, 1 parking, and 1 locker condo in the sought after 360 Condos at Wateridge Village! This luxurious top floor suite combines modern elegance, comfort, and convenience in one exceptional package. Featuring approximately 803 sqft (including balcony) of thoughtfully designed living space, this bright, open concept home is filled with natural light from oversized windows. The sleek, contemporary kitchen offers countertops, stainless steel appliances, and ample storage, perfect for cooking and entertaining. The spacious primary bedroom includes a walk-in closet and private ensuite, while the second bedroom provides flexibility for guests or a home office. Additional highlights include a generous front foyer with a large closet, in-unit laundry, a private balcony, one underground parking space, and a secure storage locker. Residents enjoy premium amenities such as elevators and a stylish party room for hosting gatherings. Perfectly situated between urban vibrancy and natural tranquility, Wateridge Village offers easy access to parks, bike paths, and green spaces, with the Ottawa River just minutes away. Conveniently located near Montfort Hospital, CSE, CSIS, CMHC, Beechwood Village, and Blair LRT, and within reach of top schools like Ashbury College, Elmwood School, and Colonel By Secondary, this location is ideal for professionals, families, and investors alike. Experience sophisticated condo living where modern design meets Ottawa's natural beauty, your new home awaits at 1350 Hemlock Road! Some of the pictures are virtually staged, 24 hours irrevocable for all offers. (id:39840)
7122 Bank Street
Ottawa, Ontario
Farm House setting on Approximately 42 Acres of PRIME LAND fronting on BANK STREET and backing on SCRIVENS DRIVE just minutes to Findlay Creek or South keys. The house shows well and consists of 4 Bedroom, 2 (3pc) family Bathrooms, Living room, Family room, Full Kitchen- Dining and main floor laundry. There is inside access to the two car garage. Seller might consider Vendor Take Back. 24 hrs notice to Tenant on all showings. (id:39840)
7122 Bank Street
Ottawa, Ontario
Farm House setting on Approximately 42 Acres of PRIME LAND fronting on BANK STREET and backing on SCRIVENS DRIVE just minutes to Findlay Creek or South keys. The house shows well and consists of 4 Bedroom, 2 (3pc) family Bathrooms, Living room, Family room, Full Kitchen- Dining and main floor laundry. There is inside access to the two car garage. Seller might consider Vendor Take Back. 24 hrs notice to Tenant on all showings. (id:39840)


