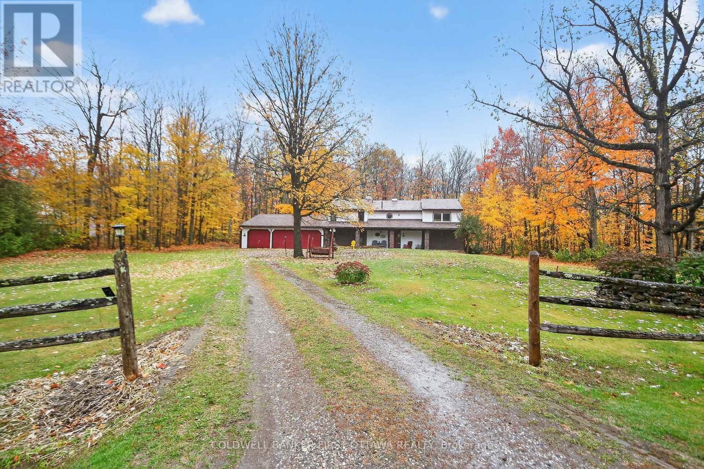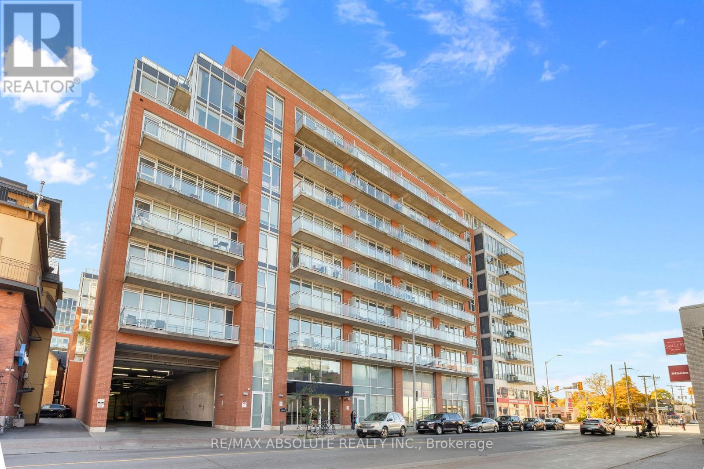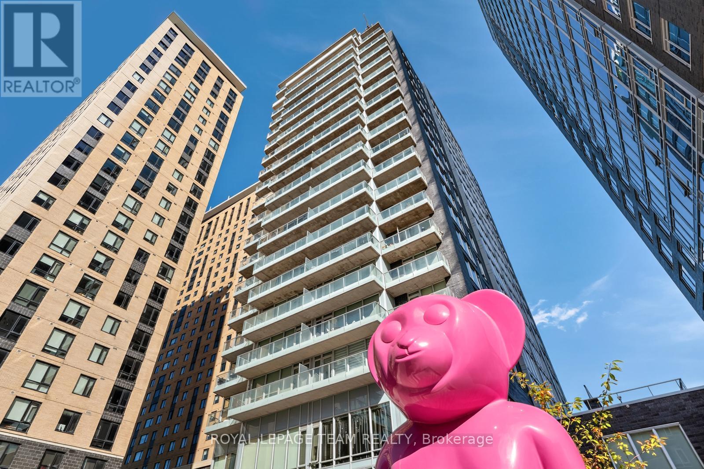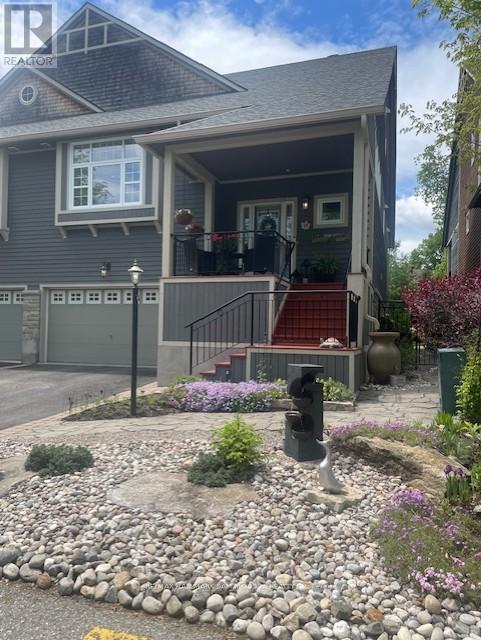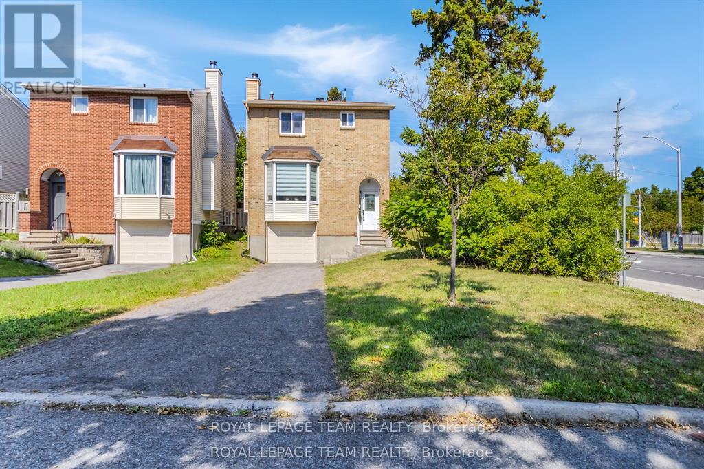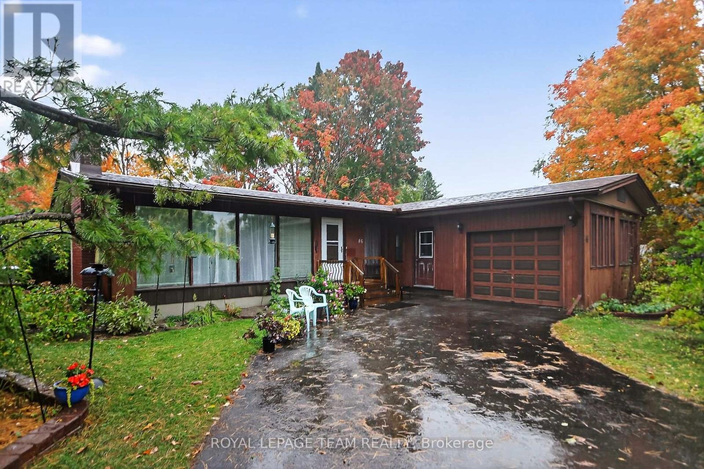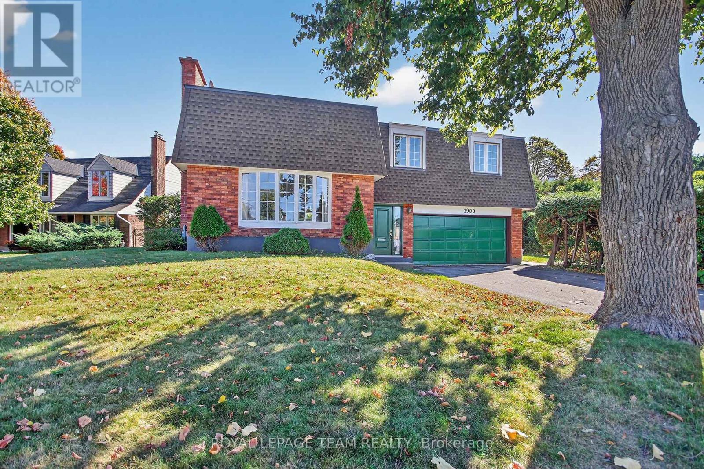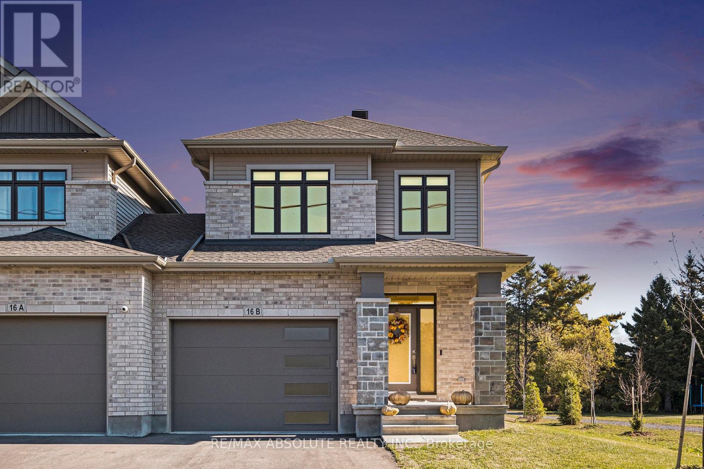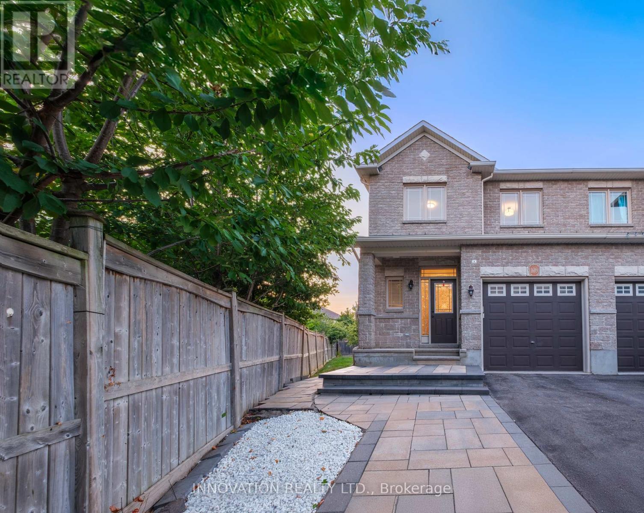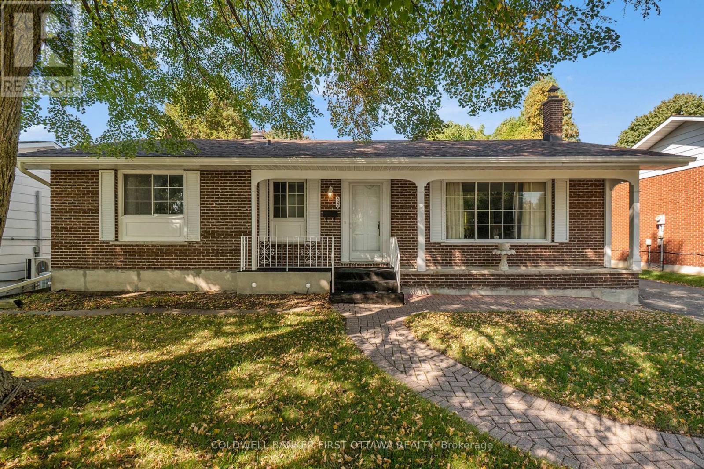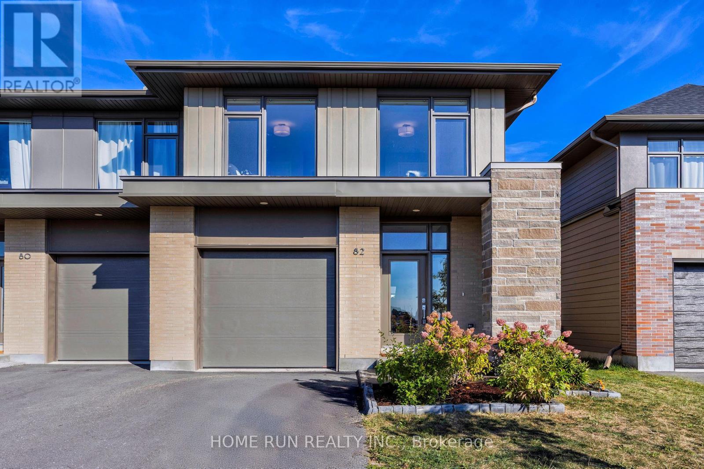183 Foster Road
Beckwith, Ontario
Nestled in a serene wooded lot, this charming country home offers a unique blend of eclectic design and modern amenities across multiple levels. Featuring a large country kitchen, you'll find it well-equipped with pull-out cabinets and the vintage appeal of an Elmira Heritage Collection cookstove-perfect for culinary enthusiasts! The home boasts a large dining room providing a warm atmosphere with stunning views of the surrounding woods. The sunken living room is a cozy retreat, leading seamlessly to a screened porch, ideal for enjoying tranquil evenings. With two generously-sized bedrooms, the house also includes renovated bathrooms. The luxurious shower includes a rain shower head that mimics the soothing sensation of a gentle rainfall. Additionally, dual-zone shower heads allow for personalized water temperature and pressure adjustments, creating a spa-like experience right in your home., There are two other bedrooms that offer flexibility and space for family or guests. The informal family room is centered around a welcoming wood stove, creating a perfect spot for gathering during colder months. With convenient access to the garage, the property also presents the potential for an in-law suite or an excellent income opportunity. Whether you're seeking a peaceful retreat or a versatile family home, this property has it all. Located just 10 minutes from Ottawa and 10 minutes from Carleton Place, experience the charm and functionality of this delightful country home today! (id:39840)
906 - 354 Gladstone Avenue
Ottawa, Ontario
PENTHOUSE living at CENTRAL 1! Central is known as one of the safest & best run condo buildings in the City of Ottawa! Soaring above Centretown where one short elevator ride provides access to an incredible urban lifestyle, experience all our beautiful City has to offer right at your fingertips! Once inside the unit you will feel total comfort! NON obstructed views from inside the home & from the wrap around terrace that is over 300 square feet! This condo faces direct WEST, the sunset pictures are pictures that were taken from the balcony (not virtually staged), the sun set is a PERFECT backdrop for this gorgeous unit. This home is just over 1100 square feet & has been FULLY customized to allow for maximum organization, VERY well thought out updates! The kitchen & closet organizers in BOTH bedrooms & front entry were designed by Award winning Laurysen Kitchens! NO expensed spared in the 3 year old kitchen, that offers a high end Liebherr fridge, Porter & Charles induction stove & Fisher & Paykel dish drawer, quartz countertop & backsplash, FULL height uppers & so much more! The wall of windows is breathtaking in the main living area, the floor plan allows for different furniture configurations. The master is a great size & offers a custom closet with loads of organizers. The 4- piece ensuite has a tub & shower combo along with dual sinks & quartz countertop. The 2nd bedroom currently has gorgeous glass doors as it's being used as a 2nd sitting area. A step in shower with glass door can be found in the main bath! In-suite laundry, underground parking & a locker is included! (id:39840)
1111 - 111 Champagne Avenue
Ottawa, Ontario
Welcome to the SoHo ChampagneOttawas landmark address overlooking Dows Lake. This modern 1-bed, 1-bath suite combines sleek design with unbeatable location in the heart of Little Italy.Floor-to-ceiling windows flood the space with natural light and frame sweeping views of the lake, city skyline, and Rideau Canal. The open-concept layout is anchored by a stunning kitchen with quartz countertops, integrated appliances, and a stylish glass backsplash perfect for both daily living and entertaining. A classy marble bath and tranquil bedroom with generous closet space complete the home.Enjoy four-season recreation right outside your door canoeists in summer, tulip blooms in spring, and skating down the worlds longest rink in winter.SoHo Champagne offers luxury amenities: fitness centre, outdoor pool, hot tub, theatre, lounge, concierge, and secure parking. Steps to Preston Street dining, cafés, and the O-Train, this home earns top marks in urban living! (id:39840)
25 Marsh Sparrow Private
Ottawa, Ontario
Tucked away in the sought-after enclave of Marshes Village, this beautifully upgraded end-unit townhome offers refined living. Thoughtfully maintained and tastefully enhanced. A foyer with Italian tile sets the tone, opening to open-concept living and dining spaces. Soaring ceilings, expansive windows, and a stone fireplace create a warm atmosphere. The kitchen is a standout, granite counters, stainless steel appliances, and generous cabinetry, all designed with beauty and practicality in mind. A dedicated office, renovated powder room, and laundry area enhance the main level. Off the main living area, a screened-in porch with a gas hookup for BBQ overlooks the back garden. The primary suite is a true retreat, with a large custom walk-in closet and a stunning spa-inspired ensuite. Upstairs, a versatile loft with two closets and a full bath provides flexible living space, ideal for a guest suite or reading nook. Oak hardwood flooring runs throughout, including all three staircases. The finished walk-out lower level offers even more flexibility with a second family room, a spacious bedroom overlooking the garden, a walk-through closet, and a beautifully renovated full bath. This level also features floating oak flooring, adding to the comfort throughout. Outside, professional landscaping enhances the front and rear gardens, a large cedar deck and elegant stone patio provide the perfect backdrop for outdoor entertaining. Recent upgrades include new roof tiles and new wooden front steps. Situated next to the prestigious Marshes Golf Course and just minutes from Kanata Norths high-tech hub, the Brookstreet Hotel, DND, the 417, local shops and restaurants, the Richcraft Rec Complex, and nearby pickleball courts, this home offers a luxurious lifestyle in one of the city's most exclusive communities. Marshes Village Homeowners Association fee is $196/month covers road snow removal, landscaping, general maintenance, audit and insurance with a reserve fund for future needs. (id:39840)
2 Brookhaven Court
Ottawa, Ontario
This bright and stylishly updated detached home in desirable Leslie Park offers 3 bedrooms plus a basement bedroom or office and 3 baths, with exceptional privacy and no rear neighbours. The spacious foyer with Calcutta ceramic tiles leads up to a large living room with a cozy fireplace, open to the dining area and a kitchen featuring new ceramic tiles, pantry, and a powder room. Upstairs, the primary bedroom includes a walk-in closet and 3-piece ensuite, along with two additional bedrooms and a main full bath. All bathrooms have been redesigned with new vanities and toilets. The finished basement provides a fourth bedroom or office, laundry room, and organized storage. With a drive-down driveway, elevated main and upper levels filled with natural light, and a private fenced backyard with deck and gazebo on a corner lot, this home also includes a newer furnace and A/C (2017), a new garage door opener, and an attached garage with inside entry in a prime location near Baseline Road, transit, shopping, schools, and parks. The property taxes indicated are not the actual amount; they were obtained from GeoWarehouse and not directly from the City of Ottawa's tax department. Some photos have been virtually staged. (id:39840)
46 Quinpool Crescent
Ottawa, Ontario
Nestled in the desirable Arbeatha Park neighbourhood of Bells Corners, this charming 3-bedroom, 2-bath bungalow sits on a reverse pie-shaped lot that backs directly onto Quinpool Park. Surrounded by lush, mature trees and beautifully landscaped gardens, this home offers a peaceful retreat in a well-established community. Step inside to discover a bright and inviting layout filled with natural light. The spacious living room features large windows overlooking the greenery, creating a calm and relaxing atmosphere. The adjoining dining area is perfect for family meals and entertaining, while the kitchen provides a functional layout with plenty of cabinetry and workspace ready for your personal touch. Three comfortable bedrooms offer flexibility for family, guests, or a home office. The primary bedroom also features a convenient 2pc ensuite. The finished lower level expands your living space with a generous recreation room and ample storage options. An attached breezeway/storage area connects the home to the garage, adding convenience and extra functionality ideal for hobbies, tools, or seasonal gear. Outside, the backyard is a true highlight. The expansive, private lot opens directly to Quinpool Park, offering a seamless blend of nature and outdoor enjoyment. Whether you're hosting gatherings, tending the gardens, or simply relaxing in the shade of mature trees, this space is designed for peaceful living. Close to schools, shopping, trails, and transit, this property combines suburban tranquility with everyday convenience. Bells Corners is a great, fun place with plenty of charm and character, and easy proximity to the 417/416. With your personal wants and needs, this house will easily become a warm and welcoming home for you and your family; a place to create lasting memories in a wonderful community. (of note: metal roof approx.10yrs old) (id:39840)
50 Rosenfeld Crescent
Ottawa, Ontario
Meticulously maintained 5-bedroom plus den, 5-bathroom luxury residence offering over 4,500 sq. ft. of elegant living space with a spectacular walkout backing directly onto the prestigious Kanata Lakes Golf Course. Perfectly positioned on a quiet, tree-lined street, this home combines refined sophistication, exceptional privacy, and an unparalleled lifestyle in one of Kanata's most sought-after neighbourhoods. The main level exudes warmth and grandeur with stylish hardwood floors flowing through the spacious living and dining areas. A gourmet kitchen features rich, solid cherry cabinets, granite countertops, and heated floors extending into the breakfast area and front foyer. Oversized windows frame breathtaking views of the golf course and its serene skating pond, flooding the space with natural light. Enjoy relaxed evenings by the gas fireplace in the family room, or focus in the private main-floor office, complete with custom cherry built-ins. The upper level offers five large bedrooms, including two en-suite bathrooms and a family bath. The expansive primary suite features a reading nook and a large walk-in closet. The lower level also includes a hobbyist workshop. The fully finished walkout lower level extends the living space with a massive recreation room, a cozy fireplace, a half bathroom which can be converted into a full bathroom, and direct access to the private backyard overlooking the golf course. Additional highlights include a 4-car laneway, insulated garage, large front hall walk-in closet, 2021 furnace, 2024 air conditioner, 2017 hot water tank (owned), new deck (2022) with glass railing, gazebo, 200-amp electrical panel, and tastefully situated custom pot lights. A true masterpiece of comfort and craftsmanship, this home offers the rare combination of elegance, tranquillity, and scenic beauty. Watch the seasons change over the fairways and pond from your own back. An exceptional lifestyle awaits in Kanata Lakes. (id:39840)
1900 Southampton Court
Ottawa, Ontario
Cul-de-Sac. Convenient location in Belair Park close to schools, bike paths, 417 access, bus stops, shopping and much more. This lovely detached side split home is perfect for a growing family with lots of space to entertain and play. Plenty of parking with a double garage and large driveway. Everything you could want for a family, young or older! Check it out! (id:39840)
16b Cockburn Street
Ottawa, Ontario
THE CARDIGAN Model part of Talos's newest enclave of single-family homes built in 2023 (each joined only at the garage wall) on a spacious, 200'+ deep lot. This 3-bedroom layout features an oversized single-car garage and a beautifully appointed main level with hardwood and ceramic flooring throughout. Entertain effortlessly in the Laurysen kitchen, complete with a large center island, under-cabinet lighting, stylish backsplash, quartz countertops, and convenient pots-and-pans drawers. The adjacent great room boasts ton of natural light, while a dining area that provides additional space for hosting . The wide, open staircase leads upstairs to three generous bedrooms. The primary suite, tucked away at the rear, offers a walk-in closet and a spacious ensuite bathroom, featuring dual sinks and an upgraded glass-enclosed shower. You'll also find a second-floor laundry room with overhead storage. Downstairs, an open staircase takes you to a fully finished rec room, prepped for a future bathroom. Notable upgrades include pot lights, metal stair railings, quartz surfaces in the kitchen, central air conditioning, and a full set of four stainless-steel kitchen appliances. Book your viewing today! (id:39840)
1609 Westhall Way N
Ottawa, Ontario
**Open House - Nov 8th and 9th - 01:30 to 03:30PM** Bright, Modern & Move-In Ready! Welcome to 1609 Westhall Way, a stunning 3-bedroom, 2.5-bathroom home in the highly sought-after Emerald Meadows community. This property perfectly combines comfort, style, and convenience for todays modern family.The open-concept main level features gleaming hardwood floors, smooth ceilings, and a spacious living/dining area with direct access to a private backyard patio. The chef-inspired kitchen showcases upgraded quartz countertops, abundant cabinetry, a sleek hood fan, stainless steel appliances, and a stylish backsplash.Upstairs, youll find three generous bedrooms, including a serene primary suite with a spa-like ensuite boasting a Roman tub. All bathrooms feature upgraded quartz countertops for a touch of luxury.The fully finished lower level offers a warm and inviting retreat with a gas fireplace and large windows that flood the space with natural lightperfect for family gatherings or movie nights. Elegant details throughout include pot lights, chandeliers, and upgraded fixtures.Parking is never an issue with a single-car garage and an expanded interlocking driveway that accommodates up to 4 vehicles. Outside, enjoy a well-maintained yard with a fabricated gazebo and outdoor furniture includedideal for summer evenings, BBQs, and relaxing with friends.Located in a family-friendly neighborhood with nearby parks and trails, this home is within walking distance of Bridlewood Elementary, New Fernbank High School, Shingwakons PS, and Maurice Lapointe. Everyday essentials are just minutes away at Metro, Superstore, Walmart, LCBO, and more. With excellent transit and quick access to major highways, commuting is a breeze.Move-in ready and pre-inspected for your peace of mind, this is the perfect home to start your next chapter in a vibrant and welcoming community. (id:39840)
521 Ridgewood Drive
Cornwall, Ontario
Presenting 521 Ridgewood Drive, steps to the Cornwall Community Hospital. A well appointed all brick bungalow with a large bright living room, dining room with bay window, kitchen with breakfast bar, oak cupboards and an exit to the backyard terrace. Two bedrooms, bathroom and laundry room which could be converted into a third bedroom are on the main level. In the basement, you will enjoy the substantial yet cozy family room with gas fireplace, the workshop ,office, a three piece bathroom and plenty of closets for storage. You will appreciate the 4 car parking space and extra large backyard with mature trees and drilled well with disconnected submersible pump-status unknown. 2025 Upgrades are: roof, hot water tank, water meter and the furnace servicing. The furniture is also for sale if interested. Chair lift available but not installed. Allow 24 hour irrevocable on all offers. Dishwasher is included as is condition-not operating. Park in Driveway and not on Ridgewood as is it a NO PARKING Zone. This property is an Estate Sale; is sold as is where is. We are looking forward to your visit. (id:39840)
82 Michael Stoqua Street
Ottawa, Ontario
Stunning and Stylish Semi-Detached in Wateridge Village, by UNIFORM Developments, this DELORO model is the LARGEST Semi in the community, offering 2,564 sq. ft. of total living space. Only three years new, this Customized Home was originally designed with 4 bedrooms but converted into 3, making each bedroom exceptionally LARGE and SPACIOUS. Featuring 3 bedrooms, 3 bathrooms, HARDWOOD FLOORING throughout the TWO LEVELS, and Professional Landscaping. Set on a Quiet Street, the home opens with a welcoming Covered Front Porch. Inside, the bright Main Level boasts 9-ft ceilings, Pot Lights, stylish fixtures, and Hardwood Floors. The living room feels like a Single Detached Home, with Oversized floor-to-ceiling windows, premium blinds, and a Gas Fireplace with blower function. The chef-inspired kitchen showcases solid cherry wood cabinetry with black glaze finished, an oversized island with breakfast bar, Vanilla Noir quartz countertops, and a sensor touchless faucet. The adjoining dining area is ideal for family meals or entertaining. The Upper Level, Hardwood Floors continue into a spacious Centre Hall with space for a Reading Nook or Home Office. The primary suite offers his/her walk-in closet and spa-like 5-piece ensuite featuring a soaker tub, glass shower with high-end system and shower head, and EXTENDED 36-inch height Quartz Double Vanities. Two additional oversized bedrooms, a full bath, and laundry complete this level. The FINISHED Lower Level offers a large recreation room and storage. Enjoy outdoor living in the Private FULLY FENCED Backyard with a professionally installed Interlock Patio, River Stone Side Walk with Steps. Prime location: 10-minute drive to Downtown Ottawa or Take Public Transit Route 17 straight to Downtown. Also Close to Rockcliffe Park, LRT station, Hospital, CMHC, NRC, La Cité college, Colonel By Secondary School, and top private schools Ashbury College and Elmwood School. Community amenities: parks, soccer fields, tennis courts and more. (id:39840)


