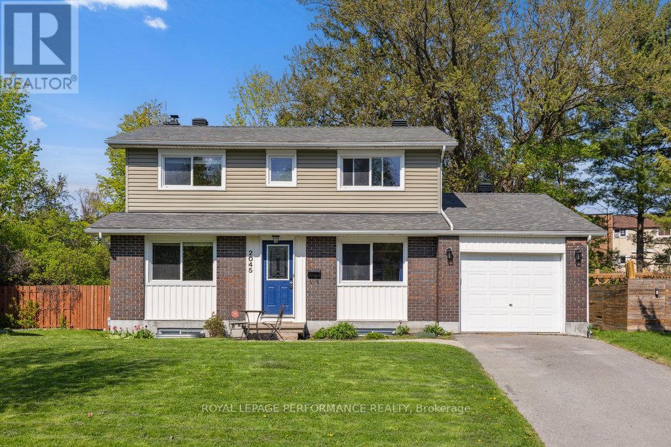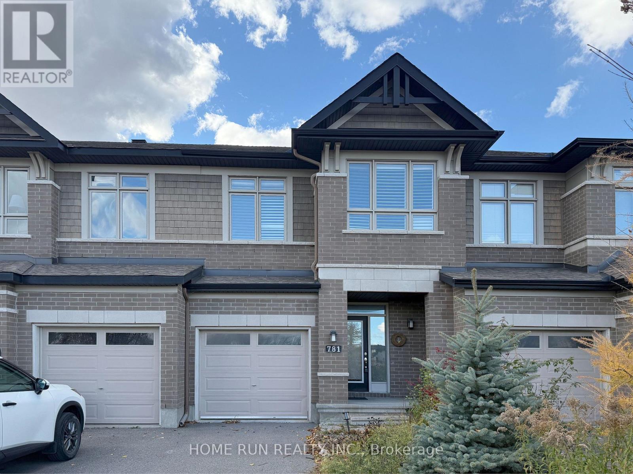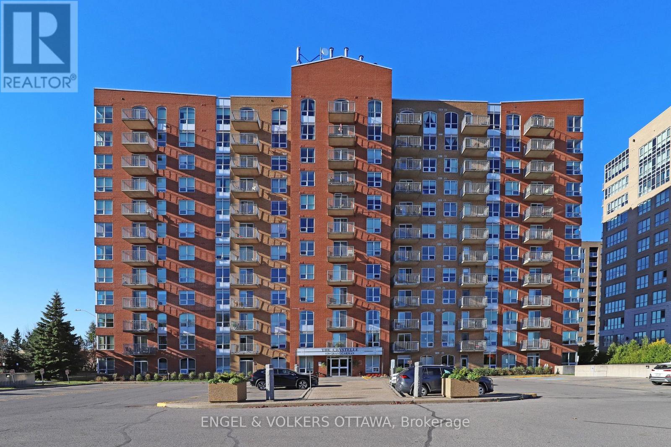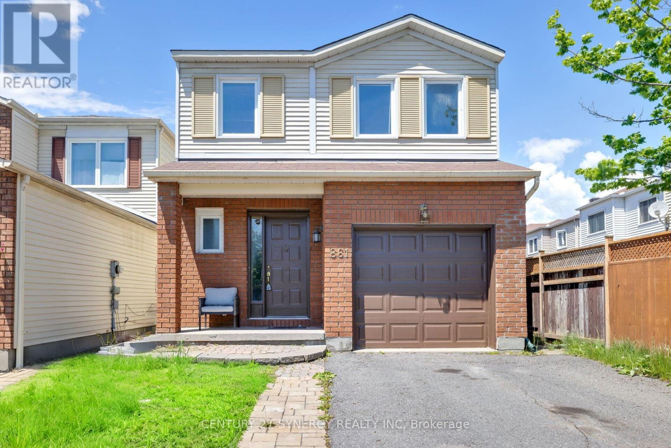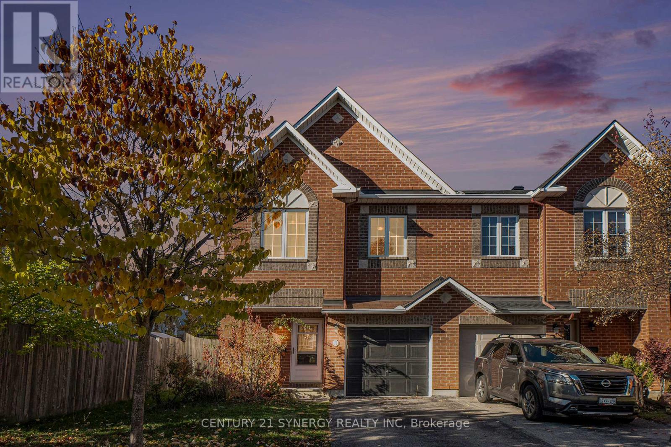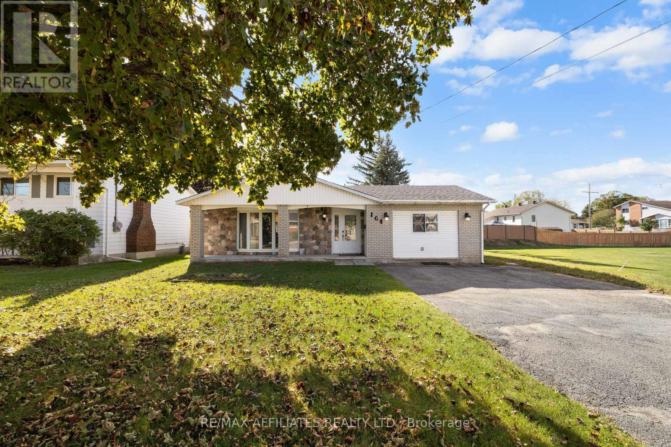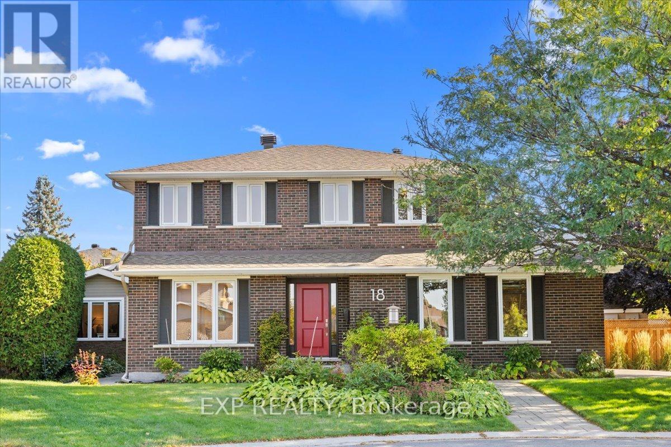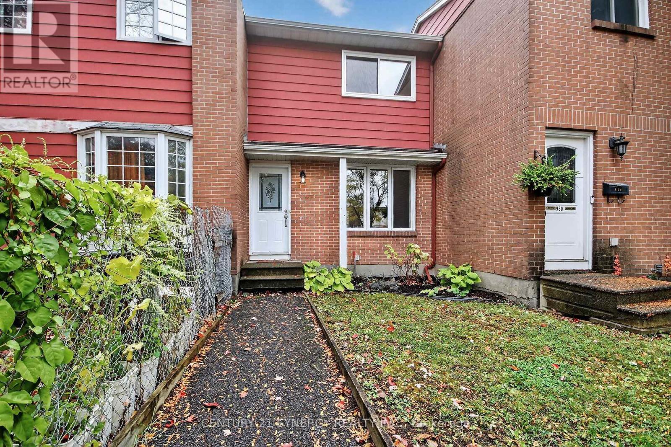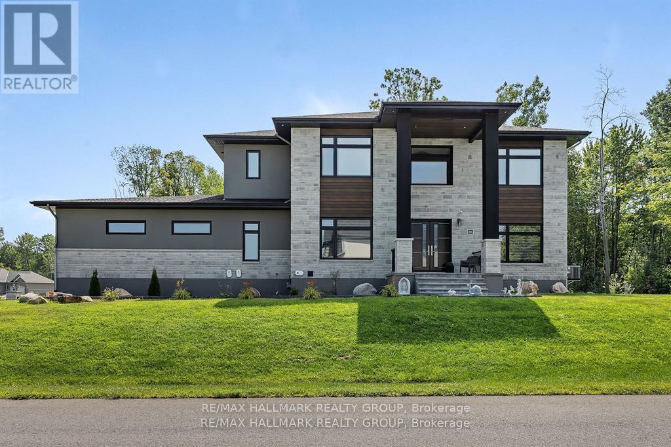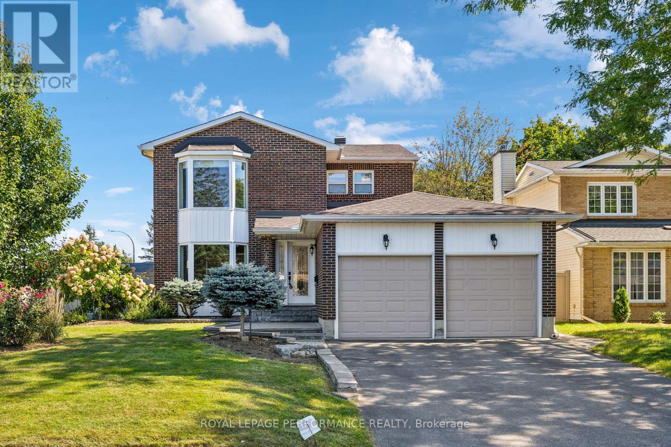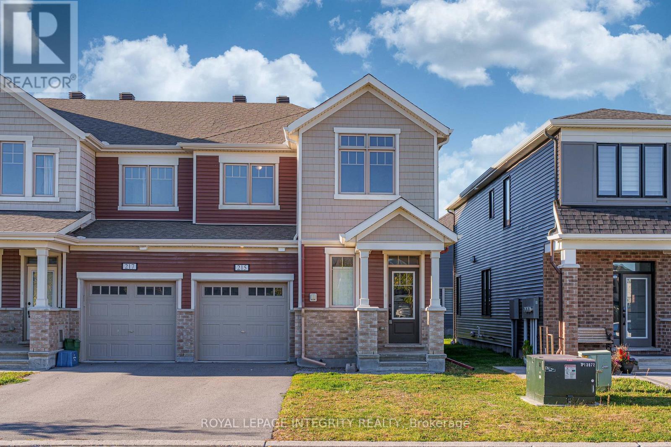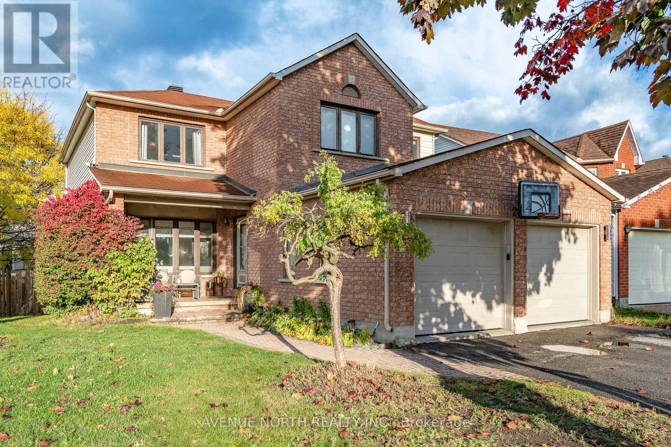2045 Deerhurst Court
Ottawa, Ontario
Welcome to 2045 Deerhurst Court, nestled on a quiet cul-de-sac in the heart of sought-after Beacon Hill North. This spacious family home offers the perfect blend of comfort, convenience, and community, with top-rated schools, parks, and shops all within walking distance. Step inside to find a floor plan that checks every box. The main level features a formal living and dining room, perfect for entertaining, with a convenient passthrough to the kitchen. A cozy family room with a fireplace provides the perfect spot to unwind. You'll also find access to the attached single-car garage, a powder room, and a laundry area completing this level. Upstairs offers four generous bedrooms ideal for a growing family, home office, or guest rooms. The primary suite includes large windows, ample closet space, and a private 2-piece ensuite. A full bathroom serves the remaining bedrooms. The lower level is currently unfinished, offering a blank canvas to customize to your needs whether it's a rec room, gym, or additional storage space. Outside, the fully fenced backyard is a true highlight - featuring a large deck shaded by a beautiful, mature oak tree and surrounded by generous green space, its the perfect setting for family BBQs, entertaining guests, or simply unwinding in your own private oasis. Don't miss this opportunity to live in one of Ottawa's most established and family-friendly neighborhood's! (id:39840)
781 Brian Good Avenue
Ottawa, Ontario
This beautiful freshly painted Addison model by Richcraft homes includes 3 spacious bedrooms, 2.5 baths, and tons of in builder upgrades. This home opens into a spacious foyer, then into the open concept kitchen/dining, living room with a cathedral ceiling and beautiful gas fireplace. The gourmet kitchen features granite countertops, breakfast bar/island, and stainless steel appliances. Upstairs you'll find 3 bedrooms with a generous master bedroom with a walk-in closet and ensuite with soaker tub and stand up shower. The fully finished lower level is perfect for movie nights or kid's play area, with plenty of storage as well. Don't miss out on this one. It won't last long. 24 hours irrevocable on the offers. (id:39840)
1207 - 120 Grant Carman Drive
Ottawa, Ontario
Welcome to 120 Grant Carman Drive, an exceptionally well-maintained residence in one of Ottawa's most sought-after and well-run condominium communities. This spacious penthouse suite has been lovingly cared for by its original owner and offers a wonderful opportunity to enjoy a maintenance-free lifestyle without compromise. Featuring 9-foot ceilings and an inviting layout, the home offers generous living and dining spaces, a bright kitchen with ample cabinetry, and a den that can easily serve as a home office, guest room, or reading nook. The expansive primary bedroom is a standout feature, complete with a walk-in closet and cheater ensuite, providing both space and functionality. The brand-new carpeting in the bedroom and den adds warmth and comfort underfoot. Additional highlights include in-unit laundry, heated underground parking, and a storage locker for added convenience. Le Crystelle is renowned for its excellent management, vibrant community, and outstanding amenities including a fitness centre, indoor pool, hot tub, sauna, and party room. Residents enjoy a friendly and social atmosphere, with organized activities such as happy hours, bridge, euchre, and gentle fitness classes, as well as a resident-run library. Enjoy peace of mind with condo fees that include heat, water, and air conditioning, and plenty of visitor parking for guests. Experience comfort, community, and convenience, all from the top floor of this beautifully maintained building. Some photos are virtually staged. (id:39840)
861 Karsh Drive
Ottawa, Ontario
Step into a home that's made for family living in one of Ottawa's most welcoming, family-friendly neighbourhoods 861 Karsh Drive offers the perfect blend of space, comfort, and community. This 4-bedroom, 4-bathroom detached home is move-in ready and full of potential. The main floor boasts a bright, open layout with a spacious living and dining area, perfect for hosting family dinners or celebrating life's everyday moments. The kitchen is filled with natural light and flows seamlessly into a cozy breakfast nook overlooking the backyard ideal for your morning coffee or weekend brunch. Cozy up by the fireplace with your favourite book and a warm cup of coffee in the cozy family room. Upstairs, you'll find 4 generously sized bedrooms, including a primary suite with its own private ensuite and walk-in closet. The fully finished basement adds even more space with a large rec room, 3 piece bathroom, 2 additional rooms that can be use as a home office, movie room, play zones, home gym and more. Outside, the fenced backyard gives you privacy and space for kids to play, summer BBQs, or just relaxing in your own quiet corner of the city. This home is surrounded by parks, top schools, and community centres. You're just minutes from South Keys Shopping Centre, transit lines, and walking trails, everything a busy family needs, right at your doorstep. This one checks all the boxes for a growing family or anyone craving more room in a vibrant community. Book your showing today! (id:39840)
3 Villandry Street
Ottawa, Ontario
Beautifully maintained 3+1 bed, 3 bath corner townhome on a spacious lot in a prime Barrhaven location! Freshly painted throughout, this bright and inviting home offers a huge primary bedroom with an ensuite and walk-in closet, perfect for relaxing after a long day. The finished basement includes a versatile room that can serve as a guest suite, home office, gym, or playroom. Enjoy a fully fenced backyard ideal for family gatherings or summer BBQs. Conveniently located just steps from Strandherd & Cresthaven FreshCo Plaza, Tim Hortons, MOVATI, public transit, and only 10 minutes to Costco. Close to the Rideau River, parks, and scenic trails with easy highway access, this home truly combines comfort, convenience, and lifestyle! (id:39840)
164 Napoleon Street
Carleton Place, Ontario
Welcome home in the heart of Carleton Place! Here is an inviting backsplit designed for family living. This property features four bedrooms and three bathrooms, giving everyone room to spread out and feel comfortable. The main floor has a generous primary bedroom complete with an ensuite bathroom, ample closet space, and a private walkout to the deck. Continued on the main is a welcoming a kitchen, dining area, and a cozy living room with gas fireplace. Upstairs, you'll find three large bedrooms and a huge bathroom. Downstairs, the lower level offers a large family room with a woodburning fireplace, a convenient two-piece bath, and another walkout to the yard, making it a great space for entertaining or quiet evenings in. This home includes plenty of storage throughout. The lot is generous, with a garden shed. Located close to schools, shopping, parks, Mississippi River and all the amenities Carleton Place has to offer, this home is ready to welcome your family. Come for a tour and imagine the possibilities. (id:39840)
18 Ivylea Street
Ottawa, Ontario
COACH HOUSE OPPORTUNITY FOR MULTI GENERATIONAL HOME OR INVESTORS! Stunning detached home with an income-producing two-bedroom coach house-where modern family luxury meets smart investment. With a total of eight bedrooms between the main home and coach house, this property is truly an investor's dream. The main home (6 bedrooms, 3.5 baths, ~3,000 sqft.) offers a bright, open-concept design centered around a showpiece new (2025) kitchen featuring granite counters, a large peninsula, breakfast area, ceramic backsplash, stainless steel appliances, and a professional-grade gas range. Elegant new ceramic flooring (2025) in the foyer, kitchen, and hall complements rich new hardwood throughout the main and second floors (2025), while fresh designer paint (2025) ties it all together in a timeless palette. Dining and living spaces flow effortlessly for entertaining, with a versatile family room off the kitchen. A sleek new powder room (2025), welcoming foyer, mudroom with laundry, and upgraded railings (2025) complete the main level. Upstairs, the serene primary suite impresses with a full-width closet and a luxurious new ensuite (2025) featuring a double vanity and glass shower. Three additional bedrooms plus a renovated main bath (2025) with dual sinks and granite counters provide total comfort. The finished lower level adds even more living space with a rec room, two bedrooms, a new full bath (2025), and plenty of storage.The luxury two-bedroom, two-bath coach house (~1,000 sq.ft.) is fully independent with a private entrance and separate hydro and gas meters. Complete with a full kitchen, living room, dining area, rec room, and primary suite with walk-in closet, it's currently rented for $2,850/month-ideal for multigenerational living or a steady income stream. A rare offering that combines design, functionality, and financial upside, this property delivers style and versatility at their best! (id:39840)
928 Meadowlands Drive
Ottawa, Ontario
Welcome Home to Green Acres! This is a Fantastic opportunity for first-time buyers or investors! This 2-bedroom, 2-bathroom freehold townhome offers affordable living in a prime location near the Rideau Canoe Club, Hogs Back Falls, restaurants, shops, and just minutes to Carleton University and Algonquin College. Freshly painted and featuring new flooring, this home includes all appliances - with a brand new refrigerator - and is move-in ready. The main level offers a bright eat-in kitchen and a spacious living/dining area. The second level features two generous-sized bedrooms and a beautifully updated 4-piece bathroom. The finished lower level includes a recreation room, large storage closet, utility room, laundry area, and an additional 3-piece bathroom. Exterior highlights include a small flower garden at the front and a south-facing rear yard with space for a shed and a garden. Two parking spaces are included directly behind the property. A low annual fee of $1,100 covers parking lot maintenance and snow removal, providing peace of mind year-round. Affordable, convenient, and ready for its new owner - come see this home today! (id:39840)
595 Shoreway Drive
Ottawa, Ontario
Welcome to your dream home! a beautifully designed estate, offering 6 bedrooms, 5 bathrooms and a HEATED 4 car garage for the car enthusiasts or hobbyists. This stunning home is the perfect blend of luxury, space, and comfort and located in one of the most sought-after communities - Trail Wood Trails. Perfectly situated right across the street from the community residents club which includes a gym, pool, and dock to access the lake, this home has it all! From the moment you step through the grand entrance, you'll be captivated by the soaring ceilings, expansive windows, tall doors, wide-planked maple flooring, and high-end finishes. The heart of the home is a chef's dream kitchen, featuring a large and sleek waterfall quartz counter-top, premium built-in appliances, gorgeous rich walnut cabinetry, and a large walk-in butler's pantry. The living and dining areas flow effortlessly, creating the perfect space for both everyday living and entertaining. A standout feature is the spacious lounge, purpose-built for entertaining, complete with its own dedicated HRV system. Upstairs, you'll find 4 spacious bedrooms, including a luxurious primary suite complete with a spa-like ensuite and featuring a freestanding soaking tub and walk-in shower. 2 of the additional bedrooms are connected by a stylish Jack and Jill and the fourth bedroom enjoys its own private ensuite. The finished lower level is sprawling and provides even more space to relax or host, with 2 additional bedrooms and a full bathroom. This home truly has it all - luxury, space and an unbeatable community. Don't miss the opportunity to make it yours! (id:39840)
1873 Du Clairvaux Road
Ottawa, Ontario
This beautifully maintained corner-lot home in Chapel Hill offers incredible curb appeal, modern upgrades, & a private backyard oasis with an in-ground pool. The bright foyer leads to a spacious living & dining area with resurfaced hardwood floors & oversized windows. The fully renovated kitchen features granite countertops, stainless steel appliances, & a tumbled marble backsplash. A sunken family room boasts vaulted ceilings, a gas fireplace, & stunning backyard views. The primary suite offers ample closet space & an updated ensuite, while two additional bedrooms include new hardwood floors & a stylish 4-piece bath. The finished basement features a large rec room with an electric fireplace, a fourth bedroom, & a powder room. Outside, enjoy a composite deck, a professionally landscaped backyard with white river stone surrounding the pool, & a new stone pathway. Recent upgrades since 2022 include attic insulation, a full kitchen renovation, new hardwood in two bedrooms, a modern staircase, & an insulated garage. The backyard was redesigned with white river stone to reduce grass near the pool. Additional renovations since 2009 include interlock landscaping, a repaved driveway, PVC fencing, & pool updates such as a new pump (2024), liner (2011), filter, & safety cover. The roof was replaced in 2018, along with new siding, front & side doors. Main, ensuite, & powder room bathrooms were updated, & bay, family room, & basement windows were replaced. The furnace, air conditioner, gas fireplace, & electric fireplace were also upgraded. Popcorn ceilings were removed on the main floor, & the basement was recently renovated. Located in the desirable Chapel Hill community, this home is near top-rated schools like Forest Valley Elementary & Chapel Hill Catholic School. Enjoy nearby parks, trails, & Racette Park, with easy access to transit, shopping, & Highway 174. Dont miss this dream home book your showing today! (id:39840)
215 Merak Way
Ottawa, Ontario
Welcome to the stunning Majestic End model by Mattamy Homes, ideally located in the heart of Half Moon Bay, one of Ottawa's most sought-after family communities. This end-unit townhome combines space, comfort, and modern design, featuring a layout that maximizes natural light and functionality.The main floor showcases an open-concept design with 9-foot ceilings, a foyer closet, convenient stop/drop built-in shelving, and a powder room adjacent to the inside entry. The kitchen offers abundant cabinet space, a breakfast bar, and an eat-in area, while the spacious living and dining rooms provide the perfect setting for relaxation or entertaining guests. Upstairs, the primary bedroom features a walk-in closet and a -4 piece ensuite, while the two additional bedrooms are generously sized and share a full bath and laundry room on the same floor.What truly sets this home apart is its location: directly across from a beautiful park, providing serene views, and just a 5-minute drive to the soon-to-open Food Basics, Minto Recreation Complex, and Half Moon Bay Public School putting everything your family needs within easy reach. With its thoughtful layout, high-quality finishes, and access to excellent community amenities, 215 Merak Way is more than just a home its a lifestyle, perfect for growing families or anyone seeking a vibrant, welcoming neighborhood. (id:39840)
2163 Johnston Road
Ottawa, Ontario
This stunning, fully renovated home with approx. 3,000 sq.ft. of living space, showcases meticulous style and attention to detail. The open-concept main floor features elegant living and dining areas, while the family room offers a modern accent wall and gas fireplace. The impressive kitchen includes high-gloss cabinetry, quartz countertops, stainless steel appliances, and a custom sidewall pantry with a built-in coffee station, opening to a bright breakfast area with patio access.Upstairs, the spacious primary suite features a sitting area, custom walk-in closet, and a beautifully updated ensuite with double vanity, large glass shower, and whirlpool tub. Three additional bedrooms and a generous four-piece bathroom complete this level.The finished basement offers a large recreation room with a second fireplace, space for a gym or games area, and an additional bedroom or office with rough-in plumbing for en-suite bathroom. The professionally landscaped backyard with interlock patio and gazebo provides the perfect setting for outdoor entertaining.Prime location near parks, schools, trails, South Keys Shopping Centre, LRT, Highway 417, and the airport. (id:39840)


