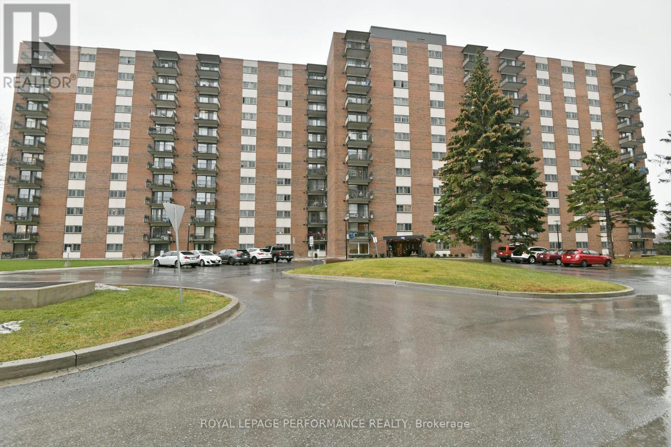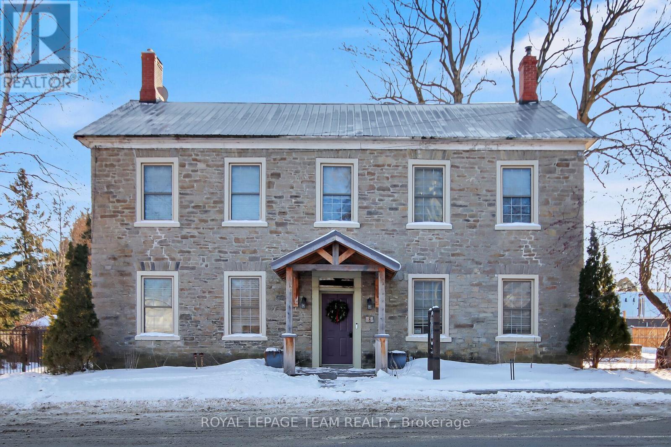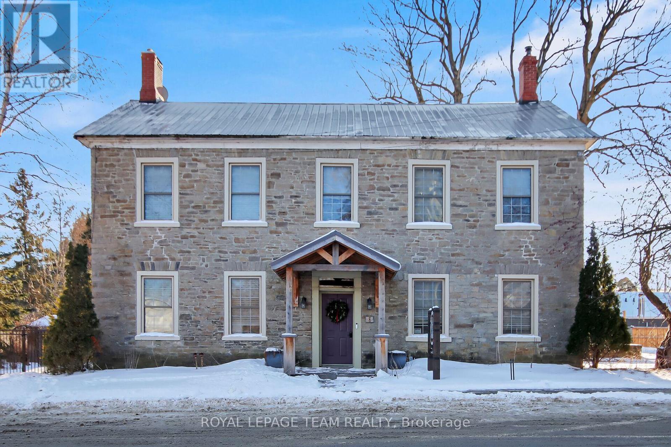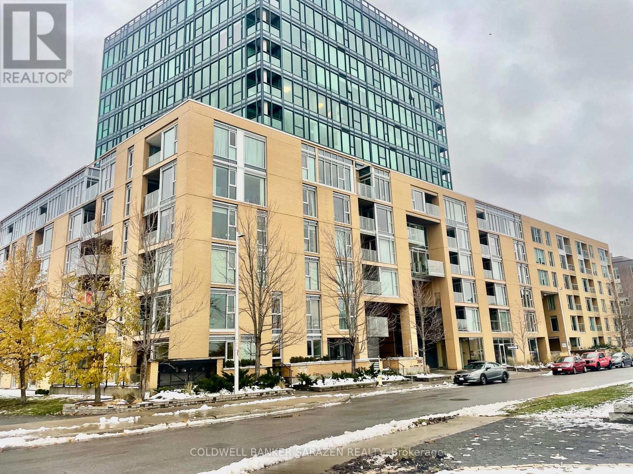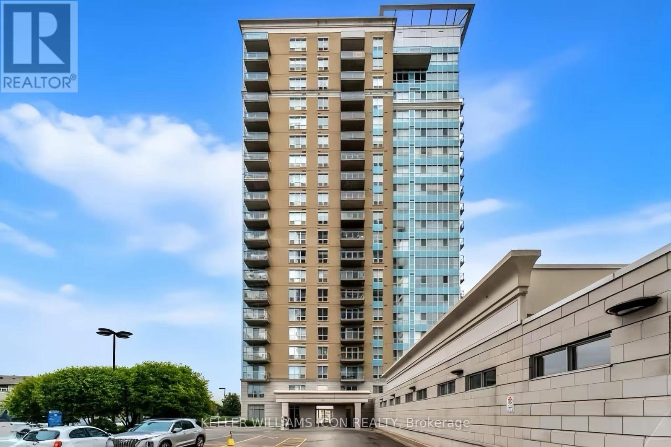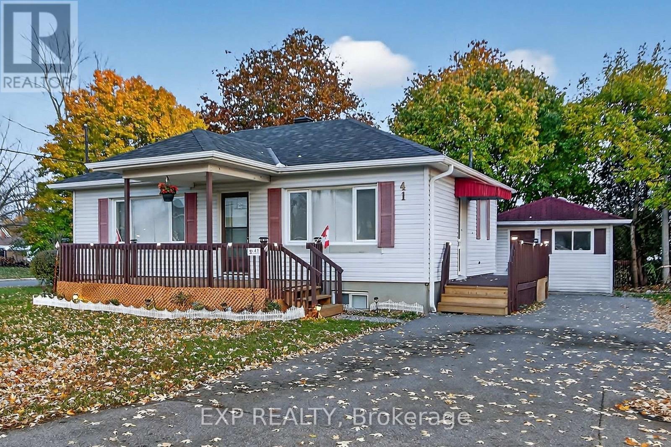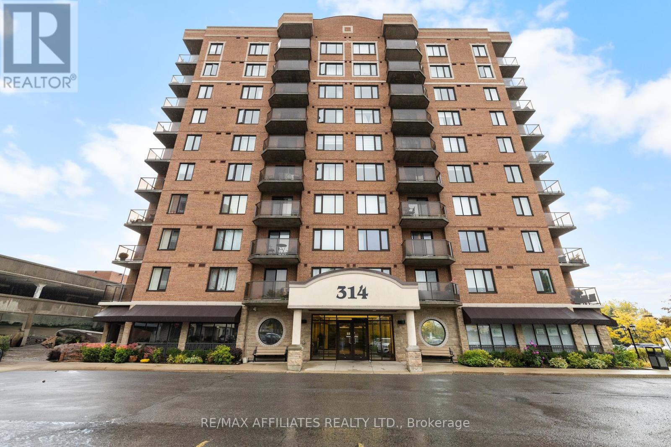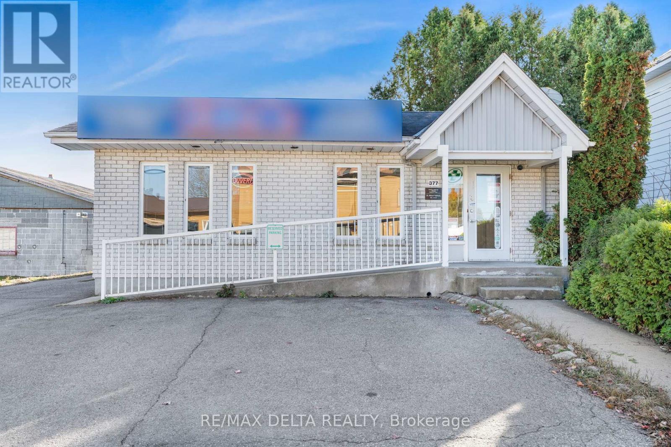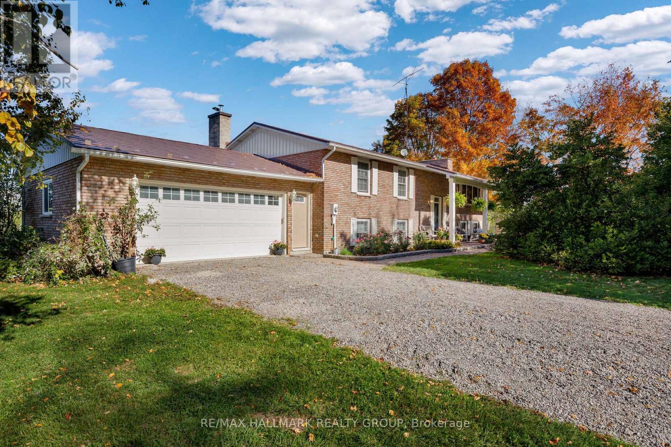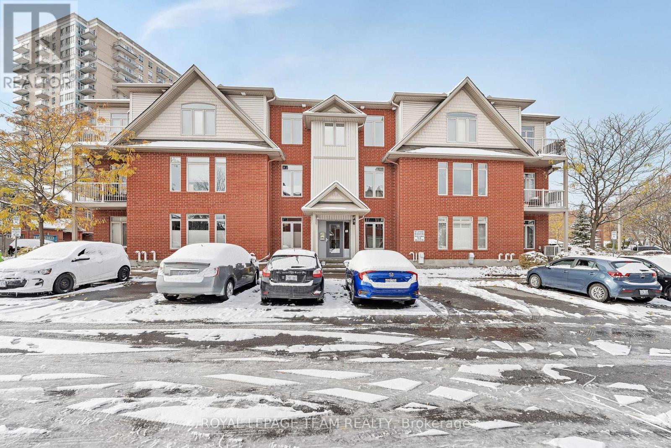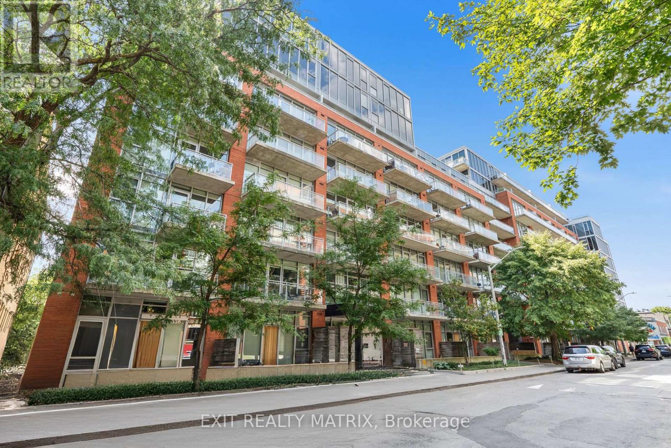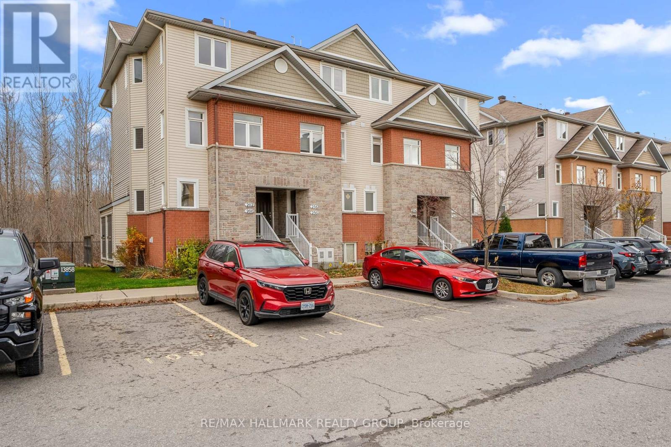113 - 1465 Baseline Road
Ottawa, Ontario
Spacious first level, bright, family size condo in popular Manor Gardens Building. 2 bedrooms, 1 bathroom, underground parking apx 1000 sq ft. The location and size of the condo couldnt be better! easy access to the 417, Merivale Rd, Algonquin College, Down Town, Experimental Farm, Great Transit options. Ample storage in the unit. Parquet flooring in L-shaped Living-Dining Rm. Clean well maintained unit in need of some modern updates with a ton of potential. South facing balcony overseeing the property grounds The building offers terrific amenities, outdoor pool, gym, party room. Heat, hydro, water all included in condo fees. Super on site well manged building. Large welcoming lobby. Status has been ordered. 24 hr irrevocable. (id:39840)
6 Spencer Street
Edwardsburgh/cardinal, Ontario
A standout opportunity in the heart of historic Spencerville, this iconic 1837 stone building formerly Hotel Victoria and most recently a thriving cafe-deli offers the perfect setting to launch or grow your business in a high-visibility, high-traffic location. Positioned right at the entrance of the towns main street and directly across from the only gas station between here and the 401, it captures the attention of both locals and passersby. With approximately $230,000 in recent upgrades, the main floor is turnkey and ready for your venture, featuring a spacious layout and inviting exterior terrace. Upstairs, the second level includes three generous rooms, a kitchenette, and a full bathroom ideal for staff, office space, or even a private residence above your business. With additional untapped potential in the attic and quick access to Hwy 416 and Kemptville, this unique property is ready to bring your vision to life. (id:39840)
6 Spencer Street S
Edwardsburgh/cardinal, Ontario
This remarkable 1837 stone building in the heart of historic Spencerville offers a rare opportunity to create a truly unique residence with the added potential for a live-work lifestyle. With approximately $230,000 in recent upgrades, the property blends heritage charm with modern convenience and was most recently home to a popular cafe-deli featuring a welcoming main floor layout and sunny terrace. The second level includes three spacious bedrooms, a kitchenette, and a full bathroom ideal for transforming into a comfortable home while the attic offers additional untapped potential. Whether you envision a character-filled private residence or a combination of home and boutique business, this turnkey property is ready for your vision, just minutes from Hwy 416, under 20 minutes to Kemptville and 50 minutes to downtown Ottawa. (id:39840)
509 - 200 Lett Street
Ottawa, Ontario
Stunning Spacious 2 bdrm+DEN Luxury apt with Breathtaking panoramic views of Ottawa River, Gatineau Hills and War Museum. Over 1340 sq ft with Open concept layout, gleaming wood floors,marble counters, in suite laundry, private deck, and 1 deeded car. Bright and beautifully presented! Building features include gym, Partyrm and amazing roof top deck facing Parliament Hill. Surrounded by NCC parkland and city parks and short walk to Parliament Hill, Downtown Shopping, Presotn St, Byward Market and walking trails along the Ottawa River. Monthly fee includes heat and water. 2nd parking stall available for additional fee. (id:39840)
801 - 90 Landry Street
Ottawa, Ontario
ONE OF THE LARGEST 1 BEDROOM UNIT PLUS DEN IN THE BUILDING! Walk to restaurants, FOUR grocery stores, cafés, with quick access to HIGHWAY 417. Experience urban living at its best - with SUMMER CASINO FIREWORKS from your balcony! This Bennett model 1-BEDROOM + DEN condo features BRAND NEW PREMIUM SOUNDPROOF FLOORING and breathtaking views of the Rideau River, parks, and downtown. Oversized windows fill the open-concept layout with natural light, offering a spacious living area, versatile den, dining space, and a PRIVATE BALCONY. The GOURMET KITCHEN boasts granite countertops, a central island with breakfast bar, and ample cabinetry. The primary bedroom includes a WALK-IN CLOSET and cheater ensuite with whirlpool tub. Added convenience with IN-UNIT LAUNDRY, UNDERGROUND PARKING, and a LOCKER. Enjoy FIRST-CLASS AMENITIES: concierge service, elegant lobby, fitness centre, indoor pool, party/meeting room, and bike storage. CONDO FEES INCLUDE HEAT & WATER. (id:39840)
41 Hwy 5 W Street
South Dundas, Ontario
Beautifully renovated detached bungalow ideal for first-time buyers. The main floor features an updated kitchen with modern finishes, abundant natural light, two well-proportioned bedrooms, and a full bathroom. The fully finished lower level offers two additional bedrooms and a spacious recreation room with great potential for an in-law suite. Additional features include a brand-new air conditioner, ample parking, a private lot, and a shed for extra storage. Move-in ready and conveniently located. (id:39840)
1004 - 314 Central Park Drive
Ottawa, Ontario
This stunning corner penthouse offers an abundance of natural light and breathtaking sunset views of the Gatineau Hills, Central Experimental Farm, Celebration Parks ponds, and the city skyline. From your private, oversized balcony, you'll even enjoy a front-row seat to the Canada Day fireworks. Right outside your door, the charm of the Central Experimental Farm connects you to an extensive network of recreational paths and bike trails. Within a short walk, you'll find Celebration Park - home to ponds, a splash pad, soccer pitch, tennis courts, skating rink, and playgrounds - perfect for an active lifestyle. Everyday amenities are also just steps away, including Loblaws, Walmart, Food Basics, Maryam Super Market, Tim Hortons, and a variety of restaurants. Convenient transit options are nearby with two OC Transpo routes at your doorstep.Inside, the unit features soaring 10-foot ceilings and expansive windows that create an airy, sun-filled atmosphere. The bright eat-in kitchen with breakfast bar boasts granite countertops and stainless steel appliances. Hardwood floors run throughout, and the primary suite offers a generous walk-in closet and a spa-like ensuite. The versatile den makes an ideal home office or guest room, while in-suite laundry adds convenience. Building amenities include a free car wash bay and EV charging station (for a small fee), a beautiful fitness room, and a party room! Neutral, lovingly maintained décor ensures this home is move-in ready. Whether entertaining on your private balcony or enjoying quiet evenings with incredible sunsets, this penthouse blends comfort, convenience, and lifestyle in one perfect package. (id:39840)
377 St Philippe Street
Alfred And Plantagenet, Ontario
Excellent opportunity in the heart of Alfred! This well-maintained commercial building, currently home to a local pharmacy and formerly the town's doctor's office, offers versatile office or retail space with great visibility right on the main street. Featuring a functional layout and welcoming storefront, this property is ideal for a variety of professional or medical uses. The current tenant is willing to stay, providing an excellent investment opportunity with steady income potential. This building previously housed a well-established family medical practice and would be ideal for a physician looking to take over an existing client base of more than 1,000 patients. Don't miss your chance to own a prime commercial property in a high-traffic location in the vibrant community of Alfred. (id:39840)
774 Kitley 2 Line
Elizabethtown-Kitley, Ontario
Welcome to 774 Kitley Line 2 - a rare country retreat perfectly positioned between Smiths Falls and Brockville, and just one hour to Kingston or Ottawa. This all-brick hi-ranch, complete with a long-lasting metal shingle roof, offers low-maintenance living with exceptional curb appeal. Set well back from the road and embraced by mature trees, the property features a circular driveway leading to the attached garage, plus a second driveway that brings you directly to the farm side of the acreage. Inside, a few steps up reveal a bright, inviting main level. The living room flows seamlessly into the dining area and well-appointed kitchen, offering ample cabinetry, a centre island, and access to the rear deck. Down the hall are three generous bedrooms and a full 4-piece bathroom. The lower level extends the living space with a spacious rec room warmed by a wood-burning fireplace, an additional bedroom, a 2-piece bathroom, laundry area, and convenient garage access. Outside is where this property truly shines. Discover your own rural paradise featuring meadows, hay fields, mature woodlands, two ponds, a private trail, and four orchard blocks - one already producing popular apple varieties such as Honeycrisp, McIntosh, and Gala. A fenced paddock and multiple outbuildings, including a secondary small barn, two chicken coops, and a utility shed support a wide range of agricultural and homesteading pursuits. And the best part: a massive 4,160 sq. ft. barn - clean, open, powered, and ready for anything. Host events, launch a hobby farm, store equipment, or pursue the orchard and cider venture you've been dreaming of. Offering space, versatility, and endless opportunity, this property is both a lifestyle upgrade and a smart long-term investment. (id:39840)
B - 250 Meilleur Private
Ottawa, Ontario
This bright and spacious 2 bedroom, 2 bathroom condo offers the perfect mix of comfort, value, and location. The open-concept layout features tall ceilings, oversized windows, and hardwood flooring throughout the main living area. The kitchen is equipped with bar seating, a double sink, and rich dark cabinetry overlooking the spacious Living/Dining Room. The primary bedroom boasts a walk-in closet and a private ensuite, while the generous second bedroom includes a spacious closet. Clean and move-in ready, this home also comes with a rare wrap-around terrace and gated garden area, perfect for entertaining or enjoying a quiet morning coffee. Parking and one of the largest available storage lockers are included, along with convenient guest parking. Just minutes from downtown, steps to the Rideau River pathways, and surrounded by the trendy shops and restaurants of Beechwood Village, this condo has it all. This condo is pet friendly. Come and see it! Condo Corporation has a healthy reserve fund and well managed. Quick occupancy available. (id:39840)
749 - 340 Mcleod Street
Ottawa, Ontario
Welcome to 340 McLeod Street, Unit 749- a New York-inspired luxury condo in the heart of downtown Ottawa. This stunning residence combines modern sophistication with an industrial edge, showcasing soaring ceilings, exposed pipes, cement finishes, and an abundance of natural light. The open-concept design highlights a sleek chefs kitchen with and high-end finishes, seamlessly flowing into a bright living room with floor-to-ceiling windows and patio doors that open to your private balcony. A spacious bedroom filled with natural light, a dedicated office or second bedroom, a full 4-piece bathroom, and in-suite laundry add both comfort and convenience to this remarkable home. Residents enjoy access to a heated saltwater pool with cabanas and a firepit, a ground-floor terrace, a fully equipped fitness centre, and a party room complete with a bar and pool table. The building also offers a theatre room, secure bike storage, and underground parking, ensuring every detail is taken care of. Nestled just off Bank Street in the heart of Centretown, this residence places you steps from Ottawa's finest restaurants, cafés, parks, and boutique shops. Elgin Street, the Glebe, Lansdowne Park, and the city's most vibrant festivals are only minutes away, offering the perfect blend of energy and convenience. This condo offers a rare chance to enjoy tranquil living while being fully immersed in the vibrant lifestyle of downtown Ottawa. Opportunities like this are truly rare. (id:39840)
258 Fir Lane
North Grenville, Ontario
Perfect for First-Time Home Buyers! Discover incredible value with this bright and spacious 2-bedroom, 2-bath UPPER UNIT condo complete with two private balconies, all for under $325K. This is the ideal opportunity to stop renting and start building equity. Step into a warm, welcoming main level featuring an open-concept living and dining area that's perfect for relaxing or hosting friends. Enjoy your morning coffee on the balcony overlooking beautiful views. The kitchen offers everything a first home needs, a sit-up island, double sink, plenty of cabinets and counter space, stainless steel appliances, a breakfast nook, and a pantry closet. A convenient powder room adds extra practicality to the main floor. Upstairs, the spacious primary bedroom includes three closets and a second private balcony, an ideal retreat after a long day. A large second bedroom, Full bathroom, in-unit laundry/utility room and extra storage make everyday living simple and stress-free. This well-managed condo also includes one parking space, low condo fees, and a fantastic location-right across from Kemptville Hospital and close to schools, parks, shopping, recreation, HWY 416, and more. If you've been waiting for the right first home, this is it. Book your showing today! (id:39840)


