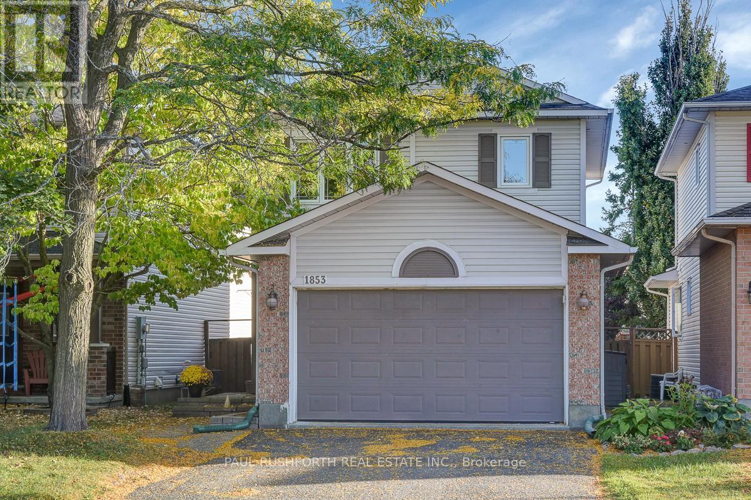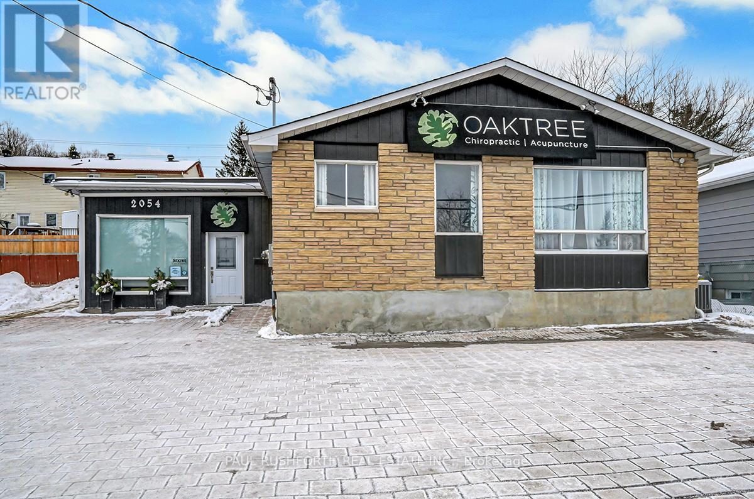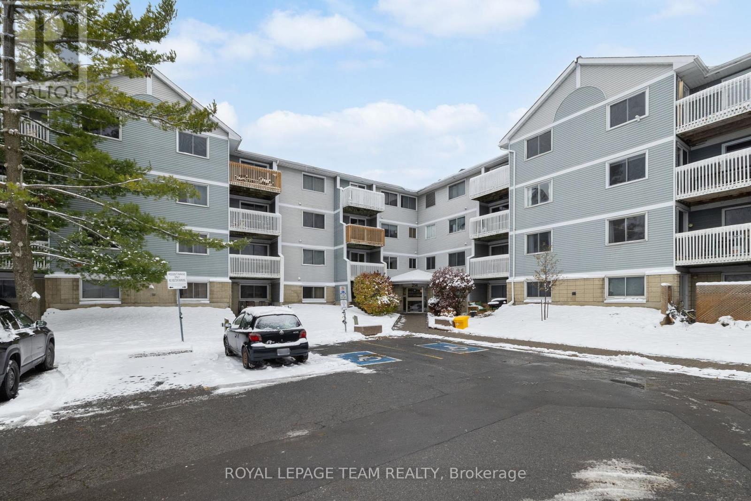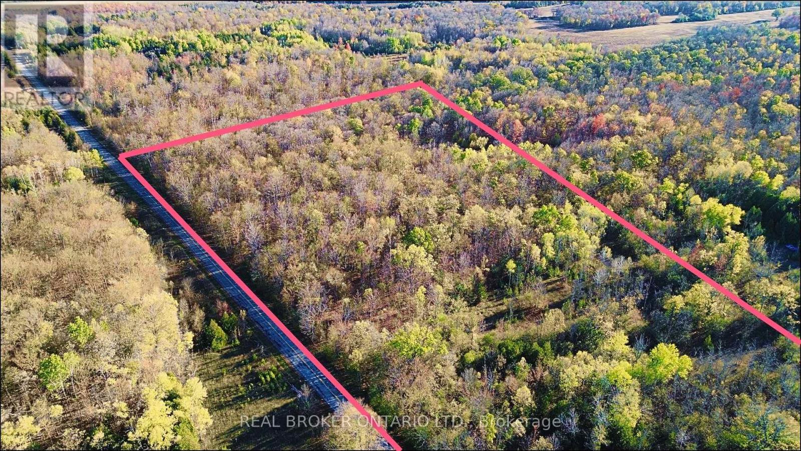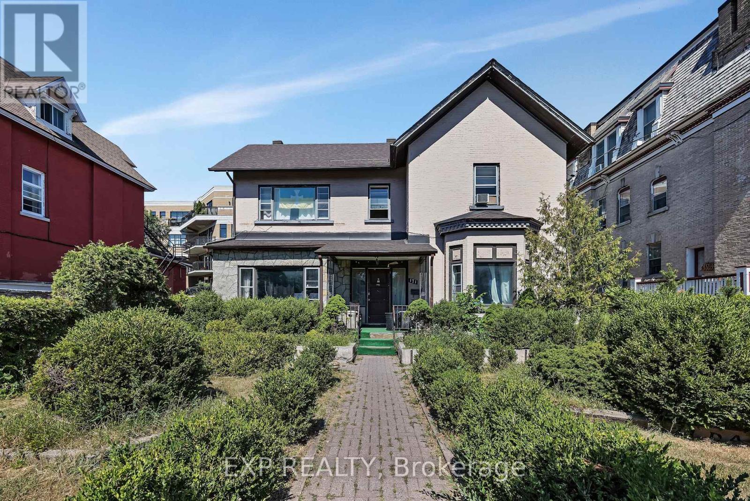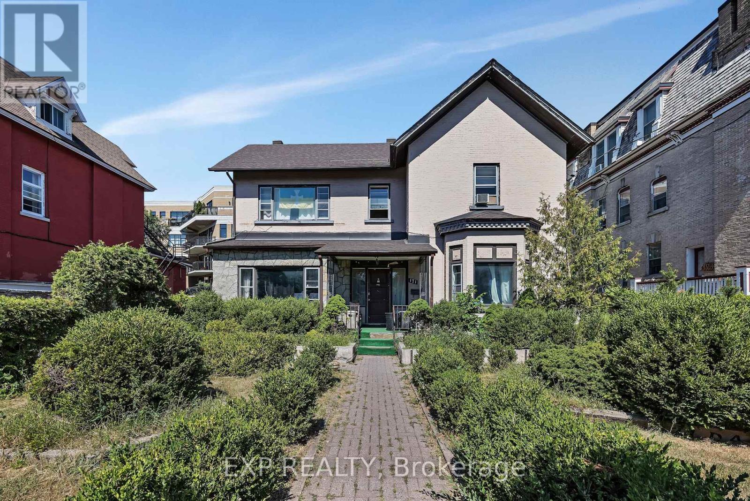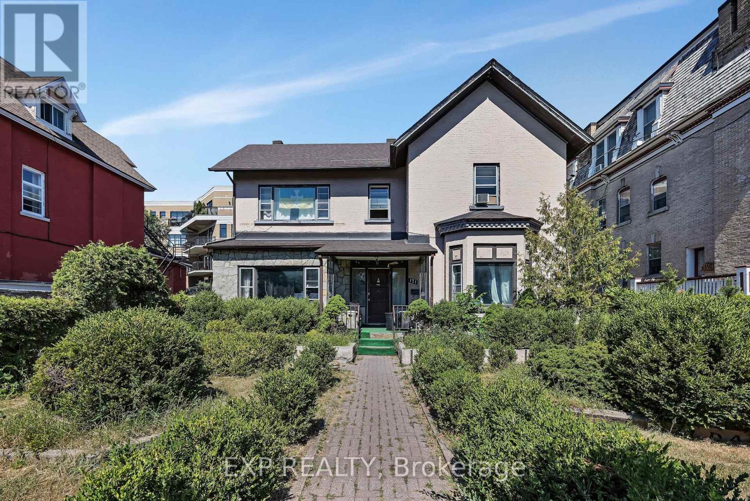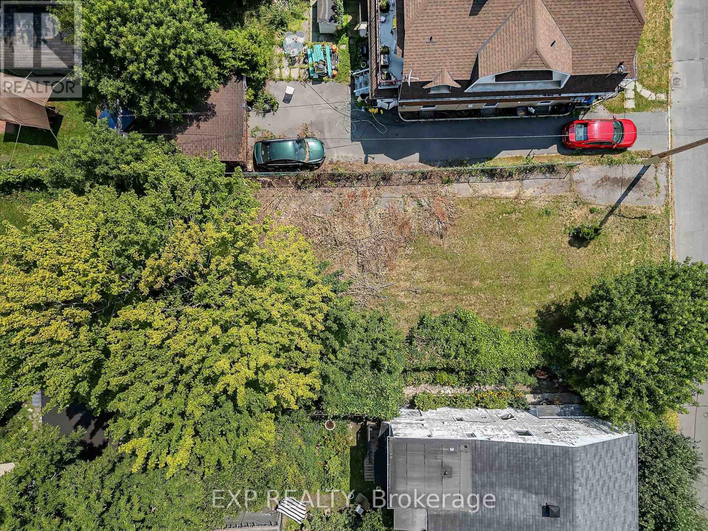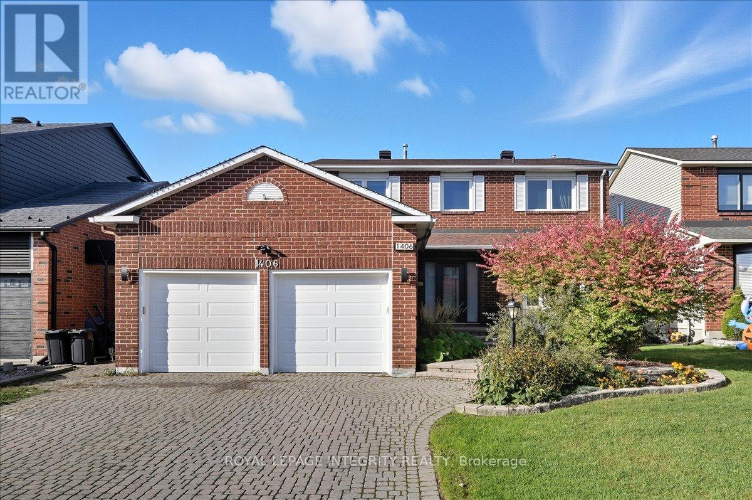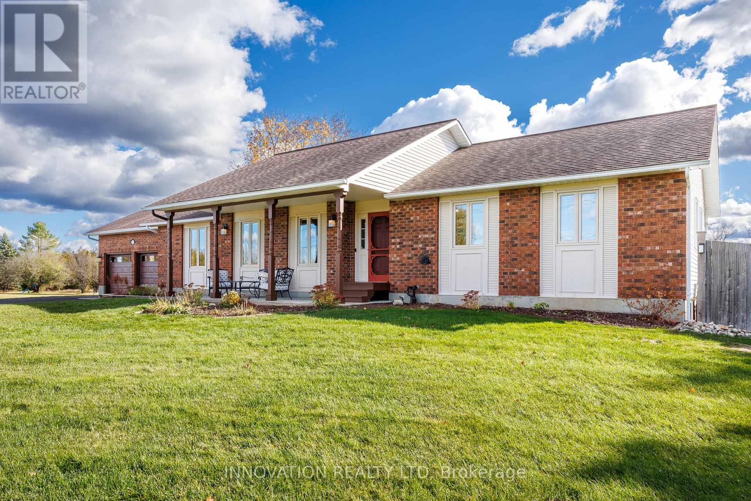1853 Sunland Drive
Ottawa, Ontario
EXCEPTIONAL! A single home with a double car garage for the price of a townhome! Beautifully maintained and move-in ready, it features gleaming hardwood floors, a landscaped yard, and timeless curb appeal. Tucked away on a quiet, family-friendly street, it's the kind of home that instantly feels right. Inside, a stunning renovated maple kitchen takes centre stage - sleek cabinetry, modern finishes, and plenty of space make it the heart of the home. The bright living and dining areas flow easily together, perfect for everyday living or entertaining. Upstairs, spacious bedrooms offer comfort and privacy, and the renovated bathroom feels fresh and spa-like. The finished basement adds even more flexibility - ideal for movie nights, a playroom, or a quiet spot to unwind. There's even a cedar closet for extra storage. Outside, the private backyard is ready for summer evenings under the gazebo or relaxing on the swing. This charming 3-bedroom home is warm, welcoming, and the perfect place to start making lasting memories! Located in the heart of Orleans, close to great schools, parks, shopping, and transit, this is a home that blends warmth, comfort, and practicality. Some photos have been virtually staged. (id:39840)
2054 St. Joseph Boulevard
Ottawa, Ontario
OPPORTUNITY KNOCKS! Prime commercial building with AM3 zoning in superb high visibility location on St. Joseph Blvd. The building is in fantastic condition and the location cant be beat for exposure. Loads of upgrades in 2017, SPOTLESS and a pleasure to show. BUSINESS IS NOT FOR SALE, only the real estate (stand alone building and land). Currently set up and used as health/wellness retail space (Chiropractor/Acupuncture). Layout is optimal for a variety of uses or can be easily modified to suits one needs or accommodate shared use. IDEAL FOR OWNER USE OR INVESTMENT OPPORTUNITY to lease the space out as it could easily could accommodate 2 independent business operations, or potential redevelopmentEndless Opportunities!!. Parking directly in front in addition to 4 leased spots from a neighbouring business. See floor-plan attached for layout. 2300 sq ft of usable space. Main floor: reception, coat room, office, kitchenette. Upper: large open concept conference/presentation room, 2pc bathroom and 3 closed door offices. Lower: 4 private closed door offices/treatment rooms, 3pce bathroom, a large office/boardroom and storage/utility areas. STOP PAYING RENT or START COLLECTING RENT!! Serious enquiries only. Currently Owner Occupied, flexible closing date possible. Please do not visit the property without a pre-booked showing appointment. (id:39840)
314 - 214 Viewmount Drive
Ottawa, Ontario
Immediate possession available for this one bedroom condominium in Viewmount Woods. This low maintenance free home features a galley style kitchen overlooking the living & dining area with a north facing balcony. The primary bedroom is generously sized with a walk-in closet. Conveniently located and within walking distance to Merivale Road amenities and services. Insuite laundry and one outdoor parking space. Status certificate on file. 24 hour irrevocable required on all offers. See attachment for clauses to be included in all offers. (id:39840)
Lot 7 County 7 Road
Elizabethtown-Kitley, Ontario
Expansive 34-acre property offering endless possibilities in the quiet countryside of Elizabethtown-Kitley. This rectangular lot features a mix of mature trees and open spaces, ideal for building your dream home, hobby farm, or private retreat. Enjoy the peace and privacy of rural living with convenient year-round access from County Road 7. Hydro, gas, and other utilities are available nearby, giving flexibility for future development or off-grid design. Excellent opportunity for outdoor enthusiasts, nature lovers, or those seeking affordable acreage close to Brockville and Highway 401. A beautiful parcel of land with natural character and plenty of space to create your vision. (id:39840)
11 - 94 Esterlawn Private
Ottawa, Ontario
Welcome to 94 Esterlawn Private a beautifully updated 3 bedroom 1 1/2 bath condo with nothing to do but move in and enjoy! This multi level property has been tastefully updated with new flooring, kitchen and fresh paint. The Foyer has inside entry from the garage. The dining area overlooking the living room with an electric fireplace makes for cozy entertaining. The newly updated kitchen features granite counter tops and pot lighting. The eating area has a new coffee bar and extra cabinets opening to a generous sized balcony/deck that provides a wonderful outdoor living area. The third floor of the unit has three bedrooms and a full bathroom. The floor plan of the Primary Bedroom has been modified to include a walk in closet with a pocket door not found in the original units that provides ample storage space. A perfect location that is close to schools, public transit and is walking distance to shopping. (id:39840)
171 Daly Avenue
Ottawa, Ontario
Prime investment opportunity in the heart of Sandy Hill, less than a 10-minute walk to the University of Ottawa. This historic 1874 home sits on a large 67 x 105.5 ft lot and is configured as a strong income-generating property. The main residence offers 6 rental rooms, including one with private ensuite and kitchenette, a large shared kitchen with adjacent laundry area, 2 full bathrooms, a spacious living/dining area, and a large front room/office. Plenty of natural light throughout and large principal rooms add to its appeal. The basement, with a separate entrance, features 2 self-contained studio units. Ideally located and well-suited for investors seeking immediate rental income with excellent future redevelopment potential in a prime downtown location. (id:39840)
171 Daly Avenue
Ottawa, Ontario
Exceptional redevelopment opportunity in the heart of Sandy Hill, just minutes from the University of Ottawa and downtown. This prime 67 x 105.5 ft lot offers excellent potential for future development in a highly sought-after urban location. Currently improved with a historic 1874 residence generating rental income, including 6 rooms in the main house and 2 basement studio units with separate entrance. The spacious lot, central location, and proximity to schools, transit, shopping, and amenities make this an ideal site for redevelopment or land assembly. Rarely available parcel in one of Ottawa's most established neighbourhoods - ideal for developers or investors looking to capitalize on strong demand for housing in the downtown core. (id:39840)
171 Daly Avenue
Ottawa, Ontario
Prime investment opportunity in the heart of Sandy Hill, less than a 10-minute walk to the University of Ottawa. This historic 1874 home sits on a large 67 x 105.5 ft lot and is configured as a strong income-generating property. The main residence offers 6 rental rooms, including one with private ensuite and kitchenette, a large primary kitchen with adjacent laundry area, 2 full bathrooms, a spacious living/dining area, and a large front room/office. Plenty of natural light throughout and large principal rooms add to its appeal. The basement, with a separate entrance, features 2 self-contained studio units. Ideally located and well-suited for investors seeking immediate rental income with excellent future redevelopment potential in a prime downtown location. (id:39840)
29 Marquette Avenue
Ottawa, Ontario
40 x 100 foot building lot in sought-after Kingsview Park - ideally positioned just steps from vibrant Beechwood Avenue and directly facing Optimist Park. Zoned R4UA, offering a variety of low-rise residential development options. This prime location presents a rare opportunity to build your dream home or investment property in a peaceful, established neighbourhood while enjoying quick access to shops, cafes, restaurants, schools, and transit. Easy commute to downtown and minutes to the Rideau River pathways. (id:39840)
1406 Bouton D'or Way
Ottawa, Ontario
Welcome to 1406 Bouton D'Or Way in the desirable neighbourhood of Queenswood Heights! This gorgeous, move-in ready, carpet-free 5-bedroom, 4-bathroom family home is located just steps from parks and schools and minutes to all amenities, public transit, and everything you need. You'll be impressed from the moment you enter the spacious foyer featuring 12" x 24" tile, a large closet, and access to the garage with built-in storage/hall tree, and entry to the laundry/mudroom with a partial bathroom. The main level offers a bright living room and a cozy family room with a fireplace and gleaming hardwood floors. At the back of the home, the kitchen provides ample cabinetry and counter space, stainless steel appliances including a gas stove, a large walk-in pantry, and a coffee bar area that opens onto the dining space with a wall of windows and patio doors leading to the fully fenced backyard featuring an interlock patio with gazebo, hot tub with sitting area, storage shed, and plenty of green space for kids and pets to enjoy. Upstairs, the hardwood continues throughout all bedrooms. The spacious primary retreat includes a full wall of storage and a spa-like ensuite with a standalone tub, dual vanity, and glass shower. Three additional generous bedrooms and an updated full bathroom complete the upper level. The finished basement offers even more living space with a massive versatile family room, a fifth legal bedroom done with permit and proper egress, and a full bathroom with a glass shower. This beautifully maintained home truly has it all - offering comfort, space, and style in a prime location. Don't miss your chance to make this one yours! (id:39840)
2914 Pattee Road E
Champlain, Ontario
Nestled on a beautifully landscaped corner lot near the Quebec-Ontario border, this executive 2-storey home offers the perfect blend of elegance, comfort, and convenience. Ideally located just 35 minutes from Montreal's West Island, 1 hour from Ottawa, and only 5 minutes to Hawkesbury's renowned hospital, shopping, restaurants, and marina on the Ottawa River this is a lifestyle opportunity you don't want to miss.The second level offers four spacious bedrooms, including a primary suite with a full ensuite and a separate full bathroom for the remaining bedrooms perfect for a growing family. On the main floor, enjoy a fully renovated open-concept layout where the kitchen becomes the heart of the home. Featuring a huge center island, built-in appliances, and an abundance of cabinetry, this kitchen is designed for entertaining. It flows seamlessly into the dining area, complete with a cozy wood-burning fireplace and patio doors that open to your private backyard retreat.Step outside to a brand-new poured concrete patio featuring an outdoor kitchen, pergola, and an above-ground pool ideal for summer fun and gatherings. The fully finished basement adds two more bedrooms and a spacious rec room, offering flexibility for guests, office space, or a home gym.Additional features include a double attached garage, central air conditioning, a paved driveway, and rough-in for central vacuum. This home is move-in ready and designed for both family life and entertaining in style. (id:39840)
201 Greystone Crescent
Mississippi Mills, Ontario
Welcome to your new home in "Greystone Estates" the charming subdivision just outside the town of Almonte. Showcasing five-bedrooms and three-bathrooms this "true" bungalow offers aprox 1,650sqft of living space on the main floor, plus a fully finished lower level. Meticulously maintained and updated by the same owners since 2007, this smoke-free home combines classic charm with modern conveniences. The main floor greets you with formal dining and living rooms, where large windows let in plenty of natural light. The spacious eat-in kitchen has plenty of counter space, beautiful wood cabinets, and modern appliances, making it perfect for the chef in your family. Next to it is a cozy family room with a wood-burning fireplace that leads to the backyard. The main floor also features a laundry room and a lovely master bedroom with custom-built cabinets and an ensuite bathroom. Downstairs, there's a large recreation room with an electric fireplace for added warmth. This level also has a 3 piece bathroom, 2 storage areas, two more bedrooms and an additional bonus room off of one of the bedrooms which is ideal for a student living at home or Mom and Dad living with you. Enjoy the outdoors with 1.47 acres of landscaped grounds, a large deck, a hot tub, a play structure for kids, and a saltwater solar-heated pool. With winter on the the way you will have lots of space to park your cars in the 2car garage with automatic garage door openers. 24 hour irrevocable on all offers. (id:39840)


