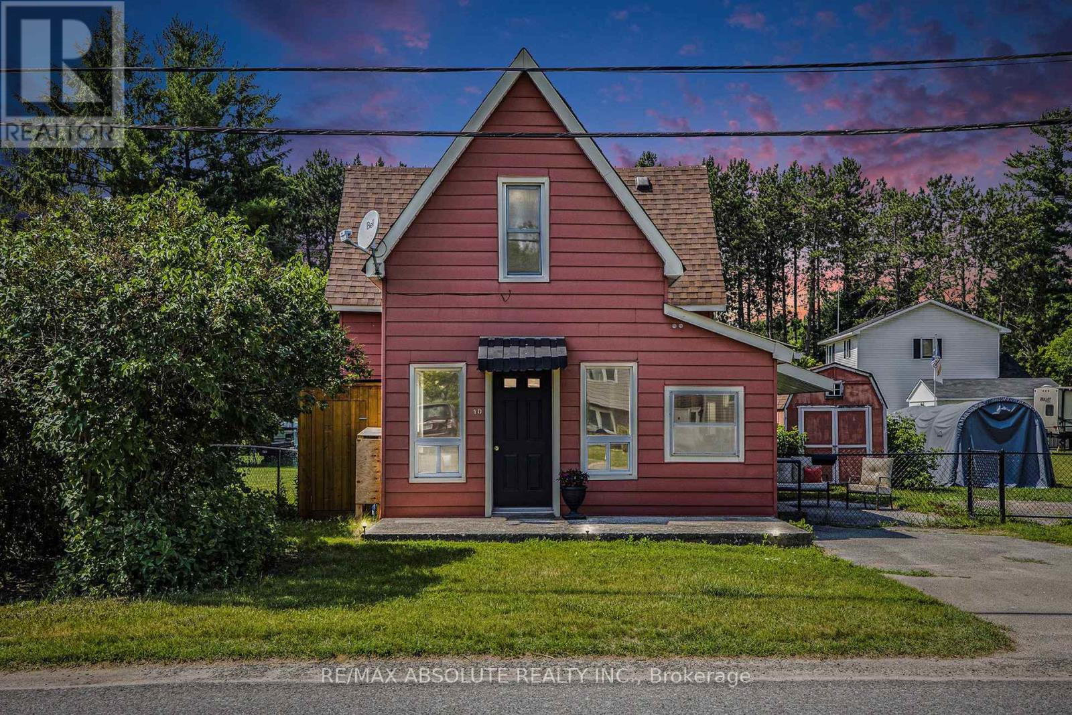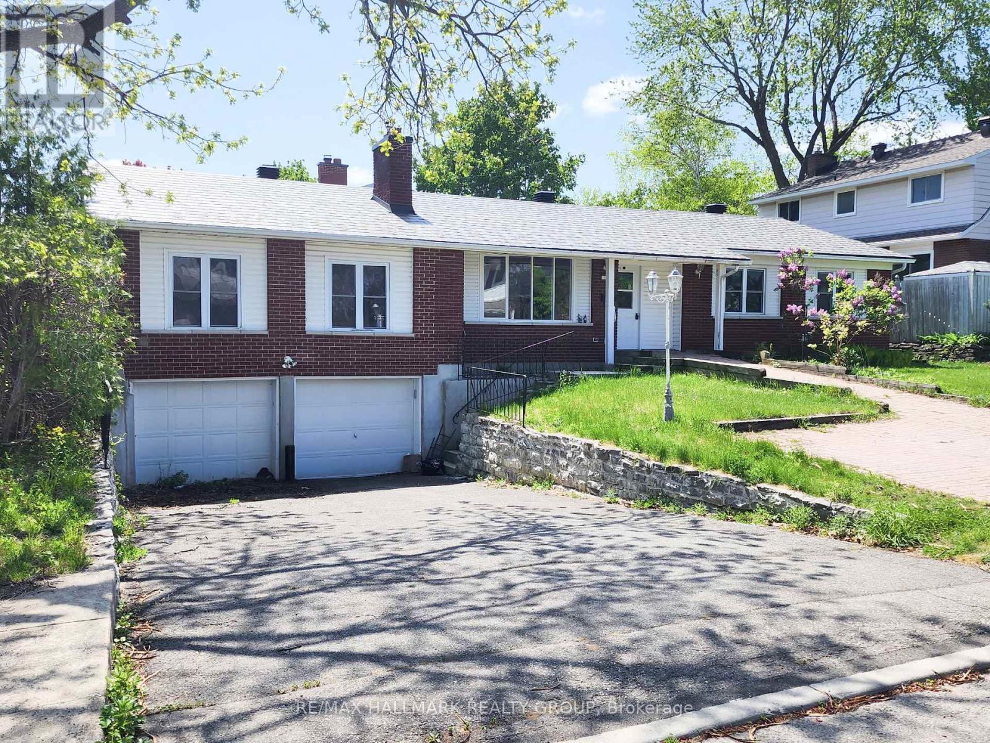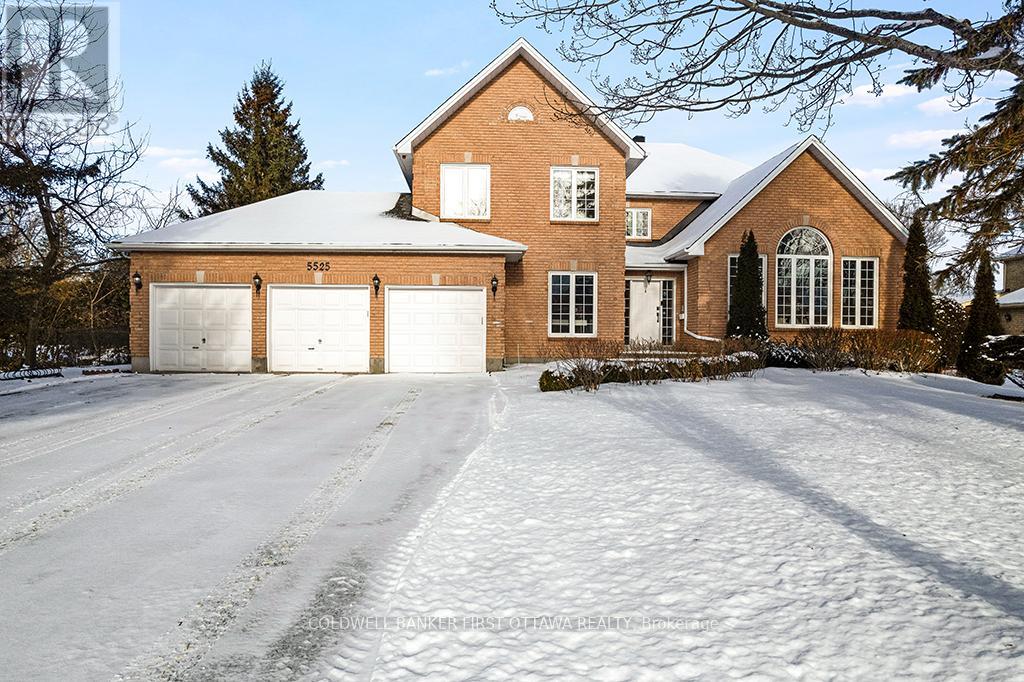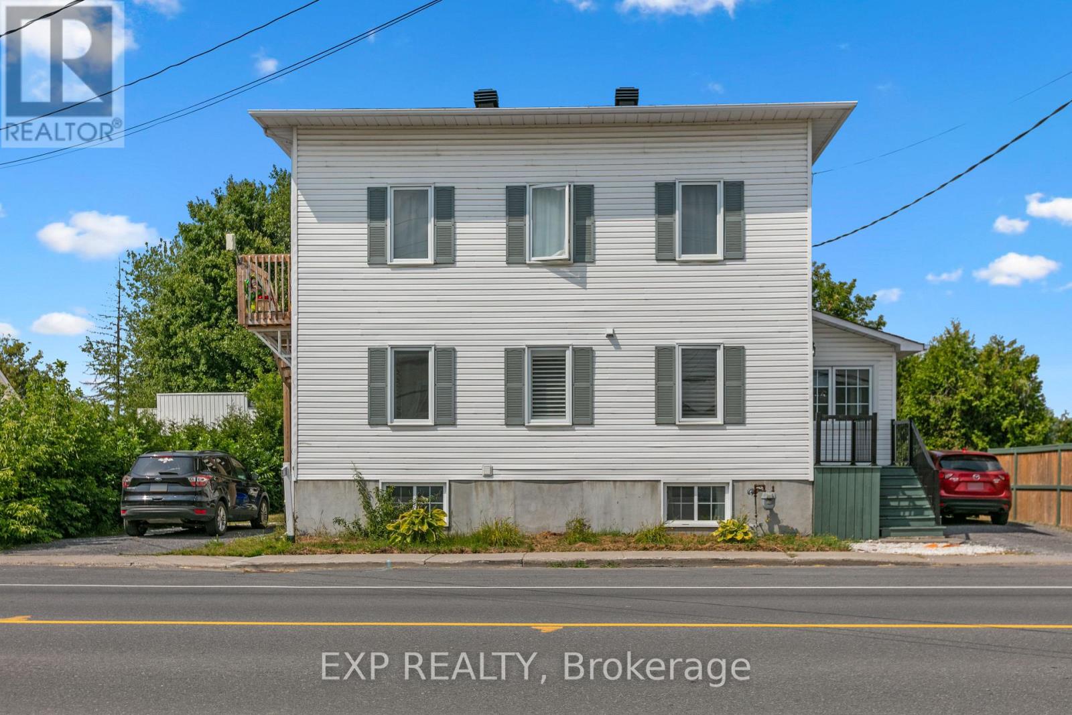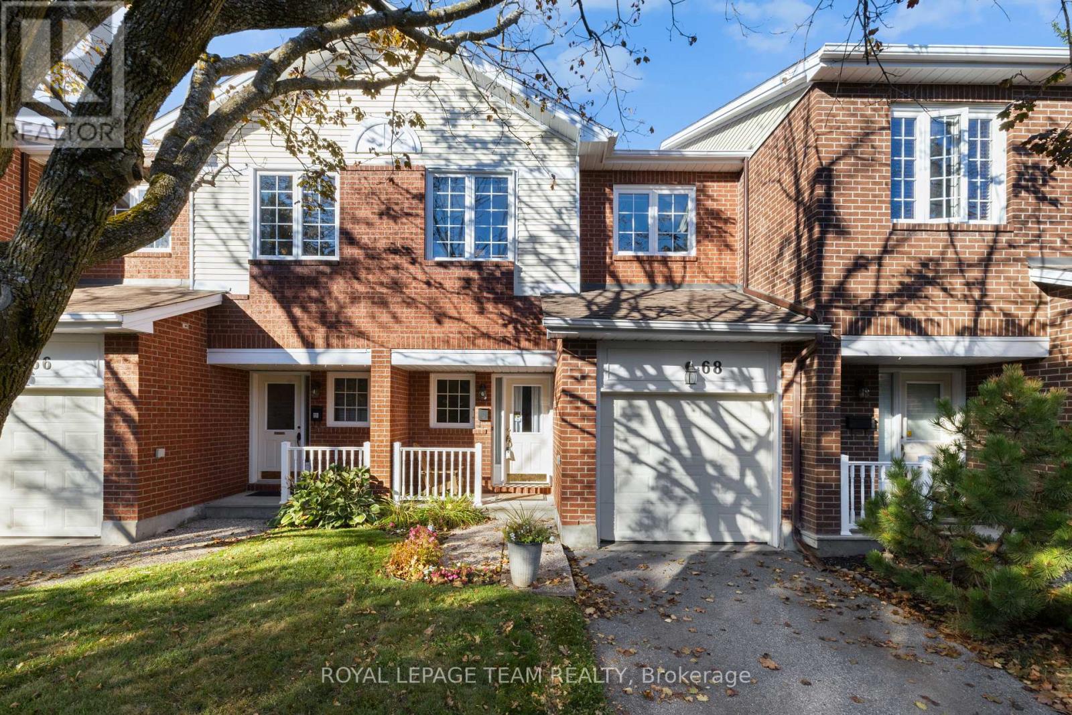10 Neilson Street
Mcnab/braeside, Ontario
Welcome to 10 Neilson St., Arnprior Where Your Next Chapter Begins Charming and versatile, this inviting 1.5-storey home is located on the peaceful outskirts of Arnprior. Set on a generous lot, the property also includes a second separately deeded, residential lot offering exciting future potential. Buyers are encouraged to confirm allowable uses with the Municipality of Braeside/McNab. Step inside to a warm and welcoming main floor featuring a spacious living and dining area, a bright and cheerful kitchen, and the convenience of main floor laundry. A 3-piece bathroom with shower and an optional main floor bedroom add to the home's flexible layout. Upstairs, you'll find an open-concept bedroom with ample closet space, a cozy sitting area, and a second 3-piece bathroom with a tub. A larger bedroom on this level also offers multiple possibilities for your needs. Recent upgrades include a new roof (2023), gas furnace (2018), updated flooring, fresh interior paint, and a new exterior basement door offering peace of mind and added value. Endless potential awaits whether you're looking for a family home, investment, or future development opportunity. Book your private viewing today!Please allow 24-hour irrevocable on all offers. (id:39840)
102 - 300 Montee Outaouais Street
Clarence-Rockland, Ontario
This upcoming 2-bedroom, 1-bathroom condominium is a stunning upper level end unit home that provides privacy and is surrounded by amazing views. The modern and luxurious design features high-end finishes with attention to detail throughout the house. You will love the comfort and warmth provided by the radiant heat floors during the colder months. The concrete construction of the house ensures a peaceful and quiet living experience with minimal outside noise. Backing onto the Rockland Golf Course provides a tranquil and picturesque backdrop to your daily life. This home comes with all the modern amenities you could ask for, including in-suite laundry, parking, and ample storage space. The location is prime, in a growing community with easy access to major highways, shopping, dining, and entertainment. Photos are virtually staged from a similar Le Caddy Model. Buyer to choose upgrades/ finishes. Occupancy Winter 2026 approx , Flooring: Ceramic, Laminate. (id:39840)
103 - 300 Montee Outaouais Street
Clarence-Rockland, Ontario
This upcoming 2-bedroom, 1-bathroom (2 Bath option also available) condominium is a stunning upper level middle unit home that provides privacy and is surrounded by amazing views. The modern and luxurious design features high-end finishes with attention to detail throughout the house. You will love the comfort and warmth provided by the radiant heat floors during the colder months. The concrete construction of the house ensures a peaceful and quiet living experience with minimal outside noise. Backing onto the Rockland Golf Course provides a tranquil and picturesque backdrop to your daily life. This home comes with all the modern amenities you could ask for, including in-suite laundry, parking, and ample storage space. The location is prime, in a growing community with easy access to major highways, shopping, dining, and entertainment. Photos are from a similar model and have been virtually staged. Buyer to choose upgrades/ finishes. Occupancy approx Winter 2026, Flooring: Ceramic, Laminate (id:39840)
104 - 300 Montee Outaouais Street
Clarence-Rockland, Ontario
This upcoming 2-bedroom, 1-bathroom ( 2 Bath option available ) condominium is a stunning lower level middle unit home that provides privacy and is surrounded by amazing views. The modern and luxurious design features high-end finishes with attention to detail throughout the house. You will love the comfort and warmth provided by the radiant heat floors during the colder months. The concrete construction of the house ensures a peaceful and quiet living experience with minimal outside noise. Backing onto the Rockland Golf Course provides a tranquil and picturesque backdrop to your daily life. This home comes with all the modern amenities you could ask for, including in-suite laundry, parking, and ample storage space. The location is prime, in a growing community with easy access to major highways, shopping, dining, and entertainment. Photos have been virtually staged., Flooring: Ceramic, Laminate (id:39840)
105 - 300 Montee Outaouais Street
Clarence-Rockland, Ontario
This upcoming 2-bedroom, 2-bathroom condominium is a stunning lower level middle unit home that provides privacy and is surrounded by amazing views. The modern and luxurious design features high-end finishes with attention to detail throughout the house. You will love the comfort and warmth provided by the radiant heat floors during the colder months. The concrete construction of the house ensures a peaceful and quiet living experience with minimal outside noise. Backing onto the Rockland Golf Course provides a tranquil and picturesque backdrop to your daily life. This home comes with all the modern amenities you could ask for, including in-suite laundry, parking, and ample storage space. The location is prime, in a growing community with easy access to major highways, shopping, dining, and entertainment. Photos have been virtually staged., Flooring: Ceramic, Laminate (id:39840)
106 - 300 Montee Outaouais Street
Clarence-Rockland, Ontario
This upcoming 2-bedroom, 2-bathroom condominium is a stunning upper level middle unit home that provides privacy and is surrounded by amazing views. The modern and luxurious design features high-end finishes with attention to detail throughout the house. You will love the comfort and warmth provided by the radiant heat floors during the colder months. The concrete construction of the house ensures a peaceful and quiet living experience with minimal outside noise. Backing onto the Rockland Golf Course provides a tranquil and picturesque backdrop to your daily life. This home comes with all the modern amenities you could ask for, including in-suite laundry, parking, and ample storage space. The location is prime, in a growing community with easy access to major highways, shopping, dining, and entertainment. Photos are from a similar model and have been virtually staged. Buyer to choose upgrades/ finishes. Occupancy approx winter 2026, Flooring: Ceramic, Laminate (id:39840)
101 - 300 Montee Outaouais Street
Clarence-Rockland, Ontario
This upcoming 2-bedroom, 1-bathroom (2 Bath option also available.) condominium is a stunning lower level end unit home that provides privacy and is surrounded by amazing views. The modern and luxurious design features high-end finishes with attention to detail throughout the house. You will love the comfort and warmth provided by the radiant heat floors during the colder months. The concrete construction of the house ensures a peaceful and quiet living experience with minimal outside noise. Backing onto the Rockland Golf Course provides a tranquil and picturesque backdrop to your daily life. This home comes with all the modern amenities you could ask for, including in-suite laundry, parking, and ample storage space. The location is prime, in a growing community with easy access to major highways, shopping, dining, and entertainment. Photos are of a similar Le Mulligan Model and have been virtually staged. Buyer to choose upgrades/ finishes. Approx Winter 2026 Occupancy. (id:39840)
14 Roberta Crescent
Ottawa, Ontario
Spacious 4+2 Bedroom Bungalow with In-Law Suite and a Rare 2-Car Garage in Barrhaven. Nestled in a desirable Barrhaven neighborhood, this charming bungalow sits on a private 73' x 90' lot. The spacious ceramic-tiled foyer leads into a bright family room featuring a stunning brick wood-burning fireplace. Hardwood flooring, soaring vaulted ceilings, and large windows fill the home with natural light. The generous dining area flows into a spacious kitchen with cherry cabinetry, ample counter space, a glass backsplash, and stainless steel appliances. The primary bedroom boasts oversized windows and a wall of closets, complemented by three additional well-sized bedrooms. The full bathroom includes a jacuzzi tub and an in-unit washer and dryer. A separate entrance leads to the fully finished lower level, which includes two bedrooms, a full bathroom, and a laundry room. The home includes two electrical panels, one for each unit ideal for multigenerational living or rental income. The Main floor unit was previously rented for $2600 and is now vacant. Tenants on the lower unit are on a month-to-month lease at $1,600/month. Additional highlights include a metal roof (2019). A fantastic investment opportunity in a sought-after location! Great Opportunity for an Investor! Photos were taken prior to the current tenants moving in. (id:39840)
5525 Pettapiece Crescent
Ottawa, Ontario
Gracious home for the family wanting to live on quiet treed crescent where you can walk to a park for play, basketball and hiking. Along with its idyllic setting, this home is designed for the family desiring big rooms, sunny spaces and generous bedrooms - including five bedrooms on the second floor. Lovely landscaped interlock walkway leads you to front entrance with sparkling white foyer offering closet and new ceramic floor. Home has 4,349sf, plus 2,328sf in finished lower level. Off front foyer is home office or, den for quiet times. Elegant vaulted living room with natural light flowing thru grand arched window. Formal dining room for family celebrations and entertaining. Ultimate gourmet kitchen all renovated & upgraded in 2024 with new quartz counters, new appliances and deluxe island-breakfast bar. Kitchen also has dinette in windowed alcove with garden door to deck. Spacious comfortable familyroom features natural gas fireplace. Main floor powder room plus combined mudroom-laundry room with closet, storage cupboards, sink and window. Sweeping central staircase up to wide circular landing on second floor. You'll love the palatial primary suite with its custom walk-in closet-dressing room with big windows; your luxurious 5-pc spa ensuite has double-sink vanity with cascading quartz counter, deep soaker tub and glass shower with body spray. Four more bedrooms, one with 3-pc ensuite. Second floor 5-pc bathroom has porcelain tiles, double-sink vanity, soaker tub plus glass rainhead shower. In the finished lower level, you have another family room, rec room, den, kitchenette/bar, gym and 3-pc bathroom. The attached 3-car garage is insulated and finished. Auto generator included. Backyard oasis a family's staycation dream with private park-like 0.7 acre bordered by mature trees. Expansive deck includes hot tub. Added bonus is heated, salt-water, in-ground pool. All this, located in prestigious family-friendly Manotick Estates, just 30 min drive to downtown Ottawa. (id:39840)
103 - 429 Kent Street
Ottawa, Ontario
Discover urban living at its finest in this stylish bachelor unit, perfectly situated in the vibrant downtown core of Ottawa. With its open-concept design, this residence combines modern elegance with everyday functionality, making it the ideal space for any young professional or urban dweller. As you enter, you'll immediately appreciate the seamless flow of the open living space, featuring hardwood and tile flooring that adds a touch of sophistication. The well-appointed kitchen boasts sleek granite countertops and stainless-steel appliances, making it not only functional but also a delight for culinary enthusiasts. The kitchen seamlessly transitions into the living area, creating a bright and airy atmosphere that is perfect for entertaining or unwinding after a long day. The unit further enhances your living experience with a luxurious bathroom adorned with matching granite finishes. Convenience is key, and you'll appreciate the in-suite laundry facilities that make everyday living a breeze. Step outside through the patio doors to your private covered terrace an oasis for relaxation and outdoor enjoyment. This charming space is perfect for morning coffees or evening cocktails, allowing you to savor the vibrant energy of the city right from your home. Location is key, and this unit is just steps away from Bank Street, Rideau Canal, University Of Ottawa, and a diverse array of restaurants and cafes. Enjoy the rich history and culture of Ottawa, with easy access to Elgin Street and its bustling nightlife. Plus, with a high transit score and mere minutes from Highway 417, commuting throughout the city is effortless. This unit also includes the convenience of one underground parking space, a rare find in downtown living. Additionally, residents have exclusive access to a rooftop terrace equipped with lounge chairs and a gas barbecue, perfect for summer gatherings. Don't miss this opportunity to own a stylish bachelor unit in the heart of downtown Ottawa! (id:39840)
891 Lacroix Road
Clarence-Rockland, Ontario
Fantastic investment opportunity in the heart of Rockland! Welcome to 891 Lacroix Road, a well-maintained DUPLEX offering strong rental potential with updates throughout. The spacious main-level unit is a large 1-bedroom, 1.5-bath two-storey apartment featuring a newly renovated kitchen and bathrooms with granite countertops, luxury tile finishes, and two flexible rooms that could easily convert into two additional bedrooms. The second-floor unit is a bright, 2-bedroom, 1-bath apartment, freshly updated with a new floors, doors, washer, dryer, stove, as well as a brand-new bathroom vanity. Both units offer SEPERATE entrances, driveways, and hydro meters, making management simple and efficient. Heating is baseboard electric, most heaters were replaced in 2024. A newer 14x16 detached garage adds value and storage, while newer windows throughout the property enhance comfort and efficiency. Whether you're an investor or a live-in landlord looking for passive income, this turn-key duplex offers flexibility, cash flow, and long-term potential in a growing Rockland community. (id:39840)
31 - 68 Grandcourt Drive
Ottawa, Ontario
Meticulously maintained 3 bedroom, 2.5 bathroom Minto built Abbeydale townhome in a choice location just steps to Centrepointe Park. This sun-filled family homes features hardwood floors in the living and dining rooms, a spacious kitchen and eat in area, a finished lower level offering many versatile uses and more! Nearby amenities and services and public transportation. Immediate possession. 24 hour irrevocable required on all offers. Day before notice required for all showings. Status certificate on file (October 2025). See attachment for clauses to be included in all offers. Move in ready! (id:39840)


