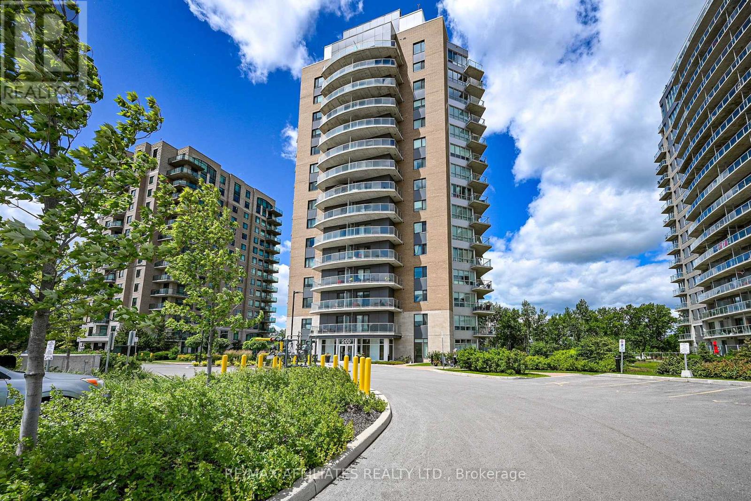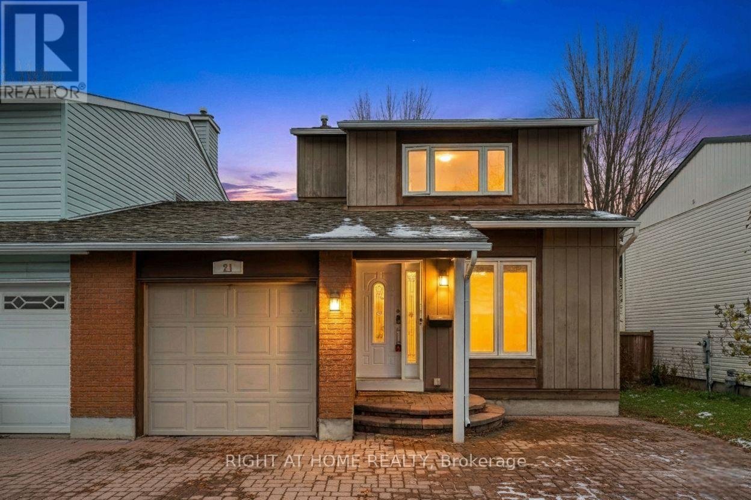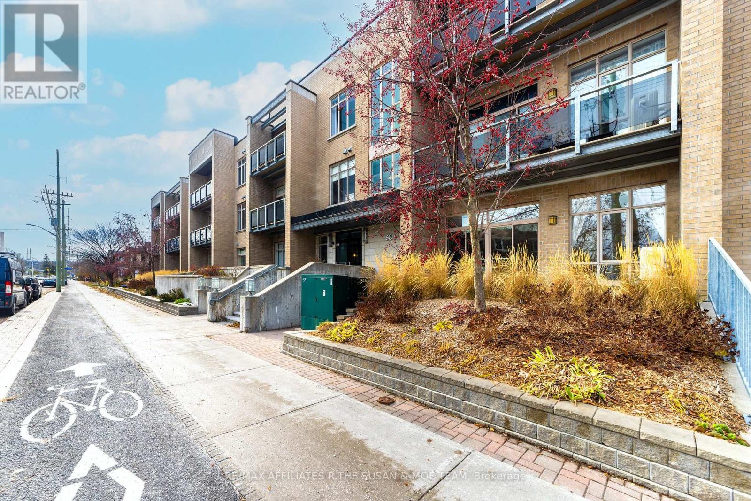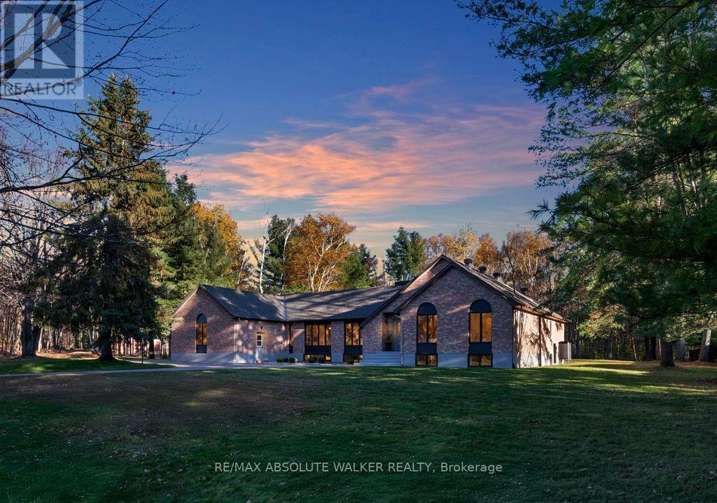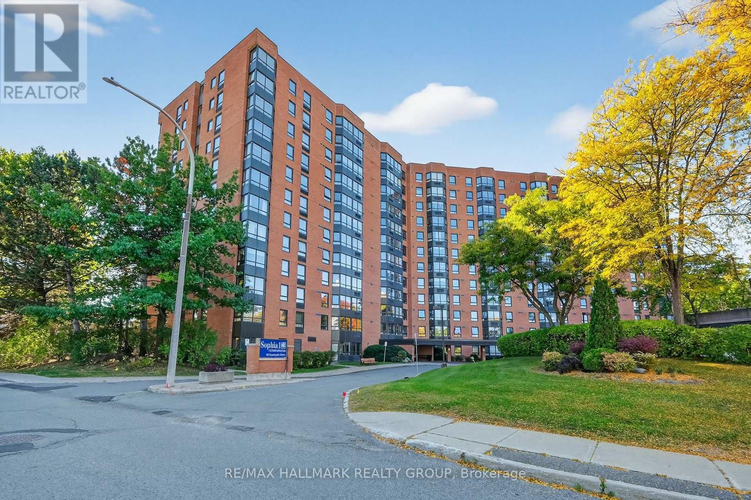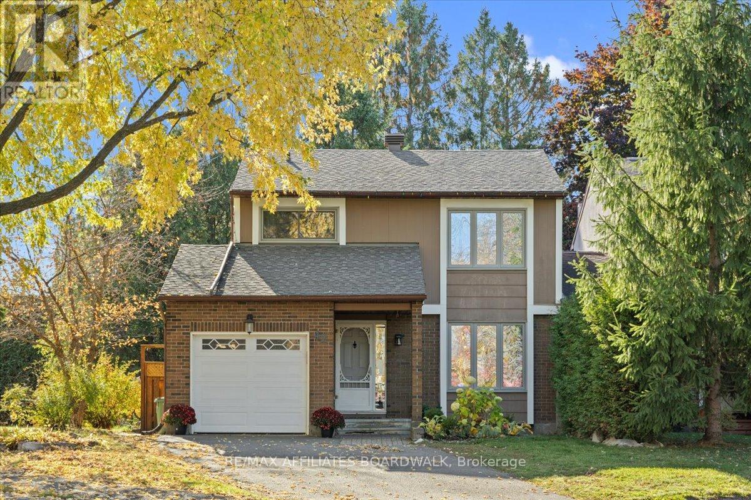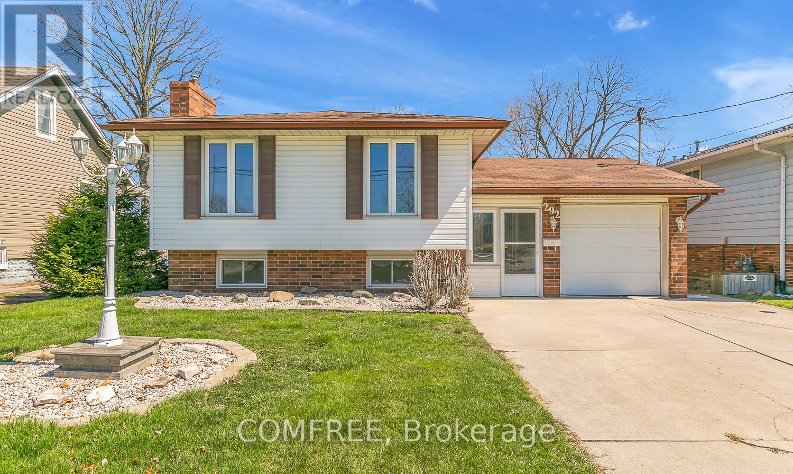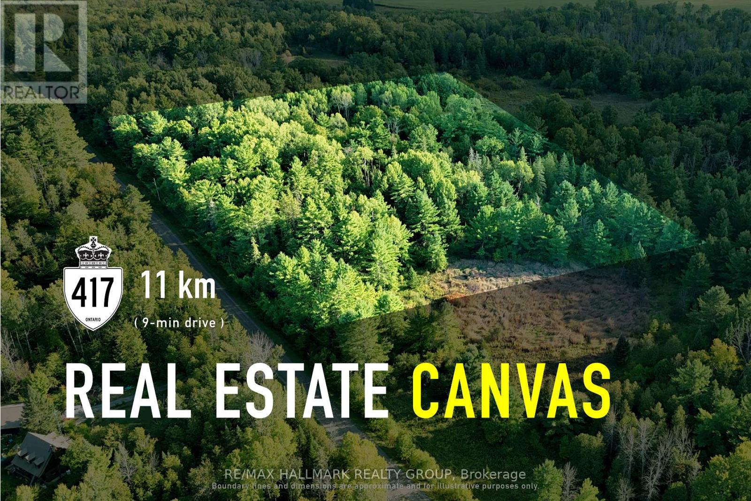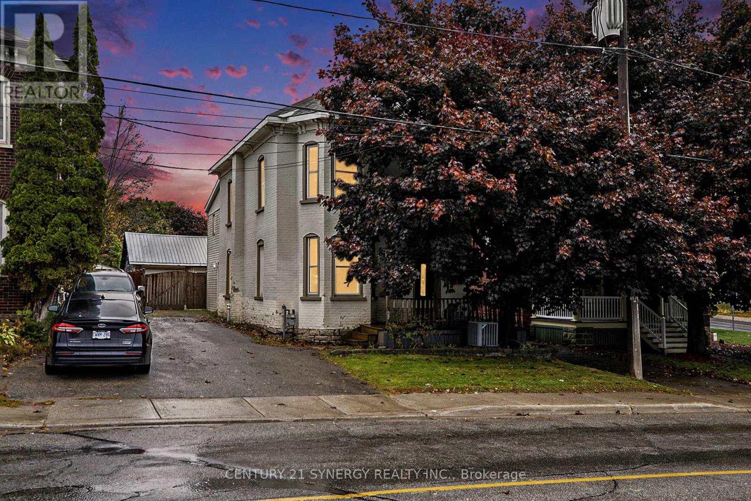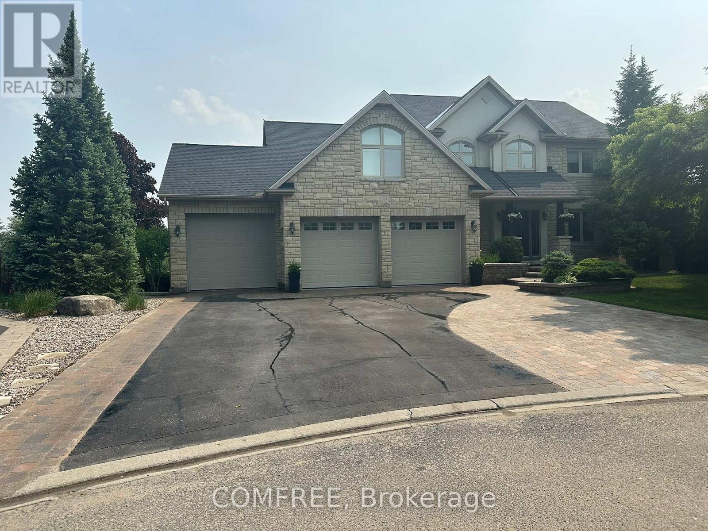407 - 200 Inlet Private
Ottawa, Ontario
Lifestyle is what this condo is all about! Step into modern elegance with this stunning condo featuring a well thought open-concept layout. Long entrance w/ 12 x 24 ceramic tiles, leading to a bright living space with pre-engineered hardwood floors and expansive windows that flood the room with natural light with views of the Ottawa river. The shaker-style cabinetry, granite countertops, and tiled backsplash complement the sleek stainless-steel appliances in the contemporary kitchen. Enjoy seamless indoor-outdoor living with balcony access from both the great room and the bedroom, offering breathtaking views of the Ottawa River and Petrie Island. The primary bedroom features a generous double-door closet while the stylish four-piece bathroom includes a convenient in-unit laundry closet. Tall flat ceilings and recessed pot lights enhance the airy, modern ambiance in the condo. Residents enjoy resort-style amenities, including an outdoor pool, fitness center, rooftop terrace with BBQ and hosting space - all set against a backdrop of stunning river views. This condo includes a storage locker, and underground parking. Easy location for scenic bike and walking paths, shopping, recreation, highway access and future LRT access just moments away, this exceptional condo blends luxury and convenience, redefining urban living. You will want to live here! For more information visit the link below, take care. (id:39840)
21 Ventnor Way
Ottawa, Ontario
Fantastic semi-detached family home attached only by the garage, offering comfort, privacy, and an unbeatable location. Enjoy no rear neighbours, a fully fenced backyard, and beautiful interlock landscaping in both the front and back. Step inside to find new hardwood floors throughout the main and second levels, an updated full bath and powder room, and all PVC windows for improved efficiency. The bright eat-in kitchen is perfect for everyday meals, while the dining room opens seamlessly to a warm and inviting living room featuring a wood-burning fireplace and large windows overlooking the private yard. The fully finished basement adds valuable living space, complete with a 2-piece bathroom, a versatile den, and abundant storage options. Located on a quiet, family-friendly street, this home is within walking distance to several schools, shopping, parks, the recreation complex, and public transit just steps away. A wonderful opportunity to own in a convenient and desirable neighbourhood. Some of the photos are virtually staged. (id:39840)
106 - 682 Churchill Avenue N
Ottawa, Ontario
Elevate your lifestyle in this stunning 2-bedroom, 2-full-bath Westboro condo. Enjoy abundant natural light, serene privacy, and an airy sense of space thanks to the soaring 10-foot ceilings and expansive floor-to-ceiling windows.This beautifully appointed home is move-in ready, featuring fresh white walls, warm hardwood floors, and drapes throughout. The heart of the home is the stylish kitchen, complete with granite countertops and stainless steel appliances, all centered around a fabulous eat-at island.The open-concept living area flows seamlessly to the west-facing backyard patio, perfect for savoring summer dinners and entertaining. The thoughtful floor plan includes two private bedroom zones, each with sliding door access. The primary bedroom is a retreat, can accommodate a king-sized bed with ease and featuring double closets with a 4-piece ensuite with double vanity. The second bedroom is versatile, suitable for a games room, office, or formal dining area. Additional features include:In-unit laundry with storage, Underground heated parking, Storage locker, Fitness room (bookable for private sessions) and underground visitor parking. Welcome Home! (id:39840)
108 Margaret Anne Drive
Ottawa, Ontario
Welcome to this stunning custom-built bungalow, crafted entirely from natural stone and set on over 2.2 acres in the prestigious Huntley Ridge community in Carp. With approximately 5,000 sq. ft. of total living area across two levels, this exceptional residence offers 4 bedrooms, 2 powder rooms, and 2 fireplaces-all on the main floor. The spacious kitchen features solid wood cabinetry, quartz countertops, stainless steel appliances, and an induction cooktop-perfect for both everyday living and entertaining. The adjoining formal dining room and inviting living room, highlighted by a warm fireplace, create an ideal setting for family gatherings. The den showcases vaulted ceilings and a floor-to-ceiling stone fireplace, while the bright, south-facing sunroom overlooks the tranquil, tree-lined property. The primary suite has hardwood flooring, generous windows, a walk-in closet, makeup vanity, and a luxurious 4-piece ensuite. Two additional bedrooms share a 4-piece bath, while a private office in the east wing-with its own powder room-offers a great work-from-home setup or in-law option.The finished lower level extends your living space with luxury vinyl plank flooring, a recreation room with wet bar and third fireplace, two additional bedrooms, a 4-piece bath, workshop, cold room/wine cellar, and abundant storage. Outdoors, enjoy a custom charcoal BBQ patio, fenced and irrigated vegetable garden, and an interlock stone driveway. Recent updates include a new well pump (2024), UV light system (2024), water softener (2023), furnace, A/C & hot water tank (2020), and roof (2017). Added conveniences include a large 3-car garage, underground sprinkler system with dedicated well, dual sump pumps with alarm, Telus SmartHome security system, and backup generator with garage switch control. Set in the charming village of Carp, this private wooded lot offers the perfect blend of rural tranquility and city convenience. (id:39840)
663 Stewart Boulevard
Brockville, Ontario
25,000 Vehicles/Day pass by this Exceptional 4 Acre Commercial Property with Versatile Buildings and 2 Year Old Showroom Space. This well-maintained commercial property offers a unique combination of functional buildings ideal for a variety of business uses. A standout feature is the purpose-built showroom designed for RV or large display. This impressive space offers high ceilings, abundant natural light through perimeter windows and glazed overhead doors, and oversized rear doors for easy access. Mezzanine and 5 well-appointed offices, 2 washrooms, 2 Kitchenettes, and utility areas complete the layout. The building is in excellent condition and ready for immediate use.This is a rare opportunity to acquire a flexible commercial property with strong infrastructure and move-in-ready facilities. There is also a Maintenance Building, with a Reception Area at the Front & a Large Workshop Area at the Rear. There is another Building on a Cement Slab with Ten 8 Ft Wide Garage Doors, with Interior Dimensions of 20 X 12 Ft. Buy Before Values Skyrocket !!! (id:39840)
1207 - 80 Sandcastle Drive
Ottawa, Ontario
Beautiful Top-Floor End Unit with Scenic Panoramic Views. Welcome to this bright and spacious top-floor end unit, perfectly located within walking distance to the Queensway Carleton Hospital, scenic parks, and a wide range of amenities. Flooded with natural light, this lovely condo features an extra kitchen window unique to end units providing a warm and inviting atmosphere. Ideal for young professionals, retirees, or savvy investors, this unit offers comfort, convenience, and value. The primary bedroom includes generous closet space and a private 2-piece ensuite bathroom for added convenience. Don't miss this opportunity to own a peaceful, sun-filled home in a desirable location! Great amenities as well such as a gym, library, outdoor pool, guest suite and party room. (id:39840)
42 Haywood Crescent
Ottawa, Ontario
Welcome to 42 Haywood Crescent, nestled in the highly sought-after neighbourhood of Katimavik. This beautifully updated end unit Carriage Home sits proudly on a large corner lot along a quiet, family-friendly crescent. Backing onto a spacious park, it offers the perfect blend of privacy, green space, and community living. Step inside to discover a bright, modern interior with thoughtful updates throughout. The beautifully renovated kitchen (2020) with updated modern finishes, sleek cabinetry, and a functional layout ideal for everyday family life and entertaining. With four spacious bedrooms and two bathrooms, it offers plenty of comfort and flexibility for growing families or new guests. The fully finished basement includes a cozy gas fireplace perfect for family movie nights or relaxing evenings in. Step out to your private backyard featuring a fully fenced yard, inground pool with solar panel heating, updated liner and pump (2021), freshly stained deck, pool shed, and ample storage space. Whether entertaining friends or enjoying quiet summer afternoons, this outdoor retreat is designed for relaxation and fun. This home has been well-maintained over the years, with key updates providing peace of mind. Located in the heart of Kanata, you'll be steps from excellent schools, parks, trails, shopping, public transit, and entertainment. Everything your family needs is right at your doorstep, making 42 Haywood Crescent a truly exceptional place to call home. 24 Hour Irrevocable on all offers (id:39840)
230 Kinghaven Crescent
Ottawa, Ontario
This stunning 3-storey condo combines style, comfort, and functionality in one exceptional package. The open concept main floor is perfect for modern living, featuring a well appointed kitchen that seamlessly flows into the bright and airy living space with soaring vaulted ceilings. Large windows flood the area with natural light, while a private terrace extends your living space outdoors, ideal for morning coffee or evening relaxation. This level also includes a spacious bedroom, a full bathroom, a convenient laundry room, and has been freshly painted throughout, creating a crisp and inviting atmosphere. The upper level offers a versatile loft, perfect for a home office, reading nook, or additional lounge area. Completing this level is the generous primary suite, featuring a private Juliette balcony, a 4-piece ensuite, and ample closet space, offering your own retreat for rest and rejuvenation. An attached garage with direct interior access provides convenience and security, while the condo's location offers the best of both worlds: a peaceful setting in a highly desired neighbourhood, yet just minutes from shopping, restaurants, parks, schools, and public transit. This property delivers comfort, elegance, and practicality in one remarkable home, perfect for professionals, downsizers, or anyone seeking a low maintenance lifestyle without sacrificing style or space. Some photos have been virtually staged. (id:39840)
292 Lesperance Road
Tecumseh, Ontario
Welcome to this beautifully maintained property on a generous 50 ft x 155 ft lot in the heart of Tecumseh-just a 5-minute walk to Lake St. Clair and East Riverside Park. This rare offering includes a fully finished lower-level living space with a private entrance and its own hydro meter, providing exceptional versatility. The home features separate electrical meters and individual water shut-offs for each floor, and comes equipped with two fridges, two stoves, two washers, and two dryers. Enjoy a bright sunroom with a cozy fireplace overlooking the backyard. The property has seen numerous updates including pot lights and new flooring in 2022, a new dishwasher and stackable washer/dryer on the main floor in 2022, a new garage door opener in 2022, and a furnace and central air system installed in 2021. Additional highlights include an attached garage with inside entry and workshop space, a large storage shed, a sump pump with battery backup, and a rented water heater. (id:39840)
0 (B) Homesteaders Road
Ottawa, Ontario
Located on Homesteaders Rd, this 5-acre flat and wooded lot offers a rare opportunity to create a private, custom home in a quiet rural setting just 15 minutes to Arnprior and 30 minutes to Kanata. The natural landscape provides both privacy and flexibility for site planning, with mature trees and mostly flat terrain ideal for a future build. Enjoy nearby access to the Ottawa River, Fitzroy Provincial Park, local trails, and community amenities all just 5 minutes away while still staying connected to urban conveniences. Whether you're looking to build a year-round residence or a quiet country home, this property offers the space, setting, and location to bring your plans to life. Brochure link can be found under Property Summary. (id:39840)
17 Elmsley Street
Smiths Falls, Ontario
Welcome to this beautifully maintained 2.5 storey brick home, ideally located in the heart of Smiths Falls, just steps to downtown, shops, restaurants, parks, and schools. This Victorian-style beauty offers thoughtful updates and ample of space for family living.The main floor features a spacious living room with a lovely bay window, a large central dining room with a convenient 2-piece powder room, and a renovated kitchen offering abundant counter space, espresso cabinetry, a peninsula island and pantry space. At the back of the home, you'll find a bright mudroom andlaundry area with a separate entrance from the side door and rear access to the fully fenced backyard,complete with a deck, gazebo, pool, and detached garage. A second rear staircase from the mudroom leadsto the large primary bedroom with soaring ceilings, which could easily serve as a family room, office, gymor flex space. The primary connects to a beautifully updated 4-piece ensuite bath (renovated in approx.2015) that continues through to a hallway with three additional well-appointed bedrooms. The unfinished attic offers excellent storage and the potential for future development. Notable updates include: Roof(2022), Furnace, A/C & Hot Water Tank (2018), Windows (Nov 2016), and refreshed kitchen and bathswithin the last 10 years. Move-in ready and full of charm, this property offers peace of mind with modern system updates, all in a prime walkable location. (id:39840)
70 Wilderness Way
Ottawa, Ontario
Convenient location, minutes drive from 417, schools, grocery store, GoodLife, retail, etc. Solid house with ICF from floor to ceiling. Stunning multi-family home located in a professionally landscaped pie lot, at the end of a family friendly cul-de-sac. This exquisite, fully renovated, modern custom home features 3+1 bedrooms, 5 bathrooms, a fantastically bright walkout basement and an oversized 3 bay garage with direct access to the lower level. The main level offers a beautiful open layout, highlighted by a large chef's kitchen (overlooking the backyard/park/pond/walking trails landscape), a dining room with soaring ceilings, a spa like home office, powder room and cozy family room with gas fire place. The second level is home to an expansive master retreat; complete with custom his & hers closets, 4pc ensuite and a dressing/make-up area. Take a sun filled catwalk across to the 2 second story bedrooms, 4pc family bath and second floor laundry. The lower level offers a family room and 3pc bathroom with access to a whole separate beautiful suite, complete with large bedroom, family room, full kitchen, 3pc bathroom, separate laundry and 3 private access doors (one to garage, one to private sitting area outdoors, and the other to the pool area).The outdoor property is the best feature of this home with stunning views (all year round), direct access to trails, a kid friendly park, pond (where you can fish), in-ground heated pool, fully fenced, with magazine worthy landscaping, and in a quite cul-de-sac. Virtually everything in the house is either new or has been changed in the last 5 years (roof, boiler, floors, carpet, railings, appliances, pool liner, the list goes on...). Very clean, meticulously taken care of luxury home. (id:39840)


