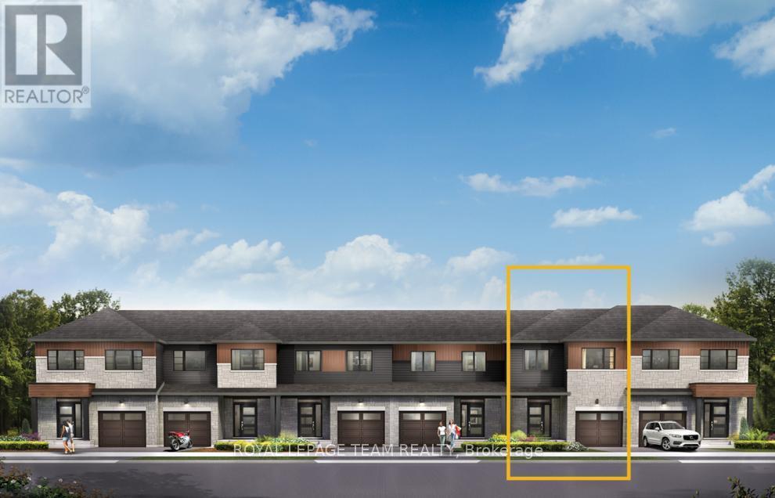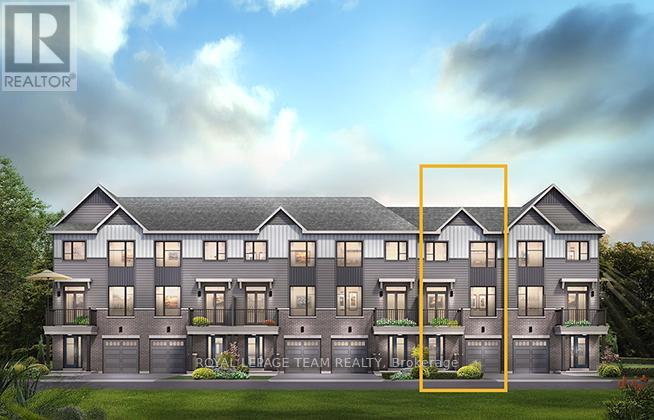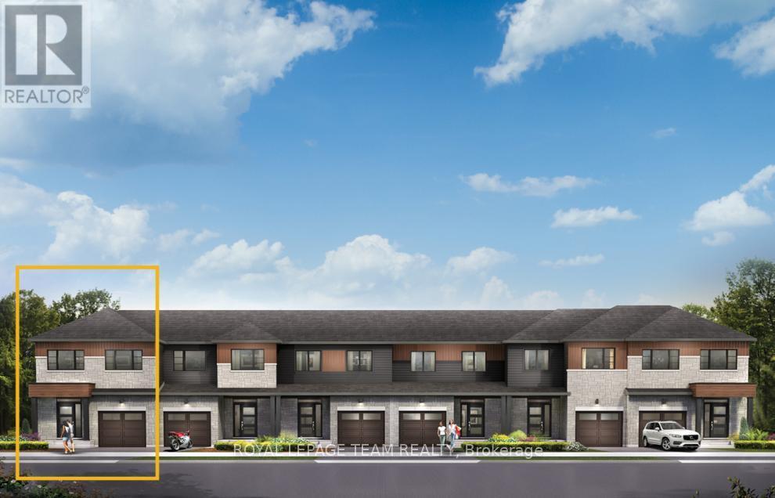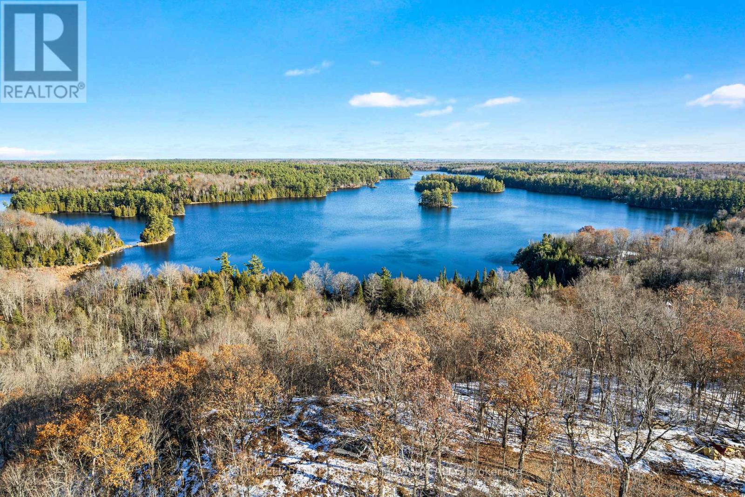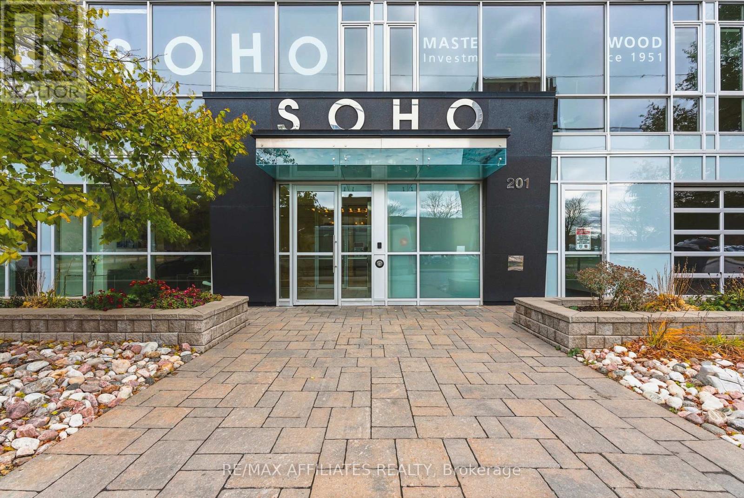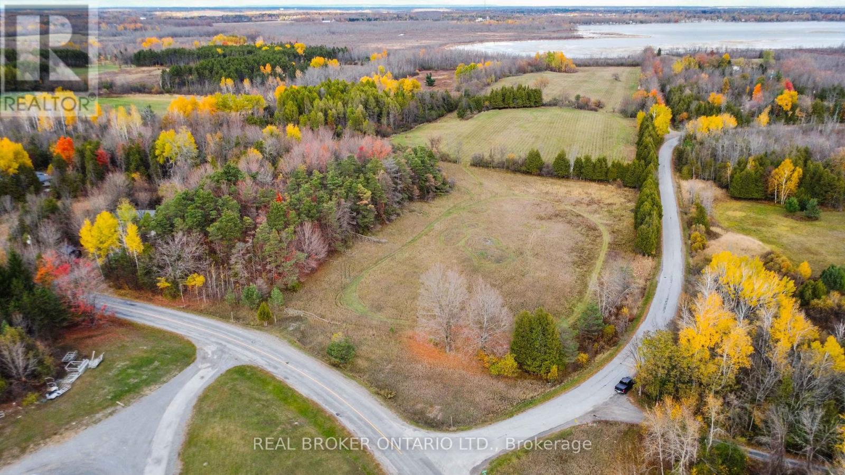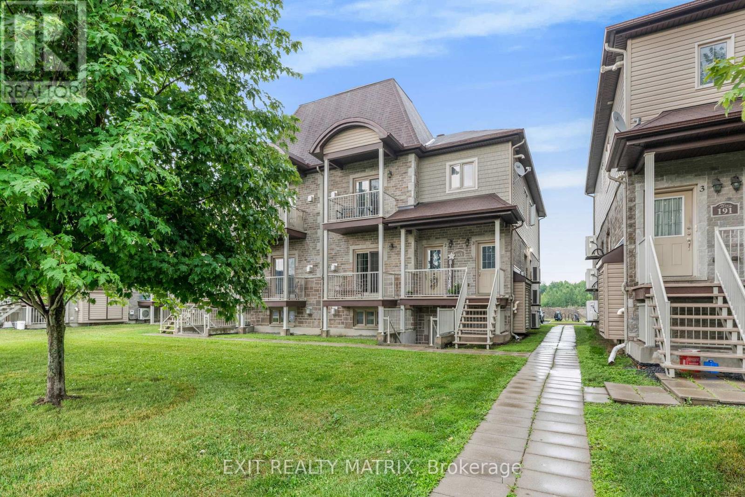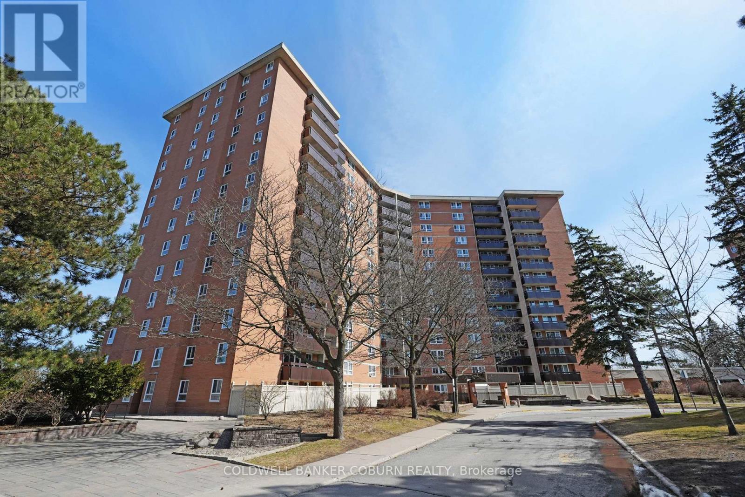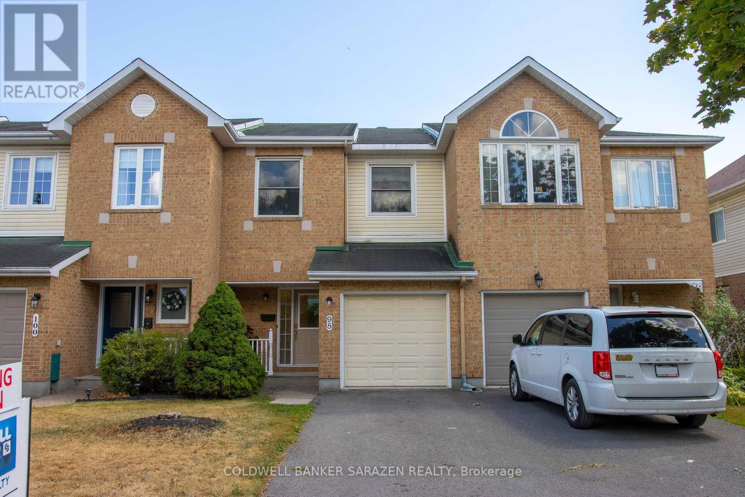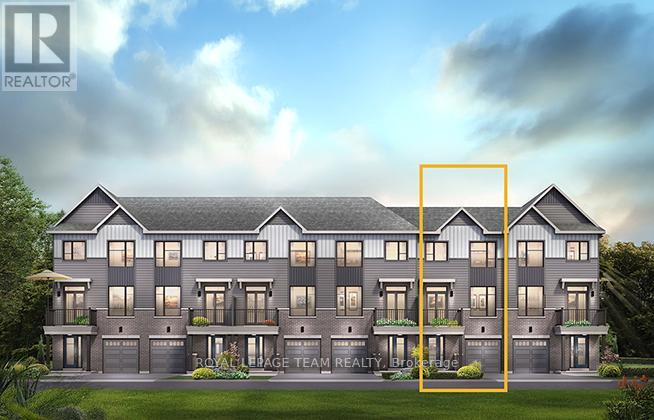215 Bankside Way
Ottawa, Ontario
Get growing in the Montgomery Executive Townhome. Spread out in this 4-bedroom home featuring an open main floor that flows seamlessly from the dining room and living room to the spacious kitchen. The second floor features all 4 bedrooms, 2 bathrooms and the laundry room. The primary bedroom includes a 3-piece ensuite and a spacious walk-in closet, while the walk-out basement offers a finished rec room and additional 3pc bathroom! Located on a premium lot backing onto greenspace/future park! Find your new home in Riversbend at Harmony, Barrhaven. August 19th 2026 occupancy. (id:39840)
631 Moonglade Crescent
Ottawa, Ontario
The Burnaby was designed so you can have it all. The first floor features a spacious laundry room and an inviting foyer. The Second Level includes a kitchen overlooking the living/dining area and also a den, perfect for working from home, or a quiet study area. The Third Level features 2 bedrooms, with the Primary Bedroom featuring a walk-in closet. The Burnaby is the perfect place to work and play. All Avenue Townhomes feature a single car garage, 9' Ceilings on the Second Floor, and an exterior balcony on the Second Floor to provide you with a beautiful view of your new community. Make the Burnaby your new home in Riversbend at Harmony, Barrhaven. August 26th 2026 occupancy! (id:39840)
657 Moonglade Crescent
Ottawa, Ontario
The Alder gives you everything you need with an inviting foyer, and a spacious kitchen overlooking the living/dining room. Relax on the Third Floor with 2 bedrooms, and plenty of closet space including a walk-in closet in the Primary Bedroom. All Avenue Townhomes feature a single car garage, 9' Ceilings on the Second Floor, and an exterior balcony on the Second Floor to provide you with a beautiful view of your new community. Find your new home in Riversbend at Harmony, Barrhaven. August 18th 2026 occupancy! (id:39840)
209 Bankside Way
Ottawa, Ontario
Enjoy bright, open living in the Cohen Executive Townhome. The main floor is naturally-lit, designed with a large living room connected to the kitchen to bring the family together. The second floor features 3 bedrooms, 2 bathrooms and the laundry room, while the primary bedroom offers a 3-piece ensuite and a spacious walk-in closet. The walk-out basement includes finished rec room for more space as well as a 3-piece bathroom. Located on a premium lot backing greenspace/future park. Find your new home in Riversbend at Harmony, Barrhaven. August 12th 2026 occupancy. (id:39840)
223 Bankside Way
Ottawa, Ontario
Find more room for family in the 4-bedroom Rockcliffe Executive Townhome. You're all connected on the open-concept main floor, from the dazzling kitchen to the formal dining room and bright living room. Find more space in the walk-out basement, with finished rec room and 3-piece bathroom. The second floor features all 4 bedrooms, 2 bathrooms and the laundry room, while the primary bedroom includes a 3-piece ensuite and a spacious walk-in closet. Located on a premium lot backing onto greenspace/future park! Find your new home in Riversbend at Harmony, Barrhaven. August 27th 2026 occupancy. (id:39840)
211 Meadow Lane Court
Tay Valley, Ontario
Just north of Maberly in Bennett Lake Estates, this 21-acre forested retreat includes its own natural mountain, with sweeping views of Bennett Lake and the mixed, mature forest below. Carefully thinned and tended over the years, the woods feel open yet wild, with over 250 feet of natural shoreline accessible by a short flight of steps. Watch the breeze ripple across the lake, trace the shifting colours of the seasons, and at night, lie back under a sky filled with stars, far from city lights. Located at the very end of Meadow Lane Court, the property offers deep privacy, with no neighbours in sight. The simple one-bedroom, one-bath cabin is finished with cedar harvested from the land and includes power and running water. With basic insulation and a quality woodstove, it's usable year-round-whether as a quiet retreat, future bunkie, or a practical base while you design and build a true four-season home atop the mountain. Several outbuildings add both charm and function, including a garage, woodshed, garden shed, gazebo, and bathhouse. From the high building site, long views follow the length of Bennett Lake, inviting days spent boating, fishing, or swimming from your own shore. The surrounding forest encourages hiking, snowshoeing, and ATV or snowmobile adventures, with the Tay Valley recreational trail just fifteen minutes away. As a resident of Bennett Lake Estates, you have deeded shared access to the community's two private waterfront lots, one with boat launch. Private road with maintenance and snow plowing $450/year. Perth is approximately 25 minutes away and Kanata just over an hour. What begins as a quiet escape may soon feel like the place your days were always meant to begin. (id:39840)
508 - 201 Parkdale Avenue W
Ottawa, Ontario
I have the keys to this beautiful condo! Perfect for first-time buyers or investors, this stylish one-bedroom, one-bathroom unit includes select furniture and offers a fantastic turnkey opportunity in one of Ottawa's most vibrant communities. Featuring 9-foot ceilings, floor-to-ceiling windows, hardwood flooring, and a newly renovated bathroom, this condo is designed for modern comfort. The open-concept kitchen showcases quartz countertops and stainless-steel appliances, while the spacious living area opens onto an oversized balcony - ideal for your morning coffee or evening unwind. Residents enjoy premium amenities including a gym, boardroom, theatre room, and washrooms on the 2nd floor, plus a spectacular 17th-floor rooftop terrace complete with BBQs, lounge chairs, tables, a hot tub, and panoramic views of the Ottawa River. The unit also comes with one underground parking space and a storage locker. Located just steps from the riverfront pathways, LRT, shops, cafés, and restaurants in Mechanicsville and Hintonburg, this home perfectly blends urban living with natural beauty. Don't miss your chance to own at SOHO Parkdale - book your showing today! (id:39840)
452 Mccann Road
Mississippi Mills, Ontario
Beautiful 5-acre building lot just 10 minutes from Carleton Place and 20 minutes to Perth. Partially cleared with mature trees along the road and neighbouring sides, this property offers the perfect mix of open space and privacy. Nestled on a quiet, paved country road with hydro nearby, it's ideal for your dream home, hobby farm, or peaceful country retreat. Enjoy the best of rural living while staying close to town amenities.This property does not currently have hydro, a septic system, or a well. All costs associated with installing these services will be the responsibility of the buyer. Don't miss this opportunity - call or text for more information today! (id:39840)
2 - 193 Bourdeau Boulevard
The Nation, Ontario
Welcome to this stunning 2-bedroom, 1-bath condo in the heart of Limoges-an ideal opportunity for first-time buyers or downsizers seeking style and convenience. Equipped with $10,000 in premium water treatment systems and an owned tankless water heater, this well-maintained, carpet-free unit offers exceptional value. Located on the second level, it provides easy access, enhanced privacy, and abundant natural light. Enjoy gleaming hardwood floors, an open-concept layout, and a bright living room with a cozy fireplace and sliding doors to a private balcony. The spacious kitchen features a sit-at island, and the main floor includes in-unit laundry and a spa-like 4-piece bathroom with both a stand-up shower and corner tub. Both bedrooms are generously sized, including a beautiful primary suite with an oversized walk-in closet. With one designated parking spot, ample visitor parking, and a location just minutes from schools, parks, trails, Calypso Waterpark, and more-and only 30 minutes from Ottawa-this move-in-ready gem blends comfort, lifestyle, and location perfectly. Don't miss out! (id:39840)
614 - 2020 Jasmine Crescent
Ottawa, Ontario
Have the peace of mind of knowing that this condo is comfort ready just for you . The efficient ductless air conditioner/22 and the updated electric panel/22 are nice luxury upgrades to condo living . When you step into this spectacular unit you are welcomed by all the natural light and the most amazing Southeast views. Tastefully designed in neutral colours throughout and anchored by luxury vinyl plank flooring, makes this living dining combo a real showstopper. Plenty of storage in this up-to-date modern kitchen with stainless steel stove and refrigerator/23 , pots and pans drawers, granite counter tops and upgraded hood fan. Down the hall are two spacious bedrooms with large closets. Previously renovated bathroom features vanity, toilet, tub and contemporary floor and wall tiles. In unit storage unit is the best. The large south facing balcony can be your very own little secret garden. This condo comes with many amenities including, pool, sauna, gym and much more! You are footsteps away from transit, shopping, schools and parks.Bonus , start your car from your condo! BOOK YOUR SHOWING TODAY! (id:39840)
98 Grassy Plains Drive
Ottawa, Ontario
Minto Belvedere 3 bedrooms, 3 baths home. Freshly painted . Five appliances . Family room with fireplace in lower level. Many amenities nearby e.g. both French and English schools. Lots of shopping areas and much more . Large play park exactly across the street , along with city transit bus stop.Early occupancy will be attractive to the seller. Property being sold as estate sale and will be sold "as is". (id:39840)
659 Moonglade Crescent
Ottawa, Ontario
The Alder gives you everything you need with an inviting foyer, and a spacious kitchen overlooking the living/dining room. Relax on the Third Floor with 2 bedrooms, and plenty of closet space including a walk-in closet in the Primary Bedroom. All Avenue Townhomes feature a single car garage, 9' Ceilings on the Second Floor, and an exterior balcony on the Second Floor to provide you with a beautiful view of your new community. Find your new home in Riversbend at Harmony, Barrhaven. August 19th 2026 occupancy! (id:39840)


