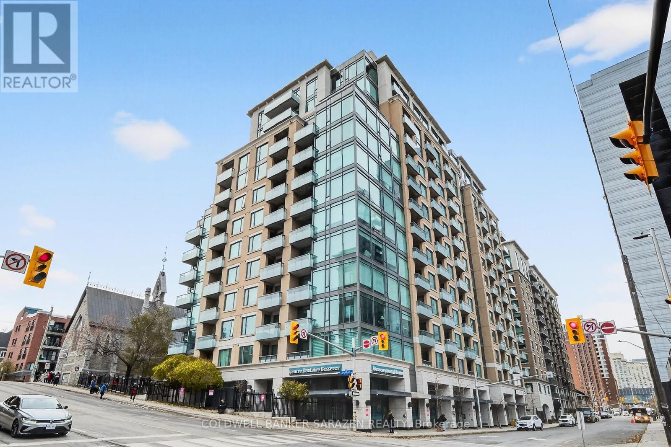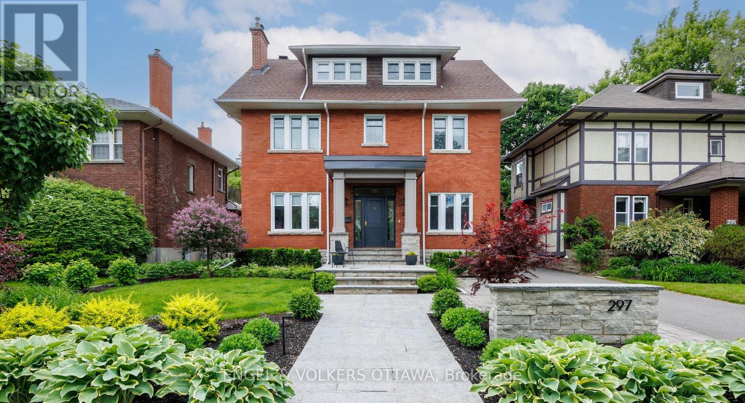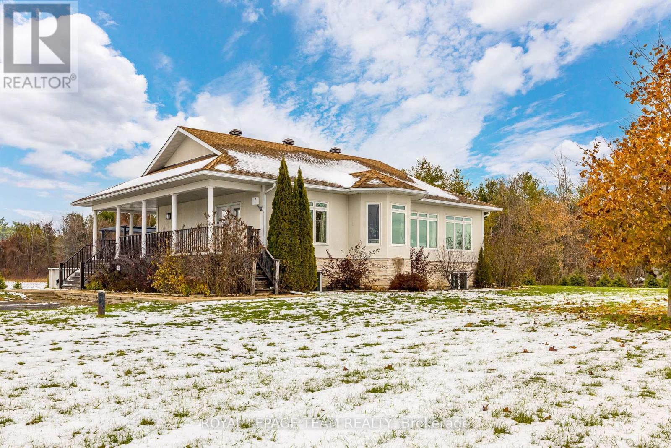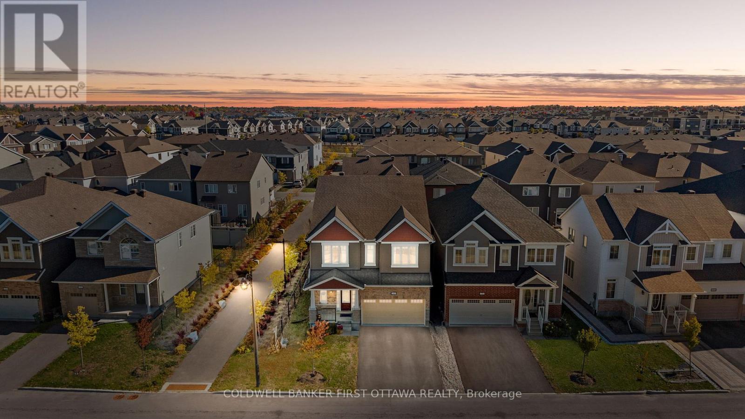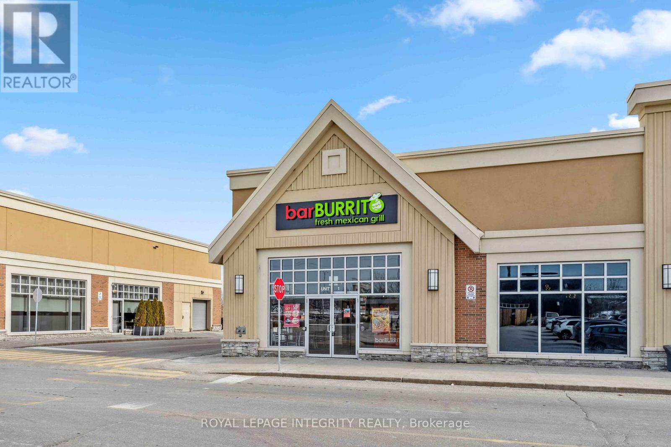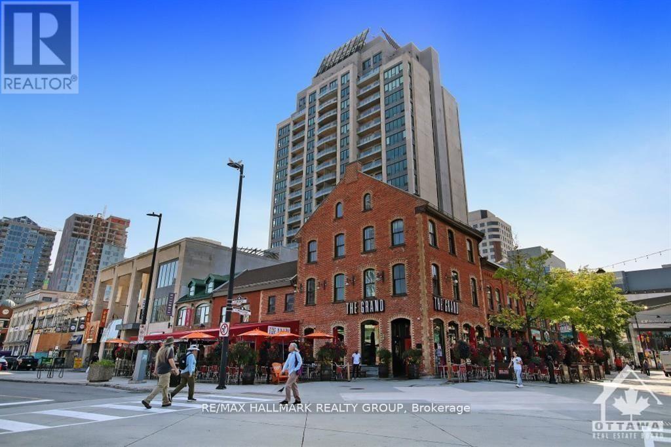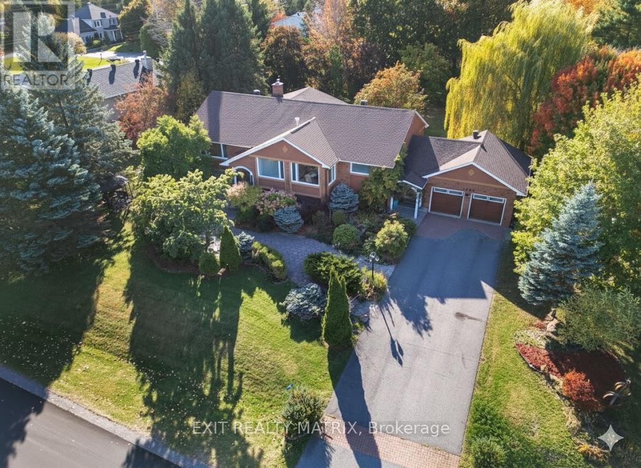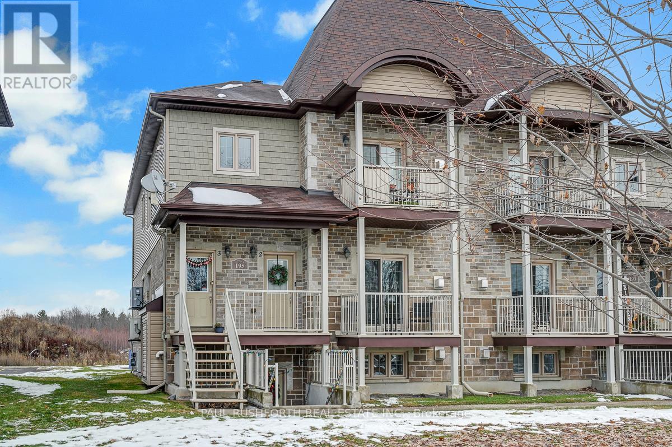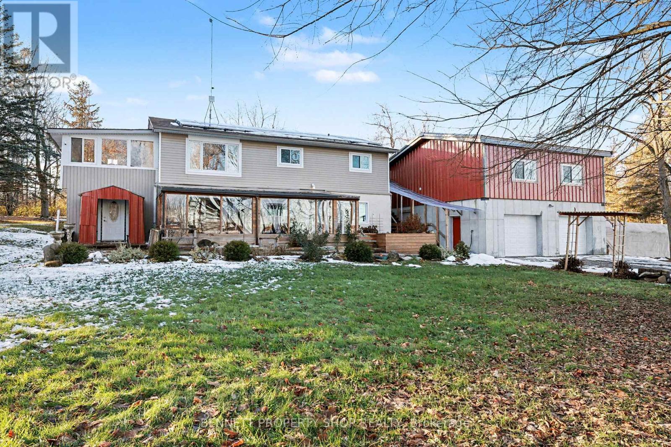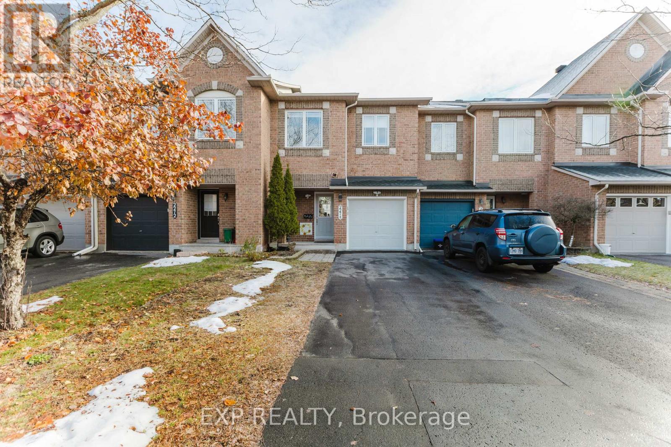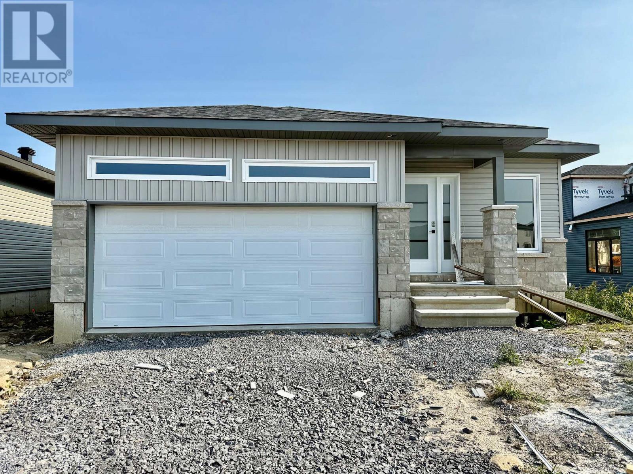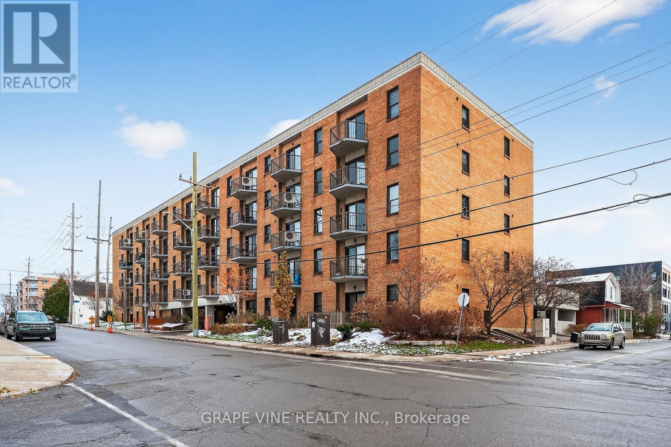212 - 238 Besserer Street
Ottawa, Ontario
Welcome to 212-238 Besserer Street - a stylish 1-bedroom condo offering exceptional urban living in the heart of downtown Ottawa. Listed at $279,900, this bright and inviting unit delivers comfort, convenience, and a fantastic walkable lifestyle. Step inside to an open and functional layout with a well-designed kitchen, comfortable living and dining space, and great natural light throughout. Enjoy your own private retreat with a lovely balcony-perfect for morning coffee or unwinding at the end of the day. The unit also features in-unit laundry and ample storage, making everyday living effortless. The building offers excellent amenities including a spacious outdoor terrace with barbecues, ideal for entertaining or enjoying warm summer evenings. There is also a well-appointed party room available for larger gatherings and celebrations. You'll love the unbeatable location-truly steps from everything. Walk to the ByWard Market, the University of Ottawa, the Rideau Centre, cafes, restaurants, transit, and countless downtown amenities. Whether you're a student, young professional, investor, or someone looking to enjoy the energy of downtown living, this condo has it all. Have a look. You'll be glad you did! (id:39840)
297 Clemow Avenue
Ottawa, Ontario
This home has been renovated to blend old world elegance with the style and conveniences of today.Spacious, grand home with generous landings and stairwells. Amazing Glebe locale, positioned on one of Ottawa's loveliest tree-lined Avenues, quiet no-through traffic, beautifully designed grand home on Clemow Avenue! Immaculate, perfect blend of modern style yet maintaining the elegance and character of the build. Top craftsmanship & finishes throughout. Defined space with an open airy feel, perfect for both entertaining and everyday family living. The inviting front grounds, limestone tetrraces & wide verandah welcomes you to a lovely 3-storey residence.Heated front paths and pad offer convenience. The spacious & elegantly appointed foyer leads to large living and dining room that are open to each other, view the yard and offer wonderful flow. Main floor study/office. Oak floors throughout, coffered high ceilings. Sun flooded gourmet kitchen with top-of-the-line appliances, excellent cabinet and counter space, quartz counters, all viewing the large private backyard. Main floor powder room provides convenience. Second floor is comprised of the primary bedroom with dressing room/vanity area, fully organized walk-in closet and a spa-like ensuite, additional bedroom, laundry room, and a large full bathroom. Full and generous third floor offers 3 bedrooms and a full bathroom.Side door entry/landing is perfect for the kids, and provides access to the fully finished lower level complete with a family room, wine cellar, good storage & 2pc bath. The backyard/garden has a unique terrace, lots of space for entertaining and for the kids to play, fully fenced. 5+beds/5 baths.Recent Updates Wine Cellar - 2019.Front landscaping with irrigation, lighting, snow melt system (gas). 2021.Furnace/2024.HWT /2019. Close to excellent schools /universities, amenities of Lansdowne Park, Rideau Canal, Whole Foods & innumerable attractions/amenities of the highly sought after Glebe Community! (id:39840)
4128 County 7 Road
South Dundas, Ontario
Spacious Country Bungalow - Perfect Family Retreat! Discover the charm of country living in this beautiful and spacious 5-bedroom bungalow set on over 1 acre of land! With 2 bedrooms upstairs and 3 generously sized bedrooms downstairs, there's room for everyone to spread out and relax. Enjoy total privacy-no rear neighbours and no homes across the street-creating a peaceful setting ideal for families or anyone seeking tranquility.This home is built to last with an ICF foundation and features radiant flooring throughout, ensuring year-round comfort. Natural light floods every room, highlighting the open, welcoming layout. Entertain or unwind on your stunning wrap-around porch, or take advantage of the detached garage for extra storage and workspace.Experience worry-free living with a brand new water treatment system, and appreciate the convenience of not one, but two beautiful ensuites. This property is a true haven-perfect for raising a family and escaping city hustle, while enjoying all the modern amenities you deserve.Don't miss this private, peaceful gem-your dream country home awaits! (id:39840)
149 Celestial Grove
Ottawa, Ontario
Welcome to this beautifully maintained Parkside Model (Mattamy Homes) (2020 - original owners), w/ many upgrades t/o makes this home perfect for any lifestyle. 4 Bed, 4 Bath (3 are en suite) + Main Lvl Office. The main lvl feat. 9ft ceilings, hardwood flrs, a convenient 2-pc powder rm, walk-in front closet, open concept layout combining the great, dining & kitchen areas. The sitting rm w/ dbl doors provides the perfect home office or flex space. The great rm feat. a modern gas fireplace, pot lights & large window overlooking the fully fenced backyard. The kitchen feat. granite & quartz counters, centre island w/ breakfast bar seating, tiled backsplash, 39" uppers, pot & pan drawers, built-in wall oven/microwave combo, 6 slim line 4" potlights & SS appl. (2021). Mudroom w/ open shelving, large walk-in closet & direct garage access w/ auto opener & added storage. The widened & all hardwood staircase w/ window leads to the 2nd lvl w/ 9ft ceilings & plush carpeting. The primary suite feat. 2 WICs incl. 1 dressing style closet, pot lights & a 5-pc ensuite w/ frameless glass shower, separate soaker tub, dual sinks, granite counters & tiled flrs. A 2nd bdrm enjoys its own 3-pc ensuite, while 2 add'l beds offer WICs & access to the cheater ensuite/main bath. Convenient 2nd-flr laundry rm w/ granite counters, sink, upper cabinetry, tiled flrs & window. The LL incl. 3 egress windows, rough-in for future bath, storage rm, Hydromatic sump pump, central vac rough-in, HRV system, Goodman furnace & EnviroSense HWT (Cricket Comfort). Rec rm area is ready for finishing to suit your style & needs. Covered front porch, dbl garage, parking for 2-3 in driveway & no direct north side neighbour w/ walkway & mature greenery. Across from Celestial Park & Storm Water Pond (great for walks). Located near new Cambrian/Greenbank commercial development, Minto Rec Complex, RIOCAN Marketplace, Costco, recreation of Stonebridge Golf Course, schools, 416 access & Manotick Village. (id:39840)
F001 - 844 March Road
Ottawa, Ontario
KANATA BARBURRITO FOR SALE! Located in North Kanata, this newly built franchise offers a fantastic opportunity to own a turnkey business with a loyal customer base. This fast-casual Mexican restaurant is fully equipped and operational, featuring a menu of fresh burritos, tacos, and bowls. With a prime location in a high-traffic area, the business benefits from strong repeat clientele and excellent visibility. The plaza is anchored by Sobeys and features other tenants such as Rexall, LCBO, Little Caesars, Dollarama and Allo Mon Coco. This restaurant has an established loyal customer base, with consistency in the sales and margins. It performs well against competitors due to the strong franchise backing, high quality ingredients, and efficient service. This restaurant is also listed on major food delivery platforms such as UberEats, DoorDash and SkipTheDishes. The franchise provides ongoing support, making it an ideal choice for both experienced restaurateurs and newcomers. Don't miss your chance to step into a proven brand with growth potential! Be cash flow positive with this franchise! Long term lease in place with options to extend in place. Financial Performance: Annual Sales: around $400K, Rent: Approx. $5,500/Month including TMI, Lease: 10 year initial term, expiring Oct 31, 2031, renewal options: 2 x 5 Years each, retail area 1920 SQ/FT. Appraisal in place available. (id:39840)
1301 - 90 George Street
Ottawa, Ontario
Unbeatable value in one of Ottawa's most prestigious addresses-where suites have sold for as high as $2.4M-this impressive 1,276 sq ft luxury residence deserves to be at the top of your list. Perfectly positioned in the heart of the ByWard Market and just steps to majestic Sussex Drive, the National Gallery, museums, and Parliament Hill, this refined condominium offers the ultimate urban lifestyle with unparalleled access to world-class dining, boutiques, entertainment, and cultural landmarks. Bathed in natural light, the well-designed open-concept layout showcases sweeping views from every room, rich maple hardwood flooring, and elegant living/dining spaces that transition beautifully to an oversized balcony. The custom Deslaurier kitchen is a chef's dream, featuring high-end appliances, sleek cabinetry, a stylish island, and gas stove-ideal for gourmet cooking and sophisticated entertaining. The spacious primary suite impresses with floor-to-ceiling windows, a walk-in closet, and a spa-inspired 5-piece ensuite, while the second bedroom offers equally captivating views of the iconic Chateau Laurier. Residents enjoy exceptional amenities including 24/7 security, a state-of-the-art fitness centre, indoor saltwater pool, hot tub, and a beautifully landscaped rooftop terrace. Parking Unit 39 Level B and Locker Unit 90 Level B are included, along with all appliances, window blinds, washer, dryer, microwave/hood fan, refrigerator, stove, dishwasher, gas stove(s), and automatic garage door opener. Rentals: none. Currently tenanted until end of August 2026. Schedule B must accompany all offers. 24 hours irrevocable on all offers. (id:39840)
1100 Moffatt Drive
Ottawa, Ontario
Welcome to Cumberland Estates, a highly sought-after neighbourhood where this magnificent red brick residence stands as the extraordinary foundation for your legacy. Featuring four bedrooms and three bathrooms, the home's expansive, light-filled main level immediately sets a tone of functional sophistication, anchored by a designer gourmet kitchen fitted with striking granite countertops and seamlessly integrated appliances. Architectural elegance define the common areas: two voluminous sitting rooms bask in light from vast windows and center around a majestic fireplace, complemented by a substantial dining room and a dedicated home office space. Beyond the central space, a true sanctuary awaits: the generous primary bedroom suite boasts private patio access, a walk-in closet, and a dedicated ensuite complete with a restorative 2-person jacuzzi tub. This private oasis extends outdoors to a large, sun-filled back porch featuring a hot tub, perfect for relaxing evenings or hosting amazing gatherings and gourmet barbecues. The lower level is an entertainer's delight, providing a sprawling family room vast enough for any family fun, alongside three additional spacious bedrooms and abundant storage. Sited on one of the subdivision's most enviable, mature lots, framed by large, towering trees and boasting an oversized two-car garage, this community offers a peaceful retreat just moments from city amenities and a short, desirable commute to downtown. This highly upgraded canvas, constructed with quality materials - from rich hardwood and granite to sleek tiling welcomes your personal touches to effortlessly transform into your DREAM million-dollar estate. Virtually modified pictures have been included to vividly illustrate the breathtaking potential and design versatility of this bright and spacious home. Don't miss out, book your private showing today! (id:39840)
2 - 195 Bourdeau Boulevard
The Nation, Ontario
Bright, spacious, open concept, two bedroom condo in a quiet corner of Limoges. This well thought out floorplan offers a lovely kitchen with tiled floors and loads of counter and cabinet space, overlooking the living room with gas fireplace set in a stone wall and direct access to the balcony. There is also space for a formal dining area or home office. The Primary bedroom features a large walk-in closet and ample room for a king sized bed. The main bath offers a large soaker tub and separate shower. With no carpets, lots of functional space, in unit laundry, a gas fireplace and a west facing balcony all on a quiet street in the lovely village of Limoges this unit is a perfect starter home or investment property. (id:39840)
6070 Fourth Line Road
Ottawa, Ontario
Country Bliss close to Town! Discover affordable living with this versatile home set on 2 wooded acres just outside Richmond. Each level is currently used as its own unit, offering flexibility for multigenerational living, a teen or in-law suite, or could be converted back to a spacious single-family layout. The walk-out lower-level unit features an open floorplan with a generous kitchen, family room, dining area, one bedroom, a 4-piece bathroom, and a large three-season porch. The main level unit offers a comfortable living room, a spacious kitchen, a bright three-season porch, three bedrooms, and 1.5 bathrooms. This charming property boasts numerous updates, including a newer 30' x 30' heated two-car garage with 9' doors, a metal roof and a convenient insulated partially developed space above (2023) Lots of potential to complete to your specifications or use for additional storage. Property also features; garden & wood sheds, and an additional one-car garage for storage of your Country toys!. Energy efficiency shines with both ground and roof solar arrays connected to a hydro net-metering. Major improvements include a shingle roof (2017), a new 2 detached car garage with metal roof (2023), a well pump and pressure tank (2019), most windows (2018), a water softener, an electric heat pump/furnace (2021), and a rental EV charger. Enjoy an easy commute to Richmond, Hwy 416, and nearby Manotick. Country comfort with modern convenience! 24 hours irrevocable on all offers. 1 kitchen above grade, 1 below grade. (id:39840)
2274 Brockstone Crescent
Ottawa, Ontario
Welcome to 2274 Brockstone Crescent in the heart of Orleans! This beautifully maintained 3-bedroom, 2.5-bathroom home offers the perfect blend of comfort, style, and convenience. Situated on an impressive 120 ft deep lot, it provides plenty of outdoor space for family fun, gardening, or future backyard upgrades.Inside, you'll find bright, open living spaces and a thoughtfully finished basement-ideal for a family room, home office, or entertainment area. Upstairs features three spacious bedrooms, including a generous primary suite.Located in a highly sought-after neighbourhood, you're just minutes from parks, top-rated schools, transit, shopping, and all major amenities, making it perfect for families and professionals alike. This home has been carefully maintained with numerous upgrades over the years, including a new roof (2022), finished basement with vinyl flooring (2022), updated appliances (2021), washer and dryer (2023), new sinks in the kitchen and laundry room, renovated guest washroom (2021), fresh paint and carpets (2025), upgraded AC (2021), garage improvements with epoxy flooring and front step (2021), updated fixtures throughout the home (2024), master ensuite bath updated (2023), and window caulking (2018). The deck was also replaced in 2022, and the hot water tank was updated by Enercare in 2019. A fantastic opportunity to own in one of Orleans' most desirable communities-move in with confidence knowing so many key upgrades have already been taken care of! (id:39840)
1117 Bronze (Lot 105) Avenue
Clarence-Rockland, Ontario
This beautifully crafted 2-bedroom bungalow with double garage is built by Rematex Construction Ltd, renowned for their exceptional quality and luxury homes throughout Clarence-Rockland. Located in the desirable Morris Village, this 1,357 sq. ft. home showcases stylish, professionally selected finishes and a thoughtfully designed layout. Enjoy engineered hardwood and ceramic flooring throughout the main level and an open-concept kitchen complete with quality cabinetry, stone countertops, and a walk-in pantry. The unfinished basement offers incredible potential with a rough-in for a bathroom and bar/kitchenette, a convenient interior stairway from the garage ideal for future in-law or entertainment space and drywall installed on exterior foundation walls. A hardwood staircase adds a refined touch, while the smart layout makes it easy to envision a seamless extension of living space. Additional highlights include a double-wide paved driveway, stone façade, ENERGY STAR casement windows with Low-E & Argon gas, and fully sodded front and back yards. Optional upgrades such as central A/C and a gas fireplace are available at an additional cost. The garage is 464 sq. ft. as per builders plan. Covered by TARION Warranty. 24-hour irrevocable on all offers. (id:39840)
102 - 50 Burnside Avenue
Ottawa, Ontario
Welcome to 50 Burnside Ave., Unit 102, a 1 bedroom, 1 bathroom condo conveniently located on the first floor. Centrally located in desirable Hintonburg, and steps to Tunney's pasture, Wellington Village, the Parkdale Market, shops, cafes, transit (including LRT), and the Ottawa River trails. Perfect for first time buyers, downsizers, and investors alike. Affordable, spacious unit with separate, bright eat-in kitchen, including loads of cupboard space, combined living/dining area, and large bedroom with closet. There is also a small storage space within the unit to store your extra belongings. Come bring your creative touches to make this place your own. Pet friendly building, low condo fees and has laundry available within the building on the 2nd floor. (id:39840)


