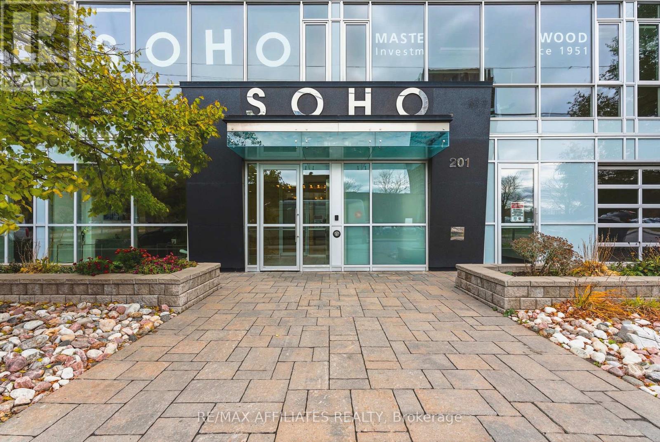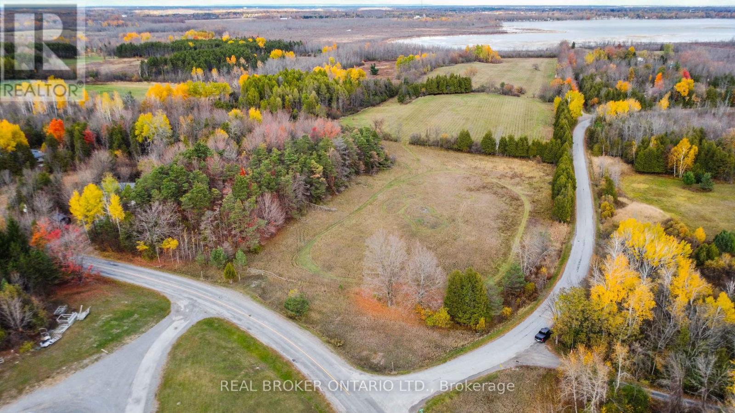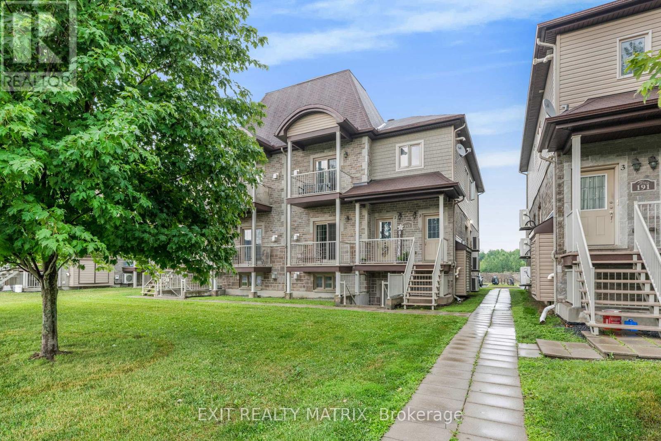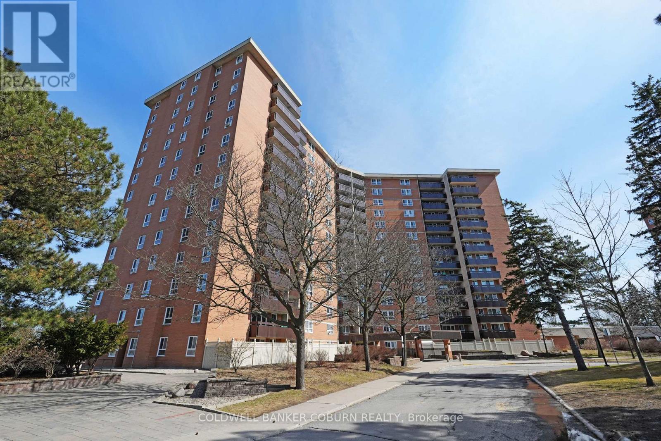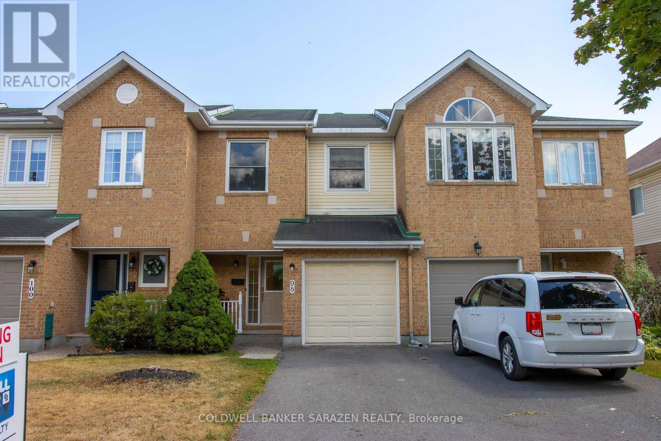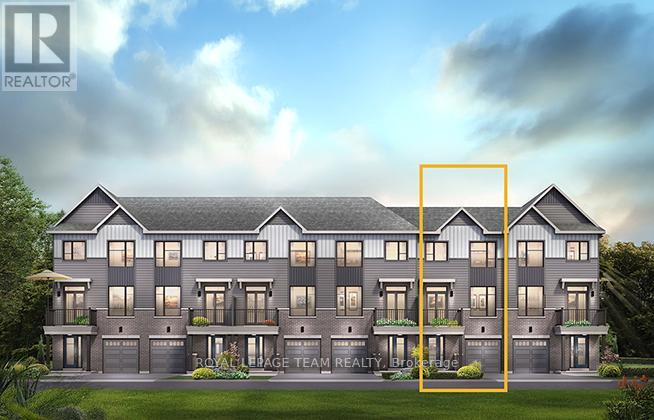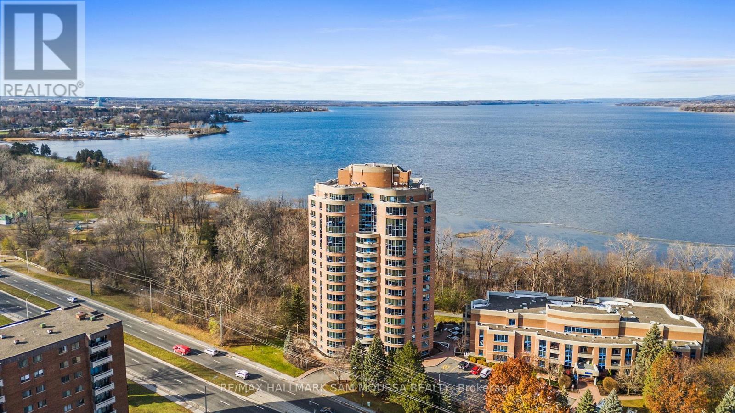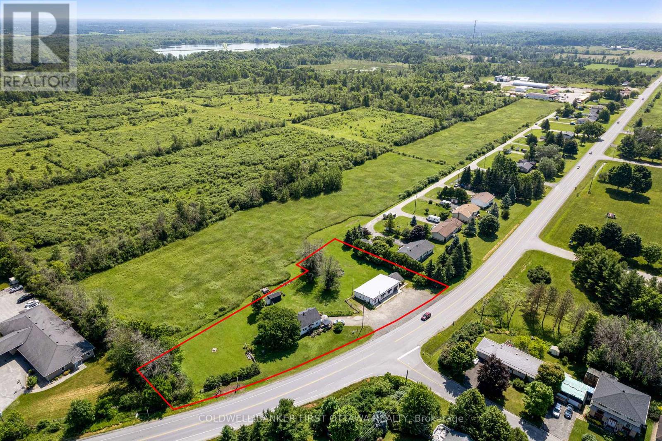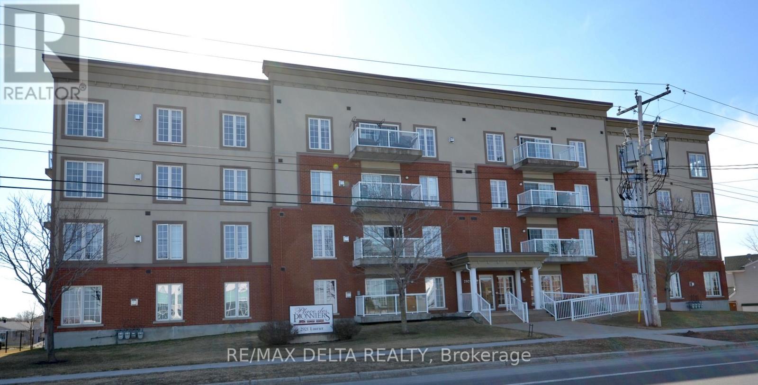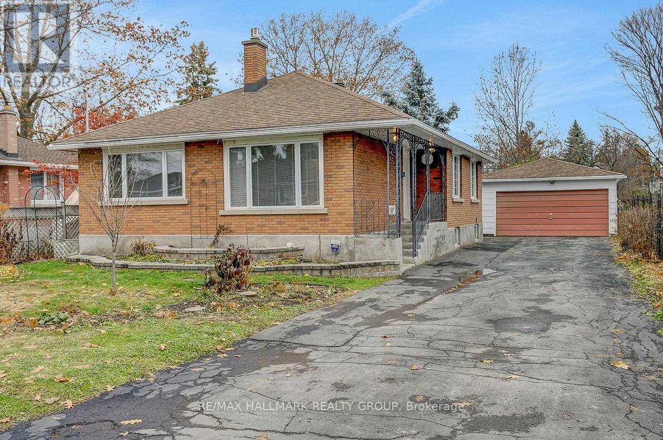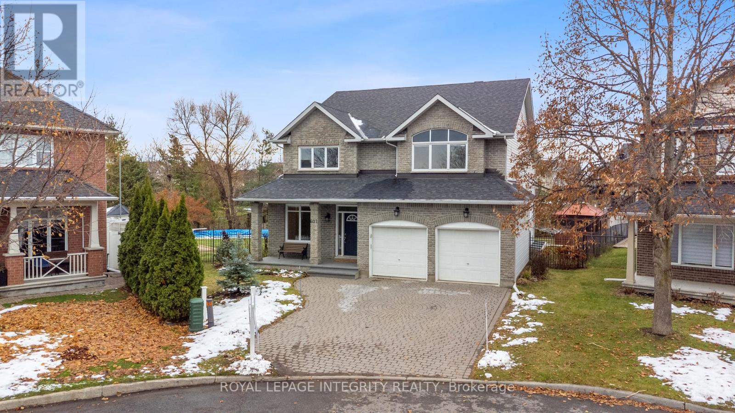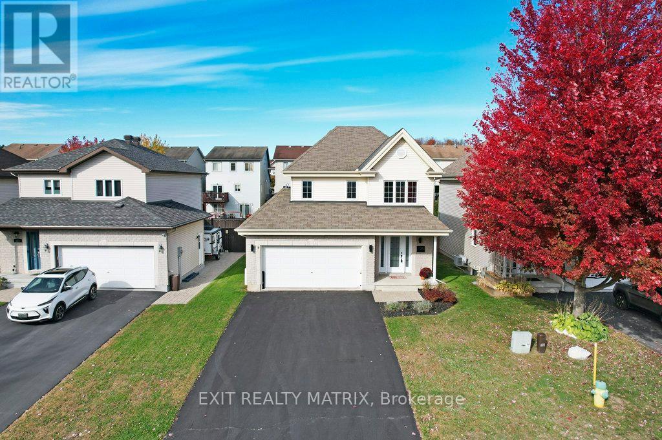508 - 201 Parkdale Avenue W
Ottawa, Ontario
I have the keys to this beautiful condo! Perfect for first-time buyers or investors, this stylish one-bedroom, one-bathroom unit includes select furniture and offers a fantastic turnkey opportunity in one of Ottawa's most vibrant communities. Featuring 9-foot ceilings, floor-to-ceiling windows, hardwood flooring, and a newly renovated bathroom, this condo is designed for modern comfort. The open-concept kitchen showcases quartz countertops and stainless-steel appliances, while the spacious living area opens onto an oversized balcony - ideal for your morning coffee or evening unwind. Residents enjoy premium amenities including a gym, boardroom, theatre room, and washrooms on the 2nd floor, plus a spectacular 17th-floor rooftop terrace complete with BBQs, lounge chairs, tables, a hot tub, and panoramic views of the Ottawa River. The unit also comes with one underground parking space and a storage locker. Located just steps from the riverfront pathways, LRT, shops, cafés, and restaurants in Mechanicsville and Hintonburg, this home perfectly blends urban living with natural beauty. Don't miss your chance to own at SOHO Parkdale - book your showing today! (id:39840)
452 Mccann Road
Mississippi Mills, Ontario
Beautiful 5-acre building lot just 10 minutes from Carleton Place and 20 minutes to Perth. Partially cleared with mature trees along the road and neighbouring sides, this property offers the perfect mix of open space and privacy. Nestled on a quiet, paved country road with hydro nearby, it's ideal for your dream home, hobby farm, or peaceful country retreat. Enjoy the best of rural living while staying close to town amenities.This property does not currently have hydro, a septic system, or a well. All costs associated with installing these services will be the responsibility of the buyer. Don't miss this opportunity - call or text for more information today! (id:39840)
2 - 193 Bourdeau Boulevard
The Nation, Ontario
Welcome to this stunning 2-bedroom, 1-bath condo in the heart of Limoges-an ideal opportunity for first-time buyers or downsizers seeking style and convenience. Equipped with $10,000 in premium water treatment systems and an owned tankless water heater, this well-maintained, carpet-free unit offers exceptional value. Located on the second level, it provides easy access, enhanced privacy, and abundant natural light. Enjoy gleaming hardwood floors, an open-concept layout, and a bright living room with a cozy fireplace and sliding doors to a private balcony. The spacious kitchen features a sit-at island, and the main floor includes in-unit laundry and a spa-like 4-piece bathroom with both a stand-up shower and corner tub. Both bedrooms are generously sized, including a beautiful primary suite with an oversized walk-in closet. With one designated parking spot, ample visitor parking, and a location just minutes from schools, parks, trails, Calypso Waterpark, and more-and only 30 minutes from Ottawa-this move-in-ready gem blends comfort, lifestyle, and location perfectly. Don't miss out! (id:39840)
614 - 2020 Jasmine Crescent
Ottawa, Ontario
Have the peace of mind of knowing that this condo is comfort ready just for you . The efficient ductless air conditioner/22 and the updated electric panel/22 are nice luxury upgrades to condo living . When you step into this spectacular unit you are welcomed by all the natural light and the most amazing Southeast views. Tastefully designed in neutral colours throughout and anchored by luxury vinyl plank flooring, makes this living dining combo a real showstopper. Plenty of storage in this up-to-date modern kitchen with stainless steel stove and refrigerator/23 , pots and pans drawers, granite counter tops and upgraded hood fan. Down the hall are two spacious bedrooms with large closets. Previously renovated bathroom features vanity, toilet, tub and contemporary floor and wall tiles. In unit storage unit is the best. The large south facing balcony can be your very own little secret garden. This condo comes with many amenities including, pool, sauna, gym and much more! You are footsteps away from transit, shopping, schools and parks.Bonus , start your car from your condo! BOOK YOUR SHOWING TODAY! (id:39840)
98 Grassy Plains Drive
Ottawa, Ontario
Minto Belvedere 3 bedrooms, 3 baths home. Freshly painted . Five appliances . Family room with fireplace in lower level. Many amenities nearby e.g. both French and English schools. Lots of shopping areas and much more . Large play park exactly across the street , along with city transit bus stop.Early occupancy will be attractive to the seller. Property being sold as estate sale and will be sold "as is". (id:39840)
659 Moonglade Crescent
Ottawa, Ontario
The Alder gives you everything you need with an inviting foyer, and a spacious kitchen overlooking the living/dining room. Relax on the Third Floor with 2 bedrooms, and plenty of closet space including a walk-in closet in the Primary Bedroom. All Avenue Townhomes feature a single car garage, 9' Ceilings on the Second Floor, and an exterior balcony on the Second Floor to provide you with a beautiful view of your new community. Find your new home in Riversbend at Harmony, Barrhaven. August 19th 2026 occupancy! (id:39840)
504 - 3105 Carling Avenue
Ottawa, Ontario
Welcome to 3105 Carling Avenue #504, a bright and spacious two-bedroom condo offering approximately 1,147 square feet in the sought-after Bayshore community. This well-maintained corner unit features an open-concept living and dining area, a functional kitchen with a large island, in-suite laundry, and a cozy gas fireplace. The generous primary bedroom includes a walk-in closet and a beautifully renovated ensuite bathroom completed in 2024, while the second bedroom is ideal for guests or a home office. Enjoy southwest exposure and a private balcony with views, plus the convenience of underground parking and an exclusive locker. Building amenities include an indoor pool, fitness centre, party room, car wash, and bike storage. Condo fees cover water, building insurance, and common elements. Located steps from transit, parks, the Ottawa River, and minutes to Bayshore Shopping Centre and Highway 417, this condo offers comfort, convenience, and an exceptional lifestyle. (id:39840)
3004 Rideau Ferry Road
Perth, Ontario
Set on a level 1.2-acre lot just beyond the edge of Perth, this thoughtfully renovated 1.5 storey home offers a practical opportunity to live and work in one place. The residence features fresh flooring, new paint, and updated bathrooms throughout. A spacious eat-in kitchen includes an oversized pantry and serves as a central hub, leading into a large living and dining room suitable for daily use or entertaining. The upper level houses three bedrooms and a second full bath, providing distinct separation from the main living areas. A full-height unfinished basement adds generous storage capacity or potential for a workshop. Key updates include reshingling of the house and shed in 2016, along with a new gas furnace and electric hot water tank installed in 2022. Adjacent to the home, the versatile commercial building offers high visibility and includes a steel roof installed in 2021. This heated and powered structure features a single bay door, with the option to reopen a second, allowing for easy conversion into a multi-bay workshop or studio. The deep and wide backyard offers significant space for a vegetable garden, pool, or fencing. Located just outside town limits, the property benefits from lower taxes and flexible zoning while remaining walking distance to town and less than ten minutes to the Rideau Ferry boat launch by car. This is a functional setting for a craftsman or entrepreneur looking to build a business and a home in a single location. (id:39840)
407 - 2921 Laurier Street
Clarence-Rockland, Ontario
Welcome to this lovely 2 Bedroom condominium located on the 4th floor of this secured well maintained building in the heart of Rockland with breathtaking views of the Ottawa River. This unit boast a bright spacious kitchen with plenty of white cabinetry and space for island, ceramic flooring, open concept to dining and living room, balcony enjoy amazing views of the stunning sunsets, 9 foot ceiling, hardwood floors throughout, primary bedroom with double closets, separate balcony, second good size bedroom, 4 pcs bath with corner shower, and tub, in unit laundry, storage room, 2pcs bath conveniently located at entrance. This unit also offer a secure underground parking space and an additional exterior parking space, elevator, the use of a party room, wheelchair accessibility, close to all amenities with walking distance to most. Book your private viewing today and make this your new place to call home. (id:39840)
13 Dunham Street
Ottawa, Ontario
First time on offer! Fantastic opportunity to purchase a 4bed/2bath updated bungalow on a family-friendly, desirable street in Cardinal Heights. Situated on an extra deep 60'x 180' lot, perfect for your gardening pleasure. Detached double-garage with workshop provides additional space; a must for the hobbyist. The home features hardwood floors throughout the living room, dining area, hallway and both main level bedrooms. Loads of natural light permeates through the home. Kitchen has plenty of cabinetry, peninsula island with stove, pot lights and skylight; new luxury vinyl plank (LVP) flooring. Addition off the kitchen offers a den/sitting area and access to the rear yard. Main bathroom with heated floors; renovated for a modern look. Extra-large primary bedroom with good closet space, and a second bedroom completes the main level. Staircase completely redone. Basement has been fully renovated including LVP flooring, pot lights, new drywall ceiling. Features large rec room with cozy gas fireplace, additional den area, two additional bedrooms, and 3pc bathroom. Plenty of storage in the utility/laundry room (new window and new sump pump). Additional storage underneath the addition. Large backyard with deck and patio. Lots of green space including shed and enclosed gardening gazebo-style space. This home will not disappoint. Updates throughout include electrical retrofit including all plugs/switches, and light fixtures (ESA Certificate on file). All new trim/baseboards, interior doors + hardware. Freshly painted. Furnace and FP recently serviced. Close to all amenities including shopping - Shoppers City East (Costco), transit (Blair LRT Station). Easy access to highway 174. Minutes to CSIS/CSEC. The home awaits its next potential generational owner. Call today! (id:39840)
607 Devonwood Circle
Ottawa, Ontario
Remarkable property in a family-friendly neighbourhood! Unlike any other, this premium pie-shaped property is one of the largest and most ideally situated lots in the area. Featuring mature trees for privacy with no rear neighbours & backing onto Butterfly Park, the property is fully fenced and includes inground pool, cabana, new greenhouse & new shed- with room to spare for just about any outdoor activity you can think of! The "Royal Edward" model from Tartan offers an incredible 3314 sq.ft. including main floor office, 2 sitting rooms, and fabulous sunroom to nurture your own beautiful orchids. The current owners have made countless upgrades with longevity & love in mind. Notable in this home are the dozens of small improvements which extend the life of the home and make it feel like new again (see attached list). Not to mention the smooth ceilings and fresh paint throughout the home. New wide-plank flooring elevates the entrance level enhancing natural light from large windows and soaring 2-storey ceiling to brighten the home even on the greyest of winter days. Spacious kitchen is recently updated and includes all new high-end appliances, offering a dash of luxury while maintaining functionality for entertaining or everyday dinners. The heart of this home is surely the large family room just off the kitchen at the rear of the home. With gas fireplace for extra coziness and overlooking the picturesque backyard, it's easy to imagine friends and family gathering here. Climb the central staircase to find 4 large bedrooms + bonus loft space that adds even more versatility to your living space. But wait there's more- lower level is finished and serves as a generous in-law suite with 2 bedrooms & full bath. With rough-in for 2nd kitchen, this area is ready for your multi-generational family or long-term guests. All the hard work is done! Pride of ownership is undeniable. This is a must-see home in a superb area near greenspace and all amenities. Don't miss your chance (id:39840)
582 Emerald Street
Clarence-Rockland, Ontario
Welcome to this beautifully maintained 3 bedroom home in the highly sought-after Morris Village, just a short walk to parks and schools. Meticulously cared for and truly move-in ready, this property offers a bright, open layout. The main floor features hardwood and ceramic flooring throughout and large windows fill the the open concept living and dining area with natural light. The kitchen is designed for both everyday function and entertaining, offering ample counter space, generous cabinetry, and open to the main living space. A convenient combined laundry room and 2-piece bath complete the main level. Upstairs, you'll find three comfortable bedrooms, including a vert spacious primary with a huge walk-in closet, and direct access to the large 4-piece "cheater" ensuite bathroom. The second floor layout provides both privacy and practicality for families. The fully finished basement adds valuable additional living space, complete with a 3-piece bathroom and a versatile family room-ideal for a home office, gym, playroom, or media area. Storage is abundant throughout the home, and the heated garage, currently used as a gym, offers even more flexibility. This is a truly turnkey property in a fantastic family friendly community. Don't miss your opportunity - book your showing today! (id:39840)


