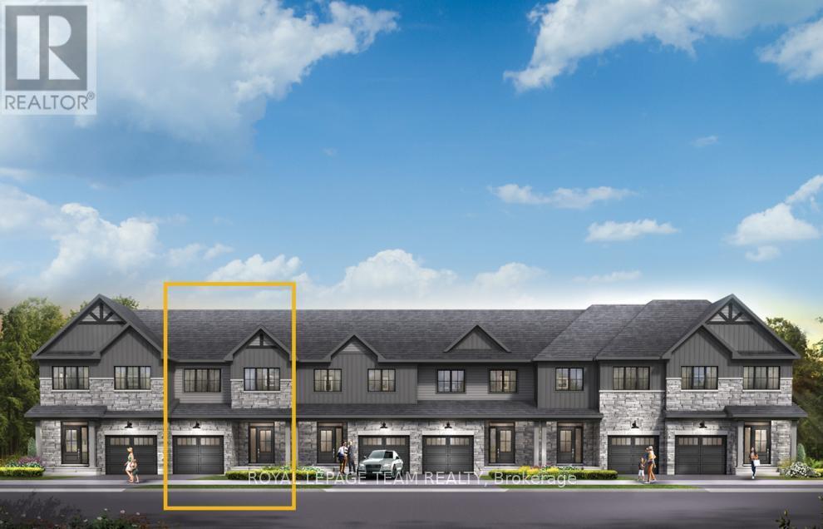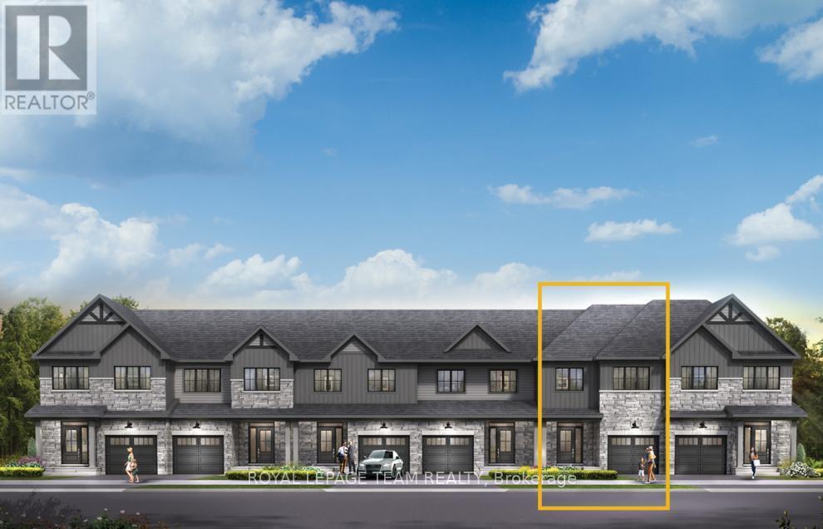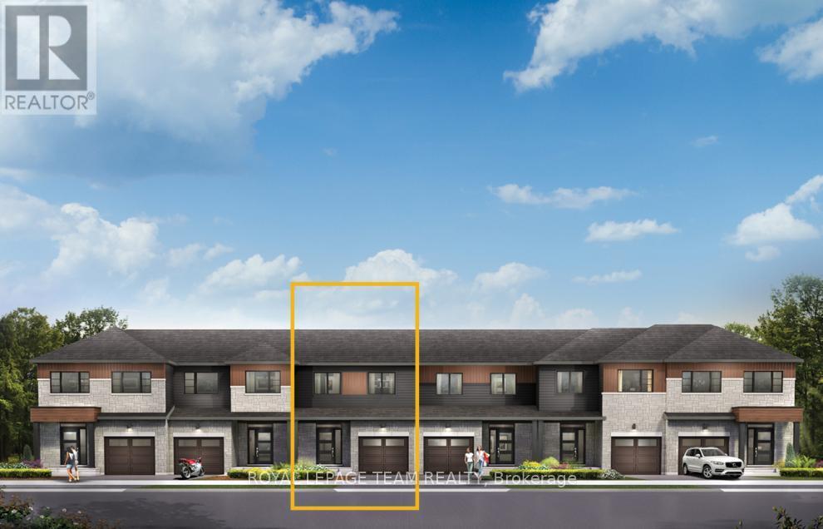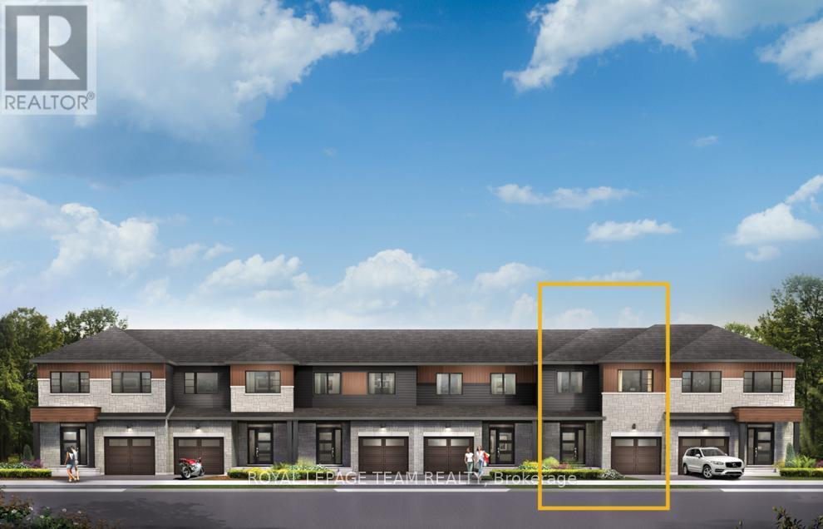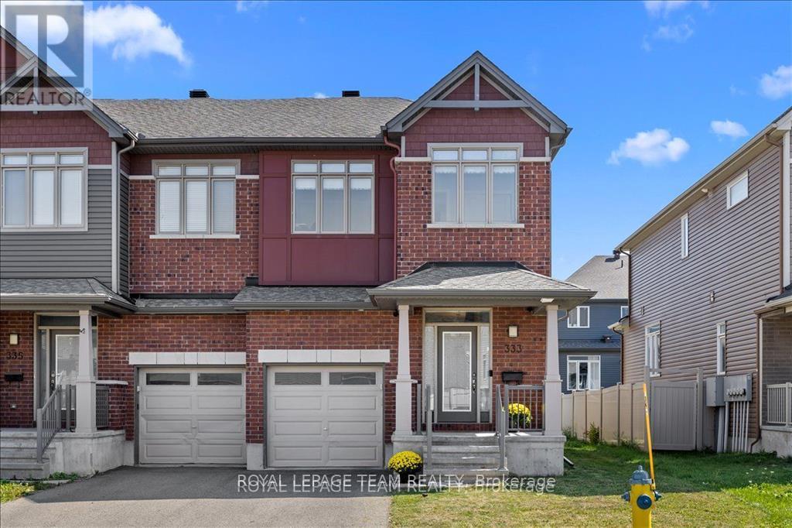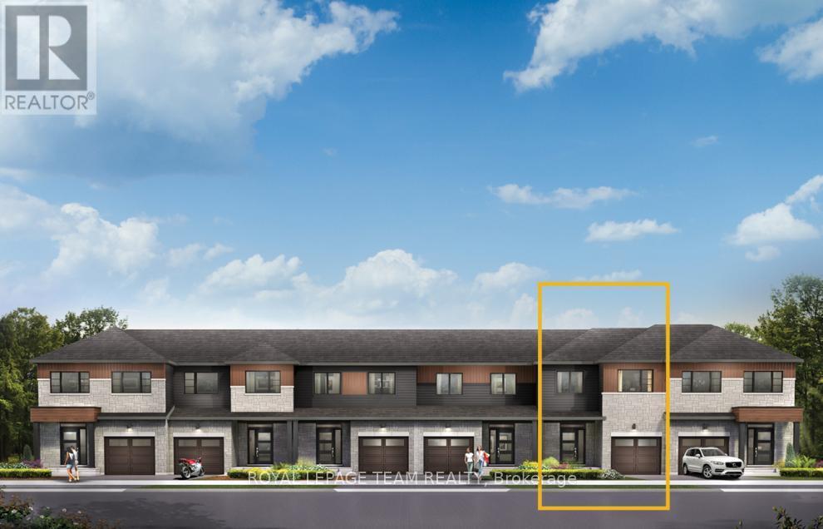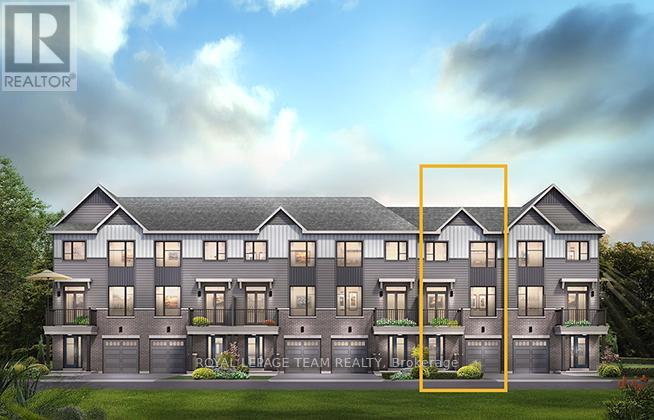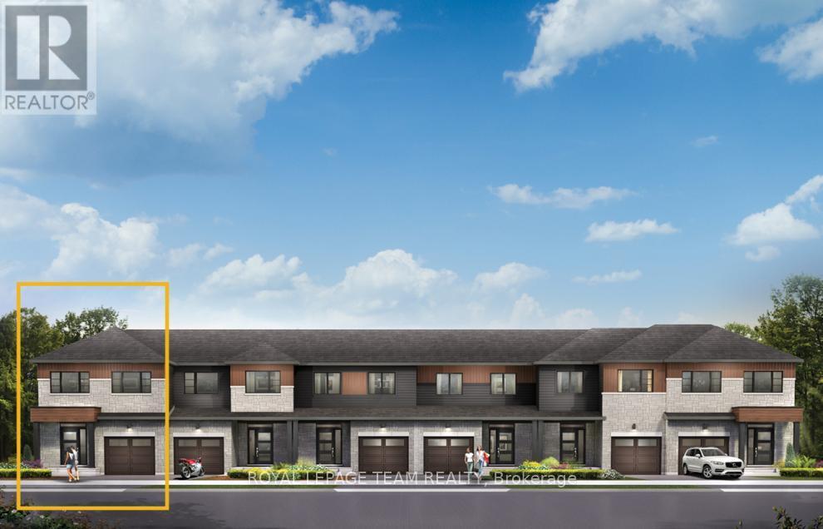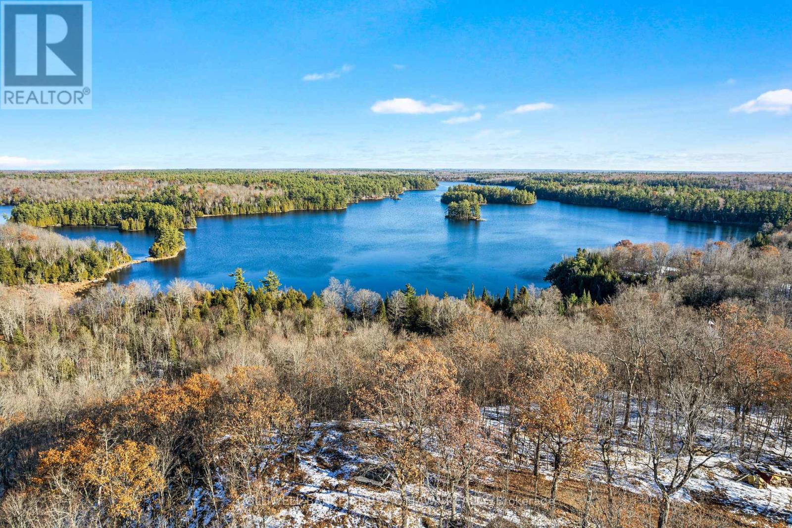207 Bankside Way
Ottawa, Ontario
Live well in the Gladwell Executive Townhome. The dining room and living room flow together seamlessly, creating the perfect space for family time. The kitchen offers ample storage with plenty of cabinets and a pantry. The main floor is open and naturally-lit, while you're offered even more space with a walk-out finished basement rec room. The second floor features 3 bedrooms, 2 bathrooms and the laundry room. The primary bedroom offers a 3-piece ensuite and a spacious walk-in closet. Located on a premium lot backing greenspace/future park. Find your new home in Riversbend at Harmony, Barrhaven. August 11th 2026 occupancy. (id:39840)
211 Bankside Way
Ottawa, Ontario
Relax in the 3-Bedroom Simcoe Executive Townhome, where open-concept living brings your family together. The main floor is the perfect spot to gather, with a gourmet kitchen featuring a large pantry, a formal dining space and naturally-lit living room. The second floor includes 3 bedrooms, 2 bathrooms, laundry room and loft - ideal for a home office or study. The primary bedroom features a 3-piece ensuite and a spacious walk-in closet. The walk-out basement offers even more space to play, with a finished rec room and 3-piece bathroom. Located on a premium lot backing greenspace/future park. Don't miss your chance to live along the Jock River surrounded by parks, trails, and countless Barrhaven amenities. August 13th 2026 occupancy. (id:39840)
203 Bankside Way
Ottawa, Ontario
Get growing in the Montgomery Executive Townhome. Spread out in this 4 bedroom, 2.5 bath home, featuring an open main floor that flows seamlessly from the dining room and living room to the spacious kitchen. The second floor features all 4 bedrooms, 2 bathrooms and the laundry room. The primary bedroom includes a 3-piece ensuite and a spacious walk-in closet, while the walk-out basement offers a finished rec room. Located on a premium lot backing onto greenspace/future park. Find your new home in Riversbend at Harmony, Barrhaven. August 5th 2026 occupancy. (id:39840)
217 Bankside Way
Ottawa, Ontario
Enjoy bright, open living in the Cohen Executive Townhome. The main floor is naturally-lit, designed with a large living room connected to the kitchen to bring the family together. The second floor features 3 bedrooms, 2 bathrooms and the laundry room, while the primary bedroom offers a 3-piece ensuite and a spacious walk-in closet. The walk-out basement includes finished rec room for more space. Located on a premium lot backing onto greenspace and future park! Find your new home in Riversbend at Harmony, Barrhaven. August 20th 2026 occupancy. (id:39840)
221 Bankside Way
Ottawa, Ontario
Get growing in the Montgomery Executive Townhome. Spread out in this 4-bedroom home, featuring an open main floor that flows seamlessly from the dining room and living room to the spacious kitchen. The second floor features all 4 bedrooms, 2 bathrooms and the laundry room. The primary bedroom includes a 3-piece ensuite and a spacious walk-in closet, while the walk-out basement offers a finished rec room. Located on a premium lot backing onto greenspace/future park! Find your new home in Riversbend at Harmony, Barrhaven. August 26th 2026 occupancy. (id:39840)
333 Tulum Crescent
Ottawa, Ontario
Located in the highly desirable Trailwest community of South Kanata, this sun-filled 4 bedroom, 3.5 bathroom end-unit townhouse offers the perfect balance of style, space, and convenience. Set on an extra-wide lot, the home boasts a carpet-free design, soaring 9-ft ceilings, elegant hardwood floors, and oversized windows that fill every level with natural light. The modern kitchen features granite countertops, a center island, stainless steel appliances, and abundant cabinetry, opening seamlessly to bright and spacious living and dining areas perfect for entertaining or everyday family living. A convenient powder room, mudroom with laundry, and a hardwood spiral staircase complete the main level. Upstairs, discover four generous bedrooms, including a primary retreat with a walk-in closet and private ensuite, along with a second full bathroom. The fully finished basement adds even more living space with a large recreation room, full bath, and generous storage, ideal for a home office, gym, or family gatherings. Freshly painted in 2025 and move-in ready, this home is ideally located just steps from schools, parks, shopping, and public transit. (id:39840)
215 Bankside Way
Ottawa, Ontario
Get growing in the Montgomery Executive Townhome. Spread out in this 4-bedroom home featuring an open main floor that flows seamlessly from the dining room and living room to the spacious kitchen. The second floor features all 4 bedrooms, 2 bathrooms and the laundry room. The primary bedroom includes a 3-piece ensuite and a spacious walk-in closet, while the walk-out basement offers a finished rec room and additional 3pc bathroom! Located on a premium lot backing onto greenspace/future park! Find your new home in Riversbend at Harmony, Barrhaven. August 19th 2026 occupancy. (id:39840)
631 Moonglade Crescent
Ottawa, Ontario
The Burnaby was designed so you can have it all. The first floor features a spacious laundry room and an inviting foyer. The Second Level includes a kitchen overlooking the living/dining area and also a den, perfect for working from home, or a quiet study area. The Third Level features 2 bedrooms, with the Primary Bedroom featuring a walk-in closet. The Burnaby is the perfect place to work and play. All Avenue Townhomes feature a single car garage, 9' Ceilings on the Second Floor, and an exterior balcony on the Second Floor to provide you with a beautiful view of your new community. Make the Burnaby your new home in Riversbend at Harmony, Barrhaven. August 26th 2026 occupancy! (id:39840)
657 Moonglade Crescent
Ottawa, Ontario
The Alder gives you everything you need with an inviting foyer, and a spacious kitchen overlooking the living/dining room. Relax on the Third Floor with 2 bedrooms, and plenty of closet space including a walk-in closet in the Primary Bedroom. All Avenue Townhomes feature a single car garage, 9' Ceilings on the Second Floor, and an exterior balcony on the Second Floor to provide you with a beautiful view of your new community. Find your new home in Riversbend at Harmony, Barrhaven. August 18th 2026 occupancy! (id:39840)
209 Bankside Way
Ottawa, Ontario
Enjoy bright, open living in the Cohen Executive Townhome. The main floor is naturally-lit, designed with a large living room connected to the kitchen to bring the family together. The second floor features 3 bedrooms, 2 bathrooms and the laundry room, while the primary bedroom offers a 3-piece ensuite and a spacious walk-in closet. The walk-out basement includes finished rec room for more space as well as a 3-piece bathroom. Located on a premium lot backing greenspace/future park. Find your new home in Riversbend at Harmony, Barrhaven. August 12th 2026 occupancy. (id:39840)
223 Bankside Way
Ottawa, Ontario
Find more room for family in the 4-bedroom Rockcliffe Executive Townhome. You're all connected on the open-concept main floor, from the dazzling kitchen to the formal dining room and bright living room. Find more space in the walk-out basement, with finished rec room and 3-piece bathroom. The second floor features all 4 bedrooms, 2 bathrooms and the laundry room, while the primary bedroom includes a 3-piece ensuite and a spacious walk-in closet. Located on a premium lot backing onto greenspace/future park! Find your new home in Riversbend at Harmony, Barrhaven. August 27th 2026 occupancy. (id:39840)
211 Meadow Lane Court
Tay Valley, Ontario
Just north of Maberly in Bennett Lake Estates, this 21-acre forested retreat includes its own natural mountain, with sweeping views of Bennett Lake and the mixed, mature forest below. Carefully thinned and tended over the years, the woods feel open yet wild, with over 250 feet of natural shoreline accessible by a short flight of steps. Watch the breeze ripple across the lake, trace the shifting colours of the seasons, and at night, lie back under a sky filled with stars, far from city lights. Located at the very end of Meadow Lane Court, the property offers deep privacy, with no neighbours in sight. The simple one-bedroom, one-bath cabin is finished with cedar harvested from the land and includes power and running water. With basic insulation and a quality woodstove, it's usable year-round-whether as a quiet retreat, future bunkie, or a practical base while you design and build a true four-season home atop the mountain. Several outbuildings add both charm and function, including a garage, woodshed, garden shed, gazebo, and bathhouse. From the high building site, long views follow the length of Bennett Lake, inviting days spent boating, fishing, or swimming from your own shore. The surrounding forest encourages hiking, snowshoeing, and ATV or snowmobile adventures, with the Tay Valley recreational trail just fifteen minutes away. As a resident of Bennett Lake Estates, you have deeded shared access to the community's two private waterfront lots, one with boat launch. Private road with maintenance and snow plowing $450/year. Perth is approximately 25 minutes away and Kanata just over an hour. What begins as a quiet escape may soon feel like the place your days were always meant to begin. (id:39840)


