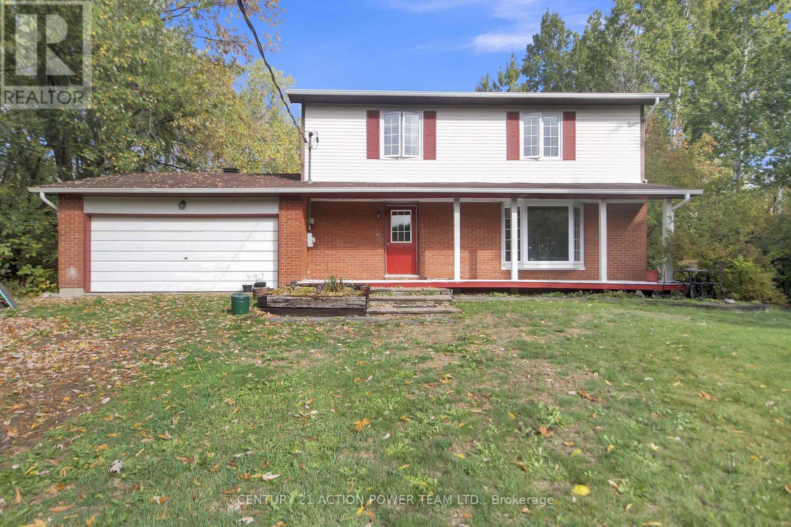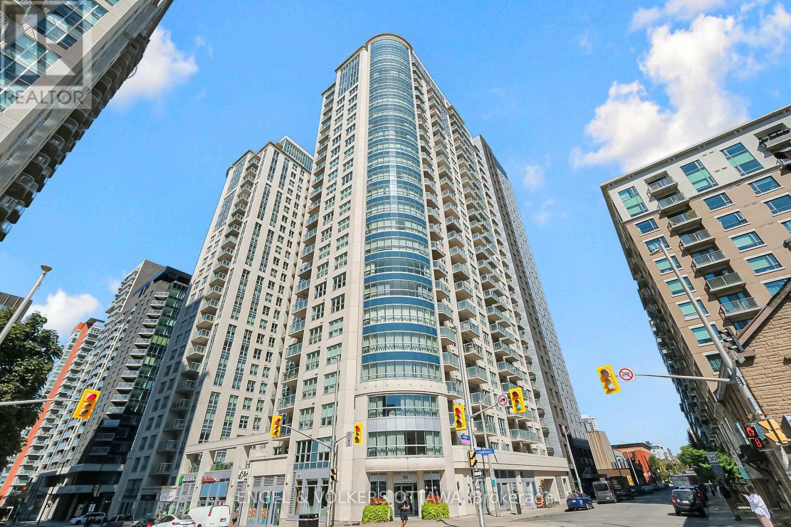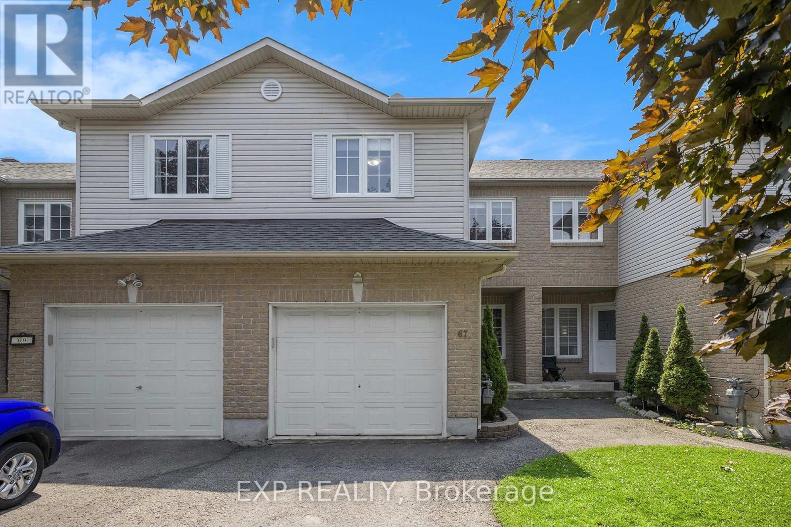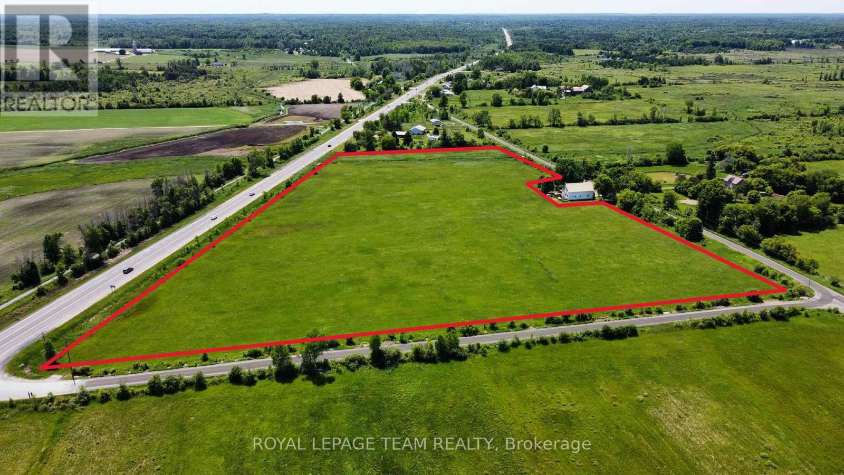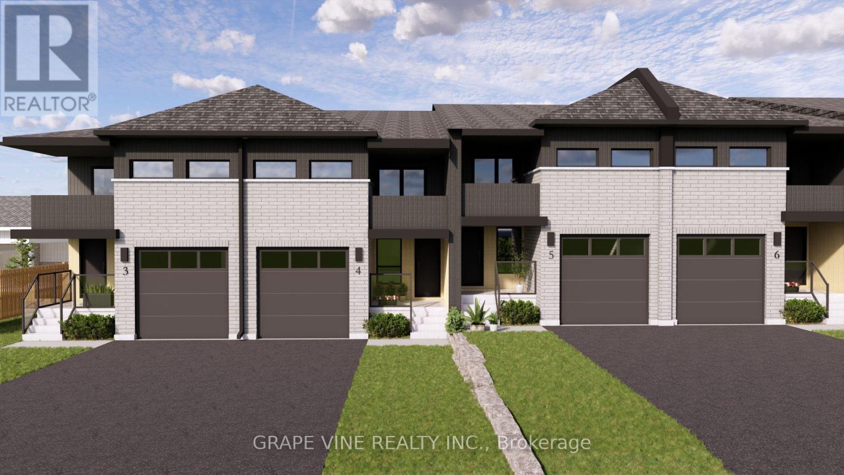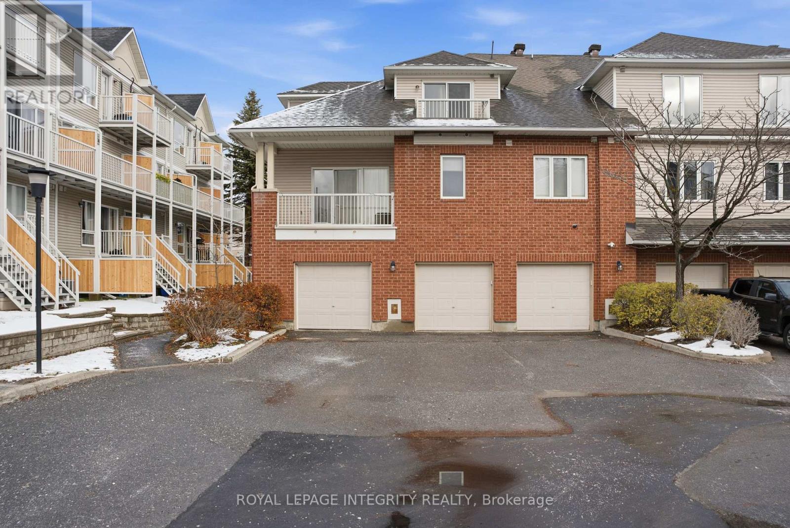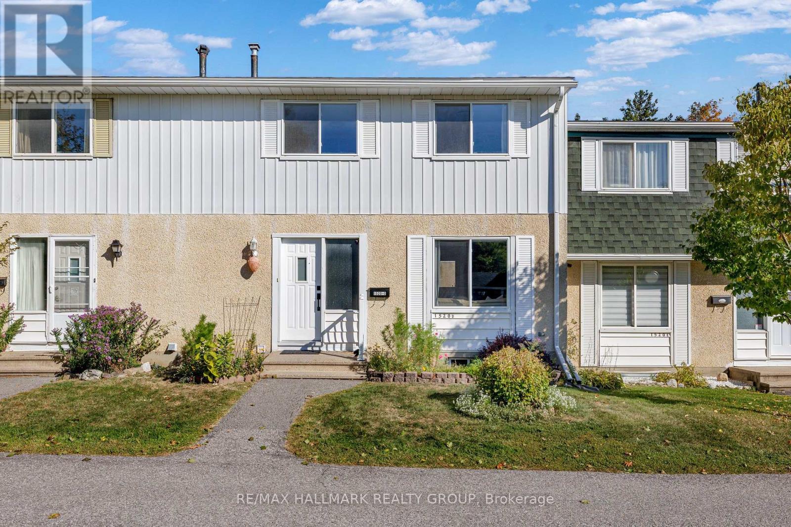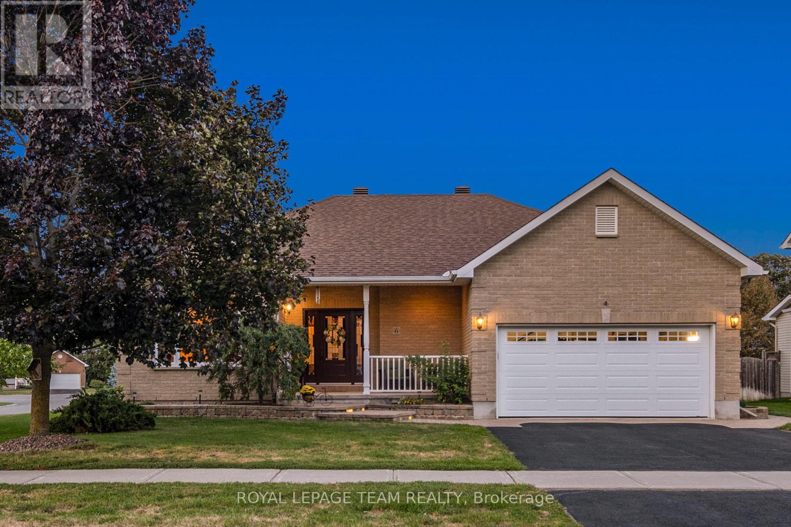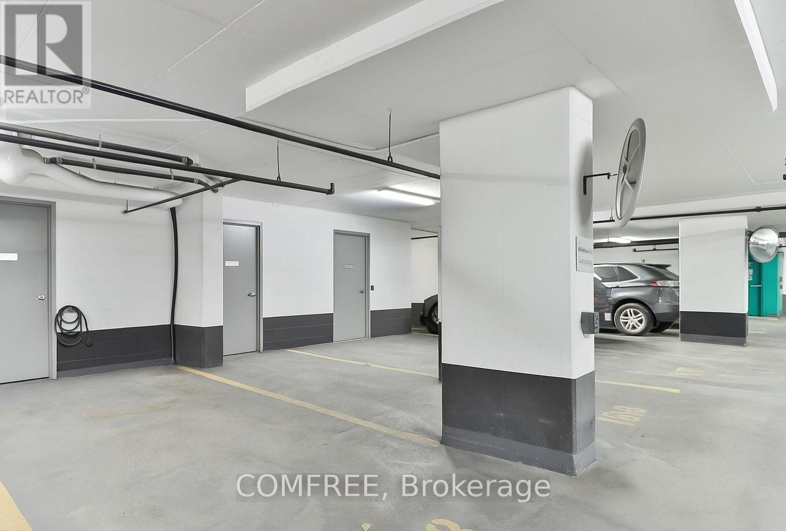409 Falcon Lane
Russell, Ontario
TO BE BUILT. The Mayflower is sure to impress! The main floor consist of an open concept which included a large gourmet kitchen with walk-in pantry and central island, sun filled dinning room with easy access to the back deck, a large great room, and even a main floor office. The second level is just as beautiful with its 3 generously sized bedrooms, modern family washroom, second floor laundry facility and to complete the master piece a massive 3 piece master Ensuite with large integrated walk-in closet. The basement is unspoiled and awaits your final touches! Possibility of having the basement completed for an extra $32,500. *Please note that the pictures are from the same Model but from a different home with some added upgrades.* (id:39840)
3968 Elphin Maberly Road
Frontenac, Ontario
Welcome to your private Highlands Oasis! This unique package includes a custom 5-bed, 5-bath home, a 3-bed, 1-bath cottage, and a 40' x 80' commercial workshop, offering the perfect live-work-play setup. Main House (2018): Built with comfort and efficiency in mind, featuring R30 walls, R60 ceiling, a curved staircase, 9' ceilings, and a 21' cathedral ceiling in the great room. The layout includes a formal dining room and an open-concept chef's kitchen with SS appliances, a walk-in pantry, and a mud/laundry room with a high-efficiency propane dryer. Primary Suite: A two-storey retreat with deck access and a 2-piece ensuite on the main level. A private staircase leads to a spa-style second ensuite with a jetted stone-accent Jacuzzi, 5' x 7' shower with 5 sprayers, granite counters, and vanity area. Upper Level: Mezzanine to two bedrooms and a full bath. One bedroom accesses a hidden studio above the insulated, gas-heated double garage. Lower Level: Walkout basement with wet bar, two bedrooms (one with dual 2-piece ensuite), and a walk-in wine cellar. Cottage: On the 5-acre parcel with the main home. A 3-bed, 1-bath cottage with new septic, electrical, and re-leveling. Shares the well with the main house. Commercial Workshop (separate 1-acre parcel): 40' x 80', 14' ceilings, two 12' x 12' doors, R30 walls, R50 ceiling, steel roof, 400-amp service, propane heating. Includes multiple rooms, kitchen/lunch room, 3-piece bath, open area, and mezzanine. Expanded description with more details in attachments. Call for more details on this exceptional offering. (id:39840)
5658 Marlene Cr Crescent
Ottawa, Ontario
NO FURTHER SHOWINGS LOCATION, LOCATION. A a solid well-built home on a large lot, located on a quiet street in the family friendly village of Osgoode. A very active community within commuting distance of Ottawa. This home sits on over an acre with fantastic privacy. On the main floor there is a large foyer, perfect for taking boots and coats off. Sit in the living room and look out the window at your flower gardens, and enjoy the quiet and nature, birds, flowers. There is an eat in kitchen, updated 2018, for those quick breakfasts we all seem to take, plus a separate dining room for entertaining. Main floor laundry and 2 pc and a small storage area which leads to an office tucked in behind the garage. Upstairs 3 full size bedrooms, one set up as a home office, but could be a nursey or bedroom, plus lots of cupboard space and a rough in for an ensuite. The lower level is partially finished waiting for your final touches. Turn it into a family room, games room, media center, children's play area? There are lots of possibilities. The rear yard has lots of trees and greenery and is fenced with an extra large 1/4 acre dog run. It could be used as a child safe area. Perhaps add a deck or patio and after work sit out, relax and listen to the birds. See if you can spot the cardinal and its family. Lots of room to BBQ and entertain. This home could be your perfect escape from the city while offering a country lifestyle and the convenience of village life- school, parks, community centre, grocery store. Come check it out and make it your forever home. 24 hr irrevocable on all offers. Hydro inc heat aprx $2105, roof approx 12 yrs old with 35 year shingle, furnace 7 years old, windows updated 2013 (id:39840)
G - 3791 Canyon Walk Drive
Ottawa, Ontario
Welcome to Riverside South! Step into this luxurious and upscale 2-bedroom, 2-bathroom penthouse that truly impresses. Featuring a modern open-concept layout, this unit is flooded with natural light thanks to some dramatic floor-to-ceiling windows and a soaring cathedral ceiling in the main living area.The inviting entryway opens into a spacious living and dining room with rich hardwood floors, perfect for entertaining or relaxing in style. The generous 2 bedrooms include a large primary suite complete with a walk-in closet and a private ensuite bathroom. Enjoy your morning coffee or unwind in the evening on the oversized balcony, offering a peaceful view and an ideal space to relax. Located just across the street from the new LRT, with easy access to shopping, schools, community centres and all amenities.This penthouse checks every box don't miss your chance to make it yours!! (id:39840)
707 - 195 Besserer Street
Ottawa, Ontario
Live Your Luxury! In the heart of downtown Ottawa, discover this beautiful one-bedroom pied-à-terre condo, an elegant retreat designed for those who appreciate the ultimate city lifestyle. This thoughtfully designed home features a spacious open-concept living and dining area filled with natural light from floor-to-ceiling windows and extending to a private balcony overlooking the serene courtyard. The stylish kitchen boasts modern finishes, quartz countertops, and sleek stainless-steel appliances, while the generously sized bedroom includes a walk-in closet. Additional conveniences include in-suite laundry and a dedicated storage locker. Located in the prestigious Claridge Plaza Phase 4, residents enjoy exclusive access to a fitness centre with saltwater pool and sauna, rooftop terrace, party room, 24/7 concierge service, and secure entry - all just steps away from the ByWard Market, Parliament Hill, Rideau Centre, uOttawa, transit, and everyday essentials. Experience downtown living at its finest in this peaceful retreat above the bustle of the city. Furnishings included in sale price. (id:39840)
67 Lafleche Boulevard
Casselman, Ontario
With every amenity you could need right at your doorstep, this TURNKEY UPDATED 3 bedroom townhome in the heart of Casselman is a great choice for anyone looking to call the area home! Updates include new vinyl flooring on the main level, kitchen backsplash, updated appliances and freshly painted throughout. Most recently (Oct 2025) the basement was fully finished and the upper level flooring was upgraded to luxury vinyl. The bright and open concept main floor features a sun-filled living and dining area and a functional kitchen with patio doors leading out to the backyard deck. Upstairs a generous primary bedroom offers direct access to a cheater ensuite, while two additional well-sized bedrooms complete the upper level. The finished basement offers a versatile flex space that can easily be tailored to your needs - whether it's a recreation room, home office, or playroom, the possibilities are endless! Step outside to enjoy the green space and backyard deck, and make use of the fully finished garage for added convenience. Walk to nearby amenities like Canadian Tire, a pharmacy, doctors clinic, Tim Hortons, Metro, and more. Schools, a sports complex, golf courses, and parks are just minutes away, and with quick access to Highway 417, commuting is a breeze. Easy to view...book your showing today! (id:39840)
0 Gambles Side Road
Tay Valley, Ontario
15.3-Acre Flat Lot. Just Outside of Perth, a prime opportunity to build your dream home, start a hobby farm, or add outbuildings on this spacious property. With multiple severances available, you could create multiple separate lots! This is the perfect location for those seeking the best of rural living while staying close to the city. Located just 45 minutes from Ottawa, enjoy the best of both convenience and visibility with this propertys Highway 7 frontage. Enjoy the beauty of the surrounding nature, with numerous lakes and streams nearby, plus quick access to the Tay Havelock Trail. Only 10 minutes to Heritage Perth for shopping, dining, and family fun. Whether you're looking for a peaceful retreat or a place to develop, this property offers it all. Rural living at its finest! (id:39840)
10 Ambrosia Way
Brighton, Ontario
Discover the perfect blend of comfort, style, and community living in this beautifully designed two-storey townhouse by Mistral Developments.Step inside through the spacious foyer, which opens into a bright and inviting open-concept living, dining, and kitchen area - ideal for entertaining or relaxing with family.Upstairs, you'll find two generously sized bedrooms, a full bathroom, and convenient laundry access. The primary suite is a true retreat, featuring a large walk-in closet, a beautiful ensuite, and a private balcony - the perfect place to enjoy your morning coffee or unwind at the end of the day.The Mistral community at Applewood Meadows is designed with lifestyle in mind, offering future access to exceptional amenities including a gym, spa, café, and community garden - creating a welcoming space to connect and thrive. Property under construction, not yet assessed - Photos are renderings (id:39840)
B - 10 Daybreak Street
Ottawa, Ontario
Exceptionally spacious and affordable 1,784 sq. ft. end-unit townhome in a prime Barrhaven location steps from the Rideau River. Offering more square footage than many types of homes at this price point, this bright 2-bedroom + loft layout provides the flexibility of a potential 3rd bedroom, along with 2 full baths and a 1-car garage-ideal for first-time buyers, growing families, or anyone needing extra space without the premium price tag.The main floor features an eat-in kitchen with classic white cabinetry, a cozy living room with gas fireplace, and a private balcony overlooking mature trees. The generous primary bedroom includes a walk-in closet, while the loft offers excellent potential as a home office, studio, or future bedroom. The second bedroom-with its own balcony and a 3-piece bath-creates a perfect guest or teen retreat. Enjoy low-maintenance living close to parks, schools, shopping, transit, and recreational amenities. Rarely does a home in this location offer this much space, versatility, and value at this price. (id:39840)
D - 1520 Beaverpond Drive
Ottawa, Ontario
Welcome to this beautifully upgraded 3-bedroom, 2-bathroom townhome condo offering comfort, convenience, and move-in readiness! Perfectly located close to schools, shops, and everyday amenities, this home also provides quick access to nearby transit lines making commuting to work or school a breeze. Inside, you'll find thoughtful upgrades throughout, creating a modern and welcoming space that requires no additional work just move in and start enjoying. Whether you're a first-time buyer searching for your perfect starter home or parents looking for an ideal property for children attending university or college, this home checks all the boxes. With its combination of location, value, and style, this townhome is a must-see opportunity! (id:39840)
34 Rochelle Drive
Ottawa, Ontario
Welcome to this beautifully maintained home nestled on a spacious 80'x114' corner lot in the peaceful Richmond Oaks neighborhood. Built by Cedarstone Homes, the Richmond floor plan offers a thoughtfully designed layout with over 1700 sq ft on the main level, complemented by a fully finished lower level. The residence features three comfortable bedrooms upstairs, including a large primary suite with double-door entry, a generous walk-in closet, and a luxurious ensuite bathroom renovated in 2019, complete with a walk-in shower, clawfoot tub and granite vanity. An additional bedroom, along with a sizable family room, a 3pc bathroom with a walk-in shower, and a laundry area, are located in the lower level, providing ample space for family and guests. The main floor boasts an inviting living room with a gas fireplace, oversized windows filling the space with natural light, site-finished hardwood flooring, crown molding and decorative columns that add elegance. The large open eat-in kitchen features granite countertops, perfect for family meals and entertaining, with direct access to a covered back patio through patio doors. The front of the home is adorned with full brick, a welcoming covered porch and attractive interlock walkways and driveway borders. Enjoy outdoor leisure in the professionally landscaped yard, which includes a stunning 2012 inground heated swimming pool with a new 2024 pool heater, black iron fencing, pool shed, side shed & multiple sitting areas, including a charming gazebo ideal for relaxing or hosting gatherings. The backyard's covered area offers additional outdoor living space. The property also benefits from a 2-car heated and insulated garage with inside access to the mudroom and exterior door leading to the side yard. Located just across the street from Richmond Oaks Park, this home combines comfort, style and convenience in a quiet, family. Additional info & videos are available by visiting the property website. (id:39840)
P2-Spot 188 - 30 Ordnance Street
Toronto, Ontario
Parking spot with attached concrete room locker, it has a steel door. Fob access. Ventilation in locker. (id:39840)




