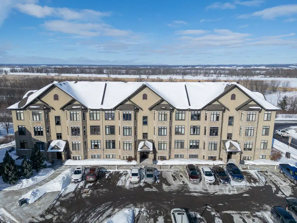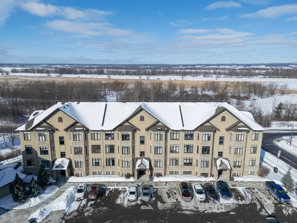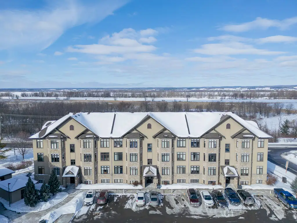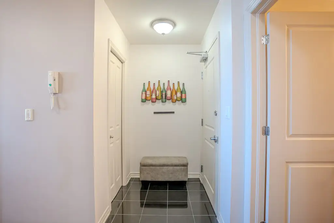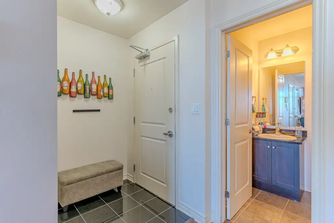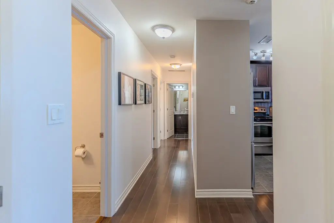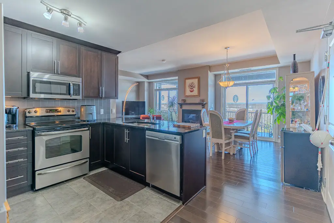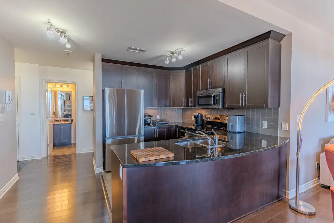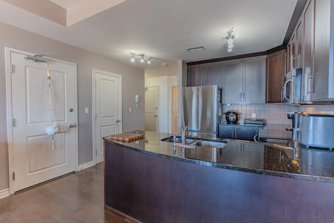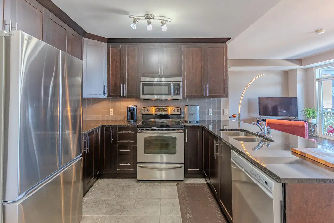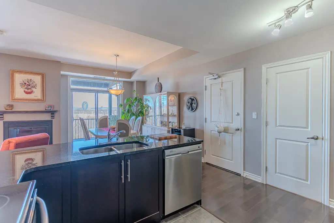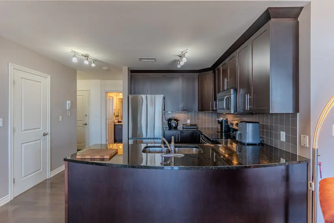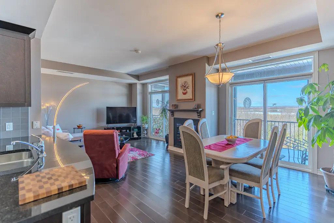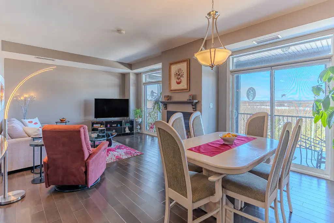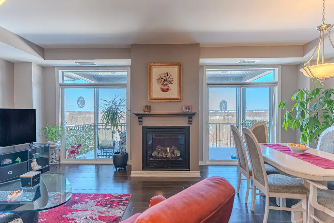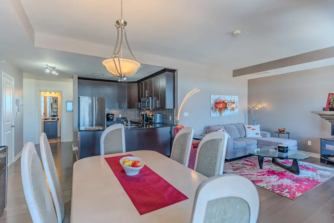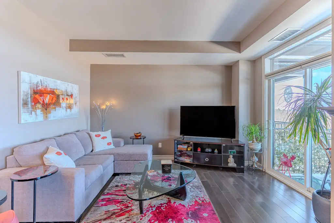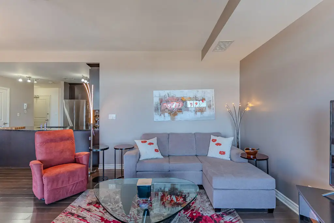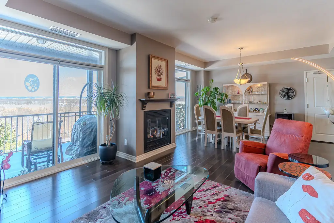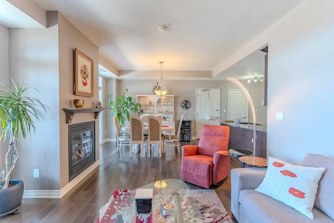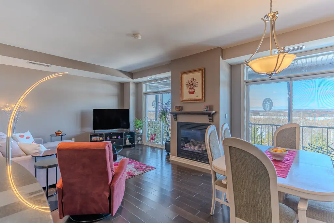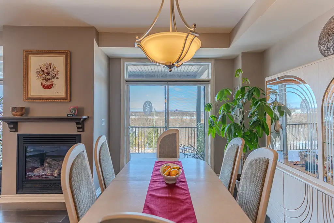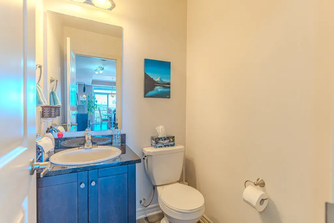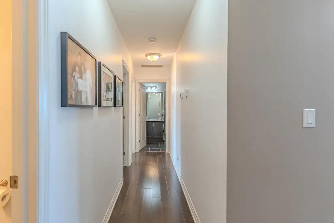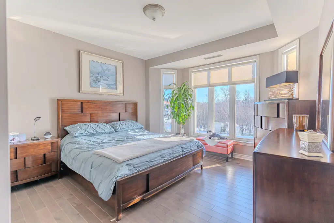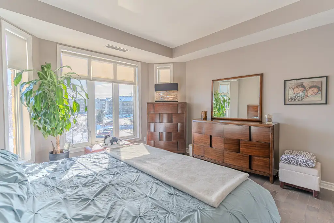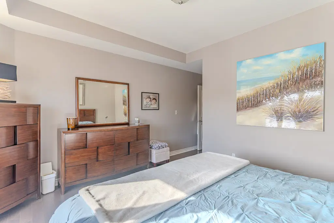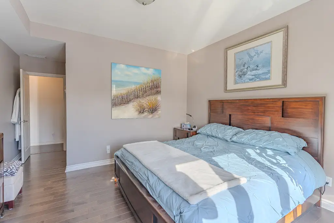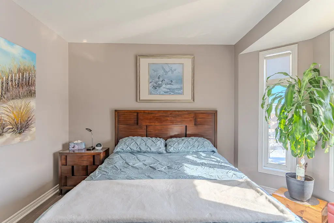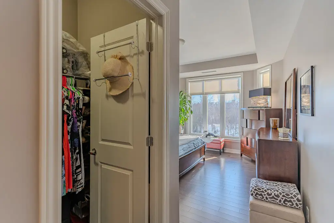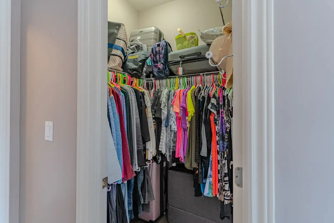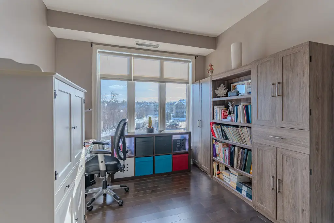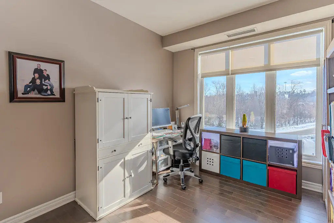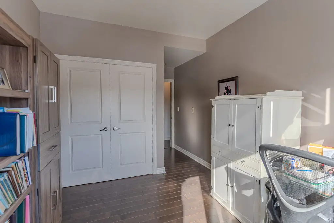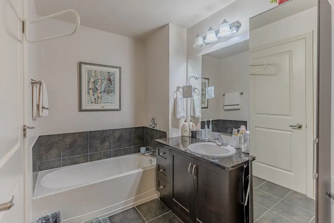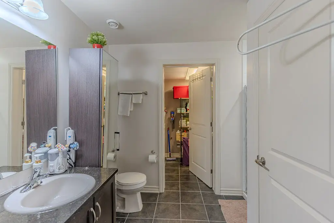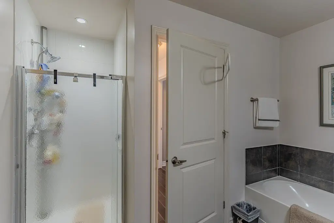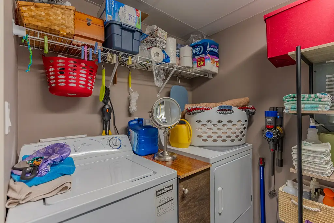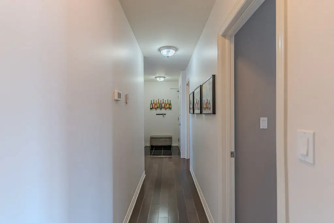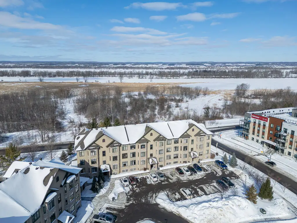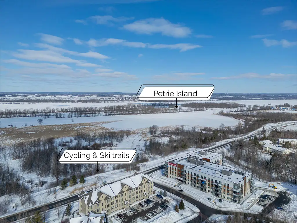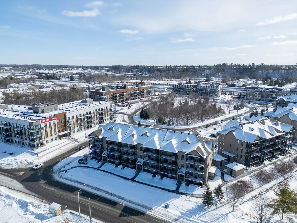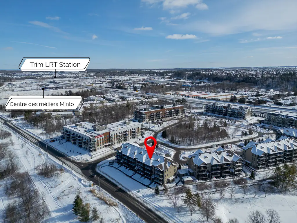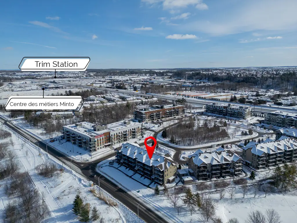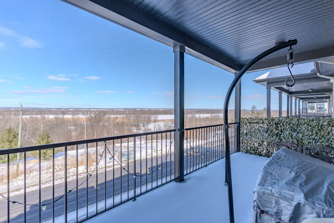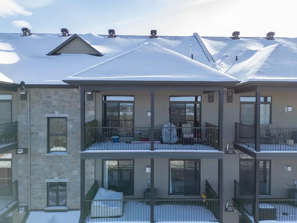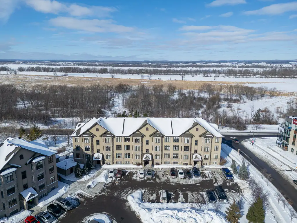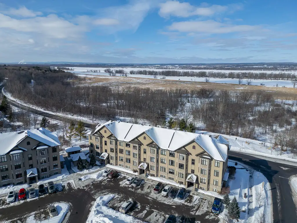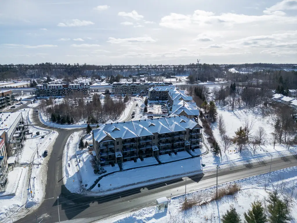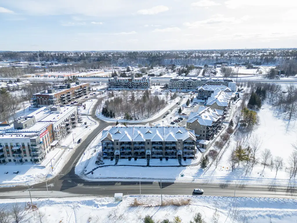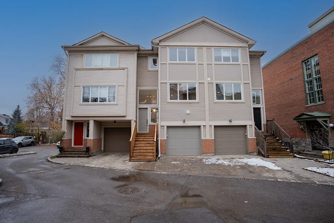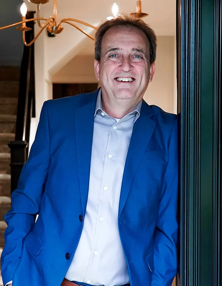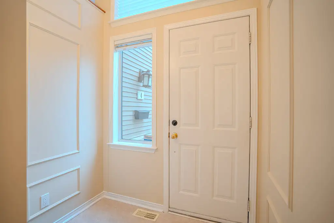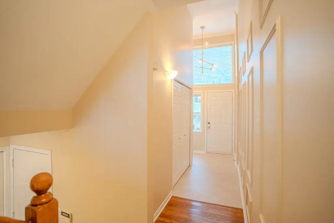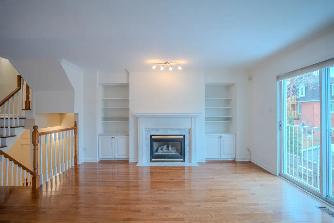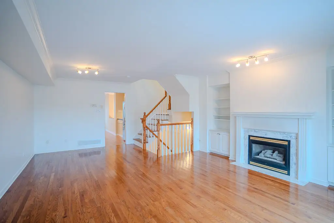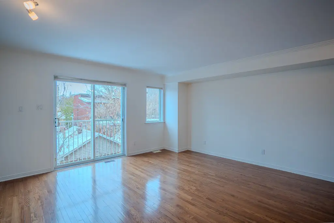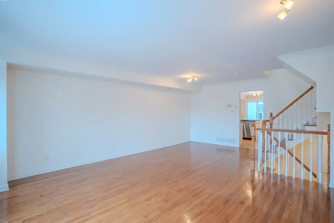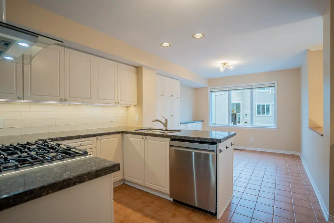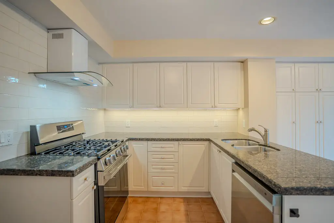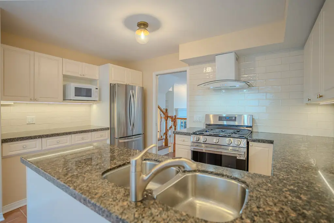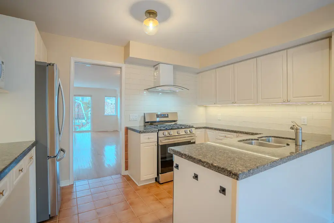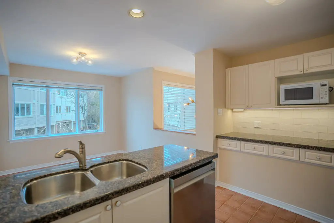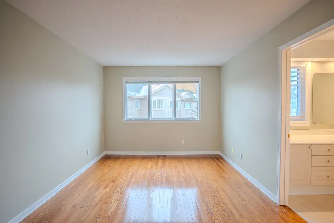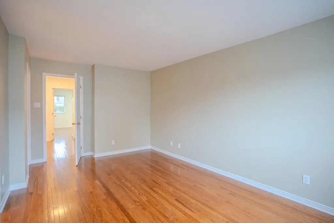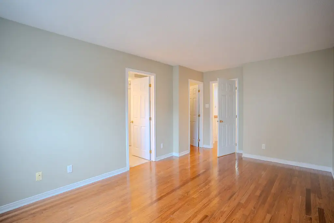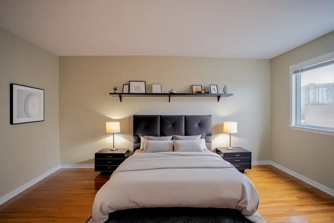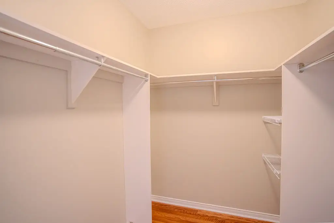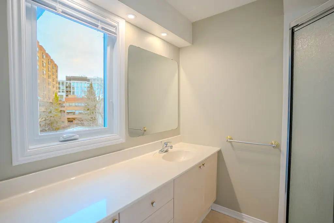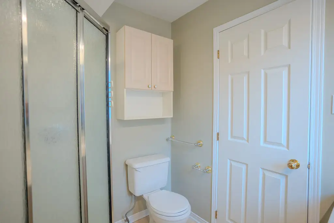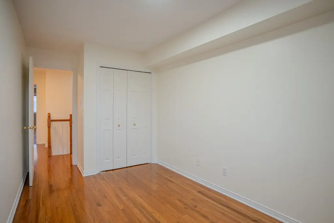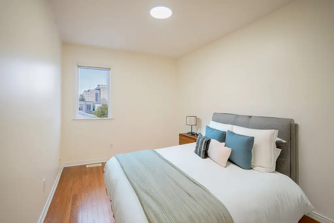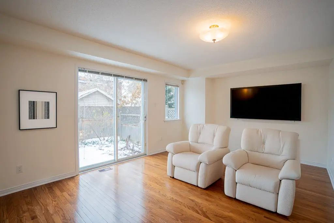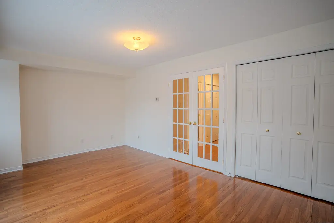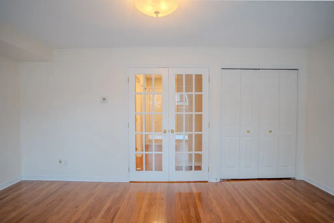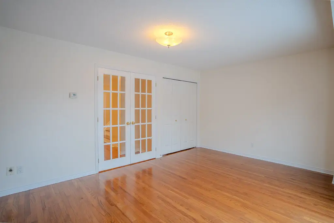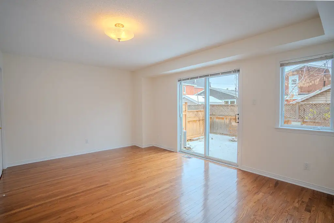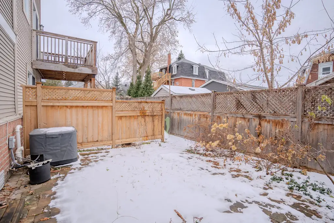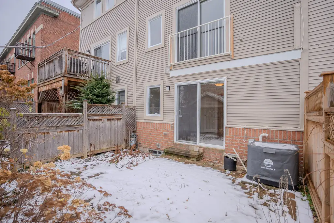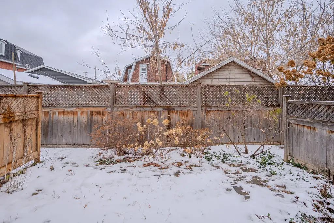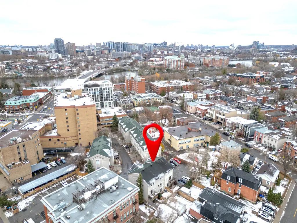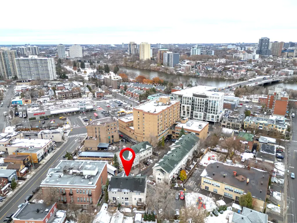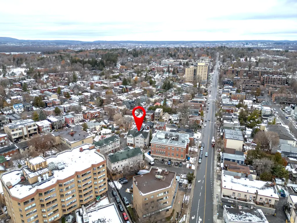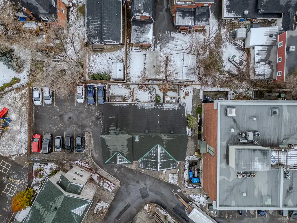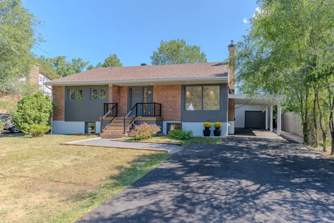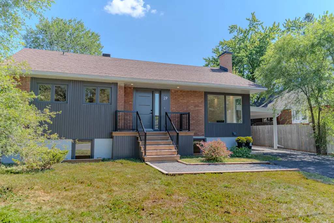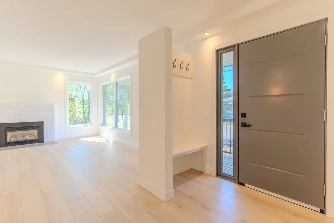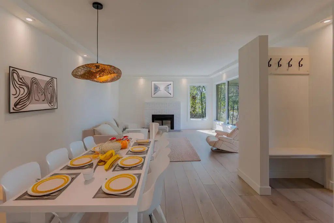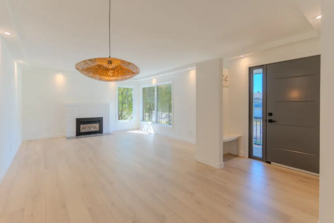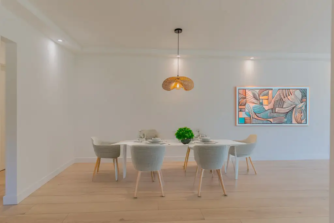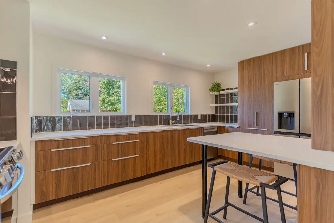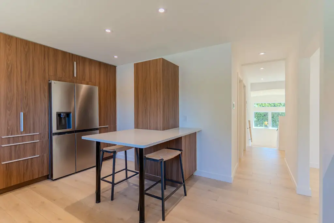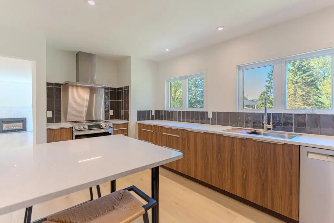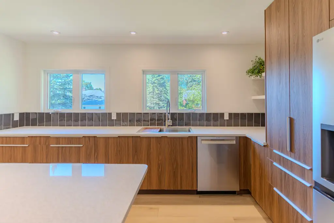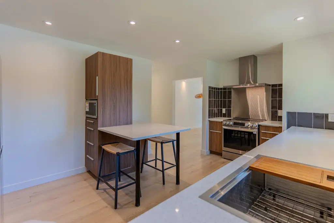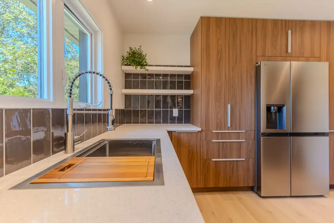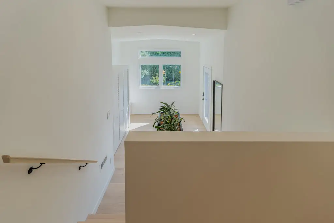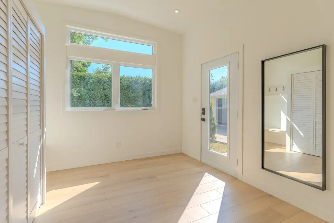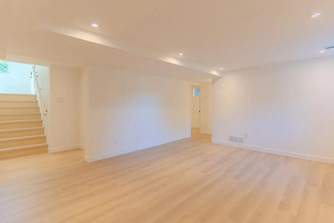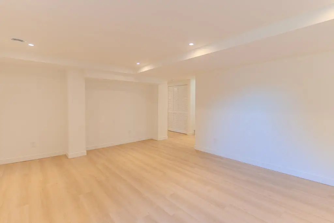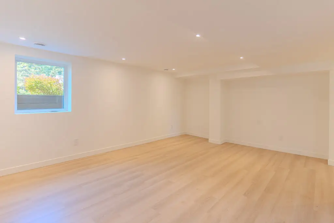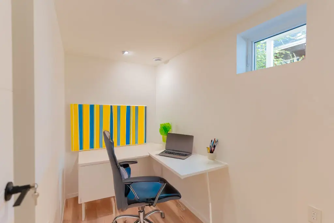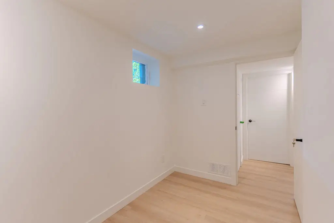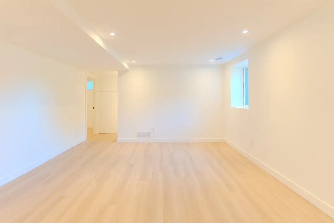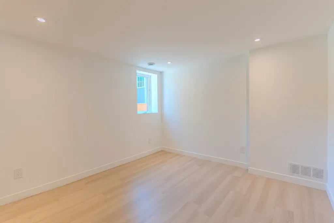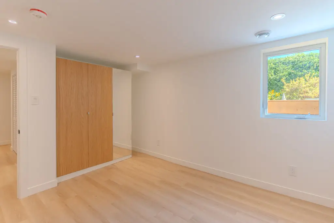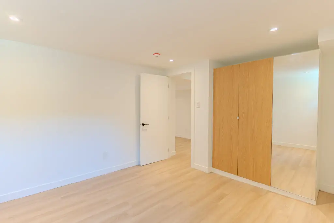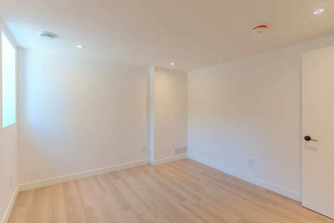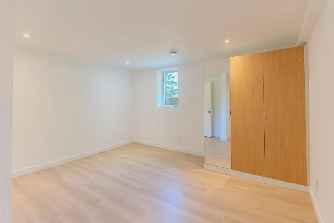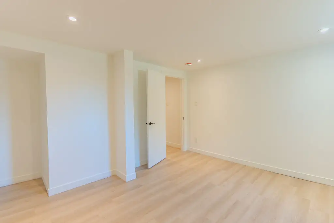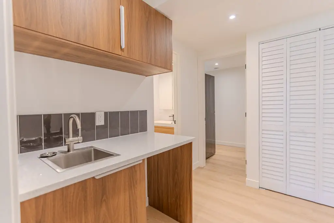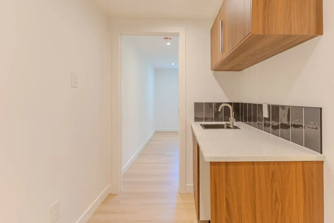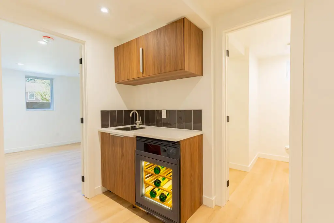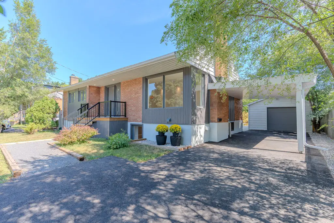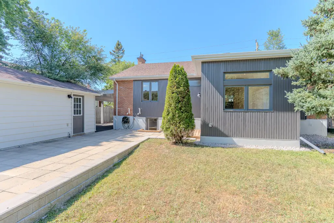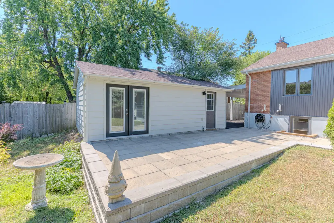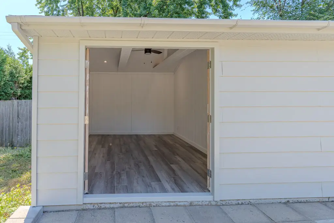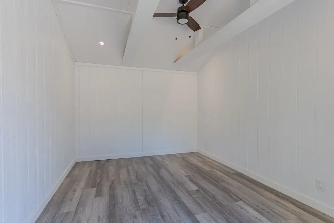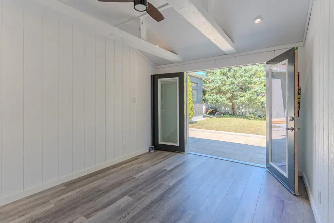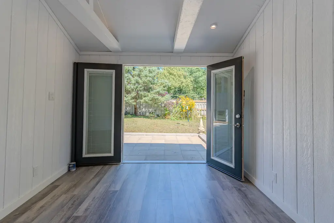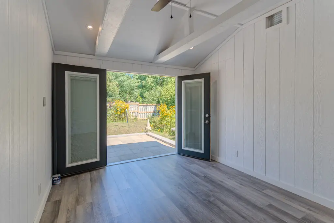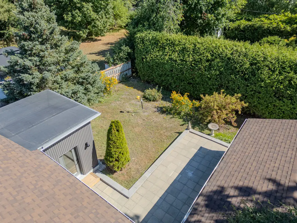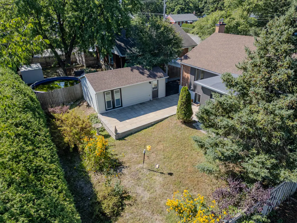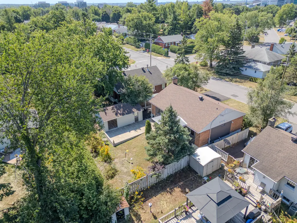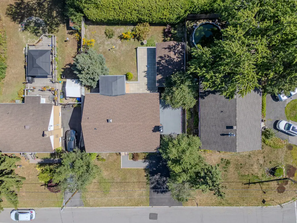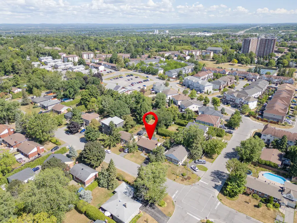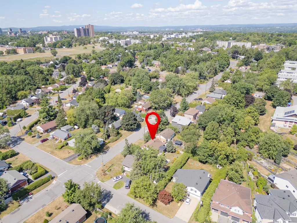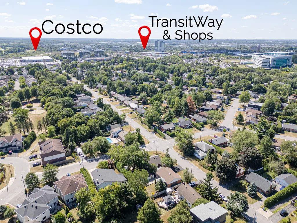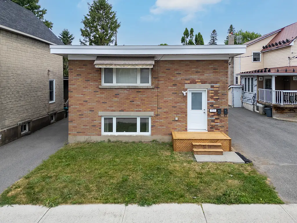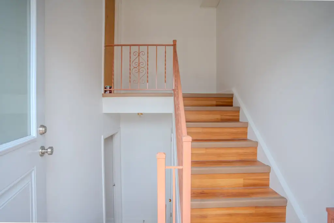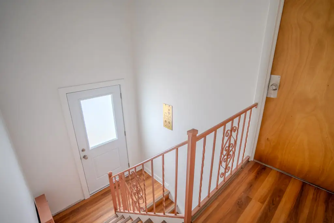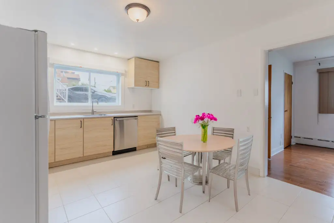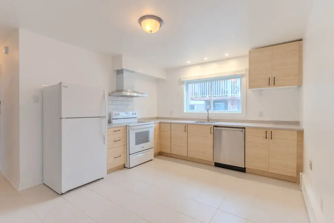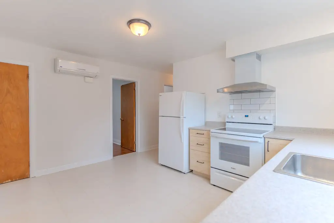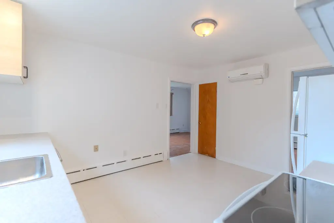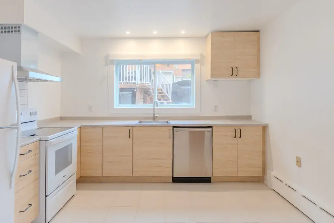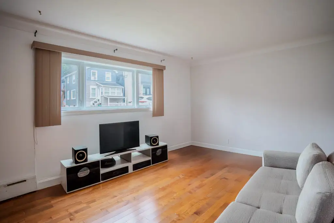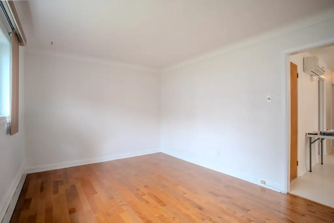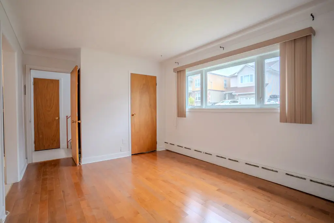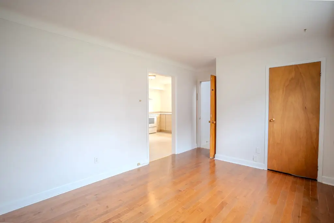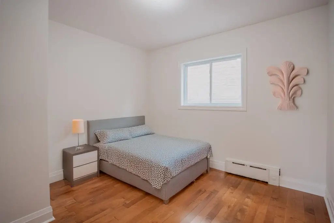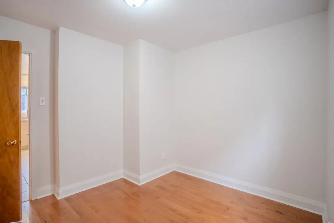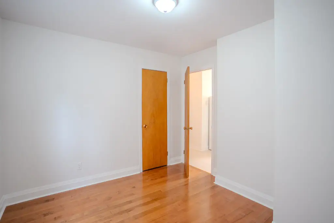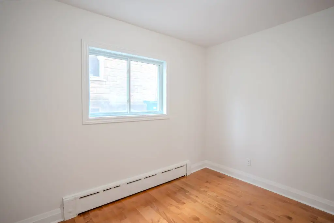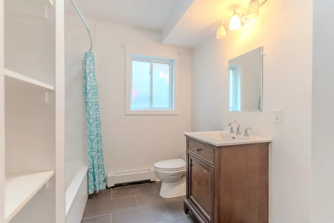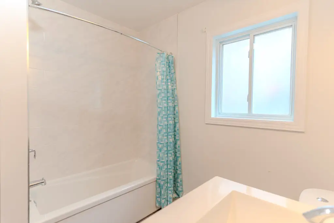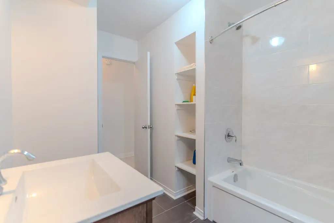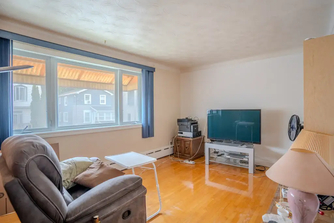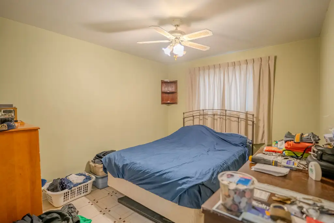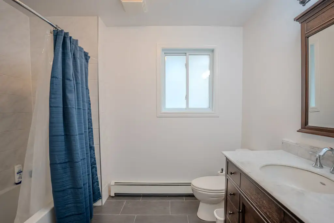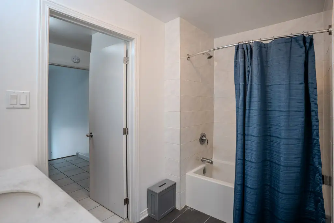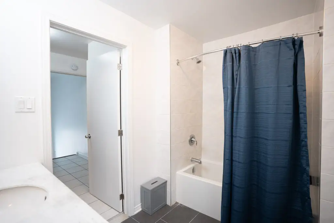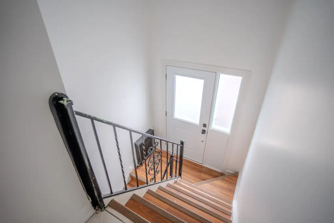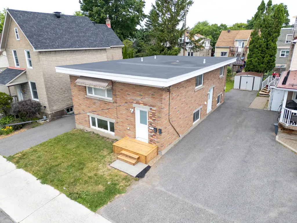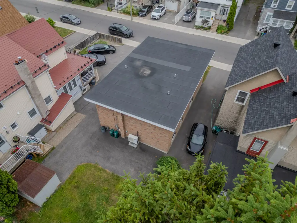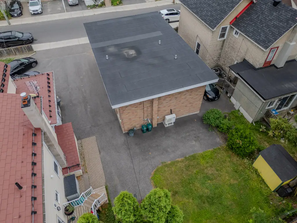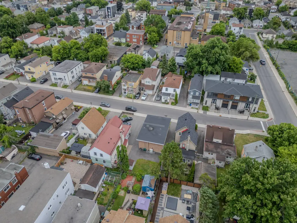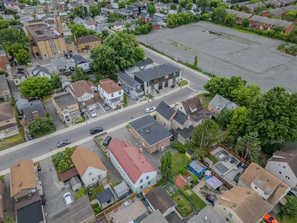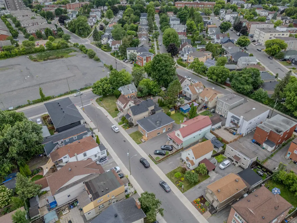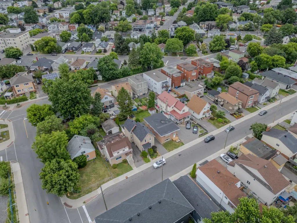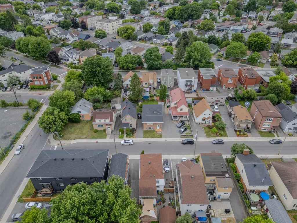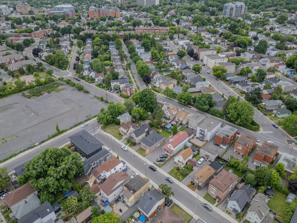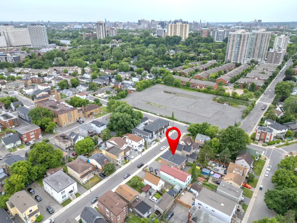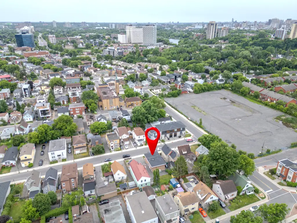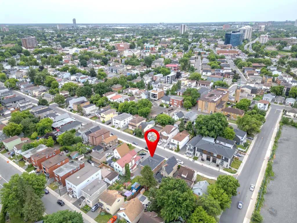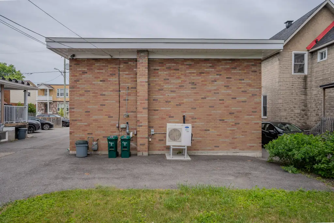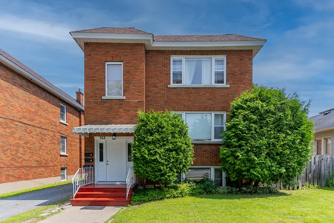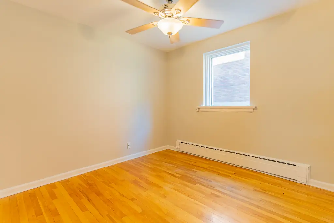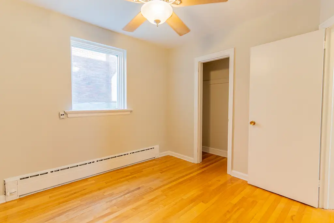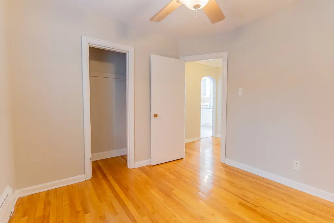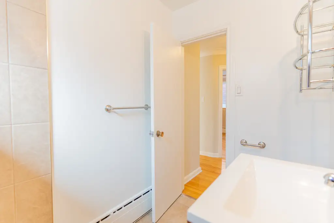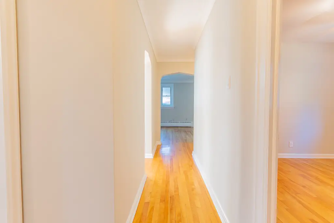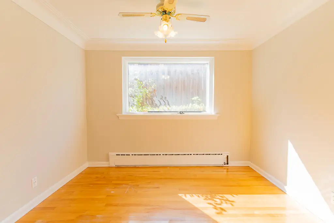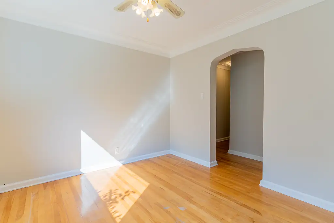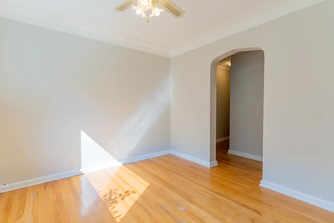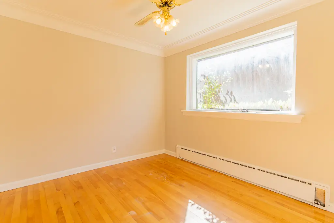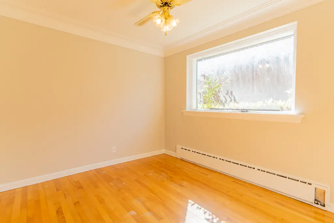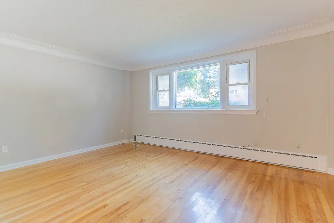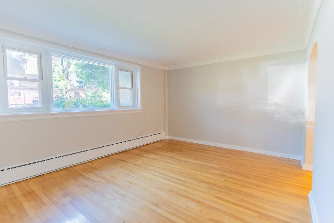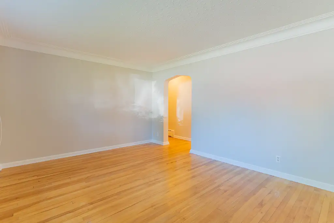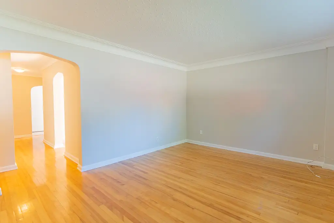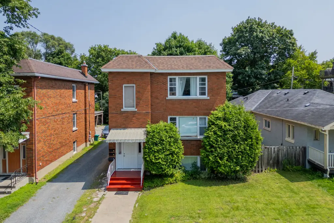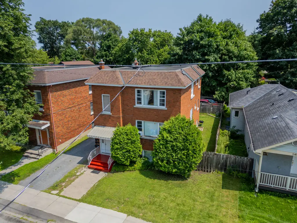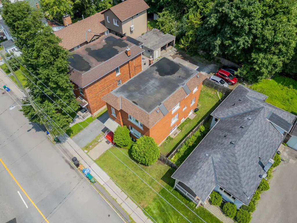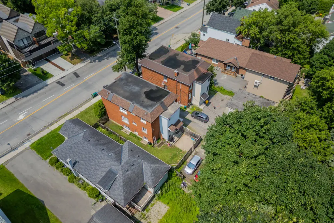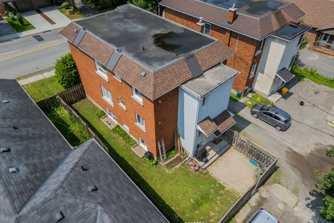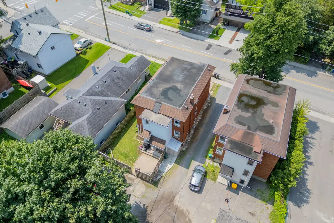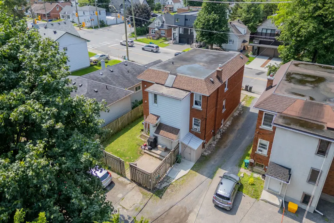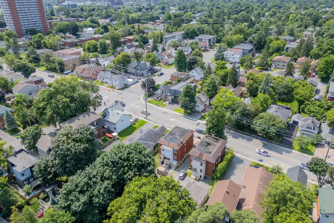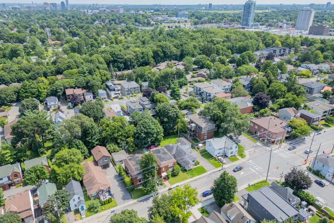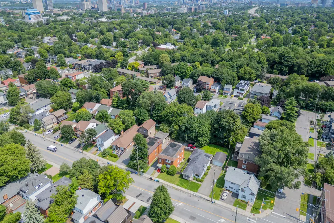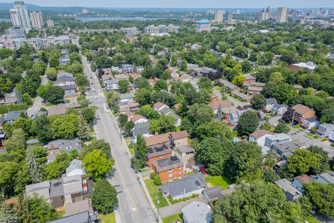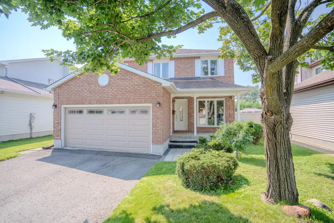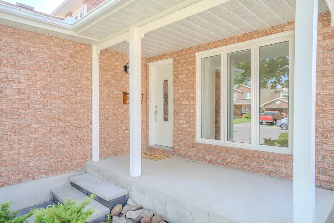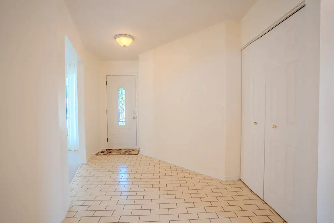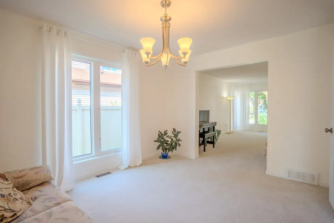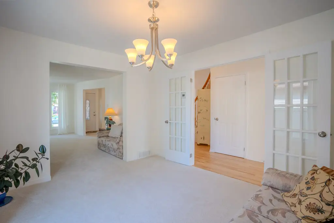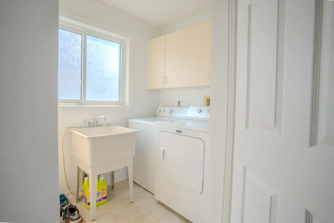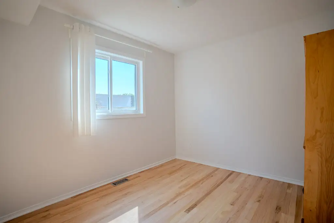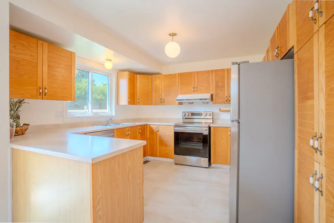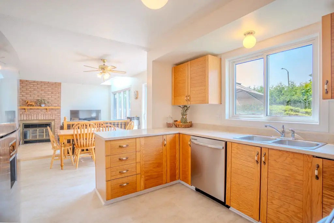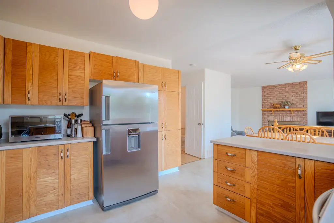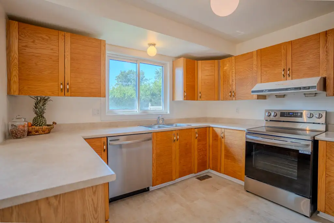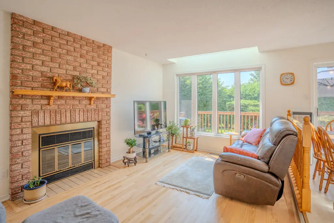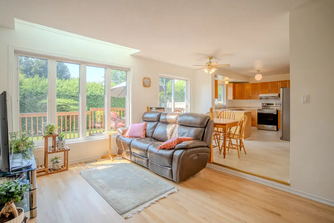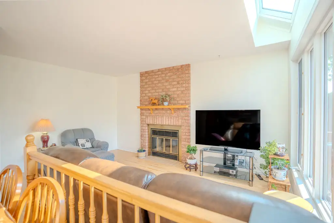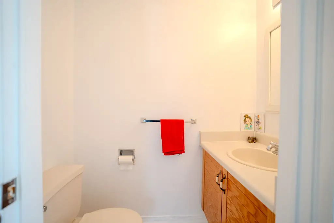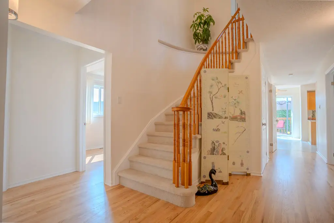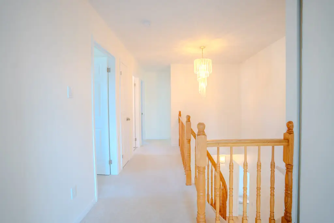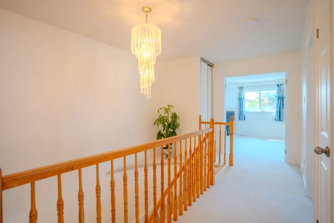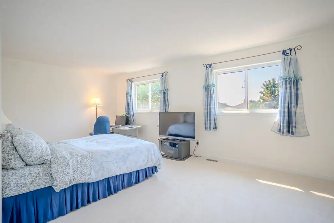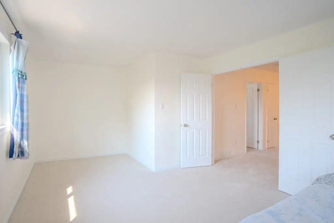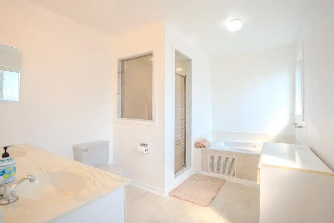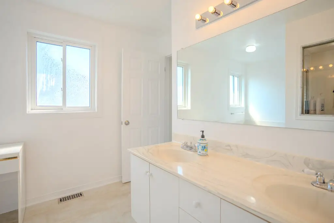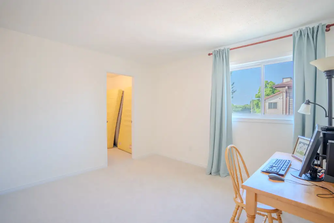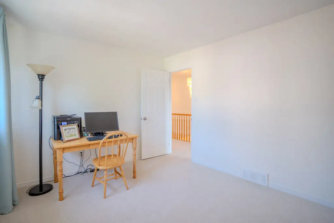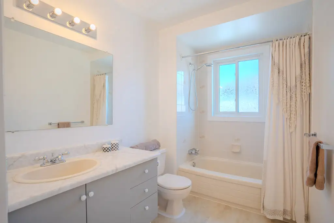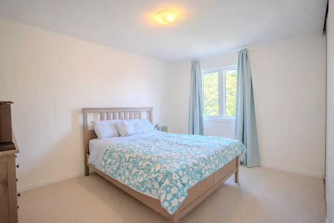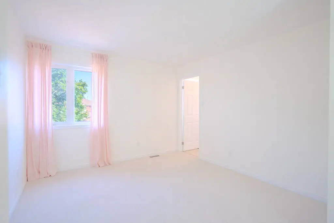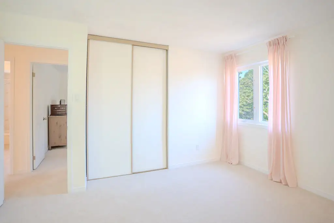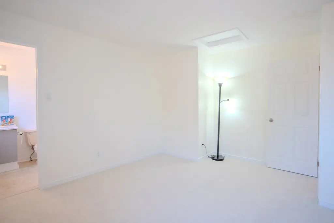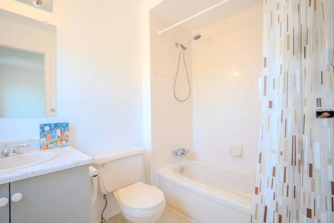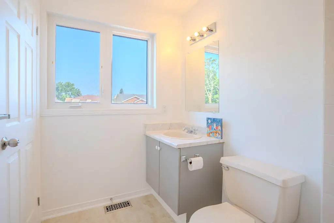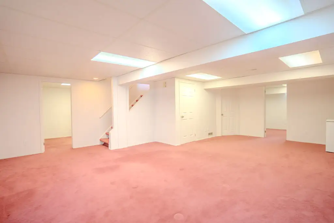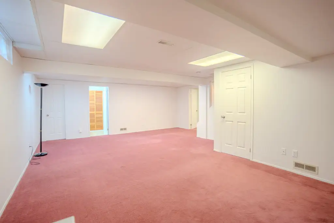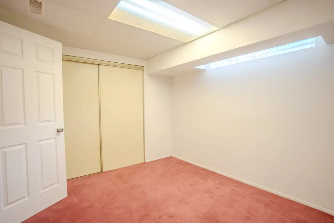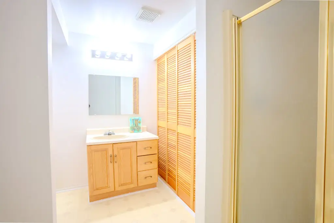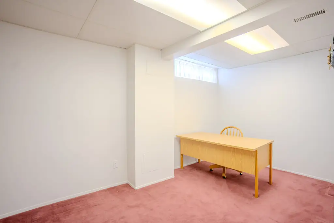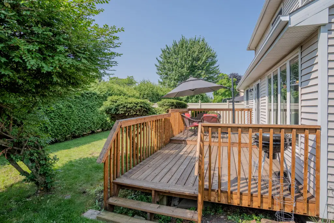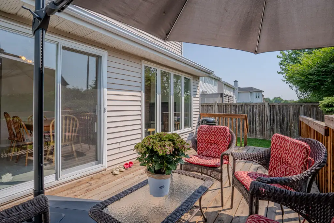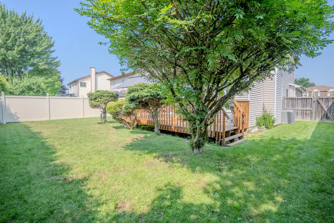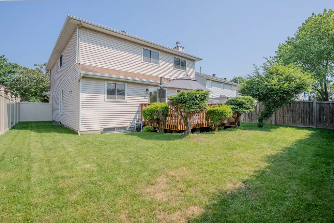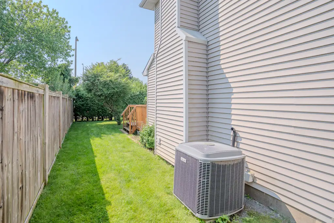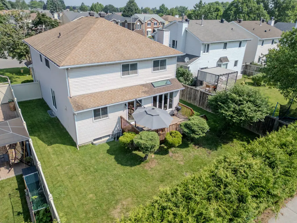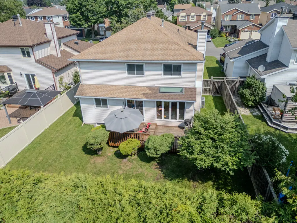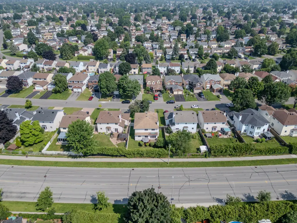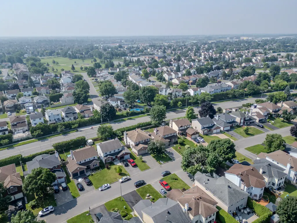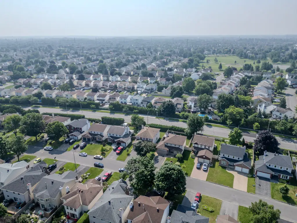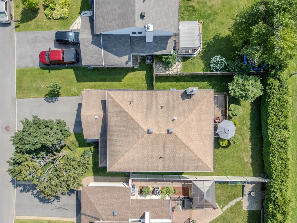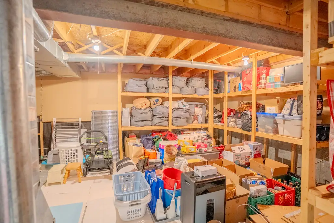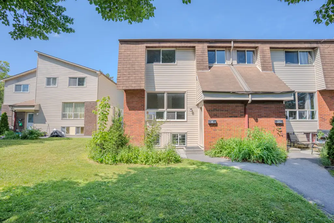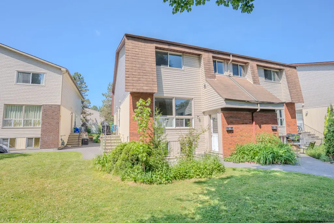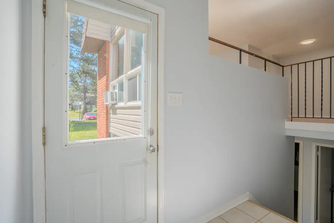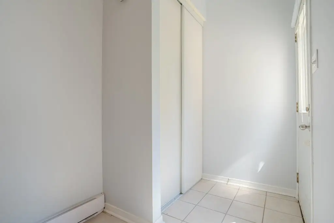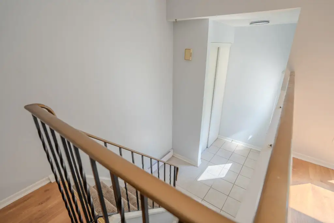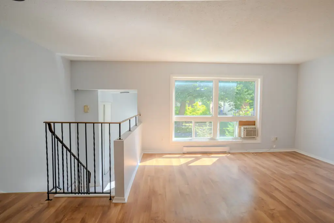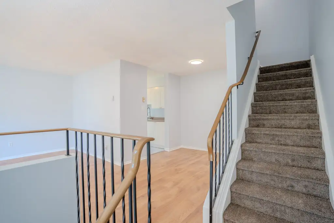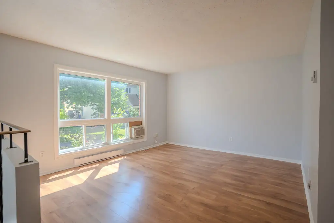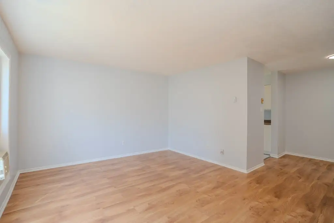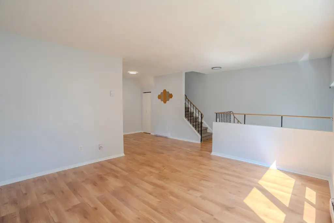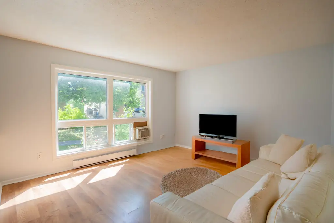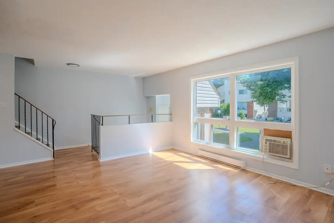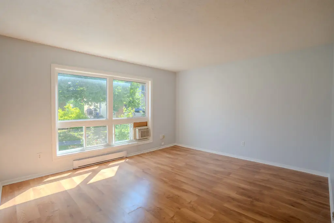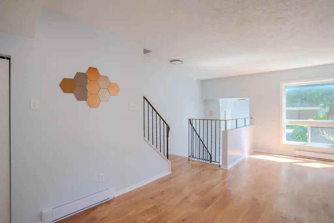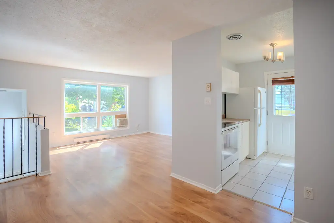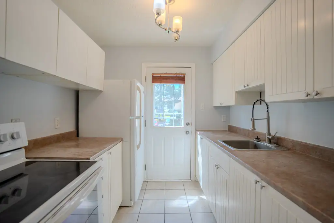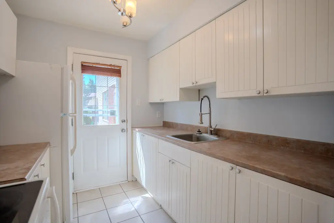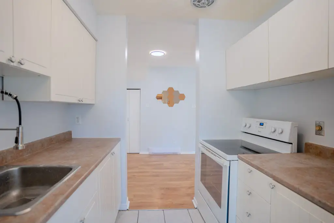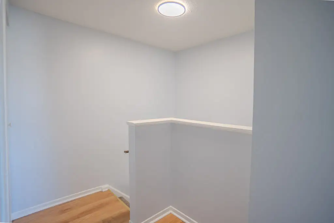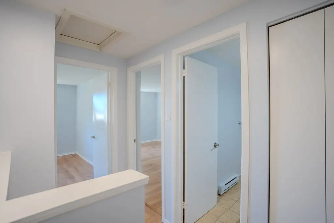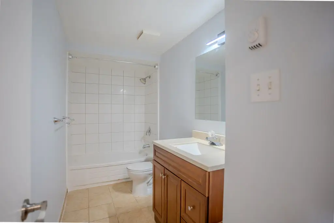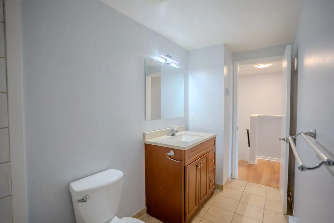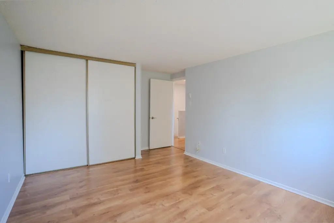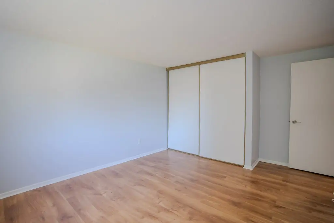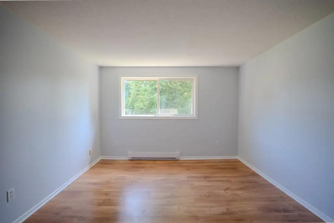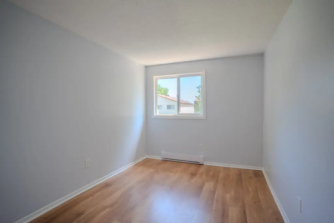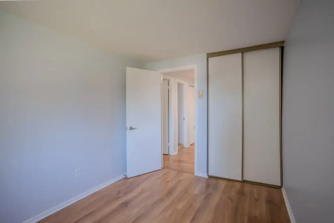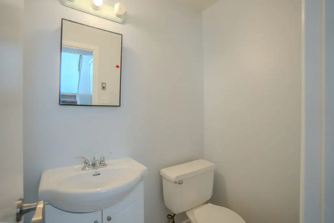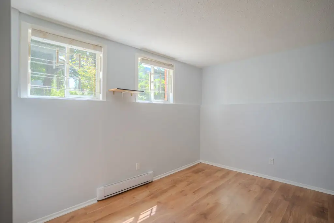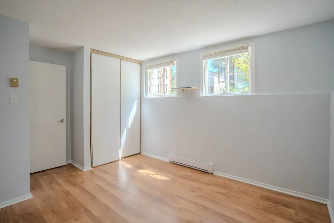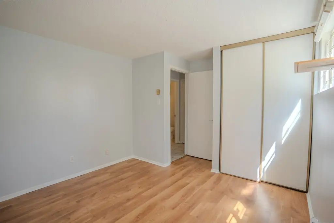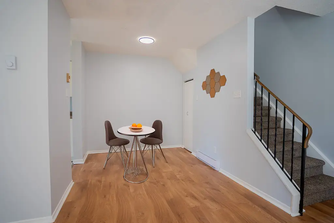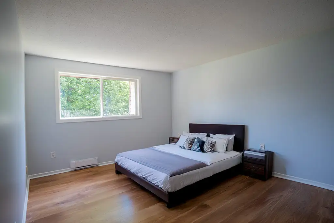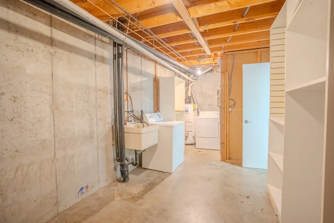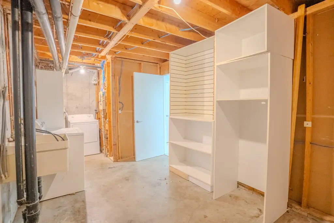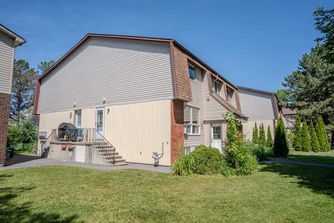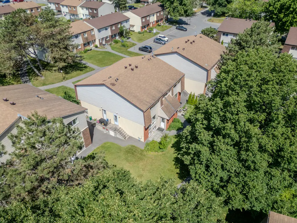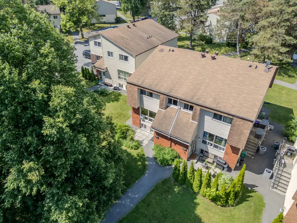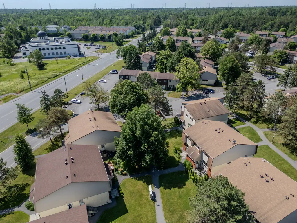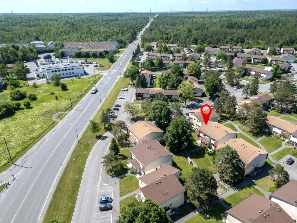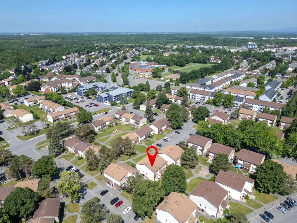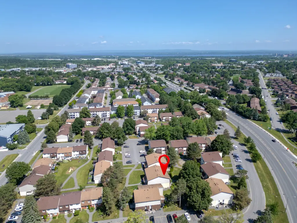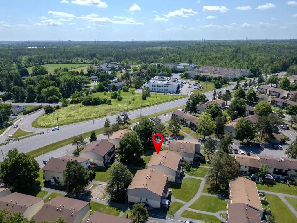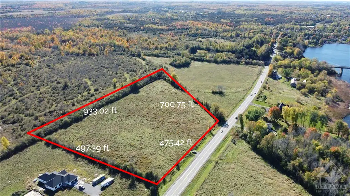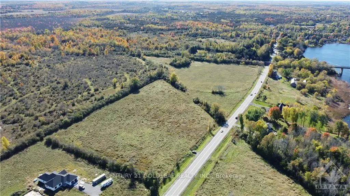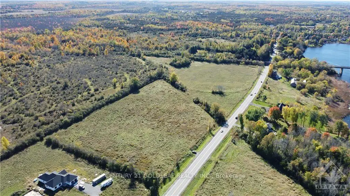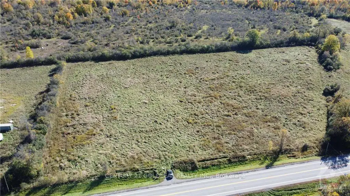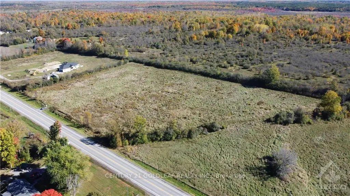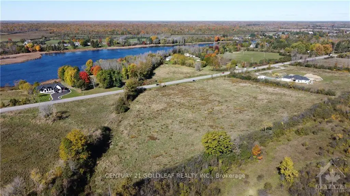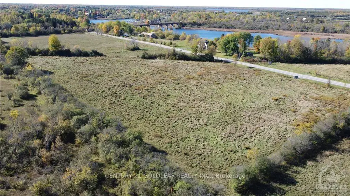Active Listings
Helping you navigate your way through your real estate transactions with ease and confidence.
Our goal is to provide clients with exceptional service through comprehensive market information, a deep understanding of home construction, modern marketing techniques and unparalleled communication. Our multi-platform marketing approach ensures the successful sale of your property and the highest return of value.
7-20 PRESTIGE CIRCLE
- Bedrooms: 2
- Bathrooms: 1.5
- Parking: 1
Perched on the top floor with sweeping, unobstructed views of the Ottawa River and Petrie Island, this bright and airy 2-bedroom, 1.5-bathroom condo offers an exceptional combination of peaceful retreat and everyday convenience. Perfectly positioned just steps from the Trim LRT station, it provides seamless city access and the opportunity for a truly car-free lifestyle in a beautiful natural setting.
Inside, the suite is in immaculate condition, showcasing 9-foot ceilings, gleaming hardwood floors, and ceramic tile throughout. The inviting layout features two spacious bedrooms, including a primary suite with a generous walk-in closet and a luxurious full bathroom with a deep soaker tub and separate glass shower. A stylish powder room adds everyday functionality and convenience for guests.
The modern kitchen blends elegance and practicality with granite countertops, stainless steel appliances, rich cabinetry, and generous workspace perfect for cooking and entertaining. In-unit laundry and dedicated storage ensure comfort and ease of living, while energy-efficient systems add value and convenience.
The open-concept living and dining area centers around a cozy gas fireplace and is filled with abundant natural light from dual sliding patio doors leading to a large private balcony. This space is ideal for entertaining or simply relaxing while enjoying the river views.
Outdoors, immerse yourself in the natural beauty surrounding Petrie Island—step onto scenic walking, hiking, and biking trails, or spend your days kayaking, paddling, or unwinding on the beach. In winter, enjoy cross-country skiing, snowshoeing, and ice fishing before returning to your fireside retreat.
Complete with one parking space, bike storage, and quick access to shopping, schools, and amenities, this rare top-floor gem offers an incredible lifestyle—where stunning views, outdoor adventure, and modern comfort meet just 15 minutes from downtown Ottawa.
7-20 Prestige Place Details
| Style/Type: | Condominium Apartnent | Total Bedrooms: 2 | Total Bathrooms: 1.5 |
|---|---|---|---|
| Year Built: | 2011 | Bedrooms Below Grade: 0 | En Suite Bathrooms: 0 |
| Heat Type & Fuel: | Forced Air / Gas Furnace | Parking Description: 1 Surface parking | Number of Stories: 2 |
| Water/Sewer: | Municipal | Exterior Finish: Brick & Aluminium Siding | |
| Basement Description: | None | Foundation: Poured Concrete | |
| Fireplaces & Fuel: | None | Roof Type: Flat Roof | |
| Floor Coverings: | Hardwood + Tile | Condo Fees: $663 / month | |
| Inclusions | Stove, Dryer, Washer, Refrigerator, Dishwasher, Hood Fan |
4 SCHOOLHOUSE PRIVATE
- Bedrooms: 3
- Bathrooms: 3
- Parking: 2
This freshly painted executive townhouse, tucked away in the middle of an exclusive enclave, offers a rare opportunity to live steps from the vibrant high street of Beechwood yet enjoy true privacy. One of only three executive townhouses backing onto single family homes and one of the largest models in the complex this Domicile built home exudes quality.
The foyer, with custom moldings, modern lighting and new flooring soars two storeys and is open to the kitchen above. A great space to greet guests. The main level living room and dining room have hardwood flooring, a gas fireplace flanked with custom shelving and french doors that overlook the private garden via a Juliette balcony. This wide open space is the perfect area for large family gatherings or quiet evenings reading while enjoying the warmth of the fireplace. The large kitchen with updated cabinetry, granite countertops, new stainless steel appliances including a gas stove, modern pearl tone backsplash and a large eating area is at the front of the main floor and has large windows bringing in loads of natural light. With ample counter space featuring a large island, a handy spot for a quick lunch or breakfast. The top floor, accessed via an open stairwell lit with a large skylight, features the spacious primary bedroom which includes a full en suite bathroom and large walk-in closet; two additional bedrooms all with gleaming hardwood floors and a full bathroom.
The lower level has a full bathroom with walk-in shower and a family room with patio doors to the private garden and direct access to the garage. This area would work well while hosting overnight guests. The bottom level has a huge storage room, family room or home office and laundry/furnace/storage room.
4 Schoolhouse Private Details
| 4 Schoolhouse Private | ||||
|---|---|---|---|---|
| Style/Type: | Townhouse | Total Bedrooms: 3 | Total Baths: 3 | |
| Year Built: | 1997 | Bedrooms Below Grade: 1 | Ensuite Bathroom: 1 | |
| Heat Type & Fuel: | Forced Air Natural Gas | Parking Description: 1 Garage 1 driveway Parking | Number of Stories: 3 | |
| Water/Sewer: | Municipal / Sewer Connected | Exterior: brick & siding | ||
| Basement Description: | Full / partly finished | Foundation: Poured | ||
| Fireplaces & Fuel: | Gas | Construction: Frame | ||
| Floor Coverings: | Hardwood, ceramic tile | Roof Type: Asphalt Shingle | ||
| Appliances Included: | Dishwasher, Dryer, Micro wave, Hood Fan, Refrigerator, gas Stove, Washer |
29 Crownhill Street
- Bedrooms: 4
- Bathrooms: 4
- Parking: 6
This custom high quality newly renovated home is situated in the center of one of Ottawas more sought after up and coming neighbourhoods, Cardinal Heights / Beacon Hill south. This stunning home is a short walk to the O-Train station at Blair road, shopping, Cineplex theatres, multiple restaurants, prestigious schools and luxurious parkland. This home offers all of the features expected in upscale neighbourhoods.
The original charming bungalow has been transformed into a unique one of a kind space flooded with natural light. The redesign features an open design at the front of the house where the living room/dining room and kitchen are located. The kitchen has Quartz counter tops, S/S Induction stove, S/S Bosch dishwasher , LG oversized fridge, and 36 inch S/S sink. The cabinets reflect a mid century modern appeal. The bright and private bedrooms are tucked away at the back of the house and feature wardrobe style closets with each having a full en-suite bathroom. The flooring throughout is water proof laminate.
The lower level is fully encapsulated with platon sub flooring taped and sealed under glued down laminate flooring. The walls have 2.5 inch taped and sealed rigid insulation to an R22 on the block foundation on stone to inhibit movement. All lower level windows (“Dimension” aluminum extrusion ) have been enlarged to create the feel of a high ranch style home. The spacious lower level is accessed via a newly added two story rear entrance with soaring ceiling, multiple windows and storage. The family room w multiple efficient pot lighting has a handy kitchenette + full bathroom, separate laundry room and storage rooms. The two lower level bedrooms are very large with wardrobe style closets. This level also has a separate office.
A new carport was added and garage converted to outdoor 3 season room + storage area. A private hedged yard and an oversized driveway that can accommodate 4 cars complete the package. A must see Prime Home!
29 Crownhill Street Details
| Style/Type: Bungalow | Total Bedrooms: 4 | Total Baths: 4 |
|---|---|---|
| Year Built: Rebuilt 2025 | Bedrooms: 2 Below Grade: 2 | En Suite Bathrooms: 2 |
| Heat Type & Fuel: Forced air natural gas | Parking Description: carport, 5 open total 6 | Bungalow/ high ranch style |
| Water/Sewer: Municipal / Sewer Connected | Exterior: brick & metal siding | |
| Basement Description: Full / Fully Finished | Foundation: Block | |
| Fireplaces & Fuel: Gas | Construction: Frame | |
| Floor Coverings: High end Laminate | Roof Type: Asphalt Shingle | |
| Appliances Included: Dishwasher, Dryer, Micro wave , Stainless steel Hood Fan, Refrigerator, Convection Stove, Washer, HRV, garage door opener |
151 Montfort Street
- Bedrooms: 4
- Bathrooms: 2
- Parking: 5
This purpose built duplex has been extensively renovated by the live in owner who occupies the whole property. This is the perfect opportunity to buy a renovated duplex on one of the areas most sought after streets a short stroll to Beechwood’s shops and services and surrounded by family homes on the cusp of new high end infill.
The upper unit originally was three bedrooms but one has been opened up to the newly renovated kitchen with modern stainless steel appliances to create a great room. The living room retains an 80’s charm with a panelled wall. The master bedroom is large as is the second bedroom and the bright large bathroom is fully renovated with modern fixtures.
The lower level is a mirror of the upper with newer hardwood and ceramic flooring. Both units have wall mount air conditioners. The building is heated with a newer boiler, roof 7 years, windows are large newer vinyl, new kitchens, bathrooms and front porch. A rare find in one of Ottawa’s no longer hidden up and coming neighbourhoods.
151 Montfort Street Details
| Style/Type: | Duplex | Total Bedrooms: 4 | Total Baths: 2 |
|---|---|---|---|
| Year Built: | 1964 approximately | Bedrooms Below Grade: 2 | En Suite Bathrooms: 0 |
| Heat Type & Fuel: | Hot Water Rad / natural gas | Parking Description: 5 Surface Parking | Number of Stories: 2 |
| Water/Sewer: | Municipal / Sewer Connected | Exterior Finish: Brick | Bathrooms: 2 full |
| Two separate apartments | Fully Finished | Foundation: Poured | |
| Renovated kitchens | 2 | Construction: Frame | |
| Floor Coverings: | Hardwood & Tile | Roof Type: torch on 7 years | |
| Appliances Included: | 2 Dishwashers, 2 stoves, 2 refrigerators, 2 hood fans, Washer, Dryer, |
543 KIRKWOOD AVENUE
- Bedrooms: 5
- Bathrooms: 3
- Parking: 3
This purpose built triplex has been well maintained and updated. There are 2 x 2 bedroom and 1 x 1 bedroom apartments, all with hardwood floors, period mouldings and painted in neutral tones. All three apartments have a large separate dining room with large south facing windows. There is laundry (free to Tenants) and three parking spaces behind the fenced in, private yard (included in lease). The building has separate front and back staircases, a private fenced in yard and room at the back for potential expansion should a new buyer choose to add units. Located a short walk to the Hampton Park Mall, Westboro shops and rapid transit this location rents well to quality tenants. There is also development potential in the deep rear yard.
Showing days and times: Saturday 9-6, Sunday 2-4, Monday 2-6, Tuesday 10-2. 24 hour minimum for all appointments. 24 hour irrevocable on all offers.
543 Kirkwood Avenue Details
| 543 Kirkwood Avenue | ||||
|---|---|---|---|---|
| Style/Type: | 3 Storey Triplex, | Total Bedrooms: 5 | Total Baths: 3 | |
| Year Built: | 1958 | Gross income: $60,106 | Renovated apartments | |
| Heat Type & Fuel: | Hot Water / Natural Gas /Central | Large lot with development potential | Number of Stories: 3 | |
| Water/Sewer: | Municipal / Sewer Connected | Exterior Finish: Brick | ||
| Number of apartments | 2-2 beds, 1-1 bed | Foundation: Poured | ||
| Parking | 3 spaces | Construction: Frame | ||
| Floor Coverings: | Hardwood & Tile | All apartments have a separate dining room | ||
| Appliances Included: | 3-refrigerators, 3 stoves, Washer, dryer |
612 CHENIER WAY
- Bedrooms: 4
- Bathrooms: 5
- Parking: 6
This 2400 + square foot four bedroom 5 bathroom home has been well maintained by the original owners. Sitting on a mature landscaped lot on a quiet crescent in Fallingbook close to top schools, parks, recreation facilities and shopping.
The main floor has a large living room and separate dining room with floor to ceiling windows and newly installed quality carpeting. There is also a separate main floor office. The kitchen has ample oak cabinetry and plenty of counter space. The breakfast area has patio door leading to a gorgeous recently built deck surrounded by the meticulously manicured landscaped private yard. The kitchen overlooks a large family room with feature skylight that floods the area with natural light. The second floor has four large bedrooms, two with full ensuite bathrooms and large walk in closets, all in immaculate condition and larger than most homes in this price range.
The primary suite encompasses the back of the house, is flooded with natural light from its multiple windows and features a large walk in closet and spacious ensuite bathroom with roman tub, separate shower, double sinks and room to move. The basement is fully finished with a massive recreation room that has a full bathroom just off of it. This is the perfect spot for kids to run around when the weather doesn’t cooperate. There are two more finished rooms off of this space plus a massive storage room with built in shelving. This home offers a spacious floor plan, impeccable maintenance and location location location!
612 Chenier Way Details
| 612 Chenier Way | ||||
|---|---|---|---|---|
| Style/Type: | Bungalow | Total Bedrooms: 4 | Total Bathrooms: 5 | |
| Year Built: | 1988 | Private landscaped fenced yard | ||
| Heat Type & Fuel: | Natural Gas /Central | Main floor office: 1 | ||
| 2 Bedrooms with full en-suite | Main floor Family room with new skylight | |||
| Bedrooms | 4 | Huge master en-suite with double sink and separate shower | ||
| Parking | Double garage attached with 4 car parking in driveway | Construction: Frame | ||
| Floor Coverings: | Hardwood, carpet, tile | Fully finished basement with full bathroom, 4 rooms | ||
| Appliances Included: | Refrigerator, stove, washer, dryer, dishwasher | 2480 square feet |
5B Sonnet Crescent
- Bedrooms: 3
- Bathrooms: 2
- Parking: 1
This vacation style updated townhouse is nestled in the middle of a well run community a short walk to shopping, schools, parks and many other amenities that Bells Corners is renowned for. This 3 bedroom home has been freshly painted, features updated bathrooms and kitchen, low maintenance laminate flooring throughout, modern windows, private patio over looking the park and modern lighting fixtures. The main level consists of a spacious living room with large windows.
The dining room is handy to the kitchen which has a door to the side entrance with access to the patio, the perfect spot for a BBQ. The master bedroom is spacious and has a large cupboard. The second bedroom on this level is also a generous size. The full bathroom has been updated and has ceramic flooring. The third bedroom is on the lower level where you’ll also find a two piece bathroom, laundry and ample storage. This bedroom could also function as a family room.
Currently vacant and freshly prepared for its new owner this condo also makes a great investment option as rents in the area are quite good and offer a 5%+ cap rate.
5B Sonnet Crescent Details
| Style/Type: | 2 Storey Townhouse | Total Bedrooms: 3 | Total Baths: 2 |
|---|---|---|---|
| Bedrooms above grade; 2 | Total bathrooms: 2 | ||
| Year Built: | 1984 | Bedrooms below grade: 1 | En Suite Bathrooms: 0 |
| Heat Type & Fuel: | Electric baseboard / Gas hot water tank | Parking Description: 1 Surface Parking | Number of Stories: 2 |
| Water/Sewer: | Municipal / Sewer Connected | Exterior Finish: Brick & Siding | |
| Basement Description: | Partly Finished | Foundation: Poured | |
| Fireplaces & Fuel: | None | Construction: Frame | |
| Floor Coverings: | Laminate & Tile | Roof Type: Asphalt Shingle | |
| Appliances Included: | Dryer, Hood Fan, Refrigerator, Stove, Washer |
1094 County 43 Road # 6
Lot Size: 700 x 933 (8.5 Acres)
Situated near the majestic Rideau River and a stones throw from Merrickville Lock station, this roughly 8.5 acre lot awaits your creativity and personal touch. Easy access to quaint downtown Merrickville, deeded river access, and fertile land to grow your own produce or create a hobby farm, this is the perfect setting to build your dream home. at the gateway to Rideau River system, the convenient proximity allows for boat trips to Ottawa, the Rideau lakes, and all the way to Kingston and the St Lawrence.
Enjoy all the privacy of country living while still being close to all amenities Merrickville and surrounding area provide. Survey available upon request.



