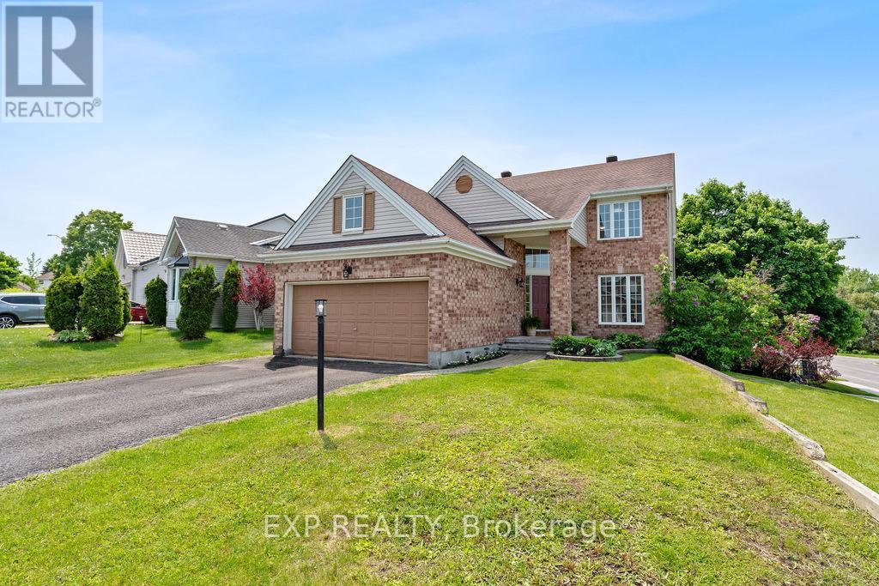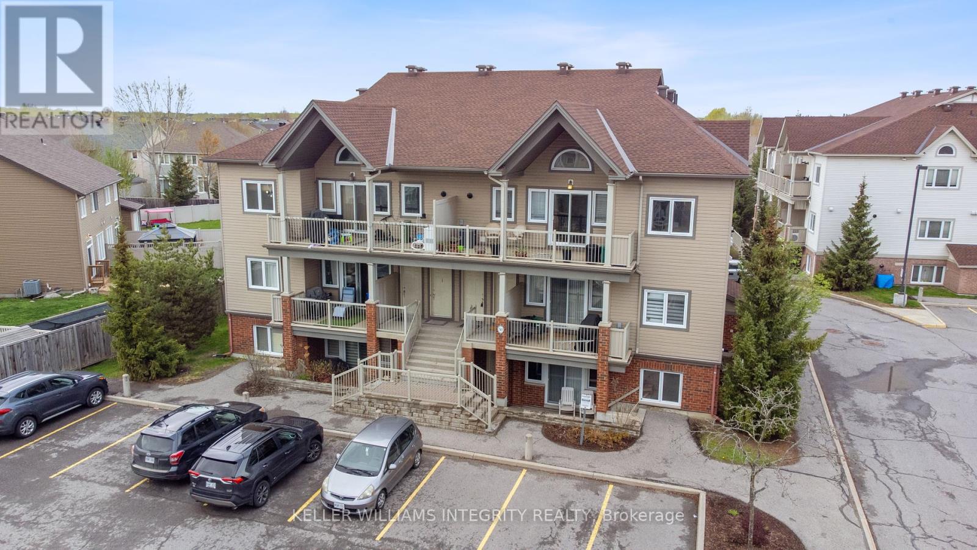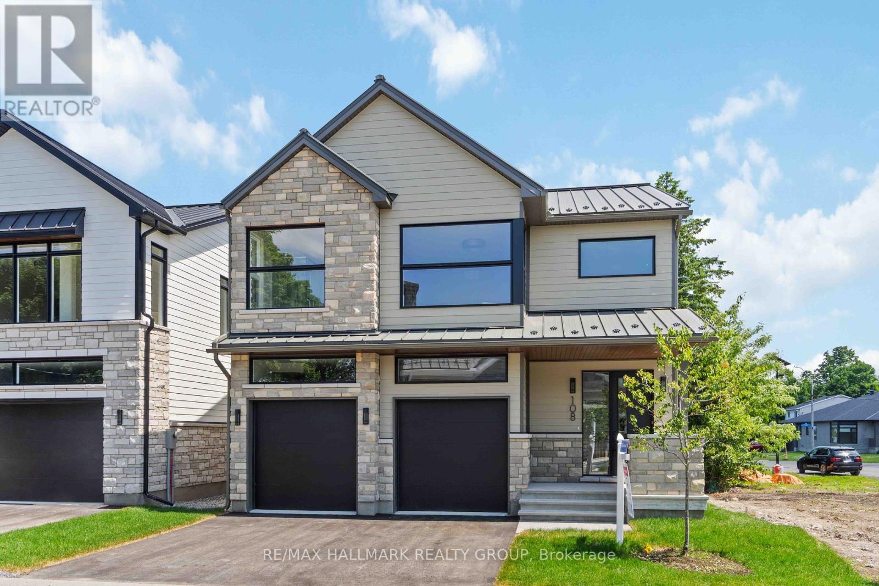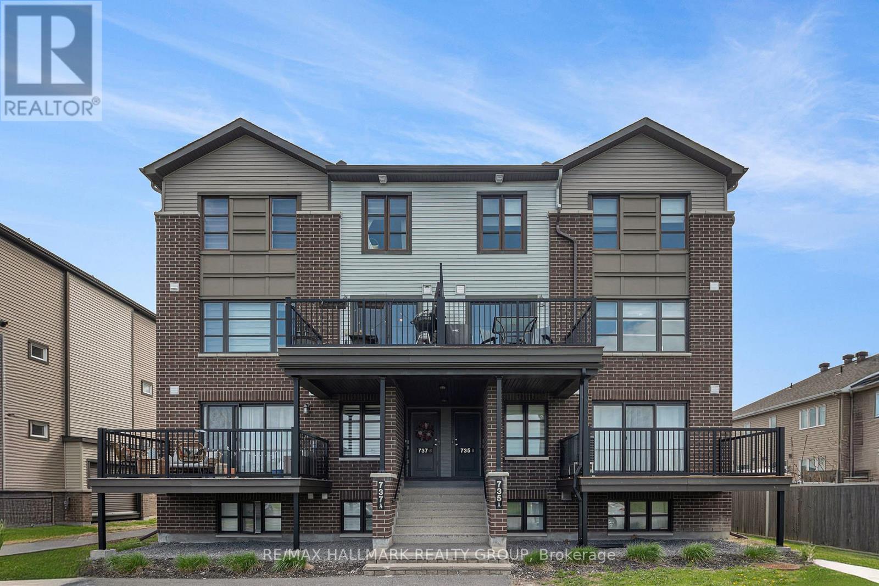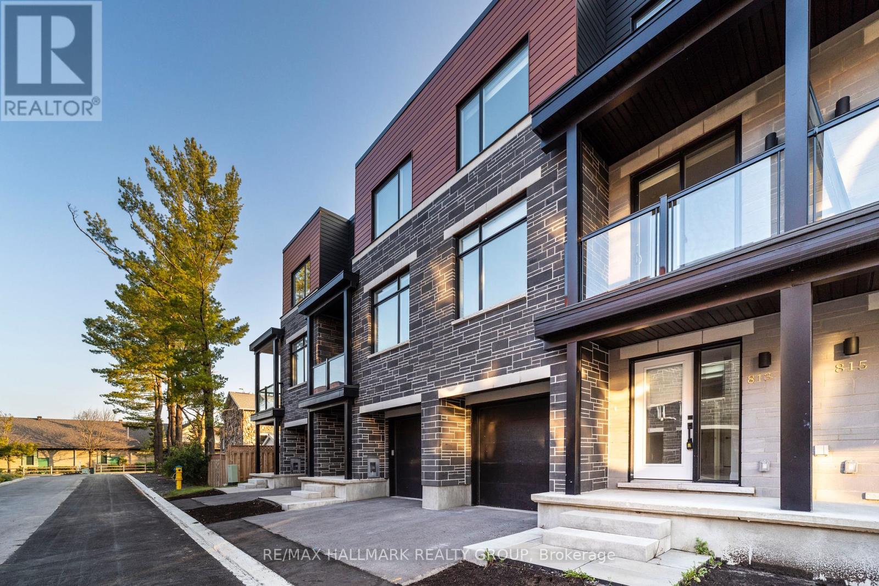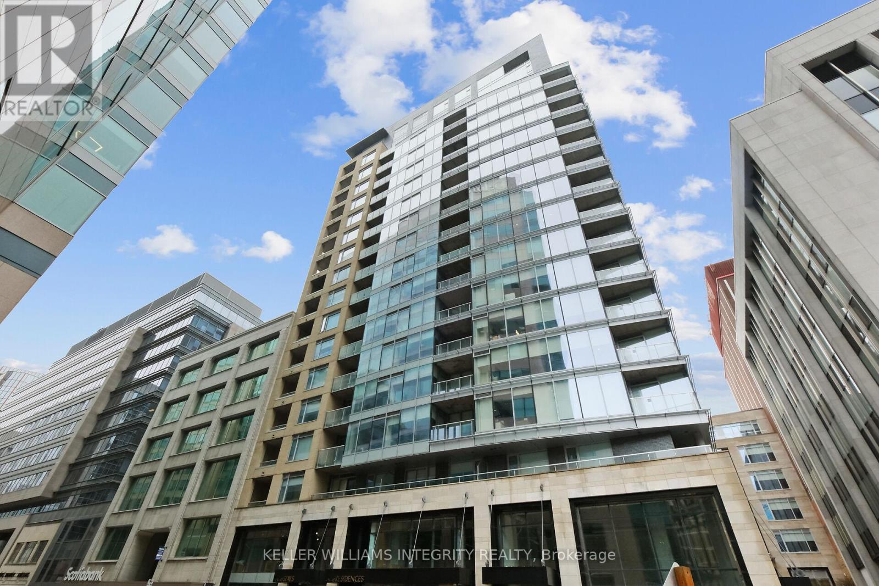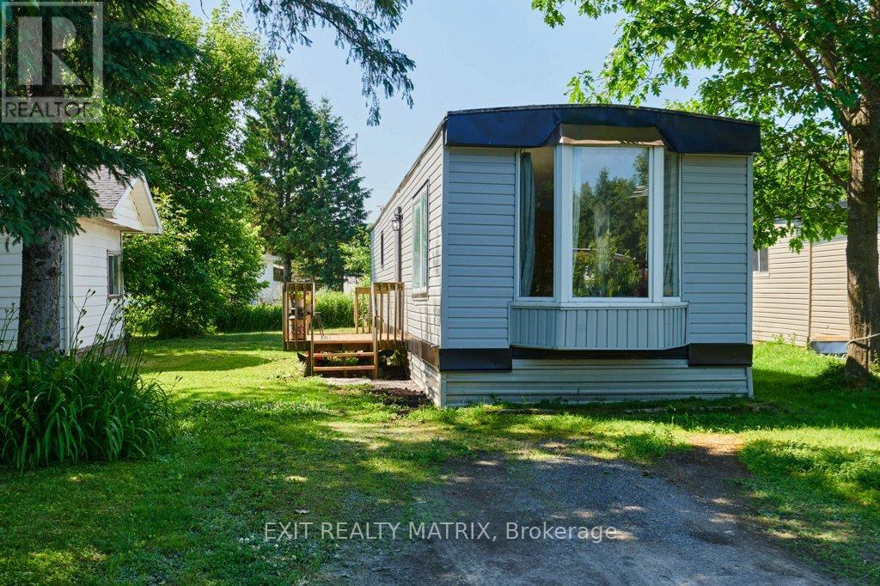Ottawa Area Listings
199-217 Dalhousie Street
Ottawa, Ontario
This rare investment opportunity features two fully-leased properties (1 mixed-use and 1 commercial) and a vacant parking lot spanning approximately 201 by 101 feet in the heart of downtown Ottawa. Strategically positioned between St. Andrew Street and Guigues Avenue, along the well-trafficked Dalhousie corridor, the portfolio includes 10 commercial units(7 Tenants) and 6 residential apartments, all fully occupied.Generating a strong gross income of over $449,000 annually, the offering presents stable cash flow with upside potential through future rent escalations or site intensification. Zoned TM (Traditional Mainstreet), the properties benefit from flexible zoning that supports a wide range of commercial and residential uses, making this a rare and versatile holding in one of Ottawas most dynamic urban neighbourhoods.Opportunities to acquire this scale and street presence in the ByWard Market area are exceptionally limited, particularly with assembled frontage and secure income in place. (id:39840)
1536 Sherruby Way
Ottawa, Ontario
Welcome to this beautifully updated executive home, set on a tranquil 2-acre lot, offers the perfect blend of luxury, privacy, & convenience. Nestled in a quiet cul-de-sac, this 4-bed, 3-bath home provides over 2,400 sq. ft. of thoughtfully designed living space, ideal for growing families or those seeking a peaceful retreat. The main floor features a bright, open-concept layout with a large kitchen, complete w/sleek quartz countertops, a gas cooktop, & SS appliances, incl a built-in wall oven & microwave. A generous island invites conversation & cooking, while the family room, with its inviting gas FP, provides a cozy space for gathering. The 3-season sunroom offers additional space to unwind, overlooking the lush surroundings. Gorgeous hardwood floors flow throughout the main level, complemented by updated pot lights & fresh paint, creating a warm & welcoming atmosphere. Upstairs, the luxurious primary suite incl Pax-style storage & a spa-like ensuite with heated tile floors, double vanity, a stunning luxury shower, & a freestanding tub for ultimate relaxation. The main bathroom has been thoughtfully updated with a beautiful granite countertop. The additional bedrooms are bright & spacious, each offering ample closet space. The unfinished LL offers plenty of room for customization & includes a convenient second staircase leading to the insulated 3-car garage. This home is equipped with a 16 kW Generac generator, geothermal heating & 200 AMP electrical service. Water treatment is provided by a Culligan water softener and UV system. Enjoy the heated saltwater pool for year-round outdoor enjoyment. The beautiful brick exterior is complemented by a large driveway, providing room for 10+ cars. The attached 3-car garage & detached oversized garage offer space for 4 cars total, providing ample storage or workshop space. Stunning landscaping & gorgeous trees! Located just 9 min from Tanger Mall & 11 min from Kanata North Hi-Tech Corridor. 24 hrs irrev. on all offers. (id:39840)
1933 Schroeder Crescent
Ottawa, Ontario
Over 3000 sqft approx (incl basement)… Fully Detached Family-friendly home in esteemed Spring Ridge section of Orleans… but what makes it different from the others? First, it’s surrounded by award winning schools, parks, amenities and close to the 417 transit. MASSIVE Primary bedroom that you have to see to believe! Ensuite with a DUAL SINK, separate showing and ROMAN TUB. Walk-in closet in the Primary bedroom. 4 bedrooms upstairs and one OFFICE or DEN in the basement. Fully finished basement with BEDROOM, REC ROOM, and a rough in for an extra bath. NO REAR NEIGHBORS. 20ft ceilings as part of the family room area. LIVING ROOM and FAMILY ROOM on main floor. Berber carpet upstairs and on the stairs. SEPARATE Dining room. KITCHEN with breakfast bar and warm deep brown cabinets, coupled with a full EAT-IN area! Move in date is IMMEIDATE or Flexible. Don’t miss out on this one of a kind home in sunny Orleans! This home is a 4 bedroom+ DEN, 2.5 bathrooms with finished basement, fenced backyard, 2 car garage + driveway on a quiet family street. Built for families. **WE WELCOME OFFERS!** (id:39840)
32 Mika Street
Ottawa, Ontario
Welcome to this gracious family home with lovely front and back yard groomed gardens. The interlock walkway leads to the front entrance . Situated in a quiet family neighborhood close to schools, parks shopping and all amenities. The large foyer with double closet opens to a spacious living room with fireplace and two large windows overlooking the backyard. The formal dining room is at the front of the house close to the well appointed kitchen. Stainless steel appliances, granite counters and updated cabinets offering tons of storage space. The breakfast area allows easy access the the large deck at the back of the house. The primary bedroom on the right side of the house has a large walk-in closet and updated 4 piece ensuite. Two secondary bedrooms on the opposite side of the house make this a perfect home for a young family. continue down to the fully developed lower level offering a fourth bedroom, full bathroom, huge games/recreation room as well as a lovely family room with patio doors leading out to the backyard. A workshop, storage room and utility room complete this lower level. There are two access doors from the backyard into the family room and the workshop. Potential development for an in-law suite or perhaps a secondary dwelling. Oversized double garage with loads of space for extra storage. (id:39840)
2 Bonnechere Drive
Ottawa, Ontario
Welcome home to 2 Bonnechere a rare gem in the heart of Bridlewood where space, style, and income potential collide on a stunning corner lot! This beautifully maintained home offers not just one, but two full living spaces, including a legal 2-bedroom secondary dwelling unit (SDU) with its own private walkout entrance, full kitchen, laundry, and hardwood floors, perfect for multi-generational living or serious rental income. Step inside the main home and you’ll find hardwood floors throughout, fresh paint, and a thoughtful layout built for real life. Cozy up by the double-sided fireplace that connects the elegant living room and charming sitting room, or host unforgettable dinners in the formal dining room. The kitchen is a dream for any home chef, spacious and functional, with an abundance of cabinetry and generous prep space that makes cooking and gathering a joy. Upstairs, you’ll find four spacious bedrooms, each with its own walk-in closet (yes, every single one!). The primary suite is a true retreat, featuring a large ensuite bath that invites relaxation at the end of the day. Fresh new carpet adds a soft touch underfoot throughout the upper level. Whether you’re lounging by the pool or enjoying quiet time in one of the generous bedrooms, this home is designed to impress. But the real showstopper? Step outside to your private backyard oasis, a gorgeous in-ground pool surrounded by mature trees and plenty of space to entertain or unwind. With two full kitchens, two laundry rooms, and a 2-car garage, this home is bursting with versatility and charm in one of Kanata’s most coveted neighborhoods. Don’t miss your chance to own a move-in-ready home that offers both luxury and lifestyle, complete with a legal SDU, making it a smart investment as well. Don’t miss out on this stunner with shopping, parks, schools, and recreation all nearby! Welcome to your dream corner of Bridlewood! (id:39840)
1204 – 40 Boteler Street
Ottawa, Ontario
Attention- Interior Designers, Contractors, Downsizers, Urban lifestyle retirees – Let your imagination run wild in this executive penthouse suite located in one of Ottawa’s most iconic condominium buildings “The Sussex” – known for its late 70’s vibe in the form of grand space, great architecture, and minimalist design. Penthouse 4 is the perfect opportunity to create your vision to a space waiting to be enjoyed to its fullest. Here you will find your two-storey suite of approximately 3600 sq ft of the most exquisite light-filled space with unparalleled views of the Nation’s Capital. The family room features 17 ft ceilings with a line of sight that will deliver the best Canada Day fireworks you could imagine. The Kitchen with eating area is adjacent to a majestic dining room with access to powder room. Find convenience in the laundry room tucked away near the powder room. Seize this opportunity to bring in your interior designer to create the ideal space to suit your lifestyle, retirement or as a pied-a-terre. 3 bedrooms complete with respective ensuites and walk-in closets bring comfort and convenience home. There is potential to build an incredible ensuite reprieve in the primary bedroom which has its own designated balcony and open den just outside its door. Access to 2 parking spots and a locker are associated with the unit (not registered on title and may be subject to conditions and requirements by the Condo Corporation for use). Be close to Global Affairs, Parliament Buildings, the Ottawa River, Embassies, the Byward Market and everything central, with the serenity and beauty of penthouse living. Don’t miss out! Book your personal viewing today. (Note: there is a Special Assessment). This property is being sold “as is, where is”. (id:39840)
16 – 763l Cedar Creek Drive N
Ottawa, Ontario
Well-appointed condo in a superb location in the friendly community of Findlay Creek. Steps from parks, shopping, and transit. From the moment you step inside this turn-key home, you are greeted by an abundance of natural light streaming through expansive windows and across vaulted ceilings. Fresh paint throughout and updated flooring make everyday living bright and easy. Thoughtfully designed open-concept layout is modern and practical, making the most of all available space. Functional kitchen with space for all of your culinary pursuits. Offering two well-sized bedrooms and a full 4-piece bathroom including a separate tub, this home checks boxes for FTHBs, downsizers, and investors. Private balcony faces south for hours of daily sunlight and is impressively large. Perfect for your urban garden, relaxing on summer evenings, or as extra storage. Situated in a family-friendly neighbourhood near parks and top-tier schools, this condo is ideal for those seeking a connected and lively community for the whole family. 1 owned parking space + Visitor parking right out front! Just moments from 2 plazas featuring locally owned shops, a pharmacy, groceries, restaurants, and more. Easy access to the Greenbelt and walking trails, major routes, and the airport. Experience a blend of convenience, comfort, and lifestyle in what is becoming one of Ottawa’s most desirable areas. Come see for yourself! (id:39840)
108 Theberge Private
Ottawa, Ontario
OPEN HOUSE, Sunday, July 6th, 2-4 p.m. New Construction -Situated in a private luxury enclave, just minutes to downtown and walking to shopping and amenities in St Claire Gardens, this stunning architecturally designed home offers luxurious finishes for an executive family. Offering over 3100 sq.ft. of living space, it features an open concept main floor, high ceilings, custom designed kitchen, architectural wood and glass staircase, linear fireplace with custom surround and built-ins, Dekton countertops, lower level family room with bar and beverage centre, additional bathroom and bedroom/flexspace, spa-like bathrooms, heated flooring. It also features steel roofing, two car garage, fully fenced rear yard with covered patio, interlock walkway, and comes with a Full Tarion New Home Warranty… An amazing space combined with an excellent location, and is ready for Summer Occupancy! (id:39840)
B – 735 Magnolia Street
Ottawa, Ontario
Welcome to 735 Magnolia Street, Unit B a beautifully maintained, upper-level 2-bedroom, 2-bathroom condo offering the perfect blend of modern comfort and functionality. Located in a quiet and desirable neighbourhood, this home is perfect for those seeking a serene yet accessible lifestyle. Step inside and discover an open-concept layout designed with natural light in mind. The spacious living and dining areas are highlighted by durable laminate flooring, creating an inviting and low-maintenance space that’s perfect for relaxing or entertaining. The sleek kitchen is equipped with modern cabinetry, stainless steel appliances, and ample counter space, making it ideal for home chefs and everyday meals. The west-facing private balcony provides scenic views of the surrounding area, offering a peaceful spot to unwind while enjoying the sunset. Upstairs, the two generously sized bedrooms each feature ample closet space, ensuring plenty of room for your personal belongings. A 4-piece bath and in-unit laundry complete the layout, adding both convenience and comfort. Additional features include central air conditioning, custom honeycomb cellular shades, and dedicated storage space in the mechanical room. This unit also comes with 1 dedicated parking space, and plenty of visitor and street parking are available. Low condo fees add further appeal, making it an excellent option for first-time buyers, downsizers, or investors. Conveniently located within walking distance to public transit, parks, schools, shopping, and restaurants, this property offers a vibrant community with all the amenities you need just minutes away. Dont miss your chance to own this exceptional unit schedule your private showing today! (id:39840)
813 Star Private
Ottawa, Ontario
Modern Elegance Meets Everyday Convenience in this Stunning Freehold Townhome. Welcome to contemporary living at its finest! This 4-bedroom, 3.5-bathroom freehold townhome offers 1,874 sq. ft. of thoughtfully designed space, blending style and functionality. Nestled on a quiet dead-end street, this home provides a peaceful retreat while being steps from Farm Boy, Starbucks, cozy pubs, and the new T&T Grocery. Step inside to an open-concept layout bathed in natural light, perfect for both relaxing and entertaining. The chefs kitchen boasts a spacious island with bar seating, sleek cabinetry and premium finishes. The living and dining area flow seamlessly, creating a warm and inviting atmosphere. A private balcony extends your living space, offering a perfect spot for morning coffee or evening unwinding. The primary bedroom is a true sanctuary, featuring an ensuite bath, walk-in closet and oversized window. Two of the four bedrooms come with private ensuites, adding comfort and privacy for family members or guests. The lower level bedroom features a walk-out to the yard. Designed for low-maintenance living, this home features no carpet, smooth ceilings and a grassed backyard. With ample space, modern finishes and an unbeatable location, this home is a rare find in a sought-after, family-friendly community. Don’t miss your chance, schedule a private showing today! (id:39840)
1501 – 101 Queen Street N
Ottawa, Ontario
Welcome to this beautifully appointed 1-bedroom + den condo with parking included, located in one of Ottawas most prestigious addresses. Featuring 9-foot ceilings and floor-to-ceiling windows, the open-concept layout offers a bright, modern living space. The sleek kitchen is equipped with quartz countertops, a contemporary breakfast bar, and premium finishes perfect for both everyday living and entertaining. Enjoy world-class amenities, including a fully equipped fitness center, sauna, elegant sky lounge, and 24/7 concierge service. Situated in the heart of downtown, you’re just steps from Parliament Hill, the LRT, fine dining, and high-end shopping. As a rare added value, short-term rentals are permitted in the building. The first six floors operate as a boutique hotel, offering owners exceptional flexibility and income potential. Whether you’re looking for a refined city residence or a smart investment, this condo delivers. (id:39840)
8930 Lynwood Park Private
Ottawa, Ontario
Welcome to this beautifully renovated trailer, perfect for first-time homebuyers or those looking to downsize without compromising on comfort. Nestled in a quiet and peaceful area, this home offers a low-maintenance lifestyle with modern updates throughout. Step inside to discover a bright and spacious interior that has been extensively updated from top to bottom. Renovations include new siding, drywall, insulation, and flooring, giving the home a fresh, clean, and move-in-ready feel.The layout features two good-sized bedrooms, a combined bathroom and laundry area for convenience, and a large living room filled with natural light and a propane stove – ideal for relaxing or entertaining. The kitchen is equipped with plenty of space for cooking, along with an adjacent eating area that makes mealtime easy and comfortable.This home is a fantastic opportunity for buyers looking for affordability, functionality, and a quiet place to call home. Whether you’re just starting out or hoping to simplify your lifestyle, this renovated gem offers great value and charm. Dont miss it! (id:39840)
No Favourites Found






