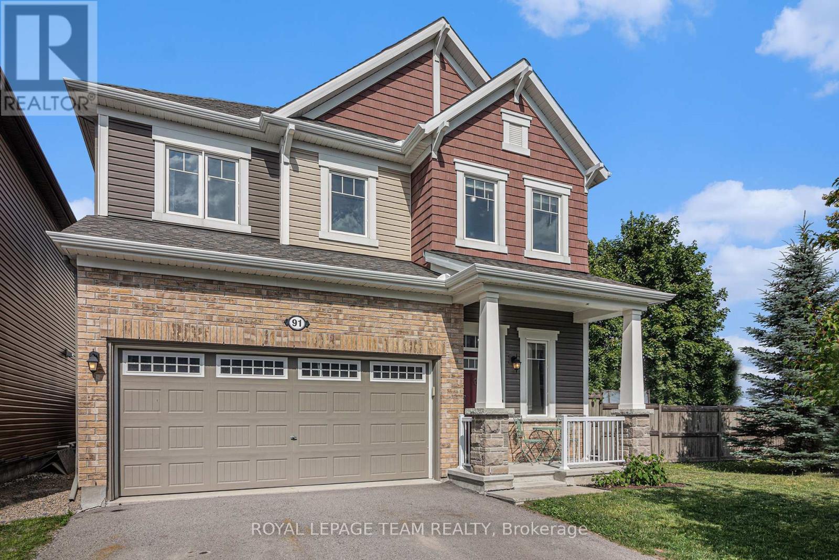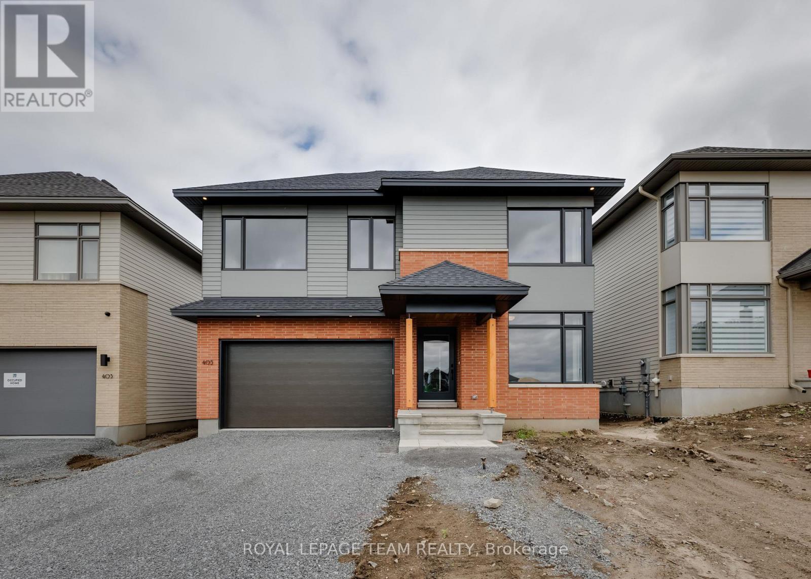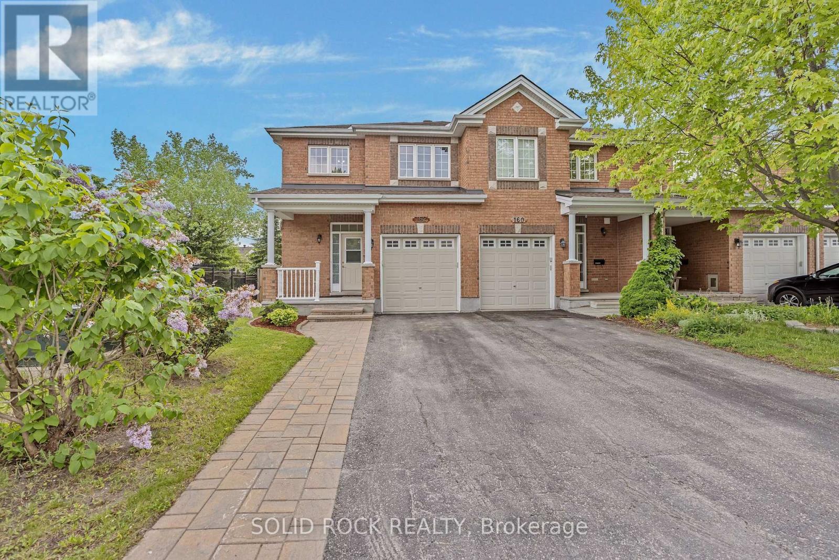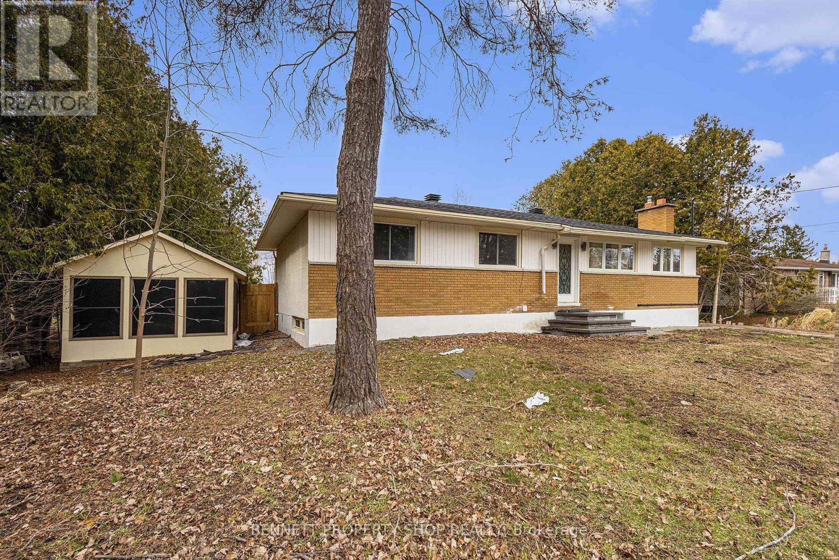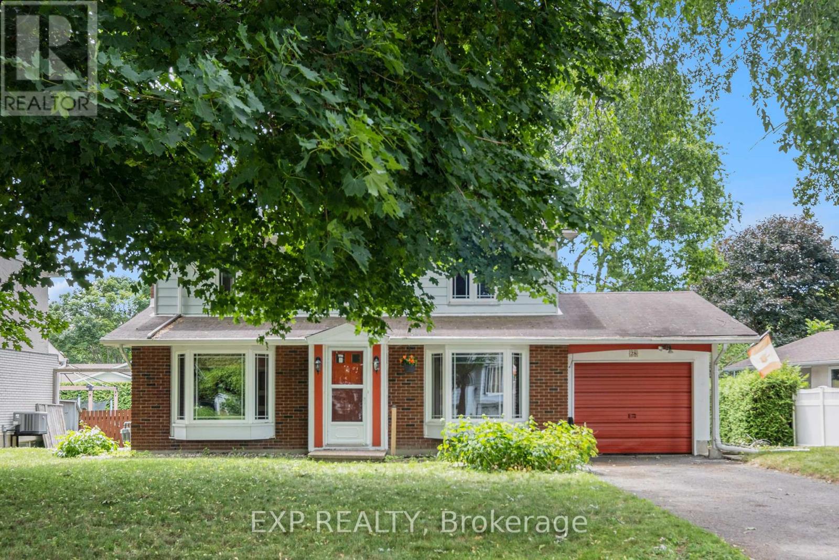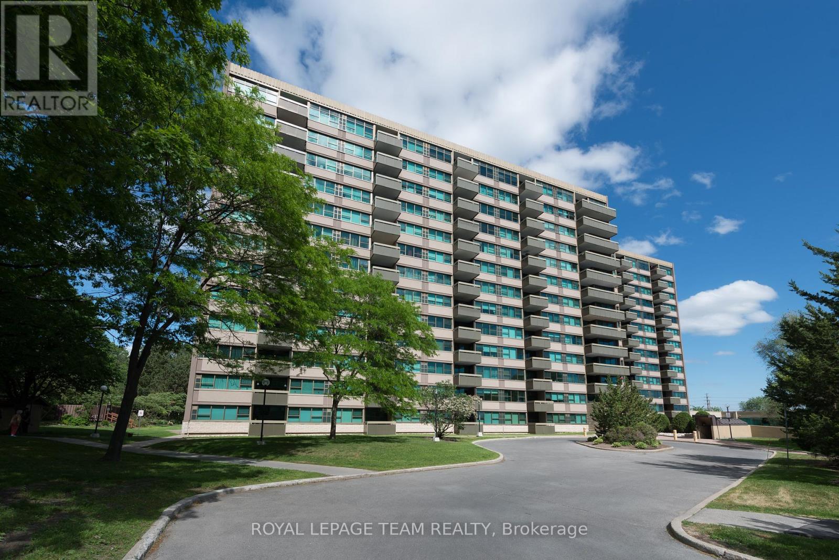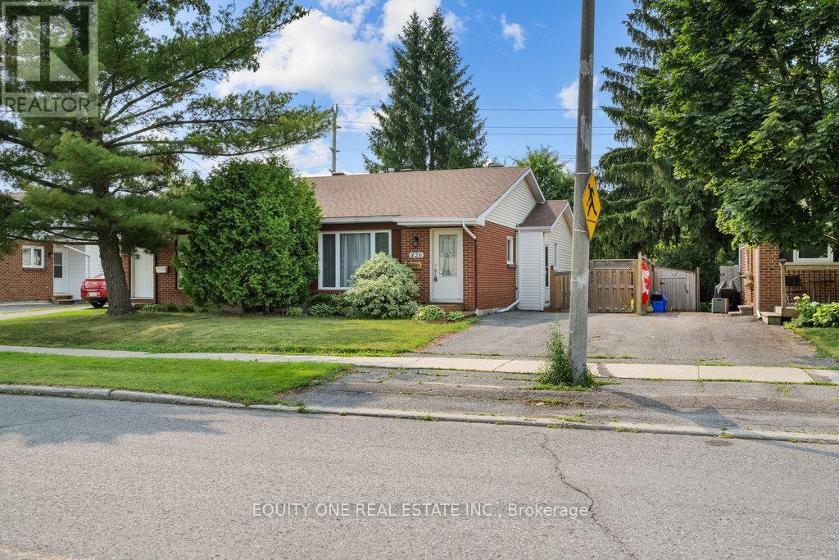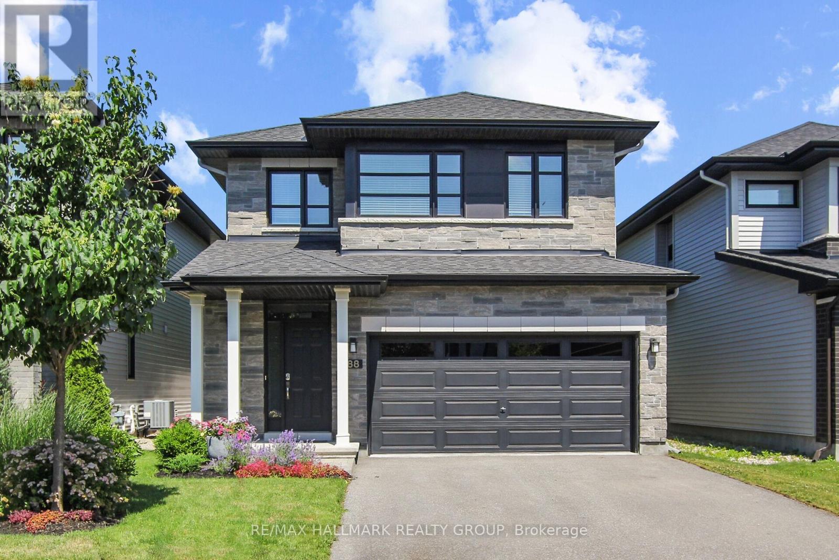Ottawa Area Listings
1429 Lynx Crescent
Ottawa, Ontario
UPDATED FREEHOLD townhome nestled on a quiet, child-friendly street. STEPS TO excellent schools, parks and transit. Conveniently located steps to Trillium Elementary School walking distance to Crown Pointe Centre. Nice curb appeal with nice covered front porch to enjoy your morning coffee. Double driveway and attached garage provides plenty of parking. New flooring, freshly painted interior, freshly painted garage door and freshly painted front door. Sunken foyer with tile floor flows into a modern open-concept floor plan which is perfect for entertaining. Hardwood floors and tile flooring throughout the main floor. Large living room is open to the dining room and kitchen. Large eat-in kitchen with freshly painted cabinetry and tons of counter space. Patio doors lead out to a very large deck overlooking the backyard. The dining room has open banister leading to basement with huge oversized window allowing tons of natural light into the main floor and into the basement. Attractive curved staircase with brand new carpeting leads upstairs. Upstairs, there are 3 good-sized bedrooms. The primary offers a full en-suite bathroom and walk-in closet. Fully finished basement has brand new carpeting and offers tons of extra living space. Room for media and games room. Extra room for storage as well. Home is vacant so quick possession is possible. This affordable + updated townhome will not last long. Call for a private viewing today. (id:39840)
91 Damselfly Way
Ottawa, Ontario
Stunning 3-Bedroom Home with Luxury Primary Suite in Half Moon Bay. Welcome to this beautifully upgraded Mattamy Elm (Elevation A) home, thoughtfully redesigned to offer the space of a 4-bedroom square footage but with the comfort and functionality of a well-appointed 3-bedroom retreat. Situated on a larger 36-ft lot on a quiet, family-friendly street in desirable Half Moon Bay, this home is move-in ready, 9ft ceilings on the main floor, with modern updates and timeless finishes throughout.Step inside and immediately feel at home with warm oak hardwood flooring on the main level and custom oak cabinetry. The spacious open-concept kitchen is the heart of the home, perfect for entertaining, featuring a stunning oversized quartz island, ideal for family gatherings or casual dining. Breakfast area off the kitchen, overlooking the spacious and private deck. The upper level has been expertly reimagined to enhance everyday living. Instead of a fourth bedroom, the owners upgraded to an expansive primary bedroom with an ensuite oasis & spacious laundry room, ( no basement visits for laundry with this home). Bedroom 2 features a convenient cheater door to the stylish full bathroom, offering guests or family members added privacy and ease. Additional features include:Gas fireplace for cozy evenings in the living room, large bright dining room, chair rail throughout. Upgrades inc: Reverse osmosis system, Central AC (2019) Freshly repainted throughout (2024) Fence (2017) New deck (2021) Double garage with ample storage. The large, unfinished basement offers endless possibilities; create a family room, gym, office, additional bedrooms, ( egress) a bathroom ( rough-in in place) or all of the above.This home offers flexibility, high-end finishes, and smart design, all in a peaceful setting close to schools, parks, and amenities. Don’t miss your chance to own this exceptional property in one of Barrhaven’s most sought-after communities. (id:39840)
405 Point Grey Terrace
Ottawa, Ontario
An architectural masterpiece in the prestigious Pond community of Kanata Lakes, this brand-new 4-bedroom residence by HN Homes seamlessly blends refined elegance, modern functionality, and exceptional craftsmanship. Set on a premium 44′ lot with ideal east-west exposure, the home is filled with natural light from sunrise to sunset. The thoughtfully designed layout features tons of above-grade living space plus a finished basement, making it ideal for growing families. The main level showcases 9-foot smooth ceilings, wide-plank oak hardwood flooring, and large windows that amplify brightness and flow. The living room impresses with a soaring 12-foot ceiling and sleek linear gas fireplace, while a private den offers the perfect workspace or study zone. The gourmet kitchen includes a quartz waterfall island, full-height backsplash, custom cabinetry, and a walk-in pantry conveniently tucked between the kitchen and mudroom. A built-in coffee nook adds character and everyday functionality. The sunlit dining area connects seamlessly to the backyard through oversized four-panel patio doors – ideal for entertaining or quiet moments outdoors. Upstairs, the open-to-below hallway leads to a luxurious primary retreat with double doors, raised ceiling, transom windows, dual walk-in closets, and a spa-style 5-piece ensuite featuring an upgraded glass shower. One secondary bedroom enjoys direct access to the main bath, while the laundry room is enhanced with quartz counters, cabinets, and a sink. The finished basement offers a spacious family room and a 3-piece rough-in for future customization. With nearly $50K in builder upgrades – spot lights, capped fixtures, exterior lighting – this home is also energy-smart, with R60 attic insulation, a tankless water heater, and advanced environmental systems. Located near top schools, parks, and Kanata High Tech Park, this home truly delivers luxury, comfort, and lifestyle in one of Ottawa’s most desirable communities. (id:39840)
162 Stedman Street
Ottawa, Ontario
Welcome to this beautifully upgraded 3-bedroom corner unit townhome, offering 1584 square feet (above grade) of elegant living space. The thoughtfully designed kitchen boasts high-quality cabinetry, sleek quartz countertops, and stainless-steel appliances, creating a perfect blend of style and functionality. Step into your fully fenced private oasis, featuring an above-ground pool with a new heater, a gazebo, a hot tub, and ambient lighting. The treed backyard and side walkway provide both privacy and tranquility. Brand new furnace (2025), Kitchen counter tops 2023, extension of cabinets in kitchen 2023, A/C 2022; Roof shingles 2021; pool heater 2024. (id:39840)
6723 Cedar Acres Drive
Ottawa, Ontario
REDUCED PRICE! BUNGALOW WITH IN-LAW SUITE ON NEARLY ONE ACRE AT AN INCREDIBLE PRICE!!! This fully renovated home sits on a 100×400 ft lot in the highly sought-after Greely area and features a brand new roof completed in April 2025! Offering 3+1 bedrooms and 2 full bathrooms, this bright and modern home includes a private in-law suite with a separate entrance, SECOND kitchen, bedroom, full bath, and laundry – PERFECT for extended family or potential rental income. The main floor showcases gleaming hardwood floors, pot lights, and large windows that flood the space with natural light. The updated kitchen is a chef’s dream with quartz countertops, a large island, stainless steel appliances, and a cozy eat-in area. Step out from the dining room onto a spacious deck that overlooks your massive backyard, ideal for entertaining or simply relaxing in your own private oasis. The finished lower level offers even more space with a full kitchen, living area, bedroom, and bathroom. An attached carport, long driveway, and storage shed round out this move-in-ready gem. A rare opportunity in a fantastic location – don’t miss it! All offers must include 24 hrs irrevocable. (id:39840)
28 Ashgrove Crescent
Ottawa, Ontario
4 bedroom, 3 bathroom home nestled in the quiet, family-friendly community of Briargreen! This charming single-family residence offers a rare opportunity to own in one of Ottawa’s most desirable west-end neighbourhoods. Set on a generously sized lot surrounded by mature trees, the property boasts a fully fenced backyard ideal for outdoor entertaining, gardening, or letting kids and pets roam safely. Inside, the home features timeless hardwood flooring that runs throughout much of the main level. The front-facing living room is bright and inviting, with a large bay window that fills the space with natural light and a classic wood-burning fireplace that adds warmth and character. The dining area offers a seamless flow into the thoughtfully laid-out kitchen, where a large window over the sink offers a peaceful view of the backyard. Ample cabinetry and counter space make this a highly functional hub for daily life or future renovation ideas. Upstairs, spacious bedrooms offer comfortable living, while the finished basement adds valuable extra space, including two versatile rooms perfect for a home office, playroom, or media room. This level presents excellent potential for customization, whether you’re looking to create a guest suite or a personal gym. Well-situated within walking distance to top-rated schools, parks, and the NCC Greenbelt, this home combines suburban tranquility with urban convenience. Briargreen’s welcoming streets, tree-lined paths, and proximity to transit and shopping make it an excellent location for families and professionals alike. With solid bones and classic charm, this home is an ideal canvas for those with a vision. Whether you’re a first-time buyer eager to personalize your space or a renovator ready to enhance its value, this property delivers an outstanding foundation in a prime location. Schedule your viewing today! *Some Pictures Virtually Staged* (id:39840)
Ph9 – 555 Brittany Drive
Ottawa, Ontario
High above the treetops, situated in a tranquil corner of the city, this penthouse at 555 Brittany offers a rare blend of serenity, style, and urban convenience. From the moment you step inside, the feeling is unmistakable this is not just a condo, its a home with heart. A welcoming foyer sets the tone, with a practical front hall closet ready for every season Ottawa brings. Just beyond, the open living and dining area reveals itself spacious, sunlit, and anchored by a striking stone-clad fireplace. Its easy to imagine cozy winter evenings or spirited summer dinners, all set against a backdrop of expansive windows and a large balcony that showcases the ever-changing beauty of nature below. Entertaining here is effortless. The galley-style kitchen is both tucked away and accessible, letting conversations flow freely while meal prep stays behind the scenes. Ceiling-height cabinets and generous counters offer both elegance and function perfect for the home chef. Two bedrooms each with oversized windows and deep closets make comfortable living a reality. The primary bedroom is a quiet retreat, complete with a four-piece ensuite and panoramic views that promise a peaceful close to every day. Throughout, natural light spills into every corner, highlighting thoughtful finishes and a layout designed for ease. Beyond the walls, enjoy access to a saltwater outdoor pool, a fitness centre, garden barbecue area, and indoor parking amenities that make every day feel like a vacation. With the CMHC, Montfort Hospital, and NRC just steps away, and transit, parks, and bike paths nearby, this is effortless living in one of Ottawa’s most connected enclaves. Discover the comfort of condo life with no compromises. Your future home awaits, come see it for yourself. (id:39840)
24 – 336 Garden Glen Private
Ottawa, Ontario
Property is currently rented, long term tenant, property will require updates when the tenant leaves, truly is great investment. (id:39840)
426 Woodfield Drive
Ottawa, Ontario
Welcome to this charming semi-detached bungalow in the highly desirable Tanglewood community! This 3-bedroom, 2-bathroom home is ideally located just minutes from parks, the Nepean Sportsplex, OC Transpo, restaurants, schools, shopping, and more. The main level offers a spacious and sun-filled living room with a large front window, perfect for relaxing or entertaining. The eat-in kitchen provides ample counter and cupboard space for all your cooking needs. Three well-proportioned bedrooms and a full bathroom complete the main floor. Step through the patio doors to enjoy a private, tree-lined backyard, an ideal spot for outdoor gatherings or a quiet morning coffee. A convenient side entrance leads directly to the kitchen and lower level, offering excellent potential for an in-law suite or added flexibility. Downstairs, you’ll find a generous family room, a second full bathroom, a versatile office/den, and a large storage/laundry area. A perfect opportunity for first-time buyers, down sizers or more. Don’t miss your chance to live in one of Nepean’s most popular neighbourhoods! (id:39840)
78 Markland Crescent
Ottawa, Ontario
Welcome to 78 Markland Crescent! End-unit townhome with 3 bedroom, 3 bath located in the desirable family oriented community of Barrhaven. This property sits on a large corner lot with fully fenced yard, huge deck including hot tub and mature trees. Ready for summer BBQs and relaxing. Main floor features an open concept living space with hardwood floors, wood fireplace and a beautiful updated kitchen (2019). Second floor features large primary room with 4 pc en-suite and walk-in closet, plus 2 more sizeable rooms. Lower level offers large family room, laundry room and storage room. Backyard fence features a large gate, great for moving and storing large items. Please take a look at the virtual tour to fully appreciate what this property has to offer. (id:39840)
88 Palfrey Way
Ottawa, Ontario
Stunning 3 bedroom, 4 bathroom detached home in popular neighbourhood of Fernbank Crossing/Blackstone. Great location close to schools, parks, public transit, Goulbourn Recreation Centre, all shopping amenities, and minutes to CTC + 417. Many outstanding features characterize this home! OPEN CONCEPT MAIN LEVEL features 9 ft ceilings, pot lighting, oak plank hardwood + ceramic flooring. Gourmet kitchen features quartz counters, stainless steel appliances, + island with functional breakfast nook. Entertainment sized Great Room/Dining Room area accented by gas fireplace with stone surround. Ceramic entrance with access to garage and powder room round off Main Level features. The SECOND LEVEL includes a staircase with wrought iron spindles + oak plank hardwood floors. Primary bedroom features huge walk in closet + luxury ensuite bathroom with double sinks, quartz counters, Roman Tub, glass shower + ceramic floors. Good sized secondary bedrooms, 4 pce main bathroom + practical laundry area accentuate the SECOND LEVEL. Professionally finished LOWER LEVEL features spacious recroom highlighted by luxury vinyl floors, pot lighting, wet bar, computer nook plus a gorgeous 4 pce bathroom- perfect as a 4th bedroom or IN-LAW SUITE! Lovely STONE front exterior with stamped concrete walkway + DOUBLE CAR GARAGE. Situated on a deep fenced lot with stamp concrete patio + HOT TUB. Shows like a model home!! (id:39840)
39 Clonfadda Terrace
Ottawa, Ontario
Welcome to 39 Clonfadda Terrace, a beautifully upgraded 4 bed, 4 bath home located in one of Barrhaven’s most desirable neighborhoods, nestled on a quiet street with no sidewalk and an extra-deep driveway. Enjoy professionally landscaped front and backyards with a paved side passage to the backyard. Inside, you’ll find oak hardwood flooring throughout the main and upper level, no carpet, pot lights on the main floor, and a striking oak staircase. The home offers a bright living room, formal dining area, and a spacious family room perfect for everyday living and entertaining. The chefs kitchen features extended cabinetry, stone countertops, under-cabinet lighting and high-quality appliances that elevate the space. Upstairs offers four generous bedrooms, including two ensuites, and laundry on the second floor. For added security and convenience, the home comes with a wired surveillance system with three outdoor cameras already installed. Located close to top-rated schools and parks, this home is the perfect blend of comfort and elegance! Don’t miss the chance to make it yours (id:39840)
No Favourites Found



