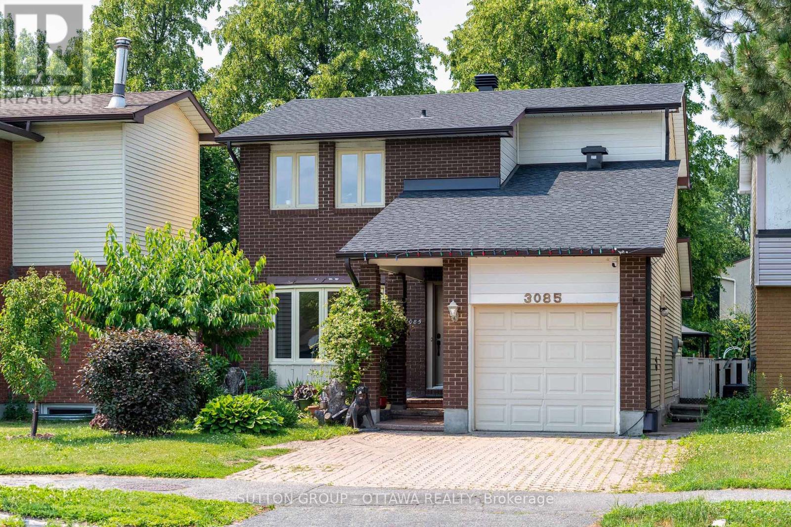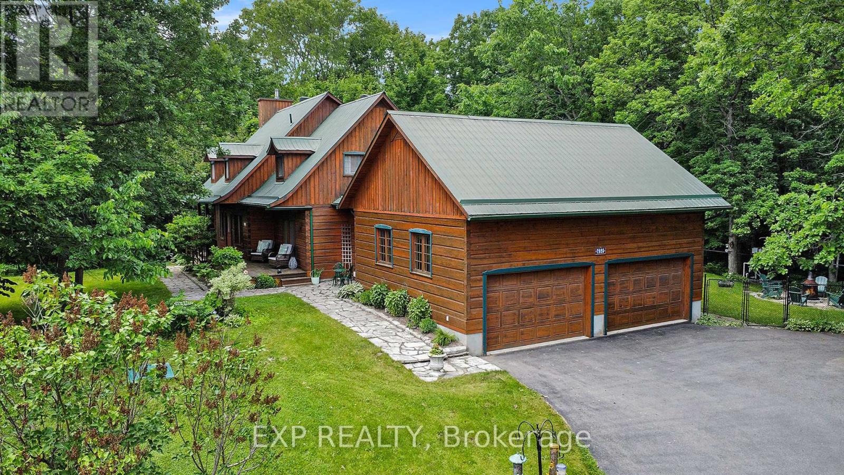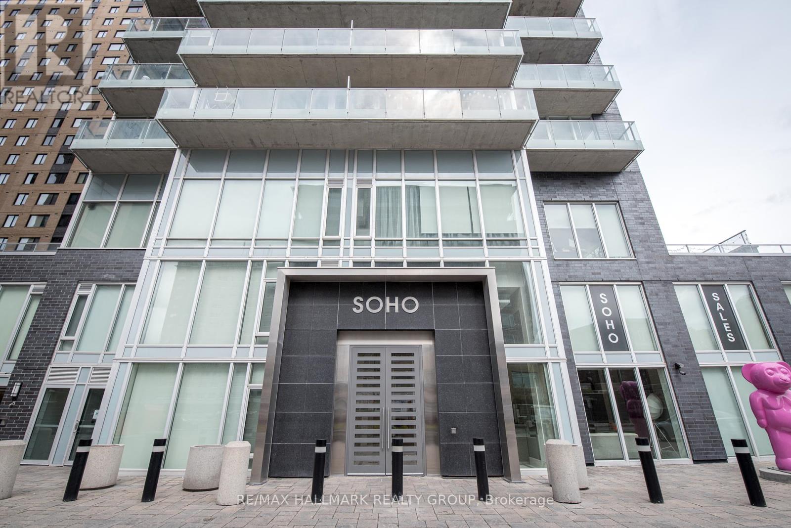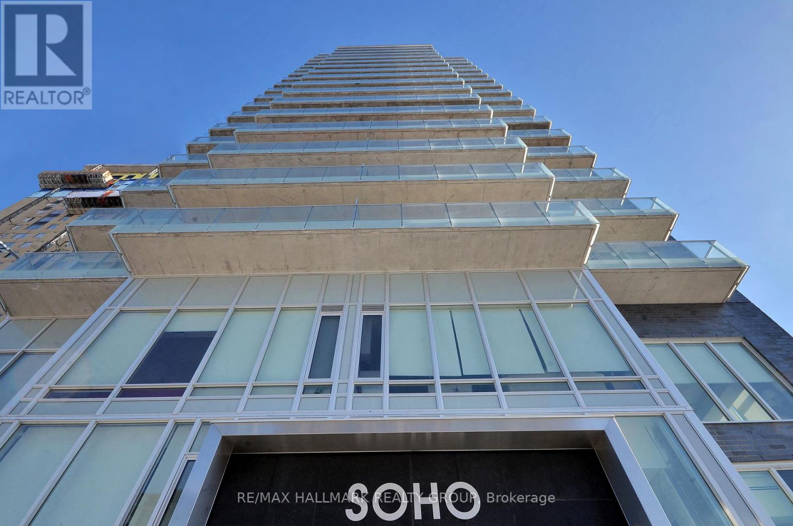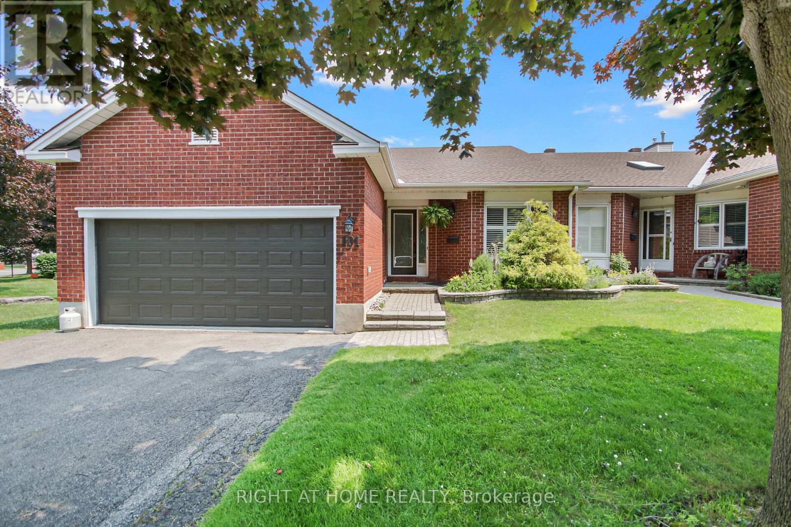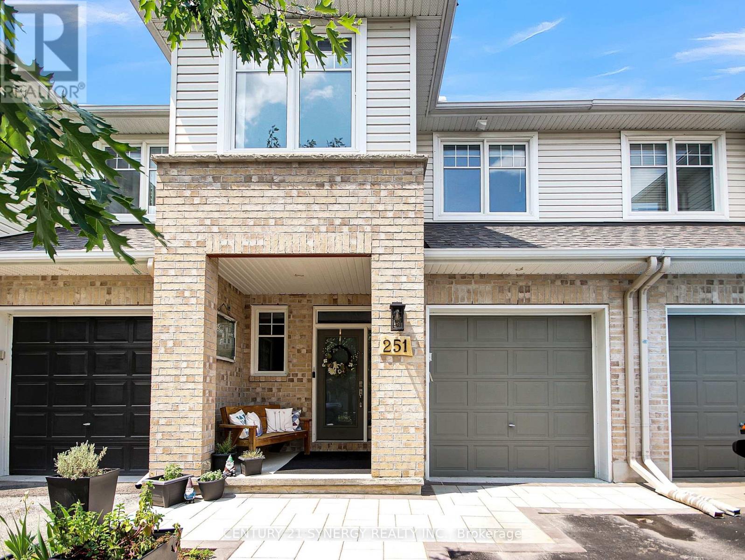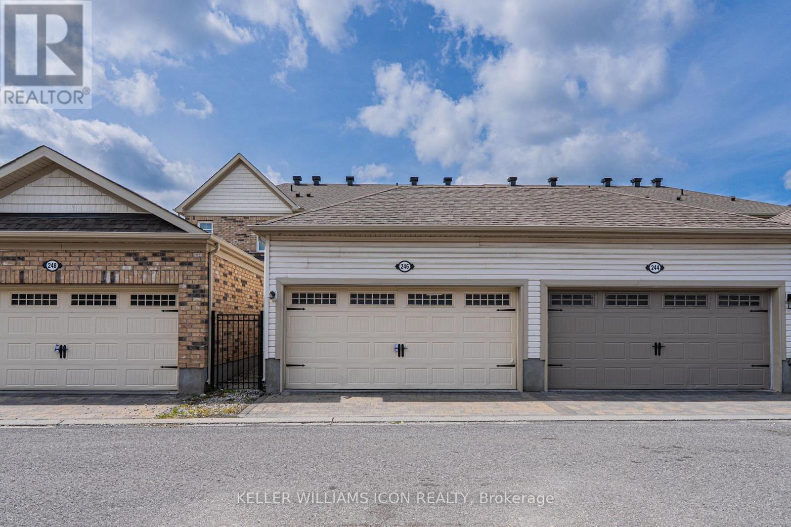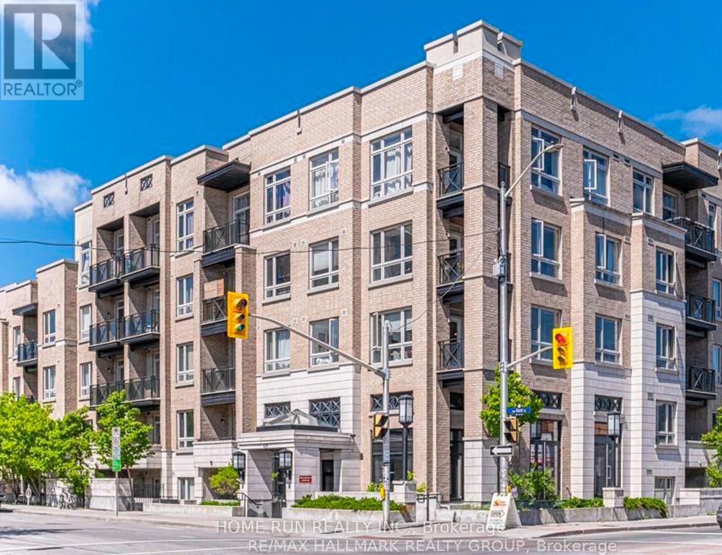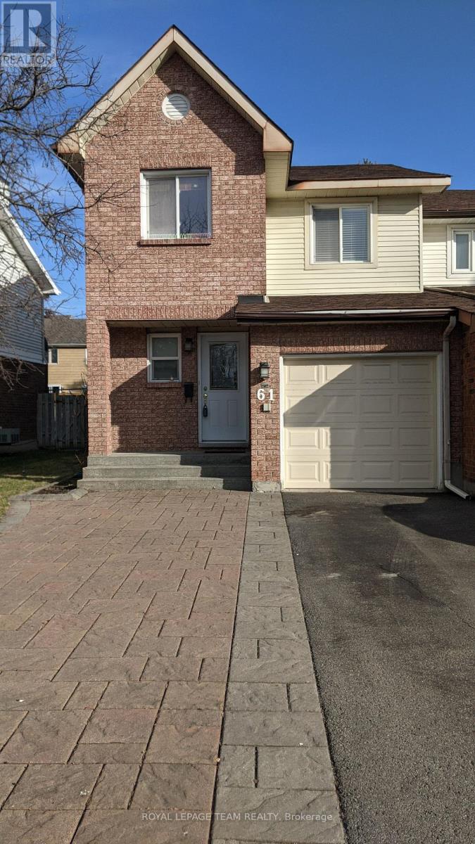Ottawa Area Listings
111 Westover Crescent
Ottawa, Ontario
Welcome to 111 Westover. This Minto-built home offers a blend of style and functionality. The bright, spacious open concept layout includes 9-foot ceilings throughout. The open-concept kitchen is a focal point, showcasing granite countertops, stainless steel appliances, a center island, and a walkout to the backyard. The great room provides a cozy atmosphere with a gas fireplace, and thoughtful details. A curved, open staircase brings you to the 2nd level, where 3 large bedrooms, laundry room, & a primary bedroom w/WIC & 4-piece ensuite provide space for the entire family to unwind. The finished basement with great lighting features a generously-sized rec room w/large windows. Extra comfort is added with the 3-piece bath, storage space, and access to the utility area. The backyard features full pvc fencing & large stone patio, perfect for family entertaining! Highly sought after school zone & close to shops, parks & transit. ** This is a linked property.** (id:39840)
3085 Uplands Drive
Ottawa, Ontario
NO REAR NEIGHBOURS! Just peace and privacy! This stunning detached home in Hunt Club is packed with upgrades you’ll love. Step inside to an open-concept living and dining area perfect for gatherings, plus a mudroom with floating cabinets right off the foyer to keep life organized. TONS OF UPGRADES: bathrooms, doors, flooring, kitchen, stairs, and sleek glass railings! The showstopper kitchen has modern cabinets, quartz counters with WATERFALL EDGES ON BOTH SIDES, and stainless steel appliances including a gas stove and powerful hood fan. The spacious family room features an electric fireplace and patio doors leading straight to your backyard oasis. Upstairs, you’ll find three generous bedrooms including a primary suite with a gorgeous 4-piece en-suite, plus two more bedrooms and a large main bath. Downstairs is ready for movie nights or guests with a fourth bedroom, huge rec room, and another full bath. Love the outdoors? The fully fenced backyard is a GARDENERS DREAM with paver patio space for entertaining, endless perennials, a cherry tree, honeysuckle, grape vines, and so much more. This is the one! YOUR NEXT HOME AWAITS! (id:39840)
85 Evelyn Powers Private
Ottawa, Ontario
Located on a coveted, private court, this rare and spacious townhome in Stittsville perfectly blends comfort, style, and bold design. Step inside to a bright main floor featuring 9-foot ceilings and oversized windows that flood the living and dining rooms with natural light. At the front, a versatile space that can be used as an office or den provides the perfect spot for working from home, extra seating, or a dining area. The kitchen is beautifully appointed with ample cabinetry, stainless steel appliances, a breakfast bar, and a cozy eating area ideal for family meals and entertaining.Upstairs, relax in a spacious family room featuring vaulted ceilings, a cozy gas fireplace, and elegant California shutters. The expansive primary bedroom offers a walk-in closet and a well-appointed ensuite with both a soaking tub and a separate shower. Two additional spacious bedrooms, two linen closets, a second bathroom, and a convenient laundry area complete the upper level.The walk out basement is sure to impress, offering a large amount of flexible space for recreation, a future in-law suite, or additional living areas.Step outside to a fully fenced, low-maintenance, south-facing backyard that basks in all-day sun perfect for relaxing or entertaining outdoors.Located within walking distance to parks, trails, and some of the best schools in the area, this home is truly the perfect place to call your own. (id:39840)
7925 Resolute Way
Ottawa, Ontario
Rustic Elegance on 2 Acres Custom Log Home Minutes from Greely. Discover the perfect blend of charm and craftsmanship in this custom log home, set on a peaceful lot in Ottawas scenic countryside. Just a short drive from Greely, this warm and inviting retreat offers a lifestyle of serenity, space, and comfort.Step into the welcoming foyer and feel the character unfold in the impressive great room. With soaring ceilings, rich hardwood floors, and a wood-burning fireplace at the centre, its a space designed for both cozy evenings and unforgettable gatherings. The open-concept layout flows seamlessly into a generous dining area, perfectly suited for hosting family and friends.The gourmet kitchen is a standout feature, designed with chefs and entertainers in mind, featuring a large moveable island, stainless steel appliances, and striking timber beams that add to the homes unique character. Just off the kitchen, a light-filled 3-season sunroom offers relaxing views of the private backyard and surrounding greenery, a peaceful place to enjoy a morning coffee or evening unwind.Upstairs, you’ll find two well-sized bedrooms and a spacious primary suite complete with cathedral ceilings, a large walk-in closet, and a spa-like feel that invites total relaxation. A practical mudroom with built-in storage and laundry on the main floor adds everyday ease. Outside, the fully landscaped yard is a true escape. Enjoy your own outdoor haven with a hot tub, bonfire pit, walking trails, and a stunning $100,000 in-ground pool and landscaping package added in Summer 2023. The oversized garage delivers both function and style, ideal for storage, hobbies, or your dream workshop. Whether you’re craving quiet country living or need quick access to amenities in Greely or Ottawa, this home offers the best of both worlds. Freshly painted upstairs and maintained with pride, its truly move-in ready. Don’t miss this rare opportunity and schedule your private showing today! ** This is a linked property.** (id:39840)
1911 – 111 Champagne Avenue
Ottawa, Ontario
Welcome to unit 1911 in the SoHo Champagne. This 1 bed/1 bath plus den unit has floor to ceiling windows with a stunning view of Dow’s Lake, laminate floors throughout, and a gorgeous modern design. The open concept living area makes entertaining a breeze, with plenty of counter space and storage in the kitchen and accompanying island. The bedroom is connected by a sliding privacy door, allowing a fully open-concept living space or a private escape in the evenings. The spa-inspired bathroom features a rainfall shower with glass doors. The SoHo Champagne has amazing amenities like a terrace and patio with a hot tub, a movie theatre, party room with full kitchen and lounge area, meeting room, 3 elevators, underground parking, and a gym. This condominium is located in Little Italy (150m from Dows Lake LRT station), where residents can enjoy dining and fun on the busy streets, or escape to Dow’s Lake for time on the water or walks in the gorgeous surrounding parks. (id:39840)
1805 – 111 Champagne Avenue
Ottawa, Ontario
Welcome to unit 1805 at the SoHo Champagne. This 2 bed/2bath condo is built to impress with floor to ceiling windows, laminate throughout, and modern finishes. The open-concept main living area connects the kitchen, living room, and balcony seamlessly. With plenty of cabinet space extending to the ceiling, a seamless in-counter stove, and farmhouse sink, this kitchen is perfect for preparing meals for friends and family. The primary suite includes a walk-in closet and spa-inspired bathroom, and the second bedroom leaves nothing to be desired with the same modern finishes and large accompanying closet. The second bathroom features the same rain-fall shower with glass doors, grey tiling, and mood lighting. The Soho Champagne’s amenities include a gym, hot tub, terraces, patios, a movie theatre, party room and underground parking. Residents can enjoy the bustling atmosphere of Little Italy or escape to Dow’s Lake to spend time on the water, walk through the parks, or go for a picnic. (id:39840)
101 Darlington Private
Ottawa, Ontario
Welcome to the Landmark, your new abode nestled in this exclusive adult style community in Hunt Club. A private enclave of semi detached bungalows awaits you with all the amenities that include salt water pool, tennis and pickleball courts, community center, walking trails and more. For residents downsizing to this lifestyle, it is the perfect home for the next chapter of your life. A community that has social activities to keep you busy with likeminded people who enjoy being active and feel safe and secure. This Berkshire is the second largest model and overlooks a myriad of hydrangeas, a majestic crabapple tree and opens up to a wide expanse akin to a mini finger park. The garden room has French doors which then lead to a private patio secluded by cedars for ultimate privacy. The primary bedroom has its own walk-in closet and the panoramic windows overlook green space while the second bedroom acts as an executive size office. Furnace and a/c replaced in 2020. The finished basement which is perfect for guests or extended families includes a bathroom, oversized recroom and generous size bedroom. Walking distance to the Metro plaza and minutes drive to South Keys shopping center. Airport is only 6 minutes away and 5 minutes to McCarthy Woods with its own natural beauty and trails. Looking to buy more than brick and mortar, this is the place. Discriminating buyers looking for a true village with great neighbours and a sense of belonging. (id:39840)
251 Mojave Crescent
Ottawa, Ontario
Welcome Home to 251 Mojave Crescent! This beautiful home is located close to parks (including a water park) and schools. Landscaped and beautiful, you would be proud to call this 3 bedroom, 3 bathroom home. Well renovated and updated. The open concept main floor has everything you need and is well appointed. Central vacuum and Central Air in this home too. The kitchen countertop features Calacatta Quartz with a water fall side. A big beautiful walk in pantry, high end appliances and open to the living room and dining room. A perfect home to entertain in with a lovely large welcoming entrance. The single car garage (auto garage door opener) has inside entrance as well and there is a convenient powder room in the foyer. The large living room features a beautiful corner gas fireplace. The dining room has a patio door leading to the amazing deck in the fenced rear yard. There is garden space and a lilac tree and a chockberry tree. No need for children’s play space when you can walk to Bryanstone Gate Park and Pioneer Plains Splash Pad. A low maintenance property to enjoy the outdoors. Inside, the second floor features 3 large bedrooms with the Primary having a lovely ensuite and a walk in closet. The family bathroom is here too and even laundry is on this floor! Plenty of storage and closets as well. The lower level has a finished play area and a separate area that is being used as a treatment room but could be a great office space. There is also loads of storage on the other side of the utility room. Walk to schools, parks and recreation. Jackson Trails is a great area to raise a family. Get in to see this home before it’s gone! No conveyance of any offer before 4pm on the 7th of July, 2025. (id:39840)
246 Longfields Drive
Ottawa, Ontario
Welcome to this beautifully maintained 3-bedroom, 2.5-bath home in the heart of family-friendly Barrhaven!This bright and spacious property features an open-concept main floor with a modern kitchen, generous living and dining areas, and elegant finishes throughout. The upper level offers a large primary bedroom with an ensuite 4 piece bath, two additional bedrooms, and a full main bathroom.The fully finished basement provides versatile additional living space perfect for a rec room, home office, or play area and includes a bathroom rough-in for future customization. A double garage, conveniently located at the rear of the home, adds both functionality and privacy.Ideally situated close to top-rated schools, parks, public transit, and major amenities. Just steps from highly ranked schools, green spaces, shopping centers, and with easy access to downtown. This is a place to call Home. (id:39840)
304 Locust Ridge
Ottawa, Ontario
Welcome to 304 Locust Ridge a stunning home in the heart of the highly sought-after Trailsedge community in Orleans! Tucked away on a quiet street and facing onto a serene ravine, this home offers peace, privacy, and direct access to the community’s picturesque walking trails. Step inside to discover a bright, open-concept layout that exudes warmth and sophistication. The spacious living room features a cozy fireplace perfect for relaxing evenings or gathering with family and friends. The chef-inspired kitchen is both stylish and functional, complete with a large island, breakfast nook, and ample cabinetry, making entertaining effortless and enjoyable. Rich hardwood flooring extends through both the main and second levels, adding timeless elegance throughout. This move-in-ready home boasts four well-appointed bedrooms and four modern bathrooms, offering the perfect blend of comfort and contemporary style. The luxurious primary suite is a true retreat, featuring a spa-like ensuite and a thoughtfully organized walk-in closet. The fully finished basement expands your living space with room for a home gym, office, recreation area, and a full bath plus generous storage options. Outside, your private backyard oasis awaits, ideal for summer BBQs, morning coffee, or simply soaking in the tranquility. Located near excellent schools, recreational facilities, shopping, and all essential amenities, this home offers the perfect balance of nature, community, and convenience. Dont miss your chance to own this beautiful home in one of Orleans most desirable neighbourhoods! (id:39840)
323 – 429 Kent Street
Ottawa, Ontario
Welcome to this beautifully maintained and exceptionally bright 2-bedroom, 1.5-bath condo located in the vibrant heart of downtown Ottawa. This spacious corner unit is filled with natural light from numerous large windows, creating an inviting and airy atmosphere throughout the day. Featuring elegant hardwood flooring across the entire unit, it offers a warm and modern aesthetic with no carpeting to worry about. The open-concept layout seamlessly connects the living and dining areas, providing an ideal space for relaxing or entertaining. The kitchen is functional and well laid out, with generous cabinet space and direct access to one of two private balconies, perfect for morning coffee or evening downtime. The second balcony connects to the living space, offering great flow and outdoor enjoyment. Both bedrooms are generously sized, featuring large closets and easy access to a full bathroom, while a separate half bath enhances convenience for guests. One of the standout features of this unit is the inclusion of two dedicated underground parking spaces, a rare and highly valuable amenity in the downtown core ideal for two-car households or those needing extra flexibility for visitors. Additional highlights include in-unit laundry, plenty of storage options, and a secure, well-managed building with elevator access. Whether you’re a working professional, a couple seeking an urban lifestyle, or an investor looking for high-demand rental potential, this property checks all the boxes. Located steps from Parliament Hill, the ByWard Market, Rideau Centre, grocery stores, coffee shops, restaurants, LRT stations, and the Ottawa River pathway, this condo offers unbeatable access to everything the city has to offer all while providing a peaceful retreat above the bustle. Don’t miss your opportunity to own this bright, stylish, and ideally situated condo in one of Ottawa’s most desirable urban locations. (id:39840)
61 Mcgibbon Drive S
Ottawa, Ontario
Rare opportunity to own an end-unit townhouse located in a sought-after neighbourhood of Katimavik. Ideally located within walking distance to schools with many restaurants and shopping and parks nearby. Main level hardwood, eat-in kitchen with vinyl flooring, wood-burning fireplace in the family room and a separate dining room. Upstairs, new vinyl flooring (2024) master with ensuite and marble vanity and ceramic, additional 2 bedrooms and second full 4 piece bathroom. The lower level includes a fully finished basement. A fenced private yard with large trees to the rear provides for great family outdoor entertainment. Recent upgrades include, new high efficiency furnace 2023, A/C 2023, additional attic insulation 2022, roof 2022. Front landscaping now allows for a total of 4 vehicles. 24hrs notice for showings, 24hrs irrevocable. (id:39840)
No Favourites Found



