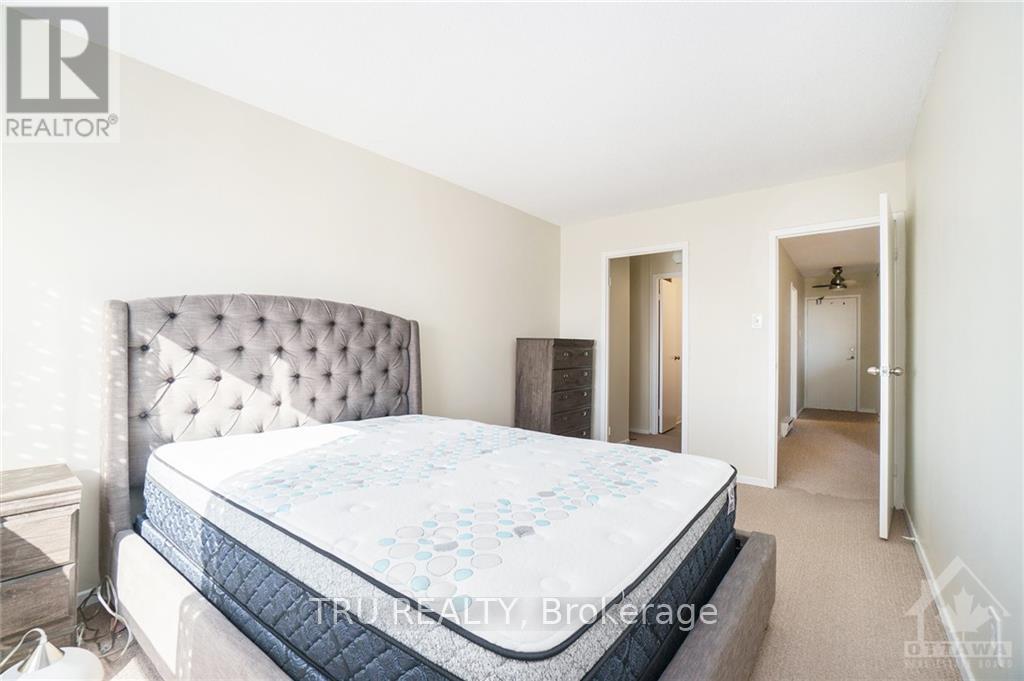2 Bedroom
2 Bathroom
899.9921 - 998.9921 sqft
Wall Unit
Baseboard Heaters
$341,000Maintenance, Insurance
$982 Monthly
Flooring: Carpet Over & Wood, Flooring: Tile, Panoramic view from Patio and large windows of fabulous 2 STOREY PENTHOUSE SUITE. Overlooks CITY SKYLINE and Sunsets, Move right in ready , fully painted and cleaned professionally througout - condo fees include utility costs! This 2-storey Penthouse is centrally located and close to the airport, the Rideau Canal, Mooney's Bay, bike paths, and Carleton University! Stunning views of both the Rideau River and Mooney's Bay from the spacious balcony. The updated kitchen has counter seating, Beautiful cabinetry and stainless steel appliances including a Frigidaire stove and refrigerator,TV, and furnitures.There is a large pantry for convenient storage. The Penthouse is filled with light throughout the day. The private upper-level has a spacious master suite with a walk-in closet and ensuite bathroom. There is also a second bedroom and a second bathroom with a soaking tub.\r\nUnderground parking # 183 , a large lap pool, sauna, library, and a workshop. (id:39840)
Property Details
|
MLS® Number
|
X9523926 |
|
Property Type
|
Single Family |
|
Neigbourhood
|
Carelton Square |
|
Community Name
|
4702 - Carleton Square |
|
AmenitiesNearBy
|
Public Transit, Park |
|
CommunityFeatures
|
Pet Restrictions |
|
ParkingSpaceTotal
|
1 |
Building
|
BathroomTotal
|
2 |
|
BedroomsAboveGround
|
2 |
|
BedroomsTotal
|
2 |
|
Amenities
|
Fireplace(s) |
|
Appliances
|
Hood Fan, Microwave, Refrigerator, Stove |
|
CoolingType
|
Wall Unit |
|
ExteriorFinish
|
Concrete |
|
HeatingFuel
|
Electric |
|
HeatingType
|
Baseboard Heaters |
|
SizeInterior
|
899.9921 - 998.9921 Sqft |
|
Type
|
Apartment |
|
UtilityWater
|
Municipal Water |
Parking
Land
|
Acreage
|
No |
|
LandAmenities
|
Public Transit, Park |
|
ZoningDescription
|
Residential |
Rooms
| Level |
Type |
Length |
Width |
Dimensions |
|
Second Level |
Bathroom |
2.13 m |
1.52 m |
2.13 m x 1.52 m |
|
Second Level |
Bathroom |
2.13 m |
1.52 m |
2.13 m x 1.52 m |
|
Second Level |
Primary Bedroom |
4.57 m |
2.74 m |
4.57 m x 2.74 m |
|
Second Level |
Bedroom |
4.57 m |
2.74 m |
4.57 m x 2.74 m |
|
Second Level |
Other |
2.13 m |
1.52 m |
2.13 m x 1.52 m |
|
Main Level |
Living Room |
5.48 m |
3.65 m |
5.48 m x 3.65 m |
|
Main Level |
Foyer |
3.04 m |
1.52 m |
3.04 m x 1.52 m |
|
Main Level |
Kitchen |
3.96 m |
2.74 m |
3.96 m x 2.74 m |
Utilities
https://www.realtor.ca/real-estate/27568674/ph08-900-dynes-road-ottawa-4702-carleton-square























