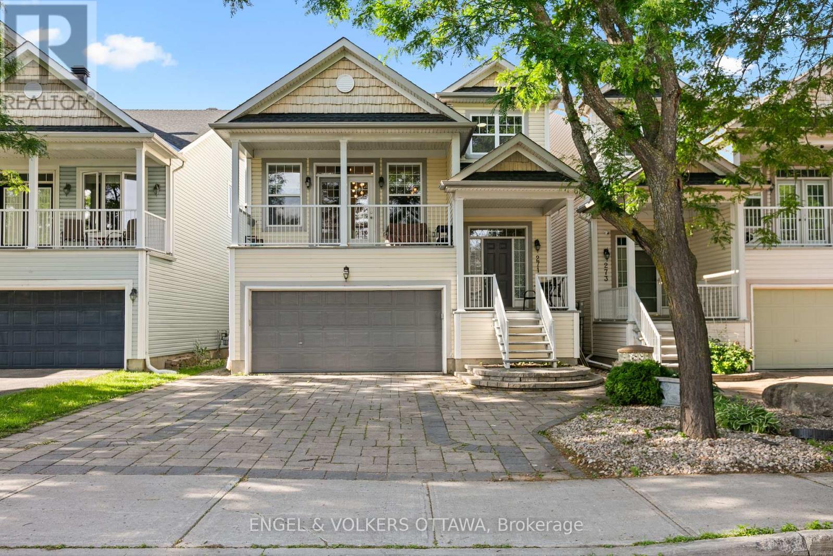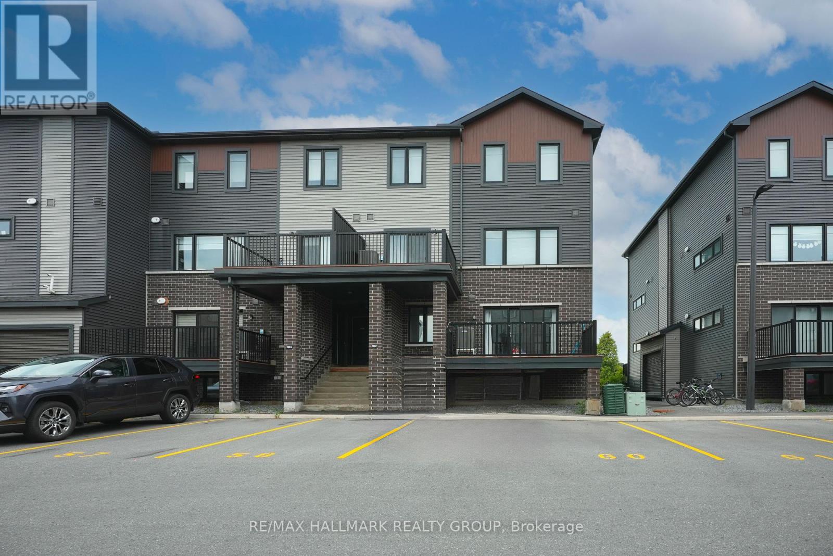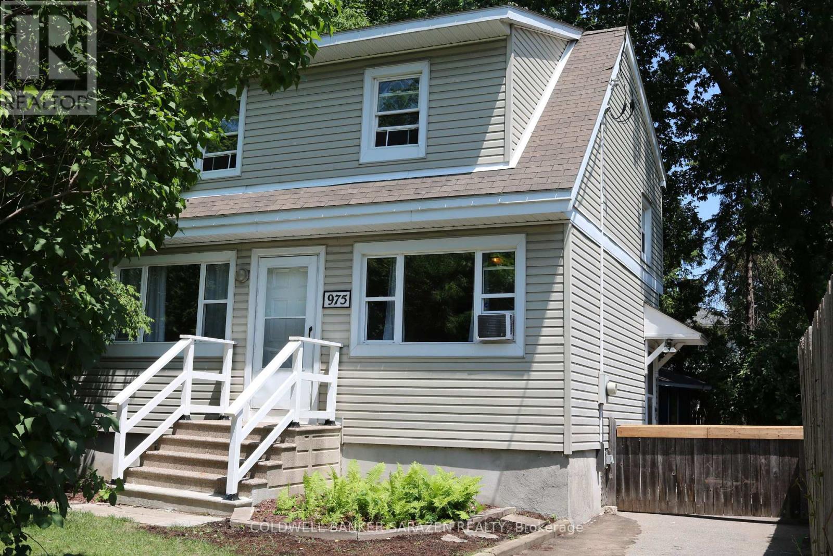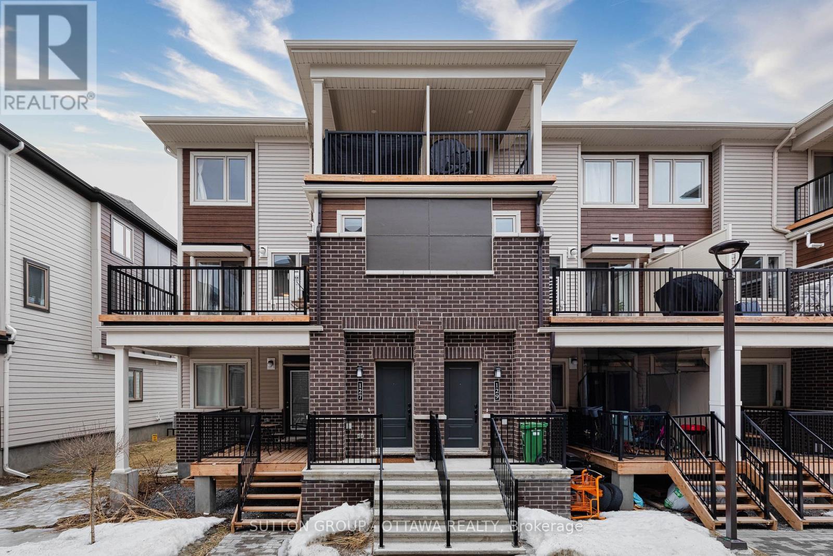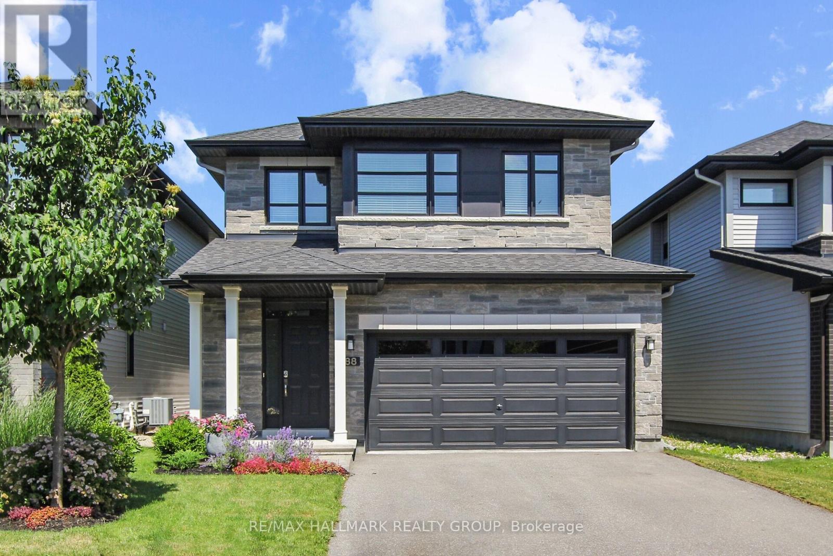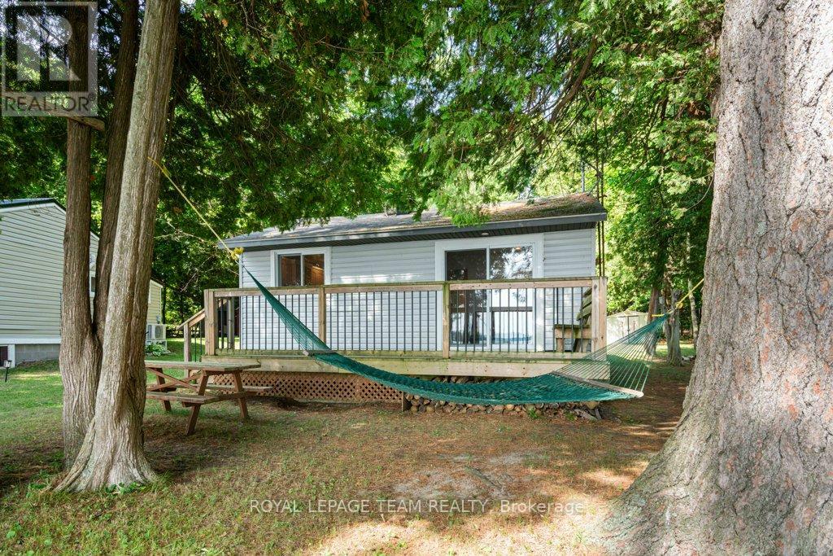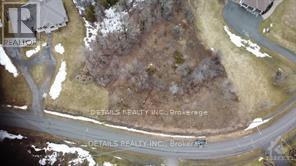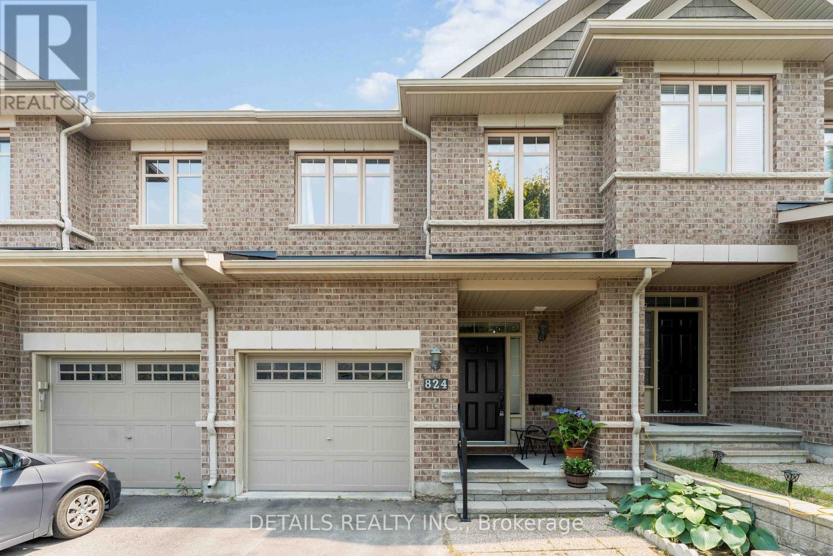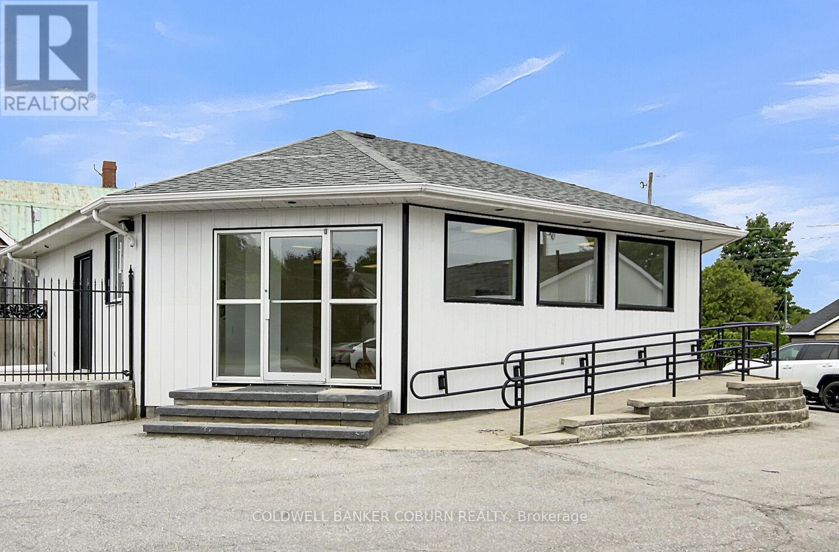271 Berrigan Drive
Ottawa, Ontario
SIDE ENTRANCE & IN-LAW SUITE - Starting with an 11-foot-high entrance and 9-foot ceilings on the main floor, this spacious home offers 4 bedrooms above grade plus 1 in the basement (with egress), 4 bathrooms, an office, a bright family room with heated floors, a large kitchen, generous living and dining rooms, and ample storage. It features a walk-in pantry, quartz countertops, and is flooded with natural light. The in-law suite offers over 600 square feet of living space with ample storage. This home also includes 2 washing machines, 2 dryers, 2 stoves, 2 refrigerators, and a tool/woodworking room all for under $1M. Perfect for a growing or multigenerational family seeking the right balance of togetherness and privacy. All in a functional, well-thought-out layout. Conveniently located near schools, Farm Boy, walking/nature trails, and transit. Exterior includes front interlock and a gazebo. (id:39840)
11 Rideau Crossing Crescent
North Grenville, Ontario
Open House: Saturday, August 9th, 2-4pm- Experience refined country living just minutes from the city! This stunning 6-bedroom bungalow sits on a lush, tree-lined 1-acre lot with no rear neighbours, offering the perfect blend of space, elegance, and privacyideal for growing families or multigenerational living.Step into the bright, open-concept main level featuring vaulted ceilings, rich hardwood floors, and an abundance of natural light. The gourmet kitchen is a chefs dream with quartz countertops, stainless steel appliances, and a cozy breakfast nook. The spacious dining area opens into a warm, inviting living roomperfect for family gatherings and entertaining.The luxurious primary suite boasts a spa-like 5-piece ensuite with a soaker tub, while two more generously sized bedrooms and a stylish 3-piece bath complete the main floor.Downstairs, the fully finished lower level offers exceptional flexibility with three additional bedrooms (all with oversized egress windows), a modern 3-piece bath, and a large family/rec room. A bonus kitchenette with a full-sized fridge, stove, and island makes it ideal for hosting or future in-law suite potentialespecially with the separate entrance by the garage.Outside, enjoy a beautifully landscaped backyard backing onto nature. All of this is just 10 minutes to Kemptville, 20 minutes to Barrhaven Costco, and quick access to Highway 416.This is a rare opportunity to own a truly versatile, upscale home in a peaceful setting. (id:39840)
3740 Louiseize Road
Ottawa, Ontario
Open house: Sunday, August 10th, 2-4 pm! Welcome to this updated high-ranch bungalow, ideally located just minutes from Findlay Creek and directly across from the golf course offering serene views and no rear neighbours. The main level boasts a bright and spacious layout with 3 generously sized bedrooms, including a primary suite with a private 3-piece ensuite. The kitchen is expansive and filled with natural light, featuring abundant cabinetry, granite countertops, and stainless steel appliances. The layout is highly functional and ideal for everyday living. Step out from the kitchen to an oversized backyard deck perfect for outdoor dining and relaxation. The fully finished lower level offers exceptional versatility with a large family/recreation room, 3 additional bedrooms, and a full 3-piece bath ideal for multi-generational living, guests, or home office space. A true highlight of the property is the oversized detached garage (fully insulated and drywalled, equipped with 100-amp power, propane heating, hot and cold water, 220V welder plug, 9,000 lb hoist, and shop air compressor ideal for hobbyists, mechanics, or small business owners). Significant upgrades include: Fully spray-foamed basement and exterior walls Three modern bathrooms, Smart home automation system, Backup generator with transfer switch. New siding, soffits, fascia, deck, laneway, and landscaping, Central air, HRV, water treatment system, and more! See attached list of full upgrades (id:39840)
C - 500 Eldorado Private
Ottawa, Ontario
Open house: Sunday, August 10th, 11am-1pm! Modern & Affordable Living in the Heart of Kanata!This bright and stylish Corner lower stacked terrace home offers incredible value perfect for first-time buyers, downsizers, or investors. Featuring 2 spacious bedrooms, 2 bathrooms, and low condo fees ($206/month), this well-maintained unit is move-in ready.Enjoy a sun-filled, open-concept layout with modern finishes throughout. The main level features large windows, sleek ceramic and laminate flooring, a contemporary kitchen with stainless steel appliances, an island with breakfast bar, and a cozy living area with access to your own private balcony. A convenient powder room completes the main floor.Downstairs, youll find two generous bedrooms, a full bathroom, laundry area, and additional storage, all with oversized windows that bring in natural light.Located in a vibrant and walkable neighbourhood steps to grocery stores, restaurants, parks, schools, transit, and more. Just a 5-minute drive to Kanatas tech hub, Marshes Golf Club, and South March Highlands for hiking and biking.Dont miss your chance to own a modern, low-maintenance home in a prime Kanata location! (id:39840)
975 Silver Street
Ottawa, Ontario
COZY STARTER HOME IN RAPIDLY DEVELOPING CARLINGTON, QUIET LOCATION DEAD END STREET. LIVING ROOM AND DINING ROOM HARDWOOD FLOORS. RENOVATED MAIN BATH, 1 PC BATH AND LAUNDRY IN BASEMENT. POTENTIAL FOR MORE LIVING SPACE WITH SEPARATE ENTRANCE FROM THE SIDE. PARKING FOR 3+ CARS. LARGE BACKYARD COULD EASILY ADD ON TO THE BACK OF THIS HOME. FLOORING : HARDWOOD , FLOORING : CERAMIC, FLOORING : CARPET. STOVE TO BE SUPPLIED (OR $800 OFF) (id:39840)
127 Anthracite Private
Ottawa, Ontario
This beautiful UPPER END-UNIT townhome is a true gem, perfectly located in the heart of Barrhaven! Imagine being just a short walk from Barrhaven Marketplace, beautiful parks, top-rated schools, and the scenic Jock River. Everything you need right at your doorstep! Tucked away on a quiet street, this home is bright & spacious. The main level features an open-concept living and dining area, ideal for entertaining or cozy nights in. The kitchen is both stylish and functional, boasting stainless steel appliances, upgraded cabinetry, and large side windows that floods the space with TONS of natural light! Step outside through your patio doors onto a private balcony, the perfect spot to enjoy your morning coffee or unwind after a long day. Upstairs, you'll find 3 generous bedrooms and a spacious 4-piece bathroom. Need a home office or a workout space? There's plenty of extra room to set up your perfect work-from-home station or at-home gym! (id:39840)
133 Mandalay Street
Ottawa, Ontario
Welcome to 133 Mandalay, nestled in the heart of Avalon! This stunning executive single-family home offers 4 spacious bedrooms and 3 bathrooms, perfect for families seeking comfort, space, and style. Ideally located just steps from a serene park and pond, you'll enjoy the best of suburban living with natural beauty at your doorstep.The sought-after Sycamore model features an expansive 2,400 sq.ft. of open-concept living space, highlighted by elegant architectural details, including 9 ceilings on both levels, 8 high doors, and exquisite crown mouldings throughout.The main floor is beautifully updated, featuring a bright, modern kitchen with ample cabinetry and prep space ideal for cooking and entertaining. Step out to the private backyard, complete with a large deck and shed for added storage and outdoor enjoyment.Upstairs, you'll find four generously sized bedrooms, including a luxurious primary suite with a walk-in closet and a spa-like ensuite bathroom. A convenient second-floor laundry room adds to the thoughtful layout and functionality of this beautiful home.Don't miss your chance to own this meticulously maintained property in one of Avalon's most desirable locations. The fourth bedroom is missing from floor plan due to ill child at time of photo session. 24hr irrevocable on all offers. Do not miss out on this opportunity!! (id:39840)
88 Palfrey Way
Ottawa, Ontario
Stunning 3 bedroom, 4 bathroom detached home in popular neighbourhood of Fernbank Crossing/Blackstone. Great location close to schools, parks, public transit, Goulbourn Recreation Centre, all shopping amenities, and minutes to CTC + 417. Many outstanding features characterize this home! OPEN CONCEPT MAIN LEVEL features 9 ft ceilings, pot lighting, oak plank hardwood + ceramic flooring. Gourmet kitchen features quartz counters, stainless steel appliances, + island with functional breakfast nook. Entertainment sized Great Room/Dining Room area accented by gas fireplace with stone surround. Ceramic entrance with access to garage and powder room round off Main Level features. The SECOND LEVEL includes a staircase with wrought iron spindles + oak plank hardwood floors. Primary bedroom features huge walk in closet + luxury ensuite bathroom with double sinks, quartz counters, Roman Tub, glass shower + ceramic floors. Good sized secondary bedrooms, 4 pce main bathroom + practical laundry area accentuate the SECOND LEVEL. Professionally finished LOWER LEVEL features spacious recroom highlighted by luxury vinyl floors, pot lighting, wet bar, computer nook plus a gorgeous 4 pce bathroom- perfect as a 4th bedroom or IN-LAW SUITE! Lovely STONE front exterior with stamped concrete walkway + DOUBLE CAR GARAGE. Situated on a deep fenced lot with stamp concrete patio + HOT TUB. Shows like a model home!! (id:39840)
108 Lb7a Road
Rideau Lakes, Ontario
Welcome to Your Slice of Lakefront Heaven on Lower Beverley Lake! Tucked away in the charming community of Delta, this delightful seasonal cottage offers everything you need for that perfect waterfront escape! Boasting crystal-clear water frontage, a cozy fire pit with seating area, and a sturdy dock, this property is designed for lakeside living at its finest. Step inside to find a well-maintained 2-bedroom retreat with a bright and functional layout. The spacious kitchen is fully equipped with a dishwasher, fridge, stove, microwave and loads of cupboard space, seamlessly flowing into the comfy living area. Patio doors open up to a large deck, perfect for morning coffees, afternoon naps, and evening BBQs with a view. Bonus features include: 3-piece bathroom, Filtered lake intake water system, full septic system, storage shed, and parking for 4 vehicles. And don't worry, you're not giving up any modern comforts here! Enjoy great cell reception, high-speed internet, a year-round maintained road, and weekly garbage and recycling pickup.All of this just:, 5 minutes from amenities in the lovely town of Delta, 45 minutes to Kingston, 1 hour and 40 minutes to Ottawa.Whether you're unwinding for the weekend or settling in for the season, this cottage is the perfect blend of peaceful nature and modern convenience. Cottage life really doesn't get better than this! Winterizing possibilities as well! (id:39840)
8127 Adam Baker Way
Ottawa, Ontario
Exceptional Treed building Lot in time for you to build dream home, 1.9 acres of tranquil privacy. Short commutes to Golf, shops Restaurants and Findlay Creek. Ready to build and your custom Home. (id:39840)
824 Fletcher Circle
Ottawa, Ontario
Stunning Home in Sought-After Kanata Lakes with Walkout Basement & No Rear Neighbours! Welcome to this beautifully maintained home in the prestigious Kanata Lakes community. Boasting an open-concept main floor, this home offers seamless flow between the living room, dining area, and functional kitchen perfect for everyday living and entertaining. A convenient powder room completes the main level. Upstairs, you'll find three spacious bedrooms, including a bright primary Bedroom with a private ensuite and walk in closet, along with a full family bath. The fully finished walkout basement offers a cozy retreat with a gas fireplace and opens to a nice size backyard with no rear neighbours perfect for entertaining. Located in a family-friendly neighbourhood close to top-rated schools, parks, shopping, and transit. Don't miss your chance to call this exceptional property home! (id:39840)
417 Rideau Street
North Grenville, Ontario
Retail or office this exceptionally bright building has just been totally re-finished ready for your buisness to move right in. New flooring, freshly painted both floors , mechanized doors for easy accessibility, window replacement, exterior siding and trim all new, eaves repaired. 1221 square feet on the main level with an additional 1000 square feet finished in the lower level. LOTS OF PARKING in the most visble location in Kemptville fronting on two streets. Looking for drive-by awareness this is the location for your business. Very flexible zoning. (id:39840)


