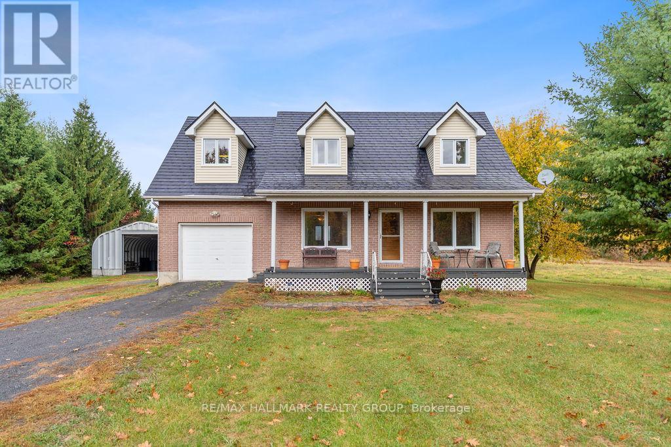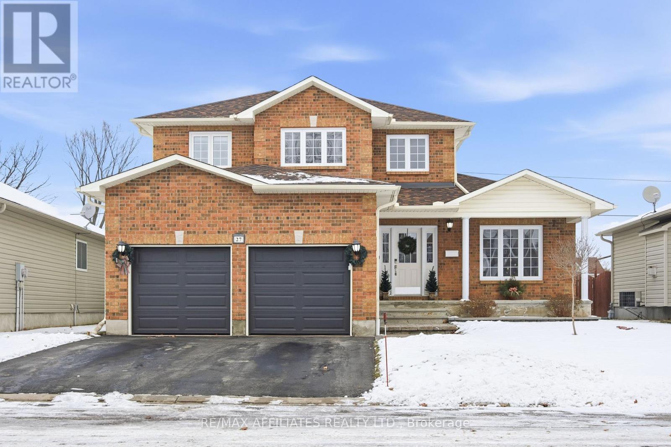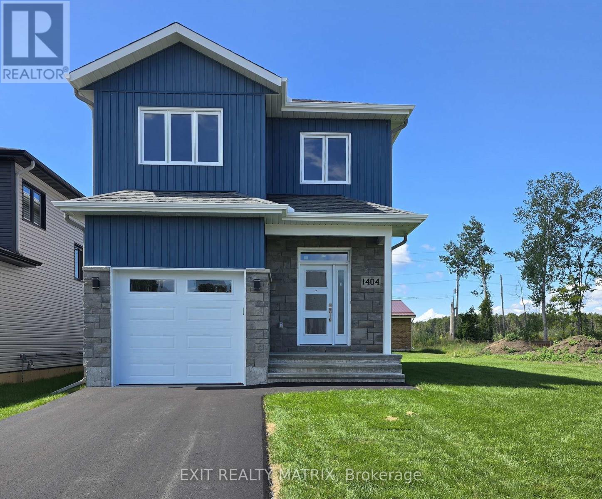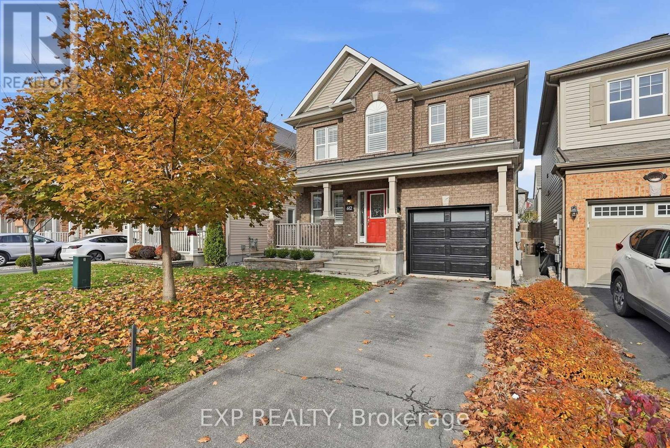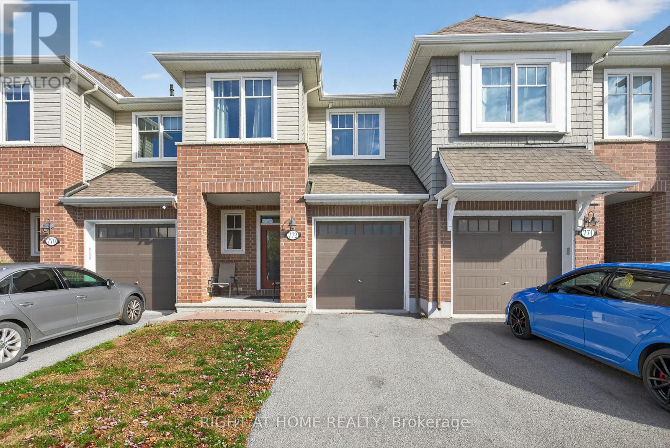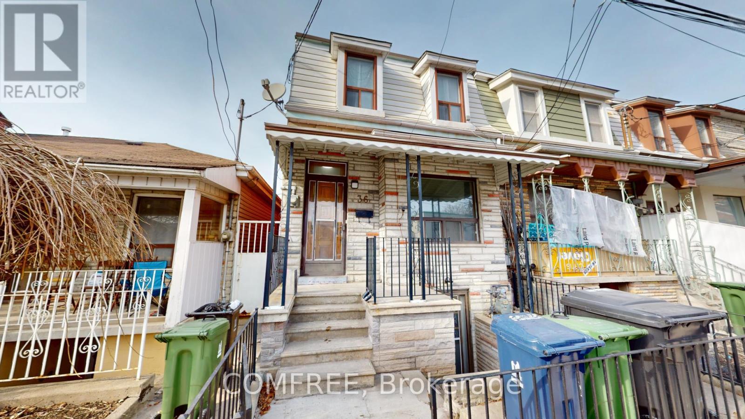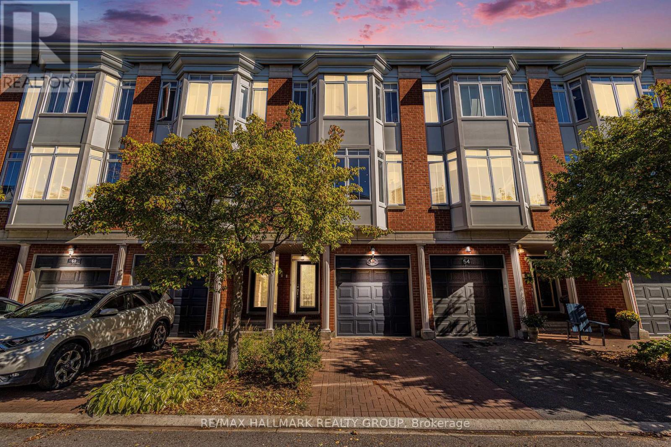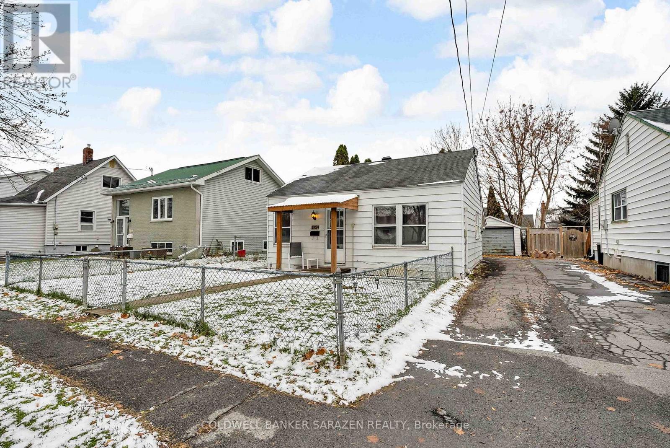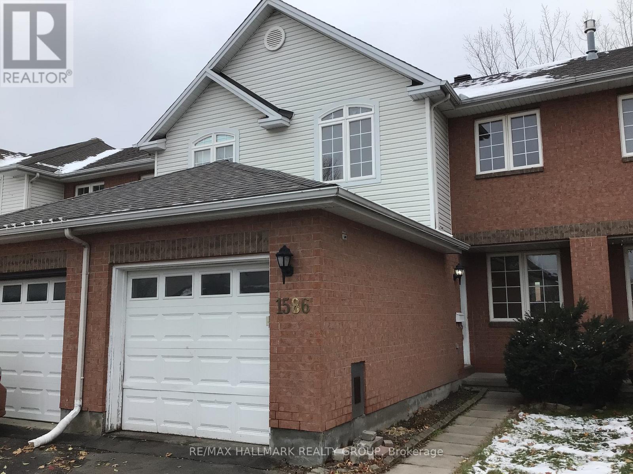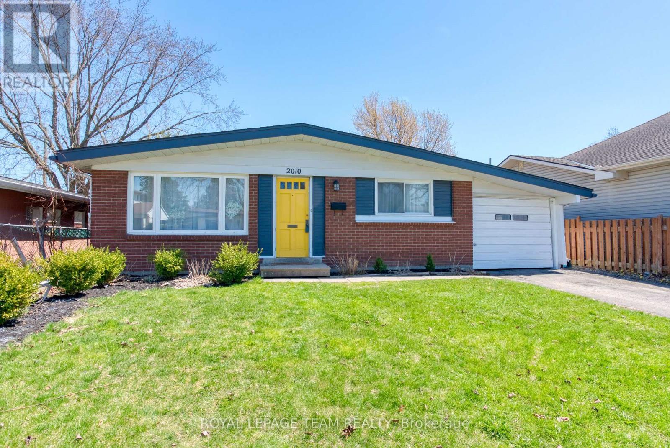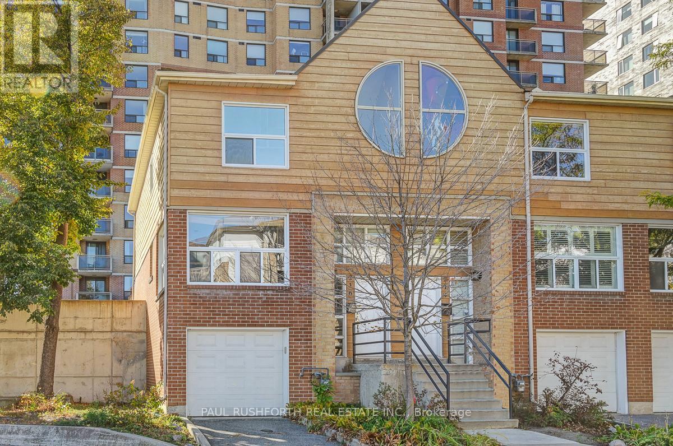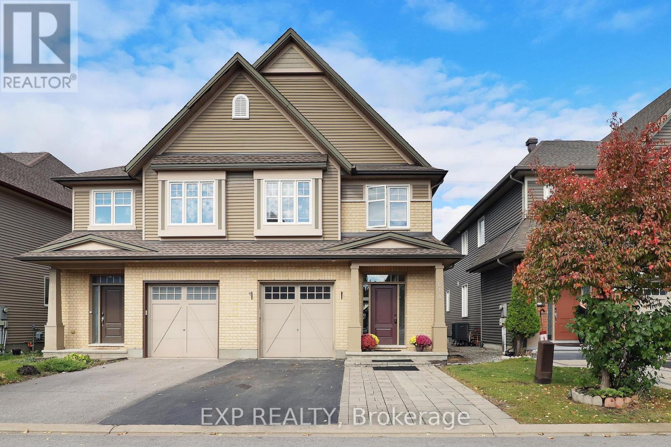16319 Seventh Road
North Stormont, Ontario
Welcome to this charming country home, just 10 minutes from Casselman and 45 minutes to downtown Ottawa. Sitting on a beautiful and private one-acre lot with no rear neighbours, this property offers the perfect balance of space, comfort, and convenience. The main floor features a bright and functional layout with a spacious living area, an open kitchen with direct access to your covered back deck, and a three-piece bathroom. Upstairs, you will find two spacious bedrooms, a full bathroom, and convenient second-floor laundry, but what truly makes this home special is the INCREDIBLE STUDIO! Whether you are an artist, working from home, or simply looking for a place to let your creative side run wild, this space is filled with natural light and endless potential. The unfinished basement offers high ceilings and convenient walkout access directly to the garage. Heated by an electric furnace, the home also includes a secondary HEATMOR wood furnace option for added flexibility. Outside, a 36'x25' detached workshop with a car hoist (built in 2016) provides endless possibilities for car enthusiasts or anyone in need of a versatile workshop. The property also includes an additional 20'x12' detached garage for extra storage and a wood shed. UPDATES: New windows and eavestroughs (2025), metal-slate roof with a lifetime warranty (2012), wood furnace serviced (November 2025). This is what country living is all about, with peaceful views and only farmers' fields stretching behind you. If you have been looking for a home with space to unwind while still enjoying the convenience of nearby amenities, this one is the perfect fit. (id:39840)
27 Comba Drive
Carleton Place, Ontario
Welcome to the perfect family home! Nestled in a mature neighbourhood in Carleton Place on a quiet, family-friendly street, this beautifully maintained property is ready for its next chapter. With approximately 2,000 sq. ft. of living space, there's room for everyone to relax, play, and grow. The best area for children, low traffic, walk to schools, pool & parks. The fully fenced backyard offers privacy and peace of mind, backing onto a quiet country road for an added touch of tranquility. A spacious two-car garage provides ample room for both vehicles as well as extra storage. Tech-savvy households will appreciate that the home is wired with high-quality connectivity, making it truly modern-living ready. Step inside to discover the ideal blend of open-concept flow and cozy comfort. The inviting eat-in kitchen overlooks the family room, creating the perfect hub for everyday living. From there, move seamlessly into the dining room and living room-versatile spaces designed for family gatherings or entertaining friends. Upstairs you'll find three generous bedrooms and two full bathrooms, offering plenty of space and convenience for the whole family. The fully finished basement expands your living area even further and is ready for your personal touches. This turn-key home is ready for you to move in and enjoy. Don't miss your chance to make it your own! (id:39840)
1404 Caroline Court
Cornwall, Ontario
This stunning two-storey home features an open concept layout, perfect for modern living and entertaining. The main floor boasts gleaming hardwood flooring throughout, creating a seamless flow between spaces. The kitchen includes a center island with eating bar, complete with elegant quartz countertops that complement the clean, contemporary design. Upstairs, you'll find three great size bedrooms, including a primary bedroom with a private ensuite. The ensuite features a glass shower with sleek tilework. The upper floor also includes convenient laundry facilities, offering ease and functionality for busy households. With 2.5 bathrooms in total, this home is designed for both comfort and style, combining practicality with modern elegance. Landscaping includes paved driveway and fully sodded yard. Contact your realtor today for more information. (id:39840)
612 Calla Lily Terrace
Ottawa, Ontario
Welcome Home to this fantastic 3 bedroom, 3 bathroom home located on a quiet street in a family friendly neighbourhood. Located near parks, schools, shopping, transit and more. The main level boasts 9 foot ceilings throughout the open concept Kitchen and Living area, beautiful hardwood floors, large windows that allow for plenty of bright light, a spacious Living Room with a gas fireplace perfect for those winter nights, a formal Dining room, a generous and spacious open concept Kitchen including granite countertops, upgraded cabinetry, stainless steel appliances, a separate eating area with a built in bench, and easy access to a well maintained and sun filled backyard. The Second floor offers a bright and spacious primary bedroom with Large Ensuite Bathroom that includes a glass shower and soaker tub, and a walk-in closet. The Second and Third bedrooms are bright and inviting and have ample closet space and access to the Jack and Jill Bathroom. The convenient Laundry room is located next to the Bedrooms. Enjoy the hardwood flooring throughout all bedrooms & hallway. The basement level offers a bathroom rough-in and awaits your creative ideas. Enjoy the curb appeal of this one with exterior landscaping adding an inviting touch. The backyard offers a fully fenced yard, storage shed, and plenty of green space to enjoy. Don't miss out on this one! (id:39840)
772 Cedar Creek Drive
Ottawa, Ontario
"Welcome to Findlay Creek - Ottawa's Fastest-Growing Community!" This Energy Star certified home offers a modern layout, premium finishes, and quick access to everything: parks, schools, and shopping. Move into a community designed for families. Featuring a private driveway, no rear neighbors, and a bright, functional layout, this home is ideal for families and investors alike. The open-concept main level boasts elegant hardwood floors, stainless steel appliances, under-cabinet lighting, and a walk-in pantry - perfect for modern living and entertaining. The spacious living room offers customizable lighting to set the perfect mood for any occasion. Upstairs, the primary bedroom suite includes a 4-piece ensuite bathroom and a walk-in closet, complemented by two additional well-sized bedrooms and a full main bath. The basement is finished and offers plenty of potential for a future recreation room, home office, or gym. Conveniently located close to schools, parks, public transit, and shopping, this beautiful home combines comfort, efficiency, and community living at its best. Buyer receives $1,000.00 for moving expenses on closing. (id:39840)
36 Mitchell Avenue
Toronto, Ontario
Incredible location! Larger than it looks, with unlimited potential in one of Toronto's hottest neighborhoods. End unit freehold rowhouse steps to transit, shopping, great schools, Queen, King, Bathurst Streets and Trinity Bellwoods Park, trendy restaurants and entertainment district. Street permit parking available from the city. House is in good shape, could use upgrading to suit your style. (id:39840)
56 Kings Landing Private
Ottawa, Ontario
Experience refined living along the Rideau Canal in this executive townhouse. Step into the inviting foyer, where a bright office/den opens through sliding doors to a landscaped yard with a composite patio, perfect for work or relaxation.The open-concept living and dining area features a cozy gas fireplace and a large west-facing picture window, offering natural light and views of the Canal. Oak hardwood floors, elegant oak staircase, and soaring 9-ft ceilings throughout create an airy, sophisticated ambiance.The updated kitchen boasts high-end stainless steel appliances, granite countertops, a center island with seating, and a spacious pantry for added storage. Upstairs, hardwood floors continue alongside a skylight and a conveniently located laundry area. Generously sized bedrooms provide peaceful retreats, including the primary suite with a walk-in closet and updated ensuite. Unique to this home are the architecturally designed walled deck and the second-level glass-walled balcony off the kitchen. An attached single-car garage offers added convenience. Just steps from the multi-use path, the University of Ottawa, shops, and restaurants, this beautifully maintained gem combines elegance, comfort, and an unbeatable location - all enhanced by the stunning views of the Rideau Canal. (id:39840)
1154 Dieppe Street
Cornwall, Ontario
Welcome to 1154 Dieppe St - the perfect starter home! This charming and efficient 2-bedroom, 1-bath property offers comfortable main-level living with no carpet, making it both modern and easy to maintain.The bright white galley kitchen features sleek stainless steel appliances and flows seamlessly into the living and dining areas. A convenient flex space with in-unit laundry provides extra room for storage, a workspace, or hobbies.Enjoy year-round comfort with three mini-split units for efficient heating and cooling.Sitting on a great lot, the home includes a single-car garage and plenty of outdoor space-all tucked away on a quiet, low-traffic street while still close to everyday amenities.Move-in ready and ideal for first-time buyers, downsizers, or investors. Don't miss this opportunity! (id:39840)
1586 Duplante Avenue
Ottawa, Ontario
GREAT LOCATION CLOSE TO EVERYTHING! Welcome to 1586 Duplante Avenue in the heart of Orléans - a 3-bedroom, 3-bath freehold townhouse close to schools and amenities. This bright two-storey home features an inviting main level with hardwood flooring, an open-concept living/dining/kitchen area, and large windows that fill the space with natural light. The kitchen offers an ideal layout for both cooking and entertaining with a newer refrigerator and stove. The main level also offers a 2-piece powder room, direct access to the garage, and patio doors to the backyard. Upstairs, you'll find three good-sized bedrooms, including a primary suite with excellent closet space and a cheater ensuite. The well-designed floor plan make this level perfect for families or guests. The finished lower level with full bathroom provides a versatile space-ideal as a family room, home office, or play area-along with plenty of storage and a laundry area. Step outside to a fenced backyard, offering a great area for outdoor dining, gardening, or relaxing. The home also includes an attached single garage and driveway with room for 3 cars. Located in a friendly, family-oriented neighbourhood close to parks, schools, shopping, and transit (new LRT Station at the bottom of Trim Rd.), this home delivers both comfort and convenience. Property was recently tenanted but with some TLC this is your chance to add all the touches you want to make this great property your own! (id:39840)
2010 Featherston Drive
Ottawa, Ontario
Move in ready 3+1 bedroom 1.5 bathroom split level family home on a mature and private 49' x 120' lot in desirable Guildwood Estates. This sun-filled home features a large and beautifully renovated Laurysen kitchen, updated bathrooms, hardwood floors throughout the spacious principal rooms and all upper level bedrooms, a lower level office/den, a finished recreation room and more!!!! Nearby schools, parks, public transportation, a synagogue, shops and services. Remove shoes & ensure all doors are locked and lights off. Power of sale conditions prevail. No Showings or offers to be considered after 6:00 pm on Fridays and until after 10:00 am on Sundays. See attachment for clauses to be included in all offers. Immediate possession. No rear yard neighbours! (id:39840)
216 Forward Avenue
Ottawa, Ontario
Ideally situated at the end of a quiet cul de sac in one of Ottawa's most sought after and walkable neighborhoods, this end unit townhome offers an exceptional urban lifestyle. Just steps from the Parkdale Market, the shops and restaurants along Wellington, and scenic walking, running, and cycling paths along the Ottawa River leading to Lebreton Flats and beyond. Convenient access to OC Transpo and the LRT keeps you connected to the city, while the location offers a sense of privacy tucked away from the main street. Enjoy the ease of low maintenance living with the feel of a freehold home. The main level features a welcoming foyer with closet and inside access to the garage, a functional kitchen with pantry and sunny breakfast area, and an open concept living and dining room with patio doors leading to a fenced backyard. Clever under stair storage maximizes space. Upstairs, natural light fills the hallway and bedrooms. The primary suite includes a 3 piece ensuite, while two additional bedrooms share a well appointed main bathroom. A conveniently located laundry room and separate storage space complete this level. Hardwood flooring spans the main floor, with durable laminate throughout the second level. This home combines comfort, practicality, and a location that defines Ottawa's best urban living. Some photos have been virtually staged. (id:39840)
618 Moorpark Avenue
Ottawa, Ontario
Welcome to this beautifully maintained Tartan Homes Magnolia model in the heart of Emerald Meadows. Step inside to find a bright, open-concept main floor featuring a spacious kitchen with quartz countertops, tiled backsplash, and stainless steel appliances all overlooking the dining and family room with hardwood floors and a cozy gas fireplace. Some areas freshly painted, this home feels warm, modern, and move-in ready. Upstairs, you'll love the generous primary suite with a walk-in closet and a large ensuite complete with a soaker tub and separate shower. Two additional bedrooms, a versatile loft (perfect for a home office or playroom), upper-level laundry with built-ins, and a full bathroom complete the second floor.The finished lower level adds even more space with a large rec room, rough-in for a future bathroom, and plenty of storage space. Outside, enjoy a private yard and an attached garage equipped with an EV charger. Located just minutes from Kristina Kiss Park and the Canada Trans Canada Trail, this home is also within walking distance from various shopping plazas and supermarkets, including RealCanadian Superstore, Metro and Walmart. It offers excellent access to public transportation, with nearby bus stops providing convenient connections to downtown. Combined with top-rated schools, this is a fantastic opportunity to own a well-updated home in one of Kanata's most family-friendly neighbourhoods. (id:39840)


