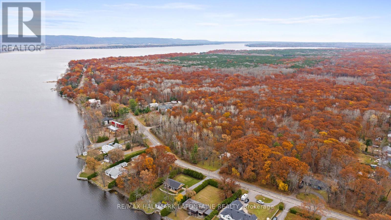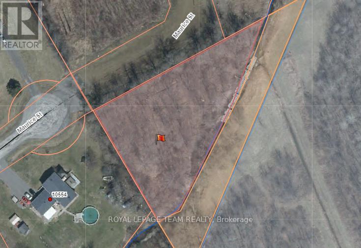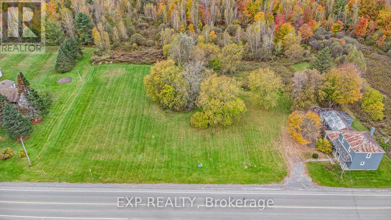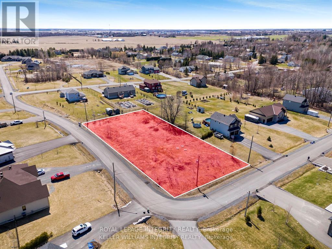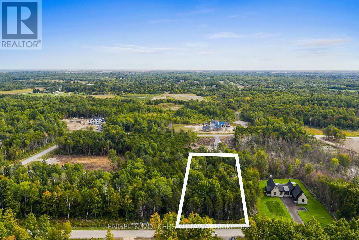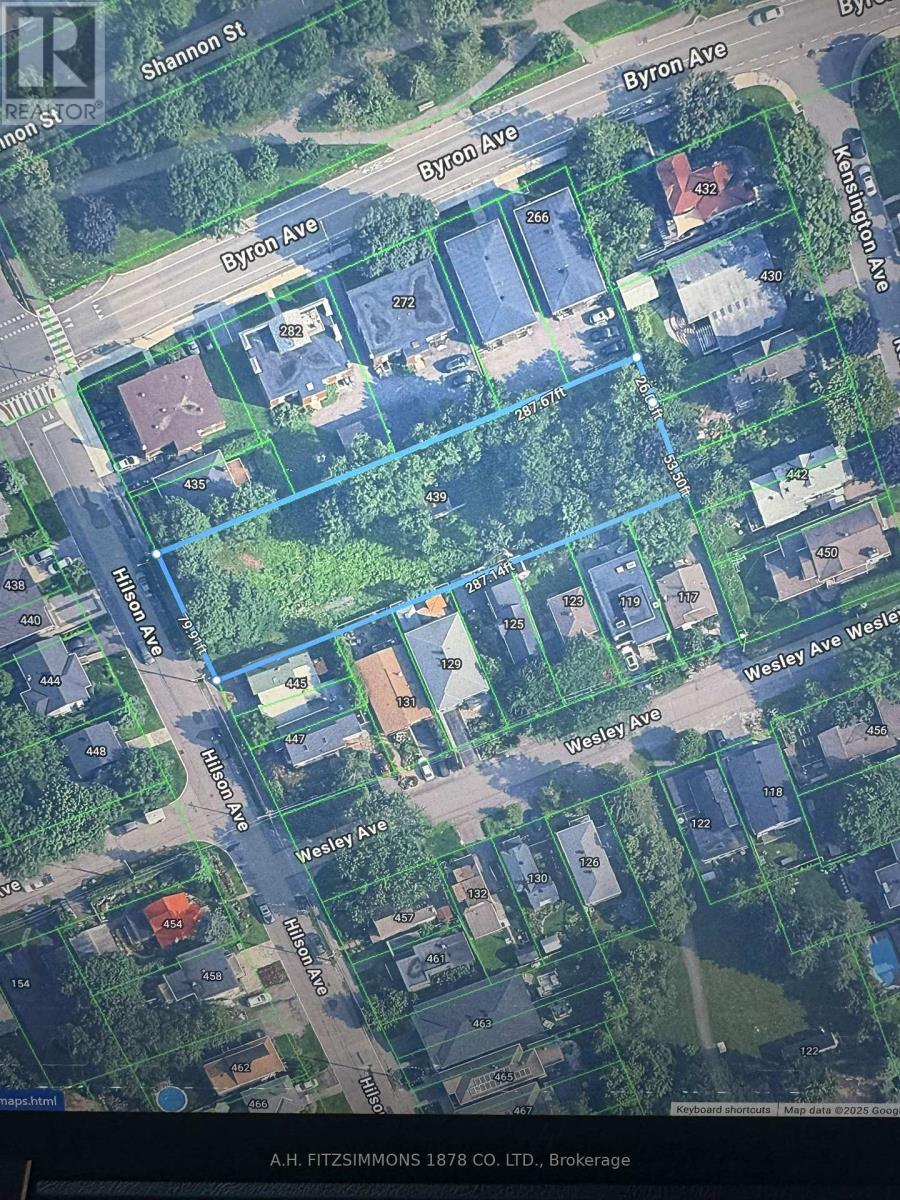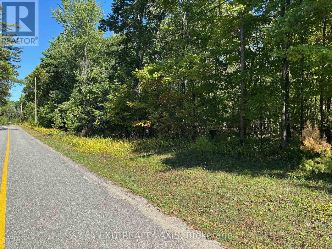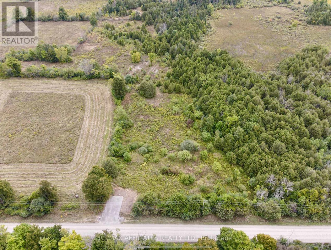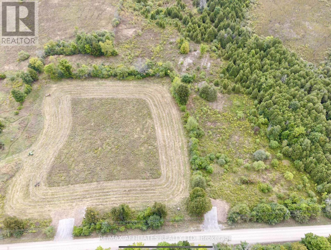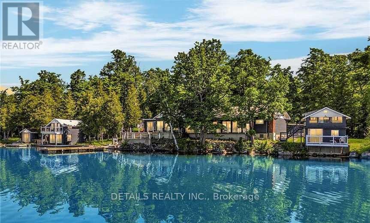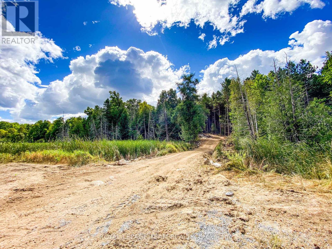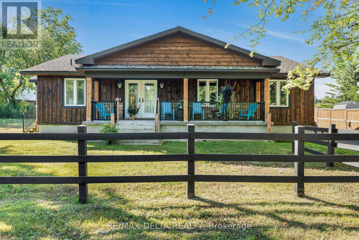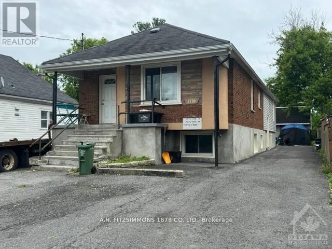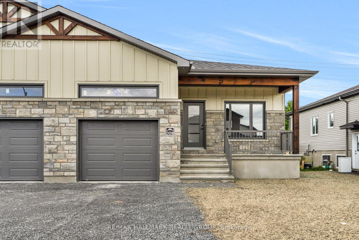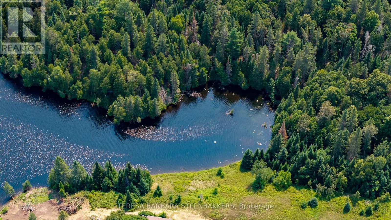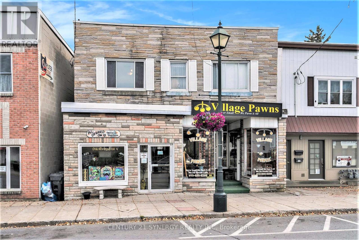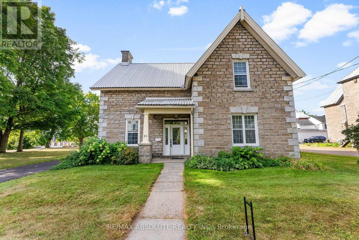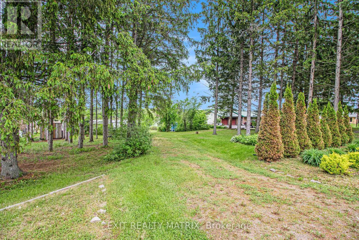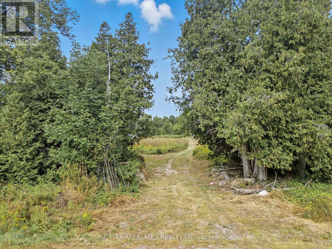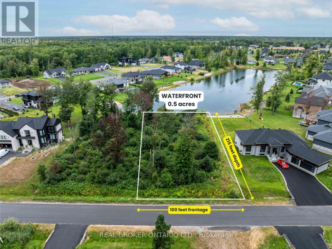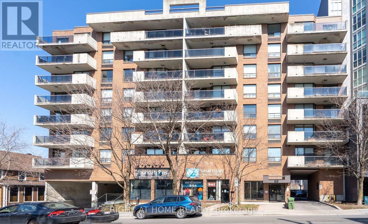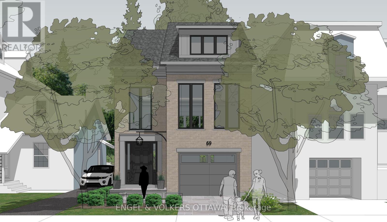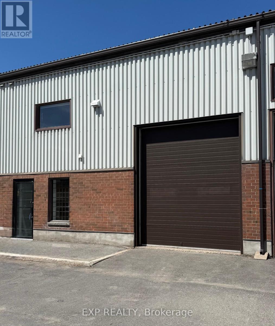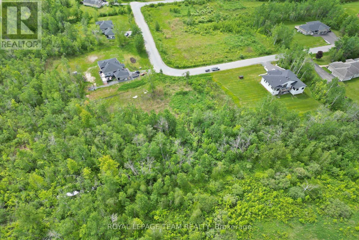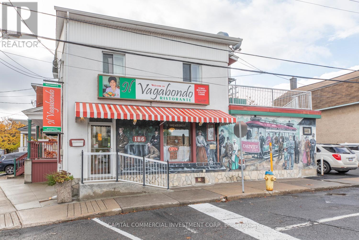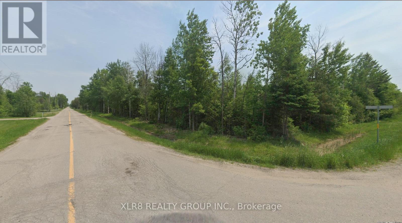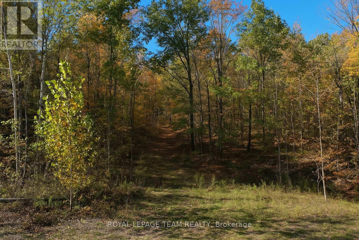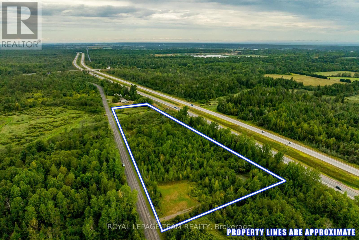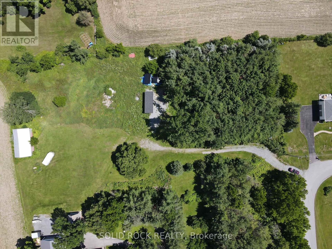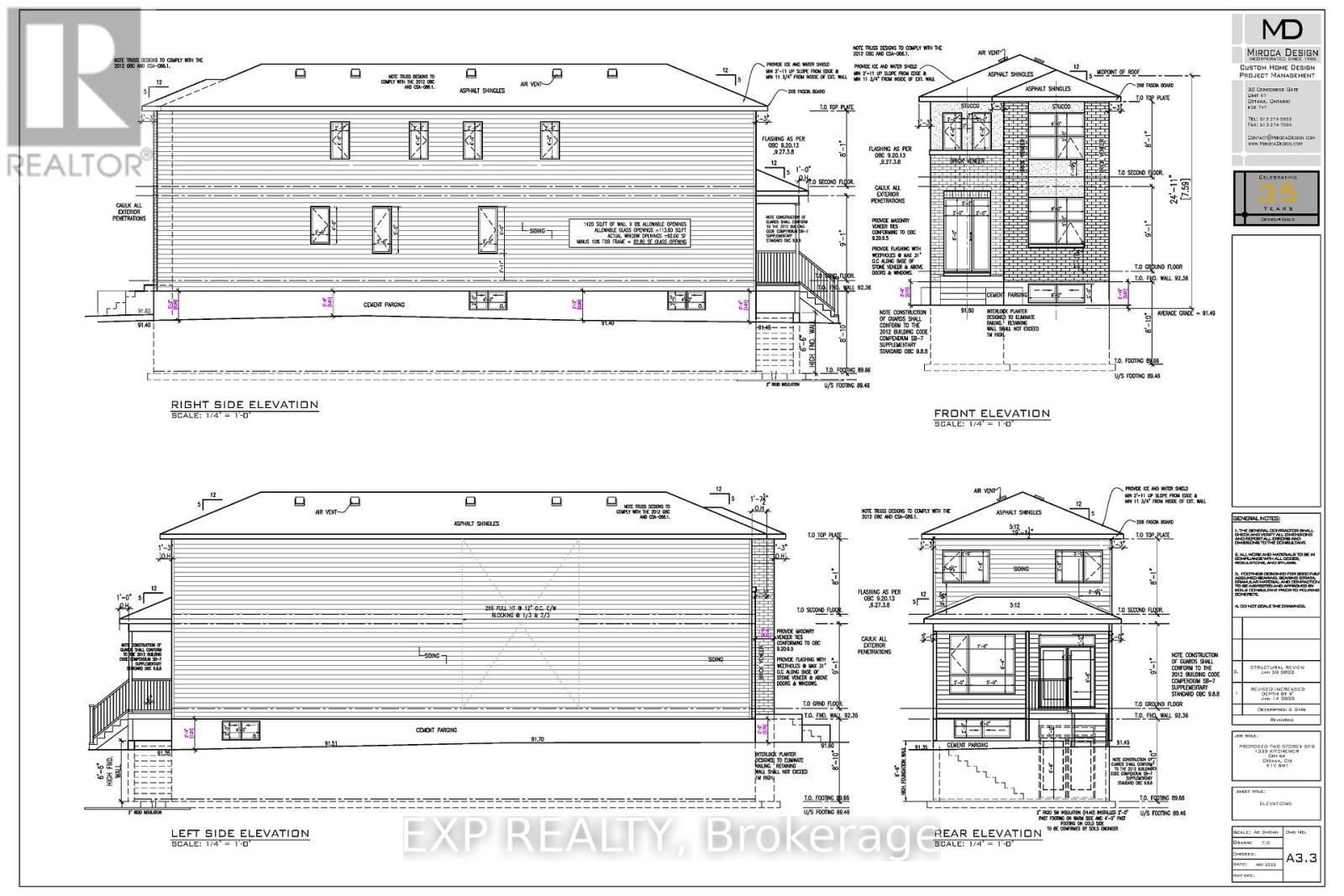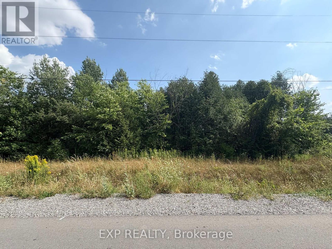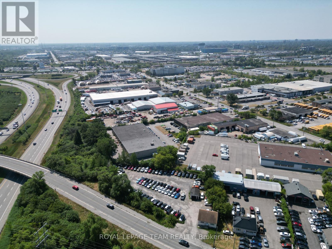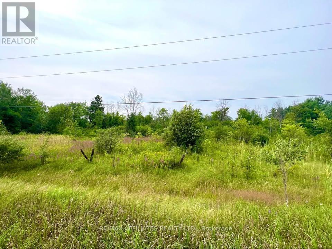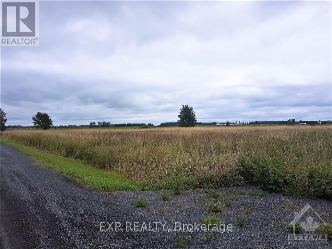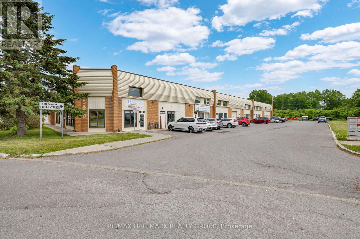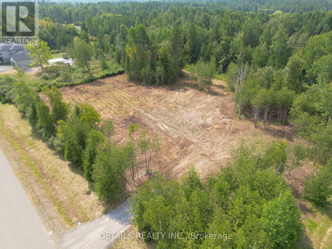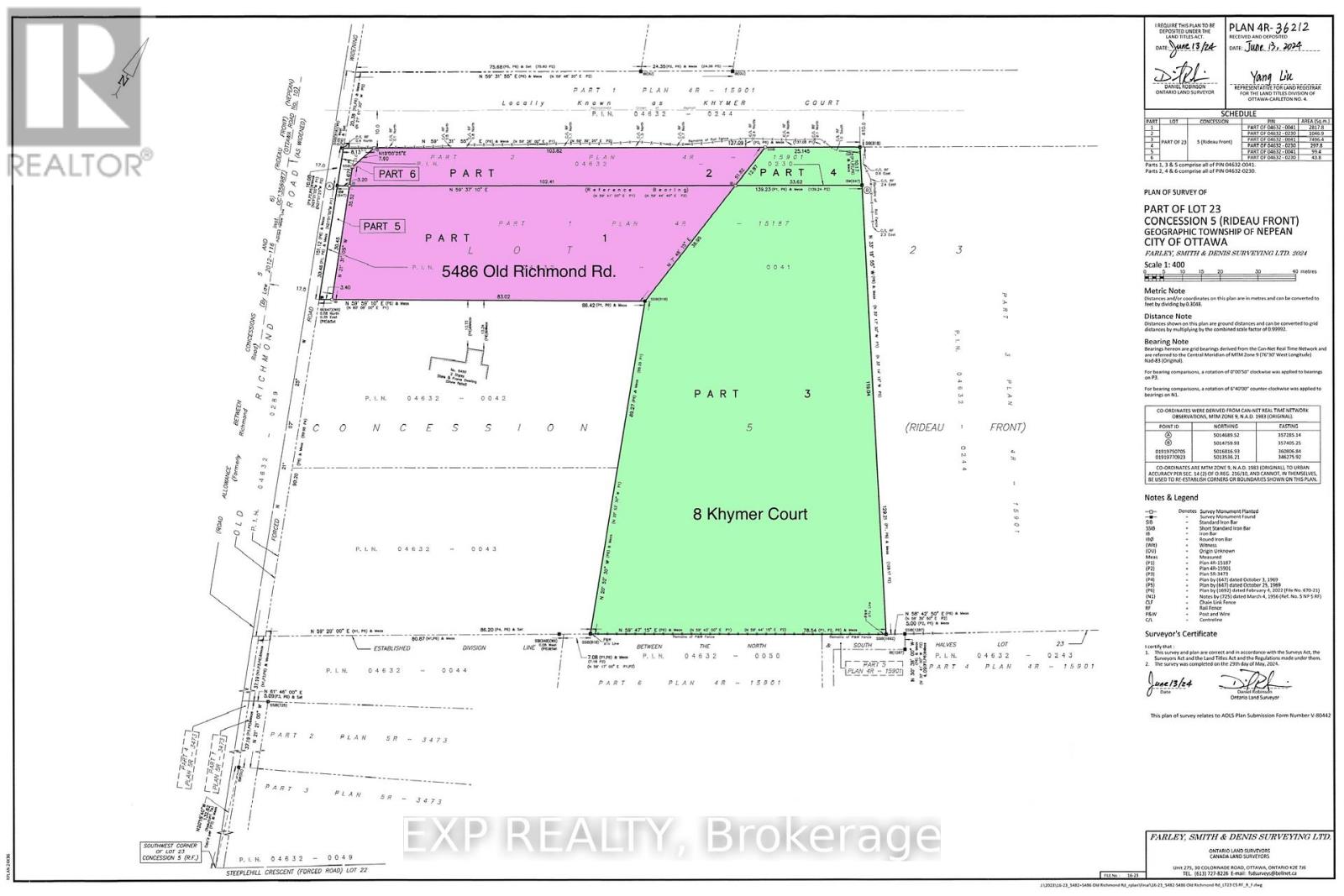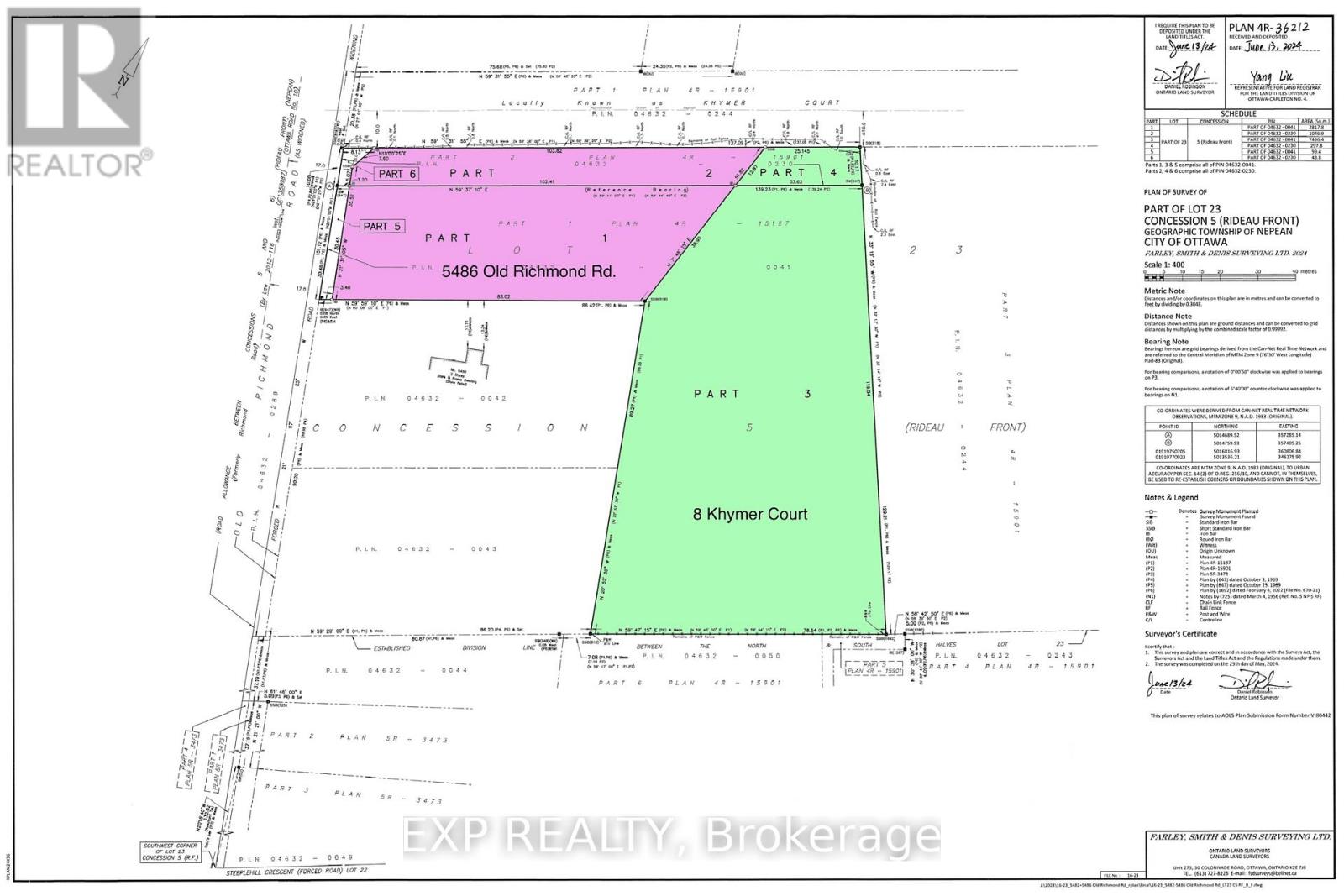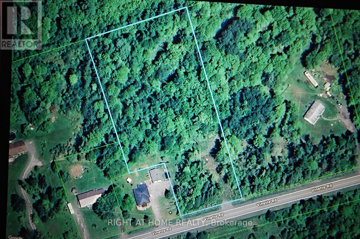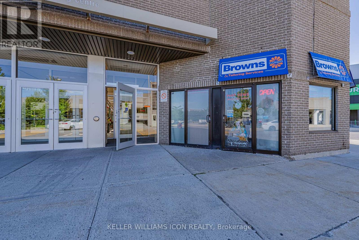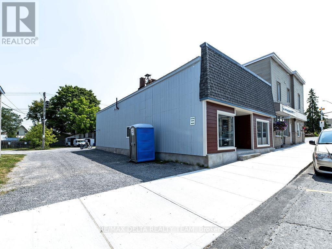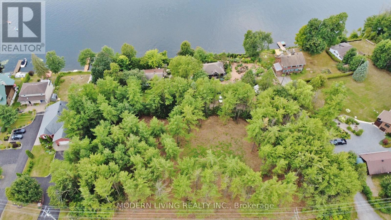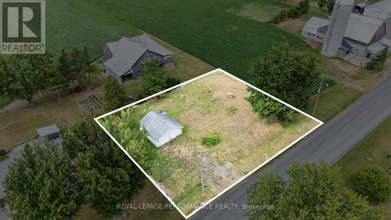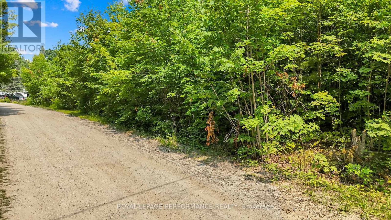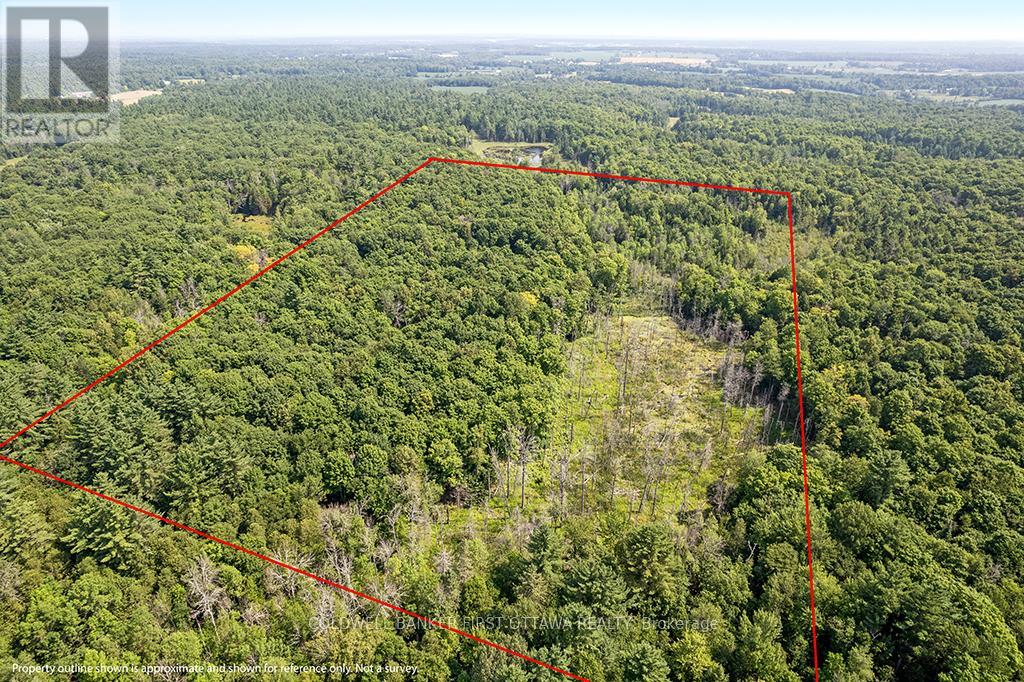881 Bayview Drive
Ottawa, Ontario
Situated about 25k from the Western suburb of Kanata, the Constance Bay "Community" is nestled in the heart of West Carleton Ward & home to one of Ottawa's best kept secrets. Build your own dream home with the potential of a stunning view of the Ottawa River. The summer months are truly what ALL the noise is about. Offering 2 beaches, recreational boating, water skiing, canoeing, hiking, horseback riding, & cycling. Let's not discount the winter where the activities involve cross-country skiing, ice skating, horseback riding, snowmobiling & if you're hearty of character, ice fishing. A Community Centre is located in the core of the community, whose operation is overseen by the Constance & Buckham's Bay Community Association. The Centre includes a free skateboard park along with 2 baseball diamonds (both fully illuminated for night play), soccer fields (full & mini), play-structure, outdoor ice rink & a concession stand. Why wouldn't you want to live here! 24 hr irrev as per form 244. (id:39840)
00 Maurice Street
North Dundas, Ontario
Private Vacant Wooded Residential LOT For Sale by owner. This approx 1 acre triangular shaped lot is located on Maurice Street in the hamlet of Hallville Ontario[Mountain] in North Dundas Township. North frontage - 355.8 ft; West boundary - 258 ft; South boundary - 435.5 ft; A running Creek is part of the back southern boundary. North Dundas Township has approved a residential zoning for this land parcel for the building of a 4 bedroom home 150m2 = 1,614 sq.ft on this footprint. All documentation will be made available to the purchaser. A Civic address has already been assigned to this lot by township. Included in the purchase price is a new Survey [Oct 2024] along with a North Dundas Township Hydrological Assessment which identifies suggested locations for a well, a septic bed and house placement. The front of the lot is situated on an established paved road. Enjoy the sound of running water from the creek which runs through the back southern part of the property along its entire length. The community Hallville Firehall is close - located only .5 km away. It's a 1 min travel time to Hwy #43, and only 10 min travel time to hwy #416 access. This Lot parcel location does provide a quick 12 min driving time to either Winchester or Kemptville. It's also only a 2 min walk from Maurice St to the newly developed family-friendly Hallville Community Park via the newly installed walking path [laneway] constructed over the Creek. Current annual municipal land tax on this 1 acre property is approx $1200.00. Mere Posting. Serious inquiries: 613 989-2215 (id:39840)
A - 620 Limoges Road
The Nation, Ontario
Don't miss this great INVESTMENT/DEVELOPMENT opportunity to purchase this lot of almost an ACRE in the heart of Limoges, in a high traffic area, within the village boundaries. Just one 1 km from Hwy 417 making it just a 25 minute drive to Ottawa! Across the street from Kittawa RV Resort and minutes from Calypso water park, Oasis RV Resort, the Larose Forest, the Innovation Commercial Park and just 5-10 minutes from Casselman, Embrun & Russell! Surrounded by future residential developments. This lot is bursting with potential. Don't miss out! (id:39840)
Lot 27 Onyx Street
Ottawa, Ontario
PRIME BUILDING LOT IN VARS! An exceptional opportunity to build your dream home on this generous 0.68-acre lot situated on desirable Onyx Road in a newer, well-established subdivision. Surrounded by elegant custom homes, this lot offers a peaceful setting with a true sense of community. Fully serviced with municipal water, natural gas, and hydro at the lot line, this property is ready for construction. Enjoy the tranquility of rural living with the convenience of being just 4 minutes from Highway 417, making for a smooth and quick commute to Ottawa. Don't miss your chance to secure a valuable piece of land in a sought-after location. 24 hours irrevocable on all offers. (id:39840)
2327 Kilchurn Terrace
Ottawa, Ontario
Looking for the perfect place to build your dream home? This stunning aproximately 1.65-acre lot in theprestigious Rideau Forest community of Manotick offers an incredible opportunity to create a custom homeand private retreat. Surrounded by nature and mature trees, this spacious property provides both privacyand a serene setting while remaining conveniently close to local amenities, schools, shopping, and publictransit. Zoned for Rural Residential use, it offers a prime location just minutes from the charming village ofManotick, known for its boutique shops, restaurants, and recreational options. With easy access to majorhighways, this lot combines rural tranquility with urban convenience, making it an ideal canvas for yourvision. Don't miss out on this rare opportunity. (id:39840)
439 Hilson Avenue
Ottawa, Ontario
Attention, developers or individuals looking to build their dream home in the heart of Westboro, just two blocks from Richmond Road! One of the largest remaining parcels of land the area! A rare opportunity to redevelop or build the home of your dreams, on a massive treed lot which is just over a half acre. Total area over 22,937 square feet with 80 feet of frontage on Hilson Avenue. (id:39840)
00 Isthmus Road
Rideau Lakes, Ontario
Nicely wooded, level two acre building lot nestled in the quiet Hamlet of Clear Lake. The lot is located on a quiet, well maintained four season hard surface road. Rural privacy abounds and is just minutes to Chaffeys locks, where you will find a public boat launch, kayak launch, Marina & LCBO, all in a park like setting, at one of the prettiest locks stations in Ontario. Stroll over to the famous Opinicon restaurant for pizza, ice cream, or try their fine dining & entertainment. You can bring your picnic lunch & watch the boats go by.. Build your special place in this quiet area of homes & cottages. You are just a short walk away to the Cataraqui Trail and neighborhood swim/paddle access to Clear Lake. Set in one of the most popular and beautiful lake regions in Ontario, this property is quiet and private, but you will find groceries, gas, shops and schools in the nearby Villages of Elgin, Portland and Westport. For commuters, Kingston is just 45 minutes away. Whether you want to build a home to raise a family, or you want to build your summer residence to enjoy this beautiful recreational area, this lot might just be the one.. Hydro and Bell are at the lot line, school bus pick up/drop off is just steps away. No runs to the dump, the township picks up right at the end of your driveway. This lot is waiting for your dream build to come true! (id:39840)
390 Ford Road
Montague, Ontario
Space to Grow on Ford Road! Discover the possibilities with this 2-acre vacant lot just 8 mins to Smiths Falls, and 20 mins to Carleton Place. With a slightly irregular shape and plenty of room to spread out, this property offers even more flexibility for your dream build. Nestled in a peaceful setting surrounded by natural greenery, this lot is the perfect balance of privacy and accessibility. Hydro is available at the road on the same side as the property, making development straightforward. With open areas and mature trees nearby, you'll enjoy both usable land and a beautiful backdrop. Whether you're envisioning a spacious family home, a modern retreat, or simply investing in land, this property is full of potential. If you're looking for more space, this property offers endless possibilities to design the lifestyle you've been waiting for. Bonus for outdoor enthusiasts! Check out how close this property is to the Ottawa Valley Rail Trail! (id:39840)
404 Ford Road
Montague, Ontario
Build Your Dream on Ford Road! Welcome to 404 Ford Road, a peaceful vacant lot just minutes from Smiths Falls, and 20 mins to Carleton Place. Spanning 2 acres, this property offers the perfect blank canvas to bring your vision to life - whether it's your dream home, a cozy country retreat, or a smart investment for the future. Surrounded by greenery and set in a quiet rural setting, this lot combines privacy with convenience. Hydro is available right at the road on the same side as the property, making your build process even easier. With open, level ground, you'll have plenty of flexibility in designing the layout you've always wanted. Enjoy the best of both worlds, tranquil country living with the amenities of Smiths Falls just a short drive away. This is your chance to secure an affordable lot in a desirable rural community. Bring your ideas, and make 404 Ford Road the starting point for your next chapter. Bonus for outdoor enthusiasts! Check out how close this property is to the Ottawa Valley Rail Trail! (id:39840)
10519 Kerrs Ridge Road
North Dundas, Ontario
Join a family-friendly community in Hallville! This building lot is well situated on a side road in the small town, across from Loughlin's Country store. The 0.5 acre lot used to be an outdoor skating rink which is being relocated to the beautiful new park that is currently under construction around the corner. There is a small 22' x 30' building at the front of the property, where skaters would get dressed, which has electricity and a 2 piece bathroom. Most of the land has been paved, including a pavement pad where the rink was. There is also a storage shed on the property. Currently zoned as Residential. A septic system and well would be required, and natural gas is not available in Hallville. Only 8 minutes to the 416 Highway or 10 min to Kemptville for all your shopping needs! This is a great opportunity! (id:39840)
411 Pickerel Bay Road
Lanark Highlands, Ontario
Attention investors and nature lovers! Discover this incredible property, a fully operational, 3.95-acre (2PINS) waterfront retreat nestled on the scenic shores of White Lake. This exclusive, group-rental resort is a rare investment opportunity offering a unique blend of comfort, natural beauty, and modern amenities. The property features five charming cottages, a spacious main lodge plus a common area, collectively sleeping up to 35 guests. The main lodge includes two bedrooms, a large common area, TV room, sunroom, and breathtaking lake views throughout ideal for hosting events and weddings. Designed for events and extended stays, the resort comfortably hosts up to 75 people with two kitchens (fully stocked), 12 Bedrooms, 7 bathrooms, outdoor gathering areas, and an event tent. Resort amenities include an indoor heated pool, hot tub, and sauna overlooking the lake, BBQs, recreational equipment, and space for outdoor games. This resort is ideal for family reunions, corporate retreats, weddings, and wellness getaways. With its peaceful setting and close proximity to Ottawa, this is a turnkey business with an established client base, strong online presence, and excellent reputation. Zoned and set up for continued use as a group-based hospitality property, this is an ideal opportunity for lifestyle investors or entrepreneurs. Several upgrades done. Property on gas furnace. 4 owned HWTs. Holding tank. Septic (2,500L). Pool heated on solar. 2 water pumps. No height restriction on buildings. Non-restrictive permits (PART LOT 23 CON 10 DARLING PTS 5 TO 16 ...) (~3acres). Includes all buildings, appliances, furnishings etc. Selling as is, where is. Serious inquires only! Book your tour and make this your own! (id:39840)
8212 Victoria Street
Ottawa, Ontario
Discover a unique VILLAGE MIXED USE infill site in Metcalfe. This cleared, 1775 sq.m/19,104 sq. ft. property offers 35 meters/114 feet of frontage on the main street, making it ideal for commercial, residential, or mixed-use development. The Village Mixed-Use zoning allows for flexibility in design. A completed Phase 1 Environmental Assessment means the site is ready for immediate planning. Perfectly located across from a scenic community park and near thriving retail, this site provides an excellent development opportunity with convenient access to local amenities. As Metcalfe continues to grow, this property presents a rare opportunity to meet the rising demand in a prime, rapidly expanding area. Buyer to perform their own due diligence. Seller is open to JV opportunities. Don't miss out! (id:39840)
1477 Watsons Corners Road
Lanark Highlands, Ontario
This 30-acre property welcomes you with a newly installed culvert and driveway guiding you into nature's masterpiece that is sure to inspire. This stunning acreage boasts mature red pine trees, creating a majestic canopy over the landscape. Diverse foliage includes maples, birch, and a variety of evergreens, adding vibrancy to the surroundings. The rolling hills lend character to the terrain, providing picturesque views and potential building sites. The property's whimsical feel invites exploration, with meandering pathways leading through the enchanting landscape. Bordered by natural ponds, the land seamlessly integrates with the water's edge, attracting local wildlife. Embrace the charm of the red pine forest, the variety of trees and the gentle hills. (id:39840)
455 Front Road W
Champlain, Ontario
Unique property that has it all! Includes 439 & 455 Front Rd with 485 Front all serviced by municipal water and sewer. The charming 1,900+ sq.ft. home at 455 Front offers open-concept loft-style living with 2 bedrooms, remodeled kitchen (2019), spacious family room with gas fireplace, and basement side entrance with in-law or rental potential. At 439 Front, enjoy a full equestrian set-up featuring a 2-storey living space (2 bedrooms, 2 baths, kitchen & living room) attached to a heated stable with 8 stalls, 3 grooming stalls, tack room area and hay loft. This property also has an indoor arena with upgraded lighting and gas space heater, outdoor sand ring, and multiple paddocks. 485 Front, a vacant lot with potential for a new entrance, additional home, semi-detached, or multi-unit rental. Ideally located just 45 minutes to Orléans and Vaudreuil, this rare package blends comfortable living with professional equestrian amenities in a peaceful rural setting. Book your private showing today! (id:39840)
1250 Dorchester Avenue
Ottawa, Ontario
Very solid triplex. Many uses possible. Great investment for first time investor or developer. Tenants pay hydro and Seller pays heat and water. Property includes a large 3 car detach garage, ideal for small contractor, Zoning on property is R4UC which allows construction of up to 8 units, An new 8 unit has been constructed a few properties over. The seller will hold financing with 20% down payment. Minimum 24 Hours notice required for all appointments., Flooring: Mixed, Flooring: Carpet Wall To Wall (id:39840)
308 Zakari Street
Casselman, Ontario
Welcome to 308 Zakari Street, a brand new 1,150sqft semi-detached immaculate 3 bedroom Vincent Construction Jasper 1 modelhome! This gorgeous home features a spacious open concept design with 9' ceilings & gleaming hardwood & ceramic flooringthroughout the main level! A large entrance welcomes guests into the home & a second convenient entrance to the oversize single cargarage. Open concept kitchen/dining/living room. Main floor featuring an oversize primary bedroom with walkin closet; goodsize 2ndbedroom & a full bathroom. Partly finished basement; fully finished 3rd bedroom & laundry area with 3pce rough in. Included: Asphalt entrance, sod installed on lot, Gutters, A/C,Air Exchanger, Installed Auto Garage door Opener. Flexible/Quick closing possible. (id:39840)
### Sweets Lane
Greater Madawaska, Ontario
This is a newly approved lot severance with 183' of PRIME stunning, peaceful WATERFRONT on Centennial Lake, accessed by a private road with a deeded R.O.W, off a well-maintained county road. This is a unique opportunity to enjoy recreational living on this highly desirable, clean, large lake, offering miles of great boating for both large and small watercraft, ready to explore countless bays and inlets for great fishing and scenic terrain in a natural setting. Enjoy year round activities including the Calabogie Peaks Ski Hill, Highlands 18 Hole golf course, world-class Calabogie Motorsports Events and yes, hundreds of kms of public trails for hiking, biking and snowmobile trails for families of all ages to enjoy. The lot is just over an Acre with Hydro available, and the waterfront features outstanding views of the lake. The village of Calabogie offers lots of local shopping incl groceries, pharmacy, hardware store, gas stations as well as a local school and library. This property does not have pin or roll numbers yet and is not yet assessed for taxes. Seller requests that interested parties do not walk on the property without an appointment through their Realtor. The Listing Broker is related directly to the Seller and requests that you have your Realtor contact the Listing Broker for full information on visiting the property. See Offer remarks following including that the Buyer's deposit shall be held by the Seller's lawyer and that all offers require a minimum 48 hours irrevocable, HST is in addition to the sales price. Survey is in photos but can send separately upon request . (id:39840)
117 Montreal Road
Cornwall, Ontario
Welcome to 117 Montreal Road, a versatile mixed-use property in the heart of Cornwall's bustling commercial district. This well-maintained building offers a rare opportunity for business owners and investors alike, combining excellent retail exposure along with a 3 bedroom upper level apartment. The main level offers 2 bright, open commercial spaces currently rented month to month offering great visibility along Montreal Road. The building has been fully reinforced and is extremely secure, ideal for a dispensary, jewellery store or pharmacy. The upper level boasts a spacious 3-bedroom apartment complete with a full kitchen, living area and private entrance. Ideal for an owner-occupier seeking live/work convenience or as a steady income-generating rental unit. Whether you're looking to establish your business in a prime location or add a strong asset to your investment portfolio, 117 Montreal Rd offers incredible value in one of Cornwall's most visible corridors. Contact listing agent for a full cost analysis. (id:39840)
24 Ottawa Street
Arnprior, Ontario
Charming Historic Residence in the Heart of Arnprior! Step back in time to this remarkable circa 1864 Scottish stone heritage home...known as "The Manse". A signature grand staircase invites you into this timeless center hall entrance with ceramic tile. This rare gem is nestled in the heart of Arnprior, just steps from downtown. Within walking distance of schools, churches, shopping, restaurants, movie theatre, library, marina, Robert Simpson Park, The Ottawa River and The Arnprior & District Memorial Hospital - recognized with exemplary status by the Province of Ontario. This character filled residence offers original hardwood floors throughout and beautiful newer windows designed to maintain the character of the home.Sunfilled formal living room boasts high ceilings and a "to look at only" heritage marble fireplace. Lot's of room to entertain in the large formal dining room. Another large room on the main floor can be a family room or in-home office and boasts a vintage marble fireplace (could be ugraded with a natural gas f/p insert). A generous sized kitchen is great for family gatherings or entertaining. Convenient powder room on the main floor. A bright sunroom off the kitchen is the perfect nook to while away the afternoon. Upstairs you will find 5 large bedrooms with closets! Heritage stone masons did a wonderful job of creating this stone home including a solid stone foundation. This home is truly a blank canvas....ready for your personal touch. An opportunity to blend modern comfort with timeless heritage & charm. Scheel windows & front door with side lights (15 yrs), Furnace (22 yrs), Metal Roof (30 yrs), 100 amp electrical panel with breakers + updated wiring. Interior perimeter of stone foundation has been spray foam insulated with fire retardant (15 yrs). Don't miss out on this opportunity to own a bit of Arnprior's history....just 30 minutes to Kanata. (id:39840)
00 Bay Road
Alfred And Plantagenet, Ontario
Discover the perfect opportunity to own a stunning waterfront lot, offering breathtaking views and endless possibilities. Whether you're looking for a peaceful recreational getaway or the ideal location to build your dream home, this property has it all! With a garden shed for convenient storage, building plans and a septic application already available, and direct waterfront access for serene mornings and stunning sunsets, this lot is ready for your vision. Don't miss this rare chance to own a slice of paradise! (id:39840)
Ptlt 25 Hwy 511 Road
Lanark Highlands, Ontario
Nestled on 38 acres, this stunning building lot offers the perfect canvas for your dream home and your own private nature retreat. Surrounded by mature trees and backing onto 100 acres of crown land, you'll discover trout-filled lakes, abundant wildlife, and endless trails to explore right at your doorstep. On-site, a 30x40 coverall provides plenty of space for equipment and toys, while a charming trailer gives you a head start on your recreational getaway. Create your own outdoor playground in this peaceful, private setting, just steps from the KP Trail and minutes from numerous lakes. Conveniently located only 10 minutes to Calabogie for everyday essentials, and just 30 minutes to historic Perth. This property truly combines tranquility with accessibility. Come experience it for yourself! (id:39840)
464 Shoreway Drive
Ottawa, Ontario
This is a rare opportunity to secure a prime waterfront lot in the prestigious Lakewood Trails estate subdivision of Greely. This 0.5 acre, south-west facing waterfront lot offers 100 feet of waterfrontage on one of the last remaining lots in this sought-after community. This property is serviced by natural gas, hydro and fiber-optic internet. Build your dream home on Shoreway Drive, where luxury custom homes line streets surrounded by water on one side, and mature trees on the other. Southwestern exposure ensures plenty of afternoon sun, and gorgeous sunsets across the community lake. When you live on Shoreway Drive, you will enjoy exclusive access to the Lakewood Trails Residents Club, featuring a pool, fitness facility and dock with water access. An exceptional opportunity to join an executive neighbourhood and create the waterfront lifestyle you and your family have imagined, just 20 minutes from Downtown Ottawa. (id:39840)
106 - 99 Holland Avenue
Ottawa, Ontario
Perfectly suited for professionals such as lawyers, accountants, or financial advisors, this unit is located in the heart of desirable Wellington Village. Just steps away from major banks, dining options, and amenities, the space offers excellent convenience for both clients and employees. Currently operating as a law office, the unit features: A welcoming reception area, Bright meeting space, Two private offices, Washroom and kitchenette, Storage area, Balcony for fresh air breaks, Two underground parking spots, Visitor parking at the rear and ample free street parking in front, All office furniture can be included, making this a true turn-key opportunity for your professional practice. Situated at the corner of Wellington & Holland, Next to the Great Canadian Theatre Company, easy street and visitor parking for clients. Don't miss your chance to establish your business in one of Ottawa's most sought-after neighborhoods! (id:39840)
69 Thomas Street
Ottawa, Ontario
Build your dream home here! Situated in the heart of New Edinburgh, this exceptional lot offers the opportunity to create your dream home in one of Ottawa's most distinguished and historic neighbourhoods. Included with the lot are approved architectural plans by Ardington and Associates for an elegant 3-bedroom, 4-bathroom, 2.5-storey residence. This thoughtfully envisioned home blends classic elegance with contemporary comfort. The proposed design features a light-filled, open-concept main floor ideal for modern living and entertaining, anchored by a chef-inspired kitchen, generous living spaces, and a sleek wine cellar. Upstairs, the primary suite is a true retreat with a spa-like ensuite, while additional bedrooms offer privacy and flexibility. A finished lower level provides versatile space, perfect for a home gym, media room, or play area and an attached garage adds everyday convenience. A truly rare find - this is a chance to build a custom home that seamlessly blends timeless architecture with modern interior living, all in one of Ottawa's most iconic locations steps to Rideau Hall, the Governor Generals grounds, moments to downtown, Union Street Café and Tavern on the Falls, shops and restaurants on Beechwood, and scenic walking trails in Stanley park and along the Ottawa River. (id:39840)
3 - 1541 Startop Road
Ottawa, Ontario
Unit #3 at 1541 Startop Rd offers approx. 2,700 sq.ft. of versatile light industrial condominium space in established 13-unit complex. The main level spans approx. 1,600 sq.ft. with additional 1,100 sq.ft. on the 2nd floor. Ideally situated just 0.4 km drive from Hwy 417/Innes Rd interchange, this location provides excellent truck accessibility for distribution, service, or specialized industrial users. The front 10' x 12' garage door opens to a 16'5" x 28'3" work bay (with up to 24' ceilings), equipped with a MONDIAL GP-9 9,000 lbs automotive lift. An elevated 2-door passthrough at the back of the work-bay links to a 2nd floor work area. As well, a 9' x 9'4"' fire-rated roll-up steel door from the back of the work bay leads to a spacious 28'10" x 24'10" work area with nearly 10' ceilings with sink w grease trap. The 2nd floor features two large high-ceiling work areas with updated Thermopane windows for more natural light, plus office & storage rooms. Additional highlights: a main-floor 2-piece washroom, genuine hardwood flooring upstairs, high-efficiency gas HVAC, upgraded R20 insulation, and full industrial-grade electrical with four panels (110-400 Amps; 3-Phase 220 & 440, and Single-Phase 110). Parking for 5 vehicles (of which 3 are exclusive). Inclusions: hydraulic lift, oak roll-top desk, and 2 IKEA PAX storage systems (1 per floor). Optional equipment may be negotiable, including a C5160V1 Snap-On air compressor. Recent change in property management promises improved project maintenance. PDF of construction plans available. Between '93 and '08, owner operated antique car dealership & car repair shop on site. Since '08 continued the antique car service & restoration business. Only recently vacant. Owner & agent make no representations re: future permissible scope of commercial-industrial uses. This rare offering combines functionality, full hydro service and an exceptional location within one of Ottawa's most convenient industrial parks. Lockbox on site (id:39840)
17 Rideau Crossing Crescent
North Grenville, Ontario
Spacious corner lot located in the wonderful subdivision of Rideau Crossing to build your spectacular dream home on your own piece of paradise. Over 1 acres lot irregular shape approx 1.3 acres do your diligence for exact size. (185.39 ft x 299.27 ft x 222.40 ft x 107.10 ft x 231.13 ft as per geowarehouse do your diligence). This lot is located close to the Marina & golf courses. You will appreciate the amenities and shopping in Kemptville. Lovely trails near by, nature setting & surrounded by stunning homes. Conveniently located close to the highway for rapid access to your destination. HST in addition to purchase price. Please do not walk the land without a realtor - Any visitor without appointment at your own risks, 24 hours irrevocable on offers, seller reserves the right to review and accept pre emptive offers. All services to be discussed with the proper departments to know how they can get hooked up. Some of the information is available for your understanding with providers. Interim taxes for 2025 are $321.09 as of March 2025 (id:39840)
14 Marier Avenue
Ottawa, Ontario
Landmark mixed-use building (restaurant and apartments) for sale in Beechwood Village! Perfect opportunity for a restaurant/business owner to own and occupy their place of business while living in or collecting rental income from two apartments (1 bedroom & 1 bedroom+den) on the second floor. Servicing Ottawa's Rockcliffe Park, Manor Park, Lindenlea, New Edinburgh, and Vanier neighborhoods and steps from hundreds of newly constructed and planned residential units along Beechwood Avenue which will continue adding to the growing customer base in the area, where limited options exist for business owners looking to own their space. Diligently maintained property comes with complete restaurant fixtures and is licensed for 57 indoor seats, plus the option for an additional 58 seats on the second storey outdoor patio. Walk-in freezer and ample storage space in basement. (id:39840)
0 Glen Smail Road E
Edwardsburgh/cardinal, Ontario
Corner 8.996 ac Residential building lot, with potential to be severed into 2 residential properties. Located on the corner of County Road 44 and the east side of Glen Smail Road (Edwards-Cardinal). Imagine building your new dream home, finished on a foundation starting at $329,000 (model Hillcrest from Sea Hawk Custom Homes* Some conditions apply). Minutes to the Village of Spencerville, 6 minutes from the 401. Backs onto the South Branch of the South Nation River. Please call the listing agent before entering the property. (id:39840)
00 Maple Lane
Tay Valley, Ontario
Tucked away on a quiet cul-de-sac road in the sought-after Maberly Pines Subdivision, this stunning 3.5-acre property offers the perfect balance of tranquility and convenience. Featuring mature maple hardwoods that burst into vibrant fall colours, this lot provides a picturesque setting in every season. The property is already equipped with a gate, adding both privacy and security. Surrounded by nature, you're just minutes from some of the areas most beautiful lakes Little Silver Lake, Silver Lake, and Christie Lake ideal for swimming, boating, and fishing. Enjoy a central location with quick access to charming towns and amenities: only 15 minutes to Sharbot Lake, 20 minutes to Westport, and less than 25 minutes to Perth. Whether you're envisioning a year-round residence or a seasonal retreat, this peaceful parcel offers endless possibilities in a naturally stunning setting. (id:39840)
Tbd David Manchester Road
Ottawa, Ontario
Build your dream home on 6.5 private acres in Carp! This beautifully treed property offers the ideal balance of rural tranquility and city convenience. A new culvert and driveway have been installed, with the front cleared for your future home and the back portion opened up; perfect for outbuildings, a workshop, or storage. Nestled in a peaceful setting with no rear neighbour, this flat and well-treed lot offers exceptional privacy, abundant wildlife, and star-filled night skies. Located on a hydro serviced road, you'll enjoy the comforts of modern connectivity while embracing a country lifestyle. All this, just 10-15 minutes from Kanata and Stittsville, close to shopping, the Canadian Tire Centre, Tanger Outlets, golf courses, and top-tier sports facilities and only 30 minutes to downtown Ottawa. Whether you're building a custom home or investing in a scenic property, this is a rare opportunity to own prime acreage in one of Ottawa's most sought-after rural communities. Do Not Walk Property Without An Appointment. HST not applicable. (id:39840)
202 Highfield Crescent
Beckwith, Ontario
Amazing property to build your dream home on. High and dry, partially treed, flat, huge private lot almost 3 acres, on top of a hill looking north to enjoy the most beautiful sunsets. Huge clearing to build on and fully treed entrance for added privacy. Build on a quiet existing serviced crescent. Conveniently located minutes to Hwy 7 just east of Carleton Place, 10 minutes into Ottawa or Almonte. Seller paid to have hydro lines buried along the property lines, and there is an out-building fully serviced with hydro and water. Two other buildings are currently on the property and are for sale separately, an Amish built insulated lofted shed and a partially completed tiny home on wheels. Low development fees! Buyer to verify zoning and any restrictions. (id:39840)
1333 Kitchener Avenue
Ottawa, Ontario
This newly severed lot offers endless potential for developers, builders, or savvy investors. All the heavy lifting has been done hydro, water, and gas services are paid for and ready at the lot line, making this a true shovel-ready opportunity. Whether your plans include a custom dream home or a profitable income property, this site is primed for development. Located in a rapidly growing area just steps from the LRT, future residents will enjoy unbeatable transit access and urban convenience. The property features a shared driveway arrangement, providing efficient site access while maximizing usable lot space. As an added bonus, the buyer will receive any preliminary plans completed by the current owner, including drawings for a detached home of over 2,000 square feet. Further documents, including the approved site plan and final plan, are available upon request with an offer in hand. Opportunities like this fully serviced, perfectly located, and development ready don't come along often. Act now to secure your place in this thriving neighborhood. (id:39840)
6248 Nick Adams Road
Ottawa, Ontario
Build Your Dream Home in the Prestigious Nick Adams Estates! Welcome to a rare opportunity in one of the areas most sought-after communities perfectly situated minutes from Manotick and Greely. This premium 2.235 acre lot boasts a generous 147.5 ft frontage and an impressive depth of over 660 ft, providing endless design possibilities for your future home. Surrounded by mature trees with no rear neighbors, enjoy peace, privacy, and the natural beauty of the countryside while remaining close to schools, golf courses, and recreation. The lot is well positioned for construction, well drilled and tested, septic approved, grading complete, with services accessible and infrastructure partially in place. Don't miss your chance to secure this exceptional property and make your dream home a reality! (id:39840)
1506 Cyrville Road
Ottawa, Ontario
Prime Light Industrial Lot on Cyrville Road. Exceptional opportunity to acquire a 29,567 sq.ft. (0.679 acre) commercial lot in a high-visibility location on Cyrville Road. Zoned Light Industrial - IL2 F(0.7) H(14) - this property offers flexible use options including warehousing, automotive, drive-through facility, light industrial, medical and more. Flat, cleared, and ready for development, with easy access to Hwy 417, Innes Road, and the city's core. Ideal for investors or owner-users seeking a strategic location in Ottawa's east end. (id:39840)
20010 Highway 7 Highway
Tay Valley, Ontario
Imagine the perfect canvas to bring your dream home to life, this beautiful 1.8-acre building lot offers an exceptional opportunity with just 10minutes from historic Perth, Ontario. Ideally situated along the well-traveled Highway 7 between Anglican Church Road and Cameron Side Road, this property combines convenience, natural beauty, and a ready-to-build setup. With an MTO approved civic address, installed culvert and entrance, and hydro service at the road, much of the preliminary work has already been completed. The level terrain minimizes the need for fill, and the majority of the lot is thoughtfully cleared, leaving a picturesque balance of open space and forested charm.This location offers more than just a place to build its a gateway to a lifestyle. Surrounded by lakes, golf courses, scenic walking trails, and a vast network of ATV and snowmobile trails, the property is a haven for outdoor enthusiasts. The lot is just 50 minutes from Ottawa's west-end, a little over an hour toKingston, and two hours to Peterborough, offering easy access to several key Ontario communities while still maintaining the peace and quiet of country living. Private viewings are welcomed by appointment only (please do not walk the property unescorted). Don't miss your chance to create the lifestyle you've always envisioned in one of Tay Valley's most desirable locations. (id:39840)
00 North Russell Road
Russell, Ontario
Unique 1.28-Acre Parcel Just North of Russell. Discover the perfect blend of rural charm and convenience with this unique 1.28-acre parcel located just minutes north of the Village of Russell. Zoned A2 (see attachment for permitted uses), this property offers incredible potential for your vision whether you're looking to build a home, or explore other opportunities. Enjoy expansive, views of surrounding farmland, offering a peaceful setting and plenty of open space. The propertys location provides easy access to local amenities, schools, and community events while allowing you to embrace the quiet beauty of country living. Bring your ideas, roll up your sleeves, and make this special property your own. (id:39840)
41 - 5450 Canotek Road
Ottawa, Ontario
Exceptional Warehouse and Office Space in Prime Ottawa Industrial Park. An outstanding opportunity to lease warehouse and office space in one of Ottawa's most sought-after industrial parks. Conveniently located just off Highway 174, this property features high ceilings, an ample power supply, and extensive parking and yard space. The strategic location offers excellent access for shipping and logistics, while being within walking distance of rapid transit ideal for employee commuting. Currently configured as office space with a large reception area, boardroom, and full washroom, the space can easily be converted for warehouse use to suit your business needs. Also have 5450 Canotek Rd 43 listed for sale (X12241295), willing to sell together or seperate. (id:39840)
127 Gentry Road
Ottawa, Ontario
Unlimited potential doesn't quite capture the essence of this expansive 2-acre parcel in Meadowview Estates, just minutes away from Tanger Outlets, Kanata Lakes, Costco, and more. Opt for your preferred builder and craft the home you've always envisioned. There's ample space both indoors and outdoors, offering limitless possibilities. Seize this uncommon opportunity that promises returns beyond mere financial gains. With amenities like natural gas, fiber optic data services, buried hydro, well-maintained streets, a commuter road, and convenient access to Highway 417, there's no need for compromises. Culvert installed, lot deforested, survey and soil report available! In addition to detached dwelling, the RR5 zoning allows a number of uses including: additional dwelling unit, bed & breakfast, group home, home-based business, home-based day care, retirement home, urban agriculture. Your blank canvas is ready - schedule your appointment today! (id:39840)
5486 Old Richmond Rd. Road W
Ottawa, Ontario
ATTENTION DEVELOPERS AND CUSTOM HOME BUILDERS! Presenting an exceptional 1 acre of Village 1J land, offering a variety of development possibilities. This is the perfect site to build your dream home, or perhaps even a custom home with a coach house for multi-generational living or additional rental income. The flat lot is surrounded by mature trees, providing both privacy and natural beauty. Located in an exceptional area, it offers immediate proximity to the protected Rideau Trail, as well as all modern amenities. Enjoy the convenience of being just moments away from access to Highway 417. Gas connection is available at the street, and high-speed internet is ready to connect. Don't miss this unique opportunity to create the home you've always envisioned in an unbeatable location! VTB would be considered for qualified buyers. (id:39840)
8 Khymer Court N
Ottawa, Ontario
ATTENTION DEVELOPERS AND CUSTOM HOME BUILDERS! Presenting an exceptional 1.9 acres of V1J land, offering a variety of development possibilities. This is the perfect site to build your dream home, or perhaps even a custom home with a coach house for multi-generational living or additional rental income. The flat lot is surrounded by mature trees, providing both privacy and natural beauty. Located in an exceptional area, it offers immediate proximity to the protected Rideau Trail, as well as all modern amenities. Enjoy the convenience of being just moments away from access to Highway 417. Gas connection is available at the street, and high-speed internet is ready to connect. Don't miss this unique opportunity to create the home you've always envisioned in an unbeatable location! VTB would be considered for qualified buyers. (id:39840)
0000 Vinette Road E
Clarence-Rockland, Ontario
Beautiful 2.77 acres L Shape Lot with surface well with User Permit, Natural Gaz and Hydro at the property line. This vacant lot is zone RU-2 , with culvert already installed, Multiple Mature trees . Minutes from Rockland, and 30 minutes East of Orleans. (Survey on file) (id:39840)
54b - 2121 Carling Avenue
Ottawa, Ontario
Exceptional opportunity to own a well-established and profitable Browns Cleaner location in the busy Carlingwood Mall. This long-standing business enjoys a loyal customer base, steady revenue, and a prime high-traffic location within one of Ottawa's popular shopping destinations. Offering dry cleaning, garment care and Alternations & Repair tailor services with a solid reputation for quality and reliability, this turnkey operation is ideal for an owner-operator or investor seeking a stable and proven business. Don't miss your chance to take over a thriving operation in a prime retail setting. (id:39840)
27 Bridge Street
Mississippi Mills, Ontario
Welcome to the "Manchester of North America," Almonte! Rare Opportunity: Fully Renovated, Energy-Efficient Commercial Retail Building. Investors and business owners, this is your chance to own a high-visibility commercial gem in the heart of historic downtown Almonte. This prime building and land package is a fantastic opportunity, ideally located just across from Mississippi Mills Town Hall and only steps from the bustling, heritage-rich Mill Street, a year-round destination for locals and tourists alike. Zoned commercial with exceptional visibility. Fully renovated and energy-efficient. Located on an extra-large lot with 56+ feet of frontage, a rare find in any downtown core. High foot traffic and strong community presence. Ideal for restaurants, retail, Pharmacies, offices, or mixed commercial use. Downtown Almonte is known for its charm, thriving small business community, and historical appeal. Properties like this seldom become available, especially in such a high-demand rental market with limited quality commercial space with eight private parking spots (id:39840)
2620 River Road W
Ottawa, Ontario
Don't miss this opportunity to build your dream home so close to Manotick with a beautiful water view! Picture a 2 story home with a walk out basement to maximize the view of this picturesque treed lot. No known building restrictions & not in the flood plain. Yes this irregular lot of 1.25 acres has 344 feet of road frontage on River Rd. & is 150 feet deep at the widest point. There are many choices for your laneway access upon approval along with a convenient shared road off River Rd. The lot is partially cleared ready to build with gas and hydro on the lot line. Great location, close to Manotick and Osgoode, walk to the Swan Restaurant & Hurst Marina. What more can you ask for, come Build your Dreamhome! (id:39840)
2572 Dow Street
Ottawa, Ontario
Discover the perfect setting for your future home on this spacious 1.5-acre lot located on quiet Dow Street in the charming village of Metcalfe. Enjoy a family-friendly lifestyle with the park and ball diamonds just across the street, providing endless opportunities for recreation and community engagement. With four schools within walking distance, its an exceptional location for families seeking both convenience and small-town charm.Located just a short drive from the city, yet nestled in a peaceful village setting, this property offers the best of both worlds. Whether you're ready to build now or planning for the future, don't miss this incredible opportunity to secure your spot in one of Rural Ottawa South's desirable communities. (id:39840)
12023 County Road 5 Road
North Dundas, Ontario
Build your dream home in Winchester Springs! Nestled on the outskirts of Winchester Springs, this 0.324-acre vacant lot offers the perfect canvas for your dream home. The property comes with an existing driveway and a spacious two-car garage, fully insulated with newer drywall. Enjoy the tranquility of country living while staying conveniently close to amenities just 10 minutes to Winchester, and 45 minutes to Ottawa. Whether you're seeking a peaceful retreat or a place to escape the city's hustle and bustle, this lot provides the ideal foundation to bring your vision to life. Don't miss this opportunity to create your perfect home in a serene and welcoming community! For any offers, minimum 24h irrevocability (id:39840)
0 Legree Street
Greater Madawaska, Ontario
Exceptional building lot in premium idyllic setting directly across from Calabogie Peaks Ski Resort and Calabogie Lake. Build your dream chalet with picturesque views of the hill. A range of outdoor recreational activities are at your doorstop including skiing, snowboarding, swimming, boating, hiking and golf. Deeded water access to Calabogie Lake makes launching your boat easy and convenient.Charming cafe, brewery, restaurants and groceries located just minutes down the street. Whether you're seeking a year-round residence, a vacation retreat, or an investment property, this location offers the perfect blend of natural beauty and recreational amenities. 1 hour from Ottawa and 4 hours from Toronto. (id:39840)
00 Pt Lt 22 Con 4 Road
Mississippi Mills, Ontario
Hunters Paradise 44 Acres of Untouched Wilderness. Tucked away from it all, this secluded 44-acre parcel offers the perfect escape for outdoor enthusiasts. Accessible by an unopened road allowance, this private retreat is ideal for hunters, nature lovers, or anyone seeking peace and solitude. Featuring a serene pond, a natural clearing perfect for a cabin or campsite, and an abundance of mature maple trees ready for tapping! Build your own sugar camp and boil your own maple syrup right on the land. Whether you're dreaming of a backcountry getaway, a maple bush operation, or simply a quiet place to reconnect with nature, this property offers exciting potential. (id:39840)


