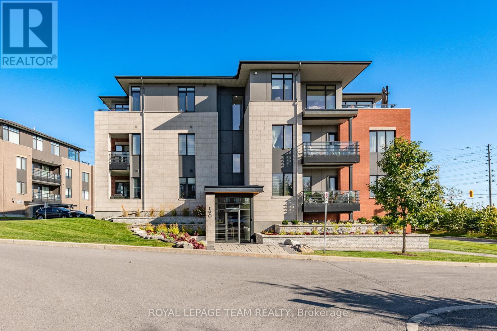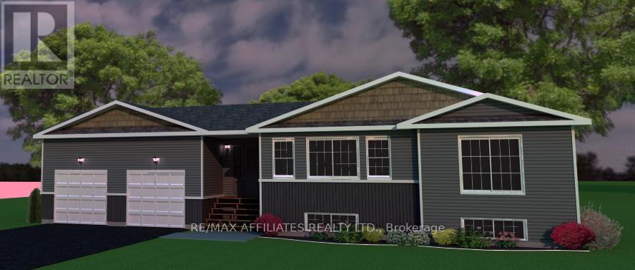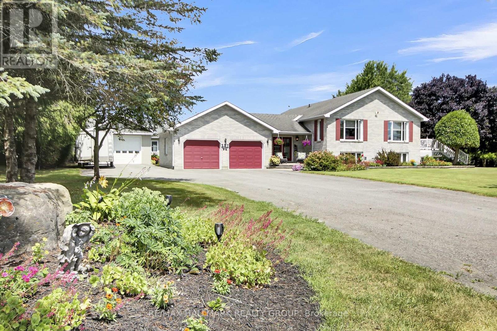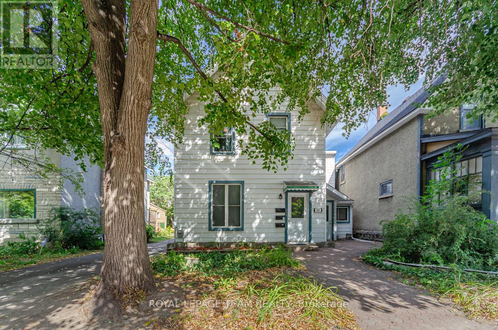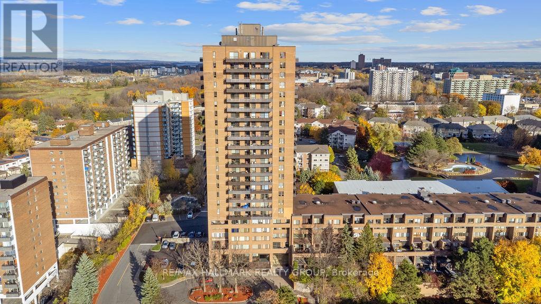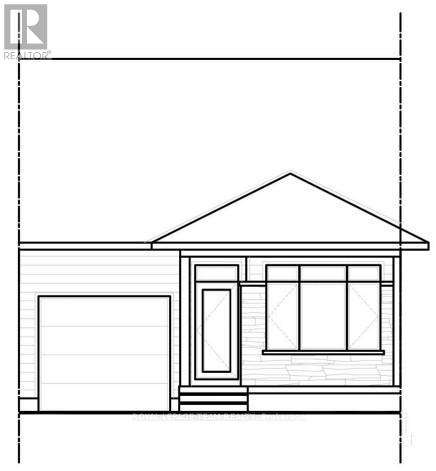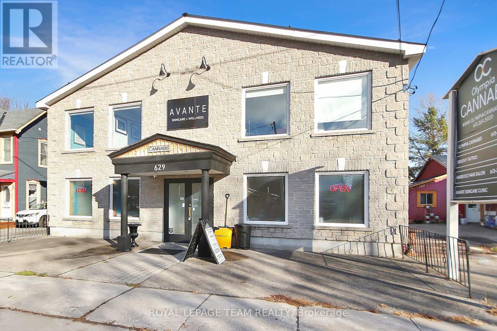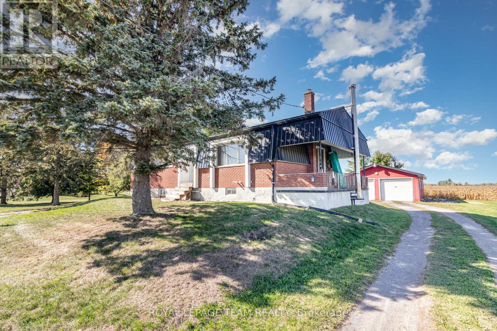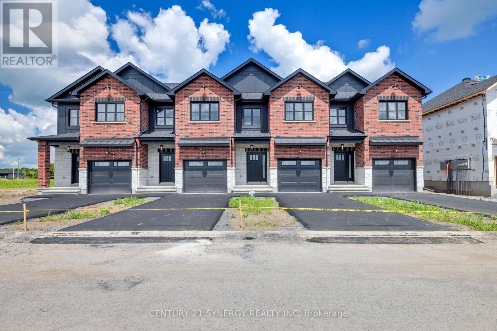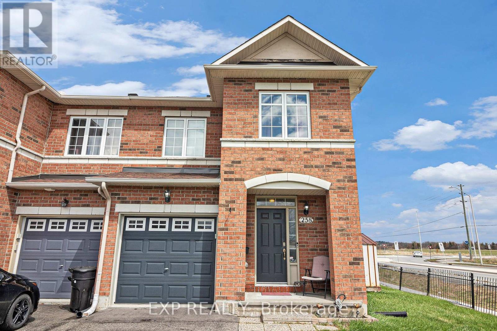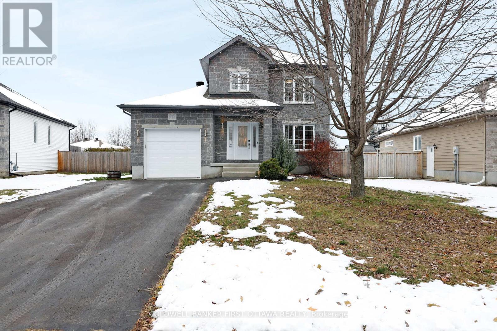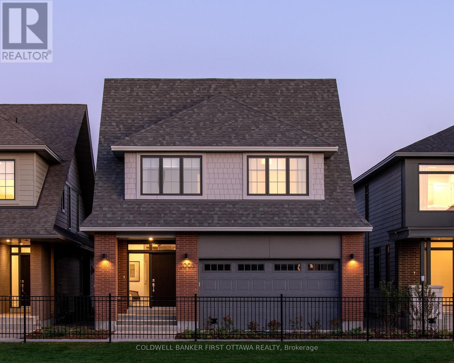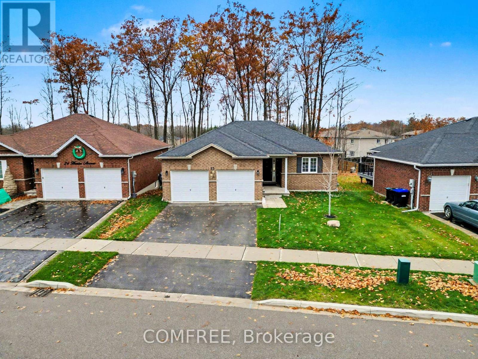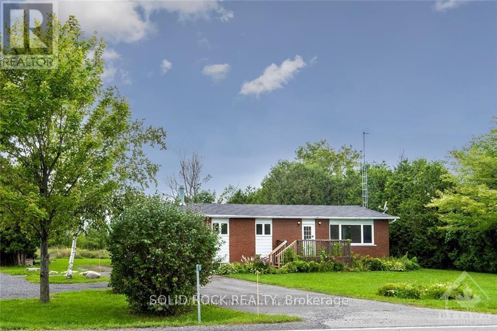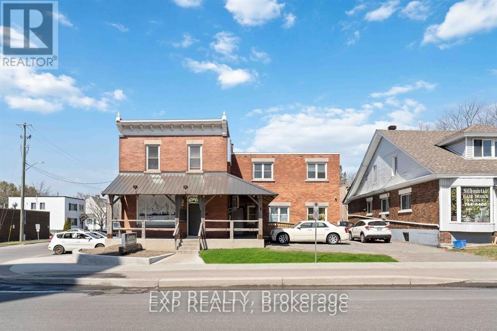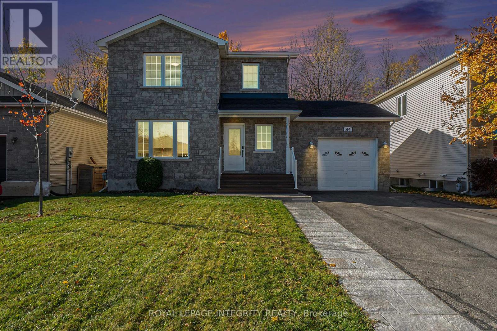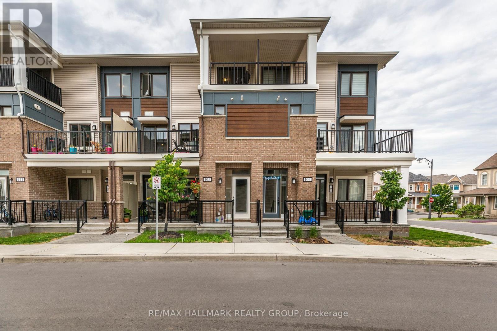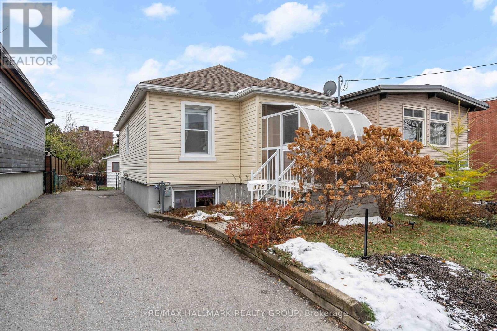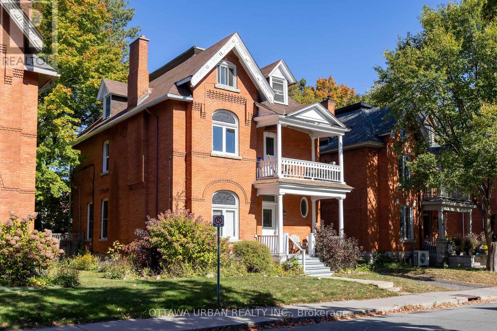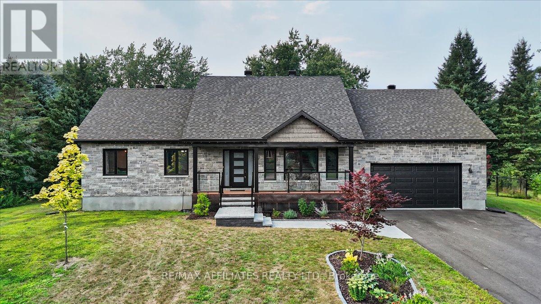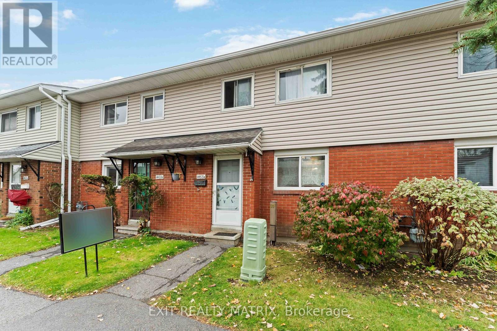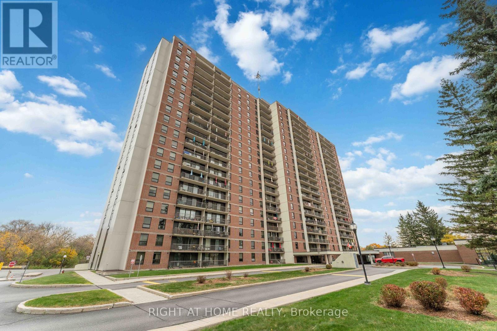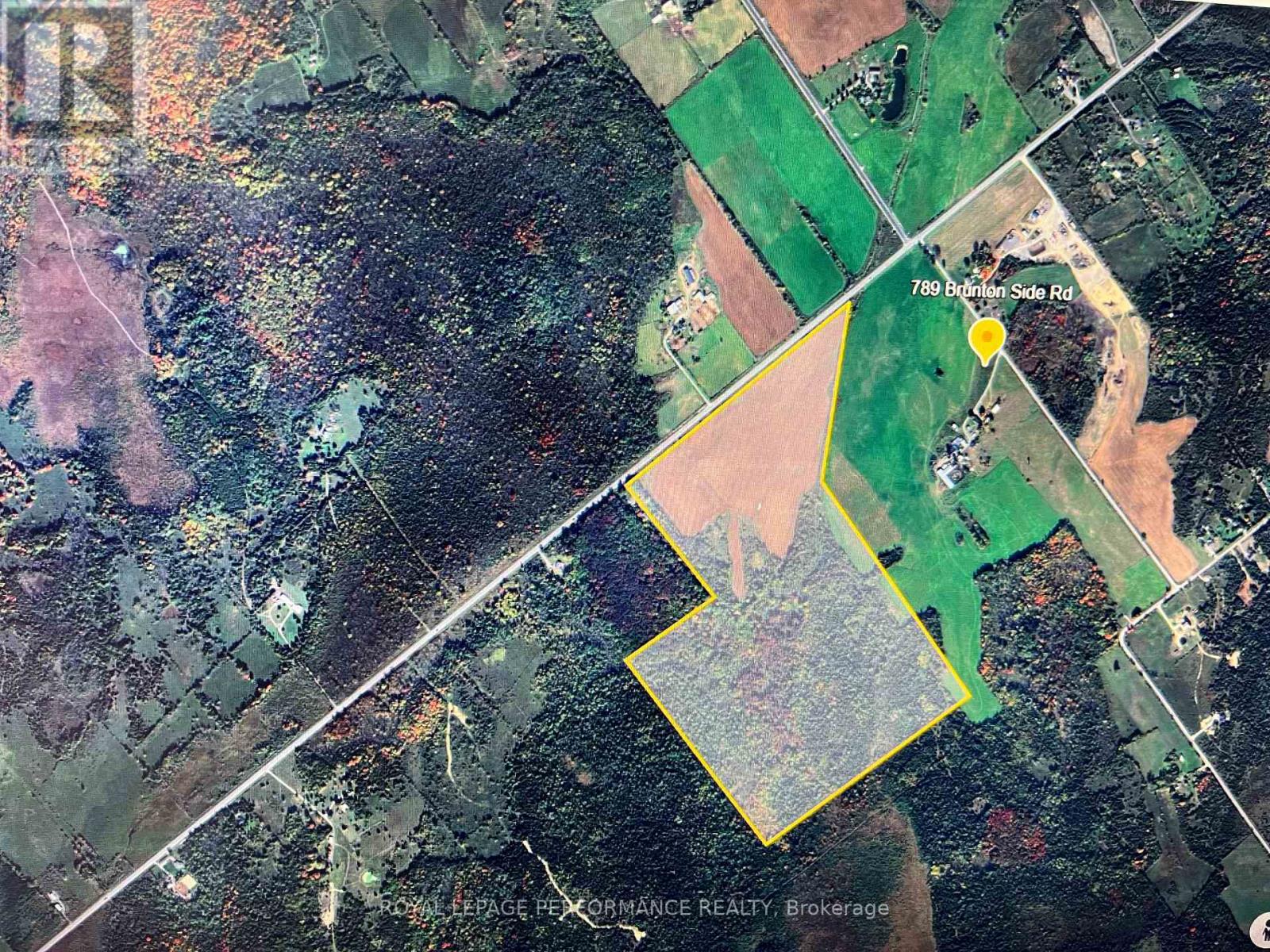302 - 190 Boundstone Way
Ottawa, Ontario
Welcome to "The Elements at Richardson Ridge" -- an exquisite residence in the sought-after Kanata Lakes community. This luxurious top-floor unit offers 2 spacious bedrooms, 2 full bathrooms plus a den, all bathed in natural light from oversized windows and enhanced by 9-foot ceilings and hardwood floors throughout. The stylish open-concept kitchen features a breakfast bar, stainless steel appliances, quartz countertops, tile backsplash, and modern cabinetry. Primary suite boasts a spa-like 4-piece ensuite with double sinks, quartz countertops, and a generously sized shower. The primary custom closet is designed for optimal organization. The second bedroom also has custom shelving in the closet. Enjoy breathtaking views of the Heritage Richardson House, the private clubhouse for residents. This unit also includes a dedicated storage locker and an underground heated parking spot for added convenience. The building is fully accessible, with a large elevator and sloped ramps leading to the front entrance. Within walking distance, you'll find the Signature Centre and Kanata Centrum for all your shopping needs, as well as the beautiful 4 km Carp River Conservation area perfect for walks or bike rides, just steps from your front door. Also close to Kanata's North hi-tech district. This is a non-smoking condominium including in all units and common areas. 24 hrs irrevocable on offers. (id:39840)
Lot 105 Ford Road
Montague, Ontario
REMARKS FOR CLIENTSCustomize your dream home! This is your chance to build a brand-new Jackson Homes entry-level model on a gorgeous 2-acre lot, close to Smiths Falls, Carleton Place, and Kanata. Enjoy 3 bedrooms, 2 baths, a spacious open layout, and a private raised deck. The custom Laurysen kitchen is a highlight, and you'll love the generous primary bedroom with its 4-pc ensuite. The lower level awaits your personal touch, fully supported by their team that has included vinyl flooring. But the best part? You get to choose all your own customfinishes, guided by their talented design team. Includes a double garage. Don't miss this opportunity to create your perfect home! The buyer can also choose their own Jackson Homes model to build on this lot or can upgrade to an ICF foundation. (id:39840)
1721 Carsonby Road E
Ottawa, Ontario
1721 Carsonby Road East Craftsman Bungalow Surrounded by Rolling CountrysideWelcome to this meticulously maintained all-brick craftsman bungalow, set amidst gentle slopes and beautiful rural landscapes. Combining timeless quality with modern comforts, this two-bedroom, one-and-a-half-bathroom home offers exceptional functionality and charm.An expansive entrance with a two-piece powder room leads into the open-concept main living area. The custom kitchen features a built-in oven, new cooktop, and microwave hood fan, seamlessly connecting to the dining and family room. Hardwood flooring, abundant natural light, and sweeping countryside views create an inviting space, with direct access to a spacious composite deck for outdoor living.The primary bedroom boasts a sizeable walk-in closet, outdoor entrance to enjoy a private jacuzzi enclosure designed with overhead protection while maintaining airflow and open views and shares a Jack & Jill style four-piece ensuite, ensuring both privacy and convenience.The lower level offers a large family room with a custom bar, perfect for entertaining, and a cozy propane fireplace. This level also includes a finished home office, an unfinished storage area plumbed for a future bathroom, and additional potential for customization. An insulated attached garage provides everyday convenience, while the impressive detached workshop measuring 17 x 53 and 69 x 29 combined (Approx 3000 square feet) offers propane heat, 100-amp electrical service, insulation, and additional wood stove heating, ideal for hobbyists or trades. Furnace/Heat Pump 2025. Centrally located, this property is just 13 minutes to Kanata, 10 minutes to Barrhaven, and 10 minutes to Manotick, offering peaceful country living with quick access to city amenities. Propane Approx $100/month, tank rental $95/year. New furnace installed 2025. (id:39840)
395 Mcleod Street
Ottawa, Ontario
395 McLeod Street is a strong investment opportunity located in the heart of Centretown, one of Ottawa's most desirable and vibrant neighbourhoods. The property produced $59,387.40 in gross rental income as of July 2025, with total expenses of $19,510.59, resulting in a net income of $39,876.81. With stable returns and well-managed operating costs, this property provides reliable cash flow and long-term value. Centretown is a highly sought-after rental market, appealing to young professionals, students, and government employees alike due to its walkability and proximity to downtown, Parliament Hill, Ottawa's business core, public transit, and the shops and restaurants along Bank Street and Elgin Street. Properties in this location experience consistent demand and strong rental growth potential, making 395 McLeod Street a solid addition to any investment portfolio. (id:39840)
350 - 505 St Laurent Boulevard
Ottawa, Ontario
Welcome to the Highlands! At nearly 1,300 square feet spread over two levels PLUS more than 300 square feet of private outdoor space, this home feels more like a townhome than a condo. The first floor features an open-concept layout with an updated kitchen flowing into the living and dining areas, a main-floor bedroom that can also serve as a home office, a convenient powder room, and in-suite storage. From the main floor, step out onto your 29-foot private terrace - perfect for morning coffee or evening relaxation. Upstairs offers two more generously sized bedrooms, a full bath, and a large IN-SUITE LAUNDRY room. Condo fees include all utilities, and residents enjoy premium amenities such as a fitness centre, workshop, party and games rooms, library, sauna, indoor car wash bay, tennis courts, and a heated outdoor pool surrounded by ponds and walking paths. Perfectly situated just minutes from Montfort Hospital, CMHC, CSIS, shopping, groceries, and transit, with the Ottawa River pathways and downtown close by. Underground parking space included! (id:39840)
1034 Turner Drive
Brockville, Ontario
Welcome to Stirling Meadows in Brockville, located with easy access to Highway 401, as well as nearby shopping, dining, and recreational amenities. The Potter Model Townhome by Mackie Homes offers two bedrooms, two bathrooms, an attached single car garage, and approximately 1,068 sq ft of well finished living space. Step inside from the covered front porch to a bright, open-plan layout that welcomes you with abundant natural light and smooth, flat ceilings. The kitchen features a large centre island, stone countertops, and a subway tile backsplash. This space flows seamlessly into the dining area and family room, which opens onto the sundeck and backyard, extending the living space outdoors. The primary bedroom is positioned for privacy and includes a 3-piece ensuite bathroom. A second bedroom, a full bathroom, and convenient main floor laundry complete this thoughtful townhome layout. This property is currently under construction. (id:39840)
629 St Lawrence Street
Merrickville-Wolford, Ontario
Rare opportunity to acquire an approx. 4,800 sq. ft. commercial/residential building in the highly desirable and historic Village of Merrickville, known for its vibrant tourism, charming boutiques and thriving local businesses. This exceptionally versatile property offers flexible "Core Area" zoning that permits a wide range of commercial uses as well as residential, making it ideal for investors, business owners, or those seeking a mixed-use income-producing asset. Currently configured for commercial tenancy, the building can easily be adapted into a combination of ground-floor commercial space with residential apartments or short-term rental units on the second level, offering tremendous potential for future redevelopment or expansion. The property is presently divided into six separate units but can be reconfigured to create additional suites or individual office rentals to maximize revenue. Inside, the main floor features a high-visibility street-front unit presently occupied, showcasing tall ceilings, large windows, and excellent foot traffic exposure. A hair salon, flex space, and a spacious warehouse unit complete the main floor. The second floor is arranged into two oversized units: the front unit is designed for office use with expansive windows, several private offices, and a generous meeting or boardroom complete with a kitchenette, while the rear unit functions as a spa/clinic with five dedicated treatment rooms (each equipped with plumbing for sinks), a full bathroom, a wet bar/kitchenette with laundry, and a large reception area. With strong curb appeal, ample on-site parking, and excellent visibility along one of Merrickville's most charming streets, this property offers limitless potential for commercial enterprises, residential rentals, or a combination of both. Walking distance to restaurants, shops, the Rideau Canal, and all the amenities the village is celebrated for, this is truly an exceptional opportunity. (id:39840)
12121 Liscumb Road
North Dundas, Ontario
Realize the potential in this all brick 3 bedroom bungalow with an EXTRA large shop! With views across the fields to Winchester, this home sits on an almost 1 acre lot only 5 minutes from town. The home offers a metal roof, primary bedroom with 2piece ensuite and a cozy woodstove in the basement. There is also a side covered porch which allows you to enjoy your morning coffee while watching the sunrise. The lower level offers a family room and plenty of extra storage. DID YOU SEE THE SHOP? It has two 10ft doors, is insulated, heated with a furnace and a woodstove, and plenty of room for all your needs. With mature trees on the property, this home in the country has a lot to offer. The location is excellent - only 1km to County rd 31 (Bank st South), 5 minutes to Winchester or 30 minutes to Ottawa. Very central to the 401 or Cornwall as well. The interior of the home requires some updating, which gives you the opportunity to finish to your taste. Home is being sold in as-is condition. Call today to book your own private viewing. (id:39840)
25 Helen Street
North Stormont, Ontario
BRAND NEW CONSTRUCTION, FARMHOUSE MEETS MODERN! Beautiful townhome to be built by trusted local builder in the NEW Subdivision of COUNTRYSIDE ACRES! Gorgeous 2 Storey END UNIT townhome with approx 1550 sq/ft of living space, 3 bedrooms and 3 baths. The home boasts a modern, open concept layout with a spacious kitchen offering centre island, tons of storage space, pot lights and a convenient and sizeable pantry. The living area, with the option to add a fireplace, leads you to the back porch through patio doors. Generous Master bedroom offers, large walk in closet, ensuite with oversized shower and lots of storage. Both additional bedrooms are good sizes with ample closet space. Full bathroom and conveniently located 2nd floor laundry room round out the upper floor. The home will offer a garage with inside entry. Basement will be full and unfinished, awaiting your personal touch. Appliances/AC NOT included. (id:39840)
258 Trail Side Circle
Ottawa, Ontario
PRICED TO SELL!! This beautifully maintained 3-bedroom, 3-bathroom end-unit townhome, ideally situatedon a premium corner lot in the highly sought-after, family-friendly community of Springridge. Featuring norear neighbours and an impressive 60-ft long driveway, this home offers the space, privacy, andconvenience your family has been looking for.Inside, you'll be greeted by gleaming hardwood floors thatflow throughout the open-concept living and dining areas, creating a warm and inviting main level. Thebright eat-in kitchen boasts ample cabinetry and easy access to the fully fenced backyard complete with alarge deck and storage shed perfect for BBQs, entertaining, or simply relaxing in your own private outdoorretreat. A convenient powder room rounds out the main floor.Upstairs, discover a spacious primary suitewith a walk-in closet and 4-piece ensuite featuring a soaker tub your perfect escape after a long day. Twoadditional bedrooms, another full bathroom, and upstairs laundry offer practicality and ease for everydayliving.The fully finished basement adds valuable living space, complete with a cozy family room featuring agas fire place ideal for movie nights and a versatile den thats perfect for a home office, gym, or guestroom.With a large front lawn, extended driveway for multiple vehicles, and an unbeatable peaceful settingwith no rear neighbours, this end-unit townhome blends comfort, functionality, and exceptional outdoorliving all in a welcoming and vibrant community close to schools, parks, trails, and amenities. ( Roof -2021,40year rating, Home inspection report available upon request.) (id:39840)
21 Constantineau Street
The Nation, Ontario
Welcome to this beautiful 3+1 bedroom single detached home in the heart of Limoges, set on one of the largest lots, if not THE largest in the subdivision. Offering exceptional space inside and out, this property is perfect for families, entertainers, and anyone seeking comfort with room to grow. Step inside to an inviting open-concept main floor highlighted by rich hardwood floors, modern finishes, and a bright, functional layout ideal for everyday living. The upper level features three generously sized bedrooms, along with a spacious main bathroom with a separate soaker tub. The fully finished lower level provides even more living space, including high-quality laminate flooring, sleek pot lights, an additional bedroom, and a full 4-piece bathroom. This area is perfect for guests, teens, or extended family. Outside, the property truly stands out. The fully fenced backyard offers privacy and plenty of room for outdoor living. There is also a large 15 by 10 foot shed equipped with a workbench and a garage-style door, ideal for storage, hobbies, or a workshop setup. Located close to parks, schools, and Calypso Water Park, and only a 3 minute drive to Highway 417, this home is perfect for commuters and families alike. A rare opportunity to own a modern, move-in-ready home on an exceptional lot in a growing community. This one should not be missed. (id:39840)
1702 Rotterdam Circle
Ottawa, Ontario
PRIME KANATA LOCATION! Designed by Barry Hobin and built to perfection by Uniform Homes, this 4 bedroom, 4 bathroom home with finished basement awaits. Built to the highest quality of standards by Uniform, this brand new home with TARION warranty features 2799SF of highly refined luxury in Copperwood Estates. Featuring 4 bedrooms, 4 bathrooms plus a finished basement and loaded with extras and upgrades. Timeless finishes include hardwood floors, quartz countertops, custom cabinetry, modern rails & spindles and much, much more. Minutes from Kanata tech, major retail and the 417. Estimated completion February 2026. Photos are of the model home with near identical finishes. (id:39840)
113 Ridgefield Crescent
Ottawa, Ontario
Fantastic detached bungalow on a large 65' x 140' lot in the heart of Bells Corners, bright, well-maintained and offering strong flexibility for both homeowners and investors. The main level features three bedrooms, hardwood floors, a spacious living and dining area, a full four-piece bath and a bright eat-in kitchen with white appliances and in-unit laundry.The lower level includes a generous two-bedroom in-law suite, completed in 2020, with laminate flooring, stainless-steel appliances, its own washer and dryer, a full bath and a cozy gas fireplace. Ideal for extended family, additional living space or future rental use. Together, the two self-contained living areas currently generate $4,206/month ($50,472/year) in rental income, offering excellent cash flow for investors or a meaningful mortgage offset for owner-occupiers.Recent updates include a 200-amp electrical panel, some vinyl windows, furnace and A/C (approx. 2010), and 40-year shingles (approx. 2011). Outside you'll find a detached 1-car garage, a driveway that fits six cars and a private fenced backyard. Located in a quiet, family-friendly neighbourhood close to schools, shopping, parks and OC Transpo. A versatile bungalow offering space, income potential and long-term value in a sought-after area. (id:39840)
22 Hunter Avenue
Tay, Ontario
1248 square feet bungalow, Fabulous mud room/laundry room with double closet and access to garage. Open concept kitchen, dining/living room with patio door looking out to treed backyard, Large basement windows, hardwood floors dining room, living room & main floor hallway. Master bedroom with walk in closet, ensuite w/soaker tub, one piece acrylic shower with pot light. Kitchen with window land pot lights. Kitchen has new appliances and back splash. Hot water is rental,L/L unfinished with roughed in bath and central vaccum. Also with many upgrades. (id:39840)
5140 Limebank Road
Ottawa, Ontario
A rare opportunity to own a large 100 x 150 ft lot only minutes from Ottawa's rapidly growing Riverside South community. This property is ideal for buyers seeking land, privacy, and long-term potential in a highly desirable location. The existing red-brick bungalow offers solid bones and a functional layout, but the interior now requires refreshing and cosmetic updates. For clarity and transparency, the photos shown are from before the home was rented, when the interior was in tidy condition. They are provided to help illustrate the layout and potential. The home features three bedrooms on the main level, a bright kitchen with an eating area, and a three-season sunroom overlooking the yard. The lower level adds additional living space with a stone wood-burning fireplace and a flexible room that can serve as a bedroom or office. Where this property truly shines is outside-an expansive lot surrounded by mature trees, offering space, privacy, and endless possibilities. Situated just off River Road, you're moments from Riverside South, top schools, parks, shopping, future LRT expansion, and an easy commute toward the airport or downtown. Whether you're an investor, builder, or buyer looking to transform a home on a large piece of land close to the city, this property offers outstanding value and potential. (id:39840)
381-383 Montreal Road
Ottawa, Ontario
Fully-leased mixed-use building on corner lot. Tenants pay their own hydro, separate meters (four), Natural Gas boiler/ radiators (replaced 2020).Roof replaced 2009 and 2022, Windows replaced 2005. Second floor units have fridge, stove, washer and dryer (apts #1 & #2). Foundation repaired and new cement veranda with metal roof 2020. All Units renovated (electrical and plumbing) in the last five years. Main tenant on leases. Commercial tenants pay their portion of property taxes. Zoned mixed use (commercial & residential).Existing mortgage is at residential rate. Total expenses are $19,057.94 (including taxes, insurance & utilities, & maintenance). The total annual gross income is approx. $108,000.00 and the total annual net income is approx. $88.942.06 (id:39840)
34 Giroux Street
The Nation, Ontario
OPEN HOUSE SAT, NOV 8TH, 2-4PM! Welcome to 34 Giroux Street, a beautifully updated and bright family home nestled in the growing community of Limoges. This spacious property offers 3+1 bedrooms and 3.5 bathrooms, perfect for families seeking comfort and modern convenience. The kitchen features a gas stove, ample cabinetry, and generous counter space, flowing seamlessly into the dining area that opens onto a large deck and gazebo overlooking the above-ground pool-ideal for entertaining or relaxing in your fully fenced backyard with no rear neighbours. The main floor boasts hardwood flooring throughout, and the home is completely carpet-free for a clean, modern feel. The finished basement provides additional living space with a bedroom and a full bathroom. Numerous updates ensure peace of mind, including roof and deck (2020), finished basement and added three-piece bathroom (2020), ensuite with walk-in shower (2020), furnace (2022), and pool heater and liner (2024). Located just minutes from parks, schools, shopping, and quick highway access, this home combines small-town charm with everyday convenience. Book your showing today! (id:39840)
105 Walleye Private
Ottawa, Ontario
Welcome to 105 Wally Private in the heart of Half Moon Bay, Barrhaven. This beautifully maintained upper-level terrace home offers (approx 1,300 SQF) of stylish and functional living space. Featuring gleaming hardwood flooring throughout the main level, the open-concept layout includes a spacious living and dining area with access to a private balconyperfect for relaxing or entertaining. The modern kitchen is equipped with stainless steel appliances, granite countertops, and a convenient breakfast bar. A powder room, large foyer with mirrored closet, and a utility/storage room complete the main floor. Upstairs, youll find 2 generously sized bedrooms, each with walk-in closets. The primary bedroom features cheater access to a full bathroom, while the 2nd bed boasts its own private, covered balcony. This home includes all appliances, central air conditioning, and one outdoor parking space. Located close to schools, parks, walking trails, shopping, and public transit. A fantastic opportunity for first-time homebuyers or investors. The offer will be presented 6:00 pm October 21, 2025. (id:39840)
318 Shakespeare Street
Ottawa, Ontario
Charming 2-bedroom, 2-bath bungalow on a 36.85' x 95' lot zoned R4E, offering exceptional potential in a sought-after neighbourhood. A covered sunroom entrance welcomes you into the home, leading to a bright and inviting main level featuring hardwood floors throughout and a solid wood kitchen with ample cabinetry. The fully finished lower level offers impressive versatility with its separate rear entrance, large windows, and generous living space ideal for an in-law suite or future secondary dwelling. Outside, enjoy a spacious rear yard complete with a large storage shed. Whether you're looking to invest, downsize, or expand, this property delivers endless possibilities in a prime location. A new heat pump installed in 2022 provides efficient year-round comfort. (id:39840)
101 Strathcona Avenue
Ottawa, Ontario
NEW PRICE! Outstanding opportunity in the Glebe, halfway between the Rideau Canal and Bank Streets shops, cafés, and transit. This legal 4-unit solid BRICK building combines classic charm with smart, income-generating potential in one of Ottawa's most desirable neighbourhoods. Featuring two 2-bedroom units and two 3-bedroom units (with dishwashers!), each suite is bright, spacious, and well-maintained, ideal for professional tenants. The property offers multiple balconies, a two-car garage, and a coin-operated laundry for added convenience and income. Recent system updates ensure efficiency and peace of mind, while original character elements -- very high ceilings, transom windows, hardwood floors, wonderful original trim, updated antique light fixtures, and large windows -- enhance the property's timeless appeal. This building represents a rare combination of stability, location, and upside potential. Investors will appreciate the solid rental history and strong tenant demand, while those seeking an owner-occupied option will find the generous main-floor or upper units ideal for personal use with income support from the remaining apartments.The property sits mid-block on Strathcona Avenue, just steps to the Canal pathways, Lansdowne Park, parks, schools, and all the amenities of Bank and Elgin streets. A truly turnkey investment or flexible live-in opportunity offering the perfect balance of lifestyle and long-term value in the heart of the Glebe. Updated systems. Long term owner. Close to everything. Two outdoor plus two garage parking spaces. Private drive. Amazing opportunity! Gross Income: $108,300/year. Expenses 2024: $24,887 (id:39840)
3 Longtin Street
Clarence-Rockland, Ontario
Welcome to 3 Longtin Street, a custom-built BUNGALOW (with loft) in the heart of Bourget that blends peaceful living with modern convenience. Built in 2024, this thoughtfully designed property comes equipped with a 22kW automatic WHOLE HOME GENERATOR, ensuring comfort and security year-round. Inside, you'll find LG appliances, an OWNED ON DEMAND HOT WATER TANK, HRV system, humidifier, high-speed internet, a 200 amp panel, and MAIN LEVEL LAUNDRY. The layout offers flexible bungalow-style living with a loft above, could be used as a guest suite or primary bedroom! Lots of choices as the main level features everything you need to live on one level. Other features include hardwood and porcelain floors, ceiling fans in the bedrooms, a fully finished basement with IN-LAW suite potential (complete with an EGRESS window) and stereo wiring. Spray foam insulation adds efficiency, while the sunroom provides a cozy space to enjoy every season. Step outside to discover a BACKYARD OASIS featuring a HOT TUB, fire pit with swing, powered workshop/garage on a concrete slab, oversized deck with a cedar gazebo and metal roof, a tranquil POND, Celebright lights, and a wood shed. The PIE-SHAPED lot sits on a quiet CUL-DE-SAC just one block from a park with a splash pad and skate park. The home also includes a children's play set and leaf guards on the eaves for easy maintenance. Ideally located near the Bourget Community Centre, local trails, Mike Dean Local Grocer, Ramigab Resto-Bar, a dental clinic, and both elementary and high schools, this home offers the perfect blend of lifestyle, space, and location. Welcome home! (id:39840)
B - 1468 Heatherington Road
Ottawa, Ontario
Nestled in the heart of Ottawa's Alta Vista corridor, this inviting 3 bed, 1 bath townhouse with a partially finished basement, private fenced backyard, and one parking spot. The property requires some TLC. Lower level has small rec room. Residents enjoy easy access to the Albion Heatherington Recreation Centre which hosts numerous programs and community gatherings right around the corner. Just a short stroll away lies the Walkley Albion Park offering a dog friendly green space with winding paths, playgrounds, and sports facilities a perfect spot for leisurely weekend walks or outdoor family time. For those with children, the neighbourhood is well served by a range of educational options, including Prince of Peace Catholic, Marius-Barbeau Catholic, Clifford Bowey Public, Marie-Curie Public elementary schools, and both Ridgemont and St.Patrick high schools. The nearby Heron Gate Mall caters to daily shopping needs. All this, combined with convenient transit links, localized amenities, and a true sense of community, makes this interior unit a compelling and turnkey choice for families, professionals, or investors alike. (id:39840)
311 - 665 Bathgate Drive
Ottawa, Ontario
Beautifully updated 3-bedroom, 1.5-bath condo offers a stylish, move-in ready lifestyle in a fantastic location. Freshly painted, the home features modern laminate flooring, a renovated main bath, and a convenient 2-piece en-suite. The spacious primary bedroom impresses with both a walk-in closet and an additional double closet - rare and highly desirable. The updated kitchen offers granite countertops and excellent cabinet space, opening into a bright and inviting L-shaped living/dining area perfect for everyday living and entertaining. Step out onto the oversized balcony and enjoy your morning. This well-maintained building provides outstanding amenities, including an indoor pool, sauna, exercise room, library, party room, and tennis courts. Condo fees cover heat, water/sewer, and recreation facilities. Ideally located near public transit, schools, restaurants, pathways, La Cité, Montfort Hospital, CSIS, NRC and just 15 minutes to downtown. A wonderful opportunity to enjoy comfort, convenience, and community - move in and begin living the lifestyle you've been waiting for. (id:39840)
789 Brunton Side Road
Beckwith, Ontario
144-acre property with Richmond Road frontage just minutes from Kanata, Stittsville, and Richmond. Features approximately 44 acres of productive tillable farmland (AG) and 100 acres of mixed bush (RU) and forest, offering both open agricultural use and natural beauty. Zoned Agricultural and Rural, this parcel provides excellent potential for continued farming, recreational enjoyment, or long-term investment in a sought-after west Ottawa corridor. Rare opportunity-confidential inquiries welcome. (id:39840)


