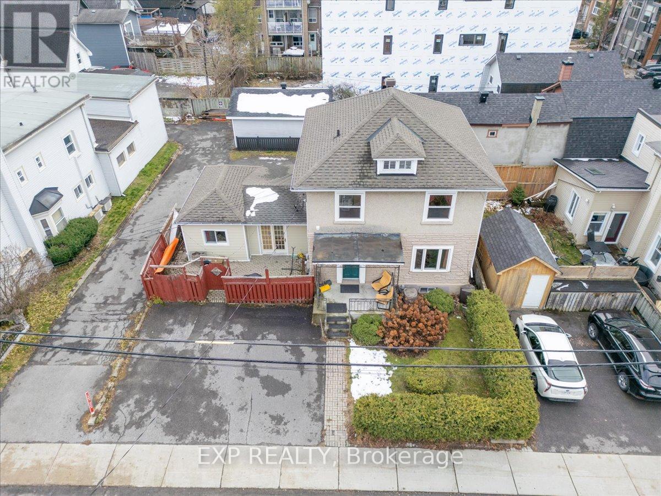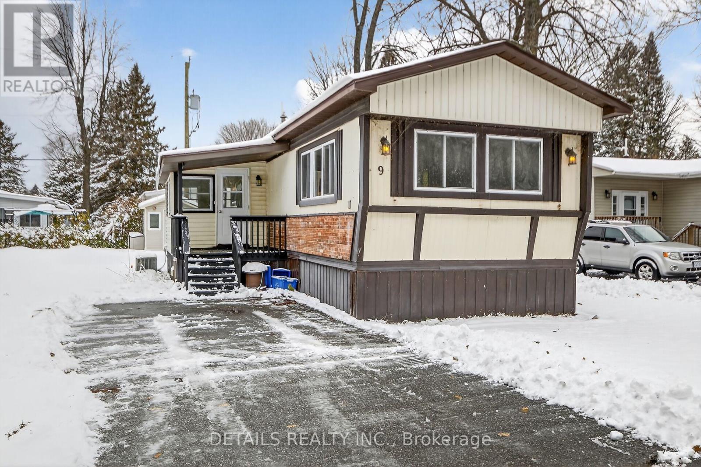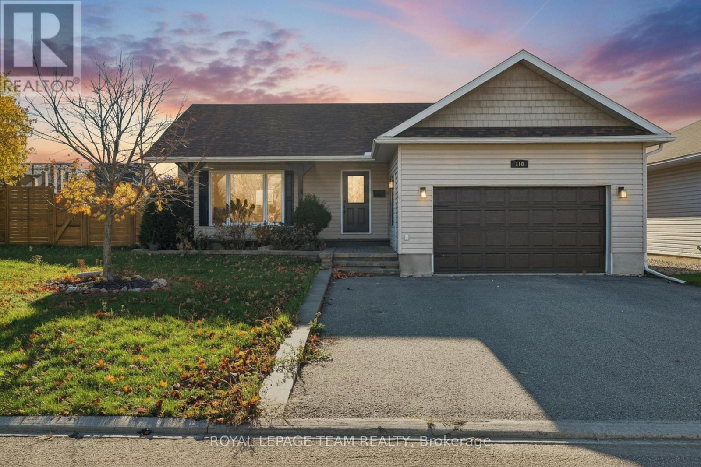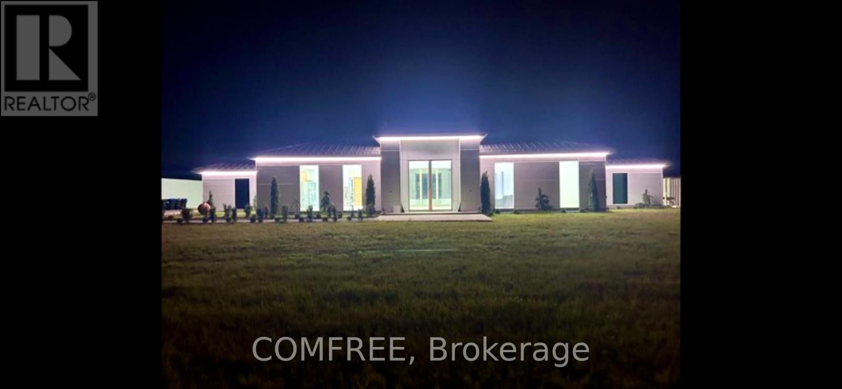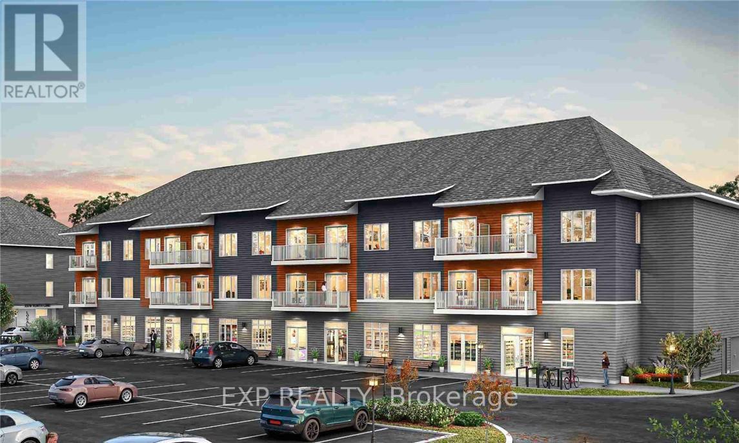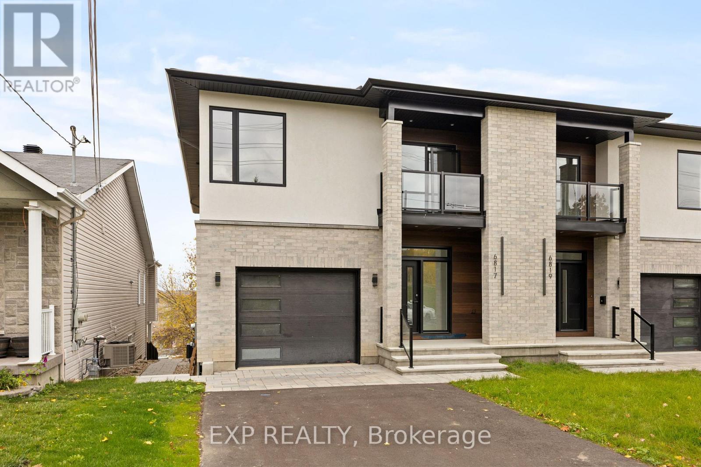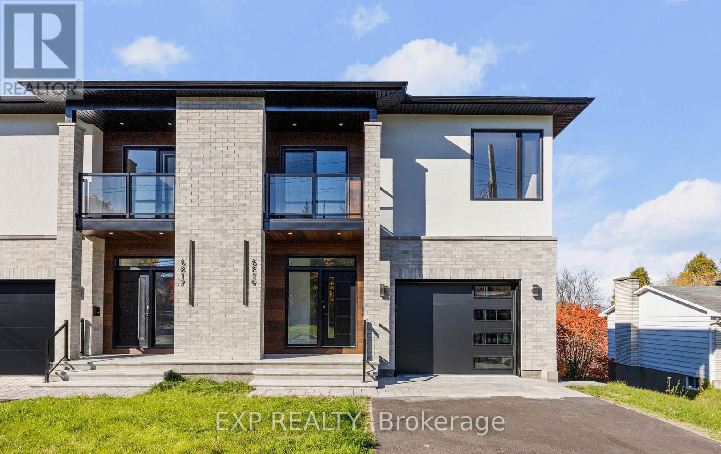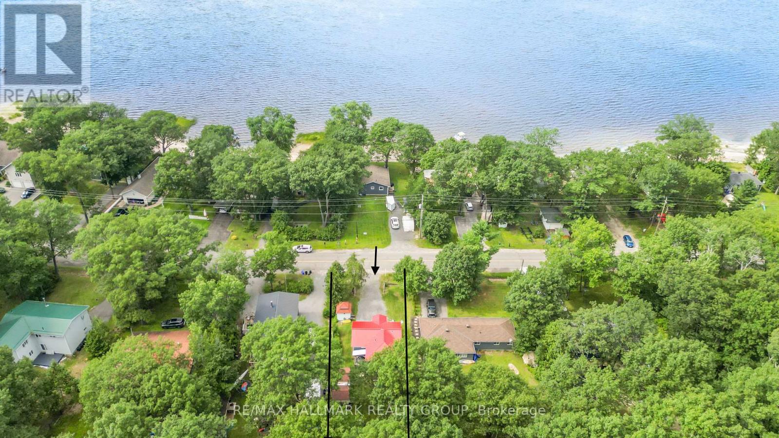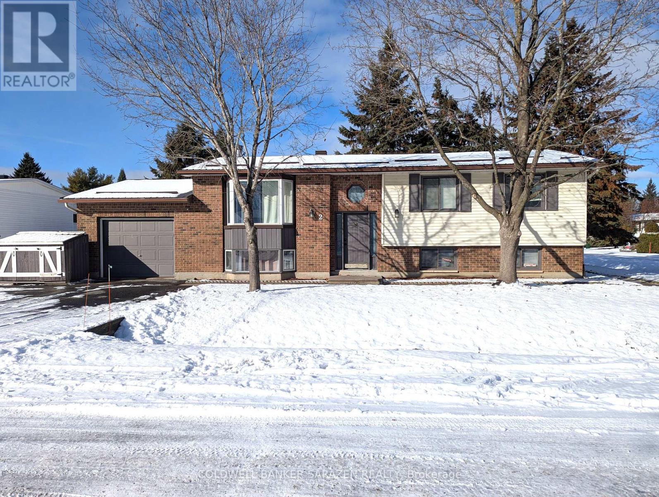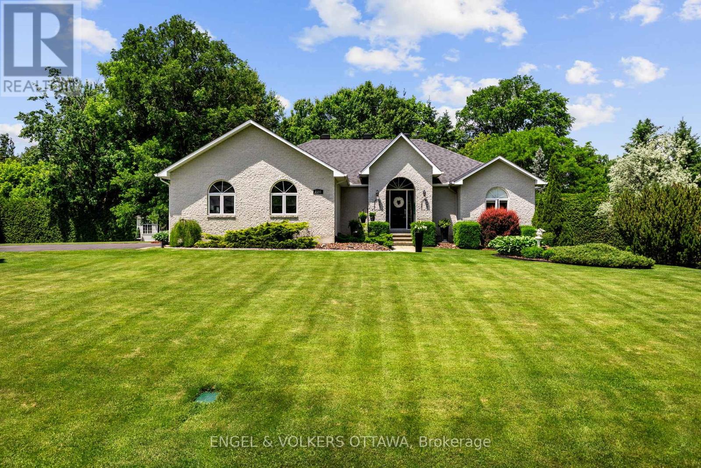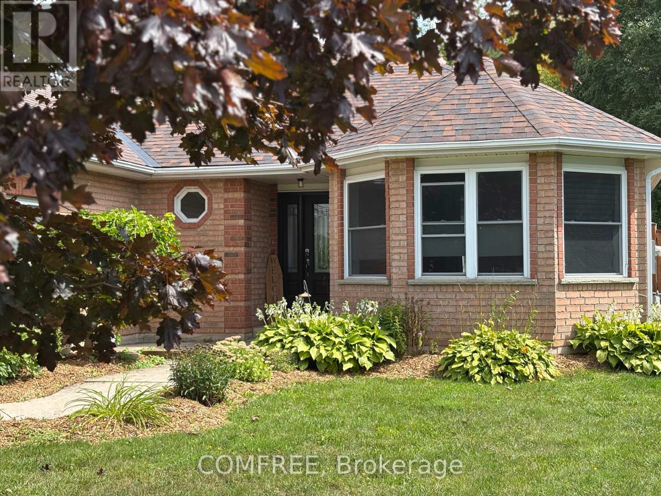00 Baseline Road
Clarence-Rockland, Ontario
Calling all Developers and Builders, this land parcel is PREMIUM! The greatest opportunity to build on 229+ acres. In excess of 169 lots with outstanding view and quick access to highway. Site plan approved by the City with approved environmental compliance. Lots have been severed and pin. With little development left in the nearby area, this could become THE next location for buyers to live in! Close to amenities and only a short drive from downtown! Seller is willing to look at different buying alternatives in order to see this project come to fruition. DO NOT MISS THIS FANTASTIC OPPORTUNITY! (id:39840)
68 Lyndale Avenue
Ottawa, Ontario
Great investment opportunity with over $50,000 of gross income in popular Hintonburg next to Tunney's Pasture! Amazing duplex that is on a R4U zoned lot with site plan assessment completed from RJH Architects for a brand new 6 unit building. Main floor unit has 2 bedrooms, 2 bathrooms, large living spaces including formal dinning area, a separate living room and an open concept kitchen. The main unit also includes a full basement and private yard space along with 1 parking spot. Second unit is a 2 bedroom unit with 1 full bathroom and an eat-in kitchen along with 1 parking space. This investment property is on a 48.93 ft x 50.16 ft lot ready to welcome a new future project. Current site plan assessment done for 2 double units and 4 bachelor apartments. Don't miss out on this amazing opportunity. Great rents for both current units and an additional parking spot. (id:39840)
9 Maplewood Avenue
Beckwith, Ontario
Welcome to 9 Maplewood Avenue! Enjoy Affordable living in the peaceful community of Lakewood Estates. Filled with natural light, this sun filled 2 bedroom mobile on leased land is ideally situated at the edge of Carleton Place. Close to Hwy 7 and all Carleton Place has to offer. Easy Access to amenities, dining, shopping, healthcare and essential services. An inviting open concept kitchen, living room, dining room offers great space to gather. Spacious living room with large windows. Living Room picture virtually staged to show you how inviting and warm the space is. Primary bedroom has a wall of closets. The secondary bedroom was originally 2 bedrooms, could be converted back. Freshly painted and ready for you to call home. Featuring a heated sunroom is perfect for relaxing with your morning coffee. Great space for a mudroom. Covered front deck. Handy door to outside off of the laundry area. Convenient workshop/shed is included for extra storage. Paved Driveway parking space for two vehicles. Located across from a picturesque tree-lined area, this home provides a sense of privacy and tranquility. 48 hours irrevocable on all offers. Park fees includes Land Lease, realty taxes, garbage removal, snow removal of common roads/streets, water, sewer, water testing (id:39840)
116 Mclachlin Street S
Arnprior, Ontario
Welcome to 116 McLachlin Street, a beautifully upgraded bungalow that blends comfort, functionality, and style on a quiet street with no rear neighbours. The curb appeal sets the tone with a charming front porch framed by cedar post-and-beam accents, freshly painted exterior doors, and a fully fenced backyard retreat complete with an extended deck, professional drainage work, and a garden shed. Step inside to a bright, open-concept main level featuring hardwood and ceramic flooring, a formal dining area perfect for entertaining, and an upgraded kitchen with stainless steel appliances (gas range 2022, fridge 2023), black granite sink, sleek black-and-gold faucet, and modern hardware. Convenience meets design with main-floor laundry, inside entry from the two-car insulated garage, and a practical mudroom. Upstairs, the original three-bedroom layout has been reimagined into two oversized bedrooms, including a spacious primary suite with a jetted tub, upgraded fixtures, and double linen storage. If desired, it can easily be converted back to a true three-bedroom layout without sacrificing any of its features or charm. The fully finished lower level expands your living space with a large family room anchored by a fireplace, a full bath, and a versatile bedroom, ideal for teens, guests, or an in-law suite. Extensive updates provide peace of mind: new furnace, A/C, humidifier, and hot water tank (2023); R60 insulation; LED pot lights with dimmers; re-caulked tubs and sealed shower tiles (2022); and a refreshed interior with accent walls and a custom mural. The roof was replaced in 2020, and the yard was professionally excavated and regraded to subdivision standards. A turnkey property that feels brand new, offering flexible space, a private outdoor escape, and major system upgrades throughout. Quick possession available. You will love living here! (id:39840)
4238 Burnside Line
Severn, Ontario
Welcome to 4238 Burnside Line. This custom-built bungalow is built on 1.75 acres overlooking the Hawk Ridge Golf Course. The features of the house include the following: 7000 sq ft radiant in-floor heating, which includes a fully insulated 1,200 sq. ft. three-car garage and huge centre courtyard, 12 ft ceilings throughout the entire house with huge picture windows filling the home with natural lighting, 5x12 kitchen island with gallery sink. Three spacious bedrooms with the option of 3 more. Smart home features preinstalled throughout the home. Custom concrete live edge heated salt water pool. Starry views, yet still close to town amenities. (id:39840)
204 - 2376 Tenth Line Road
Ottawa, Ontario
LIMITED TIME ONLY - NO CONDO FEES FOR TWO YEARS!! Experience modern living at its finest with The Begin model by Mattamy Homes. This brand new 539 sqft apartment features a spacious 1 bed plus den layout. The kitchen boasts stunning quartz countertops and a stylish backsplash, creating a sleek and functional cooking space. Enjoy the elegance of luxury vinyl planks that flow seamlessly throughout the home complemented by smooth 9' ceilings that enhance the open feel. Step out onto your private balcony off the living room, perfect for relaxing and enjoying the view. Nestled in a prime location this apartment offers easy access to the great outdoors with nearby Henri-Rocque Park, Vista Park and the Orleans Hydro Corridor trail. For sports enthusiasts, the Ray Friel Recreation Complex and Francois Dupuis Recreation Centre are just a short drive away. Walk to shopping and restaurants. Convenience is at your doorstep with planned neighbourhood retail spaces on the main floor and easy access to transit. 1 Parking spot. (id:39840)
6817 Notre Dame Street
Ottawa, Ontario
Here it is!! THE ONE YOU'VE BEEN WAITING FOR. This fantastic 3 Bedroom, 3 Bathroom Luxury Home is located right in the heart of Orleans, steps to shopping, schools, parks and transit. Upon entering the home, the beautifully tiled oversized front entrance welcomes you to a front foyer with enough space for your family to actually get in and out without running into each other. Large entrance closet is convenient and well placed, as well as the powder room close by. The spacious open concept kitchen with massive island boasts Custom Luxury Cabinetry, Beautiful Custom Backsplash, a Large Storage Pantry, Premium Appliances, High End Lighting and Finishes, and High Quality Flooring and Paint throughout. Open Concept Living and Dining Areas allow for easy entertaining and family time, and the patio door allows for lots of light and easy access to the spacious main floor deck. The upstairs boasts 3 generous bedrooms with one including a balcony, and a den perfect for remote work, as well as a convenient 2nd floor laundry room. The Primary Bedroom is spectacular in size and finishing, with a lovely ensuite bathroom and oversized closet that allows for ample storage. The basement has both a walkout patio as well as a separate side door entrance, so a potential in-law suite is an easy possibility for you to either generate future passive income or take advantage of multi generational living. With beautiful light throughout, high ceilings, luxury finishes and ample space throughout all areas, a spacious main deck, bedroom balcony, and views of the Gatineau Hills, this one has to be seen to be truly appreciated. Situated only steps to everything Orleans has to offer, this is one you won't want to miss. See additional feature sheet for full list of upgrades and extras. (id:39840)
6819 Notre Dame Street
Ottawa, Ontario
WOW! Welcome home to this fabulous 3 Bed, 3 Bath Luxury Home, located right in the heart of Orleans. Situated on a large lot only steps to everything Orleans has to offer, this is one you won't want to miss. The beautiful front entrance welcomes you to an oversized front foyer with ample space for your family to easily move in and out. The large open concept kitchen with massive island boasts Custom Luxury Cabinetry, a Large Pantry, Premium Appliances, High End Lighting and Finishes, and High Quality Flooring and Paint throughout. The Open Concept Living and Dining Areas allow for easy entertaining with the family, and easy access to the spacious main floor deck. The upstairs boasts 3 generous bedrooms including a balcony, and a den perfect for remote working, as well as a convenient 2nd floor laundry room. The Primary Bedroom is spectacular in size and finishing, with a lovely ensuite bathroom and oversized closet that allows for tons of storage. The basement has both a walkout patio door as well as a separate side door entrance, so a potential in-law suite is an easy possibility for either future passive income or multi generational living. With beautiful light throughout, high ceilings, luxury finishes and ample space throughout all areas, spacious main deck, bedroom balcony, and views of the Gatineau Hills, this one has to be seen to be truly appreciated. See additional feature sheet for full list of upgrades. (id:39840)
715 Bayview Drive
Ottawa, Ontario
Welcome to 715 Bayview Drive, now offered at a reduced price. This extensively renovated home is tucked away in the quiet but vibrant Ottawa River beach community of Constance Bay, just steps from a public access lane to the beach. Enjoy peaceful views with no rear neighbours and take advantage of year-round outdoor recreation within the nearby Torbolton Forest trails. Extensively renovated in 2022, this home includes a thoughtfully designed addition, along with a new septic system and drilled well. Information on the updates is available for review. Bright and open living spaces are perfect for relaxing or entertaining. The kitchen offers functionality and style, while the bedrooms provide comfortable retreats. The backyard offers privacy and space to unwind, with easy access to nature. Keep an eye out for the deer! A spacious 52' x 324' lot! This property combines the best of country living with convenient access to Kanata and Ottawa amenities. Whether you are looking for a year-round residence, a peaceful getaway, or a property with room to expand, this one has it all. 715 Bayview combines modern updates, a prime location, and a sought-after riverside community for a truly unique lifestyle. Your next chapter in Constance Bay starts here! Contact me today to book your private showing or to request more information. 18 hours' notice for showings please; 24 hours irrevocable on all offers, with Schedule B attached. (id:39840)
2 Dowdall Crescent
Ottawa, Ontario
Lovely 3 bedroom home in great neighborhood, close to schools, shopping and transit. Large Kitchen offers island, granite counter tops, stainless steel appliances. Main floor features hardwood floors and ceramic throughout. Bright lower level family room is perfect for the growing family. In-law suite with separate entrance currently rented for $1000/m. Over sized single car garage. Don't miss this opportunity for a single family home. 24hrs irrevocable on all offers. (id:39840)
1591 Stephanie Anne Drive
Ottawa, Ontario
1591 Stephanie Anne Drive invites you to enjoy luxurious living on a peaceful, treed corner lot surrounded by manicured 20-foot hedges for privacy and set back from the road in one of Greely's most established and coveted communities. The main floor opens with a grand foyer boasting vaulted ceilings, ceramic tile and gleaming hardwood floors. Anchored by a gas fireplace with soaring 13-foot ceilings, the living room exudes warmth and grandeur, while the separate dining room sets the stage for memorable gatherings. The spacious designer kitchen is perfect for hosting and features quartz counters, stainless steel appliances, and a large central island with seating. A bright adjoining eating area with oversized windows extends to a private backyard and two-level hardscape patios, perfect for morning coffee or evening relaxation. The primary suite offers a walk-in closet, additional wardrobes, and a luxurious 5-piece ensuite. A spacious secondary bedroom and beautifully finished full bath with striking shower tile complete the main level. (3 bathrooms include quartz counters). A striking circular staircase leads to the lower level, where the soundproof theatre takes centre stage with two level seating and cinematic scale. Complementing this is an expansive recreation room with a center gas fireplace, an additional bedroom (currently being used as a gym) with wall-to-wall closet, a home office, a sleek full bath, and a laundry room. This custom home crafted with enduring steel construction, sweeping circular 21 vehicle driveway to the oversized two car garage, and underground irrigation system impress across the manicured property, while the large custom storage shed offers unmatched convenience. Successful inspection reports completed July 2025 (home, well and septic) available upon request. Minutes from schools, parks, shops, and nature trails. This home delivers Greely's tranquility with modern luxury and unforgettable entertainment at home with family and friends. (id:39840)
25 Mcgregor Court
Southgate, Ontario
Welcome to this spacious 1,700 sq. ft. bungalow situated on a huge irregular 10,890 sq. ft. lot. This home features 3 bedrooms, including a primary suite with a 3-piece ensuite, plus an additional 3-piece main bathroom. The layout offers 8 rooms in total, with the convenience of main floor laundry. Recent updates include new flooring, fresh paint throughout, Furnace, Air conditioning, Roof, Generac generator and Back deck . The home also provides an attached garage, brick exterior, and a beautifully landscaped yard. Located on a quiet cul-de-sac with a nearby trail leading to a park, this property backs onto a park and recreational area, making it an inviting and well-situated place to call home. (id:39840)



