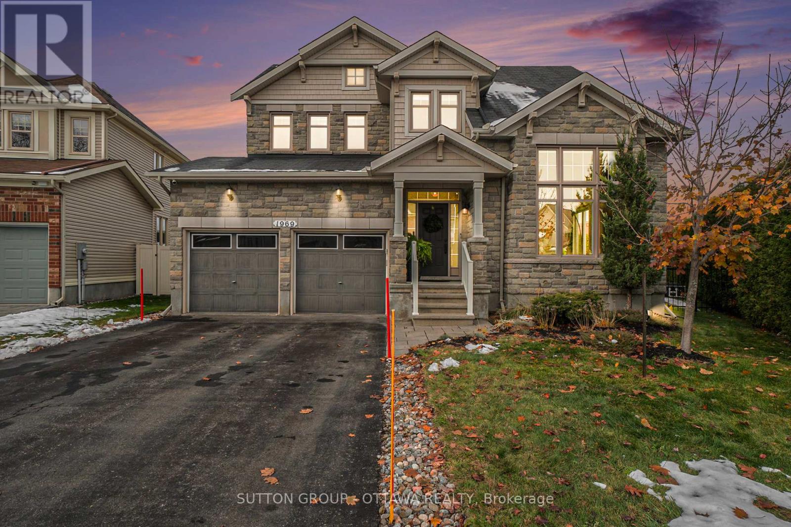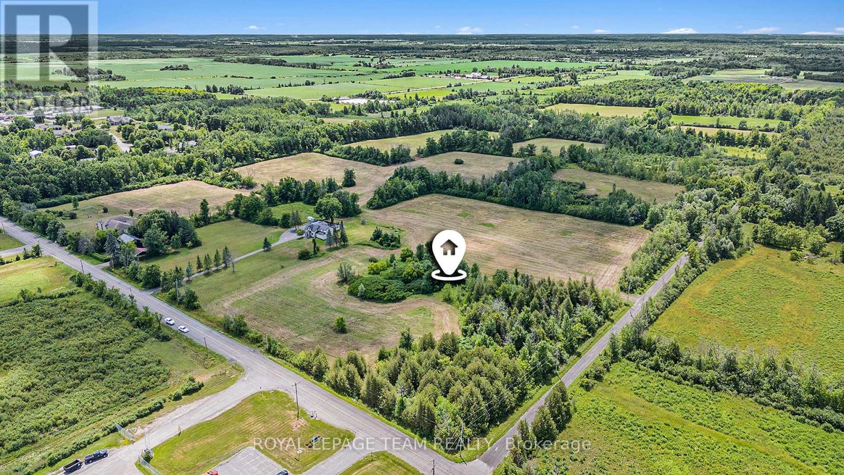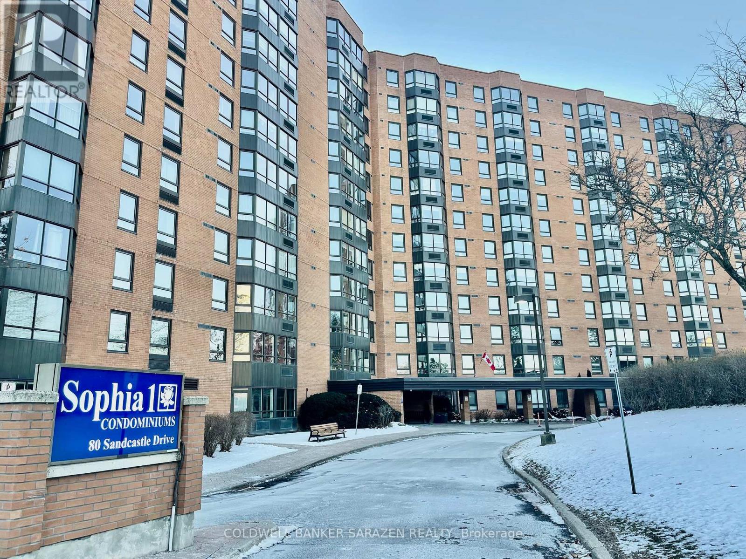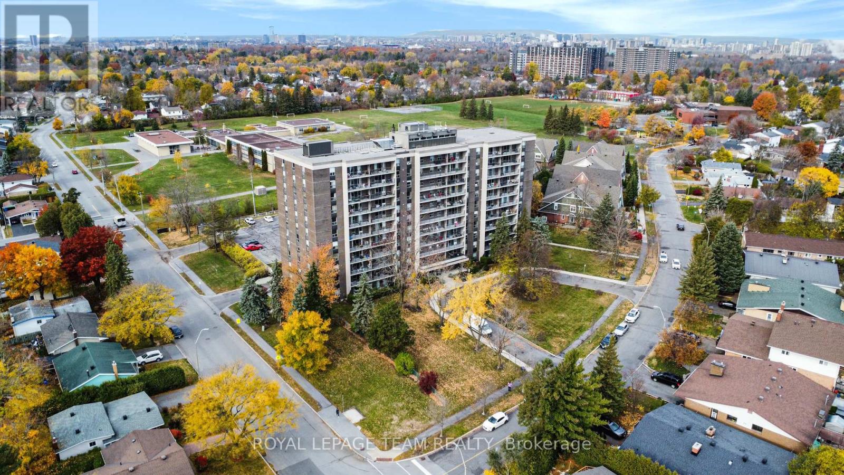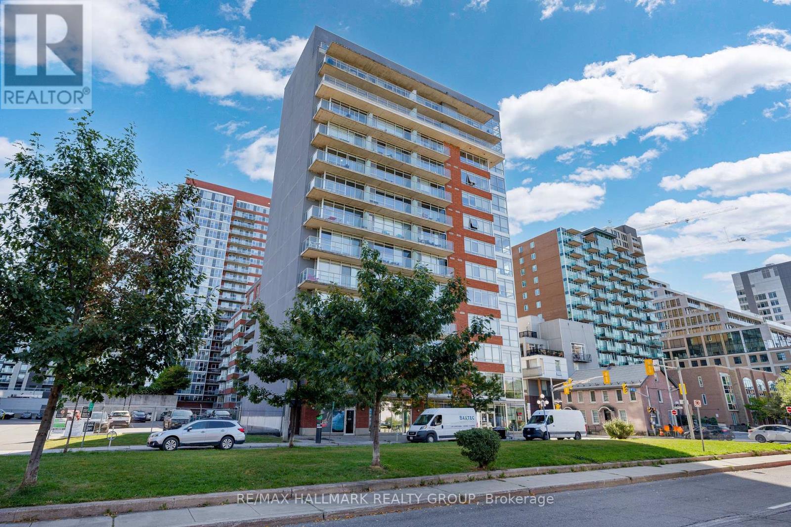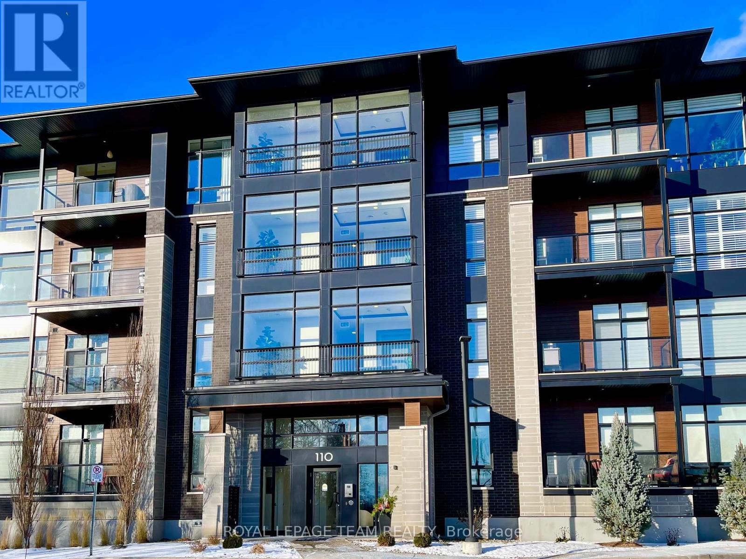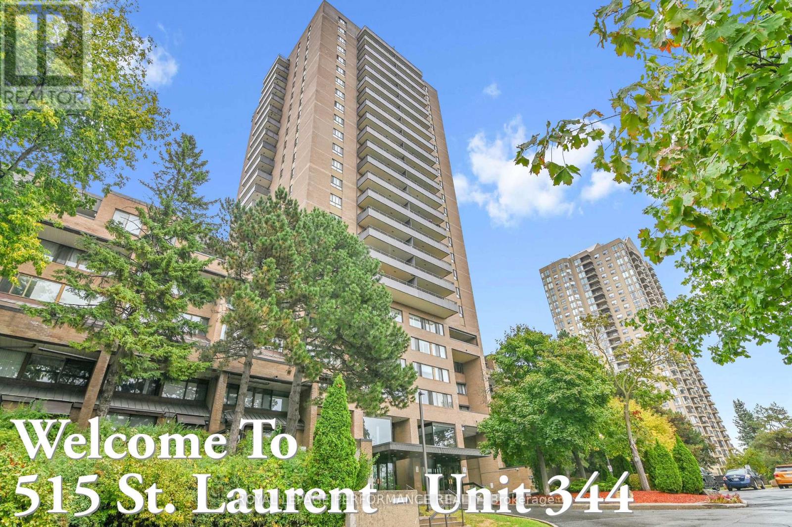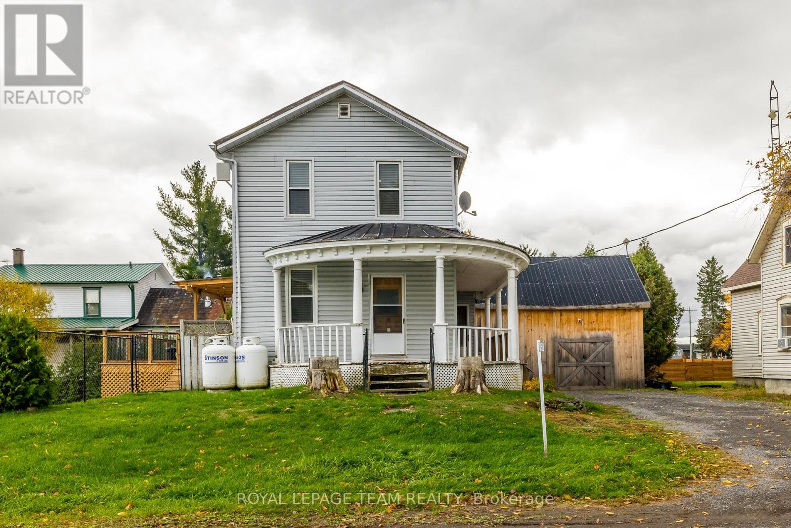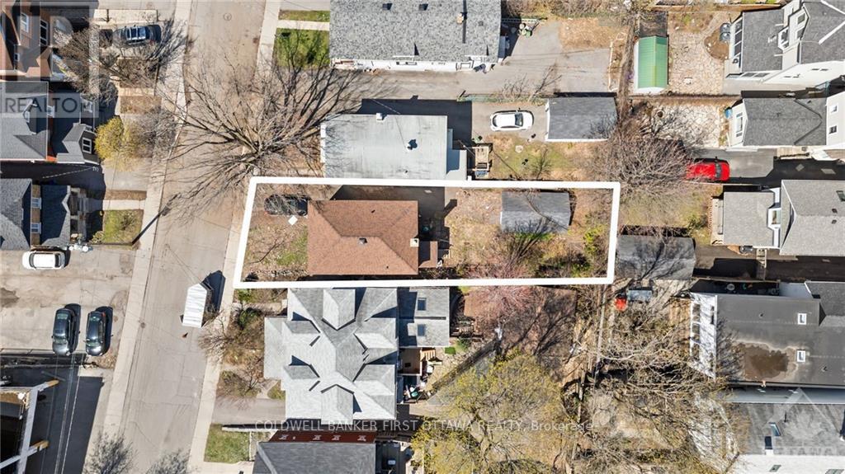1969 Plainhill Drive
Ottawa, Ontario
The kind of lot and backyard you wait years for. A rare family home that delivers luxury, privacy, space, and lifestyle. Set on a massive premium pie-shaped lot with NO REAR NEIGHBOURS, this 4+1 bedroom home offers the privacy families crave and the upgrades they love. The beautifully finished basement includes a quiet home office/den, perfect for hybrid work or homework space. Inside, enjoy over $250K in high-end upgrades: Brazilian marble/granite/onyx counters, custom cabinetry, premium hardwood, upgraded staircase, designer lighting, quartz vanities, and smart-home systems throughout. Outside is a private backyard oasis: full mature hedging, in-ground heated saltwater pool, extensive stonework, irrigation system, glass-railed steps, and multiple lounging & dining zones - a dream for children, gatherings, and summer living.Turn-key, premium, and truly special. Homes with this combination of privacy, upgrades, layout, and lot size rarely come to market. Full upgrade list available upon request. (id:39840)
0000 Scrivens Drive S
Ottawa, Ontario
Rare opportunity of 62 acres!-quiet unspoiled tract of land on Scrivens Dr-Rural zoning-Estate lot subdivision to the South-Fine homes are adjacent along paved road which has residential,local traffic.Idyllic rural setting with frontage on two roads.May be future potential for development.Scattered woods and open meadows await your ideas! No viewings /entry without an appointment please.Trans Northern Pipeline easement across S/W corner of land (id:39840)
109 Montauk
Ottawa, Ontario
Wonderful lifestyle rarely offered in this small enclave of houses, quietly nestled in well established Carleton Heights community. Beautiful executive home with LEED rating in central Ottawa. Easy access to the downtown, Carleton University, the airport and just minutes from the NCC Rideau Canal. This two story, three bedroom, 4-bath home also has a finished rec room in basement - w/finished space for an office / extra bedroom, large family room and full bath! Ground floor is open concept living/dining/kitchen with six appliances, gas fireplace, convenient powder room and sliding doors to backyard. The second floor has a large sized principle room with 5 piece ensuite and walk in closet. There are two other good sized bedrooms, a full bath and laundry room to complete the second floor. Lower level recreation room has large windows, high ceilings, full bath, closets and large storage area. Inside entry from attached garage to home. House built with green technology, LEED platinum. Major universities, hospitals, national research facilities, French-and English language schools and Ottawa city transit services are close by, while Parliament Hill and Centretown are an easy 15-minute drive. POTL fee i(150/ monthly) includes road, sanitary, storm sewers, common sump pumps and visitor parking. Some photos staged and from similar unit. Floorplans from similar unit. Measurements are approximate. Legal description in realtor remarks. visit builder's website for more detail and virtual tour: https://www.ottawatownhomesforsale.ca/thehamptons-ottawa-townhomes-for-sale (id:39840)
1215 - 80 Sandcastle Drive
Ottawa, Ontario
Panoramic 180 degree views of Ottawa River, Gatineau and the city! Top floor Corner 2 bdrm/2bath with wrap around windows, gleaming wood floors, ensuite bath, galley kitchen with pantry /storage, spacious rooms and open floor plan. Popular building with outdoor pool, guest suites, gym, library and partyrm. 1 Car covered parking included. Bright and extremely well maintained. (id:39840)
606 - 2400 Virginia Drive
Ottawa, Ontario
Welcome to 2400 Virginia #606! This spacious, sunlit 2-bedroom condo is ideally situated on the 6th floor of a well-maintained building in the highly desirable, family-oriented community of Guildwood Estates. Offering great value and comfort, this bright and inviting unit includes one covered parking spot (#58). The open-concept living and dining areas are filled with natural light from large east-facing windows, creating a warm and welcoming environment. Step outside onto the full-length, covered balcony-perfect for enjoying your morning coffee or entertaining guests-extending your living space outdoors. The contemporary kitchen boasts quartz countertops, newer appliances, modern doors and hardware, and an efficient layout that flows seamlessly into the main living areas. The spacious primary bedroom provides a serene retreat, while a second generously sized bedroom, a full 4-piece bathroom, and an in-unit storage room offer versatile options-ideal for guests, a home office, or additional family space. Condo fees cover HEAT, HYDRO & WATER, and building insurance, making monthly expenses easy to manage. Residents enjoy access to excellent amenities, including separate men's and women's fitness areas with bathrooms, showers, and saunas; a party room with a kitchen; a games room/library; extra storage; and a bike room. This pet-friendly building (with restrictions) is perfectly located with a high walk score, offering quick access to public transit, shopping, dining, schools (both public and Catholic), churches, and nearby Machzikei Hadas Synagogue. (id:39840)
210 - 180 York Street
Ottawa, Ontario
This bright and functional 1-bedroom, 1-bath condo with storage locker offers 523 sq. ft. of thoughtfully designed space. With high ceilings, brand-new flooring, and floor-to-ceiling windows, the unit feels open and filled with natural light. The kitchen provides ample cabinetry and white appliances, while the bathroom has been refreshed with quartz counters. East-facing exposure ensures morning light and a warm, inviting atmosphere. Life at The East Market goes beyond your front door. Residents enjoy a well-equipped gym, a games room with a pool table, and a spacious party room that extends to an outdoor terrace complete with BBQs, perfect for entertaining in the warmer months. The building also offers secure entry, elevators, on-site management, and bike storage for added convenience. Step outside and experience the best of the ByWard Market. Cafés, restaurants, pubs, and shops are all within walking distance, while Metro, Farm Boy, and the Market stalls make fresh groceries easy to grab. The Rideau Centre, LRT station, and University of Ottawa are just minutes away, placing you in the heart of it all. Ideal for first-time buyers, professionals, down-sizers, or investors, this move-in-ready condo blends location, lifestyle, and value in one of Ottawa's most vibrant neighbourhoods. The East Market at 180 York Street, where downtown convenience meets urban living. (id:39840)
301 - 110 Cortile Private
Ottawa, Ontario
Executive & Effortless: Unit #301, 110 Cortile Private. Discover The Alora Due: a boutique collection of only 16 residences, offering the ideal fusion of spacious luxury and convenient, lock-and-leave living. Perfect for the discerning professional or discerning downsizer. From the striking common areas with coffered ceilings and floor-to-ceiling windows, the building establishes a standard of uncompromised quality and privacy. Step into this bright, open-concept 2-bedroom, 2-bath suite. You are immediately greeted by 10-foot ceilings, and custom California-shuttered floor to ceiling windows that fill the space with light and frame tranquil views of the surrounding greenspace. Timeless hardwood and upgraded tile flooring throughout offers both sophistication and low-maintenance practicality. The chef's kitchen is a spectacular centerpiece, featuring quartz counters, a large island with a breakfast bar, newly upgraded stainless-steel appliances, and quality custom cabinetry. The primary suite is a private retreat, complete with a generous walk-in closet and a spa-inspired ensuite with additional custom cabinetry. A flexible second bedroom/den and full bath are perfect for guests or a home gym. A separate, private space is ideal for a home office, or to utilize as an oversized in-suite storage room, plus two additional storage lockers (one on the same level). The amenities you need are designed for ease: enjoy heated underground parking, bike storage, a dog wash station, and your private balcony. Your location is unparalleled: scenic walking paths are at your doorstep, and you are a short stroll from the new LRT station, dining, and shops. Commute quickly to the airport, further shopping, or downtown, all just minutes away. This meticulously maintained residence offers a seamless, sophisticated lifestyle in a sought-after, natural enclave. Style, space, and connection await. Book a viewing today! 301-110 Cortile Private may be your new address! (id:39840)
24 - 336 Garden Glen Private
Ottawa, Ontario
The property is currently rented and will require updates and painting throughout the unit when the tenants leave. It is a great investment. This full-size garden home offers a front and back yard, three bedrooms, a separate kitchen with an eat-in area, a dining room, a living room, and one and a half baths. A great opportunity for an investor. (id:39840)
344 - 515 St Laurent Boulevard
Ottawa, Ontario
Your Urban Oasis Awaits! Looking for a stylish, low-maintenance home that feels like a mini-resort? This 2-bedroom, 1.5 bathroom condo is your perfect match! Nestled in "The Highlands" complex, this two-storey gem is freshly painted and ready to welcome you home. Step inside and fall in love with the open main floor - it's bright, airy, and perfect for entertaining. The kitchen is a total showstopper with sleek stainless steel appliances and a cool breakfast bar. Imagine sipping your morning coffee here or whipping up weekend brunches! The large terrace offers a private slice of outdoor heaven - perfect for your morning yoga or evening wind-down. Upstairs, you'll find two comfortable bedrooms, a full bathroom, and a convenient laundry room with a newer washer and dryer. But wait, there's more! The Highlands isn't just a condo it's basically a luxury hotel. We're talking a pool, party room, library, outdoor pool, private park with a pond, tennis courts, walking paths, gym, hairstyling salon, arts & crafts room, car washing station, and saunas. Seriously, who needs to leave? Bonus: Condo fees cover heat, hydro, water, and building insurance. An on-site superintendent means no stress maintenance. Location? Absolutely perfect. Close to downtown, shopping, and schools. Your urban lifestyle just got an upgrade! This isn't just a condo. It's your new home sweet home. No Previews, 24hrs irrevocable on all offers as per F244. (id:39840)
10528 Van Allen Road
North Dundas, Ontario
This is a Lovely 3 Bedroom, 2 Bathroom Home that perfectly blends country tranquility with modern convenience, situated in a desirable location just east of Kemptville and offering quick access to Highway 416 for an easy commute. The home sits on a fully fenced spacious lot, and provides excellent peace of mind thanks to recent structural and system updates, including newer windows for improved energy efficiency, and forced air comfort with central air conditioning. The living spaces have been refreshed with updated flooring, and new drywall upstairs giving the home a clean, modern look. The central updated kitchen is likely the heart of the home, perfect for both everyday meals and entertaining. This property is a well-maintained, feature-rich home ideal for a family or anyone seeking a comfortable, updated space with a strong emphasis on modern efficiency and accessibility in the North Grenville area. (id:39840)
57 Muriel Street
Ottawa, Ontario
Calling all developers and builders! With PERMIT-READY plans, this 4 UNIT project consisting of front to back semis each with a basement apartment is poised for swift development, allowing you to hit the ground running. Plans also include a DOUBLE GARAGE in the back as well. Nestled in the highly sought-after Glebe neighbourhood, this property presents a golden opportunity for your portfolio. Or maybe the perfect chance to custom build your next home with income generating units? With R3 zoning and all variances completed, this site is brimming with potential. Imagine the possibilities as you craft a visionary design in one of Ottawa's most coveted areas. Conveniently located within walking distance of the Rideau Canal, Lansdowne, Dow's Lake, Little Italy and Carleton University, this site offers not only prime real estate but also unparalleled lifestyle amenities once the project is completed. Don't miss your chance to capitalize on this ready-to-go project and leave your mark on the thriving Glebe community! Property being sold as-is, where-is. (id:39840)
57 Muriel Street
Ottawa, Ontario
Calling all developers! With PERMIT-READY plans, this 4 UNIT build consisting of front to back semis each with a basement unit is poised for swift development, allowing you to hit the ground running. Plans also include a DOUBLE GARAGE in the back as well. Nestled in the highly sought-after Glebe neighbourhood, this property presents a golden opportunity for your portfolio. Or maybe the perfect chance to custom build your next home with income generating units? With R3 zoning and all variances completed, this site is brimming with potential. Imagine the possibilities as you craft a visionary design in one of Ottawa's most coveted areas. Conveniently located within walking distance of the Rideau Canal, Lansdowne, Dow's Lake, Little Italy and Carleton University, this site offers not only prime real estate but also unparalleled lifestyle amenities once the project is completed. Don't miss your chance to capitalize on this ready-to-go project and leave your mark on the thriving Glebe community! (id:39840)


