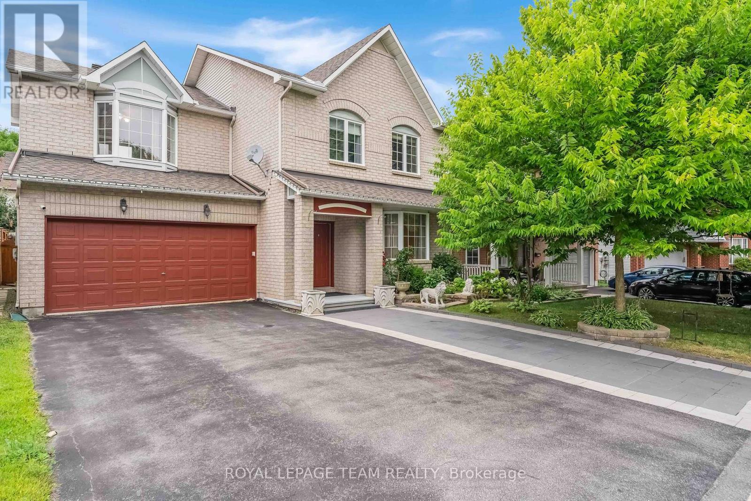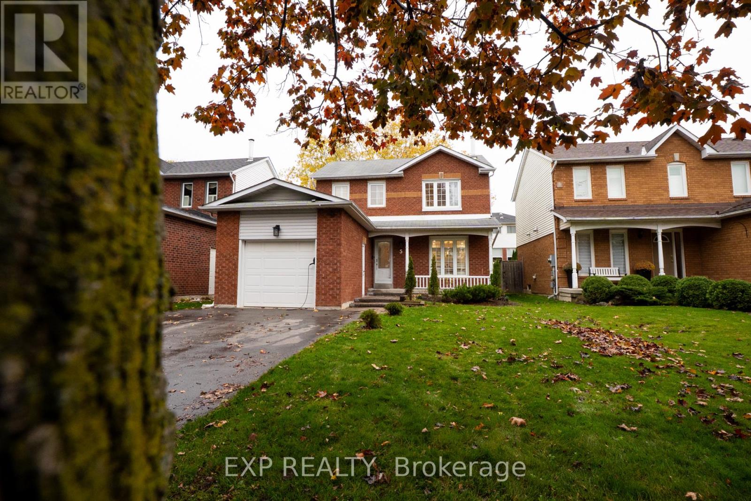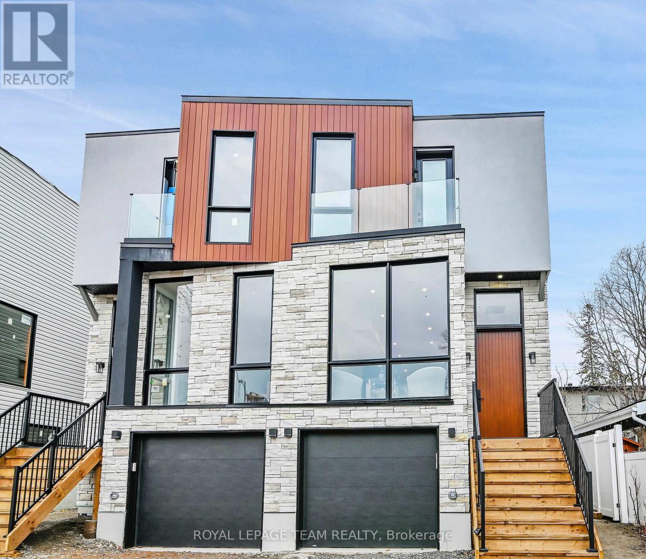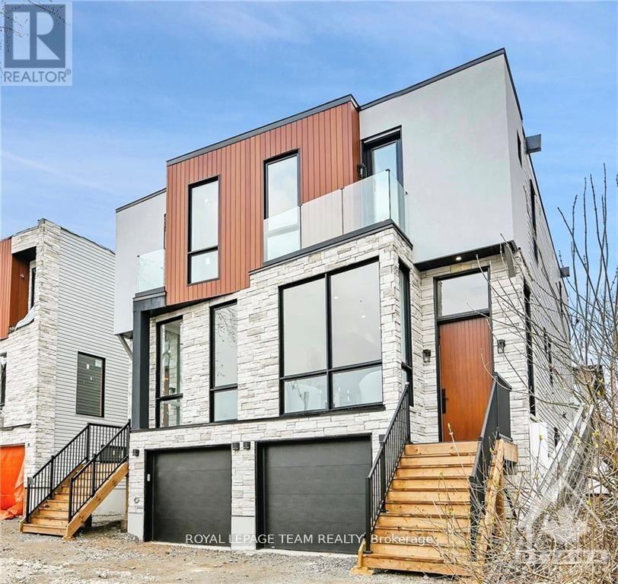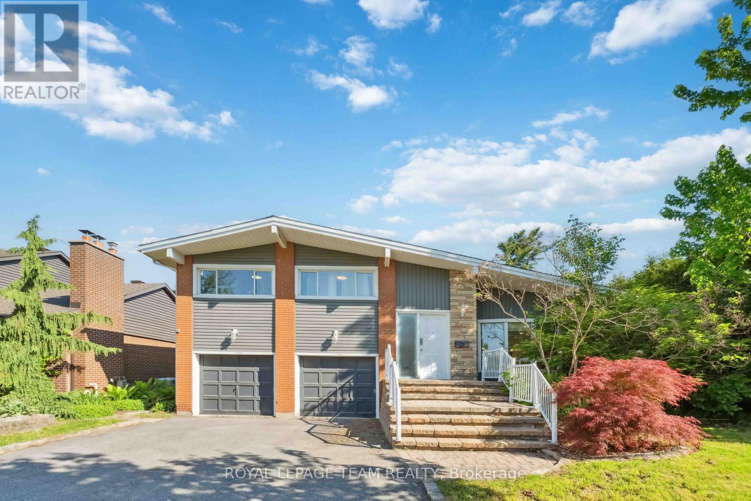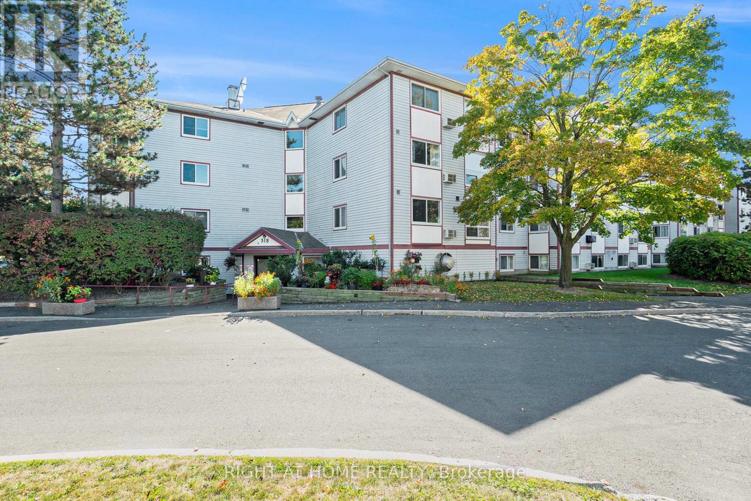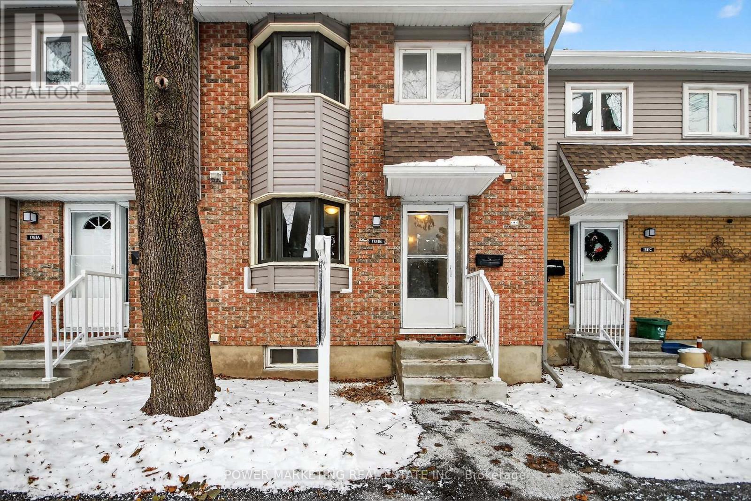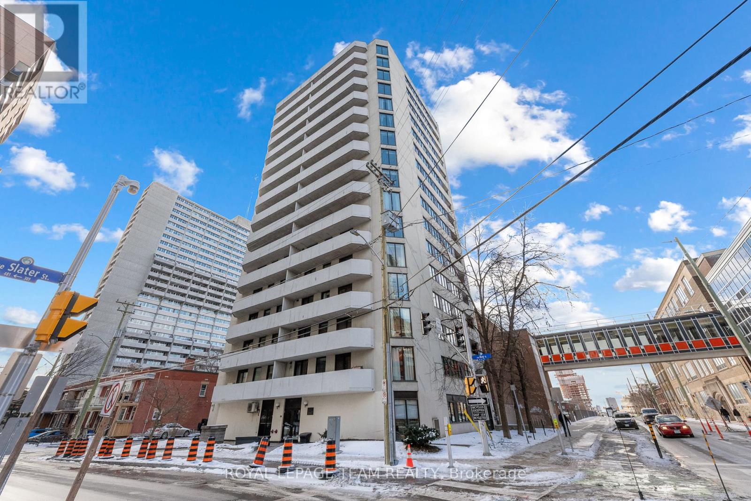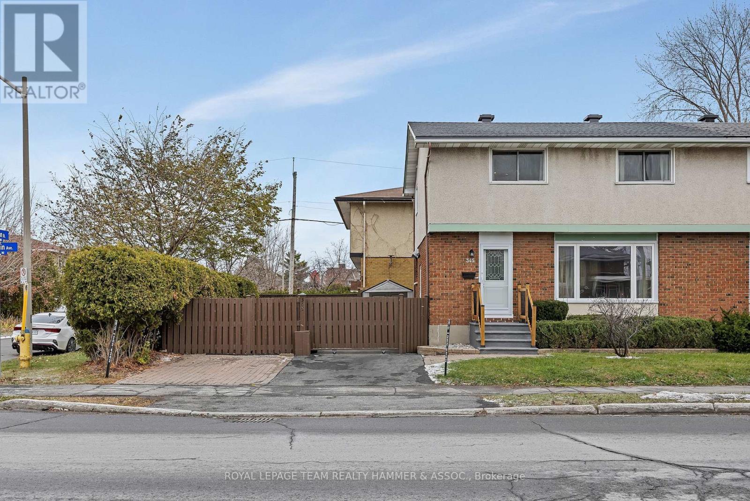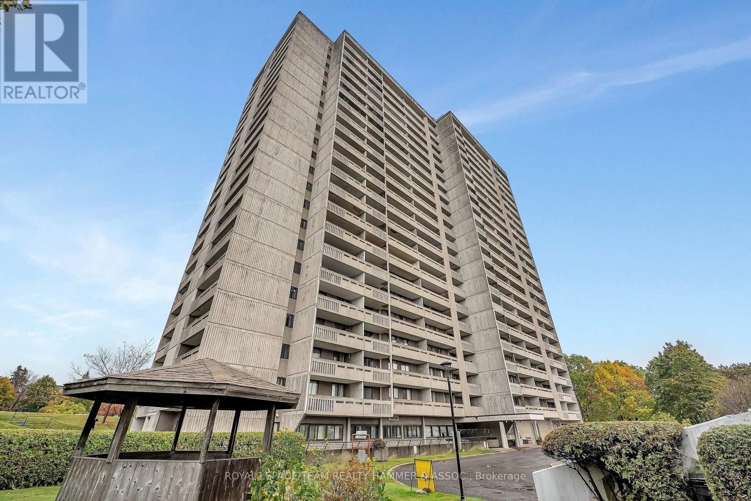18 Oakham Ridge
Ottawa, Ontario
MOTIVATED SELLERS! Great Location for this staggering 4 bedroom with 3 1/2 bathroom MINTO built rested on a quite street in Morgan's Grant. This breathtaking property features an ample living room, open kitchen and dining room with starling hardwood and tile flooring. A surprising backyard with over $100K in upgrades for entertaining friends & family in style with its heated pool, outdoor kitchen, hot tub in its own enclosure with an outdoor entertainment section, This model offers you a Master bedroom with a huge walk-in closet and its 4pc ensuite, extremely generous sized bedrooms with plenty of natural light... A must see to make it yours! (id:39840)
6481 Rideau Valley Drive N
Ottawa, Ontario
Charming bungalow nestled on a beautiful half-acre lot at the edge of the prestigious Carleton Golf & Yacht Club community in Manotick. This delightful home offers the perfect blend of comfort, privacy, and convenience, ideal for those seeking a tranquil lifestyle with close proximity to essential amenities. The open-concept main floor is filled with natural light from large east and west-facing windows, creating a warm and inviting living space. The bright living room flows seamlessly into a functional kitchen and dining area, with direct access to a private backyard surrounded by mature trees and lush gardens, perfect for outdoor entertaining. Two well-appointed bedrooms and a full main bathroom complete the main level. The second bedroom appears to have previously been two separate rooms, which were combined into one; it may offer potential for conversion back to a three-bedroom layout. The finished basement extends your living space with a generous recreation room, a versatile den, a convenient powder room, and abundant storage options. Stylish, waterproof, and durable Rigid Core flooring runs throughout both levels, combining practicality with contemporary appeal. A spacious double-car garage with inside entry offers both parking and additional storage. Two garden sheds provide even more outdoor storage for tools, equipment, or seasonal items. Work from home with fast Bell Fibe internet. Located just south of Manotick's charming village core, this home is minutes from the Rideau River, local shops, scenic parks, and great restaurants. Manotick is known for its historic mill, vibrant community events, and small-town charm with big-city convenience. You'll love the farmers markets, local boutiques, and cozy cafés, plus the excellent schools and community services nearby. Hwy 416 ensures an easy commute to Ottawa and surrounding areas, and just an 18-minute drive to the Bowesville Station O-Train Park & Ride, making transit into the city even more accessible. (id:39840)
5 Rutherford Drive
Clarington, Ontario
Welcome to 5 Rutherford Dr, Newcastle! This charming home offers a great layout and several recent updates. The main floor features a bright living room, kitchen, and dining area - perfect for everyday living and entertaining. Upstairs, you'll find 3 spacious bedrooms and a full bathroom.The basement includes a separate side entrance, 2 bedrooms, a full bathroom, and a kitchenette - ideal for an in-law suite or income-generating unit, with potential income of up to $2,400/month.Located in a family-friendly neighbourhood, this home is just a 3-minute walk to schools, 5 minutes to the recreation centre, and 20 minutes to the Oshawa GO Station. Enjoy the best of suburban living while staying conveniently close to city amenities. (id:39840)
826 Alpine Avenue
Ottawa, Ontario
Motivated Seller - Priced Below Appraised Value! Brand-new semi-detached home with a modern design and a high-ceiling, legal 1-bedroom basement suite - ideal for rental income or extended family. Every detail is custom-built with quality and style in mind. Step through the impressive 8-ft slab entry door into a bright, open-concept living and dining area featuring soaring 10-ft ceilings, elegant lighting, and floor-to-ceiling Energy Star-rated windows. Enjoy 6" engineered hardwood flooring throughout the main and upper levels. The custom-designed kitchen is a showstopper, offering high-end appliances, built-in oven, beverage fridge, farmhouse ceramic sink, sleek cabinetry, and a hidden waste bin - where function meets luxury. The cozy family room features a natural stone, book-matched fireplace and a built-in bar closet with space-saving pocket doors. A wide patio door seamlessly connects the main floor to the backyard, perfect for entertaining or relaxing outdoors. Upstairs, you'll find three bedrooms, three modern bathrooms with smart mirrors, built-in closet drawers in every room, and a convenient second-floor laundry. The basement suite is thoughtfully designed with high ceilings, privacy, and enhanced soundproofing for comfort and energy efficiency. Situated in a vibrant, sought-after neighborhood, this prime location is just minutes to IKEA, Hwy 417, Bayshore Mall, and the future LRT hub. Enjoy easy access to parks, the beach, and public transit - offering the best of city living. The proposed listing price is below the builder's investment in high-end finishes, making this an incredible opportunity. Don't miss your chance to own a home that blends luxury, style, and income potential. Book your private showing today! (id:39840)
828 Alpine Avenue
Ottawa, Ontario
Brand-New Semi-Detached | Modern Design with Legal Suite! Everything in this home is custom-built with quality and style in mind. Step through an impressive 8-ft slab entry door into a bright, open-concept living and dining area featuring soaring 10-ft ceilings, elegant lighting, and floor-to-ceiling Energy Star-rated windows. Enjoy 6 engineered hardwood flooring throughout. The custom-designed kitchen is a true showstopper, farmhouse ceramic sink, sleek cabinetry, and a hidden waste bin where function meets luxury. A cozy family room features a natural stone book-matched fireplace and a built-in bar closet with space-saving pocket doors. A wide patio door connects the main floor seamlessly to the backyard. Upstairs, you'll find 3 bedrooms and 3 modern bathrooms with smart mirrors, and built-in closet drawers in every room. A convenient second-floor laundry room adds extra functionality. The high-ceiling legal 1-bedroom basement unit is perfect for rental income or extended family. This home is built with enhanced soundproofing and high-quality insulation throughout, ensuring superior comfort, energy efficiency, and privacy in all living spaces. Location, location! Ideally situated just minutes from IKEA, Hwy 417, and Bayshore Mall, and steps from the future LRT hub, with quick access to downtown. Enjoy the best of urban living close to the waterfront, parks, shops, and transit all in a vibrant and convenient neighborhood. Note: Photos are from a similar unit within the project. Proposed listing price is below what the builder invested in high-end finishes! Book your showing today and experience luxury living at its finest. appliances are not included. (id:39840)
2353 Georgina Drive
Ottawa, Ontario
This beautifully renovated home sits on a generous 65 x 126 Ft. lot in prestigious Whitehaven and is move-in ready. The spacious foyer with a double closet opens to an elegant, open-concept main floor featuring a sun-filled living and dining area with oversized windows offering views of both the quiet street and the lush, fully fenced backyard. Enjoy a serene outdoor space with two mature apple trees perfect for entertaining or relaxing. Upstairs, the primary suite includes a private balcony with picturesque views in all seasons and a convenient 2-piece ensuite. Two additional bedrooms and a full bath complete the upper level. The fully finished lower level features a cozy gas fireplace, a large recreation area, a 2-piece bathroom, direct backyard access through a separate entrance, and ample storage behind the attached garage. This property is ideal as-is but also offers exceptional potential for homeowners, investors, or builders. It comes with a proposed building plan and concept rendering, presenting a rare opportunity for future development or reimagination. Located just steps from Carlingwood Mall, the Ottawa River, top-rated schools, parks, bike paths, public transit, and major routes. The new LRT line makes commuting easier. Live comfortably now or build your dream home in the future! (id:39840)
107 - 318 Lorry Greenberg Drive
Ottawa, Ontario
NEW PRICE! Attention Investors and first time buyers! This Rare 2 bed + den, 2 FULL bath condo with in-unit laundry and 2 parking spots is now for sale in sought-after Hunt Club Park. One of few units with 2 baths + 2 Parking spots! This property offers excellent value for both homebuyers and investors. The unit provides a spacious two-bedroom floor-plan that prioritizes functionality. Features include an open concept living and dining area & nice sized primary bedroom with en-suite, a second complete main bathroom, a versatile secondary bedroom. The suite also boasts a delightful sunroom/den. But the advantages extend beyond the suite itself. The building provides convenient proximity to parks, green spaces, and the Greenboro community center. It is also well-connected to public transit and offers access to various amenities. It is housed in a secure and smoke-free building with elevator access. Dog enthusiasts will appreciate that this pet-friendly building is only steps away from Conroy Pit. Water and insurance covered in the condo fees. Book your showing today! (id:39840)
907 - 179 George Street
Ottawa, Ontario
Discover The East Market, one of Ottawa's top spots for hard-loft condos! This spacious west-facing 2-bedroom unit features exposed concrete ceilings, hardwood floors, and a bright open living/dining area with a balcony overlooking the Market and Parliament. Floor-to-ceiling windows bring in tons of natural light. The condo has been updated with all new appliances, new kitchen counters, sink and faucet, a built-in microwave, stacked washer/dryer, and a new vanity and toilet. Carpet was removed and replaced with new flooring, plus both bedrooms have new sconces. There's also new ceiling lighting and updated wiring in the living room for easy TV setup. The primary bedroom includes a Jack-and-Jill ensuite and a walk-in closet. The second bedroom is versatile, perfect for an office, studio, guest room, or den, and comes with plenty of closet space. One underground parking spot is included. Building amenities include a full gym, party room with terrace and BBQs, games room, and lots of visitor parking. Condo fees cover all utilities. (id:39840)
B - 1781 Lamoureux Drive
Ottawa, Ontario
First time buyers/Investors Delight! Spacious Three-Bedroom Home in a Highly Desirable Family Neighbourhood! 3 bedroom, 2 bathroom home ideally located in one of Orléans' most family-friendly communities. This spacious property offers a bright, open layout with comfortable living areas perfect for everyday living and entertaining. The fully finished basement provides additional functional space-ideal for a family room, home office, or play area. Nestled within a quiet, established neighbourhood, the home is just steps from parks, schools, shopping, and transit, making it an excellent choice for families and first-time buyers. With its practical layout, warm atmosphere, and convenient location, this property offers exceptional value and reliability. This home needs some updating! Immediate possession possible. See it today! (id:39840)
901 - 200 Bay Street
Ottawa, Ontario
Location, Location, Location. Walking distance to The Hill, Rideau Canal, NAC, Byward market. Living/dining room with walk-out to spacious balcony. Large eat-in kitchen with adjacent storage pantry and laundry room. Open concept main living area loads of cupboard space. Primary bedroom with large walk-in closet. Spacious second bedroom with large closet. Main bath is a four piece with tub and shower. All floors are easy care with no carpets. Underground parking included. Most principle rooms have virtually enhanced examples of possible decor alternatives. (id:39840)
345 Poulin Avenue
Ottawa, Ontario
Lovingly maintained by the same owner for over 25 years, this beautiful semi-detached home in the heart of Britannia exudes warmth and pride of ownership. The main floor features hardwood floors and elegant crown moulding in the living and dining rooms, while a large west-facing window fills the space with natural light. The updated kitchen offers quartz counters, oak cabinetry, tiled floor, modern backsplash, and plenty of prep space, plus a sunny window perfect for growing herbs. A full bathroom on the main level adds convenience. Upstairs, find three spacious bedrooms with smooth ceilings, great closets, and gleaming hardwood floors. The second full bathroom includes tiled floors, a linen closet, new vanity, and a tub/shower combo. The finished basement offers a cozy rec room with laminate flooring and built-in bookshelves. Outside, enjoy a fenced backyard ideal for gardening or relaxing, with side door access. Steps to Britannia Beach, Farm Boy, Shoppers, and near the Kichi Zibi Mikan parkway with walking and biking trails. A perfect blend of comfort, charm, and convenience! (id:39840)
106 - 415 Greenview Avenue
Ottawa, Ontario
Bright and beautifully updated 2-bedroom condo offering comfort, style, and unbeatable amenities. This move-in-ready home features luxury vinyl flooring throughout, a modern kitchen with a tiled backsplash, abundant cabinetry, and plenty of storage. The spacious open-concept living and dining area is filled with natural light and opens onto a huge private balcony - perfect for relaxing or entertaining outdoors.The updated bathroom showcases tiled floors, a new vanity, and a modern walk-in shower for a touch of luxury. This well-managed building is loaded with amenities including a pool, exercise room, billiards and ping pong rooms, library, party room, guest suites, craft and workshop spaces, and even a squash court and bicycle room. Enjoy the perfect location - just minutes to Britannia Beach, scenic trails, and within walking distance to restaurants, shopping, and easy highway access.An ideal opportunity for first-time buyers, investors, or those looking to downsize into a vibrant, active community. (id:39840)


