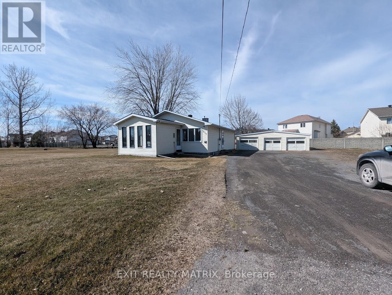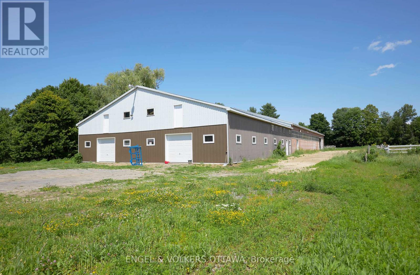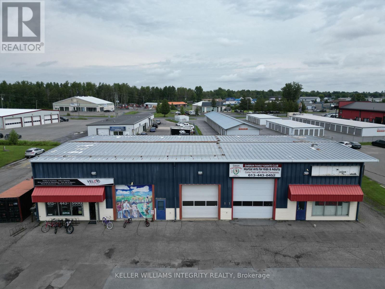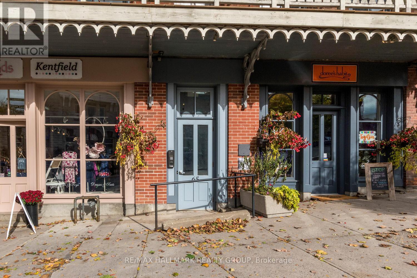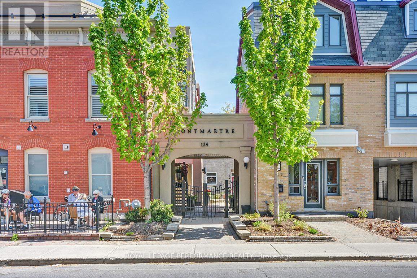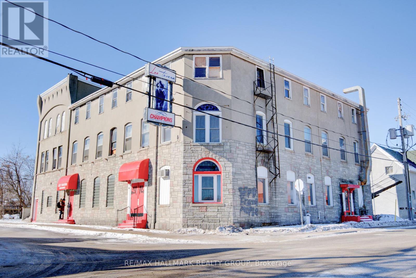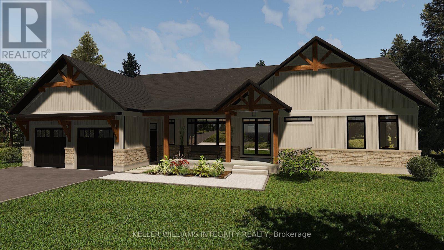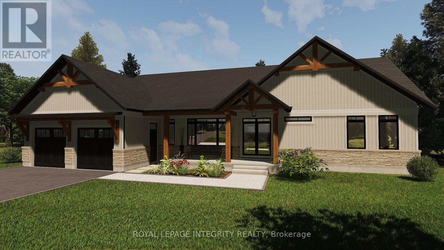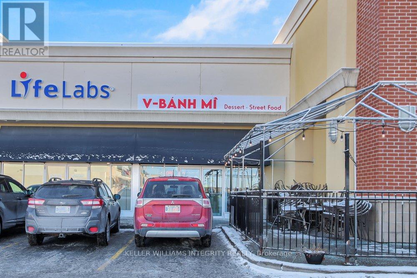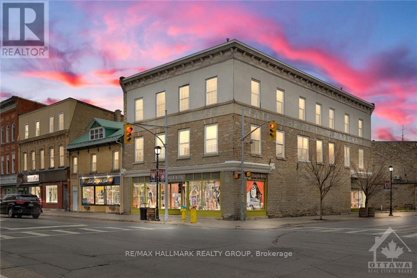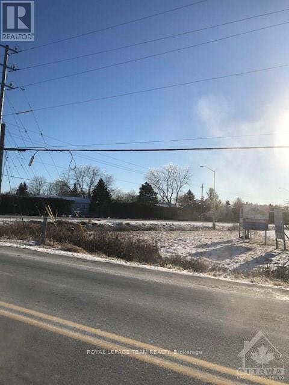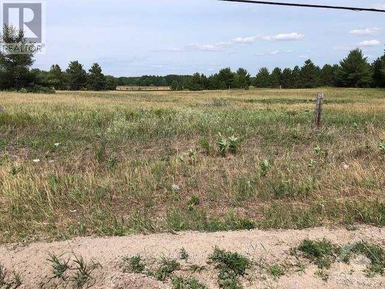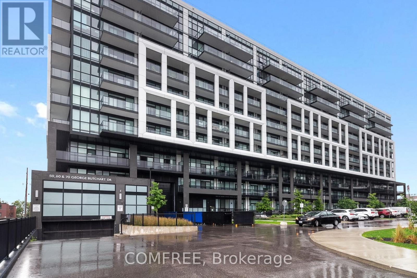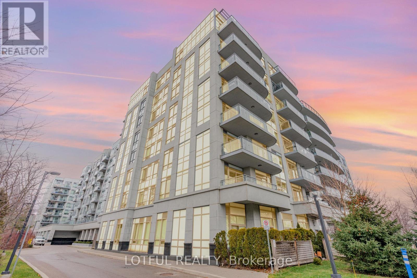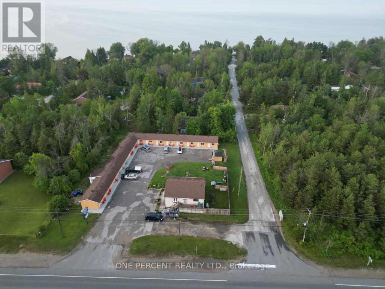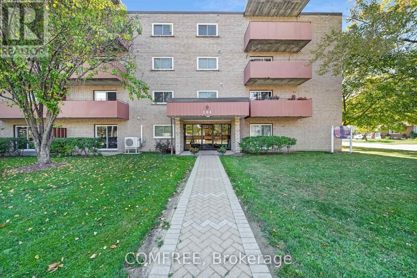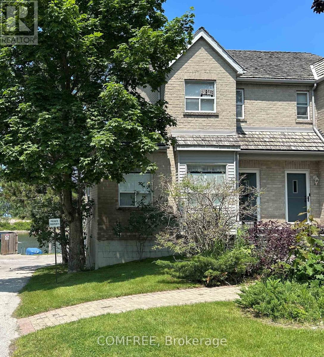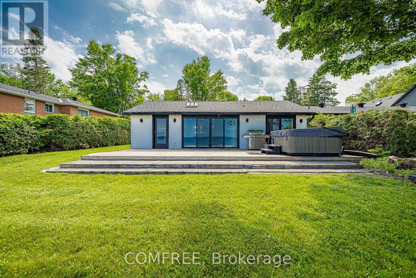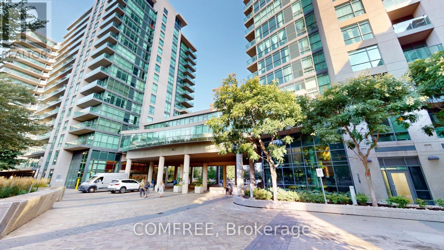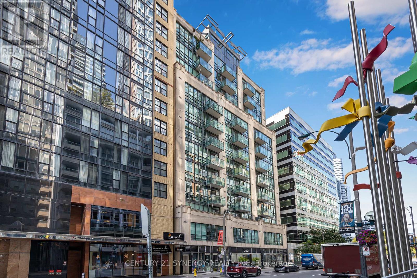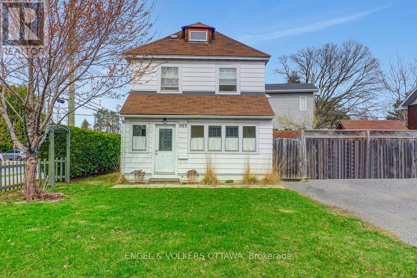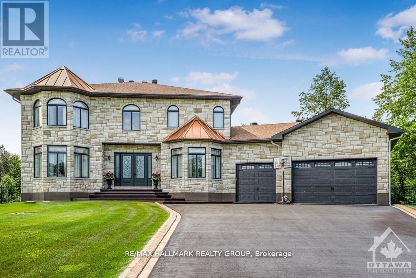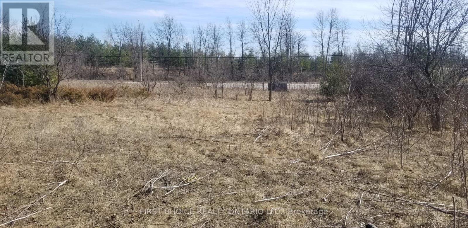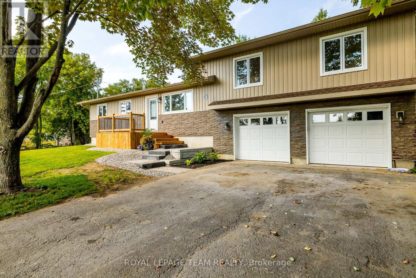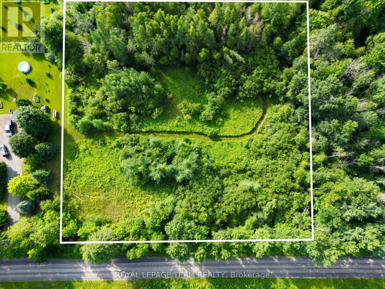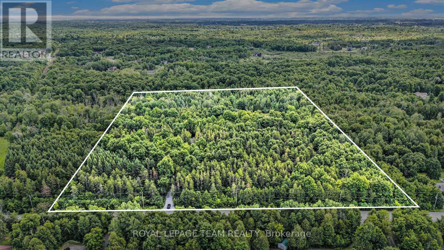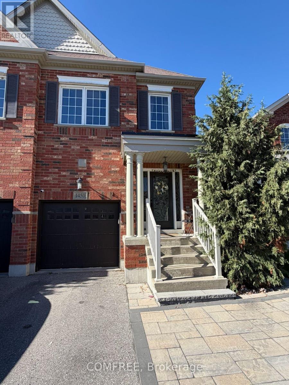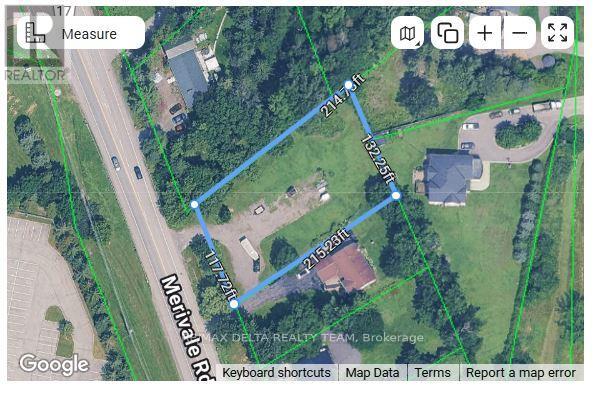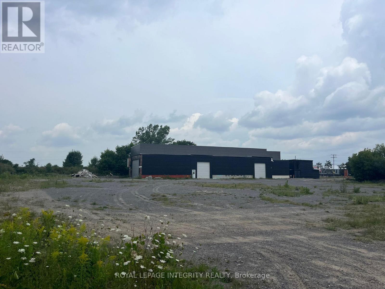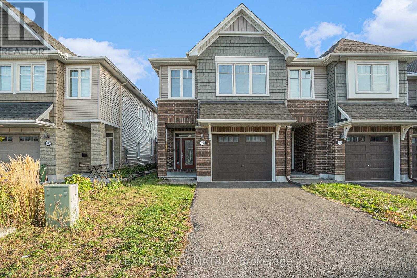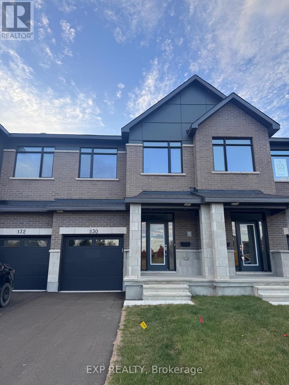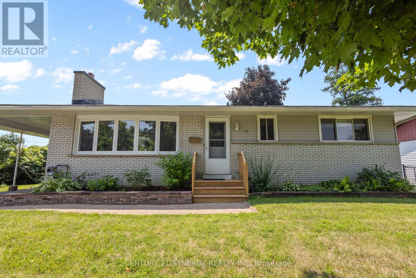1632 Trim Road
Ottawa, Ontario
Located in the heart of Orleans. 3 bedroom bungalow on large 35,886 sqft irregular lot with potential for redevelopment. Property has a large detached 3 car garage. Current zoning is R1HH[715]. The City of Ottawa proposed New Zoning By-law would rezone this lot to CM2 (Mainstreet and Minor Corridor Zones) allowing for residential and non-residential/commercial uses including but not limited to: bank, animal care establishment, catering establishment, community centre, day care, hotel, medical facility, museum, office, pay day loan establishment, place of worship, place of assembly, personal service business, recreation and athletic facility, R&D centre, retail store, restaurant, automobile service station, car wash, gas bar and more. Call now to book a viewing or obtain more information. (id:39840)
3550 Second Concession Road
Alfred And Plantagenet, Ontario
"Follow Your Dream " was the slogan of the renowned horse camp that previously operated on this land for 35 years before the owners retired. Now it is your turn to follow your dream. This picturesque hobby/horse property offers 163 acres of flat, sandy loam/grass land, an impressive 9000 sqft sand-covered horse arena & a century barn with a hay loft & additional 6 box stables. Equipped with multiple gas piping & a water sprinkler system to control the dust makes this arena ideal for the colder months. An adjoining building offers 20 horse stalls with 2 separate entrances, locker room, viewing room overlooking the arena, party room, hay loft & bathroom. Enjoy your early morning rides along the towering mature trees, charming pond & open grass fields while listening to the birds sing. The property also offers a modular home. The zoning is commercial; however, it can be converted to residential. An opportunity to own a horse property that could also have business opportunities. (id:39840)
671 Notre Dame Street
Russell, Ontario
Prime industrial, retail, and residential property located on the main corridor at the entrance to the town of Embrun. The building is 5,000 square feet at street level plus a single one-bedroom residential apartment on the second floor. Vacant possession of 3,000 SF of the retail industrial portion of the building will be available on April 1, 2025, as one of the leases expires. The second unit on the ground floor is 2,000 square feet and will become vacant on August 1, 2026. This building offers a fantastic opportunity for an investor to acquire a strategic asset and operate their business on the main retail strip in the rapidly growing town of Embrun. Open your business within the 3,000 SF unit starting April 1, 2025, and expand your company into the remaining 2,000 SF when the lease expires. Nearly one acre of land with lots of parking and a large grassy backyard can be paved if desired. Continue renting the property for revenue, or use the building for your business. (id:39840)
304 - 65 Mill Street E
Mississippi Mills, Ontario
1631 sq. ft. apt within the 65 Mill condo complex; an upscale renovation in downtown Almonte. Buyer has opportunity to help detail w/final finishings of interior. Roof deck. Soaring brick walls, 3 spacious windows overlooking Naismith courtyard, storage in apt, all new construction, 2nd level bedroom & extra storage w/open catwalk, 5 appliances, c/air (heat pump). Located in downtown commercial core w/post office, butchery, shops, garage, pub, banking, medical services all nearby. Walking trail/bike path, parks & Mississippi less than a block away. Currently finishing renovation. Measurements approximate. Lift to be installed within common area. Almonte is noted for its natural beauty w/ several water falls, many parks, heritage buildings, numerous festivals. Canoeing, kayaking, boat launch, beach, fishing, swimming all in the Mississippi. Schedule B must be included in offers. Create a stunning and unique home for yourself! Possession 90 days. Builders agreement to be used. Pets allowed. 1 or 2 bedroom potential. Taxes and condo fee estimated. (id:39840)
204 - 65 Mill Street
Mississippi Mills, Ontario
1216 sq. ft. one-of-a-kind apartment in picturesque downtown Almonte. One bedroom suite in a heritage building complex in the central historic downtown. Features elevator, heat and water included, one parking spot, 5 appliances, balcony with views of Mississippi River. Some new construction is required, thus the buyer can have input. A few minutes walk to shops and stores, restaurants, pub, banking, library, post office, bakery, butcher shop, LCBO, The Beer Store, auto garage, dentist, medical services. This town is noted for its first rate hospital, and friendly community. Hummingbird chocolate, skating rink, curling rink, swimming beach, boating and fishing in the Mississippi River, tennis courts, fitness clubs, brewery, Vodkow distillery, fat free donut manufacturer, splash pad, dog park, skate board park, pickle ball, soccer fields, basket ball, frisbee park, Rotary Club, Royal Canadian Legion, Lions Club, Civitan Club, Almonte agricultural fair, Puppets Up festival, Highland Games, concerts, Volkswagon bus fusion meet, and the list goes on. Golf clubs near by. Almonte, an age friendly community with abundant parks, walk ways, cycling, and trails. 24 hours notice for all showings as a tenant is occupying the original part of the suite. Schedule B must accompany all offers. Builders agreement of purchase and sale to be used. Something for everyone! Pets allowed. Taxes and condo fee estimated. All appts thru listing realtor. (id:39840)
B204 - 124 Guigues Avenue
Ottawa, Ontario
Discover "The Montmartre in the Market," a European-inspired low-rise building that blends modern comfort with classic heritage charm. Tucked away in a quiet corner of the Market district, this residence offers easy access to Ottawa's best cafes, restaurants, cultural landmarks like the National Art Gallery, National Arts Centre, embassies, Global Affairs Canada, parks, and public transit. Behind a private gated entrance lies a cobblestone courtyard, leading to a bright, open-concept unit. The custom kitchen opens to a sunlit living area, while the master suite features a cozy reading nook, walk-in closet, and ensuite bath. Enjoy a private balcony, central air, and underground parking. Some photos virtually staged. (id:39840)
2188 Robertson Road
Ottawa, Ontario
Discover the immense potential of this prime Arterial Mainstreet (AM) zoned property, located on one of the main arteries running through the vibrant Bells Corners area. Spanning approximately 63,657 square feet, this expansive lot offers a wealth of possibilities for developers and investors alike. This property boasts exceptional visibility and accessibility, making it an ideal choice for a wide range of commercial ventures. The AM zoning type permits a multitude of potential uses, offering unparalleled flexibility to suit your business or development plans. The property includes two tasteful buildings one owner-occupied (approx 2210 sq ft.) and one currently tenanted (approx. 1460 sq ft), an abundance of lush green space at the back, and a large parking lot. Whether you're looking to expand your business, invest in a prime commercial property, or embark on a new development project, 2188 Robertson Road is the perfect canvas to bring your vision to life! (id:39840)
2188 Robertson Road
Ottawa, Ontario
Discover the immense potential of this prime Arterial Mainstreet (AM) zoned property, located on one of the main arteries running through the vibrant Bells Corners area. Spanning approximately 63,657 square feet, this expansive lot offers a wealth of possibilities for developers and investors alike. This property boasts exceptional visibility and accessibility, making it an ideal choice for a wide range of commercial ventures. The AM zoning type permits a multitude of potential uses, offering unparalleled flexibility to suit your business or development plans. The property includes two tasteful buildings, one owner-occupied (approx 2210 sq ft.) and one currently tenanted until June (approx. 1460 sq ft), an abundance of lush green space at the back, and a large parking lot. Whether you're looking to expand your business, invest in a prime commercial property, or embark on a new development project, 2188 Robertson Road is the perfect canvas to bring your vision to life! (id:39840)
72 Daniel Street
Smiths Falls, Ontario
Seize this incredible opportunity to be part of Smiths Falls' exciting growth with this massive building spanning three stories, located directly across from the train station with high visibility, ample parking, and unlimited potential. The main floor, once home to The Tavern, a cherished local landmark, is primed for a new business venture, featuring a full bar, some kitchen equipment, and restaurant furniture, making it ideal for a restaurant, pub, caf, or retail space. The layout allows for division into three separate units. The demolition on the two upper floors, formerly a hotel, has begun as seen in photos, presenting a blank canvas for residential apartments, boutique hotel rooms, or short-term rental suites, offering huge revenue potential. With newer boiler, a 600-amp electrical service, and plenty of parking, this property is a rare investment opportunity to restore and repurpose this landmark in a fast-growing community. Dont miss out on bringing your vision to life! (id:39840)
236 Stonewalk Way
Ottawa, Ontario
Stonewalk Estates welcomes GOHBA Award-winning builder Sunter Homes to complete this highly sought-after community. Offering Craftsman style home with low-pitched roofs, natural materials & exposed beam features for your pride of ownership every time you pull into your driveway. Our Evergreen model (designed by Bell & Associate Architects) offers 1850 sf of main-level living space featuring three spacious bedrooms with large windows and closest, spa-like ensuite, large chef-style kitchen, dining room, and central great room. Guests enter a large foyer with lines of sight to the kitchen, a great room, and large windows to the backyard. Convenient daily entrance into the mudroom with plenty of space for coats, boots, and those large lacrosse or hockey bags. Customization is available with selections of kitchen, flooring, and interior design supported by award-winning designer, Tanya Collins Interior Designs. Ask Team Big Guys to secure your lot and build with Sunter Homes., Flooring: Ceramic, Flooring: Laminate (id:39840)
312 Moore Crescent
North Grenville, Ontario
Flooring: Ceramic, Flooring: Laminate, Maplestone Lakes welcomes GOHBA Award-winning builder Sunter Homes to complete this highly sought-after community. Offering Craftsman style home with low-pitched roofs, natural materials & exposed beam features for your pride of ownership every time you pull into your driveway. Our Evergreen model offers 1850 sf of main-level living space featuring three spacious bedrooms with large windows and closest, spa-like ensuite, large chef-style kitchen, dining room, and central great room. Guests enter a large foyer with lines of sight to the kitchen, a great room, and large windows to the backyard. Convenient daily entrance into the mudroom with plenty of space for coats, boots, and those large lacrosse or hockey bags. Customization is available with selections of kitchen, flooring, and interior design supported by award-winning designer, Tanya Collins Interior Designs. Ask Team Big Guys to secure your lot and build with Sunter Homes. (id:39840)
119 Maplestone Drive
North Grenville, Ontario
Stonewalk Estates welcomes GOHBA Award-winning builder Sunter Homes to complete this highly sought-after community. Offering Craftsman style home with low-pitched roofs, natural materials & exposed beam features for your pride of ownership every time you pull into your driveway. Our Evergreen model (designed by Bell & Associate Architects) offers 1850 sf of main-level living space featuring three spacious bedrooms with large windows and closest, spa-like ensuite, large chef-style kitchen, dining room, and central great room. Guests enter a large foyer with lines of sight to the kitchen, a great room, and large windows to the backyard. Convenient daily entrance into the mudroom with plenty of space for coats, boots, and those large lacrosse or hockey bags. Customization is available with selections of kitchen, flooring, and interior design supported by award-winning designer, Tanya Collins Interior Designs. Ask Team Big Guys to secure your lot and build with Sunter Homes., Flooring: Ceramic, Flooring: Laminate (id:39840)
129 Riocan Avenue
Ottawa, Ontario
A fantastic opportunity to own V-Banh Mi, a popular dessert and pho restaurant in a high-traffic Nepean location! Situated in a bustling Riocan Mall surrounded by LCBO, Canadian Tire, Home Depot, Dollarama, Walmart, Cineplex, and Loblaws, this restaurant enjoys excellent exposure and foot traffic. With seating for 44, a cozy atmosphere, and a prime location, this turn-key operation is perfect for those seeking to grow a thriving business. V-Banh Mi is celebrated for its innovative approach to desserts, blending traditional flavors with modern creativity. Customer reviews rave about the friendly staff, fast service, delicious offerings, and perfectly executed sweet treats. Extended hours until 10 PM make it a favorite destination for late-night dessert lovers. Dont miss out on this rare chance to own a gem in the heart of Nepeans retail hub! Note: Rent: $6,599.75/month / Seller willing to consider VTB up to 60 % for approved buyer. (id:39840)
866 Notre Dame Street
Russell, Ontario
Excellent commercial retail investment opportunity in the heart of Embrun. The building has three commercial and two residential tenants, a large rear parking lot, and the potential to add more rentals in the upper floor space. Please do not approach the current tenants or employees. You are welcome to view the property from the exterior, but any interior showings must be arranged through the listing agent. (id:39840)
18 Haggart Street
Perth, Ontario
The Southview is a high quality, well maintained apartment building just off Provincial Highway 7 in Perth, close to necessity-based shopping, as well as the historical downtown core. Consisting of 32 apartments (14 x 1 bdrm, 18 x 2 bdrm), all apartments are sun-filled, functionally designed and feature either balconies, or walkout patios. These apartments are in high demand with the building consistently maintaining full occupancy. Well located within the town of Perth, with a municipal park, and retirement home immediately abutting the property. The nearby Perth Mews Shopping Centre, just 5 minutes away by foot, includes a Loblaws Independent Grocer, and recently added Starbucks and Mark's Work Warehouse as tenants. The Southview is also just a few blocks from Perth's thriving downtown core, popular for its historical sites and cultural events. (id:39840)
23 Blacksmith Road
Rideau Lakes, Ontario
An emblem of history, Circa 1843 - nestled in the heart of Rideau Lakes - sits the "Blacksmith House," a timeless century home enveloped by its gorgeous, irreplaceable limestone façade, a testament to the craftsmanship of its era. Spanning approx. 3000 sq ft., this one-of-a-kind home is a gateway to the past and a unique prospect for the future. Visiting this property is an invitation to imagine the stories that unfolded within its walls and to envision the tales yet to be told. It features modern updates, including a new furnace & heat pump (Jan 2025), electrical, plumbing, windows, front door, repointed stonework, M/L bathroom, and flooring, to name a few. Its original charm is evident in impressive high ceilings, handcrafted wood-carved motifs, two original staircases, wide-plank hardwood, traditional deep box-sashed windows with cozy nooks and deep extra window seats everywhere you turn, combined with intricate trim and mouldings. The main floor boasts a bright foyer, the great room; historically, the parlour, enhanced by a stone fireplace surround, mantle, dry bar & sitting room along with a pedigreed formal dining room, and welcoming country kitchen & eating area, a three-piece bathroom, and main floor laundry room with a separate entrance & second staircase. The second level offers four bedrooms, including the serene primary suite & full bathroom. The possibilities invite endless opportunities to create new memories in a unique, historically inspired home. Try a hand at a quaint bed & breakfast in this beautiful waterfront town, or enjoy the quiet living and all Rideau Lakes offers. Set across from Otter Creek & Van Clief Park while being within easy reach of amenities, including Rideau Ferry beach & boat launch, hospitals, golf courses, shopping, outdoor recreation, and so much more. A straightforward drive to Ottawa & Kingston, 10 minutes. to Smiths Falls & Perth. 24 hr. irr on offers. (id:39840)
7 - 5509 Canotek Road
Ottawa, Ontario
Incredible opportunity to acquire the assets of a fully equipped countertop business. This asset sale includes a professionally built-out showroom, office space, and a very competitive lease rate with everything you need to launch your own venture in the industry. Please note: this is an asset sale only; the business name is not included. The seller is open to assisting the new owner with setting up their own business, offering hands-on guidance, installation support, and training to ensure a smooth transition. Perfect for entrepreneurs or professionals ready to step into a ready-made space and build their own brand. Assets sale includes a very competitive lease! (id:39840)
8687 Highway 511
Lanark Highlands, Ontario
Fully operational sawmill located in the heart of the milling district in Lanark Highlands. Established in 2002 with addition added in 2007, this exceptional turnkey business is well-maintained with 6,400 sq ft footprint on 20 acres along major highway for easy access. The property offers ample space for future expansion and is perfectly positioned for logistical efficiency. The sale includes all necessary equipment and infrastructure to continue operations seamlessly, providing a profitable turnkey business opportunity. Currently operating Monday through Thursday. Located in a prime industrial zone, the business benefits from quick access to key transportation routes and proximity to local suppliers and buyers. With room for growth and potential for diversification, this sawmill presents a rare opportunity to invest in a stable, well-respected business in the region. Approx 10 mins to Lanark; 40 mins Perth or 50 mins Ottawa (id:39840)
603 - 350 Montee Outaouais Street
Clarence-Rockland, Ontario
This upcoming 2-bedroom, 1-bathroom condominium is a stunning upper level middle unit home that provides privacy and is surrounded by amazing views. The modern and luxurious design features high-end finishes with attention to detail throughout the house. You will love the comfort and warmth provided by the radiant heat floors during the colder months. The concrete construction of the house ensures a peaceful and quiet living experience with minimal outside noise. Backing onto the Rockland Golf Course provides a tranquil and picturesque backdrop to your daily life. This home comes with all the modern amenities you could ask for, including in-suite laundry, parking, and ample storage space. The location is prime, in a growing community with easy access to major highways, shopping, dining, and entertainment. This unit includes heated underground parking. Photos are from a similar model and have been virtually staged. Buyer to choose upgrades/ finishes. Occupancy December 1 ,2025, Flooring: Ceramic, Laminate (id:39840)
00 Libby
North Grenville, Ontario
Discover a one-of-a-kind opportunity to own 13 acres of recreational land on the picturesque Libby Island. This tranquil oasis, nestled on the Rideau waterway, offers the perfect private escape for you and your loved ones. Located just a short drive from Kemptville and an easy commute from Ottawa, this property provides a fantastic weekend camping option that's not too far from home! The island can be accessed via boat or car over the land causeway from Foster Memorial Park. With over 2000 feet of pristine shoreline, you'll have endless opportunities to explore and enjoy the beauty of the area. The property is environmentally protected, and it's a natural habitat for various species of wildlife and flora. Embark on exciting adventures and create unforgettable memories on Libby Island! (id:39840)
2 Gore Street E
Perth, Ontario
CIRCA 1880 STONE RETAIL BUILDING IN THE HEART OF ALL THE ACTIVITIES IN HISTORIC CENTRAL DOWNTOWN PERTH,HIGH VISIBILITY & HIGH TRAFFIC LOCATION IN A HIGH TRAFFIC HERITAGE TOURIST TOWN,2 BLOCKS TO THE TAY CANAL WHICH FLOWS INTO THE WORLD HERITAGE SITE RIDEAU CANAL,3 BLOCKS TO STEWART PARK THE WEDDING CAPITAL PARK OF ONTARIO WITH A MULTITUDE OF YEARLY FESTIVALS,TREMENDOUS UPSIDE POTENTIAL IN THE RENTAL INCOME WITH THE 2nd & 3rd FLRS BEING VACANT,CLOSE TO THE OLDEST GOLF COURSE IN CANADA-THE LINKS O TAY GOLF COURSE,1 BLOCK TO THE BEST WESTERN HOTEL,VERY HIGH WALKSCORE BEING CLOSE TO ALL THE AMENITIES LIKE OTHER RETAIL STORES & RESTAURANTS & BANKS,PERTH ALSO HAS ONE OF THE BEST HOSPITALS IN ONTARIO LOCATED A FEW BLOCKS FROM THE DOWNTOWN,PERTH HAS BEEN VOTED THE PRETTIEST TOWN IN ONTARIO,40% OF PERTH RESIDENTS ARE RETIRED & THESE RETIREES MAKE EXCELLENT TENANTS IN THE EVENT THE 2nd & 3rd FLRS WERE TURNED INTO APTS,OR TURN THE 2nd & 3rd FLRS INTO CONDOS TO CREATE REVENUE PRODUCING REAL ESTATE (id:39840)
6637-B 506 Road
Frontenac, Ontario
Pastoral 127 acres with its own lake, offers extraordinary setting for off-grid living or your quintessential cozy cabin in the woods. Trails meander thru the land. And, you are adjacent to approx 370 acres of Crown Land. Enter the property from paved county road and escape into it's depths where peace and privacy exist. Nature enthusiasts will love this land. Listen to birds, watch wildlife and fish on your lake called Frog Lake. You also have many possible building sites. The land is ideal for hiking, kayaking, horse-back riding, off-road vehicles and picnics by the lake. Enjoy weekend getaways or perhaps a glamping site that attracts visitors looking to escape city life. With its natural beauty and versatile landscape, the 127 acres is a canvas for your dreams - offering sanctuary and hub for outdoor adventure. From the paved county road, a road is built to and thru the property. 30 mins Sharbot Lake. 90 mins Ottawa or Kingston. Must have Real Estate Agent present to enter the land. (id:39840)
4880 Bank Street
Ottawa, Ontario
A beautiful commercial lot, in the heart of the action, the future Ottawa downtown. Walking distance to the future Hard Rock Hotel & Casino. Developments popping up every year with hundreds of new homes & commercial strip malls. This Lot is RC2 zoned, come build your hotel, gas bar, retail, carwash, restaurant drive thru, etcc. a long list of commercial uses allowed on this 1+ acre lot. Currently leased to a Car Dealer. Financing available OAC. (id:39840)
394 Scotch Line Road
North Grenville, Ontario
Build your dream home! This lot located on Scotch Line Road. Zoned Rural Residential which means it has a designation of being able to build a house. This one a little over an acre. Great location about 10 minutes to Kemptville. Would be perfect for your dream home. A must see. (id:39840)
1420 Old Prescott Road
Ottawa, Ontario
Outstanding opportunity for a commercial development or multi residential with limitless permitted uses (VM Village Mixed Use) . The growing family oriented community of Greely is in need of many services that can be provided for on this property such as, but not limited to: Day Care, Retail, School,Retirement Home,Restaurant,Place of Worship,Funeral Home, Animal Hospital,Small Batch Brewery (id:39840)
15758 Hwy 17 Highway
Whitewater Region, Ontario
6.8 ACRES OF HIGH AND DRY LOT WITH SOME TREES ON EAST END, TWO HIGHWAY ENTRANCES AND IT ALSO BUTTS UP TO THE ENTRANCE TO TOWNSHIP PROPERTY ROADWAY WHICH WOULD BE PERFECT FOR A COMMERCIAL ENTRANCE TO THE WEST SIDE OF THE PROPERTY, ZONED RESIDENTIAL, COMMERCIAL ZONING SHOULD BE ABLE TO ACQUIRE WITH VERY LITTLE PROBLEM, THE TOWNSHIPS ALWAYS LIKE MORE TAXES. (id:39840)
621 - 60 George Butchart Drive
Toronto, Ontario
The condo features 730 ft of living space with an additional 280 ft of wrap-around balcony with two full-sized bedrooms plus a den and two full bathrooms. The primary bedroom has wall-to-wall north-facing windows overlooking the beautiful Downsview Park and an ensuite bathroom. The secondary bedroom has outside west-facing windows. Both bedroom closets have upgraded heavy-duty dual-level storage shelves. There are unobstructed views of sunrise, sunsets, and panoramic views of Downsview Park. The unit is at the end of the hallway with minimal foot traffic, far from the elevator and disposal chute. P1 level underground parking and an oversized storage locker are included. The kitchen features quartz counters and full-sized stainless steel appliances. There is a stacked high-efficiency washer and dryer. The building offers various amenities including a fitness room, party room, BBQ area, pet washing station, bicycle storage, Amazon delivery locker, and 24/7 concierge. (id:39840)
711 - 3500 Lakeshore Road W
Oakville, Ontario
Welcome to BluWater Residences, an exclusive lakeside community offering resort-style living in the heart of Bronte. This beautifully appointed suite showcases stunning sunset and escarpment views with two walkouts to a private balcony complete with a gas hookup for BBQ. The upscale kitchen is finished with quartz countertops, tall cabinetry with glass shelving and lighting, a WOLF gas range with hood fan, and a SUB-ZERO refrigerator with dual freezer drawers. Thoughtful custom touches include a built-in wall unit in the living and dining area and a bespoke built-in with TV mount in the primary bedroom. Elegant hardwood floors, a luxurious four-piece bath with Kohler hardware, in-suite laundry, and an owned storage locker add to the homes appeal.Residents enjoy access to a heated underground parking garage, 24-hour concierge, fitness and wellness centre, spa with saunas and showers, an outdoor pool and hot tub overlooking the lake, beautifully landscaped lounge areas with fireplaces and BBQs, as well as a party room, guest suite, and visitor parking. Located minutes from Bronte Village, waterfront trails, marinas, parks, and fine dining, with easy access to the QEW and Bronte GO Station. BluWater offers not just a home, but an unmatched lifestyle by the lake. (id:39840)
9448 Beachwood Road N
Collingwood, Ontario
Welcome to Relax inn - approximately 0.8 acre lot - 16 Room Motel in the town of Collingwood, a transit town with 2 seasons, Motel is very close to the Wasaga beach And The Blue mountain area and has a year round business, Close to GTA And Barrie. The motel has lots of upgradations, with new windows, doors, bathrooms, floorings, paint, LED TVs, security cameras, new shed, and washer and dryer. Big parking for boat, RV, or AZ Trucks. The motel has a separate BBQ area with picnic benches and a kids play area. There is also a Separate 4 BR owner Apt with separate kitchens on each floor and also with Separate entry for upstairs unit. The owner apt is approximately 2200 sq. ft including office area. A great opportunity for the buyer to be owner operator-live on site and manage the business to make more profit and save expenses. (id:39840)
207 - 184 Eighth Street
Collingwood, Ontario
Your opportunity to own a 2 bedroom apartment condominium in a well maintained, friendly building in COLLINGWOOD, recently named "the happiest place in Ontario to live". Condo is well-suited for those seeking low-maintenance living and a reasonable entry point into Collingwood's real estate market. Convenient municipal transit at the front door, municipal playground next door and four season recreation within minutes from home. Immediate occupancy available to fill the many closets and storage locker. Bike room and social common area in building! Some photos are virtually staged. (id:39840)
1 - 216 River Road E
Wasaga Beach, Ontario
This property is truly a slice of paradise. This 2 story plus basement/garage townhouse on Nottawasaga River boasts breathtaking sunset views and spectacular views of Nottawasaga River, Georgian Bay, and Blue Mountain, Collingwood. Conveniently located only minutes walk to beach one, and close to shops, restaurants, grocery stores, Walmart & marina. Relax and entertain in this sought-after end unit . A boaters paradise.MAIN FLOOR: Spacious open concept design: living room, breakfast area, bright Ikea kitchen with stainless steel appliances (fridge, stove, dishwasher, microwave), granite countertops, oversize sink, and additional family room. Air conditioning and ceiling fans, oversize 30, 000 BTU gas fireplace. Pot lights and new LEDs throughout. Windows on 3 sides make this unit bright and sunny - custom window coverings throughout the house. Main floor sliding doors open to large river-front deck, gas BBQ hook-up, glass balconies for unobstructed views.UPPER LEVEL: large master bedroom with private balcony and river view, a full bathroom with jacuzzi tub/shower and heated floor, a second bedroom, and a linen closet. Air conditioning wall units in each bedroom and mirror double sliding closet doors with large closets and custom shelves.BASEMENT/GARAGE: full bathroom, open area laundry room, a separate room (den, bedroom, or storage), and inside-entry gas-heated garage with finished floors, opening directly to river-front.OUTSIDE: premium docking facilities directly on Nottawasaga river (close to widest section near mouth of river): 4-post 50FT aluminum docks, 10ft wide wooden boardwalk, additional personal parking spot in front of garage. Plus visitor parking. Brand new composite front porch and steps. (id:39840)
901 Woodland Drive
Oro-Medonte, Ontario
Stunning waterfront, air conditioned, home with vaulted ceiling on a spacious lot with breathtaking panoramic views! This beautifully finished property features vaulted ceilings, new windows and wide triple-pane sliding doors that flood the space with natural light and highlight the spectacular scenery. The gourmet kitchen is a chef's dream with granite countertop island and high-end appliances. The elegant bathroom boasts a modern glass shower while heated, premium porcelain flooring runs throughout the home for year-round comfort. Enjoy cozy evening and entertaining guests in the bright living spaces or step outside to soak in the hot tub or relax in the wide waterfront sitting area. This home combines luxury, comfort, and lifestyle for seasonal and everyday living. (id:39840)
7177 Beach Drive
Ramara, Ontario
Welcome to Floral Park, Enjoy lake living without high costs of lakefront. One minute walk to government dock on lake couchiching where you can launch a small boat, go swimming, canoeing and/or fishing also great for winter activities such as ice fishing and snowmobiling.5 minutes to Washago centennial park to enjoy a beautiful sandy beach or to launch larger boats also for a variety of stores.Large double lot. New Build. All New Appliances. Barn 16x32 with loft 10 Minutes to Casino Rama. Minutes to Washago 20 minutes to Orillia. 3 Bedrooms, 2 Bathrooms, Large Family Room, Kitchen and Dining Room, Covered Balcony with views of lake.Great opportunity year round home or rental investment. (id:39840)
31 Metcalfe Drive
Bradford West Gwillimbury, Ontario
Welcome to 31 Metcalfe Dr. This bright & Spacious 4+1 Bedroom Home with walkout basement Apt & Solar panels, offers it all. Sun-filled, well-planned, elegant home is located in a quiet, family- friendly neighborhood with top-rated school and is close to shopping, GO Station, and just 5 minutes away from HWY 400.The main floor features hardwood flooring, a private office, a spacious living/dining room, and a bright family room that flows into the kitchen and walks out to a large deck, ideal for everyday living and entertaining. The kitchen offers generous storage and cabinetry, perfect for busy households. The second floor, offers the master bedroom which includes a walk-in closet and large ensuite bath, with three additional bedrooms and a second full bathroom completing the level. And lastly, the bright walk-out one-bedroom basement includes a separate entrance, private laundry, full kitchen which is great for extended family. An added bonus: this home is equipped with solar panels. (id:39840)
473 - 209 Fort York Boulevard
Toronto, Ontario
Modern condo for sale in the heart of Fort York, Downtown Toronto. Steps from Lake Ontario, the CN Tower, Rogers Centre, and BMO Field, a key venue for the 2026 FIFA World Cup. Surrounded by green spaces, waterfront trails, top restaurants, and entertainment, this property offers the perfect mix of urban lifestyle and nature. Just minutes from Billy Bishop Airport and Union Station, with excellent transit connections. Safe and vibrant neighbourhood with strong rental demand. Ideal for Airbnb or short-term rentals, ensuring high returns and long-term value growth. A rare opportunity to own in one of Torontos most desirable and secure communities. Envoyé de mon iPhone Prime Fort York Investment Steps from the Lake & World Cup Stadiums Downtown Toronto Condo High ROI, Airbnb-Ready, Unbeatable Location Fort York Gem Walk to CN Tower, Rogers Centre & Waterfront Exclusive Toronto Condo Secure, Central Location. Parking allowance on visitor parking, and that is 10 days per month, so 120 days a year (id:39840)
306 - 263 Wellington Street W
Toronto, Ontario
Ideally located just steps from both the Entertainment and Financial Districts, this rarely available corner residence offers an exceptional opportunity in a boutique mid-rise building. Spanning an impressive 830 sq. ft., this meticulously maintained one-bedroom plus den suite features a highly functional layout, with the versatile den easily serving as a second bedroom, private office, or guest space.Elegant hardwood and marble flooring flow throughout, complemented by floor-to-ceiling windows that bathe the interior in natural light. Brand-new designer roller blinds enhance both style and comfort, while the open-concept living and dining area seamlessly extends to a private balcony with tranquil terrace views.Combining space, sophistication, and a coveted downtown location, this suite is a rare offering perfectly suited for professionals, investors, or those seeking refined urban living in the heart of the city. (id:39840)
989 Bakervale Drive
Ottawa, Ontario
Located on a quiet, treelined street in the desirable Carlington neighbourhood, this legal duplex includes a 1 bedroom, 1 bath main floor unit complete with in-unit laundry, and 2 enclosed sunrooms. The second floor includes 2 bedrooms, 1 bath, and in-unit laundry. Plenty of room in the unfinished basement for storage. The fenced private yard offers garden beds, a shed for storage and a covered portico for barbecuing. The large laneway can accommodate up to 6 vehicles. Whether for a first time buyer to live in one unit, while renting out the second, a multi-generational family occupying both units, an investor looking to add to their portfolio or a development project to build new, the options are endless. Centrally located with the experimental farm and walking/cycling paths just steps away, the Civic Hospital Campus a short stroll and transit at your doorstep. Westboro and Wellington Village, famous for boutique shopping, restaurants, grocery or a coffee and a treat, it is conveniently close by, plus access to the Queensway(417) and downtown is an easy commute. Interior photos are from 2017 when home was vacant. (id:39840)
699 Ballycastle Crescent
Ottawa, Ontario
699 Ballycastle Crescent - Custom Luxury Home | Walkout Lot | No Rear Neighbours | Improved Price. Welcome to this luxurious5-bedroom, 5-bathroom custom home on a premium walkout lot in Emerald Creek Estates. Emerald Creek Estates is a prestigious, low-density community known for its peaceful ambiance, mature landscaping, and architecturally distinct homes. Tucked away yet conveniently located near schools, shops, transit, and major routes, this enclave offers both seclusion and accessibility. Backing onto green space with no rear neighbours, this home offers 4000+ sq ft of finished living space, a private saltwater pool, and flexible layout ideal for multigenerational living.The main level features formal living and dining rooms, a family room with wood-burning fireplace, and a chef's kitchen with granite countertops, high-end appliances, and custom cabinetry. A built-in bar, four-season sunroom, and screened-in porch overlook the backyard oasis.Upstairs includes four bedrooms-two with private ensuites and walk-in closets-plus a third full bath and second-floor laundry. The fully finished walkout lower level offers a complete in-law or teen suite with its own bedroom, full bathroom, family room with gas fireplace, and wet bar with fridge and sink.Additional highlights include hardwood flooring, 9-ft ceilings, double garage, in-ground irrigation, and updated mechanicals. Located in one of Ottawa's most sought-after neighborhoods near schools, shopping, and golf. Immediate occupancy available.If you've been dreaming of a home that truly has it all-space, luxury, privacy, and presence-your wait is over. This is a place where memories are made, legacies are built, and dreams become reality. Schedule your private viewing today, and discover why 699 Ballycastle Crescent is not just a home... it's your castle. (id:39840)
229 Norris Road
Tay Valley, Ontario
Located just 5 km west of the historic and picturesque town of Perth, this expansive 27.5-acre rural/residential lot on Norris Road offers the perfect blend of privacy, natural beauty, and accessibility. With hydro already available this property is well-positioned for future development, whether you're envisioning a full-time residence, a country retreat, or a hobby farm. A cleared building site is ready for your dream home, surrounded by a peaceful landscape that includes a beautiful mix of hardwood and softwood trees, striking granite boulders, and a serene pond that becomes a charming skating rink in the winter months. The property also comes equipped with several valuable features including a shed with hydro, a dug well, and a Phase 2 grey water system already installed - offering a great head start for your building plans. While you'll enjoy the peace and tranquility of rural living, you're still just minutes from the vibrant community of Perth, known for its excellent schools, top-tier hospital, local shops, diverse restaurants, and active cultural and recreational and Arts scene. Outdoor enthusiasts will be especially drawn to the area's abundant lakes, extensive trails, and nearby parks that provide endless opportunities for hiking, boating, fishing, and year-round exploration. Regularly ranked as one of the best retirement towns in Canada - and widely regarded as one of its prettiest - Perth is a welcoming and thriving community that offers small-town charm with big-city amenities. Whether you're looking to build your forever home or invest in a beautiful slice of Eastern Ontario, this rare and scenic property is a must-see. Buyer to verify future uses for the back of the property on Highway 7 and development potentials. Tiny home will be removed before Closing. Please do not walk without a Realtor. (id:39840)
206 River View Lane
North Grenville, Ontario
Beautifully Updated 3-Bed, 2-Bath Sidesplit on the Edge of Kemptville. This fully updated 3-bedroom, 2-bath sidesplit offers the perfect blend of modern comfort and quiet country living all just minutes from the heart of Kemptville. Located on a peaceful road with no neighbours across the street, this home delivers privacy, style, and serious curb appeal.Step onto the brand-new front and back decks and into a carpet-free interior featuring stylish large-format tiles in the kitchen, a spacious walk-in pantry, and an open layout perfect for everyday living and entertaining. The upper-level living area is bright and generously sized, offering an ideal gathering space for family and friends.The primary bedroom includes a show-stopping ensuite with heated floors a true touch of luxury. Main floor laundry adds to the home's convenience, and indoor access to the double-car garage makes life even easier.Whether you're relaxing on the back deck, cooking in the modern kitchen, or enjoying the comfort of your stunning ensuite, this home has true wow factor throughout. With all the updates already done, its a perfect place to call home. (id:39840)
2630 Mcmullen Road N
Ottawa, Ontario
Discover this beautiful gem 2.06 acres of rural potential at 2630 McMullen Road, zoned RU and offering privacy, flexibility, and natural beauty just minutes outside Kemptville. This vacant land parcel includes a private well on site and is surrounded by mature trees and residential countryside. A small portion is already cleared of trees. Whether you're envisioning a peaceful retreat, hobby farm, or future home build, this property offers a rare opportunity in a sought-after rural location. Property is not currently serviced and all plans are to be approved by the municipality. Seller has spoken to municipality whom verbally shared that a home with a minimum of 1547 SqFt would be allowed and that Hydro is available from the road. Buyers are responsible to complete their own due diligence. Please note: Buyers must have representation present when visiting the property. Do not walk the land without a confirmed appointment. There are markers to show approximate lot lines. (id:39840)
8014 Parkway Road
Ottawa, Ontario
Escape the hustle without straying too far! This picturesque 26-acre building lot offers the best of both worlds - tranquility and convenience. Just a short drive from the city, this expansive parcel provides ample room for your dream home, hobby farm, or future development. Whether you're envisioning a peaceful country retreat or planning something more ambitious, this lot is a blank canvas with endless potential. Zoned for rural use provides a long list of options, whether residential, agricultural or so much more! There is plenty of space to play, grow, and build, which is a rare find so close to urban comforts, situated on the edge of Greely. With approximately 828 feet of frontage and 1305 feet of depth, the property has a culvert, entrance and laneway already installed, plus a large clearing that is ready to be built on. Only 10 minutes to the Ottawa International Airport, or 25 minutes to downtown. Build your dream home on the edge of the city, with all the conveniences of city life plus peacefulness and privacy of living in the country! PROPERTY IS UNDER SURVEILLANCE. BUYERS NOT PERMITTED TO WALK THE PROPERTY WITHOUT AN APPOINTMENT (id:39840)
1450 Rennie Street
Oshawa, Ontario
Rarely offered large semi-detached home built by Great Gulf, featuring nearly 1,900 sq ft plus a finished basement. Hardwood flooring on the main and second levels, with laminate in the basement. Functional layout with a formal dining room and an open-concept kitchen and family room with walk-out to deck. Upgraded kitchen with quartz countertops and pot lights throughout the main floor and basement. Finished basement includes multiple spacious areas, a 3-piece bath, storage room, and cold cellar. Primary bedroom features two walk-in closets and a 4-piece ensuite with a soaker tub and separate shower. Three additional good-sized bedrooms plus a walk-in linen closet complete the upper level. (id:39840)
2965 Merivale Road
Ottawa, Ontario
Don't wait - opportunities like this rarely come up within the city limits. It's time to build your dream home in the location you truly want to live in! This ready-to-build 0.6-acre flat lot is perfectly situated just 5 minutes from the Ottawa International Airport, Fallowfield VIA Rail Station, and all the conveniences of Barrhaven and Riverside South. A bonus - it's right across from the RCMP headquarters, New Buisiness park offering both prestige and security.Build your dream home with confidence using the city-approved building plans included in the sale, or take advantage of the provided tools and reports to design your own masterpiece. City sewer infrastructure runs along Merivale Road, ready for easy hookup. (id:39840)
3009 Carp Road
Ottawa, Ontario
Prime 2.0-acre parcel with dual road access from both Carp Road and McGee Side Road. The lot is fully gravelled and zoned RC6, offering a range of permitted uses (see attached zoning by-law for details). Existing structure on the property can be removed or restamped by an engineer. A great opportunity in a strategic location. (id:39840)
554 Jackdaw Avenue
Ottawa, Ontario
Welcome to 554 Jackdaw. This end-unit townhome with no rear neighbours is sure to capture your heart. Nestled in the highly desirable half moon bay neighbourhood, this home boasts a beautiful modern open concept layout on the main floor perfect for both relaxing and entertaining. The kitchen is fitted with a granite countertop kitchen island and a walk in pantry. A chef's delight. On the second floor is a loft, a spacious en-suite Master bedroom and 2 additional rooms. Enjoy the privacy of no rear neighbours. With no rear neighbors, the backyard offers a peaceful retreat where you can relax, entertain or simply enjoy the fresh air. In the basement, a huge family room and storage area awaits you.. Book a showing today and don't miss the chance to own this beauty (id:39840)
130 Sencha Terrace
Ottawa, Ontario
Welcome to this stunning BRAND NEW 3-bedroom luxury townhome located in the neighbourhood of Barrhaven's Heritage Park. With 9ft ceilings on the main floor, this home showcases high-end finishes throughout, including upgraded hardwood flooring on the main level, smooth ceilings, pot lights, and a large window at the back of the house to allow loads of natural light to flow into the home. With the modern linear electric fireplace, there is added warmth to the space for winter days or nights. The open kitchen features upgraded quartz countertops, sleek tile backsplash, brand-new luxury stainless steel appliances, and a large island with an extended breakfast bar. For added convenience and organization, cabinets are abundant for storage. On the second level, you'll find a generously sized primary bedroom, complete with a walk-in closet and a luxury primary ensuite with a double-sink vanity, quartz countertops, a walk-in shower, and built-in linen storage. All bathrooms feature upgraded tile floors and upgraded quartz countertops for a consistent, high-end look. The stairs to the basement will take you to a large, finished family room, providing ample extra living space for movies, games, or quiet relaxation. Added features include central air conditioning, a humidifier on the furnace, and an HRV system for year-round comfort. Ideally located near schools, shopping, and transit, this home offers a lovely blend of style and comfort. (id:39840)
20 Parkside Crescent
Ottawa, Ontario
Welcome to 20 Parkside Crescent Your Perfect Bungalow Retreat! Nestled on a quiet crescent with no rear neighbours, this charming 3-bedroom, 2-bathroom bungalow offers the perfect blend of comfort and privacy. The main level features a bright, open-concept living and dining space filled with natural light, a kitchen with plenty of storage, and three well-sized bedrooms.The fully finished lower level offers a spacious family room, a second full bathroom, and additional versatile space perfect for a home office, gym, or guest suite. Step outside to your private backyard oasis, where mature trees and no rear neighbours provide ultimate tranquility for relaxing or entertaining. Located in a desirable neighbourhood close to parks, schools, and all amenities, this home is ideal for families, down-sizers, or anyone seeking single-level living without compromise. Don't miss your chance to call 20 Parkside Crescent home! (id:39840)


