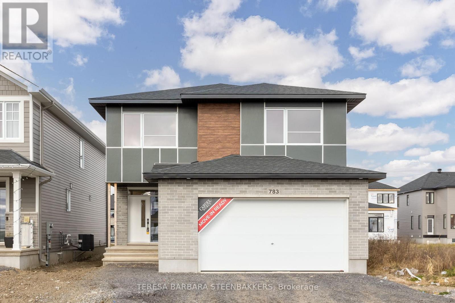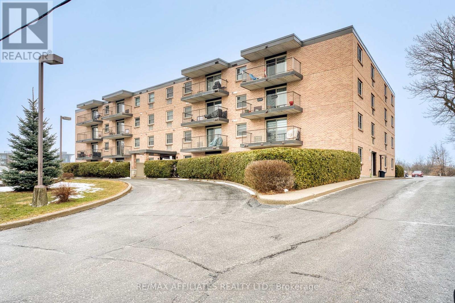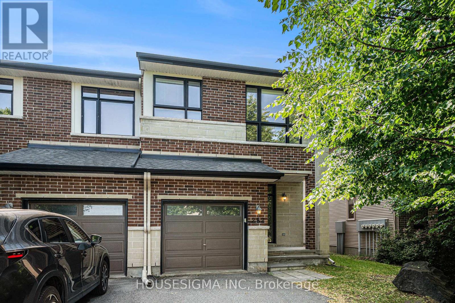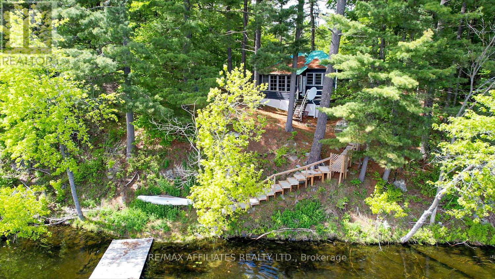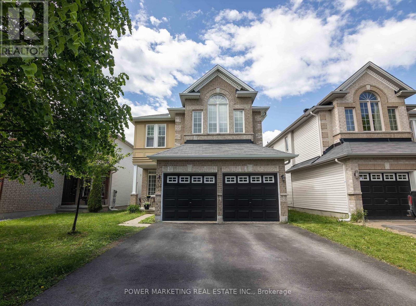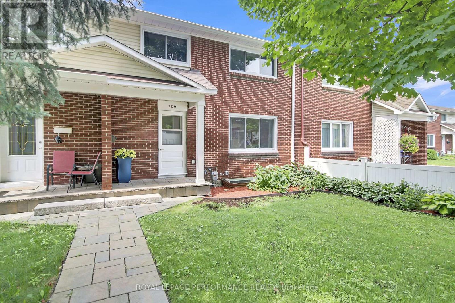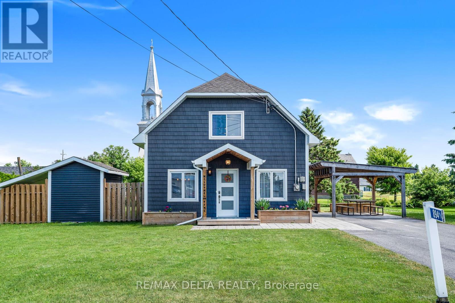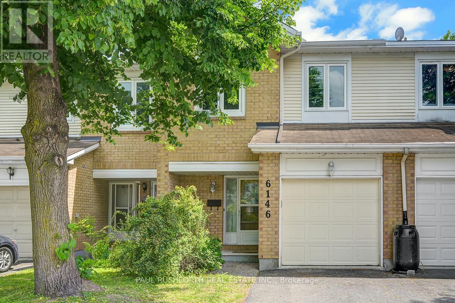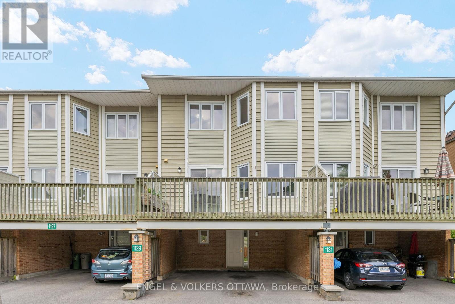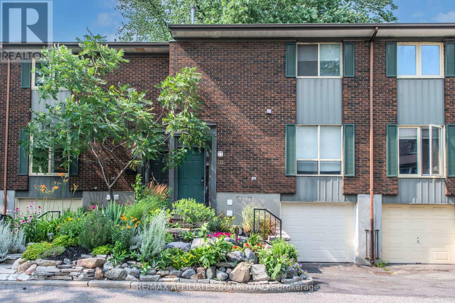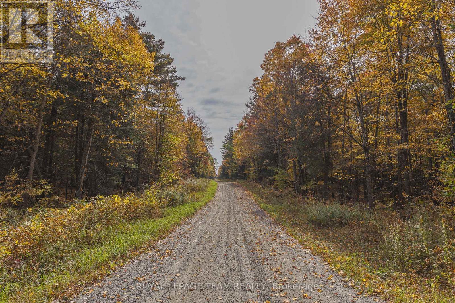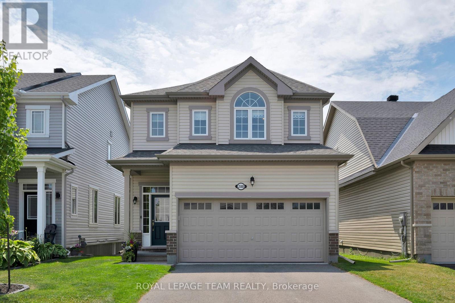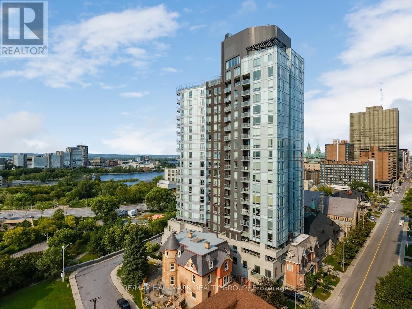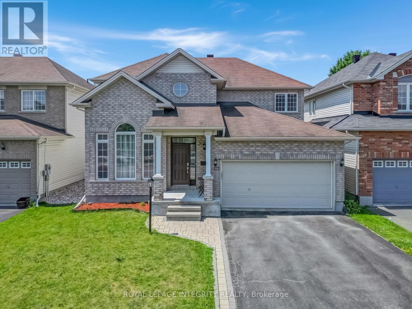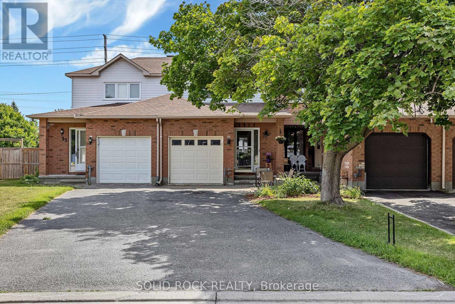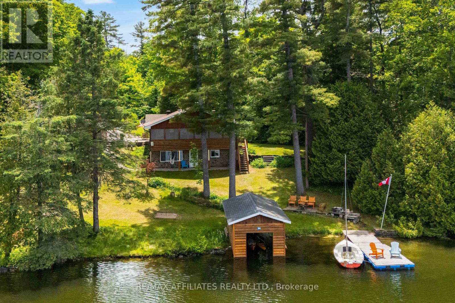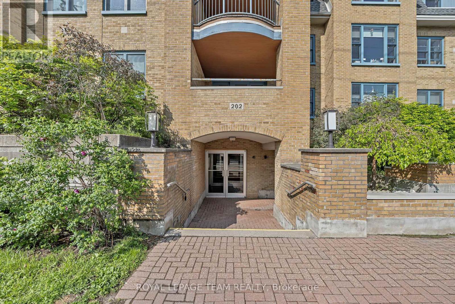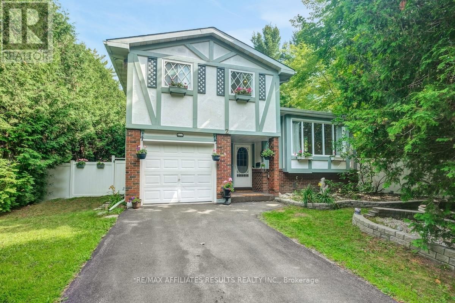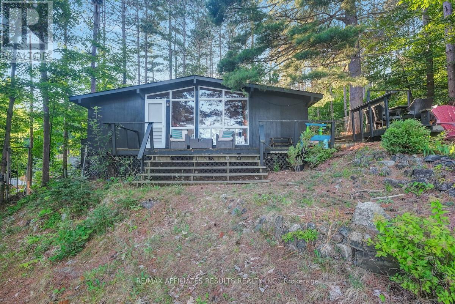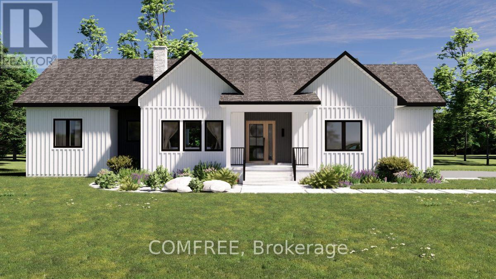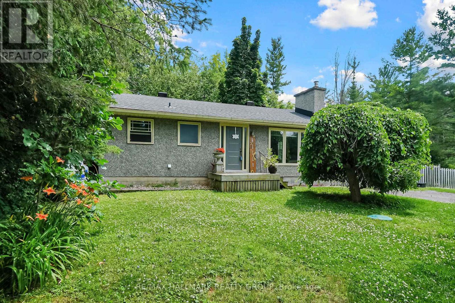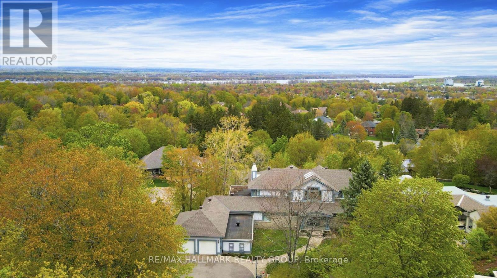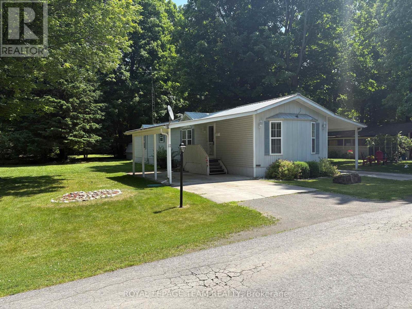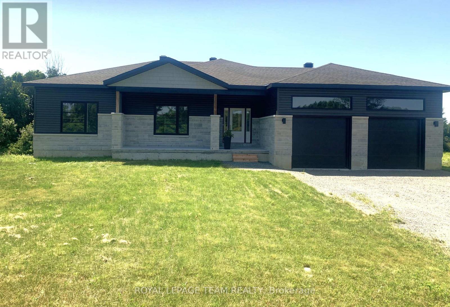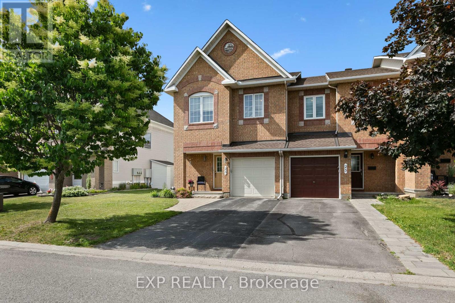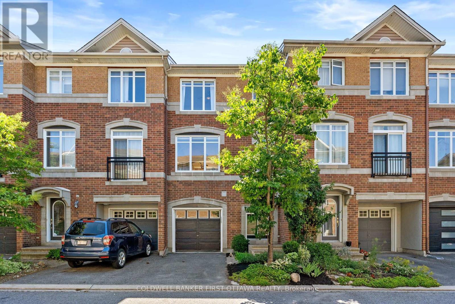195 Stonewood Drive
Beckwith, Ontario
Welcome to 195 Stonewood Dr in the distinguished community of Country Lane Estates on over 1.5 acres and just a short drive from Carleton Place. This spacious, custom built bungalow boasts many exceptional features like ICF (Insulated Concrete Form) foundation, incredible high ceilings, a walk-out lower level featuring 2 doorways to the exterior, a huge deck to enjoy the gorgeous backyard view and more than enough room to make this home the perfect space for multi-generational living this home is sure to impress. As you enter the grand foyer, to the left you will find the sunken den/office area as well as a formal dining room. From here we come to the bright, open modern kitchen with stunning granite counter tops, a breakfast bar as well as an eating area just adjacent, plus loads of storage. The kitchen is open to the cozy living room with a gas fireplacethe perfect spot for a relaxing drink after dinner or step out onto the gigantic rear deck to enjoy the sunset and beautiful view. The large primary bedroom will impress with a huge ensuite with fabulous soaker tub, separate shower and double sinks. Two additional bedrooms, a large main bathroom and roomy mud room/laundry room complete the over 2700 sq ft main level. Now let's make our way to the lower level. This enormous fully finished space has so much additional living area for the entire family . With 3 large great/rec/family room spaces, a den/office/bedroom, another full bathroom, an incredible home theatre, 2 massive storage areas and a utility room this level will wow you. For the car lover in the family, check out that oversized 4 vehicle garage. Private lot with no rear neighbours. Close to many amenities including shopping, restaurants and much more in nearby Carleton Place, enjoy everything this fantastic location has to offer. (id:39840)
783 Kenny Gordon Avenue
Ottawa, Ontario
This Brand new, true 4 Bedroom inventory home offers great value. The home features designer picked interior finishes and some construction upgrades. The floor plan offers a main floor "flex room" with a door that can serve as a private office and finishes include upgraded hardwood flooring and tiling, kit cabinetry/hardware , quartz countertops/ stain.steel hood fan and brand new Fridge, Stove and Dishwasher. Construction upgrades incl finished basement stairs, drywalled and carpeted to the lower level, flat ceilings throughout the main floor, extra side windows allowing more natural light as well as a bsmt 3 pce rough-in for a future bath. A decorated model is available for viewing and floor plan is available. Current taxes are for land only and property is to be reassessed on closing. Offers to be communicated during regular business hrs, pls and minimum 24 hour irrev. is required. HST is incl in purchase price. Just move in and enjoy living in this Cardel built home, in a popular community with newer schools and with easy access to the Light Rail Transit system at Limebank Road. (id:39840)
307 - 206 Woodward Street
Carleton Place, Ontario
Investment or Owner opportunity! Whether it is yourself or your Tenant, experience the pinnacle of comfort in this 2-bedroom, 1-bathroom condo. Featuring a spacious balcony, well maintained laminate flooring, and freshly painted, this home is perfect for relaxation and quiet living. The building features updated elevator access and has undergone extensive upgrades, including new heat and air conditioning unit, roof and windows within recent years. Located in a quiet building with elevator access, this condo is ideal for anyone seeking convenience and vibrant town living filled with cafes and parks. Well taken care of Fridge, Stove, Dishwasher and Washer & Dryer included (id:39840)
282 Keyrock Drive
Ottawa, Ontario
Rare 4-Bedroom End Unit in Prestigious Kanata Lakes! Welcome to 282 Key Rock Drive a beautifully maintained Urbandale-built end unit townhome offering one of the most sought-after 4-bedroom layouts, rarely available in this area. Built in 2010, this bright and spacious home features an open-concept kitchen with large windows that flood the living space with natural light, creating a warm and inviting atmosphere. The smart floor plan is perfect for growing families, with generously sized bedrooms, including a stunning primary suite complete with a walk-in closet and luxurious 5-piece ensuite. Ideally located just steps to parks, and minutes from top-rated schools, shopping, and public transit this is an incredible opportunity to own in one of Kanata's most desirable neighbourhoods. (id:39840)
240 Saddleback Crescent
Ottawa, Ontario
This is the one you've been waiting for! Luxuriously appointed 5-bedroom, 4-bathroom home with a fully finished lower-level in-law suite, now available in sought-after Kanata Lakes. Designed with stylish family living in mind, this elegant home features quartz countertops, 9-foot ceilings, pot lights, quality ceramic and hardwood flooring, California shutters, and high-end pendant lights, ceiling fixtures, and ceiling fans. A spacious foyer welcomes you into the open-concept main level, where you'll find a bright great room with a cozy gas fireplace and custom tile feature wall, a chefs eat-in kitchen with stainless steel appliances and a large quartz island, a practical mudroom with garage access, and a sleek powder room, perfect for both everyday life and entertaining. A dramatic curved hardwood staircase leads upstairs to four generous bedrooms, including a luxurious primary suite with dual walk-in closets and a spa-like 4-piece ensuite. This level also features a second full bathroom and a convenient laundry room. The fully finished lower level is ideal for multigenerational living, nanny accommodations, or guests. It features a spacious recreation room with high-end engineered hardwood, top-quality finishes, and a quartz wet bar/kitchenette with custom cabinetry, induction stove, hood fan, and fridge. A private fifth bedroom or home office, third full bathroom, and second laundry area complete the space. Set on a quiet, family-friendly street, just steps to top-rated schools (Kanata Highlands PS, Earl of March SS, and All Saints HS), transit, parks, splash pads, pickleball and tennis courts, and a soccer field. The fully fenced, landscaped backyard features a handy storage shed and a large deck ready for summer BBQs and relaxed evenings outdoors enjoying the sunset. Come make 240 Saddleback Crescent your new address! (id:39840)
82 Queensline Drive
Ottawa, Ontario
Sensational 4 bedroom home backing onto a park....and that's just the beginning. Stunning hardwood floors throughout, fresh kitchen with the usual suspects of pots, granite and stainless opening up into a beautiful family room with cozy gas fireplace. Formal dining and formal living rooms afford tremendous flex space, generous mud room with inside access from the large two-car garage along with the requisite powder fills out the ground floor. The second level has a large primary bedroom with ample closet space and lovely ensuite, while 3 more bedrooms and main bath make up the top level. The lower level was finished decades ago with another full bath and could benefit from some updating but it's high and dry with endless possibilites. The deck off the family room, drowned in sunlight and western sunsets, is accessed through french doors and overlooks the expansive back yard with a gate accessing the park. It's not often you find a home with a perfect layout, this one will appeal to all. (id:39840)
777 Dokken Road
Tay Valley, Ontario
Escape to the quintessential Canadian summer retreat with this delightful two-bedroom cottage nestled on the picturesque banks of Bennett Lake in Lanark County. With its warm rustic charm and unbeatable waterfront setting, this property offers the ideal getaway for those seeking peace, recreation, and the beauty of Ontario's cottage country. Step inside to find a cozy and functional open-concept living and dining area, perfect for gathering with loved ones after a day on the water. The inviting screened porch sitting area extends the living space and offers the perfect spot to enjoy morning coffee, afternoon reading, or unforgettable summer evenings. Just steps from the cottage, a separate screened-in gazebo provides an idyllic setting to entertain guests or unwind with friends. Overlooking a well-placed firepit and offering views of the lake, its the ideal spot for late-night stories and stargazing. Follow the gentle path to the private dock, where beautiful clean shoreline frontage awaits. Whether you're into swimming, boating, or watersports, this lakefront offers endless outdoor fun. With close to 5 miles of navigable water and dotted with charming small islands, Bennett Lake is a hidden gem, only 20 minutes from the historic town of Perth. Enjoy the simplicity of traditional cottage life with the added benefit of being close to amenities and a thriving small-town community. This property sits on leased land, offering a cost-effective opportunity to embrace lakeside living. Whether you're looking for a weekend escape, a family retreat, or a place to unplug and reconnect with nature, this Canadiana-style cottage delivers an authentic and unforgettable experience on one of Lanark County's most beloved lakes. Don't miss your chance to make lasting memories at the lake this summer! (id:39840)
124 Strathcarron Crescent
Ottawa, Ontario
124 Strathcarron Crescent Spacious Family Living in Kanata. Nestled on a quiet crescent in family-friendly neighborhood, 124 Strathcarron offers 4 bedrooms, 3 bathrooms, and the perfect mix of elegance and practicality. Whether youre growing your family, working from home, or relocating to Kanatas booming tech hub this meticulously maintained home is move-in ready.Inside, the main level features a dedicated office, perfect for remote work, along with formal living/dining areas and a cozy family room with gas fireplace. The open-concept kitchen includes stainless steel appliances, a centre island, and a bright breakfast nook overlooking the private backyard. Hardwood floors throughout the main level add timeless charm. A dramatic spiral staircase leads to the second floor where youll find four spacious bedrooms, including a primary suite with walk-in closet and spa-like ensuite. The versatile fourth bedroom with cathedral ceilings can double as a loft, playroom, or second office. Step outside to a fully fenced backyard with interlock patio perfect for BBQs, outdoor dining, and quiet evenings under the stars. The combination of green space and low-maintenance hardscaping offers the best of both worlds. Located minutes from top-rated schools, scenic walking trails, parks, and all Kanata amenities this home delivers lifestyle, location, and long-term value. Book your showing today before its gone! (id:39840)
801 Shasta Street
Ottawa, Ontario
Welcome to this exceptional residence offering over 3,200 square feet of elegant living space, ideally positioned on a premium corner lot with 50 feet of frontage in the sought-after community of Findlay Creek. With refined curb appeal, southwest-facing exposure, and top to bottom brick at the front and corner side, this home is a rare blend of sophistication and functionality. Step inside to a thoughtfully designed main level with matte-finished hardwood flooring, contemporary tile, designer lighting, and California shutters, delivering an effortlessly stylish atmosphere. At the heart of the home is a chef-inspired kitchen with included Stainless Steel appliances, a commercial hood fan, extended white cabinetry, quartz countertops, and a waterfall-edge island, seamlessly overlooking the grand family room. Soaring ceilings, an accent wall, and a linear gas fireplace define the family room, while natural light floods in, creating an airy, inviting ambiance. Formal living room, dining room, a coat walk-in closet, and a sleek 2-piece powder room completes this level. Upstairs, the Juliet balcony overlooking the family room adds a unique architectural touch. The serene primary suite includes a spacious walk-in closet and spa-like 5-piece ensuite designed for indulgent relaxation. Three additional bedrooms offer generous space, while a modern 4-piece main bath and laundry room add convenience. The fully finished lower level expands the living space with a recreation room and private den. A 3-piece bathroom rough-in offers potential for future customization. The fully fenced backyard features a stone patio, gas BBQ hookup, and included storage shed, and the perfect setting to enjoy summer. The fully insulated, gas-heated garage fits two vehicles and features durable vinyl flooring built to handle heavy cars and harsh winters, still looking new after five years. With high-end finishes and a timeless layout, 801 Shasta Street defines modern luxury living. (id:39840)
1613 Landry Road
Clarence-Rockland, Ontario
Open House: Sunday, 27 July from 11:00 am to 12:30 pm. Welcome to this beautifully updated 1.5-storey detached home in the heart of Clarence Creek! The main level offers functional living space, while the upper level includes two generously sized bedrooms and an updated full bathroom. Ideal for first-time buyers, young families, professionals, or those looking to downsize, this home has received extensive updates inside and out. Improvements include a rear addition, new roof shingles, updated windows and doors, upgraded plumbing and electrical, improved insulation, and complete exterior finishing. The home also features a natural gas furnace, central air conditioning, and an owned on-demand hot water tank. The interior is bright and inviting, showcasing modern finishes, an updated full bathroom, and new flooring throughout. The primary bedroom offers large closets for ample storage. Enjoy the benefits of a large lot perfect for gardening, relaxing with family, or simply soaking in the tranquility. Just steps from the local school and a short drive to all the amenities in Rockland, this home combines modern living with a desirable location. Don't miss this move-in-ready gem in the welcoming community of Clarence Creek! (id:39840)
786 Cummings Avenue
Ottawa, Ontario
This beautifully updated 3-bedroom, 2-storey freehold townhouse, conveniently located within 17 minutes of downtown, offers the perfect blend of comfort and style. Nestled in a family friendly neighbourhood, this well-maintained home is just minutes from schools, shopping centres, parks, public transit and even a hospital - making everyday life a breeze. Step into a warm and inviting front foyer that leads to a bright, sun-filled open-concept living and dining area. Large windows fill the space with natural light, while patio doors off the dining room open to a fully fenced, large private backyard complete with a spacious deck and shed ideal for outdoor dining, entertaining or play. The updated kitchen features modern cabinets, glass tile backsplash, stainless steel appliances and plenty of counter and cupboard space making cooking and entertaining a joy. Upstairs, the spacious primary bedroom is a peaceful retreat, complemented by two additional generously sized bedrooms and a modern 4-piece bathroom. The lower level, ready for your personal touch, boasts impressive 9-foot ceilings, a laundry room and ample storage. The monthly fee of $94.88 is for roof maintenance and repair, snow removal and maintenance of the parking area. Updates: Washer 2025, Main Floor and Upstairs Painted 2024, Laminate Flooring Installed Upstairs and in the Stairs leading up to the second level 2024, Updated Insulation 2022, Duct Cleaning 2022, Duct Sealing 2022, Furnace 2021, AC 2021, Interlock Front Walkway 2021. Whether you're a first-time buyer, a growing family, or simply looking to live in one of Ottawa's most convenient locations, this home is a must-see. Schedule your viewing today! (id:39840)
894 Lacroix
Clarence-Rockland, Ontario
Discover this charming and fully renovated home in the heart of Hammond, ON, ideally located within walking distance to schools and parks. Inside, you'll find a surprisingly spacious layout featuring 3 large bedrooms and 2 modern bathrooms. Perfect for families or first-time buyers, this affordable gem offers a beautifully updated interior, a generous outdoor space for entertaining, and a custom-built gazebo that adds a unique and inviting touch to the backyard. Move-in ready and full of character, this home is a rare find in a great community. Major updates from 2019-2021 include electrical, plumbing, HWT on demand, insulation, ductwork, windows, doors, siding, decks, paved laneway, interlock, gazebo and more making this home truly move-in ready. Ease of maintenance, affordability and style, a rare package! 48H Irrevocable on all offers. (id:39840)
6146 Oak Meadows Drive
Ottawa, Ontario
Nestled in the sought-after, family-oriented community of Chapel Hill, this beautifully kept townhome offers comfort, space, and convenience. Featuring 3 bedrooms, 2 full bath + 1 half bath, this home is thoughtfully designed for everyday living.Step inside to a welcoming entryway with a generous closet and handy powder room. The main level showcases rich bamboo wood flooring throughout, a dedicated dining space, a bright and airy living room, and a an eat-in kitchen equipped with ample cabinetry and patio doors that lead to a fully fenced backyard perfect for hosting friends or relaxing outdoors. Upstairs, the primary suite offers a peaceful retreat with a 4-piece ensuite and large walk-in closet. Two additional well-sized bedrooms and a full bathroom complete the upper floor. The finished basement expands your living space with a cozy family room featuring a fireplace, a separate laundry area and plenty of storage. With low condo fees of just $130.35/month covering management, landscaping, and building insurance, this home offers exceptional value. Conveniently located close to parks, schools, shopping, and transit; everything you need is within reach. 24-hour irrevocable on all offers. Hot Water Tank (2025), Paint (2025) Some photos have been virtually staged. (id:39840)
1129 Chimney Hill Way
Ottawa, Ontario
This charming townhome offers a bright, functional layout across three levels - ideal for those seeking low-maintenance living. Upon entry, the main level features a versatile living space with track lighting, and a spacious closet. A 3-piece bathroom with a glass shower and a convenient laundry area completes this floor. On the second level, a cozy living room is anchored by a statement brick fireplace flanked by built-in shelving, while large sliding glass doors open to the private backyard and flood the space with natural light. The adjacent dining area connects to the kitchen, which is equipped with sleek white cabinetry, matching white appliances, and an eat-in bar area that overlooks the breakfast nook. From here, enjoy direct access to the deep, front-facing balcony - large enough to accommodate an outdoor dining area. Upstairs, the primary bedroom features hardwood floors, two large closets, and a generously sized window that fills the room with sunlight. The updated ensuite boasts a modern vanity and a tub/shower combination with matching tile throughout. Two additional bedrooms, finished with the matching hardwood flooring, include closet space and well-positioned windows that allow for ample natural light. The private, low-maintenance backyard offers a stone patio and green space - perfect for summer enjoyment. Families will appreciate the property's proximity to a variety of schools, along with convenient access to the 417, Aviation Parkway, and all essential amenities. (id:39840)
68 - 111 Beachview Private W
Ottawa, Ontario
Live the Beach Lifestyle Every Day! Welcome to your dream home just steps from Mooneys Bay! This freshly updated 3-bedroom, 3-bathroom townhome offers the perfect mix of modern upgrades, comfortable living, and unbeatable location - just a 5-minute walk to the beach! A striking rock garden greets you at the front, setting the tone for the thoughtfully upgraded interior. Step inside to discover a fully renovated kitchen featuring new butcher block countertops, a stylish new backsplash, refreshed cabinetry, new tile flooring, and updated appliances - perfect for both casual cooking and entertaining.The main floor boasts an open-concept layout with parkay hardwood floors and newly installed pot lights, creating a warm and welcoming ambiance. A large patio door leads directly to your private backyard, ideal for outdoor dining, relaxing, or gardening. Downstairs, the finished lower level offers fantastic flexibility with a 3-piece bathroom, laundry area, and a spacious rec room that could easily serve as a fourth bedroom, office, or hobby space. The heated and cooled single-car garage is another versatile feature, easily transformed into a home gym or playroom. Upstairs, you'll find three generously sized bedrooms, all with hardwood flooring, and an updated main bathroom with modern fixtures and finishes.Additional updates and features include: central A/C (2022) New furnace (2025) Upgraded electrical panel, outlets, and switches. Located in a friendly, established community with access to an outdoor pool and just minutes from parks, walking trails, transit, and shopping, this home offers comfort, style, and convenience in one exceptional package.Your beachside lifestyle starts here - don't miss it! (id:39840)
Lot 7 10th Concession B Road
Lanark Highlands, Ontario
Explore the opportunities on this beautiful 207-acre parcel of land. Enhance your investment with the potential for severance, development of estate lots, or build your dream home. This unique offering enables the exploration of opportunities in farming and visionary projects, including an equestrian facility, a hobby farm, forest management, timber harvesting, and other related endeavours. Conveniently located on a well-maintained municipal road, with two access points to the property, and adjacent to the Lanark Community Forest. This small country community offers a peaceful setting surrounded by nature and wildlife, nestled among just a handful of homes. The timberlands comprise maple, oak, spruce, poplar, various pines, apple, cedar, and many other species, making up this gorgeous lot, which also features some open areas. The picturesque and tranquil setting of the property offers much to enjoy, while being part of the vibrant Lanark Village communities. Outdoor recreation is at your doorstep, including snowmobiling, ATV'ing, X-Country skiing, hunting, walking & biking, and swimming & boating. A short drive to the quaint areas of Perth (10 minutes), and Almonte, 30 minutes to Kanata and Calabogie, and under an hour to downtown Ottawa. Close to many lakes, trails, and the Lanark Timber Run Golf Course. Town amenities are close by, while Carleton Place is just a 15-minute drive for all your other needs. Unaccompanied access to the property without authorization is prohibited. Do not walk/enter the property without an appointment and/or a Realtor being present. The seller is not responsible/liable for injuries, damages, or losses. Please watch for uneven terrain and wildlife. 24 hr. irr. on offers. (id:39840)
680 Mathieu Way
Ottawa, Ontario
Beautifully Renovated Family Home in Sought-After Fallingbrook! Welcome to this fully updated and move-in ready 3-bedroom, 2.5-bath detached home located in the heart of Fallingbrook, one of Ottawa's most desirable, family-friendly neighbourhoods. Ideally situated close to top-rated schools, a public library, city recreation centre, wave pool, parks, and all essential amenities. Step inside to a completely renovated main floor featuring elegant hardwood floors, a bright and inviting living room with a cozy fireplace, and a brand-new kitchen showcasing stunning quartz countertops, sleek new appliances, and a modern backsplash. Every bathroom in the home has been fully renovated with stylish, contemporary finishes. Upstairs, you'll find three generously sized bedrooms, including a spacious primary suite with a walk-in closet and a beautifully updated three-piece ensuite. The finished basement offers versatile living space with a dedicated office area, a comfortable TV room, and an additional guest room perfect for hosting or working from home. Outside, enjoy your own private backyard oasis with a large deck, above-ground pool, and gazebo ideal for entertaining or relaxing after a long day. This is a true turn-key property with modern upgrades throughout the perfect, stress-free lifestyle upgrade for your growing family! (id:39840)
684 Bronson Avenue
Ottawa, Ontario
Prime investment opportunity in the heart of downtown Ottawa. This well-maintained commercial duplex at 684 Bronson Recent capital improvements include a new roof (2024), new interlock (2025), and a newly constructed rear deck. The main-level unit windows are over 15 years old, while the upper unit windows are less than 15 years old. Situated in a high-traffic corridor with excellent visibility, this property is ideal for investors or owner-occupiers. Close to public transit, major institutions, and urban amenities (id:39840)
684 Bronson Avenue
Ottawa, Ontario
Prime investment opportunity in the heart of downtown Ottawa. This well-maintained commercial duplex at 684 Bronson. Recent capital improvements include a new roof (2024), new interlock (2025), and a newly constructed rear deck. The main-level unit windows are over 15 years old, while the upper unit windows are less than 15 years old. Situated in a high-traffic corridor with excellent visibility, this property is ideal for investors or owner-occupiers. Close to public transit, major institutions, and urban amenities (id:39840)
13 Ratan Court
Ottawa, Ontario
Welcome to 13 Ratan Court, located in illustrious Hunt Club Woods. This 4-bedroom, 5-bathroom two-storey home is nestled on a quiet cul-de-sac and backs directly onto the Ottawa Hunt and Golf Club. With a double garage, mature trees, beautiful golf course views, and a spacious INDOOR POOL, this property offers a rare blend of privacy and functionality.Step inside to a bright foyer with cathedral ceilings and a curved spiral staircase. The main floor features an office, generous living areas, including a formal living room, a comfortable family room with a natural gas fireplace, and a sunlit sitting area beside a second fireplace. Main floor laundry. The kitchen is outfitted with wood cabinetry, four stainless steel appliances, a large island, modern lighting, and an eat-in area that overlooks the private backyard. The indoor pool area spans approximately 1,500 square feet and includes a hot tub, sauna, and plenty of room to relax or entertain year-round. Upstairs, you're greeted by a large skylight. The primary bedroom offers peaceful treed views and access to a private balcony. The spacious ensuite features a soaker tub, walk-in shower, and double sinks. Three additional bedrooms and a full 5-piece bathroom complete the second level.The fully finished basement includes a wet bar and a 3-piece bathroom, offering flexibility for a recreation room, home theatre, games room, or play area. This home is ideally located with convenient access to the airport, Mooneys Bay, parks, bike paths, shopping, and restaurants. (id:39840)
2588 Tempo Drive
North Grenville, Ontario
This STUNNING Viola Model Home built in 2018 boasts approx. 2,083 sq. ft. of luxurious living space! This one is a 10+++. Beautifully updated and immaculately maintained with an incredible backyard oasis. With NO REAR NEIGHBORS you are backing on to the dry pond with spectacular views of nature and mature trees this home offers private, peaceful country living combined with the convenience of city life! Inside you will be delighted to find gleaming hardwood flooring on both the main floor, staircases, hallways and all the second floor bedrooms! The upgraded gourmet kitchen offers tons of ceiling height cabinets, numerous drawers, a large granite island and stainless steel appliances. Open to the great room which features a custom entertainment unit and a picture window to your backyard oasis. This open concept floor plan also includes a large dining area with patio doors that lead to your private deck and custom built pergola. The primary suite on the second floor includes a very spacious primary bedroom with a walk-in closet and an upgraded executive 'spa like' ensuite 5 piece bathroom! The other 2 bedrooms are generously sized with large windows and closets and offer an upgraded family bathroom! The professionally finished lower level offers a large family room, oversized windows that stream in natural light, a 3 piece bath and plenty of storage space. Located in one of the most desirable, child friendly neighborhoods in Kemptville. Only steps to a playground, the municipal centre, walking trials and the Kemptvile shopping mall with numerous amenities. Close to Hwy#416 and only 30 minutes to downtown Ottawa. The perfect combination of country living with the convenience of city life. ~WELCOME HOME~ (id:39840)
736 Tincture Place
Ottawa, Ontario
Welcome to this beautifully designed 2-storey Equinox Model townhome by Mattamy Homes, located in the heart of Kanata North just minutes from top-rated schools, major amenities, and Canada's largest tech park. This brand-new middle unit features a spacious foyer that leads to a convenient powder room and a mudroom with an inside entry from the garage. The open-concept main floor features a bright great room and a stunning chef's kitchen with upgraded finishes included in the price. Upstairs, the primary bedroom features a private ensuite with a glass-enclosed standing shower, along with two additional generously sized bedrooms, a full main bath, and a second-floor laundry room. The fully finished basement with an additional full bathroom adds extra living space perfect for a home office, guest suite, or entertainment area. This home blends comfort, convenience, and modern style in one of Ottawa's most desirable neighbourhoods. BONUS: $15,000 Design Credit. Buyers still have time to choose colours and upgrades! (id:39840)
30 Ducanville Street
Russell, Ontario
Open House Sun July 27th 2-4 pm. Discover exceptional space and comfort in this Tartan "Ambrosia" end unit townhome, located in the desirable Russell Trails. With an impressive 2,170 sq ft of living space( as per builder plan) this home offers the size, flow, and feel of a detached property, perfect for families or anyone seeking more room to live and grow. The main floor welcomes you with a large bright foyer, a convenient powder room and direct inside entry from the garage, perfect for busy households. The soaring 9 foot ceilings enhance the sense of space and light. The chefs kitchen complete with upgraded quartz countertops, a central island, breakfast bar, a gas stove , built in spice cabinet and a spacious pantry is ideal for meal prep and entertaining. The living room with a stunning accent wall and a focal point shiplap wall with fireplace insert creates a stylish and comfortable space to entertain or just relax! A hardwood staircase leads to the second level, where you'll find a luxurious primary suite with two walk-in closets, a private ensuite with double sinks and an oversized shower. Two more generous bedrooms, a full bath and a convenient second-floor laundry room adds to the functional layout. The finished lower level with a spectacular gas fireplace provides a versatile family room or home office, along with ample storage. As an end unit, enjoy more natural light and added privacy with a fully fenced backyard with no easement, rarely found in typical townhomes. A gas barbecue hook up extends your entertaining options outdoors. Set in a peaceful, family-friendly neighbourhood with nearby parks, schools and trails, this move-in-ready home is just a short commute to Ottawa while offering the charm of small-town living. (id:39840)
615 Makwa Private
Ottawa, Ontario
Welcome to Wateridge Village! This stunning end-unit upper 2-bedroom, 2-bathroom home offers the perfect blend of modern style, thoughtful upgrades, and an unbeatable location just minutes from downtown Ottawa. With over $20,000 in upgrades, this home is truly move-in ready and designed for comfortable, low-maintenance living. Step into the bright and spacious open-concept second level, featuring luxury laminate flooring, ceramic tile, freshly painted walls, doors, and trim, as well as large windows that fill the space with natural light. An electric fireplace adds warmth and ambiance to the main living area. The beautifully appointed kitchen boasts gleaming quartz countertops, a breakfast bar, a kitchen pantry, and stainless steel appliances including an upgraded oversized fridge with water dispenser. New door hardware adds a sleek, modern touch throughout the home. Upstairs, you'll find two generously sized bedrooms and a full bathroom with added storage. The primary bedroom offers access to a private balcony ideal for a morning coffee or relaxing in the evening. The second bedroom has been smartly customized with a built-in desk nook and a barn door closet, making it perfect as a guest room or home office. The private rooftop terrace is a standout feature, offering unobstructed views and stunning sunsets. With a gazebo and additional rooftop storage included, its the perfect spot to relax or entertain. Additional features include zebra shades throughout, a paid-off hot water heater, and excellent access to nearby amenities. Located just steps from Montfort Hospital, Beechwood Village, HWY 174 & 417, scenic parks, nature trails, and the Ottawa River pathways, this beautifully upgraded home checks every box. Don't miss your chance to own in one of Ottawa's most vibrant and connected communities! Fully furnished option is negotiable. No conveyance of offers until 6pm Sunday July 27 (id:39840)
907 - 428 Sparks Street
Ottawa, Ontario
You will fall in love with the custom Spire Model and its design quality. This 962sf unit was converted to a one bedroom. Enjoy more living space with a den and a custom-built office. Recent quality upgrades that were completed in 2024 by Louis L'artisan: upper kitchen cabinets, an 8' Corian counter with waterfall features on both ends, a thoughtfully designed built-in coffee/cocktail station with an abundance of storage space and convenient pull our drawers. In addition; a new Faber hood fan, induction cooktop, oven and a 2in1 washer/dryer unit. Notice the custom lighting and wall panelling throughout including the walnut panel in the bedroom. Art hanging tracks to display your favourite prints and paintings. Quality lighting throughout including ceiling fixtures from Cadieux Interiors. Enjoy the stunning views of Ottawa and the Gatineau Hills while barbequing from your spacious 115sf balcony with access from your bedroom and the living area. The balcony floor has been upgraded with engineered exterior tiles that dress up your outdoor living space. The Cathedral Hill building offers quality amenities; full time front desk service, guest suites, a lounge and a party room w/kitchen, an exterior BBQ, a gym, yoga room and sauna, a pet washing station, car wash station and bicycle racks. The underground parking spot comes with an EV charger. A short walk to LRT stations, Bronson Park, the Ottawa River Runners at the Pumphouse white water course, the Trans Canada Trail, Cirque du Soleil and many more destinations! You won't be disappointed! 24 hour irrevocable on all offers. (id:39840)
173 Lamplighters Drive
Ottawa, Ontario
Welcome to 173 Lamplighters Drive - a perfect combination of a beautiful detached home in a prime location, in one of the most sought-after areas of Barrhaven!This spectacular home offers 2,313 sq ft above grade, with an open-concept layout and a fully finished basement. Step inside to discover gleaming hardwood floors on the main level, modern, elegant, and high-quality upgrades, and a bright, sun-filled atmosphere enhanced by large windows, beautiful pot lights, and stylish light fixtures throughout.The living room impresses with soaring vaulted ceilings, oversized windows, and hardwood flooring, creating an airy and inviting space. The family room features a cozy gas fireplace, while the beautifully upgraded kitchen boasts granite countertops, a pantry, stainless steel appliances, and lots of cabinet and counter space. The main level also includes laundry and a stylish powder room for added convenience.Upstairs, youll find three spacious bedrooms, including a luxurious primary suite with a 5-piece ensuite and walk-in closet. Two additional generously sized bedrooms, a main bathroom with a standing shower, and a versatile den with window provide flexibility for family living or work-from-home needs. Upgraded carpeting adds comfort and style.The finished basement offers incredible additional space, featuring a large rec room with lots of pot lights, two bonus rooms, a full bathroom with standing shower, and in-law suite potential. Plus, enjoy natural light from the three generously sized basement windows.Outside, relax or entertain in the beautifully landscaped interlock patio with gazebo (included), set within a fully fenced backyard. The home is also EV charger ready, with wiring completed for a Level 2 charger, a perfect bonus for electric vehicle owners.Conveniently located near Highway 416, Costco, Amazon, and the best dining and shopping Barrhaven has to offer, this home truly has it all- modern upgrades, functional space, and an unbeatable location. (id:39840)
280 Applecross Crescent
Ottawa, Ontario
Welcome to this 3-bedroom Claridge Sandpiper townhome, an ideal opportunity for first-time buyers, downsizers or savvy investors looking for exceptional value in a prime location. This little gem of a home is tucked away at the back of Applecorss Crescent, a quiet, family-friendly neighbourhood just steps from walking trails, parks, and tranquil greenspace. The fully fenced backyard offers a private oasis complete with a pergola-covered deck and a screened-in gazebo, perfect for relaxing or entertaining outdoors. Inside, the welcoming foyer includes garage access and a convenient powder room. The open-concept main floor features generous living and dining areas and a stunning floor-to-ceiling rear window that floods the space with natural light. The wraparound kitchen offers stainless appliances, ample counter space and direct access to your backyard retreat through patio doors, bringing indoor-outdoor living to life. Upstairs, the showstopper is the completely renovated main bath with a luxurious freestanding soaker tub, sleek glass oversized walk-in shower and beautiful modern finishes. The primary bedroom is incredibly spacious and the two additional bedrooms are both well-sized and versatile.The lower level provides a large rec room, perfect for movie nights, a home office, or playroom as well as a generous laundry and storage area. Furnace and AC are 2024. All of this located just minutes from top-rated schools, shopping, transit, golf, and the Kanata hi-tech park. With its unbeatable mix of style, location and value, this home is a smart and affordable choice you wont want to miss. (id:39840)
37 Grenadier Way
Ottawa, Ontario
Welcome to this charming 3-bedroom, 2-bathroom home in this great area of Barrhaven, with mature trees and plenty of amenities. Perfect for first-time buyers, young professionals, or a small family, this property offers comfort, convenience, and value. Located on a peaceful, quiet street, this home is just moments from schools, shopping, recreation, local transit, a variety of restaurants, and places of worship. The spacious layout includes a cozy, freshly painted living room. The main level features durable, waterproof flooring installed in 2020, combining style and practicality. The powder room is on the main level. Upstairs, you'll find an updated full bathroom (2024) and fresh carpeting on the stairs(2024). The upper floor windows were replaced in 2018, enhancing energy efficiency. Lower level is finished with a laundry room, and additional living space that could be used as a second living room or gym. The patio door was upgraded in 2023, leading to a backyard perfect for outdoor gatherings. Additional highlights include a new roof (approx. 2020) and ample parking for three cars. Brand new eavestrough in 2025. Whether starting your homeownership journey or seeking a comfortable, low-maintenance property in a prime location, this home checks all the boxes. Come check out the area and see why this place is a great place to call home. (id:39840)
1094 Snye Road
Lanark Highlands, Ontario
"Time is but the stream I go a-fishing in." - Thoreau may not have cast his line in White Lake, but he'd certainly approve of the peaceful rhythm at Three Mile Bay. Tucked into the quieter, more private side of the lake, this year-round 1+2 bedroom log bungalow offers 190 feet of owned shoreline on nearly an acre of land - a rare and coveted feature. The home, detached garage/workshop, and boathouse all share a rustic log exterior that blends beautifully into the treed landscape. The main floor features an open-concept layout with built-in bookshelves (complete with lighting for your late-night lake reads), two full baths, and a screened porch overlooking the gardens. Downstairs, a finished walkout basement with propane fireplace and two more bedrooms make hosting family and friends easy. Outside, a gentle slope leads to the waterfront, dock, and swim raft. Horseshoe pits, a fire pit, and both front and back screened porches give you four-season options for entertaining, relaxing, or simply listening to loon calls at dusk, especially when it's your turn to bring the smores. The detached garage includes a separate workshop, plus there are additional storage outbuildings for all your hobbies. Gas BBQ hookup, high-speed internet, and a municipally maintained road mean comfort doesn't take a backseat to charm. Crown land on the other side of the road with extensive trails for skiing, hiking or snowshoeing. Plus in winter, the gentle slope of the property makes for a perfect sledding hill that goes right out onto the frozen lake! Whether you're a boater, gardener, star-gazer, or all of the above, this is the kind of place where time slows down - and stays that way. (id:39840)
307 - 202 Hinchey Avenue
Ottawa, Ontario
Welcome to this beautifully bright and affordable one-bedroom, one-bathroom condo located in the heart of Tunneys Pasture. Just a short walk to the LRT station and steps from downtown, Wellington Village shops and cafés, Parkdale Market, and the Ottawa River. This inviting unit is filled with natural light and offers everything you need: a spacious kitchen, open-concept living and dining area, a generously sized bedroom, in-unit laundry, and central air. Ceramic tile flooring in the kitchen, foyer, and bathroom; laminate flooring throughout the living/dining area and bedroom. Underground parking is available for rent (no owned spots). Condo fees include water. Move-in ready with easy access to transit, shopping, and green space this condo is the perfect urban retreat. You'll love living here! (id:39840)
2 Wedgewood Crescent
Ottawa, Ontario
Tucked into a quiet corner of Blackburn Hamlet, this charming side-split home offers the perfect blend of privacy, comfort, and convenience. Set on a corner lot, the property is surrounded by tall hedges and mature trees, creating a peaceful retreat just minutes from parks, shopping, transit, and the Blackburn Hamlet Bypass. With 3 bedrooms and 2 full bathrooms, this home is ideal for a growing family. The landscaped front gardens welcome you in, while the tiled foyer leads to a bright formal living room with hardwood floors, fireplace (as is), and a walk-out to the spacious backyard deck. Entertain in the elegant dining room featuring hardwood floors, vaulted ceilings, and a stunning gas fireplace. The kitchen includes a cozy cottage-style breakfast nook, perfect for casual mornings. Upstairs, the spacious primary bedroom is a true retreat, boasting a vaulted ceiling with 6 new pot lights (2025), skylight, corner soaking tub, and vintage-style enamel sink. Two more bedrooms with hardwood floors and a full 4-piece bath complete the upper level. The bathroom was recently updated with new Moen bathtub taps, faucet, and showerhead (2025). Downstairs, enjoy a finished rec room with bar, gas fireplace, and a 3-piece bathroom, ideal for movie nights or hosting guests. Outside, the fully fenced backyard is a private oasis with a deck, patio, enclosed seating area, gazebo, mature trees, shed, and side porch; perfect for kids, pets, and summer entertaining. The attached garage and paved driveway with space for 3 vehicles add everyday convenience. New roof (2024) under transferrable warranty. This well-loved home offers privacy, space, and access to all the amenities Ottawa has to offer. Don't miss your chance to make it yours! (id:39840)
20 Seabert Drive
Arnprior, Ontario
Discover this exquisite 4-bedroom + den, 3-full-bathroom detached bungalow with a 2-car garage, perfectly situated on a massive corner lot. Flooded with natural light, this home welcomes you with a grand foyer and a versatile den, currently serving as a formal dining space but easily suitable as an office or other flexible area. The main floor unveils a gourmet kitchen that flows effortlessly into a bright, open living area. Featuring granite countertops, a tiled backsplash, a spacious center island, abundant cabinetry, and a charming chimney, the kitchen exudes both style and warmth. Sliding doors from the living area open to a stunning backyard deck, ideal for serene outdoor relaxation.The expansive primary suite offers a generous walk-in closet and a private ensuite with a convenient walk-in shower, joined by two additional well-sized bedrooms and a second full bathroom on the main level. The fully finished lower level, equally bathed in natural light, impresses with a fourth bedroom, a full bathroom, a vast recreation room, and ample storage to accommodate all your needs.Nestled on a prime corner lot that maximizes brightness, this bungalow blends modern upgrades with thoughtful design, creating an inviting and functional sanctuary. Its unbeatable location places you just minutes from the highway, surrounded by all existing amenities, and within walking distance to exciting upcoming retail, making this home a perfect harmony of convenience and contemporary living. Don't miss this extraordinary opportunity, schedule your tour today to experience this captivating residence for yourself! The sellers are willing to negotiate for fencing!!! (id:39840)
507 Galanthus Walk
Ottawa, Ontario
Welcome to this beautifully designed 2-storey Odyssey Model townhome by Mattamy Homes, located in the heart of Kanata North just minutes from top-rated schools, major amenities, and Canada's largest tech park. This brand-new middle unit features a spacious foyer that leads to a convenient powder room and a mudroom with an inside entry from the garage. The open-concept main floor features a bright great room and a stunning chef's kitchen with upgraded finishes included in the price. Upstairs, the primary bedroom features a private ensuite with a glass-enclosed standing shower, along with two additional generously sized bedrooms, a full main bath, and a second-floor laundry room. The fully finished basement with an additional full bathroom adds extra living space perfect for a home office, guest suite, or entertainment area. This home blends comfort, convenience, and modern style in one of Ottawa's most desirable neighbourhoods. (id:39840)
1188 Black Lake N Shr Road
Tay Valley, Ontario
Take a deep breath -- now exhale. Welcome to your serene lakeside retreat on the coveted shores of Black Lake. With over 100 feet of pristine waterfront, this charming 3-bedroom, 2-bathroom seasonal cottage offers a rare blend of privacy, comfort, and outdoor adventure. Start your days on the expansive front deck, coffee in hand, taking in sweeping lake views under a canopy of mature trees. Swim, fish, or paddle right from your new floating dock (2019), then soak up the sun or enjoy quiet moments by the waters edge. Step inside to find a spacious great room with vaulted ceilings, an ideal gathering place for family and friends. The cozy woodstove (WETT certified, 2016) ensures warmth on cooler evenings, while the practical kitchen and adjacent 2-piece bath provide all the essentials for laid-back lake living. Three generously sized bedrooms offer ample sleeping space, and the separate 2-piece bath house adds rustic charm and convenience. The bath house is fully plumbed with a toilet and sink, with space to add a tub or shower for your finishing touch. Additional highlights include: Over 100 feet of excellent shoreline on one of the areas best lakes; recently painted exterior trim for a fresh, updated look; its ready, just pack your swimsuit! Seasonal water system with septic holding tank; roof replaced in 2011. Road is plowed in winter for nearby full-time residents (fee to opt in). Whether you're seeking peaceful seclusion or lively lakefront fun, this cottage delivers. Opportunities like this on Black Lake are few and far between don't miss your chance to own this slice of paradise. (id:39840)
210 Ridgeline Drive
Alnwick/haldimand, Ontario
Grafton Heights is a stunning hillside parcel with sweeping views of Grafton's landscape and of Lake Ontario. Only minutes to Cobourg and Highway 401, and within 45 minutes of the Greater Toronto Area, Grafton Heights is the perfect balance of rural feel and urban access. The community is serviced by natural gas, municipal water, fibre optic internet, private septic and pool sized lots. Experience refined country living in The Ashbury, a beautifully designed bungalow offering 1,677 sq.ft. of thoughtfully planned main-floor living. Featuring 3 spacious bedrooms, 2.5 bathrooms, and an oversized 2-car garage (612 sq. ft.), this home is ideal for both everyday comfort and effortless entertaining. Enjoy an open-concept layout, a premium kitchen, and a covered rear deck (280 sq. ft. ) perfect for relaxing or hosting guests outdoors. Full 1,560 sq. ft. unfinished basement .Tucked into the peaceful countryside of Grafton, this home blends modern design with natural charm. (id:39840)
432 Appalachian Circle
Ottawa, Ontario
Located in the most desirable Half Moon Bay community in Barrhaven, this beautifully built 2023 detached home with a double car garage sits on a premium pie-shaped lot with no rear neighbours, offering exceptional privacy and outdoor space.Large windows throughout the home fill the space with natural light. The main floor features 9' ceilings and an open-concept design with elegant hardwood flooring. You'll also find a spacious great room, perfect for both relaxing and hosting, as well as an inviting dining room for everyday meals or entertaining. The modern kitchen features granite countertops, stainless steel appliances, ample cabinet and counter space, with peaceful natural views from both the kitchen and dining area.Upstairs, you'll find three generously sized bedrooms, each offering beautiful views. The primary bedroom includes a private ensuite washroom and two walk-in closets, while the other bedrooms share a full bathroom.The finished basement is designed for practical everyday use, featuring a large mudroom with storage, direct garage access, a separate laundry room, and utility space ideal for keeping your home organized and functional.Still covered under Tarion warranty.Conveniently located near all amenities, including the Minto Recreation Centre, top-rated schools, parks, shopping, Costco, Amazon, and offering easy access to Highway 416, this home combines comfort, function, and an unbeatable location. (id:39840)
1574 Bouvier Road
Clarence-Rockland, Ontario
Flooring: Tile, Custom Built on 1.29 acres, private setting on gorgeous manicured lot. 44' covered verandah with views of peaceful evergreen forest. Geothermal HP (heat/AC) Partially covered back deck (15' x19') perfect for BBQ and private area overlooking rolling elds. Gleaming oak hardwood oors. Kitchen is bright and spacious. Previous owner had wood burning country stove which has been removed. Side deck 18 x 18 faci g North, seating and hot tub. Built in Oven, Jenn Air stove top, GE Cafe white mate and gold handle doors fridge and dishwasher and microwave all included. Huge walk-in closet with shelving. 2nd bedroom very spacious with 4 piece ensuite, sitting room and huge walk-in closet with shelving. Lower level has massive recreation room and a large 3rd bedroom & 2 piece ensuite. 3 car garage with work bench and inside access to lower level., Flooring: Hardwood, Flooring:Laminate (id:39840)
1048 Kerwin Road
Ottawa, Ontario
Set on an expansive 130 x 150 foot lot, this welcoming and charming bungalow is the perfect place for you to call home! Featuring a spacious living room with a cozy wood-burning fireplace, a formal dining room with walk-out to the back deck, and a renovated kitchen with a moveable centre island, stainless steel appliances, and a picture window overlooking the private yard. Unfinished basement with high ceilings offers a blank canvas for someone to make their own! Two well appointed bedrooms complete the main floor, the primary comes with ample storage. The current laundry machines are being used in the secondary bedroom but for added convenience there is another hook up in the basement for an easy move. The private yard is fully fenced, offering a private oasis. Enjoy this highly sought after location, nestled amongst mature trees, minutes from the Ottawa River, 5 minutes from the convenience of Kanata North and only a short drive to the 417E to get you downtown! Additional features to mention - shed in yard, perfect for lawn maintenance tools, propane furnace (2025), septic (2023), separate electrical panel to be used with a generator (not included) and asphalt shingles replaced (2020). Yearly payment for septic inspection- $294.93 to RVS. (id:39840)
23 Davidson Drive
Ottawa, Ontario
Scenically Supreme in Rothwell Heights. Surrounded by custom homes valued between $5M - $8M, this stately residence presents a rare opportunity to own in one of Ottawa's most prestigious enclaves at a fraction of replacement cost. Perched on a private hillside with breathtaking views of the Gatineau Hills, this exceptionally well-built and thoughtfully designed home offers appx 5,000 sq. ft. of living space on a prime lot on exclusive Davidson Drive it would be impossible to replicate this caliber of property at todays construction costs. A grand two-storey foyer with imperial staircase introduces the elegant interior. The expansive living room with fireplace opens onto a deck overlooking the treetops perfect for entertaining or quiet reflection. A formal dining room sets the stage for memorable gatherings. The oversized kitchen is the heart of the home, connected to a sunlit family room and a second deck. A remarkable 20-ft main-floor study offers flexibility for a library or home office. Upstairs, the tranquil primary suite features a sitting area, spa-like ensuite, and large walk-in closet. A second bedroom enjoys its own ensuite, while two additional large bedrooms share a family bath. The walkout lower level boasts a 33 x 30 recreation room with oversized windows and direct access to a stunning 70-ft indoor lap pool with hot tub, change room, and bathroom all framed by floor-to-ceiling windows and opening to the outdoors. With timeless architecture, solid construction, and unlimited potential to renovate or personalize, this is a unique opportunity for discerning buyers or contractors in search of a forever home in an elite neighbourhood. Available for GO and SHOW until the 27th of July. 24hrs irrevocable on all offers. (id:39840)
11 - 10146 County 43 Road
North Dundas, Ontario
Affordable and well-maintained, this mobile home offers just over 1,000 sq. ft. of living space, featuring 2 bedrooms and 2 bathrooms. Located in the well-managed Sandy Mountain Park, the property is conveniently situated approximately 5 minutes from Highway 416 and Kemptville, with Hallville and Winchester to the east.The park itself boasts desirable amenities, including its own pool and golf course. Inside the mobile home, you'll find a bright and open main living area, complete with a cozy living room featuring a propane fireplace, a spacious kitchen, and an adjoining dining area. The primary bedroom offers ample closet space and includes a bonus 4-piece ensuite bathroom. The second bedroom is also generously sized, and the home includes a full bathroom with a laundry area.Additional features include plentiful closet space throughout, a storage shed, and a delightful three-season screened/plexiglass porch. The property also has a sizable yard and two carports for extra covered parking. Monthly fees are an affordable $380, and the lot size is approximately 80' x 110'. The home is equipped with a durable steel roof for added longevity. (id:39840)
267 Ann Street
Mississippi Mills, Ontario
Charming Family Home in a Sought-After Almonte Neighbourhood! Welcome to 267 Ann Street, a beautifully maintained 3+1bedroom, 2-bathroom home nestled in one of Almonte's most desirable neighbourhoods. Step inside to discover a spacious layout designed for both comfort and function. You'll love the renovated kitchen, featuring generous counter space and modern finishes perfect for family meals or hosting guests. Step outside to the expansive back deck, ideal for entertaining, summer barbecues, or simply relaxing while overlooking the large, private backyard perfect for kids, pets, and outdoor fun. The fully finished basement adds incredible living space, complete with a 4-piece bathroom, a large laundry area, ample storage, and a walk-out door leading directly to the backyard. No rear neighbours - backs onto the OVRT trail. Additional updates include a new roof in 2019, offering peace of mind for years to come. This is the perfect place to plant roots and grow whether you're a young family, first-time buyer, or looking to upsize. Don't miss your chance to live in a welcoming community just minutes from schools, parks, shops, and the charming downtown core of Almonte. 24 hours irrevocable on all offers (id:39840)
465 Pioneer Road
Merrickville-Wolford, Ontario
Wow, look at this beautiful brand new home ready for you to call home. This model is called the Empire it set on a peaceful 2 acre lot, seeking tranquility and rural charm this home features two bedrooms, two full bathrooms, concept layout with large bright, modern kitchen. The stunning home has a walkout basement with floor to ceiling windows and French patio doors leading out side that could be a beautiful patio this lower level is ready to finish your own way with Rough in for bathroom as well This home is built by Moderna Homes Design custom builders they are proud members of the Tarron home warranty program, energy start and Ontario home builders association Located just minutes from the Beautiful historic town of Merrickville. Don't miss this one book you're showing today. (id:39840)
3025 Linton Road
Ottawa, Ontario
Welcome to an elegantly renovated gem in highly sought-after Riverside Park, boasting no rear neighbours and backing directly onto the NCC for ultimate privacy. This surprisingly spacious 2-bedroom home offers a versatile floor plan with endless possibilities. Step into a grand foyer, leading to a formal living room with a built-in desk perfect for entertaining or a combined living/dining space, all with cathedral ceilings. Enjoy the fabulous main floor family room with a gas fireplace, and a gourmet kitchen featuring luxurious stone counters, abundant cabinetry, and an adjoining sitting room. The formal dining area, with its charming bay window, could easily be converted into a third bedroom. A convenient 3-piece bathroom with cheater access to the primary bedroom completes the main level. The expansive lower level offers even more living space, including a second family room with a gas fireplace, a practical kitchenette with stone breakfast bar and counters, a full bathroom, two versatile office/den spaces, and dedicated laundry and storage. Outside, discover stunning curb appeal, beautifully landscaped gardens with a sprinkler system, and a generously sized backyard oasis featuring a deck, grassy area, and two sheds. Enjoy an amazing central location within walking distance to the LRT Walkley station and Bank Street's amenities, including grocery stores, LCBO, and more. You're also just minutes from Carleton University, Mooney's Bay Beach, George Etienne Cartier school, and downtown via Airport Parkway. Recent updates include a new furnace (2024), roof (2004), and addition (2004) with a full foundation, Furnace 2024, A/C 2009, Windows 2004-2019, Fridge 2018, Washer/ Dryer 2021, sump pump, 24 hour irrevocable on all offers. Open house Sunday July 27 2-4 (id:39840)
84 Royal Oak Court
Ottawa, Ontario
EVERY DETAIL FEELS LIKE HOME! Tucked away on a quiet court in the heart of Ottawa, this beautifully renovated home invites you to experience a lifestyle of comfort, style, and low-maintenance living. From the moment you arrive, you'll notice the care and pride that has gone into every inch of this property. Step inside and feel instantly at home. The main level features stunning stone core laminate floors that flow seamlessly throughout, creating a warm and inviting atmosphere. The updated kitchen is a chefs dream, with a smart layout, additional entry for ease of access, and modern finishes that make cooking and entertaining a joy. The home has been thoughtfully updated with modern conveniences and luxurious touches, including a fully renovated ensuite, powder room upgrade, and several triple-pane windows to ensure year-round comfort and energy efficiency. Outdoor spaces have been designed with relaxation and entertaining in mind, no grass to mow, perennial gardens that bloom all season, and a gorgeous stone patio perfect for summer evenings under the stars. For peace of mind, this home includes major updates: new siding, 40-year shingles, a high-efficiency furnace, and an owned hot water heater. Even the garage has received a facelift with a beautiful epoxy floor finish. Tech-savvy buyers will appreciate wired Cat 7 internet for remote work, a 4K security camera system (no fees), and dimmable LED for main and outdoor, perfect for setting the mood. Low utility costs and property taxes add to the appeal, making this home as practical as it is beautiful. This is more than a house it's a lifestyle upgrade. A turnkey retreat where every update has been done for you. All that's left is to move in and make it your own. Opportunities like this are rare, book your private showing today and fall in love with 84 Royal Oak Court. See attached list of upgrades. Offers to be presented Mon July 28th at 11am. Sellers reserve the right to consider offers prior to offer date. (id:39840)
23 Southpointe Avenue
Ottawa, Ontario
Welcome to Barrhaven! This end-unit townhome is a "Fifth Avenue" model by Minto, which is one of their largest and most popular executive townhomes. Located on a quiet, private road in a mature, family-oriented community with no front neighbours and quick access to parks, schools, shopping, and public transit. The backyard is fully fenced with a large private deck and storage shed, offering space to relax or entertain. Inside, a separate tiled foyer leads to a bright, open-concept living and dining room filled with natural light. The kitchen is functional with ample cabinet space and features a separate eating area under cathedral ceilings with sliding doors to the backyard. The main level also includes a powder room and has been updated with new flooring and fresh paint throughout. Upstairs, the spacious primary bedroom includes a walk-in closet and a full ensuite bathroom with a soaker tub and standalone shower. Two additional bedrooms are well-sized with large closets and plenty of light. The finished basement adds comfortable living space with a corner gas fireplace, laundry area, and generous storage. Clean, well maintained, and move-in ready. A great layout in a prime location. Come see it in person and experience the space and comfort for yourself! (id:39840)
6 Bank Note Private
Ottawa, Ontario
This freehold residence welcomes you with a bright open-concept layout featuring a main-floor den, airy living/dining space, and a chef-inspired kitchen with solid maple cabinetry and premium stainless steel appliances - all flowing seamlessly to a very spacious balcony through elegant patio doors. Upstairs, two generously proportioned bedrooms with ensuite baths and walk-in closets feature beautiful floors, while practical amenities include direct garage access and a manageable $100 common fee. The location elevates this property to exceptional: Situated mere blocks from Westboro Village's chic boutiques and award-winning restaurants, steps from the Ottawa River Parkway trails, and minutes from Westboro Beach. The property benefits from proximity to top-rated schools, the Trans-Canada Trail system, and Tunney's Pasture transit hub, while being just a 10-minute drive from downtown. This is Westboro living at its finest - where vibrant urban amenities meet peaceful residential charm. (id:39840)
370 Gerry Lalonde Drive
Ottawa, Ontario
This beautifully maintained 3 Bedroom 4 Bathroom townhouse offers the perfect blend of modern comfort and convenience. Bright and spacious main floor features hardwood flooring, a large kitchen with stainless steel appliances and separate eating area. Opens to a sun-drenched south facing backyard with custom deck and pergola. Second floor has a large primary bedroom with 4-piece ensuite with large soaker tub, two other good sized bedrooms and second full bathroom. Lower level features a large bright living room, two-piece bathroom and ample storage. This homes exudes a crisp, inviting atmosphere & shows like a new home. With all services, schools, shopping, and amenities just a short walk away, this home provides the ultimate in easy living. Quick possession available. (id:39840)
226 Gerry Lalonde Drive
Ottawa, Ontario
Welcome to 226 Gerry Lalonde, a 3 bedroom 3 bathroom townhouse featuring bright and spacious main floor with hardwood flooring, a large kitchen with granite countertops and stainless steel appliances and separate eating area. Opens to a sun-drenched south facing backyard with custom deck and gazebo. Second floor has a large primary bedroom with ensuite including walk-in shower. Two other good sized bedrooms and second full bathroom. Lower level features a large bright living room and ample storage. With all services, schools, shopping, and amenities just a short walk away, this home provides the ultimate in easy living. Quick possession available (id:39840)



