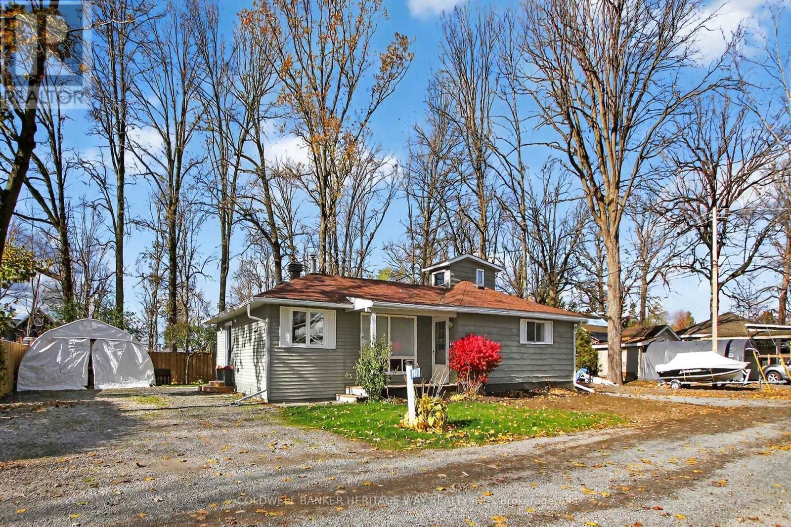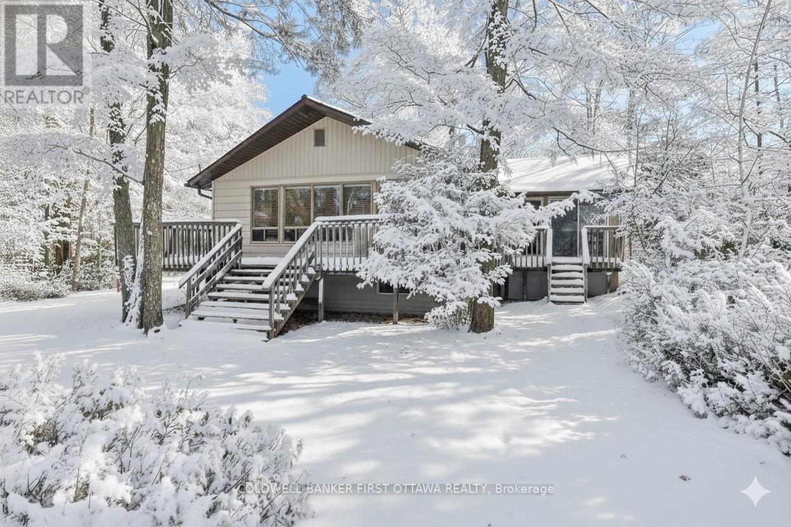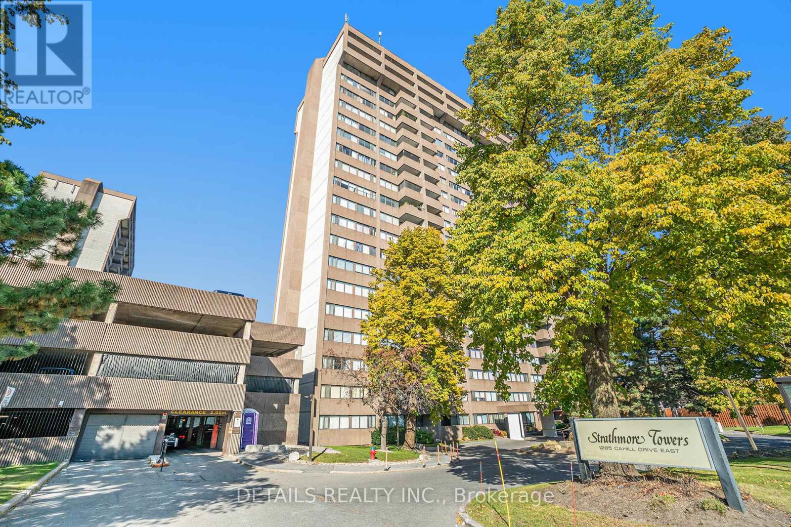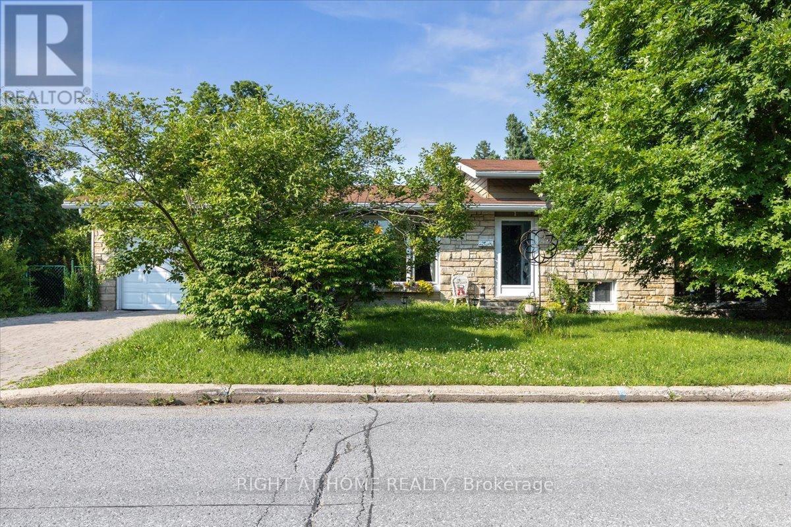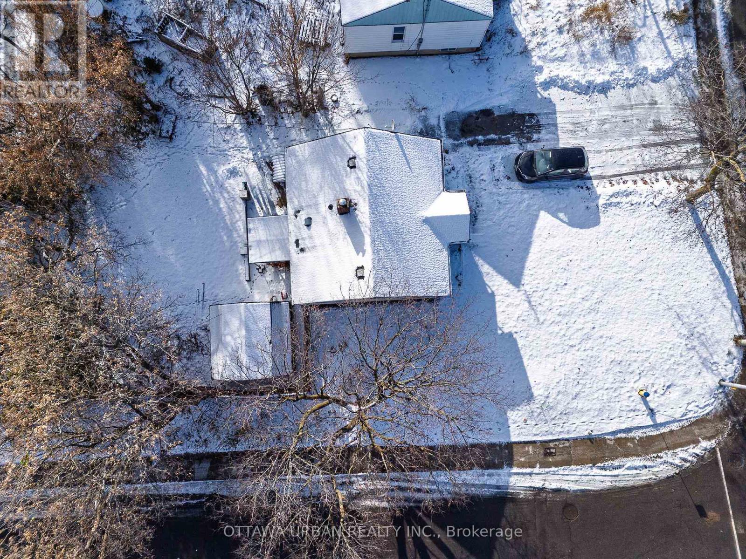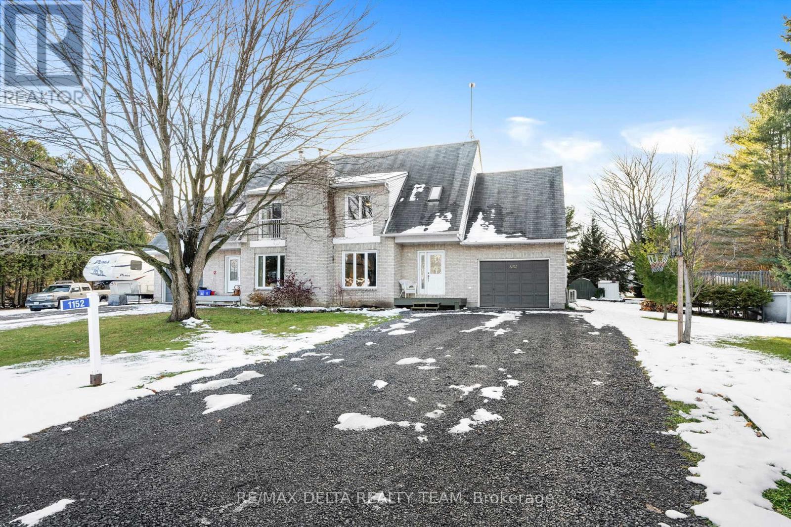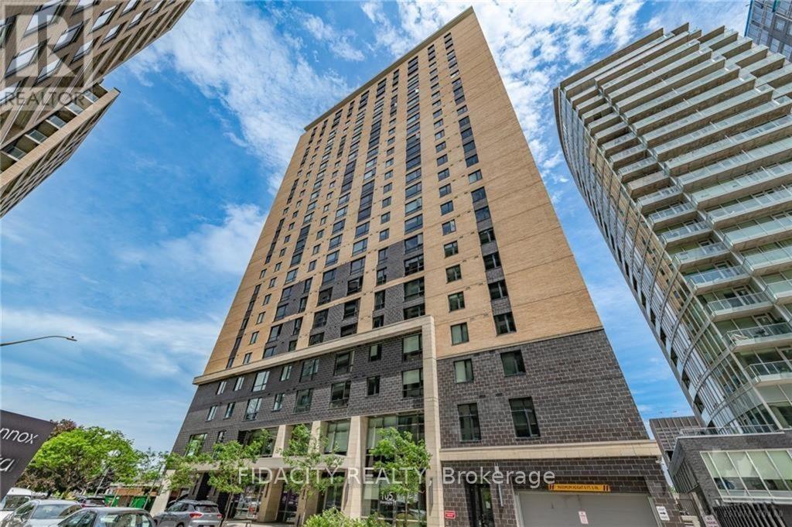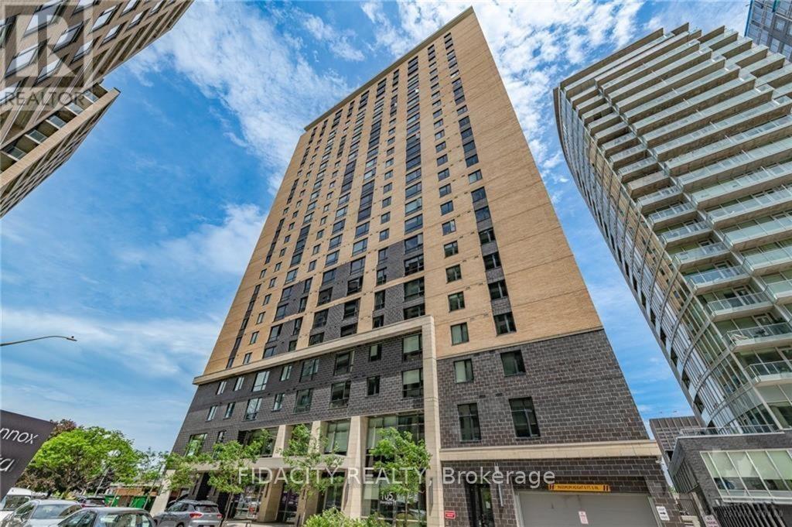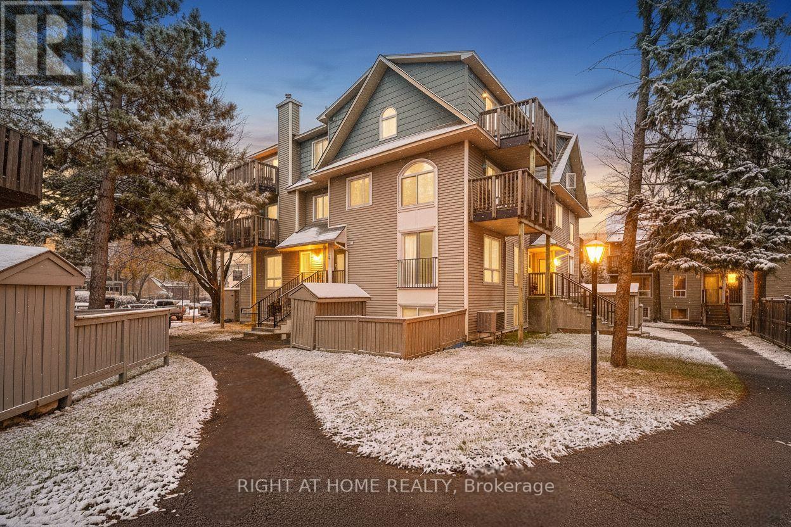110 Elm Avenue
Beckwith, Ontario
Welcome to this delightful three-bedroom home ideally located directly across the road from beautiful Mississippi Lake. Offering a blend of comfort and convenience, this well-maintained home is just minutes from town amenities while providing the serenity of lakeside living. The interior features a warm and inviting atmosphere with bright, open concept living, a large foyer off the patio door which could be converted to a dining space, generous sized bedrooms and a convenient 2 piece ensuite with laundry off the primary bedroom. Outdoors, the private backyard creates a welcoming retreat, complete with a fire pit and cozy ambience - perfect for relaxing or entertaining.Three versatile outbuildings; a nearly new Amish built shed and large Igloo shed provide ample storage plus the adorable log building adds character and charm (even if it is a kids only zone).With its desirable location, appealing character, and peaceful setting, this property presents an exceptional opportunity for those seeking a comfortable and affordable home with views of the water and the convenience of being moments from Carleton Place (id:39840)
2234a Grindstone Lake Road
Frontenac, Ontario
On tranquil Grindstone Lake surrounded by Crown Land, welcoming bungalow full of comforts for your all-year home or summer retreat and winter getaway. Facing west, enjoy evenings watching glorious sunsets over the lake. You also have large detached garage-workshop with finished loft for extra living space. Well-maintained bungalow flows with natural light and panoramic lake views. Flooring throughout is hardwood & softwood. Spacious sunny living room wall of windows with the most amazing, mesmerizing, lake views. Living room also has cozy warm Pacific Energy woodstove. Dining room open to both living room and kitchen with attractive wood beams along 8' high ceiling. Wonderfully efficient kitchen offers wrap-around prep space and cabinetry; undercounter lighting, propane stove with centre grill and 2022 Bosch dishwasher. Flex room currently has floor to ceiling storage cabinets, room could also be a den. Family room will become your favourite space with its lake views and propane fireplace stove. Two sets of patio doors open to expansive wrap-about deck for lounging and BBQ gatherings. Two bedrooms and 3-pc bathroom. Upgrades include central air 2024 and metal roof 2020. Propane furnace 2010. Fully insulated basement, accessed by outside door, has utility and workshop areas plus laundry centre. The detached insulated 2005 garage-workshop has 100 amps and big finished loft with 8' ceiling height, lots of windows and space for games and overnight guests. Garage metal roof 2023. The 105' of waterfront is sandy, rocky and clear; great for kids as it's shallow and gradually gets deeper for swimming. Dock and, you also have place to launch small boat. Or, lake's public boat launch 2 km away. This property's shoreline allowance owned by township with owner having free access. Owner has option to purchase shoreline allowance from township. Hi-speed & cell service. Private road $300/yr for maintenance & snowplowing. 15 mins Plevna for amenities or 50 mins to Sharbot Lake. (id:39840)
906 - 1285 Cahill Drive
Ottawa, Ontario
Welcome to the one unit in Strathmore Towers that truly stands apart.Open House Saturday December 13th. While many condos in the building have enclosed kitchens and standard layouts, this rare open-concept design instantly feels larger, brighter, and more inviting - a layout difference you feel the moment you walk in. Perched on the ideal 9th floor, this condo offers the perfect height for wide, unobstructed views without feeling too high. The expansive balcony becomes an additional living space to relax and enjoy the scenery. Inside, the home feels more like a bungalow than a condo, with an extra-large living room, oversized bedrooms, and an abundance of natural light throughout. A rare in-unit laundry and a generous walk-in storage closet add everyday convenience that is hard to find in this building. Strathmore Towers offers secure covered garage above ground parking, an outdoor pool, sauna, party room, and guest suites. A short walk from South Keys shopping, restaurants, transit, and everyday conveniences, this spacious and well-kept home offers an unbeatable blend of comfort, value, and location. Leave the car at home - everything you need is nearby. Book your showing today. (id:39840)
1 Harrogate Place
Ottawa, Ontario
Lovely 3+2 bedroom with more than 2100 sqft! split-level home on a large lot in desirable Crystal Beach. Prime location just steps to Andrew Haydon Park, Nepean Sailing Club, Corkstown Outdoor Pool, tennis courts, parks, public transit, Lakeview PS, and extensive walking/biking paths.Bright and spacious layout featuring an inviting living room, separate dining room, and a generous kitchen with stainless steel appliances (2017), bay window, and patio doors to the backyard. Upper level offers 3 bedrooms and a 3-piece bath. Lower levels include a finished rec room, full bath, gym, den, laundry, and ample storage.Private backyard with mature trees, gazebo, and storage shed. Close to DND, Wesley Clover Parks, Bayshore Shopping Centre, and quick access to HWY 417. Kitchen/Living room/Bedrooms - 2017. (id:39840)
2499 Bathurst Concession 2 Road
Tay Valley, Ontario
Exceptional waterfront home, unlike any other. Grand 3757sf stone and log home offers European flavours with 92 park-like acres on the Tay River. Gorgeous landscaped front yard with graceful fountain flowing into a pond. Circular driveway leads to showcase stone portico with amazing gothic solid wood door. Inside 4 bedroom, 5 bathroom Montebello-styled home are soaring timber beams, massive stonework and architectural details offering refined sophistication with enduring charm. Livingroom dramatic fan tracery ceiling and amazing stone wall with built-in stone fireplace that has woodstove insert. Solarium floor-to-ceiling glass wall, rock wall with decorative waterfall and glass door to flagstone patio terrace. Open dining room and kitchen, wrapping you in warm wood decor and tranquil views of the private outdoors. Welcoming well-designed kitchen has cherry cabinets and Butler pantry with breakfast bar. The family room, or bedroom, has 3-pc ensuite with second door to hallway. Main floor two more bedrooms, powder room and another powder room with laundry station. Big bright mudroom features wall of closets. Upstairs is relaxing library loft and the primary suite; walk-in closet plus 4-pc ensuite shower and jet tub. Lower level recreational room, wine cellar and storage room. The left wing of this home has radiant floor heating which includes the bedrooms, bathrooms and upstairs primary ensuite. Home has attached insulated double garage-workshop with log walls and radiant heated concrete floor. You also have driveshed, woodshed and garden shed. Enclosed gazebo for summer respite and gatherings. Endearing bunkie by the river is insulated; it also has hobbit-like front door, hydro, woodstove and softwood floors. Walking trails thru the woods. Enjoy summers of canoeing, kayaking and tubing on the river. Hi-speed and cell service. On township maintained road with mail delivery and school bus pickup. 15 mins to Perth. (id:39840)
951 Merivale Road
Ottawa, Ontario
Prime TM-zoned corner lot located at Merivale Road and Anna Avenue (Carlington). This property offers significant potential under Traditional Mainstreet zoning, which generally supports a broad range of redevelopment opportunities. High-visibility location directly across from established commercial uses and directly along transit. Lot size 50' x 106.7' (per MPAC). Corner lot with fire hydrant. Existing structure on site is included "as is, where is" with no warranties. Structure habitable as-is; without any guarantees regarding condition. Buyers must verify permitted uses, zoning requirements, and all development possibilities with the City of Ottawa. Excellent opportunity for investors, or developers seeking a strategic urban site. (id:39840)
1152 Montee Drouin Road
Casselman, Ontario
Beautifully renovated with a warm modern-country flair, this charming home sits on a spacious lot adorned with fruit trees and berry shrubs-perfect for those seeking peaceful country living just a few kilometers from Casselman. Enjoy outdoor features such as an above ground pool, firepit, deck with gazebo, vegetable garden, play structure, and plenty of open space to roam and relax. Inside, the stunning 2021 kitchen remodel offers pull-out drawers, lots of counter and cupboard space, a built-in desk, a large center island, and an enlarged window showcasing a beautiful view of the backyard. The kitchen includes an inviting eating area and flows seamlessly into the cozy sunken living room. The second level features three bedrooms and a full bathroom. The primary bedroom includes a walk-in closet complemented by an IKEA Pax wardrobe system. The finished lower level adds even more flexible living space with a recreation room equipped with a woodstove, an additional room ideal for a bedroom, office, or playroom, along with ample storage. Recent Updates: Roof partial (2017), Deck (2020), Kitchen, powder room and plumbing (2021), Patio door (2021), Water softener (2021), Pool pump and filter (2021), Heating and cooling high efficiency wall unit (2022), Primary bed window (2022), Cellular shades throughout (2022), Clear water system on pool (2024), Hot water tank, pressure tank and sum pump (2025) (id:39840)
1516 - 105 Champagne Avenue S
Ottawa, Ontario
Welcome to Envie II! This bright 360 Sq Ft 1 Bed + 1 Bath Condo includes UNDERGROUND PARKING and offers modern finishes; exposed concrete features, quartz countertops and stainless steel appliances. Centrally located in the Dow's Lake/Little Italy area, steps from the O-Train, Carleton University, The Civic Hospital, restaurants, walking/biking paths & more. Perfect for students or young professionals. The building amenities include: concierge, a fitness centre, study lounges, penthouse lounge with a games area. This unit is being sold fully furnished. Condo fees include heat, a/c, water and amenities. (id:39840)
2315 - 105 Champagne Avenue S
Ottawa, Ontario
Welcome to Envie II! This bright 365 Sq Ft Studio Condo includes UNDERGROUND PARKING and offers modern finishes; exposed concrete features, quartz countertops and stainless steel appliances. Centrally located in the Dow's Lake/Little Italy area, steps from the O-Train, Carleton University, The Civic Hospital, restaurants, walking/biking paths & more. Perfect for students or young professionals. The building amenities include: concierge, a fitness centre, study lounges, penthouse lounge with a games area. This unit is being sold fully furnished. Condo fees include heat, a/c, water and amenities. (id:39840)
2911 - 105 Champagne Avenue S
Ottawa, Ontario
Welcome to Envie II! This bright 317Sq Ft Studio Condo includes UNDERGROUND PARKING and offers modern finishes; exposed concrete features, quartz countertops and stainless steel appliances. Centrally located in the Dow's Lake/Little Italy area, steps from the O-Train, Carleton University, The Civic Hospital, restaurants, walking/biking paths & more. Perfect for students or young professionals. The building amenities include: concierge, a fitness centre, study lounges, penthouse lounge with a games area. This unit is being sold fully furnished. Condo fees include heat, a/c, water and amenities. (id:39840)
606 Tanguay Court
Ottawa, Ontario
Move-in-ready condo townhouse in the heart of Katimavik, one of Kanata's most popular neighbourhoods. This bright and spacious 2-bedroom, 1.5-bathroom home offers approximately 1,083 sq. ft. of comfortable, low-maintenance living. The open-concept living and dining area is filled with natural light from large windows with convenient sightlines to Hazeldean Mall, shops, dining, and everyday amenities. The modern kitchen features newer, warranty-protected appliances, including a GE refrigerator, Bosch dishwasher, GE washer and dryer-as well as a new water heater. Keyless entry with electronic locks. Both bedrooms are generously sized with excellent closet space, while the updated full bathroom showcases contemporary finishes. Enjoy your own private balcony. Additional features include in-unit laundry and one assigned outdoor parking space. Located in a quiet, family-friendly area, this home is close to parks, schools, Kanata Centrum, public transit, Highway 417, and the Kanata tech hub, offering unbeatable convenience and excellent value. A wonderful opportunity to secure a stylish, move-in-ready home in an unbeatable location. Don't miss your chance to make it yours. Some of the photos are virtually staged. (id:39840)
1119 - 105 Champagne Avenue S
Ottawa, Ontario
Welcome to Envie II! This bright 525 Sq Ft, 2 Bed + 1 Bath Condo includes UNDERGROUND PARKING and offers modern finishes; exposed concrete features, quartz countertops and stainless steel appliances. Centrally located in the Dow's Lake/Little Italy area, steps from the O-Train, Carleton University, The Civic Hospital, restaurants, walking/biking paths & more. Perfect for students or young professionals. The building amenities include: concierge, a fitness centre, study lounges, penthouse lounge with a games area. This unit is being sold fully furnished. Condo fees include heat, a/c, water and amenities. (id:39840)


