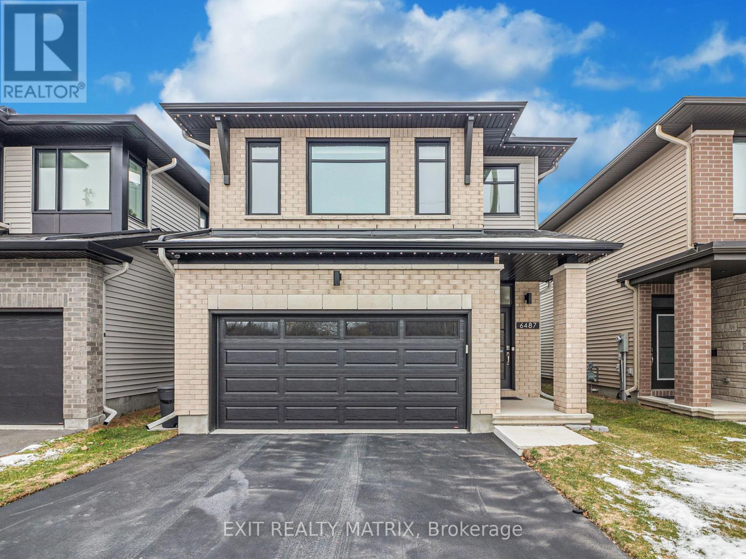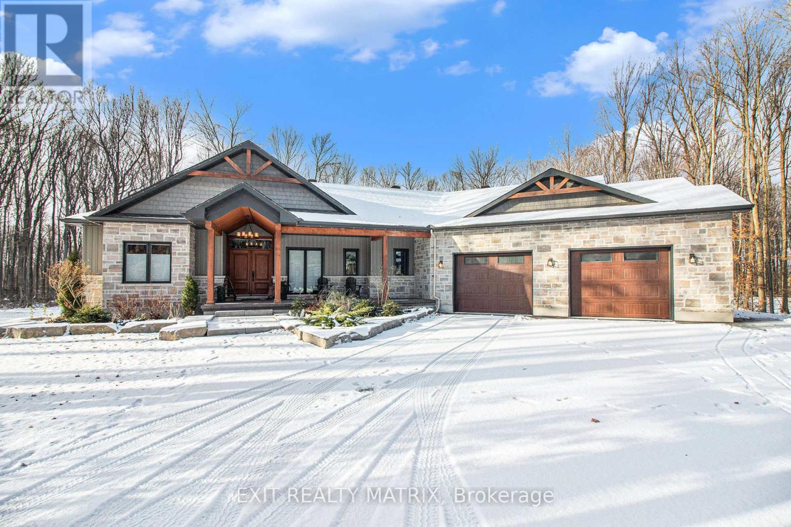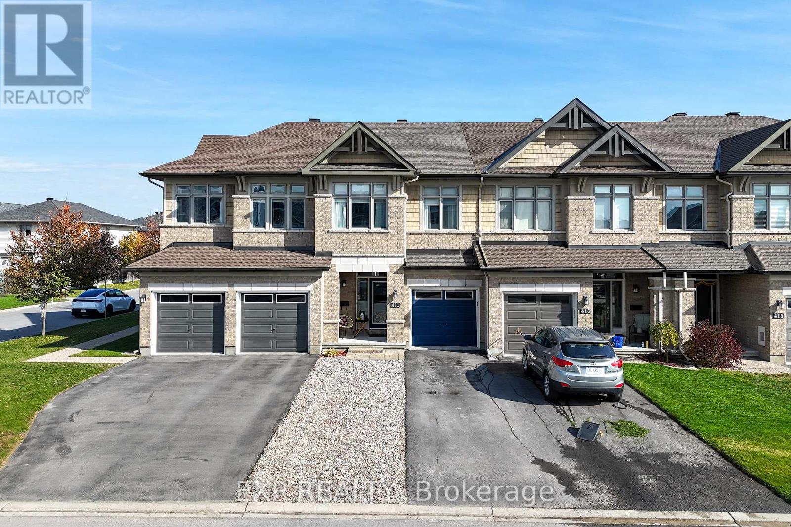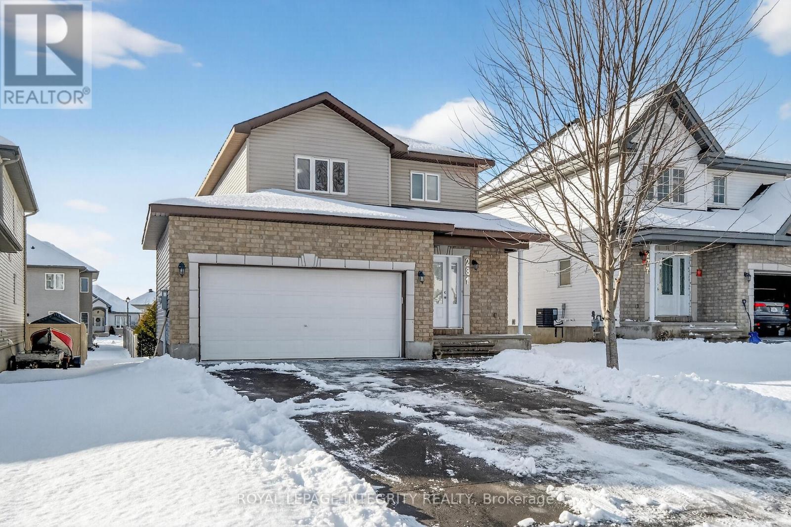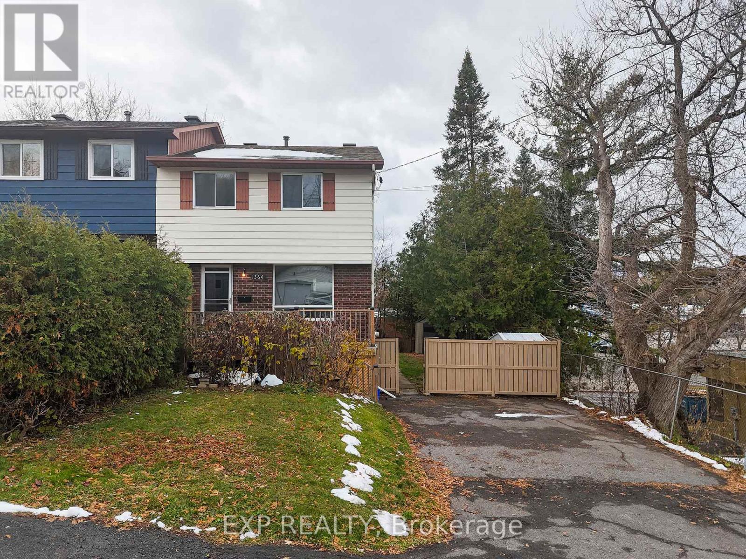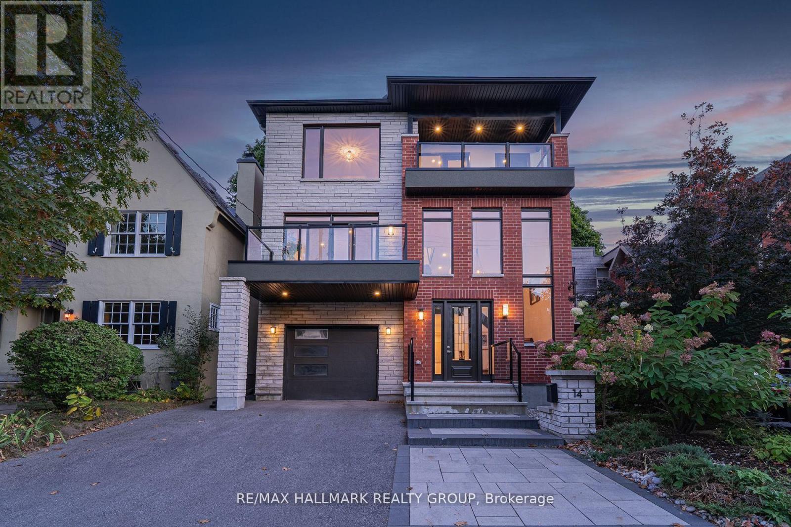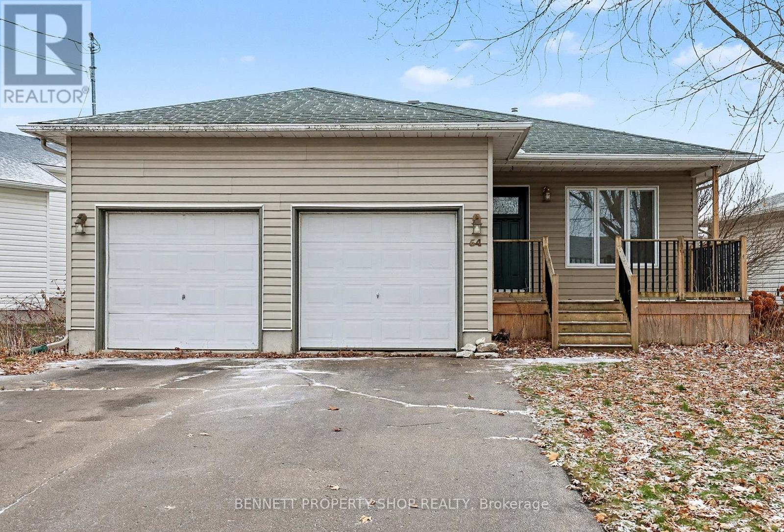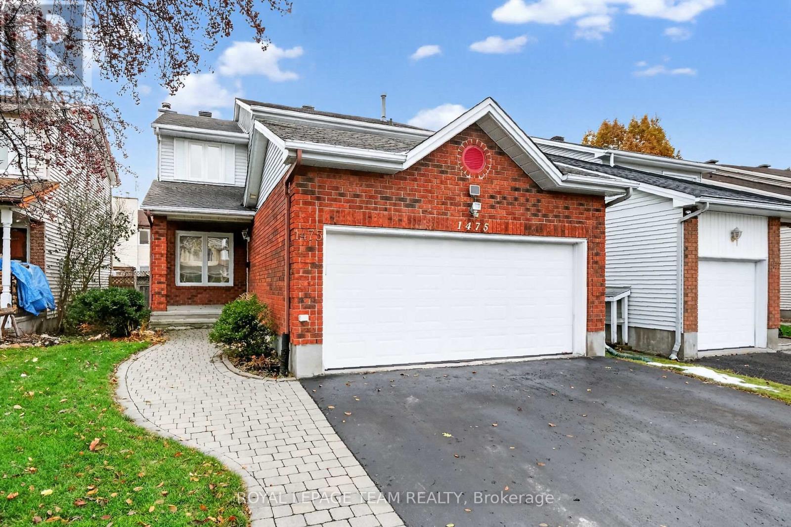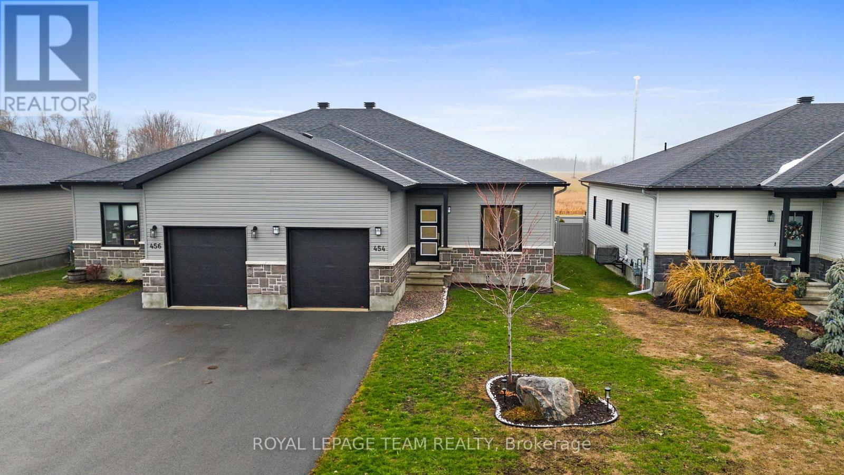6487 Renaud Road
Ottawa, Ontario
OPEN HOUSE Dec 7, 2-4pm. **Please note that some pictures are virtually staged** Welcome to the home that checks every box-right here in the heart of Orleans! Perfectly positioned within walking distance to top-rated schools, gorgeous parks, and minutes from shopping, restaurants, and all the essentials, this property offers the lifestyle buyers dream of: convenience, comfort, and undeniable curb appeal. Step into a warm and welcoming foyer with a spacious double closet, then move into the bright, open-concept main floor-designed for modern living and effortless entertaining. The elegant dining room flows into a cozy living area featuring a charming gas fireplace, setting the perfect tone for family nights and gatherings. At the heart of the home, you'll find a sun-filled kitchen with a sit-at island, abundant cabinetry, and a bright breakfast area with patio doors leading to the partially fenced backyard-ideal for BBQs and summer evenings. Upstairs offers four generous bedrooms, two full bathrooms, and the convenience of second-level laundry. The standout? A luxurious primary retreat featuring TWO walk-in closets, a private 5-piece ensuite, and a beautiful electric fireplace-the perfect touch of warmth and ambiance to elevate your evenings. The partially finished lower level expands your possibilities, offering a comfortable rec/playroom plus a large unfinished space ready for your future gym, office, bedroom, or storage needs. Outside, enjoy a partially fenced yard, finished garage, and upgraded Gemstone exterior lighting that adds year-round style, security, and stunning curb appeal. This is more than a home-it's a lifestyle. A beautifully maintained, spacious property in one of Orleans' most desirable communities. Come experience it for yourself and start your next chapter in a place you'll be proud to call home. (id:39840)
2 Shadow Court
Ottawa, Ontario
Welcome to this lovely detached Minto home, located on a cul-de-sac, in a prime location in the West end of Ottawa! This cozy home is perfect for first time home buyer's, a couple, single professional or a family looking to move up into a detached home. You'll love it's open concept living and dining room, with a large kitchen pass through, that makes entertaining a breeze. The second floor offers three generous sized bedrooms and two bathrooms which includes a recently updated ensuite. The finished basement is a great space for a family room, play room, craft room, office, and more! Sitting on a corner lot, this fenced in yard is like having your very own backyard oasis- a perfect spot for summer bbqs or winter snowman building! With parks, schools, public transit, shopping, restaurants all close by AND only steps from the Queensway Carleton Hospital, this home offers all the convenience and amenities you're looking for! Lovingly maintained and cared for by the same family for 30 years, this home is now ready for its new family to call it home- are you ready? (id:39840)
1772 Groves Road
Russell, Ontario
*OPEN HOUSE SUNDAY DEC 7 2-4PM* Prepare to discover the pinnacle of luxury country living in this breathtaking custom designer-built estate, perfectly poised on a premium, private treed lot just shy of four acres. Imagine waking up to mornings flooded with light, where the cathedral ceilings soar above elegant wood beam accents, setting the stage for unforgettable gatherings around the colossal 11-foot quartz island that anchors the open-concept gourmet kitchen, complete with a massive walk-in pantry and walls of fenestration framing serene outdoor views. The main floor offers a private sanctuary in the primary suite, boasting a walk-through closet, a highly upgraded ensuite with custom solid wood vanities and a large soaker tub, and direct access to a cozy, fireplace-warmed sunroom-your perfect year-round retreat. From the double attached garage, a large mudroom and main-floor laundry ensure family life stays organized, while two spacious children's bedrooms are connected by a high-end Jack and Jill washroom and a charming, flexible nook area, ideal as a reading retreat or homework station. The lower level is an entertainer's dream playground, featuring a sprawling bar area, a dedicated movie room for cinematic nights, and a generous kids' playroom beside it. Also on the lower level, a fourth bedroom, a fully equipped gym, and convenient walk-up garage access-perfectly accommodating multi-generational living. This dream is complete with an absolutely massive detached shop, featuring two large bays, a third side bay, and a loft, providing an incredible space for storing every toy and piece of equipment, cementing this home as the ultimate rural escape, truly overflowing with too many high-end, custom finishes to count. Don't miss out, book your private visit today! (id:39840)
411 Livery Street
Ottawa, Ontario
Welcome to 411 Livery Street - a beautifully upgraded 3+1 bedroom, 3-bath townhome offering the perfect blend of style, comfort, and convenience. Built in 2014 by Richcraft Homes, this popular Addison model showcases premium finishes and thoughtful design throughout. Step inside to discover gleaming maple hardwood floors on the main level, complemented by elegant ceramic tile in the entry and powder room. The bright, open-concept kitchen features stunning granite countertops, stainless steel GE appliances (including a slide-in gas range and fridge with water line), and ample storage - perfect for the family chef. The inviting family room boasts a cathedral ceiling and a stone-surround gas fireplace, creating a warm and impressive space to relax or entertain. Upstairs, the spacious primary suite offers a walk-in closet and private ensuite, while two additional bedrooms provide flexibility for family or office use. The fully finished basement includes a legal 4th bedroom, ideal for guests, teens, or a home office setup. Enjoy outdoor living in your private, low-maintenance backyard, complete with full deck and hot tub - perfect for year-round enjoyment. Located just minutes from top-rated schools, shopping and amenities along Hazeldean Road, Stittsville Village, Tanger Outlets, and the Canadian Tire Centre, this home offers both tranquility and connectivity in one of Ottawa's most family-friendly neighborhoods. (id:39840)
281 Sterling Avenue
Clarence-Rockland, Ontario
Stunning 2-storey detached home located at 281 Sterling Avenue in Clarence-Rockland. This welcoming property offers a bright and spacious layout, featuring a comfortable living room, an elegant dining room, a well-designed kitchen, and a convenient laundry area. The home includes 3 generous bedrooms and 3 bathrooms, providing plenty of space for family living.Recent updates include a new air conditioner installed in 2020 and fresh paint throughout the home in 2023.The property also includes an attached double-garage, complemented by a large driveway offering 4 additional parking spots.Ideally situated in a sought-after, family-friendly Neighbourhood, close to parks, schools, grocery stores, pharmacies, and restaurants. Minutes from the Clarence-Rockland Arena & Recreation Complex, Rockland Golf Club, walking trails, and various local amenities. Enjoy convenient access to bus service and main routes for an easy commute, all while benefiting from the comfort of a peaceful residential setting. (id:39840)
1364 St. Jean Street
Ottawa, Ontario
Welcome home to this beautifully updated semi-detached, 3-bedroom gem, freshly painted and brimming with modern upgrades! Step inside to find new flooring in the living and dining rooms, a renovated main bathroom (2025), and brand-new Berber carpet on the stairs and in the cozy lower-level family room. Bright new lighting fixtures add a stylish touch throughout.The finished basement offers even more living space, complete with a recreation room and a 3-piece bath - perfect for movie nights, a home gym, or guest space.Outside, you can pull up to an oversized driveway and enjoy a fully fenced yard with large seating area and plenty of privacy with large trees and fresh raspberries every summer. You'll find two outdoor sheds for extra storage and neighbours only on one side. Also included are 6 appliances for your convenience.Located in a fantastic area just 5 minutes to the new East end LRT, this home offers the perfect blend of style, comfort, and accessibility to all amenities. Fresh. Modern. Move-in Ready. Don't miss this one! (id:39840)
14 Thornton Avenue
Ottawa, Ontario
Welcome to 14 Thornton Ave. The Glebe, one of Ottawa's most sought-after neighbourhoods , This ultimate luxury residence redefines modern living, offering an exceptional blend of design, comfort, and location. Boasting 3+1 spacious bedrooms and 4 bathrooms, this stunning home includes a fully self-contained second dwelling unit (SDU) complete with its own bedroom, family room, full bathroom, and a full suite of appliances ideal for extended family, guests, or a premium rental opportunity. The heart of the home is a custom-designed kitchen, featuring high-end appliances, a two-tone cabinetry design, oversized countertops, and elegant ambient pod lighting. It flows seamlessly into a sun-drenched living space framed by floor-to-ceiling windows, perfect for both relaxation and entertaining. The second floor hosts a serene primary bedroom with a private ensuite and a custom walk-in closet, while two additional well-sized bedrooms each enjoy access to balconies. Every inch of this home has been thoughtfully crafted from sleek modern finishes and custom, Set against a backdrop of mature urban greenery and surrounded by professionally landscaped grounds, this home is within walking distance to Rideau Canal, fine dining, shopping, fashion boutiques, art galleries and theatre district, transport, schools, shops, & leisure facilities within easy reach, walk and bike to everything from restaurants in Little Italy and dt, Dow's Lake, Carleton University, University of Ottawa, to Lansdowne Park. The seller is welling to convert this balcony into a fully finished (fourth) bedroom upstairs prior to closing.The work will be professionally completed by the builder, ensuring quality, proper permits, and a seamless finish that matches the home's design.If this option interests you, please let us know - it is 100% doable and can be arranged as part of your purchase. Offer will be presented on December 15th 2025 at 5:00 PM. (id:39840)
14 Thornton Avenue
Ottawa, Ontario
Welcome to 14 Thornton Ave. The Glebe, one of Ottawa's most sought-after neighbourhoods , This ultimate luxury residence redefines modern living, offering an exceptional blend of design, comfort, and location. Boasting 3+1 spacious bedrooms and 4 bathrooms, this stunning home includes a fully self-contained second dwelling unit (SDU) complete with its own bedroom, family room, full bathroom, and a full suite of appliances ideal for extended family, guests, or a premium rental opportunity. The heart of the home is a custom-designed kitchen, featuring high-end appliances, a two-tone cabinetry design, oversized countertops, and elegant ambient pod lighting. It flows seamlessly into a sun-drenched living space framed by floor-to-ceiling windows, perfect for both relaxation and entertaining. The second floor hosts a serene primary bedroom with a private ensuite and a custom walk-in closet, while two additional well-sized bedrooms each enjoy access to balconies. Every inch of this home has been thoughtfully crafted from sleek modern finishes and custom, Set against a backdrop of mature urban greenery and surrounded by professionally landscaped grounds, this home is within walking distance to Rideau Canal, fine dining, shopping, fashion boutiques, art galleries and theatre district, transport, schools, shops, & leisure facilities within easy reach, walk and bike to everything from restaurants in Little Italy and dt, Dow's Lake, Carleton University, University of Ottawa, to Lansdowne Park. The seller is welling to convert this balcony into a fully finished (fourth) bedroom upstairs prior to closing.The work will be professionally completed by the builder, ensuring quality, proper permits, and a seamless finish that matches the home's design.If this option interests you, please let us know - it is 100% doable and can be arranged as part of your purchase.Offer will be presented on December 15th 2025 at 5:00 PM. (id:39840)
54 Barclay Street
Carleton Place, Ontario
Wonderful 2+1 bedroom, 2-bath bungalow in the heart of Carleton Place! This beautiful home was freshly painted throughout (Nov 2025) and features hardwood throughout the main floor and bedrooms, with ceramic tile flooring in the kitchen. The open-concept living, dining, and kitchen area is bright and spacious, with a large kitchen featuring newer stainless steel appliances and a ceramic backsplash (stove, fridge, dishwasher, microwave - 2020). The fully finished lower level offers a family room with a cozy gas fireplace, a third bedroom, and a spa-like ensuite bathroom, providing ideal space for guests or extended family. Property features include an oversized front porch, a side deck off the main floor, and a double attached garage with inside entry - a rare find in the area. Conveniently located near walking trails and offering easy access to Hwy 7, this home blends modern updates, functionality, and comfort with a short commute to Ottawa. Additional updates: Roof (2013), windows/door (~2013-2015; bedroom windows & patio door ~2023), A/C (2018), furnace (2018), HVAC and owned water heater (2023). 24 hours irrevocable on all offers. 2 bedrooms above grade, 1 below grade. Some photos are digitally enhanced. (id:39840)
1712 Playfair Drive
Ottawa, Ontario
OPEN HOUSE SUNDAY DEC. 7TH 2PM TO 4 PM - Detached two-story home in the highly sought-after Alta Vista neighborhood, radiates elegant and sophistication. This beautifully designed central-plan residence features three spacious bedrooms (can easily revert back to original four bedroom design) on the second floor and three bathrooms, offering both style and functionality. Step inside to discover brand-new flooring throughout and a bright, inviting main floor. The family room, complete with a cozy fireplace, is perfect for relaxing and entertaining.The kitchen has been completely redesigned and extended (2023), creating a true chef's dream. It features custom cabinetry, premium appliances, two dishwashers, and abundant storage space for maximum functionality and style.A standout highlight of this home is the main-floor addition - a spacious fourth bedroom with its own separate entrance and a full three-piece bathroom. This versatile space is perfect for an in-law or nanny suite, home office, or even a potential Airbnb rental. The finished basement adds even more living space, featuring a versatile recreation room and a custom wine cellar. Enjoy an expansive patio perfect for hosting large groups or intimate family gatherings in a spacious, private backyard. Bonus feature to discover, there are 3 fruit trees , one apple and two plum trees. Whether you're entertaining or unwinding, this outdoor oasis offers the ideal setting for any occasion! (id:39840)
1475 York Mills Drive
Ottawa, Ontario
Welcome to this well-maintained 4-bedroom, 3.5-bathroom family home in the heart of Fallingbrook. Offering a bright and functional layout, this home features a formal living and dining room, a cozy family room with a wood burning fireplace and access to the backyard, and a spacious kitchen with plenty of cabinetry and a built-in pantry. A 2- piece bathroom located at the front entrance along with a laundry room that is conveniently located on the main level with access to the double garage. Upstairs offers four generous bedrooms, 2 of the bedrooms have walk in closets. The large primary bedroom has a 5-piece ensuite and walk in closet. A 3-piece bathroom completes the upstairs living. The finished basement adds great versatility with a recreation room, office/5th bedroom for guests or could make a teenager retreat with the 3-piece bathroom. Enjoy the fully fenced backyard, along with a double car garage and wide driveway. Located close to top schools, parks, shopping, and transit, this home offers exceptional value in a sought-after Orleans neighbourhood. A wonderful opportunity for families looking for comfort, space, and a welcoming community. (id:39840)
454 Arora Crescent
North Dundas, Ontario
Welcome to 454 Arora Crescent in the family-friendly Winchester Meadows community. This beautifully designed 2021 semi-detached bungalow by Moderna Homes offers a bright, modern layout with 9-foot ceilings throughout. The open-concept main living area features hardwood flooring and a stylish kitchen with a breakfast-bar island, stainless steel appliances, a natural gas stove, and a sleek bell hood-fan, all flowing seamlessly into the dining and living spaces-perfect for everyday living and entertaining. With 3 bedrooms and 2 full bathrooms, this home offers flexible living space to suit a variety of needs. Bell Fibre is already installed, providing fast and reliable internet-ideal for those who work from home. The spacious primary suite includes a walk-in closet and a private ensuite for added comfort. Laundry is currently located in the lower level, but a dedicated space for main-floor laundry is available. The large, unfinished lower level includes a rough-in for a 3-piece bathroom and offers a blank canvas for whatever you envision-whether a family room, hobby space, home gym, or additional storage. Enjoy a fenced backyard with no rear neighbours and peaceful views of the ravine and creek behind the property. An attached 1-car garage with interior access adds year-round convenience. Close to parks, schools, and local amenities, this modern bungalow delivers comfort, flexibility, and a serene setting in sought-after Winchester Meadows. (id:39840)


