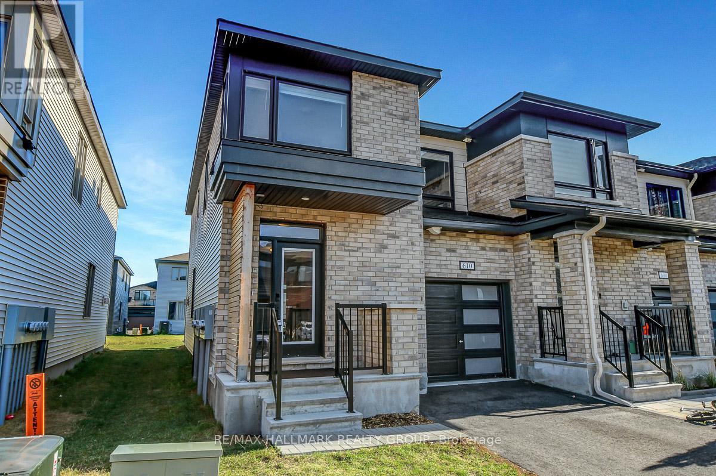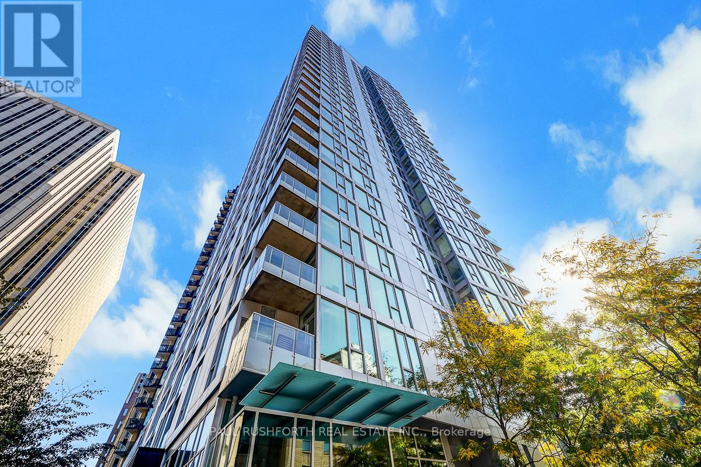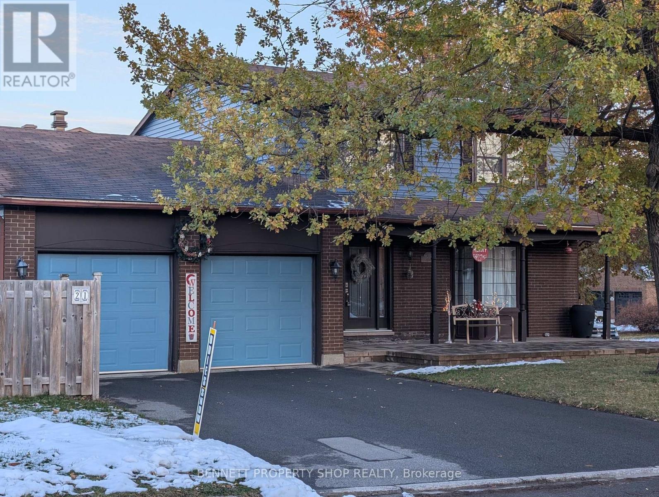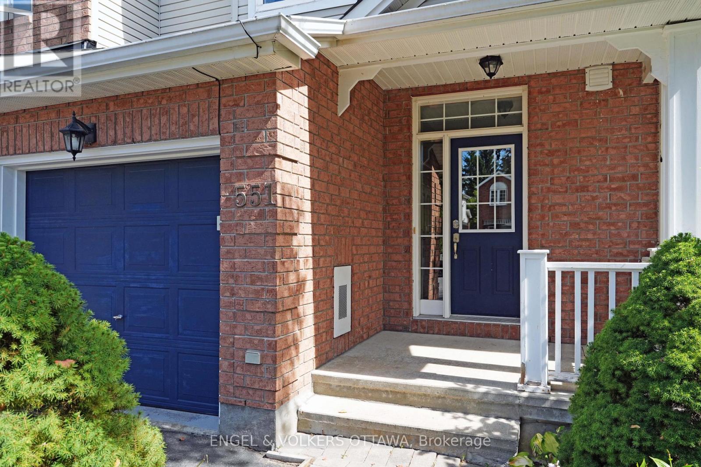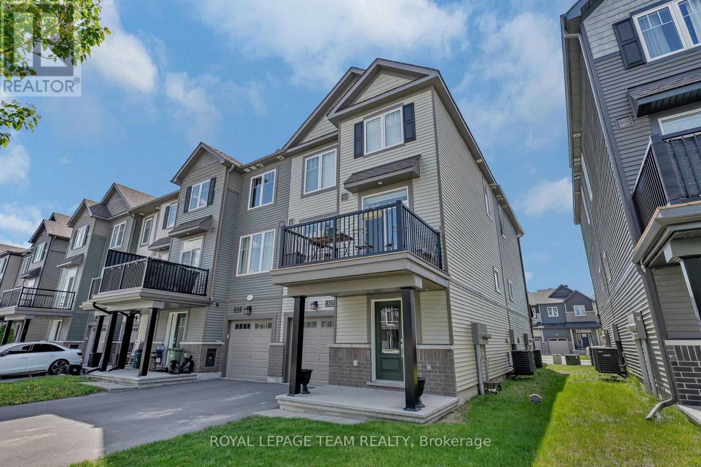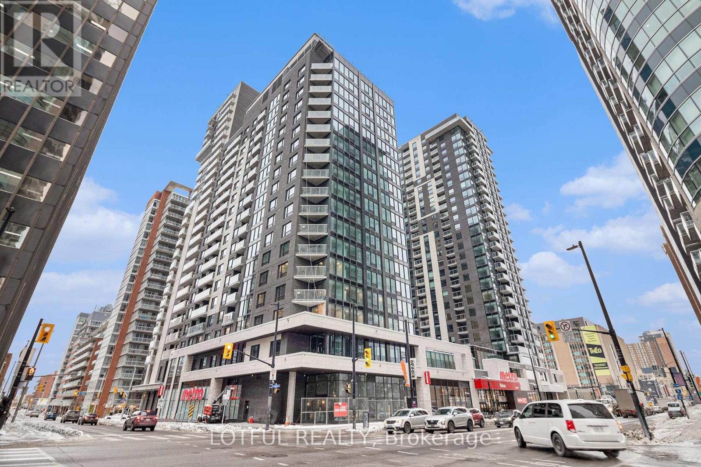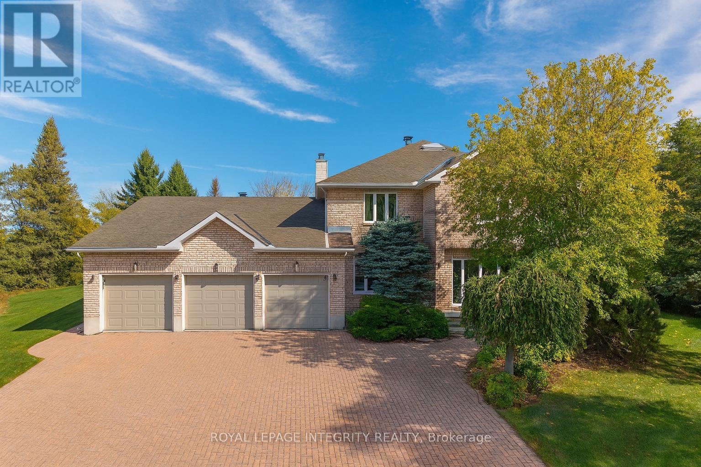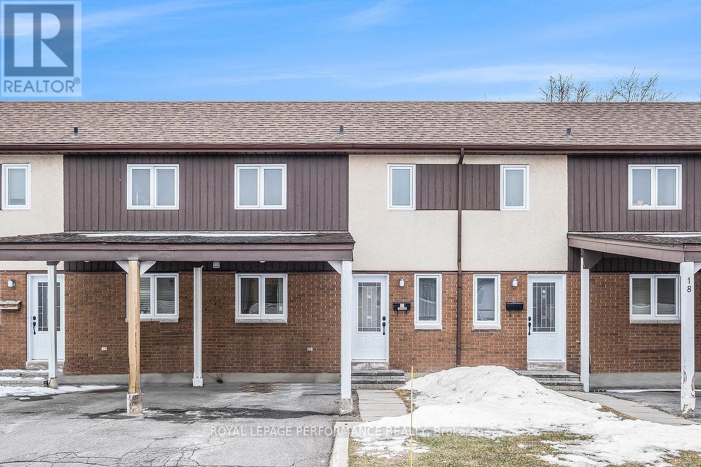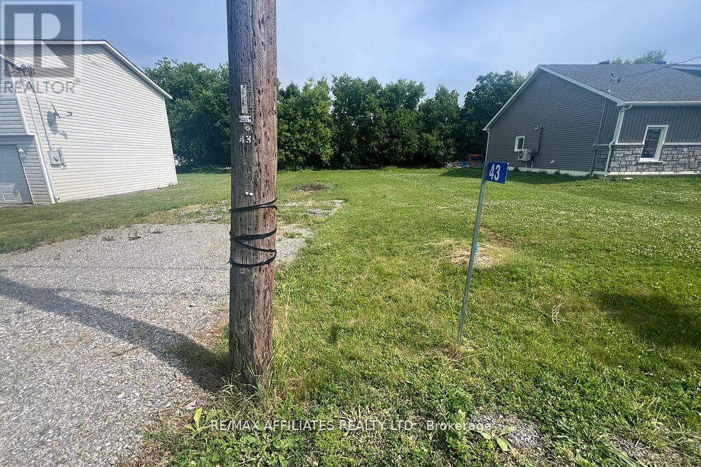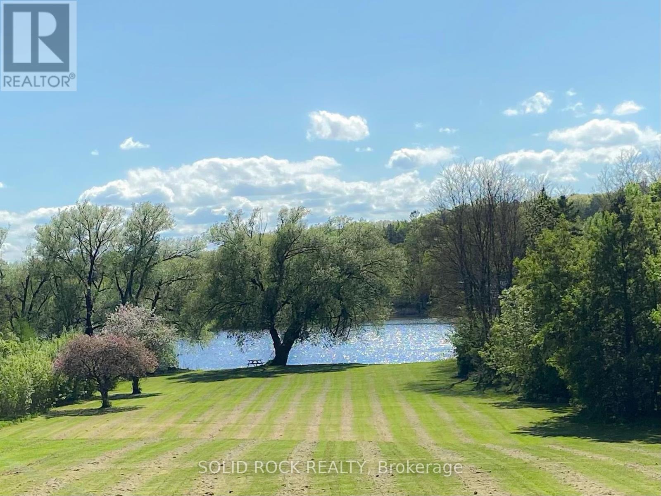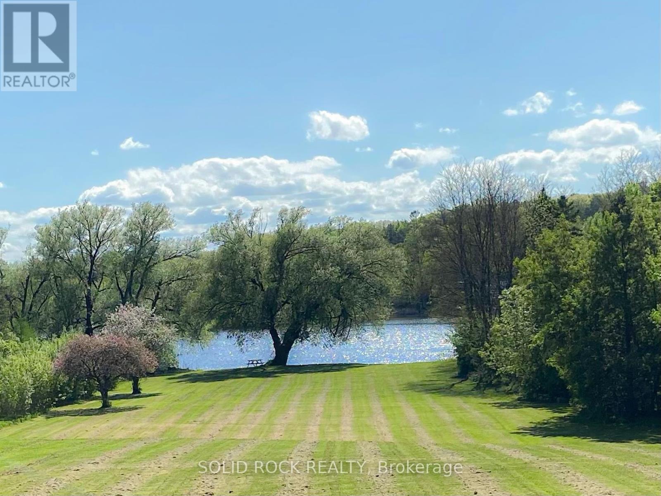610 Fenwick Way
Ottawa, Ontario
Welcome to this stunning End-Unit Townhome, newly built in 2024, in Barrhavens prestigious Stonebridge community home to the renowned Stonebridge Golf Course and celebrated for its family-friendly charm. Offering 3 spacious bedrooms and 3.5 bathrooms, this modern residence blends comfort, convenience, and style.Flooded with natural light, the open-concept main floor showcases oversized windows dressed with stylish, custom coverings, creating a warm and polished atmosphere throughout. The inviting living and dining spaces flow seamlessly into a chef-inspired kitchen, featuring sleek stainless steel appliances, abundant counter space, and contemporary finishes ideal for both everyday meals and entertaining.Upstairs, the primary suite offers a true retreat, complete with a spa-inspired ensuite featuring a glass-enclosed shower and a luxurious freestanding soaker tub perfect for unwinding at the end of the day. The convenience of second-floor laundry and two additional versatile bedrooms add to the thoughtful design.The fully finished basement extends the living space with a bright recreation room and a full bathroom, ideal for guests or family movie nights. A deep driveway provides extra parking, while the end-unit setting offers privacy and additional natural light.Located minutes from schools, parks, and transit, this home captures the very best of Stonebridge living. (id:39840)
1406 - 179 Metcalfe Street
Ottawa, Ontario
Welcome to urban living at its best in the heart of it ALL! CORNER UNIT; one of the largest units in the building. This 1-bedroom plus den on the 14th floor of the Tribeca building offers a bright, open layout with floor-to-ceiling windows, city views, and a private balcony. The space feels airy and modern, with hardwood floors throughout the main living areas and ceramic tile in the kitchen and bath. The kitchen features stainless steel appliances, granite counters: the perfect spot for entertaining. The den, with gorgeous custom built in desk area, is a perfect work-from-home space or reading nook, and in-unit laundry makes day-to-day living so convenient. This fabulous building is known for its full suite of amenities, including a 24-hour concierge, indoor pool, fitness centre, rooftop terrace, BBQs, guest suites, and secure underground parking with storage. The monthly condo fee includes heat, water, building insurance, and common area maintenance, keeping ownership simple and predictable. Set just steps from Elgin Street's restaurants and shops, the Rideau Centre, the LRT, LCBO, Farm Boy (on the ground floor)...Parliament Hill and a short walk to uOttawa the location couldn't be more convenient. Whether your'e a first-time buyer, investor, or looking for a low-maintenance home base downtown, this condo delivers comfort, style, and unbeatable walkability. Underground parking and locker included. (id:39840)
21 Pattermead Crescent
Ottawa, Ontario
Welcome Home! This beautifully maintained 2-storey house in Hunt Club area blends style, comfort and practicality in a family-friendly package. Step inside to a carpet-free home with quality hardwood and engineered flooring throughout. The renovated open-plan kitchen/dining area is a chef's delight with stainless steel appliances, double ovens, expansive quartz counters and full-height cabinetry. Lots of storage! Spacious living room has a bright bay window. For your convenience, full laundry/mudroom is located on the main level across from garage door entrance. And for your family's enjoyment, main level has a separate family room with fireplace and patio doors to the private backyard. Landscaped, premium corner lot has fenced back yard - great for family fun! There are both lawn & deck areas (composite decking) as well as a pergola and raised garden boxes for growing veggies. The front porch has been enlarged to make a generous patio area of interlock stone - room to entertain friends & family or just stretch out on a lounge chair with a cup of tea and a book. Upstairs, your primary bedroom is your retreat: spacious with a full wall of wardrobe closets and a luxurious, newly renovated ensuite with heated floors, deep soaker tub, double sinks and sparkling tile & glass shower. Also on the 2nd level, 2 more bedrooms and a recently renovated family bathroom with generously sized walk-in shower and heated floor. Family-friendly, move-in ready, and waiting for you! 21 Pattermead Cres. has easy access to Hunt Club Rd, Riverside Dr, Prince of Whales Dr, Bank St. and Greenboro Park & Ride, a short walk to LRT, close to Careleton University as well as shopping, schools and parks nearby. (id:39840)
551 Wild Shore Crescent
Ottawa, Ontario
Welcome to this beautifully maintained two-storey townhome, a place where comfort, style, and practicality come together to elevate your everyday living. With 3 generous bedrooms, 2 bathrooms, and a partially finished basement, this home is perfectly designed for the pace and needs of modern family life. Step inside to an open, inviting main level where the living and dining areas flow effortlessly, creating the ideal space for gathering, relaxing, and making memories. The thoughtfully designed kitchen offers plenty of cabinetry and opens to a bright breakfast nook overlooking your private, fenced backyard. Surrounded by mature trees, this outdoor oasis is perfect for quiet mornings, evening unwind time, or hosting summer BBQs with the convenient gas hookup ready to go. Upstairs, two comfortable bedrooms accompany a spacious 4-piece bathroom that serves as a semi-ensuite to the impressive primary bedroom, complete with a make-up counter and walk-in closet to make your morning routine feel effortless. The partially finished basement adds even more potential, offering a large rec room that's ready for your imagination, plus ample storage and a convenient laundry area. With an attached garage, two driveway parking spaces, fresh interior paint (2025), and new mechanicals including a furnace and A/C (2024), this home is truly move-in ready. Set in the highly sought-after Riverside South community, you'll be steps from top-rated schools, beautiful parks, and essential amenities, from grocery stores to pharmacies and restaurants, all within walking distance.Opportunities like this don't last long. With major updates complete and immediate availability, you could be settled into your new home just in time for Christmas. Don't miss your chance, this is the one you've been waiting for. (id:39840)
515 Clemency Crescent
Ottawa, Ontario
This beautiful end unit is perfectly situated on a peaceful street in a welcoming, family-oriented neighbourhood. Freshly painted! Just steps from the park andwith easy access to public transportation, it offers both comfort and convenience.Only fve years old and in immaculate, move-in readycondition, the home features two generous bedrooms and 1.5 bathrooms. Enjoy a separate laundry room with a door to reduce noise, directgarage access, and driveway parking for a second vehicle.Start your mornings with coffee on the spacious, sunlit terrace, and appreciate theabundance of natural light throughout. Located just a fve-minute drive to Costco, restaurants, and entertainment, with quick highway accessnearby.Come and experience this bright and modern home. Home offers immediate occupancy. The only rental item is the hot water tank. No association fee. (id:39840)
2007 - 180 George Street
Ottawa, Ontario
Welcome to your modern urban retreat in the heart of downtown Ottawa! This beautifully appointed condo offers the perfect blend of style, comfort, and convenience. Step inside to discover hardwood flooring throughout, quartz countertops with matching backsplash, modern cabinetry, pot lights, five stainless steel kitchen appliances, and the convenience of in-unit laundry. Large windows fill the space with natural light. Enjoy resort-style amenities, including a fitness centre, indoor pool, party room, movie theatre, boardroom, guest suite, rooftop terrace, and an outdoor patio with BBQs perfect for hosting and relaxing. Even better, there's a grocery store located right in the building, so everyday essentials are always within easy reach. This unbeatable location puts you just minutes from the University of Ottawa, the Rideau Centre, LRT transit, the ByWard Market, the Rideau Canal, and an array of shops, cafés, and restaurants. Don't miss the opportunity to own this stylish, low-maintenance condo. (id:39840)
6 Marchbrook Circle
Ottawa, Ontario
Offering nearly 7,000 sq. ft. of living space, this gated estate delivers a scale rarely seen in Ottawa under $2M. Set on two manicured acres in one of the most unique locations in the entire city, it offers a combination you simply won't find anywhere else: true rural privacy and acreage living, yet a short commute to Kanata's tech hub, major shopping, restaurants, parks, and every modern convenience. It feels private and secluded, yet you are literally in the centre of it all. With an upcoming entertainment and commercial development, the convenience and long-term appeal of this location will only continue to grow. Inside, a soaring double-height foyer opens to 4,453 sq. ft. above grade. A dramatic 38'5" x 20'6" family room features 14' vaulted ceilings and a two-sided stone fireplace, connecting seamlessly to a 24' x 22' kitchen finished in granite and silver travertine with walk-in pantry, wet bar, breakfast nook, and expansive windows overlooking the grounds. Formal living and dining rooms, a French-door office, and a 36' mudroom/laundry room add flexibility for both entertaining and everyday life.The lower level includes a 1,250 sq. ft. finished in-law suite with slate floors, marble bath, kitchenette, French doors, and private garage entry-ideal for multigenerational living. An additional 1,200 sq. ft. of unfinished space offers potential for a gym, wine cellar, spa, or storage. Finishes throughout include crema marble, travertine, quartz, granite, black slate, and nearly 2,000 sq. ft. of Brazilian Cherry hardwood.Upstairs are four bedrooms, including a 24' x 15' primary suite with renovated marble ensuite. Outside, a new 24' x 20' deck overlooks two private acres with no rear neighbours. From its incomparable setting-two private acres in the heart of Kanata-to its scale, craftsmanship, and walkable access to one of Ottawa's largest business hubs, this estate is truly without equal. (id:39840)
20 Lovell Lane
Ottawa, Ontario
Welcome to this beautifully maintained 3-bedroom townhome, ideally located in the heart of family-oriented Bells Corners. Blending comfort, style, and practicality, this property is a fantastic choice for first-time buyers, young families, or those looking to downsize without losing space. Step inside to a bright open-concept living and dining area highlighted by HARDWOD FLOORS and a large front window that fills the room with natural light. From here, patio doors provide direct access to the fully fenced backyard, perfect for relaxation or entertaining. The RENOVATED Kitchen impresses with contemporary cabinetry, eye-catching mosaic tile backsplash, sleek ceramic floors, and modern track lighting. A brand-new stove (2025) adds the finishing touch, making cooking and entertaining a joy in this updated space. Upstairs, you'll find three great sized bedrooms, all with ample closet storage and easy-care laminate flooring. The UPDATED 4-piece bathroom showcases modern finishes, completing the second level. The lower level offers potential with a partly-unfinished basement that already includes a finished powder room and a dedicated laundry area. Whether you envision a cozy Den, gym, or office, the space is ready for your personal touch. Practicality is at the forefront with TWO tandem PARKING SPACES, including one COVERED spot under the CARPORT. The location couldn't be better, you're just steps from Westcliff Park, the splash pad, soccer field, and Community Centre. Plus, all the shops, restaurants, and services of Bells Corners are only minutes away. Don't miss this opportunity to move into a charming, turn-key home in a welcoming community! (id:39840)
43 King Street
Montague, Ontario
Build Your Future at 43 King St, Smiths Falls Fully Serviced Lot in Prime Location--Looking for the right place to bring your dream home or investment property to life? This fully serviced lot in Montague Township (Atironto), right on the edge of Smiths Falls, is ready when you are. With a generous footprint of approximately 60 x 118 feet, this property is equipped with all the essentials to fast-track your build: municipal water and sewer, natural gas, hydro, a driveway already in place, and even an assigned house number.Zoned R1-R2, the lot allows for either a single-family home or a duplex giving you the freedom to build for your family, future tenants, or both. Whether you're planning to break ground on a custom home or develop a smart income-generating property, this is a rare chance to secure a ready-to-go lot in a well-established neighbourhood.Located just minutes from downtown Smiths Falls, with close proximity to schools, the hospital, parks, the Rideau River, VIA Rail, and shopping this spot offers a mix of lifestyle, convenience, and long-term potential.Opportunities like this don't come around often. Book your visit today and start building your vision tomorrow. (id:39840)
201 - 150 Caroline Avenue
Ottawa, Ontario
Beautifully appointed, bright, warm, spacious condo apartment in the heart of Wellington West, Ottawa's hottest neighbourhood! Fabulous and fun cafes, independent retailers & restos at your doorstep...superb spot from which to do your daily shopping locally! Why rent when you can own, and start building a real estate portfolio...there's no time like the present. With rates having come down, now is the perfect time to get into Ottawa's solid market. Only a few low-rise buildings have been built here and this is one of them! Built in 2004 by Routeburn, this building is known for its friendly community, quiet units and quality craftsmanship. Open concept and the wall of windows in main spaces enhance the very spacious vibe, while the ensuite bathroom coupled with a tremendous walk through closet seal the feel of super space and luxury! Awesome oversized balcony runs the width of the unit, allowing for an outdoor lounge as well as a bistro dining set up. Ample storage within unit, complemented by lower level storage locker located directly in front of the private parking spot gives convenient flexibility and saves on external storage needs. Walkability factor includes a short stroll to the Ottawa River, Tunney's O-Train, GCTC to name but a few of the innumerable perks this location offers. Plenty of elbow room to live and thrive very comfortably ...a wonderful lifestyle choice awaits you! FYI there are no pet restrictions (id:39840)
724 River Road
Ottawa, Ontario
Outstanding Development Opportunity at 724 River Road, OttawaLocated along the Rideau River in the growing Riverside SouthLeitrim community, 724 River Road offers an exceptional development opportunity. This prime 1.57-hectare (3.88-acre) property features approximately 46 metres of frontage on River Road and 50 metres along the river. Situated in a vibrant and rapidly developing area, this site is ideal for a builder or investor seeking to capitalize on Ottawas strong suburban growth.Currently developed with a single detached dwelling, detached garage, and an in-ground pool, the property is designated "Neighbourhood" within the City's Official Plan and "Neighbourhood Low Density" under the new Riverside South Secondary Plan. A concept plan prepared by Fotenn Planning + Design outlines the potential for a Planned Unit Development (PUD) featuring 27 townhomes and 10 additional dwelling units, for a total of 37 residential units and a site density of 44 units per net hectare.Future development will require a Zoning By-law Amendment to transition from the current Development Reserve (DR1) zoning to a residential designation suitable for the proposed uses. Servicing studies, environmental setback confirmations, and site plan approvals will also be part of the development process.With no immediate rear neighbors, beautiful riverfront surroundings, and strong community growth, 724 River Road represents a rare and exciting opportunity to create a thoughtfully planned residential enclave in one of Ottawas most desirable suburban settings. (id:39840)
724 River Road
Ottawa, Ontario
Outstanding Development Opportunity at 724 River Road, OttawaLocated along the Rideau River in the growing Riverside SouthLeitrim community, 724 River Road offers an exceptional development opportunity. This prime 1.57-hectare (3.88-acre) property features approximately 46 metres of frontage on River Road and 50 metres along the river. Situated in a vibrant and rapidly developing area, this site is ideal for a builder or investor seeking to capitalize on Ottawas strong suburban growth.Currently developed with a single detached dwelling, detached garage, and an in-ground pool, the property is designated "Neighbourhood" within the City's Official Plan and "Neighbourhood Low Density" under the new Riverside South Secondary Plan. A concept plan prepared by Fotenn Planning + Design outlines the potential for a Planned Unit Development (PUD) featuring 27 townhomes and 10 additional dwelling units, for a total of 37 residential units and a site density of 44 units per net hectare.Future development will require a Zoning By-law Amendment to transition from the current Development Reserve (DR1) zoning to a residential designation suitable for the proposed uses. Servicing studies, environmental setback confirmations, and site plan approvals will also be part of the development process.With no immediate rear neighbors, beautiful riverfront surroundings, and strong community growth, 724 River Road represents a rare and exciting opportunity to create a thoughtfully planned residential enclave in one of Ottawas most desirable suburban settings. (id:39840)


