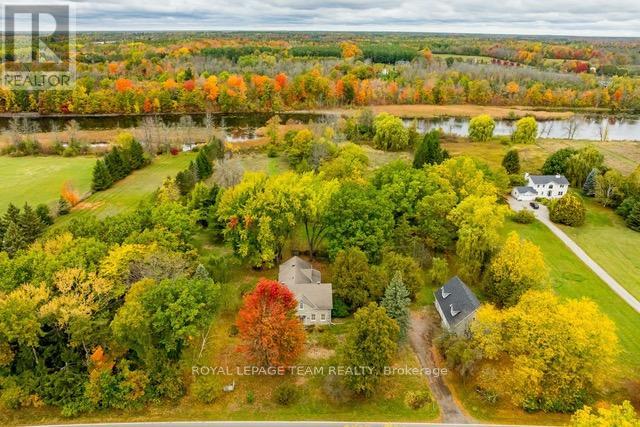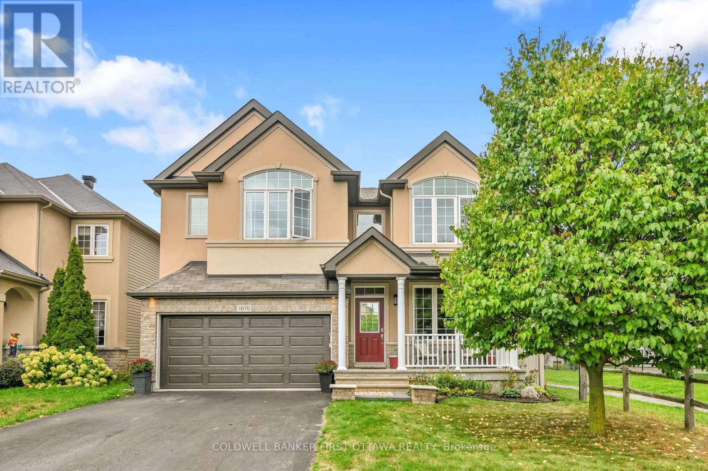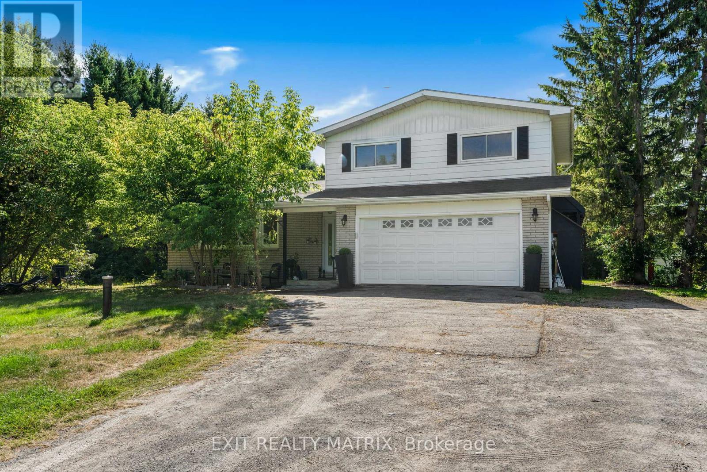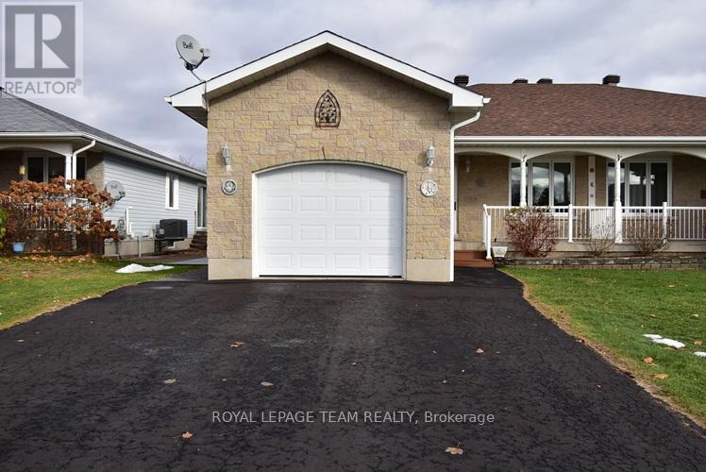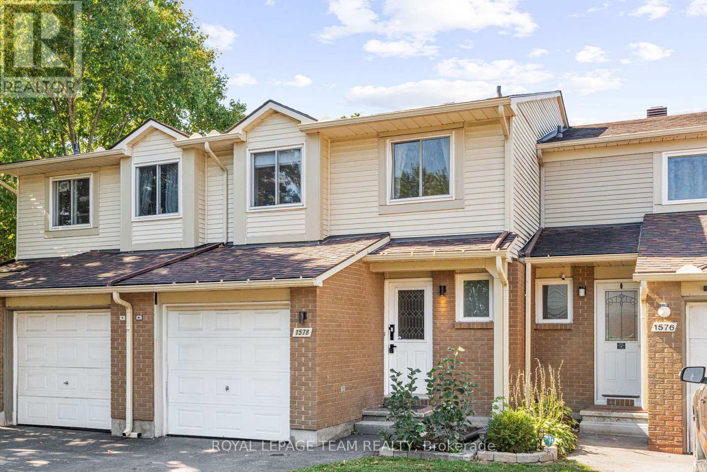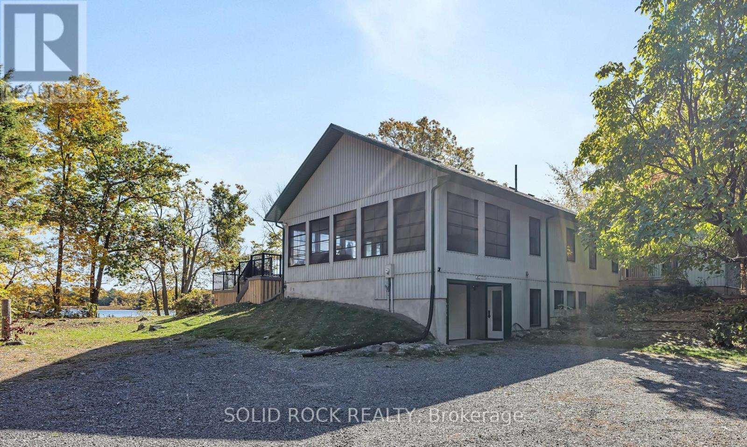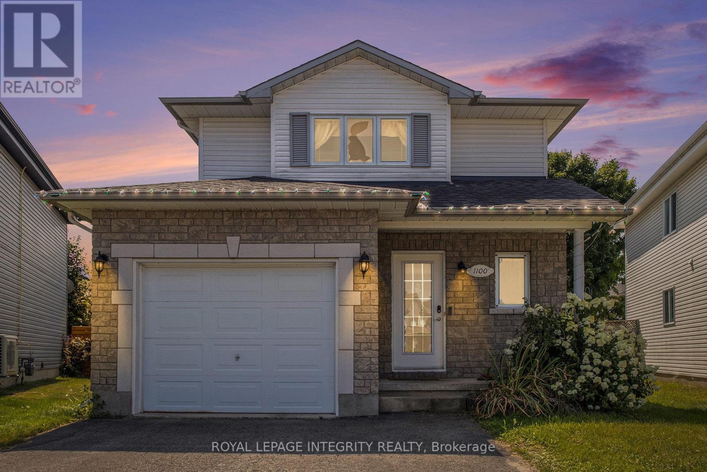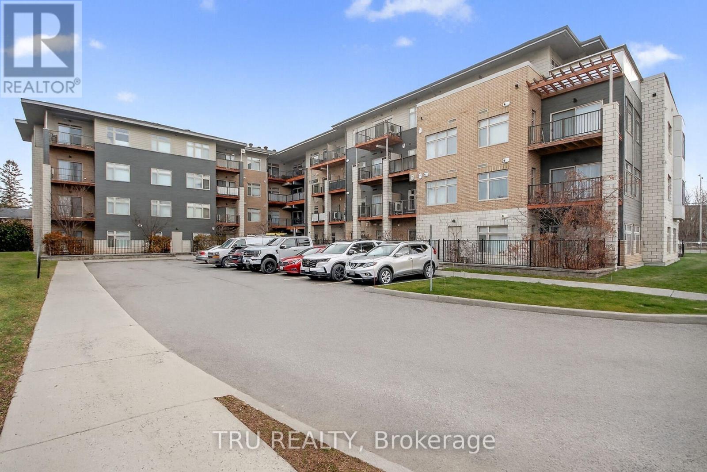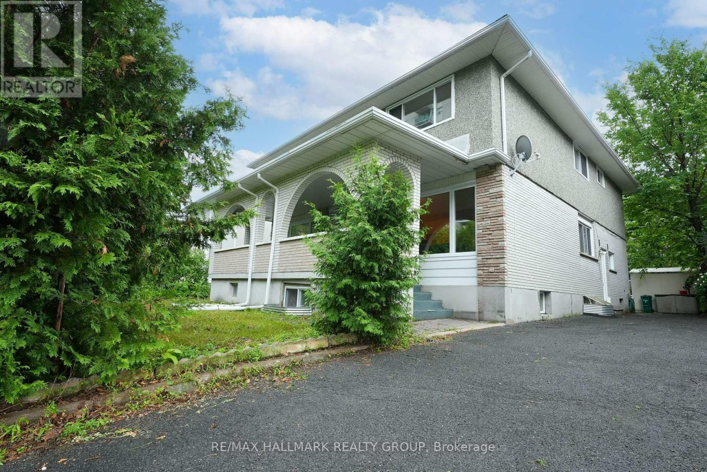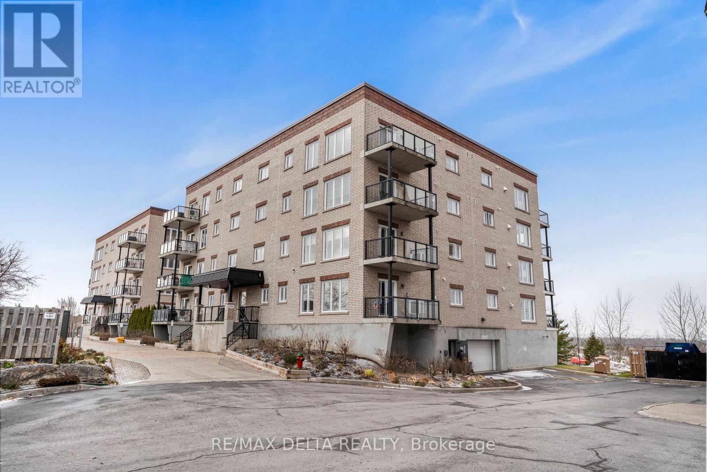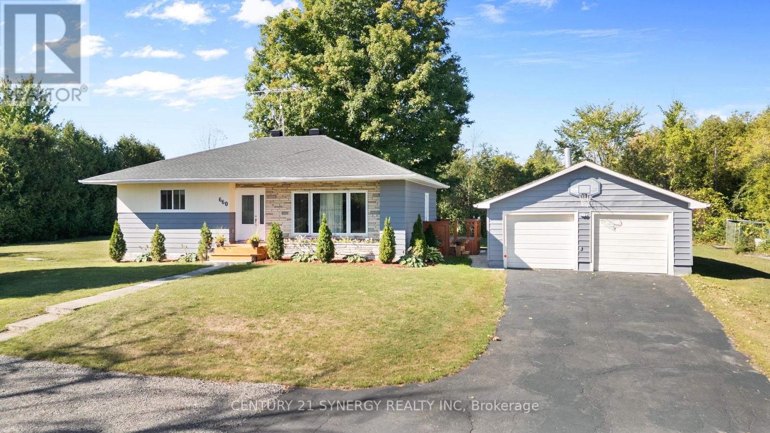3651 Burritts Rapids Road
Ottawa, Ontario
Welcome to 3651 Burritts Rapids Rd, circa 1840, a beautiful stone home w/addition on 5.98 acres, located along the Rideau Waterway System, UNESCO World Heritage site! This home steeped in history offers 5 bedrooms +family room, 3 bathrms & many elegant rooms for entertaining. Known as the Campbell House, home to William Campbell, a surveyor for the Rideau Canal in 1815, this residence is situated on a property that features a gentle slope to the river, an open meadow, treed areas, an in-ground pool, a viewing platform by the water & a detached triple car garage w/ loft! A semi-elliptical wood transom over the front door welcomes you to a foyer w/ century staircase & leads to an elegant dining room & living rm w/original wide baseboards, deep window sills & pine flooring. 2nd entry from side porch leads to a stunning family rm w/reclaimed river pine floors, a NG fireplace, exposed stone wall & expansive windows designed to capitalize on the water view! Mudroom & powder room on main level. The kitchen w/its Elmira stove & s/s appliances offers a bright eating area & ample cupboard space. The 2nd level showcases 5 bedrms, a four-pc bathrm, a laundry closet & a large landing area perfect for an office! The primary bedroom w/walk-in closet, pine floors & incredible water views, leads to a lovely 4-piece ensuite bathroom w/claw foot tub w/shower. For more living space take the stairs from the family room down to the lower level recreation room w/walkout. The serene privacy of the property is sure to impress, with its beautiful grounds, mature trees, shrubs & perennial gardens. The subject property is a parkland where you can watch the sunset over the water from your own backyard. Only one lock away from 40 kms of unimpeded boating! Be a part of the vibrant Burritts Rapids community & enjoy the scenic Tip-to-Tip trail daily! An easy commute to Ottawa; the tranquility of watching boats and yachts traverse the Rideau River & substantial private acreage await.. (id:39840)
1878 Montmere Avenue
Ottawa, Ontario
Welcome to this exceptional Cardel-built luxury home offering over 4,500 sq. ft. of living space in the highly sought-after community of Notting Hill. Surrounded by top-rated schools, scenic parks, a state-of-the-art recreation complex, shopping, dining, and excellent transit options, this home is perfect for growing families seeking both comfort and convenience. Step inside to a grand spiral staircase open to below, setting the tone for the home's elegance. The spacious chef's kitchen offers granite countertops, a large island with storage, a breakfast bar, a walk-in pantry, and a bright eating area. The kitchen flows seamlessly into the sun-filled great room, complete with a cozy gas fireplace. A formal dining room with elegant coffered ceilings, a formal living room, and a spacious mudroom with a built-in bench and storage add to the home's meticulously crafted design and functionality. Throughout the main level, you'll find sophisticated crown moulding, adding timeless character and charm. Upstairs, you'll find four generous bedrooms, including a luxurious primary suite, along with two spa-inspired 5-piece bathrooms. A massive second-floor den with a vaulted ceiling provides the ideal space for a home office, study, or lounge area. The fully finished lower level is perfect for multi-generational living, featuring an in-law suite with two large bedrooms, a full bathroom, and an inviting fireplace, offering older kids or extended family both comfort and independence. Step outside to your private backyard oasis, complete with a durable PVC fence and a spacious deck perfect for outdoor gatherings and family fun. Your dream home awaits - don't wait, book your showing today! (id:39840)
4368 County Road 31 Road
South Dundas, Ontario
Welcome to this inviting 4-bedroom, 3-bathroom home, set on 2.3 acres in a quiet and private country setting with hobby farm potential. Bright and filled with natural light, this spacious property offers comfort, functionality, and room to grow. The main level features a cozy living room with a fireplace, a kitchen with granite counters, abundant cabinetry, and a spacious layout designed for cooking, plus a dining room with French doors opening to one of two large decks, complete with hot tub and views of your private, treed backyard. A convenient main-floor laundry, 2-piece bath, and versatile bedroom make everyday living easy. Upstairs, the primary suite is a true retreat, with patio doors leading to a private balcony and cheater access to a 4-piece bath, along with two additional bedrooms. The fully finished lower level expands your living space with a spacious rec room featuring a second fireplace, plus a utility room and two storage rooms perfect for hobbies or organization. Outdoors, the property truly shines with an oversized barn, rabbit and chicken enclosures, two expansive decks for entertaining, and plenty of room to enjoy the peaceful setting. A handy shed, mature trees, and a double-car garage with inside entry complete this country retreat. The perfect home for anyone seeking peace, privacy, and the freedom to create a small hobby farm lifestyle. Update list available on file (id:39840)
5516 Meadowbrook Drive
South Dundas, Ontario
Affordable semi-detached home that's move-in ready. Ideal for first-time buyers, those looking to downsize, or anyone seeking a low-maintenance property. This home has been lovingly maintained by its retired owners and has always been smoke-free and pet-free.The spacious open-concept kitchen and living room overlook a backyard with no rear neighbours. The main-floor laundry area offers convenient access to the yard through a side door. The primary bedroom features double closets for ample storage and direct access to the main bathroom.The main level was repainted in 2023, and the asphalt shingles were replaced in 2024. Fridge, stove, washer, and dryer are included; the washer and dryer were replaced in 2023.Located in the charming waterfront community of Iroquois, residents enjoy access to the St. Lawrence River, as well as nearby public elementary and secondary schools, a small grocery store, convenience store, RBC, and Tim Hortons. (id:39840)
1578 Cheevers Crescent
Ottawa, Ontario
Welcome to 1578 Cheevers, a fully renovated townhome in the heart of Orleans. This bright and inviting home features 3 bedrooms, 3 bathrooms, and a spacious layout perfect for everyday living. The main floor offers an updated kitchen and a cozy wood-burning fireplace. Upstairs, the large primary bedroom includes an oversized walk-in closet, with two additional bedrooms providing space for family or a home office. Enjoy the privacy of a fenced backyard with no rear neighbours ideal for relaxing or entertaining. Everything has been renovated just move in and start living! Located close to schools, parks, shopping, and transit, this home is move-in ready and a fantastic opportunity for first-time buyers or young families. (id:39840)
398 Coons Road
Rideau Lakes, Ontario
Being Sold By Lender under Power of Sale. Spectacular 82-acre private retreat with over 3000+ feet of waterfront on Lower Beverley Lake! Perfect for an investor looking to subdivide future buildable lots or for use as a multi-generational retreat where each generation can build its own cottage. This completely renovated 4-bed, 3-bath open-concept home offers over 3,000 ft of shoreline with panoramic lake views. Features include a brand-new gourmet kitchen, hardwood flooring, 3-season sunroom, and walkout lower level with gym/theatre area. Extensive upgrades: new heat pump, propane furnace, EV charger, tankless HWT, smart systems, and Starlink internet. Outdoor living at its finest with a 1,000 sq. ft. two-level deck, fire pit, double garage, and private dock. Trails wind through hardwood forest for hiking, sledding, or skiing. Conservation zoning offers tax benefits and future development potential. Minutes to Elgin-your private lakeside sanctuary awaits! (id:39840)
1100 Trillium Place
Clarence-Rockland, Ontario
Welcome to this 4-bedroom family home located at the end of a quiet cul-de-sac in Rockland. The main floor features a spacious entryway, convenient powder room, and a tastefully updated kitchen. Enjoy the large, private backyard complete with an extended deck, above-ground pool, and utility shed with bay door - perfect for entertaining or relaxing with family. Upstairs offers three comfortable bedrooms and a full bathroom, while the fully finished basement includes a rec room, fourth bedroom, full bath, and ample storage space. Located within walking distance to Simon Park and Dion Park, and just minutes from the Rockland Golf Club, YMCA-YWCA, and scenic Ottawa River. Everyday conveniences are close by with Rockland Plaza just a 5-minute drive, featuring Walmart, Canadian Tire, Food Basics, Independent, and more. Nearby schools include Rockland Public School, ÉÉC Saint-Patrick, Rockland District High School, and ÉSC LEscale. Updates: Fence (2022), Furnace, A/C, and HWT Jan 2025, primary bedroom window replaced 2025. Book your showing today! (id:39840)
207 - 2785 Baseline Road S
Ottawa, Ontario
Unit 207, 2785 Baseline, is an attractive 1 bed, 1 bath comfortable condo, ready for move in. The open concept living, kitchen and kitchen island layout allows for relaxing entertainment space, with ample counter space, cabinetry and storage and updated appliances. Large relaxing primary bedroom with large windows allowing round-the clock daylight. Spacious hotel style furnished 4-piece bathroom. Inviting and private balcony has natural gas hookup for year-round BBQ. Allocated parking with secure access to this building which has a clean and safe entry lobby for owners and guests. Baseline and Greenbank cosmopolitan business district and shopping precinct offers so much convenient access to transportation, schools, shopping, place of worship, home furnishing, restaurants, recreation (City parks and beaches, trails, gym, swimming pool), Bayshore Mall, IKEA and highway. Never too late to consider this condo as an investment, primary resident or second home. (id:39840)
2666 Regina Street
Ottawa, Ontario
Welcome to 2666 Regina Street, a versatile 3+2 bedroom, 3 bathroom semi-detached home in the highly sought-after Britannia community, steps from Britannia Beach, the Ottawa River, scenic NCC trails, public transit, and the soon-to-arrive LRT extension. Designed with both comfort and function in mind, it features hardwood floors on the main and upper levels, a bright eat-in kitchen overlooking a fully fenced backyard, and spacious living and dining areas perfect for entertaining or relaxing. The lower level expands your possibilities with a generous rec room, extra bedroom, laundry, storage, and a flexible multi-purpose space ideal for extended family, an in-law suite, or future rental income. With a 2021 roof, and an owned hot water tank, this home offers outstanding potential in a rapidly growing neighbourhood, an ideal opportunity for investors and buyers alike. (id:39840)
683 Fisher Street
North Grenville, Ontario
Introducing The Germaine by EQ Homes a thoughtfully designed 2,119 sq. ft. income home that seamlessly blends luxury living with exceptional income potential. This remarkable property features three generously sized bedrooms, a versatile bonus room, and a standout 614 sq. ft. income suite ideal for generating rental revenue or hosting guests in comfort and style. The main floor showcases a modern kitchen with quartz countertops, gas stove, and sunlit dining area, opening onto a backyard deck perfect for BBQing. The dramatic Great Room impresses with soaring ceilings and a cozy gas fireplace, creating an inviting space for both relaxation and social gatherings. Upstairs, the elegant primary suite is complemented by two additional bedrooms and a convenient second-floor laundry room. The income suite boasts its own private entrance and offers a spacious bedroom, open-concept kitchen, dining, and living areas, a full bathroom, ample closet space, and dedicated laundry ensuring privacy and convenience for tenants or extended family. Situated in the highly sought-after eQuinelle community, residents enjoy an active lifestyle with access to a championship 18-hole golf course, scenic walking and biking trails, and paddle sports along the beautiful Rideau River.(Lot 5-30) (id:39840)
203 - 2376 Albert Street
Clarence-Rockland, Ontario
Welcome to this beautifully maintained northeast-facing 2-bedroom corner condo, offering breathtaking views of the river and mountains. Featuring hardwood and ceramic tile flooring throughout, this spacious and inviting unit is perfectly situated close to a variety of amenities.Step into a bright open-concept living space that includes: a spacious kitchen with abundant cabinetry and counter top space, a warm and welcoming living room with a natural gas fireplace, a dining area with patio doors leading to a generously sized balcony-perfect for relaxing. The large primary bedroom includes a walk-in closet and a full ensuite bathroom equipped with a step-in bathtub, thoughtfully designed for accessibility and safety. The second bedroom makes an ideal home office, guest room, or hobby space.A 3-piece main bathroom combined with a convenient in-unit laundry/mechanical room complete this well-laid-out condo. Additional features include: Heated underground garage parking (space #6), locker #38 for extra storage and elevator and secure intercom system. All appliances included in the asking price. As per Form 244: 24 hours irrevocable on all offers; Seller may respond sooner. Don't miss your chance to own this bright, comfortable, and ideally located condo with stunning views and exceptional features. Must be seen! (id:39840)
660 County 29 Road
Elizabethtown-Kitley, Ontario
This charming 3-bedroom bungalow sits on a beautifully landscaped lot featuring a circular driveway and two convenient entrances, just 15 minutes from Smiths Falls and under an hour to west Ottawa. Offering a perfect blend of classic comfort and modern upgrades, it's an ideal choice for families, downsizers, or anyone seeking the ease of country living close to town.Step inside to a bright, spacious living room-an inviting space for cozy evenings or hosting guests. The eat-in kitchen was fully renovated in 2016 and showcases modern cabinetry, a stylish backsplash, a double stainless-steel sink, and generous counter space. Hardwood flooring flows through most of the home, complemented by durable tile in the foyer and bathroom. Three well-sized bedrooms and an updated full bath complete the main level.Thoughtful improvements elevate both the home's style and functionality. The exterior received a fresh coat of paint in 2023/24, and the outdoor living spaces have been transformed for year-round enjoyment: a brand-new front porch (2024), a large side deck with double stair access (2022), and a covered lounge behind the garage featuring a Murphy table, outdoor curtains, and lighting. The detached two-car garage, equipped with 100-amp service, offers excellent storage, workshop potential, or hobby space.With major updates already taken care of, versatile outdoor areas, space for gardening, and a prime location close to amenities and schools, this move-in-ready bungalow delivers the perfect blend of convenience and country charm. (id:39840)


