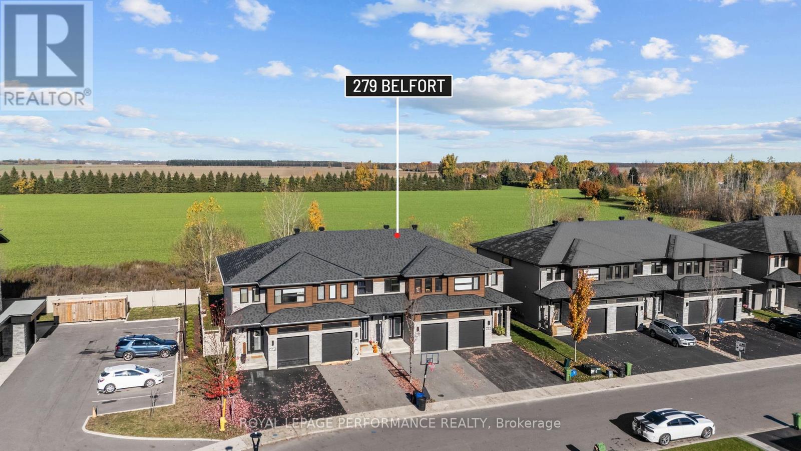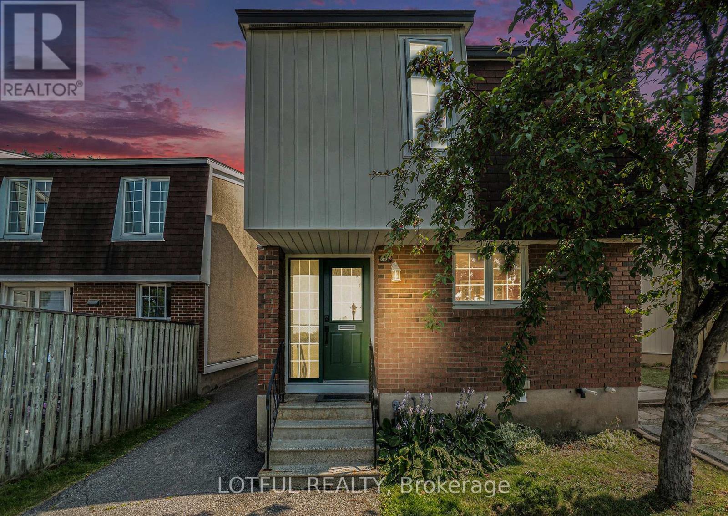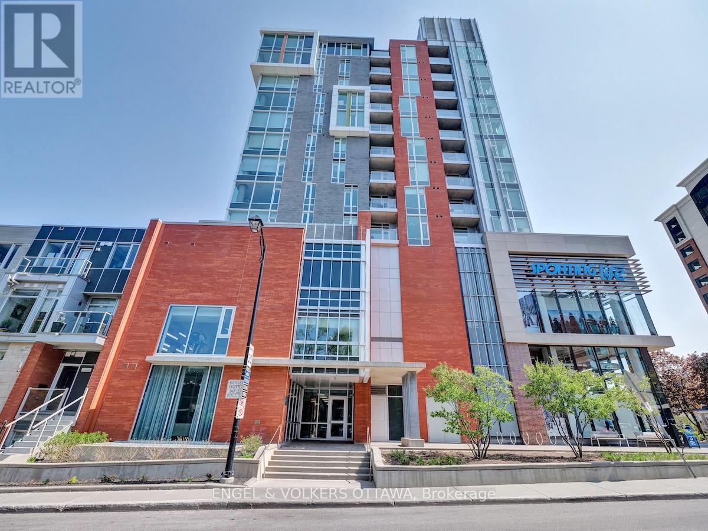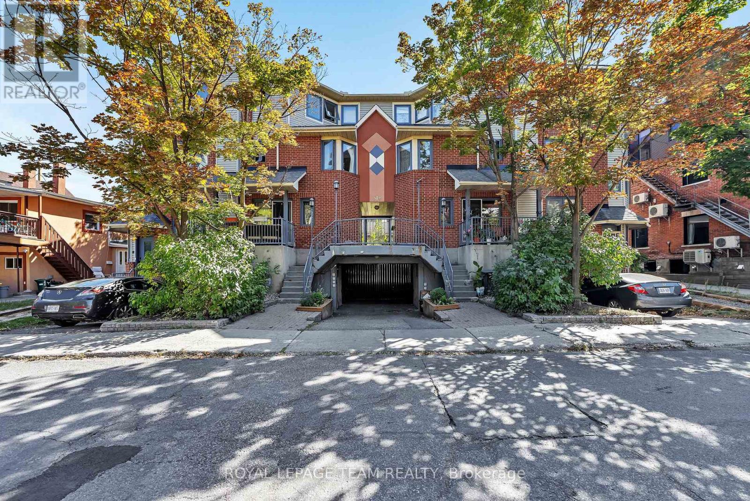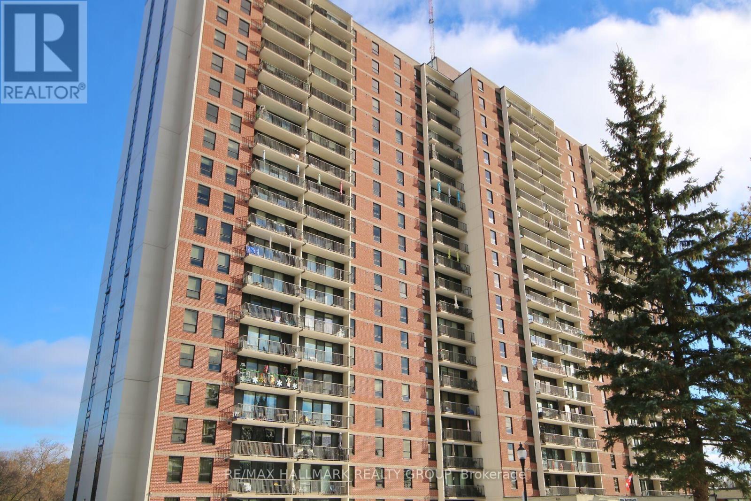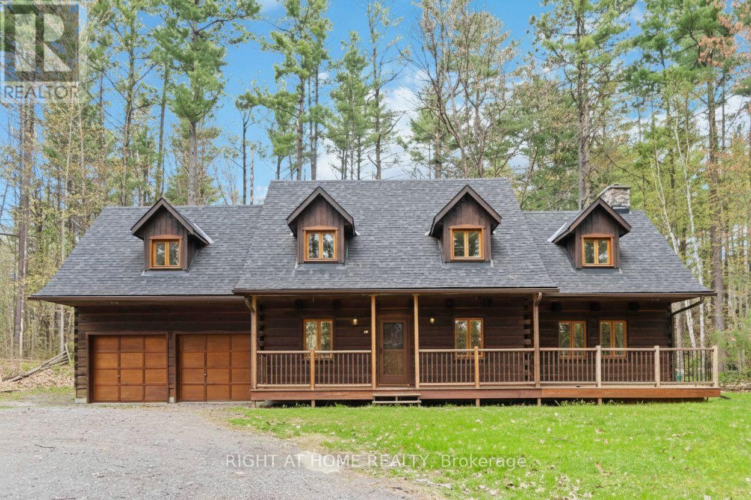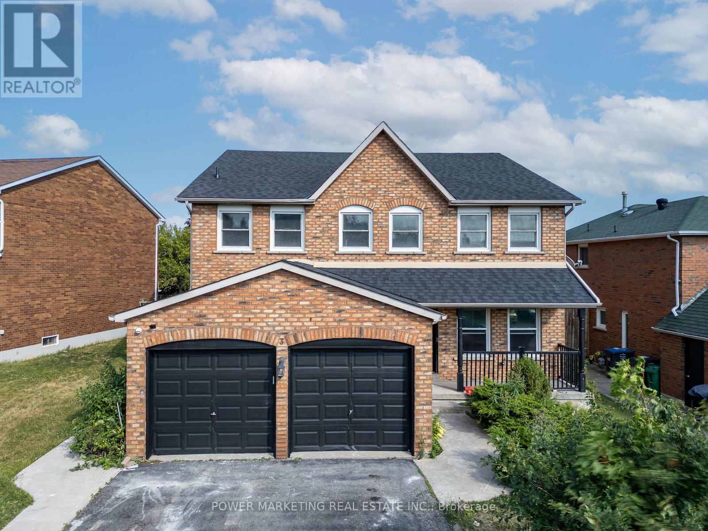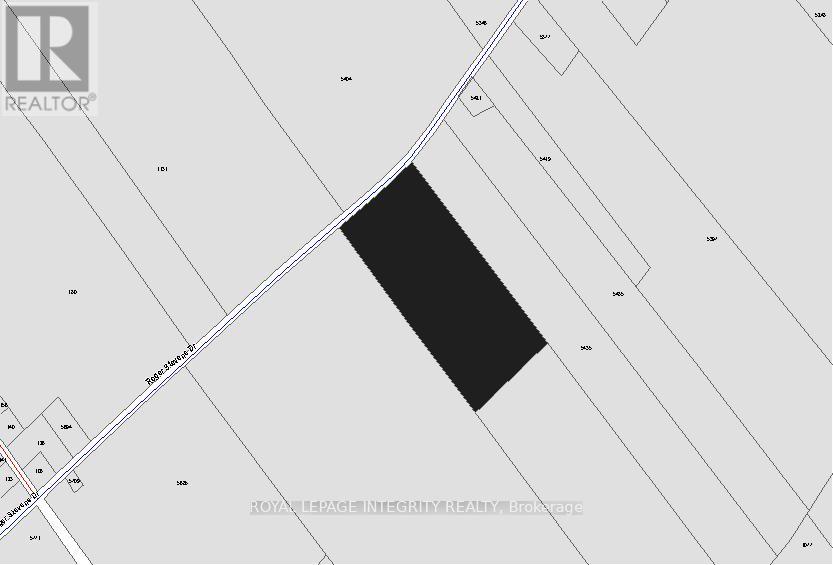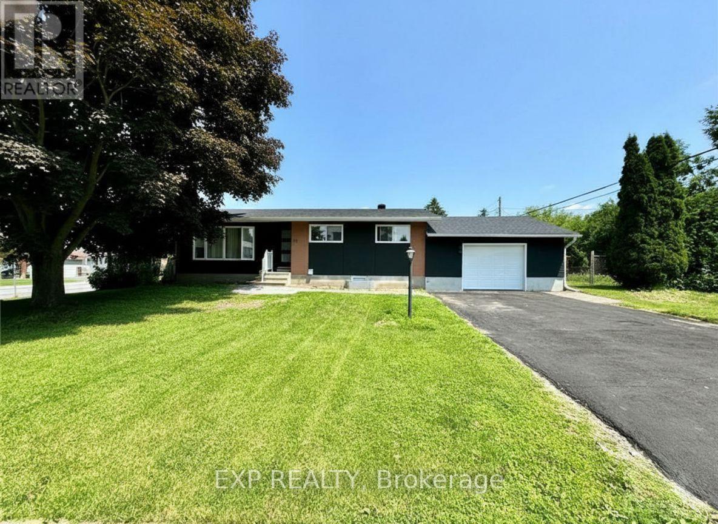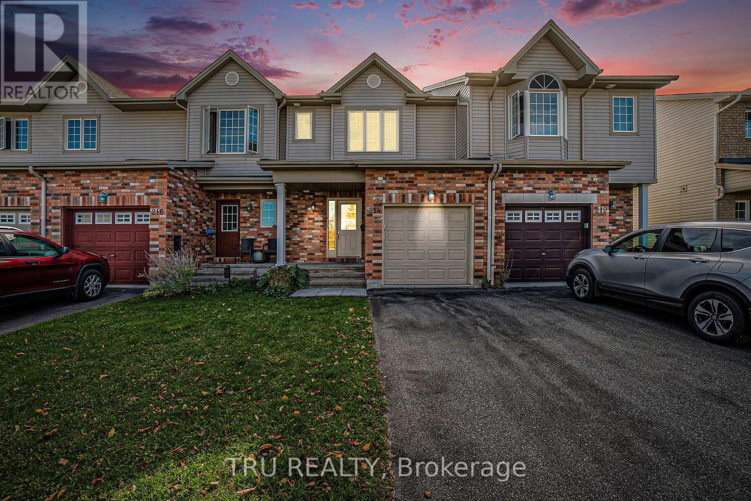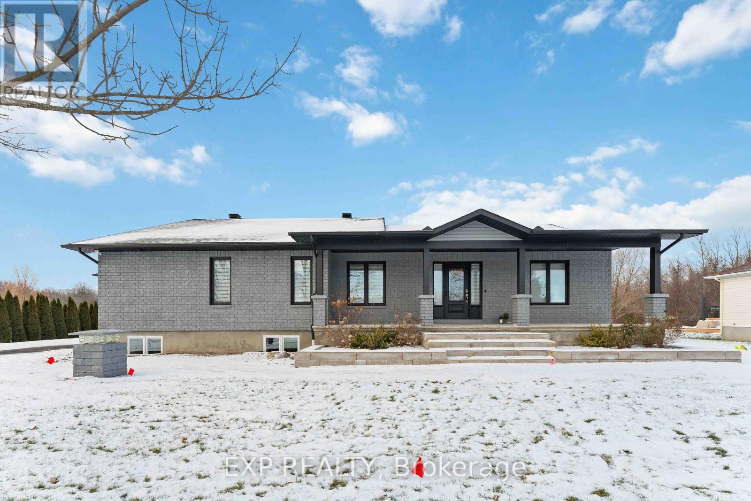279 Belfort Street
Russell, Ontario
Welcome to 279 Belfort Street in Embrun! This stunning, spacious townhouse offers stylish upgrades and the rare bonus of no rear neighbours. Step inside to be greeted by an abundance of natural light and an inviting open-concept layout. The main level features a generous living room, perfect for relaxing or entertaining. The adjacent modern kitchen boasts ample counter space, a sit-down island, and a large pantry - ideal for any home chef. The dining area opens through patio doors onto an expansive deck, where you can enjoy serene views of trees and open fields. A convenient powder room completes the main floor. Upstairs, the primary bedroom impresses with its spacious walk-in closet and sleek ensuite bathroom featuring a ceramic shower. Two additional well-sized bedrooms with large windows and closets, a stylish 3-piece bathroom, and a dedicated laundry room provide comfort and functionality for the whole family. The basement offers versatile living space - perfect for a family room, home gym, or hobby area. Outside, a double-wide driveway ensures plenty of parking. Located in the charming town of Embrun, this home combines the convenience of nearby amenities with the peaceful beauty of the countryside. Don't miss your chance to call 279 Belfort home! (id:39840)
427 Kintyre Private
Ottawa, Ontario
Welcome to 427 Kintyre private, a rarely offered 4 bedroom condo in sought after Carleton Square. This condo offers you an opportunity to live in the heart of the city at a fraction of the cost. With four bedrooms on the upper level, this house provides flexibility for growing families, home offices, or great rental potential. The main level features a bright and spacious kitchen with a beautiful dining room. The living room is large and provides an opportunity for multiple layouts. The basement is unfinished and has ample room for storage, or a future beautiful rec space. It's situated in a quiet corner of the condominium and you will enjoy the peace and quiet of country living in the heart of the city. Residents of this well-managed complex enjoy access to an outdoor pool, ideal for summer days, a private park and field. Location. Location. Location. This property offers unbeatable convenience! Situated close to major schools such as St. Augustine, St. Rita, St. Pius, Sir Winston Churchill, it's perfect for families. Close to Carleton University and a short drive from Algonquin College, it's ideal for young students. Minutes form Mooney's Bay, the canal, and the arboretum, it's a great fit for those who love the outdoors. Only 15 minutes to the market, this location is well suited to young professionals. A short 5 minute drive and you're on Merivale road with all amenities close by. This home is priced to sell. It's move in ready and a blank canvas for you to create your dream home! This home has been thoughtfully priced to reflect that the buyer will assume the existing special assessment, ensuring exceptional value in an already incredible location. Come see it today! (id:39840)
509 - 118 Holmwood Avenue
Ottawa, Ontario
Enjoy this excellent location..one of the most walkable areas in Ottawa. 2 bedrooms, 2 baths.Floor to ceiling windows with electric blinds. Den area,(2.0x1.75) is actually an alcove with custom cabinetry. Super kitchen. Fantastic building amenities include 4th floor expansive rooftop terrace, party room, gym and meeting area. Garage parking with EV infrastructure in place.There are 2 condominium corporations..one for building ..one for parking. Condo located in Northeast corner of the building. Building name,The Vibe, says it all! (id:39840)
9 - 518 Lisgar Street
Ottawa, Ontario
Welcome to 518 Lisgar Street #9-a hidden gem tucked away in a charming courtyard on a quiet one-way street. This rare freehold townhouse offers a perfect blend of privacy and urban convenience, just steps away from Ottawa's top restaurants, cafés, transit, Parliament Hill, and the vibrant neighbourhoods of Chinatown and Little Italy. This light-filled home offers a versatile multi-level layout, attached garage parking, and a private backyard oasis- a perfect place to unwind and recharge. The main level features refinished hardwood floors, a spacious kitchen with white cabinetry, breakfast bar great for hosting, tile backsplash, a dedicated dining area, and a cozy living room with gas fireplace. Upstairs, enjoy a flexible den, ideal for a home office or media room, refreshed full bath, and a second bedroom with its own covered balcony overlooking the courtyard. The top floor is dedicated to the primary bedroom retreat, complete with full ensuite, generous closet, and wall-to-wall windows with garden view. Convenient laundry room on the garage level. Recent upgrades of approx. $40k include: Kitchen counters (2019), Roof shingles (2021), Garage door opener (2023), Heat pump & full HVAC update (2024), On-demand water heater (2024), Ecobee thermostat (2025), new dryer (2025), 2nd floor hardwood and refinished main level hardwood (2024). Low monthly fee of $85 covers snow removal, common area maintenance, and reserve fund contributions. A unique opportunity to own a freehold, low-maintenance home with a private backyard and attached garage parking in the heart of the city. Book your showing today! (id:39840)
1001 - 665 Bathgate Drive
Ottawa, Ontario
An unbeatable value at Las Brisas! This bright and well-maintained 2-bedroom suite offers generous living spaces and exceptional value in one of Ottawa's most established condominium communities. The open concept living/dining room is filled with natural light from the oversized patio doors for fresh air and a picturesque view. The bright white spacious kitchen with tiled backsplash provides ample storage with functionality and includes all appliances. Both bedrooms offer comfort and versatility while the Primary includes a walk-in closet. A full 4-piece updated bath completes the layout. Enjoy resort style amenities including an indoor pool, fitness centre, sauna, party room, library, billiards, hobby workshop and outdoor tennis courts. Conveniently located near public transit, shopping, parks, La Cité, Montfort Hospital, NRC and easy commuter routes. This suite is ideal for first-time buyers, investors or downsizers seeking a worry-free home. Pre-approved showings, easy to view. (id:39840)
101 Myrtle Lane
Ottawa, Ontario
Meticulously maintained 4-bedroom + loft, 2.5-bath, 2-car garage log home is nestled in the sought-after community of Constance Bays Pineridge Estates. Set on a private 1.2-acre treed lot just a short walk to the public beach, this property combines cottage-style charm with modern conveniences, featuring natural gas heating and Bell Fibe high-speed internet. Inside, the main level boasts a spacious country kitchen with breakfast nook, a formal dining room perfect for entertaining, a convenient office nook, laundry with powder room, and an impressive great room anchored by a classic stone wood-burning fireplace with direct access to an oversized screened-in porch/sunroom. Upstairs, discover four generously sized bedrooms with a gas fireplace and two beautifully renovated full bathrooms. The fully finished basement offers even more living space with a large recreation room featuring a stunning stone fireplace, plus a versatile den. Outdoors, enjoy your own private oasis surrounded by towering pines, complete with a fire pit, BBQ area, storage shed, and endless room for family gatherings and outdoor fun. Whether you're seeking a peaceful retreat, a place to raise a family, or the perfect blend of country living with modern comfort. (id:39840)
3 Newbury Crescent
Brampton, Ontario
Experience unmatched space and comfort in this 9-bedroom fully renovated home at 3 Newbury Crescent. Featuring 6 bedrooms upstairs-including 5 very spacious rooms on the second level with 3 fully renovated baths-plus a main-floor bedroom with a renovated half bath, this home is perfect for large or multi-generational families. Each bedroom boasts brand-new flooring, and all upper-level bathrooms include new vanities, sinks, tubs, tiles, and toilets.The fully finished basement adds even more versatility with 3 additional bedrooms, 2 full baths, a full kitchen, living room, and a private separate entrance, ideal for extended family or rental potential. Enjoy formal living, dining, and family rooms, all upgraded with new floors and smooth ceilings, along with a modern open-concept eat-in kitchen featuring new cabinets, quartz countertops, and stainless steel appliances. Close to schools, parks, shopping, transit, and all amenities, this home offers exceptional value and convenience in a prime location. (id:39840)
0000 Roger Stevens Road
Montague, Ontario
A rare opportunity to own 38 acres of environmentally protected (EP) land, just 10 minutes from Smiths Falls and under an hour to Ottawa. This expansive property offers easy road access, excellent privacy, natural beauty, and endless potential for outdoor enthusiasts, recreational use, or long-term investment. (id:39840)
95 - 1474 Heatherington Road
Ottawa, Ontario
Centrally located Condominium end unit 2 storey townhouse at an affordable price with numerous upgrades, ready to move-in condition, just bring in your furniture, no carpet, no rear neighbour and fully fenced side and rear yard with shed and patio for you to relax after work. Functional layout on main floor with spacious living room, patio door to rear yard, 2nd floor with 3 bedrooms and updated full bathroom, finished basement with an extra bathroom with shower stall. Convenient parking space (parking #95 ) almost in front of the house. Upgrades:Main floor - flooring in living room, kitchen and corridor redone with prefinished hardwood flooring (2025), Kitchen with new cupboards and countertops, new large modern stainless steel sink, faucet, brand new dishwasher (2025). 2nd floor - upgraded laminate flooring - 12mm plus built in padding in all bedrooms (2023), Bathroom - new waterproof vinyl flooring, toilet, vanity, medicine cabinet and bathroom tiles (2025), Basement - Recreation room and corridor new laminate flooring - 11mm plus built in padding (2025), Walls and ceiling in recreation room been totally redone (2025), whole house has been repainted over the last three years; Furnace (2021), Dryer - brand new (2025), All blinds are new (2025);(2023) all new electrical receptacles and switches updated with copper pig tailing with ESA certificate, wood staircase from main floor to 2nd floor re-stained (2023), hand railing from MF to basement and updated stairsteps (2025). Close to all amenities: OC Transpo, O-train, Supermarkets, banks, community swimming pool, arena, schools, shopping centres, close to Bank Street, variety of restaurants and café, easy access to highway. Call today for a private viewing, don't miss the opportunity to own this lovely unit for your future home. Parking space # 95. Room measurements are approximate, some room measurements include jogs. (id:39840)
44 Sherry Lane
Ottawa, Ontario
RARE INCOME PROPERTY! This legal secondary dwelling unit (SDU) features 2 units, a 3 bedroom and a 2 bedroom, that sits on a desirable, large 75 ft x 100 ft corner lot. This is a Great opportunity for investors, big families OR Home owner who wants a LEGAL SECONDARY UNIT with a SEPARATE ENTRANCE Basement to help pay your mortgage. The entire property has undergone a comprehensive, professional renovation, including a redone exterior with modern pot lights. Inside, two high-end units share 2 newer full bathrooms, two newer quartz-countertop kitchens, and a total of 12 newer appliances. The bright main level unit offers its own newer kitchen, separate in-unit laundry, three generous bedrooms, and a modern full bathroom. The equally appealing lower level unit, accessed via its own private entrance, provides its own newer kitchen, two oversized bedrooms, and a full bathroom, plus its own separate laundry. Comfort is ensured with large basement windows for excellent natural light and a newer, owned tankless hot water tank. Located just 5 minutes from Algonquin College, the home is steps from major transit routes. Enjoy a prime location just 5 minutes from Algonquin College, steps from major public transit on Baseline/Hunt Club, and offering fast, easy access to both the 416 and 417 highways, all complemented by exceptional parking featuring a long double driveway fitting 4 vehicles and an oversized 2-car garage that has been recently insulated and drywalled. Both units are rented and the property is generating $5300 monthly. *some photos virtually staged and taken before tenants moved in* (id:39840)
214 Arrita Street E
Ottawa, Ontario
Welcome to 214 Arrita Street - a beautifully maintained townhouse in the heart of Kanata, offering stylish, comfortable living in a peaceful, family-friendly setting. This 3-bedroom, 3-bathroom home is thoughtfully updated and truly move-in ready. The bright, open-concept main floor features gleaming hardwood floors and a spacious living and dining area perfect for relaxing or entertaining. The updated kitchen (2022) is a chefs delight, showcasing sleek cabinetry, stainless steel appliances (2022), a modern backsplash, and a convenient eat-in design with a patio door and transom window leading to the backyard. A powder room and direct garage access complete this level. Upstairs, you'll find a generous primary suite with a walk-in closet and a refreshed 3-piece ensuite featuring a luxurious walk-in shower. Two additional bedrooms and a spotless main bathroom offer plenty of space for family or guests. The finished lower level adds versatility with a comfortable rec room, ideal as a family room, home office, or gym, along with laundry and ample storage. Step outside to your fully fenced backyard, complete with a deck and gazebo, creating the perfect private retreat with no rear neighbors. Ideally located on a quiet street yet just minutes from parks, schools, shopping, transit, and easy access to the Queensway, this home truly checks all the boxes for comfort, style, and convenience. (id:39840)
2760 Johannes Street
Ottawa, Ontario
Welcome to 2760 Johannes Street, a beautifully updated bungalow offering exceptional comfort, style, and privacy. Recently refreshed, the home features a fully repainted exterior. Inside, enjoy new flooring and lighting throughout, creating a bright and inviting atmosphere from the spacious entryway. The generous dining and living areas offer effortless flow, with the living room centered around a cozy gas fireplace. The renovated kitchen includes new cabinetry, upgraded appliances, and a welcoming island ideal for casual seating. With 3 bedrooms and 2 full bathrooms, the home offers well-planned functionality. The primary suite features a walk-in closet and private ensuite, and the main-floor laundry adds everyday convenience. Outdoors, the large, private yard is perfect for entertaining, complete with a brand new sprinkler system backed by a 5-year warranty and servicing, a gas-heated pool, deck, gazebo, and patio-all surrounded by beautiful landscaping and no rear neighbors. Additional highlights include an oversized gas-heated garage, a widened/redone laneway for ample parking, a Generac generator, and a sump pump backup alarm for peace of mind. With its separate rear entrance, the home also presents the possibility-through light renovations-to create a secondary dwelling unit (SDU), offering flexibility for multi-generational living or the option for a future income-generating suite. A move-in-ready property with modern updates, exceptional outdoor amenities, and valuable long-term potential-this home truly stands out. (id:39840)


