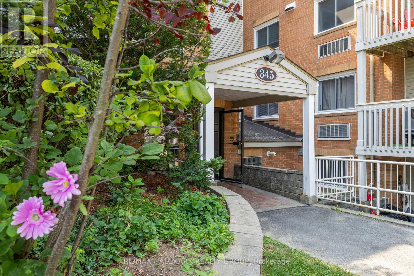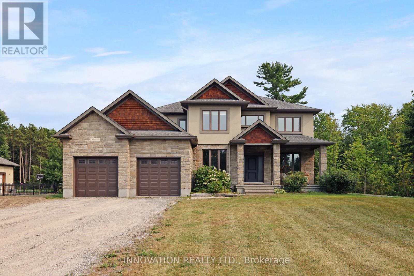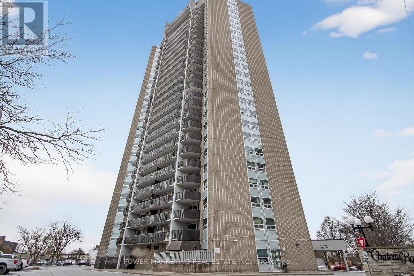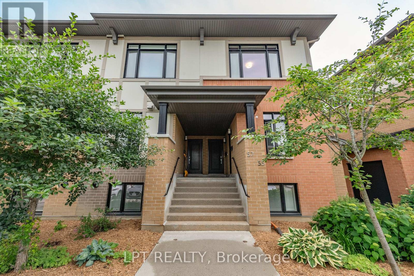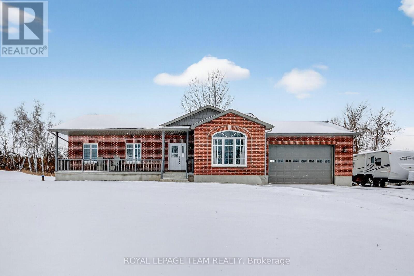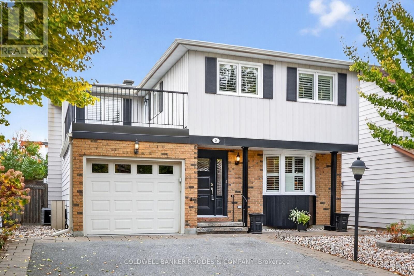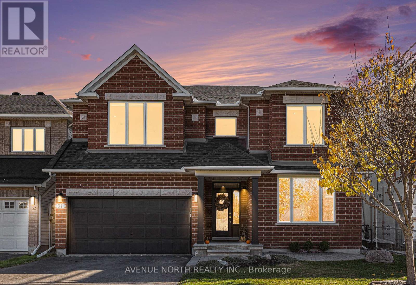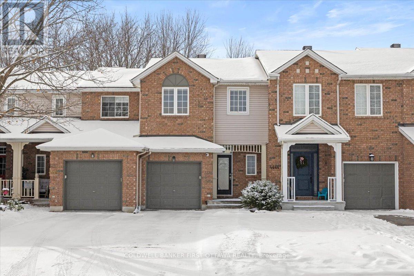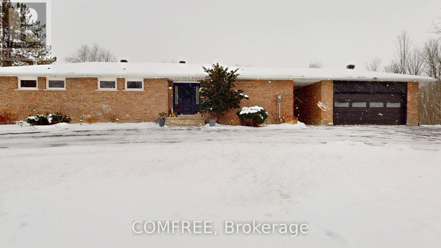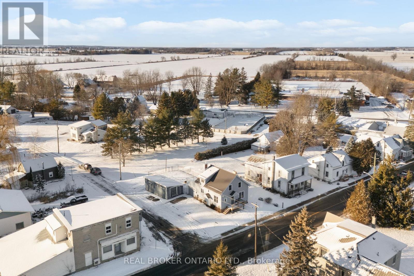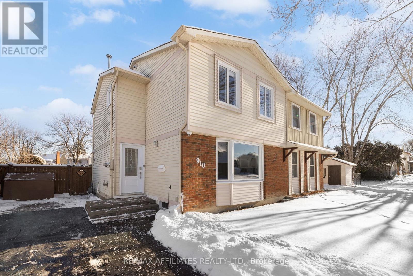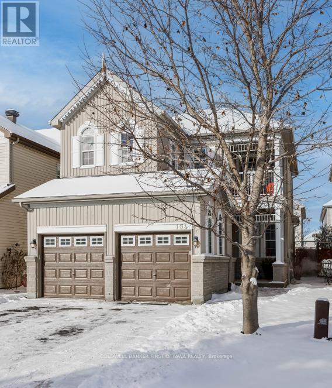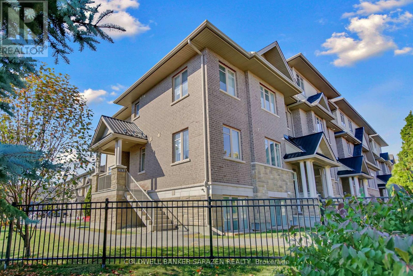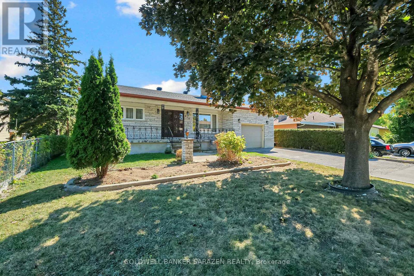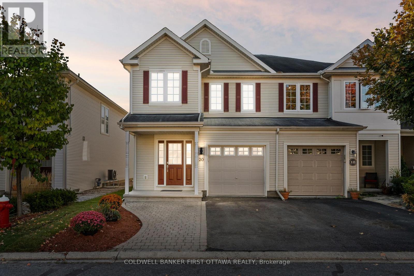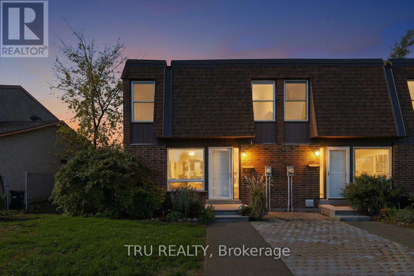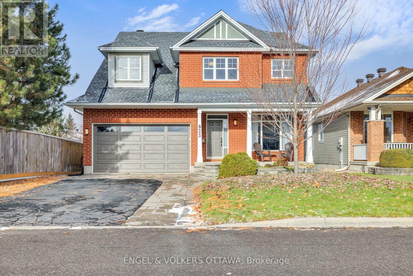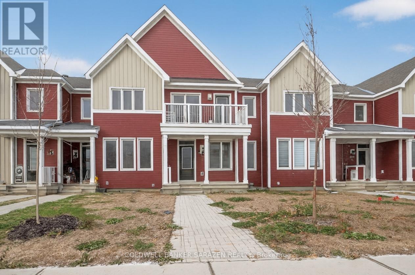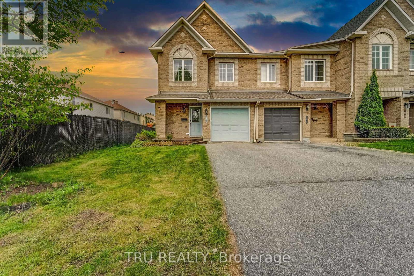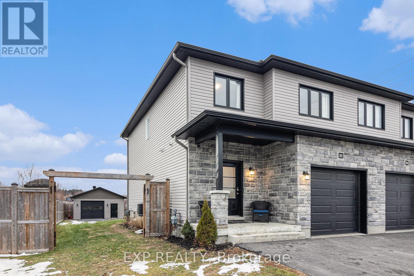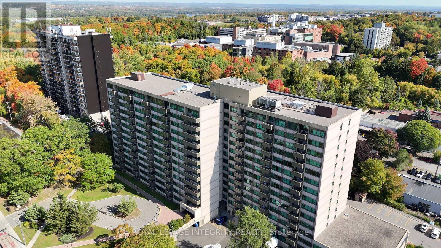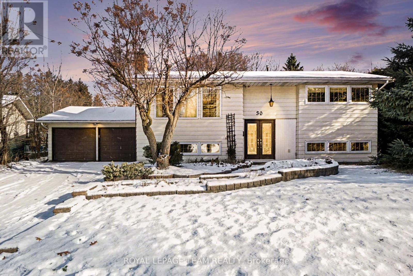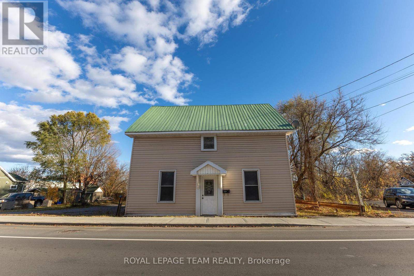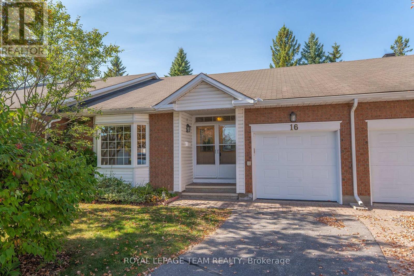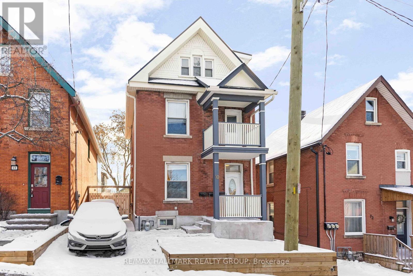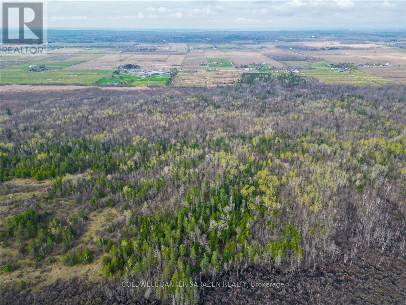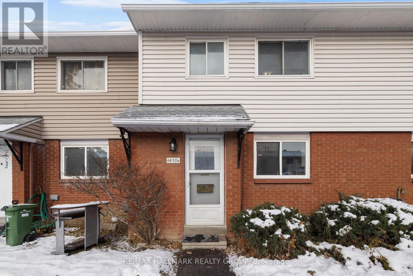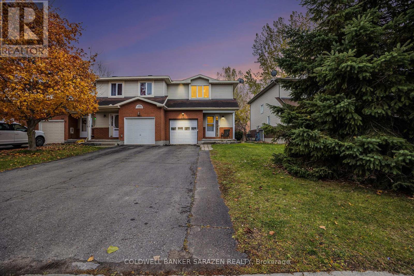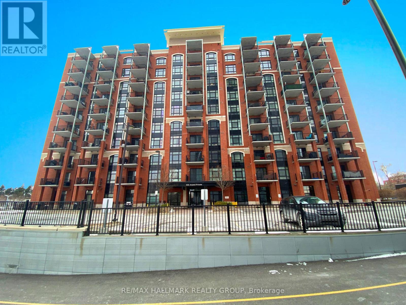4701 4th Concession Road
Augusta, Ontario
Beautifully restored 1848 stone home set on 41 acres of mixed trees and cleared land. Fully restored with a stunning addition completed in 2018, this property blends original character with modern comfort. Major updates include septic system (2015, cert on file), drilled well (2016, record on file), forced air furnace (2017), central air (2017), and a Jøtul wood stove installed in 2020 (WETT certified). Stone exterior repointed in 2015. Inside, the home showcases vaulted ceilings, exposed timber beams, recessed windows, a metal roof, porcelain tile flooring on the main level, and hemlock flooring on the upper level. The spacious farmhouse kitchen features a walk-in pantry and picturesque views of the surrounding countryside. The main floor continues with an open-concept dining and living room warmed by the wood stove. Offering 5 bedrooms and 3 bathrooms, including a generous primary suite with a 5-piece ensuite and soaker tub, plus upper-level laundry and a finished basement for additional living space. The 60x40 barn/garage was built in 2023 and provides exceptional versatility, featuring a metal roof, poured concrete foundation, 200-amp panel, and insulated doors. Currently configured to accommodate up to 7 vehicles. A rare opportunity to own a beautifully restored historic home with extensive modern upgrades, exceptional outbuildings, and acreage suited for a wide range of uses. (id:39840)
176 Minoterie Ridge
Ottawa, Ontario
OPEN HOUSE: SUNDAY, DEC 14th 2-4PM! Exceptional and beautifully-maintained semi-detached bungalow located on a premium corner lot in the highly sought-after Cardinal Creek Village in Orleans! This meticulously maintained home impresses from the moment you arrive, with an elegant interlock walkway leading to a fully fenced, low-maintenance backyard featuring raised rock garden beds, a stone patio with pergola, and river-rock detailing-perfect for relaxing or entertaining, with convenient access directly from the living room. An extended, widened driveway enhanced with interlock offers generous parking for family or visiting guests, adding both convenience and curb appeal. Inside, the bright open-concept main level boasts 9' ceilings, pot lighting, crown moulding, tiled entry and bathrooms, hardwood floors, and a timeless neutral palette. The living and dining area is open and inviting, with large windows, a cozy gas fireplace, and custom shutters throughout. The stunning white kitchen features granite countertops, stainless steel appliances, a subway tile backsplash, a wired island with breakfast bar, pots-and-pans drawers, and under-cabinet lighting. The primary suite, located on the main floor, offers a spacious walk-in closet and a 3-piece ensuite with glass shower. An versatile den, interior garage access, extra storage space, and a 2-piece powder room complete this level. The professionally finished lower level mirrors the quality of the main floor, with upgraded carpet and premium underpad, a generous-sized second bedroom, a full 4-piece bathroom, a family room with a cozy second fireplace, a dedicated laundry room, a workshop, and ample utility space. Complete with Central Air, and located just a short walk to major transit, providing excellent convenience for commuters - this beautiful home combines quality, comfort, and a prime location. A wonderful opportunity for those looking to downsize, find their forever home, or simply enjoy low-maintenance living. (id:39840)
306 Foliage Private
Ottawa, Ontario
Affordable living in a prime location! This stylish three-bedroom, three-bath Fresh Town offers exceptional versatility, perfect for first-time buyers, downsizers, or small families. The open-concept main floor boasts wall-to-wall engineered hardwood and a spacious kitchen with quartz countertops and stainless steel appliances. Upstairs, you will find three comfortable bedrooms with floor to ceiling windows, including a bright primary bedroom with its own three-piece ensuite and walk-in closet. The ground floor provides even more flexibility with a private office/den, convenient two-piece bath, and direct access to the attached garage. (id:39840)
68 Pheasant Run Drive
Ottawa, Ontario
Welcome to 68 Pheasant Run Drive, a charming and very private home ideally located in the heart of Barrhaven: just steps from parks, schools, public transit, recreation, and shopping. This 3-bedroom, 2.5-bathroom home offers the perfect blend of comfort and convenience for family living. Step inside to find hardwood flooring throughout the main level, adding timeless warmth to the formal living and dining areas. The formal living room features a wood-burning fireplace, perfect for relaxing evenings or hosting guests. Entertain with ease in the large dining room, or seat two at the peninsula breakfast bar in the renovated adjacent kitchen. The kitchen boasts stainless steel appliances, granite countertops, and a seamless walk-out to a deck with ample space for seating, dining, and enjoying the outdoors. Upstairs, the spacious primary bedroom features two closets and an updated 3-piece ensuite. Two additional bedrooms share a well-appointed full bath, making this layout ideal for families. The finished basement offers a large rec room, perfect for a playroom, home office, or media space, as well as generous storage options. Outside, the fully fenced backyard provides exceptional privacy and a secure area for children and pets to play. Whether you're starting a family or simply seeking a well-located, move-in ready home, 68 Pheasant Run Drive has all the space, style, and features you need. Furnace & A/C 2023, Roof 2020, Don't miss your chance to make it yours! (id:39840)
21 Philip Street
Madawaska Valley, Ontario
An affordable chance to break into the housing market. This 5-bedroom home is bursting with potential. With city water and sewer, a durable metal roof, and a new furnace, the essentials are already in place-leaving you free to focus on making the space your own. Tucked away on a cul-de-sac in the heart of Barry's Bay, the location is truly unbeatable. Your steps to the Independent Grocer, convenience stores, and local shops, and you're just a 5-minute drive to the hospital and community center. Barry's Bay is known for its friendly vibe, year-round recreation, and small-town charm-an ideal place to call home. Inside, you'll find a bright, spacious kitchen with an open layout, two main-floor bedrooms, and three additional bedrooms upstairs-perfect for families, guests, or dedicated hobby and storage space. Outside, the property features a large partially fenced private yard, a covered patio, and a sunroom-great for extra storage, or extending your living space through three seasons. Whether you're a first-time buyer or an investor looking for potential, this home is an affordable chance to get into the market. (id:39840)
1063 Acoustic Way
Ottawa, Ontario
New offering with some of the interior images being provided are of a similar model. Exterior photos are of the subject property, more interior photos of the actual listed property coming soon. Great value for this TRUE 4 Bedroom , BRAND NEW, END UNIT with a FINISHED BASEMENT located on a quiet crescent and backing onto single family homes. This home is priced for a quick possession with appliances and pre-selected builder upgrades. Take note of the kitchen cabinets upgrade with quartz countertops , upgraded main floor hardwood, electric fireplace in the finished basement recreation room and a larger outdoor deck to accomodate a bbq. Offers requested during regular business hours with a 24 hr irrevocable, please. Buyers' deposit to be held by Sellers' lawyer for warranty and HST purposes as well as the Buyer to sign the Builders' agreement within 5 days of acceptance of OREA agreement. TAXES shown are for land only and property to be re-assessed upon closing. (id:39840)
421 Arlington Avenue
Ottawa, Ontario
Welcome to this end-unit classic brick townhome, ideally situated in the trending West Centre Town community, offers the perfect blend of character and modern comfort. Spacious and filled with natural light, the main level features hardwood flooring throughout a welcoming living room that flows seamlessly into the dining area and kitchen. Showcasing a stunning decorative tin ceiling with intricate detailing, the space feels both elegant and inviting. The kitchen, fully renovated in 2018, boasts stainless steel appliances, premium soft-close cabinetry, quartz countertops, and an expansive island, perfect for entertaining. Step outside to a cozy back deck, reinforced in 2015 and retained in 2024, with full fencing for privacy and relaxation. Upstairs, enjoy a generous primary bedroom with a new 2024 closet unit, a comfortable 2nd bedroom, and a large, beautifully updated 2018 bathroom with a soaker tub and added 2024 storage. The basement offers excellent storage along with a new 2025 washer and existing dryer. With a 2018 furnace and a 2017 AC, this home is move-in ready. Enjoy the vibrant downtown lifestyle with parks, restaurants, shops, transit, highway access, and more all nearby. End-unit charm meets downtown convenience! (id:39840)
436 Yves Street
Clarence-Rockland, Ontario
Discover your dream home in this extensively renovated 3-bedroom gem, where modern luxury meets small-town charm! Step into a bright, open-concept living space illuminated by sleek pot lights, complemented by brand-new flooring and fresh paint throughout. The heart of the home is the kitchen of your dreams, boasting top-of-the-line appliances, ample cabinetry, and a layout perfect for culinary enthusiasts and entertainers alike. This property is a savvy investor's dream or a homeowner's delight, featuring a second unit with a separate entrance, ideal for rental income to slash your mortgage in half! Enjoy ultimate privacy with no rear neighbours, backing onto serene greenery. The large deck and expansive backyard are perfect for summer gatherings, barbecues, or tranquil evenings under the stars. With parking for up to 10 cars and space to build a detached garage, convenience is at your doorstep. Plus, you're steps away from Rockland Golf and Country Club and Ottawa River boat launches, offering endless recreational opportunities. This vibrant town blends big-city amenities with warm, small-town hospitality. Don't miss this rare opportunity to own a turnkey home with income potential and unmatched lifestyle benefits! 3 bedrooms above grade and 1 below grade. 1 kitchen above grade and 1 below grade. Some photos are digitally enhanced. (id:39840)
203 - 345 Centrum Boulevard
Ottawa, Ontario
AMAZING VALUE with this SPACIOUS FULLY RENOVATED 2 bedroom condo located in a sought after area close to many wonderful AMENITIES. Perfect for FIRST TIME HOMEBUYERS or those looking to downsize! SOUTH FACING condo with generous BALCONY with view of greenspace and lots of natural sunlight. Featuring HARDWOOD FLOORING in living room and dining area as well as the hallway, freshly painted throughout, new carpets in both bedrooms, bright and spacious master bedroom with large WALK-IN CLOSET, UPDATED KITCHEN and bathroom with MODERN CABINETRY accented by stylish black fixtures. A convenient laundry room can be found in the building with newer washers and dryers. Just a short walk to Place D'Orleans, The Aqua Life public pool, transit, restaurants, doctor's offices and much more. Why rent, when you can own your own home. (id:39840)
1674 Landry Road
Clarence-Rockland, Ontario
This property is considered a local historic site, given its architecture. With many years of love and care for this home, the present owner has improved and upgraded this home with love, & with quality materials, and nothing was spared for you to keep enjoying this wonderful home. Wood flrs, oak all over, ceramic in kitchen & baths, 12 1/8 inches high baseboards all real wood at a cost of $20K, 9' high ceilings, Kitchen brown cabinet oak/granite counter top, white high gloss melamine, coffee bar with mini sink and mini fridge, Range is Jenn Air with middle griddle, Bosh double fridge. Main flr 2-pc bath with laundry, vanity with limestone countertop and ceramic flr. access to a newly built garage with a loft perfect for the man cave or family playroom, or added living space with an extra-wide staircase. The upper ensuite bathrm offers granite on the walls, porcelain on the flr and in the shower. The main upper 4-pc bathrm with a soaker tub and a marble countertop single sink. All bedrms have oak flrs in a special design. The primary bedrm offers his & hers closet, access to a beautiful ensuite which offers double vanity w granite countertop, bidet toilet that has dual water temperature, heated seat and night light that changes colors the shower is 3' x 5' in ceramic tiles and glass drs, large hanging mirror on wall Incl, and further gives access to your private balcony to rest and read your special book. List of work done as follows: Modified Bitumen Roofing 2024 with a 20-year transferable warranty, Paved driveway 2024, Garage/loft 2025, Furnace & HWT & A/C 2018, Insulation attic 2022, Electrical 2020-2021, 3-faced gas fireplace 2021 between dining rm & living rm. Gas BBQ line 2023, Kitchen 2021, Plumbing PEX 2018-2022, basement blown insulation & drywall 2024, Doors 2022, Walkway around veranda 2023-2024, shed 12' x 12'. Never be out of power ever again with this Generac generator will keep you warm or cool w/everything working. Seller will entertain all offers (id:39840)
39 Stockholm Private
Ottawa, Ontario
Located in the heart of Riverside South, with NO FRONT NEIGHBOURS - this home offers modern living across three well-designed levels within a vibrant and growing community surrounded by green spaces, trails, and everyday amenities. The entrance welcomes you with neutral tile flooring, double closets, and a den perfect for a home office. The second level is the main living area, featuring an open-concept layout anchored by an upgraded kitchen with soft-grey shaker cabinets, stone countertops, stainless steel appliances, and a centre island. Wide-plank flooring runs through the dining area and into the spacious living room, where large windows and direct balcony access create a bright, luxurious atmosphere. The top floor hosts two well-appointed bedrooms, with the primary suite showcasing a striking feature wall, ample natural light, and a walk-in closet. The versatile second bedroom features a double-door closet and soft carpet, while a laundry closet, den/loft space and shared 4-piece bathroom with a tub/shower, matte-black fixtures, and a wall-to-wall mirror create a convenient, elevated feel. Known for its family-friendly appeal, extensive pathways, neighbourhood parks, and proximity to the Rideau River, Riverside South provides residents with easy access to all the daily amenities they need. Nearby grocery stores, cafés, restaurants, fitness centres, medical services, top-rated schools, and convenient access to major roadways and the expanding OC Transpo network - including the future Trillium LRT extension - make this a highly livable area without the usual hustle and bustle! (id:39840)
379 Ardmore Street
Ottawa, Ontario
OPEN HOUSE SUNDAY, DECEMBER 9TH FROM 2-4PM. Welcome to 379 Ardmore - A METICULOUSLY maintained Westbrook model by Richcraft Homes, for sale by the original owners. Located on a PREMIUM CORNER LOT with West Facing Exposure, and over 3800 SQFT of living space (including the finished basement). Flooded with over $50,000 in upgrades including Shaker Cabinets, Granite Countertops in the Kitchen and All Baths, Pantry Closet, Pot Lights, Wainscotting, Crown Moulding, and California Shutters on each window - this home is truly a showstopper! The gourmet kitchen features stainless steel appliances with gas stove hookup, a walk-in pantry and servery making it an entertainers dream. Host holidays dinners in your formal dining room, or everyday meals in the breakfast nook. Off the kitchen is a spacious family room with a cozy gas fireplace. The main floor den can be used as an office or bedroom with a full 3-piece bathroom beside. Upstairs boasts 4 large bedrooms each with it's own walk-in closet and access to an en-suite bathroom. The primary bedroom offers a walk-in closet and luxury 4-piece en-suite with a large soaker tub, glass shower and double vanity sink. The basement has been fully finished with spray foam insulation and laminate flooring with approx. 810 sqft of additional living. Offering an optional bedroom, home office, play area or home gym. Enjoy summer nights in your fenced in backyard and BBQing on your deck (gas hookup). Fantastic location surrounded by highly rated schools and minutes to transit, parks and everyday conveniences. Lots of storage and an incredibly beautiful home! (id:39840)
115 Eagle Creek Court
Ottawa, Ontario
RURAL ESTATE LIFESTYLE This premium lot is located at the Eagle Creek Golf Course community with no rear neighbours. This substantial 4 bedroom home of over 3000sq ft is sure to meet all of your family needs. Of note, there is a second bedroom suite with an ensuite bath, perfect for in-law, teen, or nanny suite. Main level is chic yet relaxed with details such as reclaimed beams in the great room. Custom millwork including wainscotting in Dining Room and tray ceiling. Open concept main level at the rear of the house yet with defined spaces. Formal dining room is steps from the kitchen. This large Kitchen offers ample cabinetry, counter space and storage with a crisp white aesthetic. Separating the Kitchen/Eating area from the Great Room is a two sided fireplace encased in stone. Screened in porch extends the living area for three season lifestyle. A main floor Office is a must. Huge Mudroom off the garage to store all of your family gear. The second level includes four bedrooms. primary suite overlooks the private backyard and offers a 5 piece Ensuite + walk in closet. The second suite also offers an ensuite. Bedrooms 3 & 4 share the main 4 piece bath. Well organized basement space is ready for your imagination should you choose to finish it. The yard has recently been cleared and seeded so fresh grass will be here in no time. A short drive to Ottawa River access at the north end of Thomas Dolan Parkway and Vances Side Road.Whole home generator system. Fully insulated and heated garage (man cave?). Recent landscaping including hydro seeding. 15 minutes to Kanata North amenities such as major grocery store, pharmacy and restaurants. 5 minutes to local convenience, gas store & LCBO outlet. Less than 15 minutes to the village of Constance Bay. Friendly upscale neighbourhood for quiet walks & bike rides. Eagle Creek Golf Course has a restaurant open to the public for amazing sunset dining and cheers. (id:39840)
107 - 1380 Prince Of Wales Drive
Ottawa, Ontario
Carlton University Area!Simply the best and largest two bedroom units in this great building with the view of Hogsback!Large living room and dining room, Good size bedrooms, in unit storage and large balcony and much more!Walk to Carleton U., Hogsback Park, Moony's Bay park and all amenities! (id:39840)
685 Kidd Road
Beckwith, Ontario
An incredible opportunity to own a fully serviced 3.2 plus acre tree lined country property with exceptional privacy. Set on one of the quietest roads in the area, with no front or rear neighbours, this lot offers the space, freedom, and flexibility that is hard to find. A carpenters dream, renovate the existing home or live in it while you build your dream home, this property is your canvas. Home is connected to hydro, has a dug well, and a septic system.The home features a sun-filled living area with great windows and a cozy kitchen with warm green cabinetry. The versatile loft adds valuable extra space for a bedroom, office, or playroom. Home is being sold as-is, where is. Recent updates include a doubled driveway and extensive backyard landscaping that opens up the 3.2-acre lot. Perfect for adding a garage, workshop, pool, greenhouse, or locating your dream home. (id:39840)
10 - 57 Bergeron Private
Ottawa, Ontario
Welcome to 57 Bergeron PVT. This gorgeous, oversized condo is move in ready, and features soaring 10ft high ceiling through out all the living areas, gleaming hardwood floors, potlights and floor to ceiling windows (with transoms) that let the southern exposure light pour in. Oversized and very functional chefs kitchen is equipped with newer appliances, designer white kitchen cabinets with sleek dark quartz counters. Two large bedrooms, one with a private ensuite, and the other with a full bathroom just across the hall. All bathrooms are clean and modern with fresh white subway tiled showers and upgraded quartz counters. This unit is very private that boasts a large 6 x 19 terrace with a quite residential (treed) view. This unit is one of the best units in the complex. Low condo fees, newer unit- you can't go wrong. Owned Parking spot right out front, steps from door. Great investment or for a first time buyer. (id:39840)
107 Sable Run Drive
Ottawa, Ontario
Welcome to 107 Sable Run Drive-an inviting, low-maintenance bungalow in a highly sought-after Stittsville community. This well-cared-for 3-bedroom home features an open-concept living/dining/kitchen layout with granite countertops, main-floor laundry with mudroom and garage access, and an oversized one-car garage ideal for storage or recreational gear. Step outside to a newly built deck overlooking a fully landscaped backyard-perfect for relaxing or entertaining. Two main-floor bedrooms offer walk-in closets, including a spacious primary with a renovated ensuite featuring a walk-in tiled shower, built-in seating, and grab bars. The fully finished lower level extends your living space with a large third bedroom, full bathroom, a generous family room, a rec room, and two additional storage areas. Close to parks, transit, schools and everyday amenities, this move-in-ready home delivers exceptional comfort and convenience in one of Stittsville's most desirable neighbourhoods. Furnace & A/C (2015), hot water tank owned, roof approx. 9 years, appliances (2020), snow removal and semi-annual HVAC servicing. Inclusions: All appliances, window coverings, light fixtures, TV mounts, front portch drop down shade and backyard shed. (id:39840)
286 Dean Ridge Road
Drummond/north Elmsley, Ontario
Welcome to this charming bungalow nestled in the desirable enclave of Wilson Creek Estates, just 10 minutes from Carleton Place. Offering the perfect blend of country living and modern convenience, this beautifully maintained home sits on a private 1.8-acre lot with no rear neighbours. Step inside to an inviting open-concept layout, featuring rich hardwood flooring throughout the main level and ceramic tile in the kitchen and mudroom. The main floor laundry, conveniently located off the kitchen and mudroom, adds to the home's practicality. Designed for gatherings, the entertainment-sized layout makes an easy flow for hosting family and friends. The main level offers spacious bedrooms, including a bright primary suite complete with double closets and a 4-piece ensuite. The newly finished lower level expands your living space-large enough to accommodate an extra bedroom, den, sitting area, or all three, making it ideal for multigenerational living or hobby space. Enjoy the peaceful setting from your oversized yard, surrounded by nature and quiet countryside views. An oversized double garage provides ample parking and storage. A wonderful opportunity to enjoy serene country living close to all amenities-move in and make it your own! (id:39840)
8 Confederation Private
Ottawa, Ontario
Enjoy an unparalleled location with no rear neighbours, offering both privacy and convenience. Just a short walk to trendy Mooney's Bay, the picturesque Hog's Back Falls, and the scenic Rideau Canal, this home is perfectly situated for an active and vibrant lifestyle. Commuting is effortless with nearby O-Train and transit access, plus easy connections to Queen Elizabeth Driveway, Riverside Drive, Bronson Avenue, and Baseline Road. Only 5 minutes to Carleton University and 10 minutes to downtown, the airport and nearby Ottawa hospitals. You will love the balance of tranquility and urban accessibility. Step inside and immediately appreciate the meticulous care this pet and smoke-free home has received. The main level showcases pristine Bird's Eye maple floors, and many other upgrades including custom cherry wood cabinetry in the kitchen, maple banister, and gas fireplace accented with elegant Carrara marble. The dining room opens directly onto the beautifully landscaped and private backyard, complete with a convenient storage shed and an inviting gazebo-perfect for hosting those memorable wine-and-dine evenings. The west-facing orientation provides the ideal setting to enjoy captivating sunsets and peaceful starlit nights. The second level features rich cherry-stained maple floors, adding warmth and elegance throughout the three spacious bedrooms in addition to two full bathrooms. A large rooftop patio to relax and unwind after a long day complete this 2nd level floor plan. New broadloom carpeting on the staircase leads you to the lower level, where you'll find a freshly updated and professionally painted recreation room and den, featuring new vinyl flooring and modern lighting. A spacious laundry and utility room, along with ample storage space, complete this functional and versatile level. Welcome Home where comfort, sophistication, and location come together beautifully. (id:39840)
1903 - 805 Carling Avenue
Ottawa, Ontario
Experience luxury living in Ottawa's most prestigious condominium tower, rising elegantly above West Centre Town! This modern masterpiece redefines luxury condo living with flawless design, panoramic views, and an unrivaled lifestyle. This rarely offered layout with stunning 1-bedroom + Den unit includes underground parking and additional storage locker for ultimate convenience. Step inside to discover the open-concept layout adorned with floor-to-ceiling, wall-to-wall windows, immersing the residence in natural light while framing breathtaking southwest vistas of the city skyline, and beyond. Luxurious hardwood floors make this property truly stand out. The open-concept layout and fully upgraded kitchen provide the perfect stage for those who love cooking. The conveniently designed DEN/Office makes working from home a true pleasure. In-unit washer and dryer are thoughtfully included. Residents enjoy world-class amenities, including a fully equipped gym, indoor heated pool, sauna, guest suites, games room, yoga studio, party room, and a spectacular rooftop terrace with BBQs. Plus, 24-hour lobby security and concierge services ensure peace of mind. Steps from the LRT station, Dow's lake/Rideau Canal, NCC walking trails, vibrant Little Italy with its cafés and restaurants. Do not miss out on this great property and call for your private viewing today! 24hr irrevocable on offers as per Form 244. (id:39840)
31 Bearman Street
Ottawa, Ontario
Welcome to this stunning and modern 4+1 bedroom, four-bathroom detached home located in a quiet, family-oriented neighborhood across from beautiful Harbor View Park. Boasting great curb appeal, a double-car garage, and a beautifully landscaped, fully fenced backyard, this property offers the perfect combination of luxury, comfort, and style. Inside, an inviting entrance opens to a bright, open-concept layout featuring hardwood flooring throughout, upgraded light fixtures, and large windows that fill the home with natural light. The bright, airy white kitchen showcases quartz countertops, plenty of cabinets, and generous counter space, along with an eating area overlooking the backyard. The large living room and separate dining room are perfect for entertaining, while the family room with a gas fireplace provides a warm, welcoming space to relax. Upstairs, the expansive primary suite features a spa-inspired ensuite and a custom walk-in closet. Three additional large bedrooms and a full bathroom complete the second level. The fully finished basement adds additional living space with a recreation room, a full bath, and a den or office that can also serve as a bedroom. Outside, enjoy the private backyard retreat with an in-ground saltwater pool, interlock patio, and multiple sitting areas-ideal for summer gatherings. Recent updates include the roof (2024), furnace (2023), air conditioner (2022), pool sand filter and salt unit (2025), backyard interlock (2023), bathrooms, flooring, and kitchen (2022), and attic insulation (2021). Just a short walk to the Rideau River, shops, grocery stores, coffee shops, and bus stops, this home offers the perfect blend of modern living, elegance, and location. A must-see property that is inviting, cozy, and move-in ready. (id:39840)
1203 - 40 Nepean Street
Ottawa, Ontario
Imagine living in the heart of Ottawa's Centretown, where everything you need is just steps away. Tribeca East offers a convenient and comfortable lifestyle with its great location and amazing features. You'll be close to Ottawa's top spots like Parliament Hill, the Rideau Canal, Rideau Centre, Elgin Street, ByWard Market, City Hall, and easy public transportation.This beautiful 12th-floor condo is bright and spacious, with hardwood floors and floor-to-ceiling windows that fill the home with natural light. It includes 2 bedrooms and 2 full bathrooms, including a master ensuite. The kitchen has granite countertops, stainless steel appliances, and modern cabinets. The second bedroom has its own private balcony, perfect for fresh air and relaxation. This condo comes with 2 lockers and 1 under ground parking. The building offers everything for modern city living - 24-hour concierge and security, gym, indoor pool and sauna, rooftop patio with BBQ, party room, guest suites, and more.Don't miss this amazing opportunity! (id:39840)
47 Hogan Drive
Mcnab/braeside, Ontario
Located in the second phase of Hogan Heights, this well-designed bungalow blends the tranquillity of country living with the convenience of nearby amenities. Set close to the Algonquin Trail, the property offers easy access to recreation, retail, shopping, and schools. The Trenton Walkout model by Mackie Homes features approximately 2,276 square feet of thoughtfully planned living space. From the entryway, an open-concept layout unfolds, connecting the kitchen, dining area, and great room that features a fireplace. A covered back porch extends the living area outdoors, creating a seamless transition to the outdoor surroundings. The kitchen is equipped with granite countertops, ample cabinetry, and a centre island that anchors the space. A convenient family entrance and laundry area connects directly to the attached three-car garage. Three bedrooms and three bathrooms are featured, with the primary suite offering a walk-in closet and a beautifully designed 5-pc ensuite. The desirable walkout elevation adds further appeal, with an unfinished lower level offering flexibility for future living space. This property is currently under construction. (id:39840)
4446 Wildmint Square
Ottawa, Ontario
This impeccably updated, move-in-ready townhome blends contemporary design with upscale finishing. Featuring 3 bedrooms (2 + 1), a generous loft, and 2.5 bathrooms, the main floor delivers an elegant open-concept living and dining space alongside a fully renovated kitchen with shaker cabinetry, quartz countertops, and stainless steel appliances. A striking glass-encased staircase ascends to two spacious upper-level bedrooms and a large loft - ideal for a secondary lounge or study. The fully finished lower level an additional finished flex room that presents excellent potential as a third bedroom, home office, or guest space. The additional room is generously sized and features a window and closet, providing functionality for a variety of uses, complete with a full 3-piece bathroom, and presents excellent potential for rental income or in-law accommodation. Outside, enjoy a fully fenced backyard with no rear neighbors, offering rare privacy in a vibrant, family-friendly community. This home is close to an array of amenities including a bountiful number of parks and schools. Shopping and daily conveniences are also nearby (LRT station, groceries, services, transit), making this property a rare find that combines comfort, convenience, and long-term versatility. (id:39840)
1500 Du Golf Road
Clarence-Rockland, Ontario
Discover this spacious open-concept bungalow offering over 1,860 sq ft on the main level, featuring 4 bedrooms and two 3-piece bathrooms. The main floor has been freshly painted (2025) and features pot lighting throughout, a large living and dining area, and a convenient main-floor laundry room. The generous primary bedroom includes a walk-in closet and a 3-piece ensuite. Recent 2025 upgrades include: new heat pump, new hot water tank, new water treatment system, new kitchen and laundry appliances (refrigerator, stove, dishwasher, washer and dryer), and a new garage door with track and motor. The property also features an additional stone driveway suitable for a trailer or RV. Enjoy abundant natural light, a comfortable 3-season sunroom, and two wood-burning fireplaces-one on the main level and another in the lower-level family room. A well-designed home offering ample space and practical updates throughout. (id:39840)
11505 Queen Street
North Dundas, Ontario
Discover this beautifully renovated, move-in-ready home located in the heart of Inkerman, Ontario. Sitting on just under half an acre, this property offers a perfect blend of modern comfort, practical features, and tranquil country living. Inside you'll find 3 spacious bedrooms and 2 full bathrooms, all updated with fresh finishes and thoughtful design. The bright inviting living spaces flow seamlessly, creating a calm and comfortable atmosphere from the moment you step in.The home includes a 1-car attached garage, offering convenience and added storage. The finished basement features a dedicated workout area, ideal for staying active without leaving home .Outside, an outbuilding provides excellent additional space; perfect for a workshop, storage, or hobby area. The expansive lot gives you ample space to enjoy the outdoors; whether relaxing in the shade, gardening, or spending summer nights under the stars. For those commuting to the city, this home offers an easy drive. It's approximately 45 minutes to downtown Ottawa, making it a practical option for working professionals who wish to enjoy the peace of country life without sacrificing access to city amenities.This property is an exceptional opportunity to own a fully updated home in a serene, rural setting. All the work has been done - just move in and enjoy! (id:39840)
910 Borland Drive
Ottawa, Ontario
Welcome to 910 Borland Drive, a beautifully updated 3-bedroom semi-detached freehold home in the heart of Orleans. Set on a premium, private backyard and featuring an extra-long driveway, this home stands out for both functionality and curb appeal. Step inside to a bright, well-designed layout with hardwood flooring (2021), an updated kitchen (2021) with modern appliances, and spacious living and dining areas perfect for family life and entertaining. The home has been thoughtfully upgraded, giving you peace of mind for years to come. Upstairs, you'll find three generous bedrooms with updated flooring (2021) and a stylish main bathroom remodelled in 2021. The fully finished basement adds valuable extra living space - ideal for a family room, home gym, or office setup. Outside, the premium backyard provides a rare sense of privacy and space, complete with a new deck and gazebo (2025), new fencing (2021), and natural gas BBQ hookups for easy outdoor cooking. This is a yard you'll love spending time in. With a long list of major upgrades - roof (2016), furnace (2015), A/C (2019), hot water tank (2015, owned), Verdun windows & doors (2021), attic insulation upgrade (2025) - the home has been meticulously maintained. Additional perks include front interlock steps (2023), alarm system, camera system & video doorbell, and all new appliances (2021). Move-in ready, modernized throughout, and located in a family-friendly neighbourhood close to parks, schools, shopping, and transit - this is the one you've been waiting for. (id:39840)
104 Streamside Crescent
Ottawa, Ontario
FANTASTIC value for this great home, situated in the desirable South March community, steps from Kanata North's bustling hi-tech hub!!! This JUST-under-2000 sq. ft. two-storey home blends style, comfort, and thoughtful design. The main floor features 9 ft. ceilings and hardwood throughout, with hardwood continuing across the entire second floor and carpeting only on the stairs. The bright eat-in kitchen offers generous cabinetry with convenient pull-out drawers and opens to a deck overlooking the fully fenced, low-maintenance backyard. The homeowners have reimagined the traditional living and dining spaces, creating a warm and inviting entertainment area-lounge in the new living room before sitting down to dinner in the adjacent dining space, a layout that enhances both flow and function. The family room adds additional charm with its vaulted ceiling and slate-accented gas fireplace. Upstairs, the massive primary suite offers a spacious walk-in closet and an upgraded bathroom for a true retreat. The second bedroom enjoys access to a private patio, while the third features its own striking vaulted ceiling. With a double-car garage and inside entry, this home delivers comfort, convenience, and character in one of Kanata's most sought-after neighbourhoods. (id:39840)
17 Providence Place
Ottawa, Ontario
Step into this bright and welcoming three bedroom townhome tucked into one of Barrhaven's most friendly neighbourhoods. This warm and inviting home offers comfortable living spaces, plenty of natural light and a beautifully landscaped yard. The main floor features a bright kitchen with ample counter space, a dedicated dining area and a comfortable living room with a cozy fireplace. There is also a versatile open area beside the living and dining room that works well as a home office, reading nook or small sitting space. A convenient powder room completes this level. The backyard is private and beautifully landscaped with a deck, landscaping and mature plantings, creating a peaceful outdoor space perfect for relaxing or entertaining. Upstairs you will find three good sized bedrooms and a well kept full bathroom. The lower level offers a spacious recreation room with a second fireplace along with a large laundry and storage area. The home was freshly painted, giving it a welcoming feel throughout. The attached single car garage has access from both the front and the back. The back door opens directly into the yard, making it easy to bring tools, gardening supplies, bikes, sports gear or larger items through without going through the house. It also offers convenience for hobbyists, yard work, home projects and anyone who appreciates practical access and extra flexibility. The neighbourhood is quiet with low traffic and caring neighbours. It is close to parks, walking and running paths, transit, shopping and a wide range of everyday amenities. It is an established area known for convenience, friendliness and easy living. Important maintenance items have been completed including a new roof in 2023, driveway and new garage floor in 2024, landscaping front and back 2021, and basement carpet, tile and blinds in 2025.24 hour irrevocable on all offers please. (id:39840)
6 - 3785 Canyon Walk Drive
Ottawa, Ontario
This spacious, turn-key 2-bedroom, 2-FULL BATH CORNER UNIT features a PRIVATE entrance, TWO PATIOS FOR OUTDOOR ENJOYMENT, & no adjacent neighbours. Enjoy carefree condo living with a freehold BUNGALOW VIBE offering the best of both worlds! This ~1135 sq ft (per plans)unit features a breezy open-concept main living space, principal bedroom with 3-PIECE ENSUITE and WALK-IN CLOSET, second bedroom; full family bath. Tasteful fixtures & finishes in a NEUTRAL PALETTE,easy care HARDWOOD & TILE flooring, convenient PARKING AT THE UNIT ENTRANCE, plus visitor parking and BIKE STORAGE also included. Residents value a NEWER COMMUNITY surrounded by all needs & wants,including excellent schools, shops, transit, outdoor recreation, & efficient access to Riverside South, the neighbouring community of Barrhaven (across Vimy Memorial Bridge) & within minutes to the charming village of Manotick. Ideal access to the LRT, busses, schools, playgrounds, golf & the airport. Well suited for busy professionals, first-time buyers, downsizers & snowbirds alike. Call to view! (id:39840)
1115 - 1100 Ambleside Drive
Ottawa, Ontario
Fabulous RIVER VIEWS! Consider this lovely 2-bedroom, 1-bath at Ambleside III! Features: kitchen; separate dining area; living room w/ access to the PATIO & pleasant views of the Gatineau Hills & Ottawa River; quiet, well-maintained building; fresh neutral paint & solid surface flooring; a stunning, fully renovated bathroom; low fees INCLUDE forced-air HEAT & A/C, ELECTRICITY, WATER, EXCELLENT AMENITIES & WELLNESS FACILITIES (fitness center, sauna, outdoor saltwater pool, party room, bike storage room, terrace w/ BBQ, guest suite); & steps to transit, including the future LRT under development AT YOUR DOORSTEP at New Orchard! GARAGE PARKING & storage LOCKER INCLUDED. Unit 1115 is a beautiful MOVE-IN READY option for those who prefer low-cost, low-maintenance, high-quality living in an excellent lifestyle location. Carefree, affordable living minutes from all needs & wants, including public beaches, restaurants, shops, bike paths, Mud Lake, & the offerings of Westboro & Wellington Village. Some photos are virtually staged (id:39840)
974 Greenbriar Avenue
Ottawa, Ontario
Don't miss this spacious (over 1800 square feet) 3-bedroom, 3-bath bungalow, nestled proudly on a 60' x 137' landscaped lot in Carleton Heights. Features an excellent floorplan that is larger than it appears - ideal for a large, growing, or multi-generational family; spacious eat-in kitchen w/ abundant cabinet and counter space; adjacent formal dining room with pocket French doors; inviting living room with stone fireplace; 3 spacious bedrooms on the main level, including a fabulous principal retreat with a convenient 2-piece ensuite bath. The expansive lower level offers tremendous opportunity for a variety of uses: large family room, fantastic rec room with a retro wet bar and fireplace; two dens suitable for use as a home office, hobby room, playroom, reading room; 3-piece bath for entertaining, teens, or overnight guests; the laundry, canning kitchen, & plenty of additional storage space complete the lower level. There is fantastic development potential for a secondary dwelling, in-law suite, teen retreat, or simply additional space for a large or growing family. This home is ideal for a family looking for room to grow, or a developer looking to leverage future opportunities. The 137'-deep, fully landscaped lot features gardens, a massive south-east facing backyard with privacy, fruit trees, an outdoor oven, and plenty of entertaining space for all ages. The location is unbeatable: near Carleton University, Mooney's Bay, Hog's Back and Vincent Massey Parks, Dow's Lake, and the Rideau Canoe Club. Locals enjoy efficient proximity to excellent schools, shopping, transit, and dining. Tidy and move-in ready! Call to view! (id:39840)
20 Fieldberry Private
Ottawa, Ontario
Welcome to this beautifully maintained home in sought-after Stonebridge, blending comfort, functionality & upgrades. Feat. 3 beds, 2.5 baths & fully finished LL, this home has been cared for by longtime owners. Enter through the ceramic tiled foyer w/ dbl door closet & modern light fixture, inside access to the garage & a convenient 2pc bath. Step up to the main lvl where hardwood flr, pot lights & bright windows offering coziness, ideal for family living. The living rm flows into the dining & great rm, separated by a stylish portrait opening, maintaining an open-concept feel. The kitchen boasts SS Frigidaire appliances, tiled backsplash, deep double sink w/ built-in soap dispenser, ample cabinetry, breakfast bar seating & easy access to the dining area highlighted by a chandelier. The great rm, feat. a gas FP, large windows & walkout to the private backyard, perfect for entertaining. The 2nd lvl offers a hardwood banister leading to 3 spacious beds, incl. a bright primary suite w/ walk-in closet & 4pc ensuite feat. a stand-up shower, deep soaker tub & private toilet area. Two secondary beds w/ dbl closets & North-facing windows offer plenty of light. The main 4pc bath, laundry rm w/ large closet & a versatile loft space, ideal for an office or reading nook, complete this lvl. The finished LL (2015) feat. luxury vinyl plank flrs, pot lights & a generous rec rm w/ wet bar area. A fitness rm, L-shaped storage space w/ custom shelving add convenience. Enjoy low-maintenance outdoor living w/ an interlock patio, landscaped yard & fresh sod, mulch & planters in front yard. Other highlights incl. a smart thermostat, smart switches, central vac, new floor vents, & freshly painted rooms (Bedrooms 2 & 3, Entire main lvl) & carpet cleaning (Sept. 2025). Close to schools, parks, trails, shopping & just mins to the amenities of Barrhaven & Manotick Village. Experience comfort & convenience in this turnkey home & love your new Stonebridge lifestyle! (id:39840)
302 - 2290 Cotters Crescent
Ottawa, Ontario
Welcome to our family home loved and cared for through the decades. The time has arrived for us to pass this beloved space to someone who will create their own story here. We raised our children in this bright and welcoming home, filled with laughter, milestones, and memories that will last a lifetime. This end-unit town home, with no rear neighbours is ideally located near shopping, schools, public transit, parks, and the airport, this home offers both comfort and convenience. Inside, you'll find a freshly painted interior (2025) complemented by new carpeting on the staircases (2025) with laminate flooring throughout and professionally cleaned (2025). The sunlit kitchen with its cozy eat-in area has long been the heart of our home, where family and friends gathered to share meals and stories. The living and dining rooms flow beautifully together, creating a warm and inviting space for entertaining. Upstairs, three comfortable bedrooms await. The primary bedroom has always been our haven, while the full bathroom has served our family's needs perfectly. The fully finished basement provided that extra bit of flexible space ideal for an office, playroom, or cozy movie nights. Outside, the fenced backyard and patio have been our peaceful retreat for morning coffee and evening relaxation. We believe this home is a wonderful opportunity for someone to make new memories just as we did. Copper pigtailing (2021) - ESA certificate on file. Status Certificate on file. Some photos have been virtually staged and are clearly marked. (id:39840)
823 Scala Avenue
Ottawa, Ontario
Discover this elegant single-detached residence ideally located in the heart of Orléans. With timeless curb appeal and a spacious double car garage, this home offers a refined blend of comfort and sophistication.The main floor features a harmonious mix of hardwood and ceramic flooring, setting the tone for warm and inviting living spaces. Toward the rear of the home, the living room impresses with its striking cathedral ceiling, flooding the space with natural light and creating an exceptional setting for relaxing or entertaining.The upper level hosts four generously sized bedrooms, including a serene primary suite. Two full bathrooms-one of them an ensuite-ensure comfort and convenience for the entire household, while a stylish main-floor powder room completes the thoughtful layout.Beautifully maintained and perfectly situated, this residence is an exceptional opportunity for discerning buyers seeking space, elegance, and lifestyle in one of Orléans' most desirable neighbourhoods. (id:39840)
6323 Perth Street
Ottawa, Ontario
Great opportunity to own a newer home with tremendous space for all! This fantastic home offers 2 levels and plenty of natural light; 2 bedrooms PLUS a den; 2 full bathrooms PLUS a convenient 2pc bath on the main level. The double car garage provides efficient inside access to the main level, the 2-pc bath, and the staircase to the basement. Keep the vehicles out of the snow and rain in the double car garage. The main level also includes a large family room that some use as a 3rd bedroom. Upstairs, you'll find 2 bedrooms, including the primary, which includes a full ensuite bath and large walk-in closet. Addition features include an upgraded kitchen & open-concept main living area. open concept living space. The primary with huge walk-in closet and full ensuite. The oversized front patio off the living room is a wonderful space. The finished basement is spacious and ideal as a home office, daycare or playroom, or teen retreat. Located close to the amenities of Richmond - a quiet suburban community on the outskirts of Ottawa, with all needs and wants nearby. Nestled in a tidy, family friendly community, close to parks, schools, and all other amenities. Don't miss this opportunity to own a move-in ready home in a desirable location. (id:39840)
102 Southpointe Avenue
Ottawa, Ontario
Welcome to 102 Southpointe Avenue, a bright and beautifully renovated Minto Manhattan end unit in the heart of Barrhaven! this Charming, Spacious Townhouse, Convenient Location in Barrhaven's most desirable community provides privacy, charm, and everyday convenience. With no front or rear neighbours, you'll have plenty of natural light and a peaceful, family-friendly environment. The open-concept main level is ideal for modern living and entertaining. The newly renovated flooring adds a fresh, fashionable touch, and the modern kitchen, complete with a center island, flows easily into the dining area-perfect for family meals and gatherings. Upstairs, the principal suite has a walk-in closet and a spa-inspired bathroom, making it the ideal getaway. Two more bedrooms and a full bathroom provide options for children, guests, or a home office. The basement provides even additional living space and includes a lovely gas fireplace, ideal for movie nights or resting on cool days. Step outside to your private, enclosed backyard, which includes a deck and low-maintenance , perfect for barbecues or morning coffee. New tile flooring in the entrance foyer is another improvement that improves both appearance and functionality. This move-in-ready property is conveniently located near Chapman Mills Marketplace, top-rated schools, parks, and public transportation. All offers have a 12-hour irreversible period. Some photographs have been digitally manipulated for visual display. (id:39840)
202 Bourdeau Street
The Nation, Ontario
Welcome to this turnkey 3 bed, 2.5 bath semi-detached home, built in 2021, and offering the rare bonus of TWO garages, Enjoy peaceful pond views and no rear neighbours on this quiet street in family-friendly Limoges. A bright foyer with large closet welcomes you into an open-concept main level, featuring a spacious living/dining area anchored by a shiplap feature fireplace wall. The well-designed kitchen offers a breakfast-bar island, ample cabinetry and under-cabinet lighting. Patio doors open to the fully fenced backyard with a 10' x 10' deck, gazebo, green space and access to the detached garage. Upstairs, natural light fills a generous sized primary suite boasting a spacious walk-in closet and cheater ensuite access. Two additional bedrooms are served by the cheater bathroom with double sinks, a freestanding tub and separate shower. A convenient second-level laundry room with custom cabinetry completes the level. The finished lower level adds even more versatile space with a recreation room perfect for an office, gym or playroom with the added bonus of a 3pc bathroom and storage space. Hardwood, ceramic & laminate flooring throughout - no carpet! Parking is abundant with an attached garage, a 4 car driveway and the added bonus of a 24' x 20" heated detached garage - ideal for hobbyists, extra storage or a workshop. Located just minutes from the Sports Complex, Calypso Water Park, ATV, walking & snowmobile trails in Larose Forest and all this only 25 minutes to Ottawa. A great opportunity to settle into a growing community.! (id:39840)
1008 - 555 Brittany Drive
Ottawa, Ontario
Welcome to this ALL INCLUSIVE beautifully appointed 2-bedroom, 1-bathroom condo offering comfort, functionality, and an unbeatable location in desirable Manor Park. Thoughtfully designed for modern living, this spacious unit features a smart layout with tasteful updates throughout including soundproofing on both sides of the unit for additional tranquility. The renovated kitchen (2015) offers ample cabinetry, generous counter space, and a large pantry perfect for cooking, hosting, or enjoying quiet meals at home. The open-concept living and dining area is filled with natural light thanks to oversized windows and provides direct access to a private balcony with peaceful, tree-lined views and nearby trails ideal for morning coffee or evening relaxation. The bright primary bedroom features a walk-in closet and serene views, creating a cozy retreat. The second bedroom with double French doors adds valuable flexibility and a big window adds lots of light. The spacious 4-piece bathroom includes a deep soaker tub and a separate shower for a spa-like experience. Additional features include generous in-unit storage, a well-maintained building with outstanding amenities: a fitness center, sauna, library, party room, outdoor pool, and laundry facilities. All of this just minutes from downtown Ottawa, as well as near by groceries, shopping, parks, trails, Montfort Hospital, restaurants, schools, NRC, LRT & public transit. Whether you're a first-time buyer, downsizer, or investor, this condo offers the perfect blend of lifestyle, location, and value. 24 hours irrevocable on all offers. (id:39840)
30 Juniper Court
Ottawa, Ontario
Welcome to this beautifully maintained home offering the perfect blend of comfort, convenience and tranquility. Nestled on a quiet court with a heavily-treed lot, this property provides peace and privacy while keeping you close to everything you need. The home's interior has been thoughtfully cared for and lightly lived-in for decades. Key updates include Furnace 2022 , AC and HWT rental 2023. The lower level is 90% finished and features a cozy rec room with gas insert fireplace. The kitchen features gas for your stove, the home also includes gas heat and a direct gas hook up for your BBQ- no tanks required. The attached double garage and large laneway provide ample parking and storage room. The property is surrounded by several low-maintenance perennial plants offering beautiful seasonal colour with minimal upkeep. LOCATION is EXCEPTIONAL- just minutes from shopping, schools, parks, community centres, walking trails and the scenic Nepean Creek pathway off Viewmount Drive. Conveniently situated between Carleton University and Algonquin College with easy access to transit and major routes. Book your private viewing today!! (id:39840)
00 Brae Street
Mississippi Mills, Ontario
Building lot to be severed in town. C3 zoning allows for a commercial front and residential units behind or above. Good location just off the main downtown core, across from the public parking lot for town. Seller has made preliminary calls but nothing further for severance. Willing to work with purchaser. Please do not walk the property without an agent with appointment. (id:39840)
31 Daniel Street N
Arnprior, Ontario
If you've been dreaming of a home for sale in Arnprior that feels special - one with space to grow, charm that tells a story, and potential for the future - this is it. Located just steps from downtown Arnprior, this two-storey detached home offers four bedrooms, two bathrooms, and a flexible layout that's perfect for families, small business owners, or investors. The bright, eat-in kitchen (renovated in 2015) is truly the heart of the home - a warm space where family and friends naturally gather. The main floor also includes a cozy living and dining area, a half bath, a den, and a flexible bedroom that could double as a home office or guest suite. Upstairs, you'll find three comfortable bedrooms, a full bathroom, and a convenient laundry room - perfect for busy family life. Step outside to enjoy your large backyard and spacious deck (2018), ideal for summer barbecues or quiet mornings with coffee. This home has been updated with newer windows and siding (2008-2012), roof shingles (2015), and a metal roof on most of the home for lasting peace of mind. The foundation has also been reinforced with a concrete secondary foundation surrounding the original stone. The large lot with plenty of parking and mixed-use commercial zoning make this home incredibly versatile. Whether you're looking to run a business from home, invest in Arnprior real estate, or simply settle into a welcoming community, this property offers it all. (id:39840)
16 Oyster Bay Court
Ottawa, Ontario
Welcome to Amberwood Village! Ideally located on a quiet court just steps from the golf course, this charming bungalow offers a bright and inviting open-concept layout designed for easy living and entertaining. The spacious living and dining area features a cozy gas fireplace and large windows that fill the home with natural light. The kitchen opens seamlessly into the living space, making it perfect for gatherings.The main floor hosts two generously sized bedrooms and two full baths, including a private primary retreat complete with a walk-in closet and a four-piece ensuite. A second full bath and versatile bedroom are ideal for guests or a home office. Main floor laundry completes this spacious floor plan. Enjoy the convenience of single-level living in this sought-after adult-lifestyle community, where golf, walking paths, and nearby amenities enhance your lifestyle. (id:39840)
70 Anderson Street
Ottawa, Ontario
Welcome to 70 Anderson Street - a fantastic investment opportunity in the heart of Little Italy. This handsome 2-1/2 storey red brick triplex, complete with an addition, is perfectly positioned to Preston Street and Chinatown, offering unbeatable walkability and strong rental appeal. The property features three well-laid-out units: Apt 1 - a 1-bedroom apartment, Apt 2 - a bachelor apartment, Apt 3 - a two-level spacious 2-bedroom apartment. Key updates include a kitchen and bathroom remodel in Apt 2 (2021), a kitchen and bathroom remodel in Apt 1 (2015), a rebuilt front exterior retaining wall (2024), an interlock metal roof (2013), and a reconstructed 2-storey front porch (2010). Additional conveniences include coin-operated laundry in the basement. Please note: restricted showing times with 24 hours' notice required. A solid addition to any portfolio-don't miss this opportunity! 24 hour irrevocable. (id:39840)
3110 Dunrobin Road
Ottawa, Ontario
AMAZING 100 ACRES, the property is ZONED RU & EP3, GREAT POTENTIAL TO SEVER ONE PARCEL OF 10 ACRES. 50 FEET DEEP GRAVEL ROAD FROM THE ENTRANCE. Located near schools & the popular Bill Mason Centre, approximately 20 minutes to Kanata, 30 minutes to central Ottawa. Golf, lakes & the Ottawa River within a few minutes drive. Vendor may take back a first mortgage.lot size 229.15x508x323x4223x1001x4539x512x209 (id:39840)
C - 1458 Heatherington Road
Ottawa, Ontario
Move-in ready and beautifully maintained, this freshly painted three-bedroom townhome offers a smart, comfortable layout with meaningful updates throughout. The spacious eat-in kitchen provides plenty of counter and cabinet space, perfect for daily meals or hosting. Upstairs, you'll find three inviting bedrooms and a full family bathroom.The full basement adds even more value with laundry, ample storage, and endless possibilities for future use. Step outside to a quiet, fully fenced backyard, an ideal space to relax or garden.Townhouse condo living gives you all the benefits of home ownership with less of the maintenance responsibilities. The condo takes care of exterior maintenance, building insurance, and even your water.Ideally situated near transit, schools, recreation, Bank Street, the O-Train, restaurants, and shopping, this home offers convenience in every direction. With parking right at your doorstep, a practical floor plan, and long-term appeal, it's an excellent opportunity for first-time buyers.Don't miss out, schedule your showing today! (id:39840)
330 Fairbrooke Court
Arnprior, Ontario
END UNIT . ATTENTION FIRST TIME BUYERS. Welcome to home ownership. Spacious 3 bedroom family home, offering 2 baths, 3 finished levels .Great opportunity for first time buyers to enter the market and begin home ownership. This townhome also could be an investment opportunity .The main level offers access to the single car garage, a 3 piece bath, living room with gas fireplace, eat in kitchen & sunroom along the back of the home, which offers patio door access to sundeck. The second level features three generous sized bedrooms with large closets, & the full main bath. The basement features a family room, a den /office, & laundry/utility room. The back yard is fully enclosed and offers a newer built sundeck. Furnace was replaced in early 2021. Seller can accommodate a quick closing. OPEN HOUE SUNDAY DECEMBER 14 1-2 P.M. (id:39840)
208 - 555 Anand Private
Ottawa, Ontario
Centrally located and thoughtfully designed, this modern 1 bedroom apartment with heated underground parking offers exceptional value with heat and water included. Welcome to 208-555 Anand Pvt in the sought-after Legendary Lofts-a stylish urban retreat in the heart of Ottawa. The open-concept layout is bright, inviting, and maximizes every square foot, while the exposed brick walls add a chic, authentic loft-style charm. The contemporary kitchen is beautifully appointed with quartz countertops, ceramic backsplash, stainless steel appliances, and a versatile island that easily serves as a dining space, workspace, or prep area. The spacious bedroom features a generous walk-in closet and convenient cheater-ensuite access for added comfort. Enjoy your private balcony equipped with a gas line for BBQs-perfect for entertaining or unwinding after a long day. This fully furnished unit with in-unit laundry is truly move-in ready, offering a seamless option for homeowners or a turnkey opportunity for investors. Heat, A/C, water, and building insurance are all included in the affordable condo fees, complemented by heated underground parking (no more brushing snow off your car!), a storage locker, and impressive building amenities such as a large party room with WiFi, a state-of-the-art gym with soaring ceilings, scenic walking paths and a pet spa. With the O-Train just steps away, you're directly connected to Carleton University, Little Italy, the new hospital campus, the LRT, and downtown. Ideally situated near the Airport Parkway, Mooney's Bay and shops and restaurants just off Bank Street. This location provided truly central Ottawa living at its finest! Why Pay Rent When You Can Own? (id:39840)










