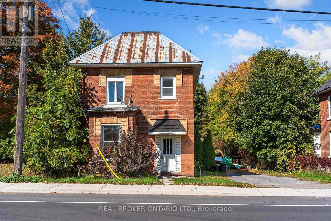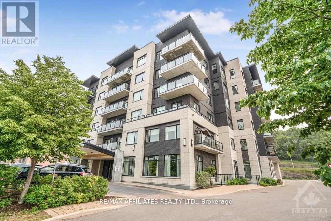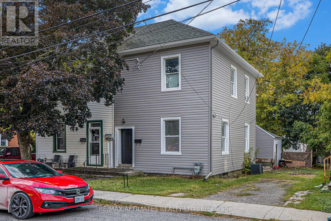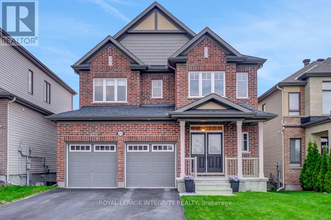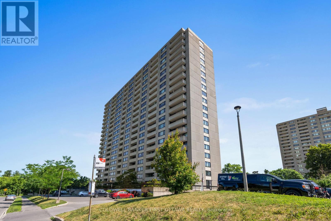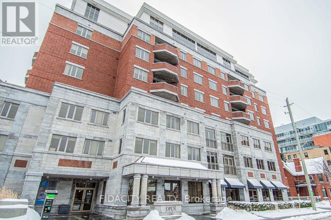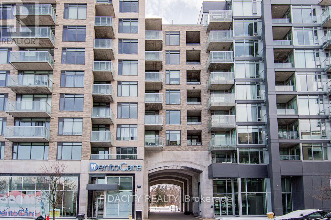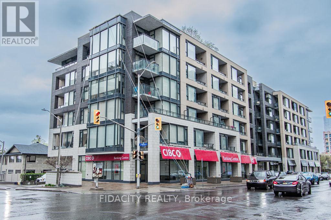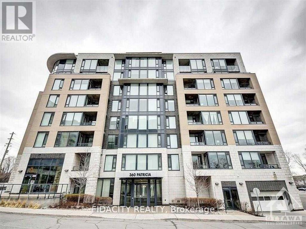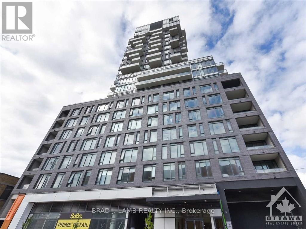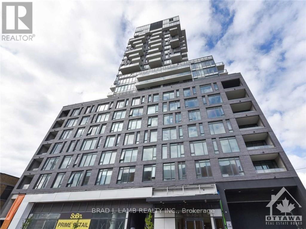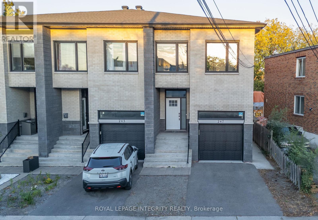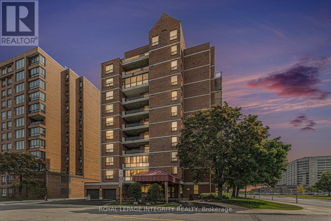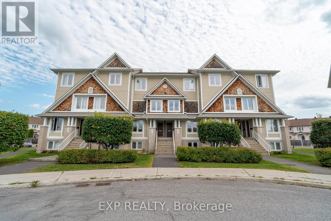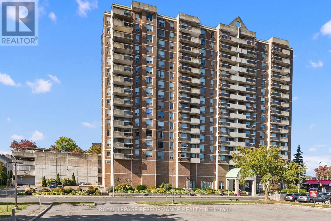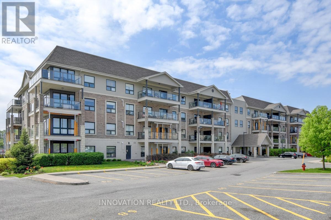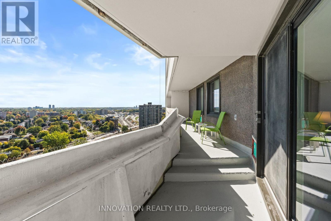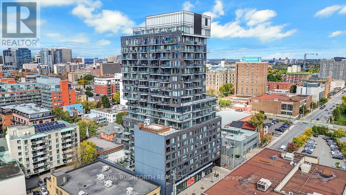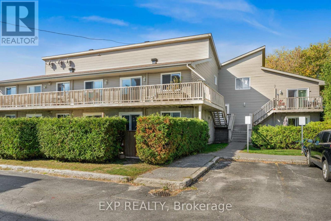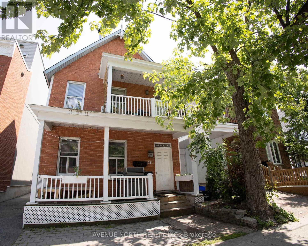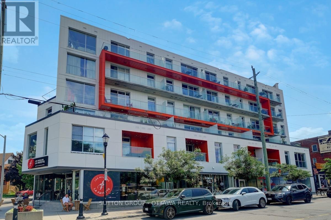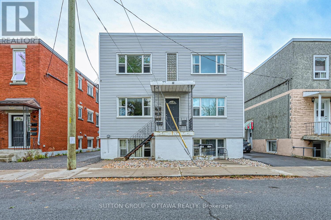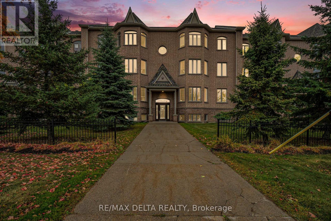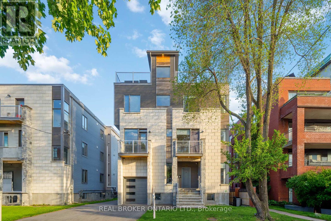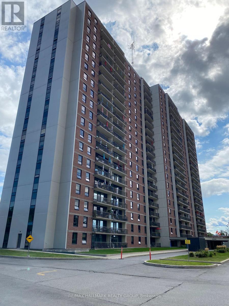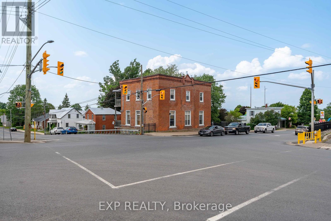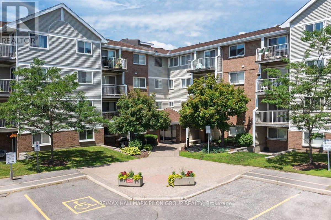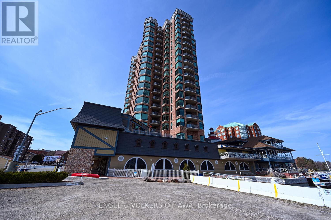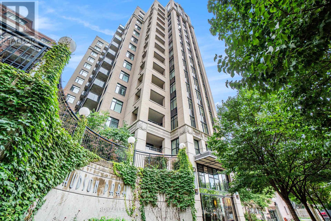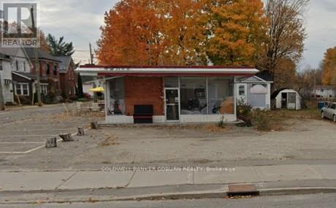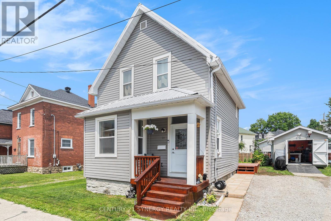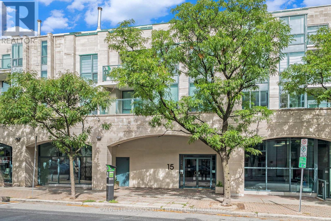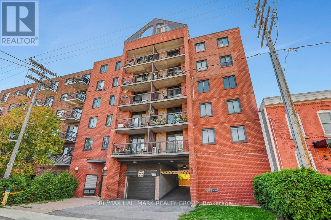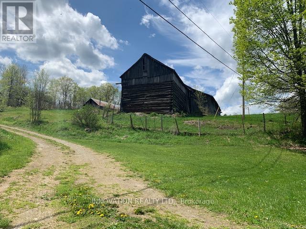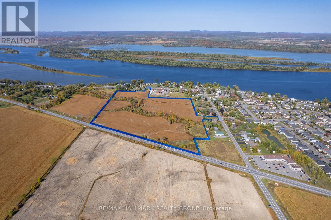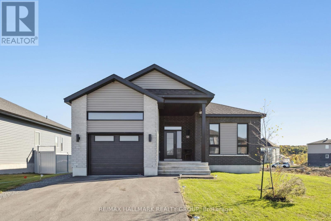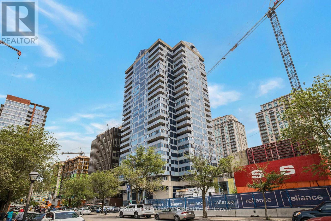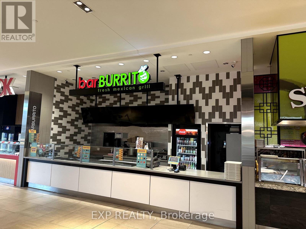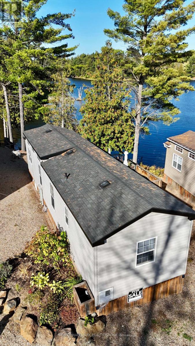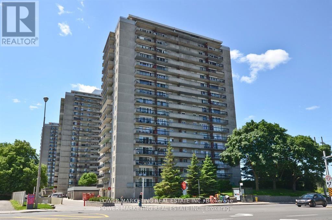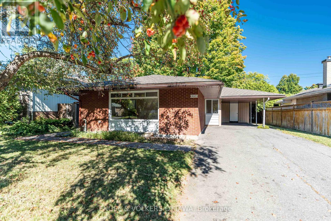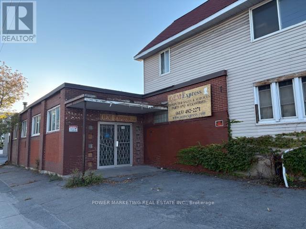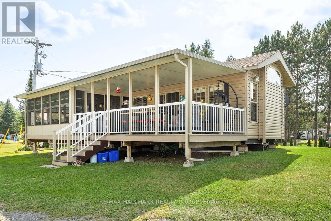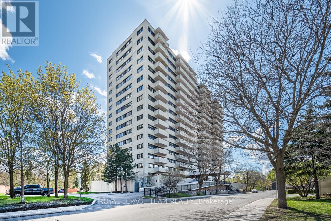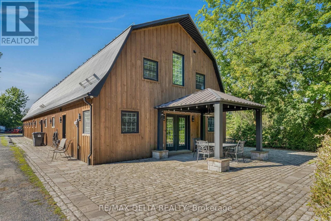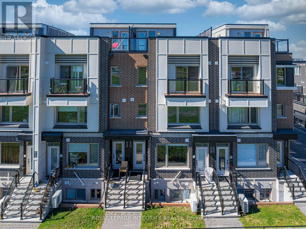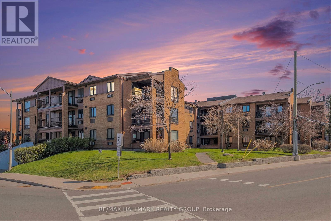42 Daniel Street N
Arnprior, Ontario
Welcome to 42 Daniel Street North. Nestled in the heart of Arnprior, surrounded by mature trees, this two-story century home duplex is a great opportunity for anyone looking to expand their investment portfolio. Live in one unit and benefit from the cash flow of the secondary unit! The vacant larger unit features 3 bedrooms and a full bathroom. The tenanted second unit has two bedrooms and a full bathroom. Upon entering the front unit, you will be blown away by the charming architecture such as the gorgeous arched doorway, crown moulding, ornate baseboards, and wooden staircase. Arnprior, Ontario, offers the perfect blend of small-town charm and modern convenience, with scenic views of the Ottawa and Madawaska Rivers, a vibrant local business scene, and excellent recreational opportunities. Its friendly community, top-rated schools, and easy access to Ottawa make it an ideal place for families, professionals, and retirees alike. Book your showing today! (id:39840)
109 - 310 Centrum Boulevard
Ottawa, Ontario
Welcome to this stylish and centrally located 1-bedroom condo complete with TWO parking spots! Freshly painted and move-in ready, this low-maintenance home is perfect ideal for anyone looking for low maintenance living in a prime location.. Step inside to find hardwood floors throughout, a bright open-concept kitchen with granite countertops, and a spacious full bathroom with tile flooring and a granite vanity. The bedroom offers a generous closet, and in-unit laundry adds everyday convenience. Enjoy one HEATED underground parking spot and one outdoor, plus a private storage locker for extra space. Building amenities include a party room for entertaining and a rooftop terrace, ideal for summer barbecues and evening relaxation. LOCATION is everything being walking distance to the LRT, Shenkman's Art Centre, Place D'Orleans Mall, restaurants and more! This Condo offers unbeatable convenience and access to everything you need. Whether you're looking for a smart investment or a practical place to call home, this is an opportunity you won't want to miss! (id:39840)
20 Montague Street
Smiths Falls, Ontario
Welcome to 20 Montague Street in Smiths Falls a semi-detached 3-bedroom, 2-bathroom home with excellent potential for first-time buyers or investors. This property is mid-renovation and being sold as-is, giving the next owner the opportunity to complete the project to their vision. Inside, the home has had significant work started, including insulation, drywall, trim, modern vinyl flooring, and pot lighting. The kitchen layout includes IKEA cabinetry, counters, hood range, fridge, and dishwasher ready for installation. Bathrooms have updated vanities, sinks, fixtures, and showers, with a tub/shower combination upstairs. A washer, dryer, smart home features (Google Nest), furnace, and dehumidifier are also included. Exterior improvements include refreshed siding, soffit, fascia, and eavestroughs. The yard has been cleared and the old deck removed, creating a blank slate for future outdoor plans.All photos show current progress and reflect areas still under construction. All photos reflect the homes current condition and areas still under construction. Located near schools, shopping, and downtown amenities, this property is ideal for buyers looking to finish a renovation project and build equity in a growing community. (id:39840)
547 Parade Drive
Ottawa, Ontario
Welcome to your dream home on Parade Drive, where luxury meets lifestyle! This stunning property offers exceptional curb appeal with a welcoming front porch, an insulated 2-car garage, and a location directly across from Howard A. Maguire Park,featuring multiple play structures, a pickleball/tennis court, sandbox, and expansive green space. Inside, you're greeted by a show-stopping feature wall in the front entry and gleaming floors throughout the main level. The kitchen is a true standout complete with stone counters, stainless steel appliances, a central island with breakfast bar, and elegant finishes. This beautiful kitchen opens seamlessly into the bright, airy living room with a gorgeous gas fireplace and oversized folding doors leading to your upper deck. The dining room is inviting and spacious, perfect for family dinners or entertaining. This level also includes a stylish powder room, convenient laundry room, and interior access to the garage. Upstairs, plush carpeting adds comfort to all four bedrooms. The generous primary suite features another eye-catching feature wall, a walk-in closet, and a luxurious ensuite with stone counters, double sinks, a glass shower, and soaker tub. A second full bathroom with granite counters and three additional well-sized bedrooms complete this level.The walk-out lower level is unfinished and ready to be customized to suit your family's needs - whether it's a home gym, rec room, additional living space, or all of the above. It opens directly to your incredible private backyard oasis - fully landscaped and featuring a stunning inground pool with two water fountains, a relaxing hot tub, and multiple zones for outdoor living and entertaining.This is a rare opportunity to own a high-end home with all the extras, in a location that's perfect for families. Don't miss it! (id:39840)
1706 - 265 Poulin Avenue
Ottawa, Ontario
THE ONE YOU WERE WAITING FOR!! The rare and highly sought after floorplan with 2 BEDROOMS and 2 FULL BATHROOM that everyone wants plus spectacular views to enjoy! This bungalow in the sky has stunning views of the Ottawa River and Gatineau Hills that you need to see to believe. Immaculate in every way, this unit has been well updated and features hardwood floors throughout all living areas. An open concept living/dining room with massive windows and access to the east facing balcony provide great living spaces inside and out. A large primary bedroom features an ensuite bath, walk in closet and direct access to the balcony. Underground parking and amenities galore! Pool, gym, sauna, library, billiards, guest suite, ping pong and more! Come experience Suite 1706 at NorthwestONE. (id:39840)
244-246 Laurier Avenue E
Ottawa, Ontario
BEST VALUE IN OTTAWA, BUY A WHOLE BUILDING AND MAKE TONS OF MONEY WITH THIS CASH COW! Perfect opportunity to Owner-Occupy in one of Ottawas premier rental markets - Sandy Hill. This cornerstone opportunity can be the one that carries your entire portfolio, because the owner is able to offer a favourable VTB for qualified borrowers. With 20% down you can CASHFLOW OVER TEN THOUSAND DOLLARS/MONTH from day 1! Even better now because included is the sale of the business that NETs over 100k per year (VALUE of $300k +) This standalone building offers the main floor and basement restaurant / bar with over 3100 sq ft, as well as two 2-bedroom units totalling approx. 1560 sq ft. on the upper floors. NOI approx. 161k, which is a 6.7% CAP rate, which is almost impossible to beat in this area right now. Parking for up to 4 vehicles. Situated close to the Rideau Centre, U of O, Adawe Bridge, Access to 417, 48 hours notice for all showings, and 48 hours notice for all offers. (id:39840)
503 - 320 Mcleod Street
Ottawa, Ontario
ATTENTION ALL INVESTORS!! HUGE Bright & spacious 1167 sq ft with UNDERGROUND PARKING (option to include second underground parking) - 2 Bedroom, 2 Bathroom Condo in a PRIME location! Inside hosts a very large, open concept living/dining/kitchen area with large windows & hardwood flooring. The kitchen hosts ample cupboard/counter space, stainless appliances, and island with breakfast bar. Condo also hosts: convenient in-unit laundry room, large primary bedroom with En-Suite, walk in closet and large 2nd bedroom. Access the long balcony which has great views! Location Location Location! Besides the stunning view from every window you can also walk/bike to everything: coffee shops, main transit routes, dogs parks, parks, shopping, grocery, pharmacy, local shops & much more! Small, clean & very quiet, pet friendly building. Second underground parking available. Note: 30lb limit of pets. Tenanted until July 31 2029. (id:39840)
513 - 88 Richmond Road
Ottawa, Ontario
Welcome to 88 Richmond!! This modern 2 Bed + 2 Bath condo you've been waiting for at the ever popular QWest in Westboro. Featuring an open concept living space, stunning kitchen and hardwood flooring throughout. This unit includes two good sized bedrooms with a 3 piece ensuite w/ glass shower and a second 3 piece bathroom . Floor-to-ceiling windows offer plenty of sunlight, and large east-facing balcony adds outdoor living space with a great view! Enjoy the Westboro lifestyle and walk to everything - restaurants, shops, public transit and more! QWest's amenities include a massive rooftop terrace with BBQs and hot tubs, exercise room, party room & theatre room. Also storage lockers are suite level lockers! (id:39840)
320 - 101 Richmond Road
Ottawa, Ontario
This modern and bright 2 bedroom, 2 bath located in the heart of Westboro! With an open concept layout this stunning condo features a kitchen with stainless steel appliances, high ceilings & tasteful quartz counter-tops that are open to a living space flooded with natural light. In-unit laundry, underground parking and storage locker, walking distance to transit / LRT, parks, restaurants and shopping. Building amenities include: roof top terrace with BBQ, theatre room, entertainment room, gym, sauna, courtyard. (id:39840)
324 - 360 Patricia Avenue
Ottawa, Ontario
ATTN INVESTORS: GRADE A TENANTS with TENANCY UNTIL JULY 2027. Welcome to 360 Patricia, luxurious condo living in the heart of Westboro, one of Ottawa's liveliest neighborhood. This 984 sq.ft. (approx) 2 bedroom + Den, 2 bathroom unit offers tons of living space. 2 spacious bedrooms with master including a walk-in closet and ensuite bathroom. Den is perfect to use as an office. Unit and building is completed with high end finishes throughout. Building amenities include modern exercise facility, theatre, party room, steam room and a rooftop patio with lounge chairs, BBQ's and hot tub with breathtaking views. Unbeatable location where spaces to live, work and play come together and create a destination. (id:39840)
603 - 203 Catherine Street
Ottawa, Ontario
SOBA - "SOUTH ON BANK," OTTAWA'S HOTTEST NEW NEIGHBOURHOOD. BEAUTIFUL TWO BEDROOM + DEN APPROX. 1,124 SQFT + BALCONY FACING SOUTH. QUALITY MODERN FINISHES INCLUDE STAINLESS STEEL KITCHEN APPLIANCES, HARDWOOD FLOORING, EXPOSED CONCRETE CEILING AND FEATURE WALLS. 1 PARKING SPACE AND 1 LOCKER COMBO INCLUDED., Flooring: Hardwood. Actual finishes and furnishings in unit may differ from those shown in photos. (id:39840)
209 - 203 Catherine Street
Ottawa, Ontario
This is a bright and spacious 2BD with two full bath unit approx. 1002sqft facing South West with unobstructed views into the Glebe. Dining, kitchen and living are included in the dimensions under dining. Quiet and comfortable with a great layout, the unit has modern quality finishes such as exposed concrete ceiling and feature walls, Stainless Steel Kitchen appliances, in-suite laundry and Gas hook up on the balcony for BBQs. Unit features high end Quartz counters and hardwood floors throughout. SoBa is centrally located close to all amenities and within walking distance of transit, entertainment, schools, dinning and more. Building is equipped with indoor gym, outdoor seasonal pool and party room. Parking& locker Combo- additional spot if desired can be purchased separately for $44,900. Actual finishes and furnishings in unit may differ from those shown in photos., Flooring: Hardwood. (id:39840)
A & B - 247 Granville Street
Ottawa, Ontario
Discover a rare opportunity to live in a modern 4-bedroom end-unit townhome with a built-in mortgage helper just minutes from downtown Ottawa. Located in one of the city's fastest-growing neighbourhoods, this 2020-built property offers exceptional comfort, space, and versatility for families or couples planning their next chapter. The primary home features hardwood floors, an open-concept main level, 4 spacious bedrooms, 2.5 baths, and a fenced, private backyard with no rear neighbours. A peaceful retreat in the heart of the city. The separately metered secondary dwelling with its own private entrance offers consistent rental income or the perfect space for extended family or guests. Whether you're looking to offset your mortgage or invest smartly in a high-demand location, this home checks all the boxes. Walkable to parks, schools, and transit, and close to downtown, the Byward Market, and the Rideau River, this is an ideal blend of lifestyle and long-term value. 24 Hours notice needed for tenants (id:39840)
602 - 50 Emmerson Avenue
Ottawa, Ontario
Beautifully renovated 2 bedroom 2 full baths condo with a spacious floorplan and breathtaking views of the Ottawa River and Gatineau hills in a sought-after location! Within walking distance to the trail along the Ottawa River, the Parkdale Market, LRT station, dog parks, and near all the fabulous shops and restaurants Hintonburg and Wellington Village have to offer! This bright condo was recently renovated to have an open concept kitchen dining room and offers an abundance of natural light thanks to the large windows and patio door. The living/dining area is perfect for entertaining and features gleaming hardwood floors and access to a large west facing balcony where you will enjoy beautiful sunsets. Enjoy the convenience of in-unit laundry and cooking in your large kitchen featuring tasteful cabinets, new stainless steel appliances and a convenient eating area. Both bright bedrooms are spacious and offer stunning views of the Ottawa River. They also offer new modern closet doors and practical built-in organizers. The large primary bedroom comes with its own 3-piece ensuite. This unit was freshly painted in neutral tones and thoroughly cleaned. New air handler (furnace) and heat pump added for more comfort, reliability and efficiency. All popcorn ceilings has been recently removed, now modern flat ceilings throughout. Unit is on the northwest corner of the building. Condo fees include water/sewer and access to the building's sauna, exercise and party rooms. 1 underground parking space included. Call Phil with any questions, 613-316-3707. (id:39840)
620 Lakeridge Drive
Ottawa, Ontario
Welcome to 620 Lakeridge Drive a spacious lower-level terrace home in the heart of Orleans. With TWO parking spots and a prime location just steps from parks, schools, transit, and shopping, this home is perfect for first-time buyers or investors. The main level offers a bright open-concept living and dining space with hardwood floors, a large kitchen with pantry, and a convenient powder room. Step out from the patio doors to your outdoor space with no rear neighbors ideal for BBQs and entertaining. Downstairs, you'll find two large bedrooms, each with its own ensuite bathroom, plus laundry and plenty of storage. This home combines function, comfort, and an unbeatable location! Note: Some photos have been virtually staged to show potential use of space. (id:39840)
Unit #407 - 200 Lafontaine Avenue
Ottawa, Ontario
Welcome to this exceptional 2-bedroom, 2-bathroom condo that perfectly blends comfort and convenience in a highly sought-after location. This thoughtfully designed unit offers the ideal space for those seeking a contemporary urban lifestyle with all the amenities you need right at your doorstep. Residents of this building enjoy an impressive array of features including secure parking, ensuring you never have to worry about street parking again. Take advantage of the stunning rooftop terrace, perfect for relaxing with friends while taking in panoramic views, or head to the games room for entertainment without leaving home. The dedicated meeting and party room provides an excellent space for hosting gatherings, working remotely, or celebrating special occasions with ease. With two full bathrooms, this unit offers added convenience and privacy for residents and guests alike. Whether you're a young professional, a growing family, or someone looking to downsize without sacrificing lifestyle, this condo delivers exceptional value and endless possibilities for comfortable living. Don't miss this opportunity to call 200 Lafontaine Ave Unit #407 your new home. Come book your showing today! (id:39840)
116 - 120 Prestige Circle
Ottawa, Ontario
If space is what you're after - this fantastic move-in ready condo delivers! At nearly 700 sq ft, it's one of the largest 1-bed models in the building. Surrounded by nature, Petrie's Landing in sought after Chatelaine Village will not disappoint. Super convenient location. Wonderful tranquil setting . The best of both worlds. Amazing proximity to walking trails, bike paths, parks & Petrie Island waterfront. A short stroll to the Ottawa River. Amazing proximity to shops, eateries & transit. Ideally located on the quiet side of the building, with a huge patio for relaxing & entertaining. Versatile open concept layout is perfect for entertaining & well suited to those working from home. Hardwood floors throughout principal rooms. Well appointed kitchen with loads of storage. Spacious bedroom will accommodate a king size bed & features a walk-in closet. Parking spot located right outside the door for easy access. In-suite laundry. Storage locker included. Take in everything this community has to offer. Book a viewing and see for yourself. You won't be disappointed. (id:39840)
1905 - 1171 Ambleside Drive
Ottawa, Ontario
Adorable and Affordable! This 2 bedroom, 1 bathroom condo in sought-after Ambleside 2, has been well cared for over the years and is ready for your creative touch. The main living area offers open concept floorplan with formal dining and spacious sunken living room with lots of light. You will absolutely love your huge balcony with cityscape view!! Just steps to the Ottawa River walking paths, LRT, Busses and wonderful shops and stores of Westboro. (some of the building amenities include, Indoor pool, library, exercise room, gym, sauna, Outdoor patio and BBQ area, games room, squash court, billiards room, workshop, guest suites, underground parking, bike storage, storage locker, car wash.) reach out for more details today!! (id:39840)
206 - 203 Catherine Street
Ottawa, Ontario
STUNNING Studio Condo in popular SoBa. PRIME DOWNTOWN LOCATION. Modern Kitchen. 9 ft ceilings, floor to ceiling windows, exposed concrete, in-suite laundry. IMMEDIATE OCCUPANCY AVAILABLE. Building amenities include 12 hour concierge, meeting room, gym & OUTDOOR POOL on 8th floor. This well-designed condo comes fully furnished and ready for you to enjoy from day one. Don't miss the chance to make it yours schedule your viewing today! Step into Comfort, Convenience & Affordability: experience city living with this inviting condo, designed to offer you a stress-free urban lifestyle. Effortless Affordability: rest easy with low monthly condo fees INCLUDING WATER, HEAT & common area expenses, letting you focus on what truly matters. Prime Connectivity: stay seamlessly connected with a short walk or bus ride to the Line 1 train, providing effortless access to work, entertainment, & everything the city offers. Endless Convenience: Nearby grocery options like Loblaws and Whole Foods cater to all your shopping needs. For even more variety, explore Lansdowne Park and CF Rideau Centre. Wellness Haven: Live a lifestyle that supports your well-being. Fitness centers like GoodLife, Planet Fitness & Pure Fit are just steps while the walkable neighbourhood makes staying active easy. Sustainable Comfort: sustainability meets comfort with energy-efficient features throughout. The entire condo can be illuminated by just two LED light bulbs, while an efficient heat pump maintains a perfectly balanced climate year-round. Sun-Kissed Sanctuary: bathe in the warmth of natural light streaming through a grand south-facing window, enhanced by a premium solar shade for privacy and efficiency. Neighbourhood Charm: Immerse yourself in a vibrant area filled with charming cafes, unique boutiques, and cultural hotspots along Bank St. & Elgin St. Some photos are virtually staged (id:39840)
8 - 776 St Jean Street
Casselman, Ontario
Welcome to this Bright 2 bedroom upper unit condo in Casselman. Ideal for those looking for affordable and low maintenance living. Lovely open concept main level with kitchen, dining and living room. Sliding patio doors allow access your balcony space, where you can enjoy sitting in the sun or doing some light gardening. The upper level consists of a spacious primary and second bedroom as well as the full bathroom. In unit Laundry room offers loads of well needed storage space . Great location! close to schools, shopping & restaurants. 1 reserved parking space is included. 24 hours irrevocable on all offers (id:39840)
48 Bolton Street
Ottawa, Ontario
Location, Location, Location! Right in the Heart of It All! Step into one of Ottawa's most vibrant neighborhoods and discover the ultimate city-living experience! This spacious, well-maintained FOURPLEX sits on a peaceful dead-end street, just moments from the Ottawa River, scenic bike and walking paths, tennis courts, trendy pubs, and some of the city's top restaurants. You'll also be minutes from Global Affairs Canada, the National Gallery, the National Research Council, and the Alexandra Bridge to Gatineau. Surrounded by embassies, this neighborhood is lively yet calm, offering both energy and peace of mind. Each of the four generous units features 2 bedrooms, renovated bathrooms, and full kitchens, complete with five appliances, including in-unit washers and dryers, perfect for professionals seeking comfort and convenience. Two units even boast classic fireplaces and skylights, adding charm and character. With near-zero vacancy and current tenants working in the area, this building offers steady, reliable rental income. Additional perks include: separate hydro meters, positive cash flow with room to grow, and strong potential for long-term appreciation in one of Ottawa's most in-demand rental markets. Whether you're an investor looking for a turnkey income property or a buyer seeking a prime location, this is a rare opportunity that truly has it all! (id:39840)
308 - 1000 Wellington Street W
Ottawa, Ontario
Welcome to The Eddy, an iconic LEED Platinum-certified building offering sustainable, modern living in Hintonburg, one of Ottawa's most sought-after neighbourhoods. This spacious 2-bedroom, 2- FULL bathroom condo, with 965 sq ft of contemporary space, is designed for those who appreciate a balance of urban living and eco-conscious design. Featuring sleek, minimalist finishes, the unit boasts exposed 9-foot concrete ceilings, warm hardwood floors, and expansive windows that flood the space with natural light. The open-concept living and dining area flows effortlessly into a chef-inspired kitchen, equipped with quartz countertops, top-of-the-line stainless steel appliances, and a large island perfect for meals and social gatherings. Enjoy quiet moments from the living room with a view of greenery, where natural light pours in throughout the day. The layout includes a huge walk-in pantry that could easily be transformed back into a den/work-from-home office or reading nook. The spacious primary bedroom offers a walk-in closet and private ensuite bathroom, while the second bedroom is perfect for guests or working from home. The condo also features in-unit laundry, underground parking, and a storage locker, while residents of The Eddy have access to a rooftop terrace with a BBQ, lounge seating, and stunning views of the Ottawa River and Gatineau Hills that can be used to host your own private parties. Just a short walk to vibrant local gems like Maker House Co and The Third, pop downstairs to Capital Cold Press or across the street to Tooth & Nail Brewery, you'll have everything you need to embrace the Hintonburg lifestyle. Bayview LRT station is just a short walk away, making travel throughout Ottawa effortless. Living at The Eddy is more than owning a condo it's about embracing a connected, urban lifestyle with an emphasis on sustainability and community. (id:39840)
154-156 Dagmar Avenue
Ottawa, Ontario
Prime Investment Opportunity: 6-Unit Multi-Residential Building. Located just a few blocks from vibrant Beechwood Avenue, this well-maintained 6-unit property presents a strong investment opportunity. Each unit offers one bedroom and one bathroom, with consistent updates and maintenance carried out over the years. Key features include: master key system for efficient access (no need for multiple keys), smart thermostat control, allowing for remote management via mobile app, long-time property manager in place if you wish to continue with them. Financial highlights: Gross rental income: $115,320, Operating expenses: $22,649, Net Operating Income (NOI): $92,671. Utilities: tenants pay their own hydro; landlord covers heat, water, and common area electricity. This property offers excellent cash flow with upside potential. Full investor package is available. (id:39840)
6 - 2086 Valin Street
Ottawa, Ontario
Centrally located in the heart of Orléans, this charming 2-bedroom, 1.5-bathroom condo offers unbeatable convenience - just steps from public transit, shopping, parks, and great schools. Situated on the second floor of a well-maintained three-story building, this owner-occupied, move-in-ready unit features hardwood floors throughout, large windows that fill the space with natural sunlight, and a private balcony - perfect for a small garden or your morning coffee. With reasonable condo fees (including water) and average monthly costs of approximately $90 for hydro and $45 for gas, this home is both comfortable and affordable. Ideal for first-time buyers or those looking to downsize, this meticulously cared-for condo is priced to sell quickly. Status certificate available upon request - book your showing today! (id:39840)
36 Ontario Street
Ottawa, Ontario
Experience modern luxury and smart investing at 36 Ontario Street - a 2016-built triplex that pairs upscale design and finishes with ~$124K+ in annual rental income, all just steps from the Rideau River and walking distance to every amenity you can think of! Tucked away on a quiet street just steps from the Rideau River, parks, and public transit and only minutes to downtown Ottawa - this property delivers both lifestyle appeal and investment value in a thriving up-and-coming area. Offering approximately ~7,500Sq.Ft of interior space including basement, each unit showcases upscale finishes, including hardwood flooring, quartz countertops, custom kitchen cabinetry, 9-foot ceilings, and oversized windows that flood the interiors with natural light. The exterior is equally striking with a stone façade, four balconies, a garage, a rooftop patio that comfortably hosts 20+ guests and a modern exterior camera system for added security. Unit 1: 3 bedrooms, main-floor office, 3 full bathrooms, and exclusive rooftop access. Unit 2: 5 bedrooms plus den/office, 3.5 bathrooms, 3 separate entrances, and cold storage room. Unit 3: 4 bedrooms plus den, and 2.5 bathrooms. Unit 2 presents a straightforward path to a fourplex conversion already roughed in for a kitchen and has a separate entrance. Looking ahead, the City of Ottawa's proposed zoning bylaw changes - expanding permissions for three-storey buildings across more neighbourhoods create opportunities for professional office use or mixed-use redevelopment. With strong income, modern finishes, and flexible future potential, 36 Ontario Street is a rare opportunity in the heart of Ottawa. (id:39840)
1007 - 665 Bathgate Drive
Ottawa, Ontario
665 BATHGATE, UNIT 1007 - Looking for a winter renovation project - you got it! This 2 bedroom condo has tons of potential with a very spacious main living area, dining room, living room and kitchen all together. The two bedrooms are good sizes, the principal bedroom has a large walk in closet and there is also a main 4 piece bathroom. Spectacular eastern views from the 10th floor for that beautiful morning sun. Great opportunity to select your own decor and get a brand new looking condo. Underground heated parking, storage locker, on site management staff, great amenities such as indoor pool, party room, games room, gym, outdoor tennis courts, all close to public transit. Great location! (id:39840)
5858 Highway 34 Abc
Champlain, Ontario
This well-maintained 5-unit property is the perfect addition to your real estate portfolio. Located in the heart of Vankleek Hill and just steps from local shops, services, and amenities, this fully tenanted building offers stable income in a strong rental market. The property features four 1-bedroom units and one spacious 2-bedroom unit, each with separate hydro and gas meters - an ideal setup for investor convenience and tenant independence. Residents enjoy ample on-site parking and a walkable location that enhances tenant appeal. Roof membrane (2014), second floor windows (2014), and major improvements to the electrical, plumbing, parking surface and verandah in 2013. A solid multi-unit building in a growing community - don't miss your chance to invest in this turnkey opportunity! SELLER FINANCING IS AVAILABLE (INQUIRE FOR MORE DETAILS)! (id:39840)
411 - 270 Brittany Drive
Ottawa, Ontario
Welcome to this bright and well-maintained 1-bedroom, 1-bathroom condo nestled in the sought-after Brittany Park community. Offering a smart and functional layout, this spacious unit features large windows that allow for an abundance of natural light throughout the day. The open-concept living and dining area creates a comfortable and inviting atmosphere, ideal for both relaxing and entertaining. The kitchen and bathroom feature updated flooring, adding a touch of modern appeal, while the rest of the home offers a clean slate for your personal touches and design ideas. With no carpet in the unit, its an ideal choice for those seeking low-maintenance living.This quiet, pet-friendly building is perfect for first-time buyers, investors, or down-sizers who value convenience and location. Enjoy easy access to shopping, dining, parks, public transit, and other everyday essentials- all just steps from your door. Brittany Park offers an impressive list of amenities including indoor and outdoor pools, a tennis court, party room, fitness centre, walking paths, and beautifully maintained green spaces that contribute to a serene, community-oriented lifestyle. In-unit laundry, generous storage, and affordable condo fees enhance the practicality of this home. Parking is available through the condo management for only $50/month. Whether you're looking for a turn-key investment or a place to call home, this unit is a fantastic opportunity to enjoy city living in a peaceful, park-like setting. Some photos virtually staged. (id:39840)
1504 - 15 St Andrew Street
Brockville, Ontario
Rarely offered for sale this northwest facing Tops'l Suite offers outstanding views of the Brockville portion of the 1000 Islands as well as the Brockville skyline. You and your guests will never tire of the views which change seasonally. This suite offers a beautifully portioned great room style anchored by a gas fireplace. The tailored kitchen cabinetry is in classic white with granite countertops. The huge window over the sink lets you keep an eye on the comings and goings of the city below. The spacious primary suite accommodates a king size suite with adjacent 5 piece ensuite and huge walk in closet. The secondary bedroom on the opposite side of the condo provides total privacy for visiting family or guests or makes an excellent office. Wide plank hardwood flooring throughout adds to the sense of space ceramic flooring in the baths, of course. The building amenities are second to none .... huge indoor pool, indoor and outdoor hot tubs, nicely equipped gym, reception rooms, games room, catering kitchen. One indoor parking space is equipped with an EV charger. A must see!!! (id:39840)
703 - 245 Kent Street
Ottawa, Ontario
Welcome to Hudson Park! This elevated CORNER END UNIT boasts nearly 1,200 sq. ft. of polished, turn-key sophistication, RENOVATED in 2025 with over 50K in upgrades & finishes! Step through a chic terrazzo-style foyer (with new subfloor) into an airy, open-concept great room wrapped in oversized windows that drench every space in natural light, with BRAND NEW HARDWOOD FLOORING and new subfloor throughout! The living and dining areas are anchored by a refined fireplace, a perfect touch of elegance. The adjacent MODERN kitchen dazzles with a sleek backsplash, a centre-island breakfast bar with designer pendant lighting and Canadian-made, GREENGUARD-certified QUARTZ counters. New lower cabinetry and surfaces deliver both style and everyday durability! A versatile den/office opens directly to a private balcony, your quiet nook or workstation. The private bedroom wing features a large, sunlit primary suite with two closets and a magazine-worthy 3-piece ENSUITE, beautifully designed for a clean, contemporary look. A well-proportioned second bedroom sits beside a full 4-piece guest bath finished with new tile flooring, subfloor, vanity, and QUARTZ countertop. Practicality is equally luxe: IN-SUITE laundry, a newer heat pump, an UNDERGROUND PARKING space, and a storage unit. Life at Hudson Park places you moments from Ottawa's best conveniences, cafés, dining, shops, and transit plus building amenities that elevate daily living: an exercise room, a rooftop terrace with skyline views, and a stylish party/meeting room. A rare, refined offering, bright, modern, and impeccably reimagined. (id:39840)
34 Wilson Street W
Perth, Ontario
This general commercial C1 lot permits a multitude of uses. Corner provides for excellent access and exposure. For zoning information simply email the listing agent. (id:39840)
25 Kensington Avenue
Smiths Falls, Ontario
Welcome to this beautifully updated home situated in the heart of Smiths Falls, offering the perfect blend of charm, comfort, and modern convenience. Set on an exceptional in-town lot, this property boasts extensive upgrades throughout, giving you complete peace of mind and a truly move-in ready experience. Inside, you'll find a bright and spacious layout filled with natural light. The large eat-in kitchen is the heart of the home perfect for gathering with family and friends, also was tastefully updated in 2017 along with the bathroom. The main floor also features generous living and dining spaces, ideal for both everyday living and entertaining. Upstairs, you'll appreciate three nicely sized bedrooms and the added convenience of second-floor laundry. This home has been meticulously cared for, with many major updates completed over the past several years, including a new metal roof in 2025, a high-efficiency furnace and central air conditioning system in 2024, a hot water tank in 2021, and all-new electrical wiring in 2018. Windows and siding were replaced in 2017, adding to the homes curb appeal and energy efficiency. The exterior is just as impressive, featuring a separate entrance to the basement, a garden shed, a garage shed, and a beautifully maintained, expansive garden ideal for anyone who enjoys outdoor living or cultivating their own green space. The lot offers plenty of room to relax, play, or entertain. With its prime location, thoughtful updates, and welcoming feel, this home is a rare find in Smiths Falls. Don't miss your opportunity to own this exceptional property in a well-established neighbourhood close to restaurants, schools, parks, shops, and more. (id:39840)
104 - 15 Murray Street
Ottawa, Ontario
Location! Location! 15 Murray St., aka Gallery Court, is adjacent to one of the National Capital Commission's Pedestrian Walkways, the Beaux Art Courtyard. This highly regarded address is a 10-minute walk to multiple Ottawa attractions, including the National Art Gallery, Parliament Hill, Major's Hill Park, the Canadian War Memorial, and Notre-Dame Basilica, to name a few. Gallery Court blends well and unassumingly with the historical structures and embassies in this quiet corner of the Byward Market. Unit 104 is a sanctuary of its own, offering a calm atmosphere to enjoy. Its layout imparts a sense of privacy to enjoy. After the entrance hall, the space opens to a striking living and dining space. This living space separates the sleeping quarters and bathrooms. You can access the large balcony, your own downtown oasis, from the living room and primary bedroom. Perks for this property are its oversized parking space and oversized locker. We look forward to hosting a viewing for you of this unique property. Please note this is a walk-up access to the first floor. (id:39840)
504 - 222 Guigues Avenue
Ottawa, Ontario
Welcome to unit 504 at 222 Guigues Avenue, a boutique-style condo in the heart of Ottawa's historic Lower Town. This bright and well-designed 2-bedroom, 1-bathroom unit offers 863 sq.ft. of thoughtfully laid out living space, perfect for professionals, first-time buyers, or downsizers who want to enjoy all the vibrancy of downtown living without sacrificing comfort. Step inside to an inviting floor plan. The updated kitchen features granite countertops, a subway tile backsplash, stainless steel appliances, and a large breakfast bar that opens to the dining and living areas. Hardwood flooring flows throughout, while the wood-burning fireplace adds warmth and character. Patio doors lead to a private balcony with city views; perfect for morning coffee or unwinding after work. The primary bedroom is generously sized with great closet space, while the second bedroom works perfectly as a home office or guest room. The full bathroom has been updated and offers clever storage, and the convenience of an in-unit laundry room making daily life easy. Neutral paint enhances the natural light throughout. Residents enjoy access to a rooftop terrace with panoramic views of Parliament and the city skyline, ideal for entertaining or enjoying summer evenings. This unit also includes one underground parking space and a storage locker. The location is unmatched: tucked away on a quiet cul-de-sac yet just steps from the ByWard Market, Global Affairs, the National Arts Centre, art galleries, shops, restaurants, cafes, and transit. Outdoor enthusiasts will love the proximity to the Ottawa River, Gatineau Park, and bike/walking paths. Quick access to Highway 417 makes commuting a breeze. Move-in ready and full of charm, this condo offers the perfect mix of location, lifestyle, and value. (id:39840)
1603 Flower Station Road
Lanark Highlands, Ontario
You're going to love this 296-acre parcel in beautiful Lanark Highlands. It's the perfect canvas to bring your plans to light. Great location to build your dream home! Amazing site for your hobby farm or recreational getaway. Spectacular rural oasis with amazing waterfront vistas on Flower Round Lake. Wonderfully private but not isolated, this property offers a mix of open fields and wooded areas, with abundant hardwood & softwood varieties. Plenty of high and dry open pasture areas. Meandering streams and picturesque waterfalls will delight nature enthusiasts. Many trails throughout the property for hiking, bird watching, cross country skiing, hunting, ATVing and more! Several large outbuildings to house your livestock or machinery. Possible severance potential. Property, outbuildings and all chattels/fixtures being sold in ''AS IS, WHERE IS" condition. Your dream property awaits! (id:39840)
3256 Principale Street
Clarence-Rockland, Ontario
Promotors, Developers and contractors here is your chance to build 298 doors, mixed from single dwellings, duplex, town homes, 8plex and good commercial highway space directly on the county rd 17. 30 minutes from Ottawa in a growing municipality. Surrounding the school boundaries makes it for a very desirable location. (id:39840)
58 Rutile Street
Clarence-Rockland, Ontario
Beautiful bungalow offering approximately 1,330 sq. ft. of living space, featuring 2 bedrooms and 1.5 bathrooms on the main floor. The home boasts high-quality finishes, generous storage, and a well-designed layout. The basement, with its private entrance, includes a bedroom, kitchen, and full bathroom. Currently vacant, it offers excellent potential for additional rental income. Built by Landric Homes, the Walter model is a quality build. (id:39840)
1905 - 160 George Street
Ottawa, Ontario
Experience elevated living at 160 George Street, a prestigious address in Ottawas vibrant ByWard Market! Perfectly situated just steps from the University of Ottawa, Rideau Centre, Parliament Hill, and countless shops and cafés, this bright and spacious 2-bedroom, 2-bathroom residence offers over 1,600 square feet of fully renovated luxury. The custom kitchen is a true show-piece, complete with sleek lacquer cabinetry, marble countertops, stainless steel appliances, an island, and a built-in wine fridge-designed for both everyday living and entertaining. The serene primary suite features a walk-in closet and a sleek ensuite bathroom, while the second bedroom offers versatility as a guest room or spacious home office. Both modern bathrooms are beautifully finished with high-end details, providing a spa-like retreat at home. Residents of The St. George enjoy outstanding amenities, all conveniently located on the third floor of the building, including a heated indoor pool, fitness centre, sauna, guest suite, 24-hour security, and a beautifully maintained terrace with BBQs. This unit also includes one underground parking space and an exclusive-use storage locker. Don't miss your chance to call 160 George Street, Unit 1905 home. Visit NickFundytus.ca for more details. (id:39840)
Fh3 - 100 Bayshore Drive
Ottawa, Ontario
Rare opportunity to own a thriving BarBurrito franchise in the high-traffic Bayshore Shopping Centre, one of Ottawas busiest retail hubs. This turnkey location is ideally positioned in the food court with exceptional visibility and constant foot traffic from shoppers, office workers, and commuters. Fully equipped with modern finishes, updated equipment, and a streamlined layout, the business offers a seamless takeover for an owner-operator or investor. BarBurrito is one of Canadas fastest-growing fast-casual franchises, offering strong brand recognition, comprehensive training, and ongoing corporate support. This location benefits from a proven track record of solid sales, a loyal customer base, and efficient operations already in place. Low overhead, high footfall, and strong mall anchors contribute to stable revenue and future growth potential. With rising demand for quality, quick-service food options, this is an excellent opportunity to step into a profitable business in a premium location. Financials available for qualified buyers. Dont miss outstart your journey with one of the countrys top-performing franchises today. DO NOT APPROACH STAFF AND DO NOT GO DIRECTLY. Contact brokerage direct for more information. (id:39840)
16 - 92 Bingham Drive
Horton, Ontario
Discover the perfect escape in this waterfront park model home at Steamboat Bay RV Resort! Offering the ease of cottage living with the comfort of modern finishes, this 2016 Northlander retreat was thoughtfully designed for relaxation and fun. Featuring two bedrooms, including a versatile second with built-in bunks and a workspace nook, plus a full 3-piece bath, this unit is ideal for families or hosting guests. The bright open-concept layout highlights a sunlit living room with electric fireplace, and a fully equipped kitchen with island, fridge, stove, and microwave.Step outside and enjoy your own slice of paradise entertain around the fire, grill with the gas BBQ, or take in river views just steps from the sandy beach. Resort amenities include a boat launch, dock, playgrounds, community cabana, and plenty of space for concerts, gatherings, and waterfront fun. Quiet, clean, and beautifully maintained, Steamboat Bay offers the best of both summer adventures and peaceful autumn escapes. An affordable, turn-key retreat on the Ottawa River you wont want to miss!Please note: Steamboat Bay is a private park. Do not enter without your Realtor. (id:39840)
1604 - 158b Mcarthur Avenue
Ottawa, Ontario
Spacious 2 bedroom with great size living room and dining room, large kitchen, great view of parliament building, large balcony and newer patio doors and windows. Great building offers indoor pool, sauna, exercise room, party room and much more, walk to Rideau shopping center, tennis club and all amenities, call today! (id:39840)
3001 Rankin Street
Ottawa, Ontario
Welcome to 3001 Rankin Street Discover this beautifully updated home offering modern finishes, functional living spaces, and basement accessory apartment/in-law suite perfect for multi-generational living, income potential, or hosting extended family. Inside, you'll find hard surface floors throughout for a clean, low-maintenance lifestyle, complemented by tasteful updates across the home. The bright and spacious layout provides comfort and flexibility, while the basement suite adds exceptional value and versatility.Key Feature updates - Roof( 2022), 200 amp service and panel(2022), Basement kitchen (2023), Basement flooring, Painted, basedboards, Bathroom facelift(2024) Sonopan panels installed throughout basement ceiling and new drywall (2023), Electrical updates(2023), Upstairs Appliances fridge & Dishwasher(2021), Washer & dryer (2022), Stove (2023) and Basement appliances. Conveniently located in a desirable Ottawa neighbourhood, this property offers quick access to schools, shopping, transit, and parks making it an ideal home for families, professionals, or investors alike. Dont miss this opportunity to own a move-in ready home with income-generating potential at 3001 Rankin Street. Basement currently rented for 1950/month, upstairs was previously rented for 2,450. (id:39840)
566 Bay Street
Ottawa, Ontario
Investors /Builders take note! This is a great and unique offering features a commercial building with approximately 3,000 sq. ft. of functional space, complemented by a single-family home on-site. Both buildings need work! Large lot of roughly 5,888 sq. ft., Right on Catherine, the property provides excellent potential for mixed-use purposes. Its versatile layout allows for a combination of commercial operations and residential use, making it an attractive opportunity for investors, owner-users, or redevelopment. Located at corner of Catherine and Bay Street, this property benefits from strong visibility, convenient access, and proximity to surrounding amenities. With ample square footage and dual-use potential, it represents a rare chance to secure a flexible asset in a prime location. (id:39840)
276 White Cedars Road
Bonnechere Valley, Ontario
Affordable 3-Season Park Model Retreat White Cedar Campgrounds, Constant Lake. Looking for a peaceful, family-friendly summer escape? This impeccably maintained 2016 Forest River Quailridge Park Model on a premium lot at Constant Lake could be your perfect seasonal getaway. Located in White Cedar Campgrounds near Eganville, just steps from the beach, it offers comfort, space, and great value. This 40' x 12' unit features a $40K 18' x 10' sunroom addition with patio door, a 22' x 10' composite deck with hard top and railings, a 10' x 10' cook shed with metal roof, an 8' x 6' shed, a second full-size stainless steel fridge, plus a new King day bed in the sunroom. The kitchen is fully equipped with full-size appliances - just bring your groceries and settle in! Annual park fees are $4680, which includes hydro and water. Propane is extra. The park features a cooperative septic hookup, and boat slips are available for rent. Enjoy excellent swimming and fishing and a full schedule of family-friendly activities. This sweet and well-cared-for unit offers lots of room for guests and has been thoughtfully upgraded throughout. If you're seeking affordable, low-maintenance lakeside living with all the comforts of home, this is it. Just move in and enjoy the summer! Compare for yourself. And yes, the property looks exactly like the photos - its a dream come true! This is outstanding value for a summer retreat in the beautiful Ottawa Valley! (id:39840)
702 - 40 Landry Street
Ottawa, Ontario
Discover elevated urban living at La Renaissance in sought-after Beechwood Village where convenience, comfort, and elegance converge. Ideally located just steps from New Edinburgh, and close to Parliament Hill, the Rideau Centre, and the ByWard Market, this exceptional residence offers a tranquil retreat in the midst of one of Ottawa's most vibrant neighbourhoods. This beautifully appointed two-bedroom unit features a thoughtfully designed layout perfect for both relaxing and entertaining. The kitchen offers plenty of room for cooking and gathering, flowing into a bright and inviting living area enhanced by large windows and captivating city skyline views.Enjoy the comfort of a beautifully renovated bathroom and the everyday convenience of in-unit laundry. Step out onto your private balcony, a perfect spot for morning coffee or evening unwinding. Both bedrooms are generously sized and offer stunning outlooks, with a flexible layout to suit your lifestyle.Enjoy a full suite of premium building amenities, including an indoor pool, fitness centre, private library, party room, and expansive outdoor terraces. With underground parking, a pet-friendly building, and the charm of Beechwood Village at your doorstep, this home offers a lifestyle of ease, sophistication, and urban connectivity. (id:39840)
439 Front Road W
Champlain, Ontario
At 439 Front you will enjoy a full equestrian set-up featuring a 2-storey living space (2 bedrooms, 2 baths, kitchen & living room) attached to a heated stable with 8 stalls, 3 grooming stalls, tack room area and a large hay loft. This property also has an indoor arena with upgraded lighting and gas space heater, outdoor sand ring, and multiple paddocks. Municipal water and sewer service. (id:39840)
517 Ozawa Private
Ottawa, Ontario
Welcome to 517 Ozawa Private, a stylish and thoughtfully designed Mattamy Haydon model townhome in the heart of Wateridge Village, one of Ottawas most dynamic and desirable communities. Built in 2019, this 1,223 sqft condo townhome offers the perfect blend of modern convenience, smart layout, and nature-integrated urban living all just minutes from downtown Ottawa.Step inside and discover a home that maximizes space and comfort. The main floor boasts a bright, open-concept living area that flows seamlessly between the living room, dining space, and kitchen. Whether you're preparing a quiet dinner or hosting friends, this layout makes everyday living effortless. Natural light pours in through large windows, creating an inviting and airy feel throughout. Upstairs, you'll find two spacious bedrooms, each with ample closet space, along with a well-appointed full bathroom. The convenience of in-unit laundry tucked neatly away adds practicality to your daily routine. One of the true highlights of this home is the private rooftop terrace on the top level. This unique outdoor space offers endless versatility: enjoy morning coffee with a view, unwind after work, or entertain guests under the stars. Its a rare feature that adds real lifestyle value, and it's usable across all seasons of the year. Wateridge Village is more than just a neighborhood, it's a vibrant, growing community rooted in Canadian history and surrounded by nature. Here, you'll enjoy access to scenic walking and cycling paths, beautiful parks, and the nearby Ottawa River. The upcoming public elementary school just steps away will be a fantastic asset for young families and future resale value. Move-in ready and low-maintenance, this is your opportunity to get into a fast-growing, well-connected community without compromising comfort, style, or lifestyle. Condo Fee Includes: Building Insurance, Garbage Removal, General Maintenance and Repair, Landscape, Management Fee, Reserve Fund Allocation, Snow Removal (id:39840)
306 - 316 Savard Avenue
Ottawa, Ontario
Top-Floor 2-Bedroom Corner Unit! This bright and spacious condo offers an ideal layout with large windows and a sought-after southwest exposure, flooding the home with natural light. Enjoy the convenience of in-unit laundry, a generously sized balcony, and underground parking. Located close to public transit and just minutes from downtown, you're also within walking distance to shopping, restaurants, parks, and more. A perfect blend of comfort and convenience in a prime location! Some photos have been virtually staged (id:39840)


